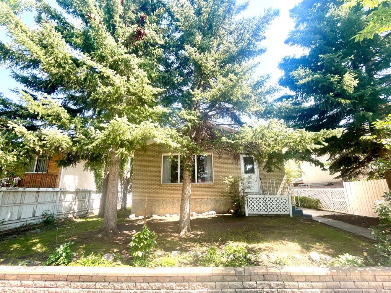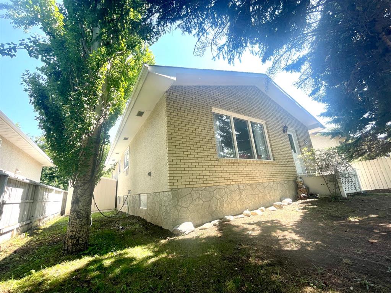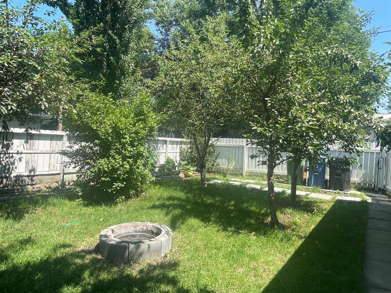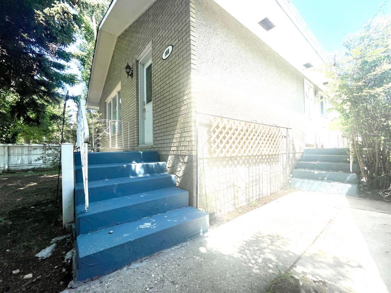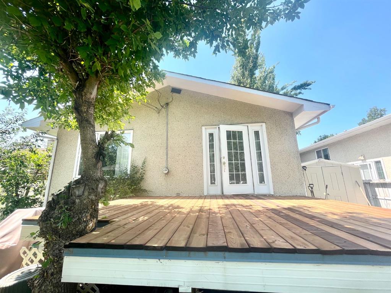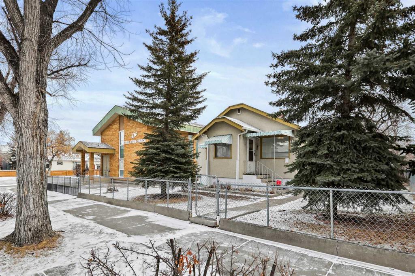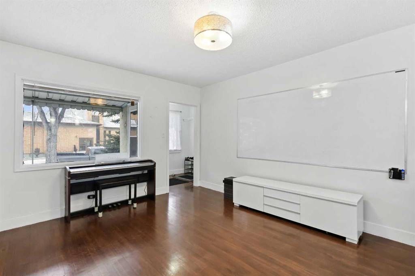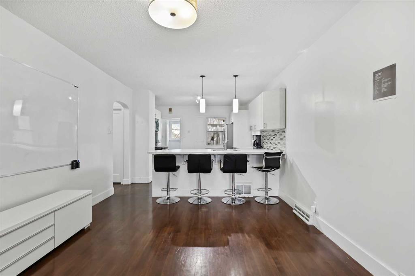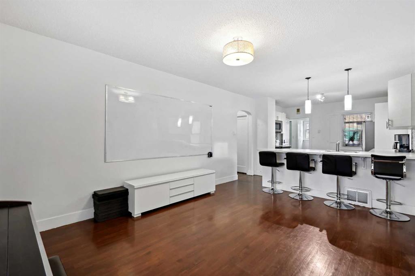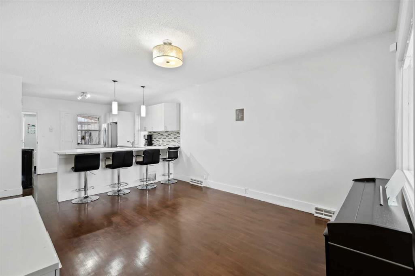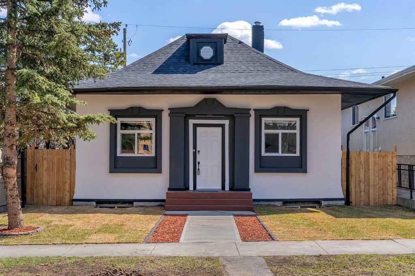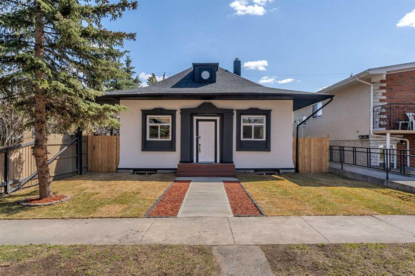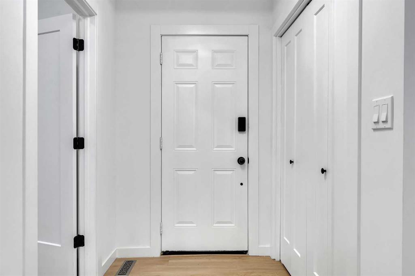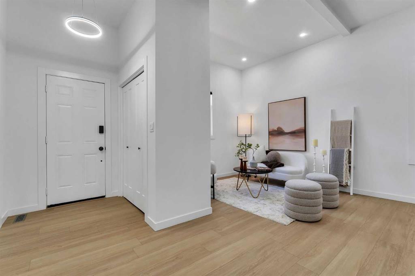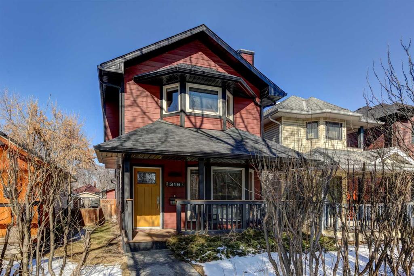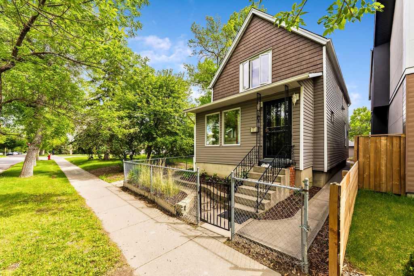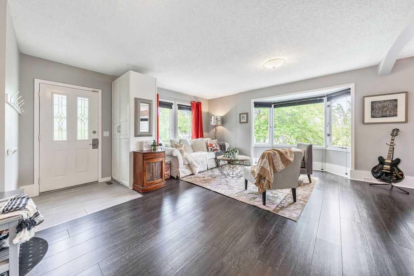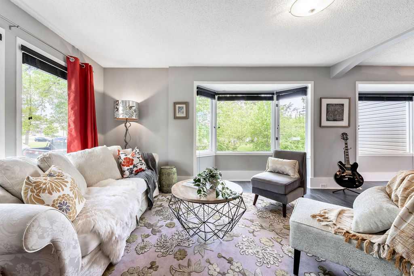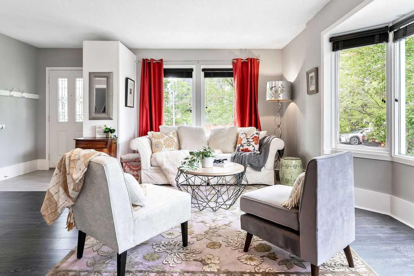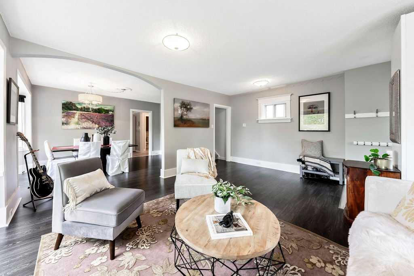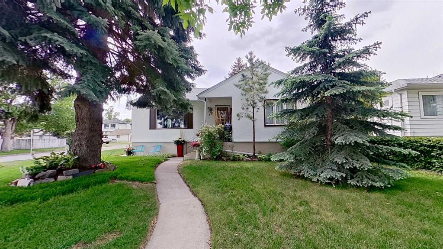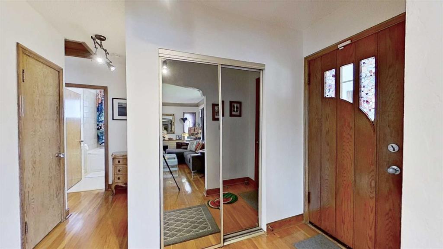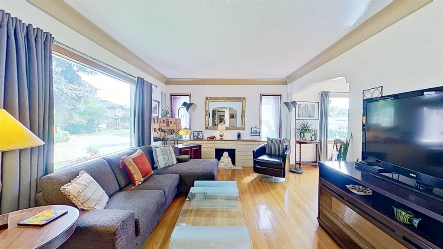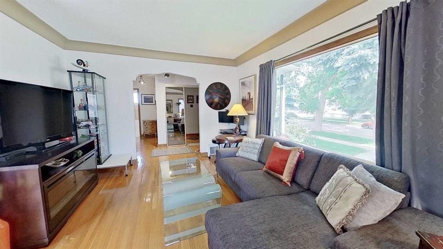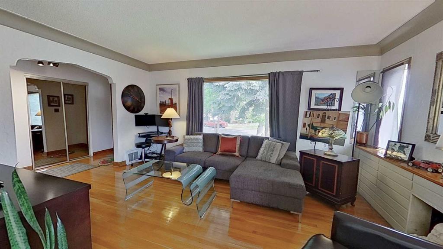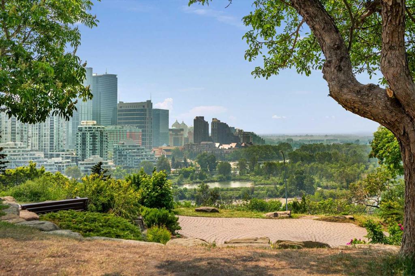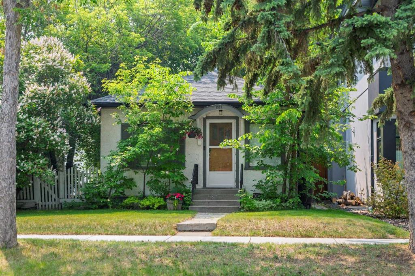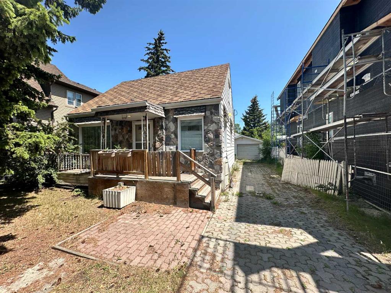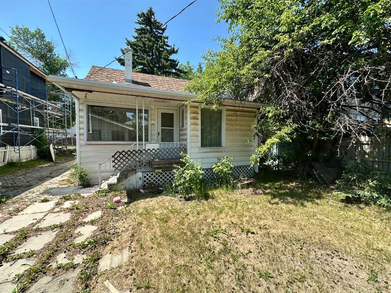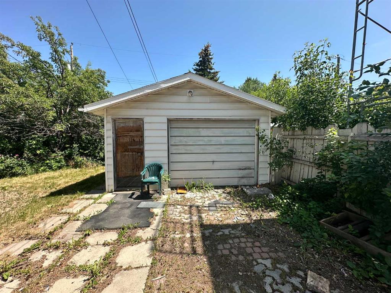710 Bridge Crescent NE
Calgary T2E5B5
MLS® Number: A2216124
$ 794,500
1
BEDROOMS
1 + 0
BATHROOMS
3,170
SQUARE FEET
2025
YEAR BUILT
An exceptional opportunity to build your dream home on a fully subdivided lot with unparalleled views of Calgary’s downtown skyline. Located in the heart of Bridgeland, one of the city’s most desirable inner-city neighborhoods, this property has already cleared all major development hurdles. The foundation is currently being poured, and the site has been excavated, serviced, and is ready for vertical construction—offering a significant head start for builders or homeowners ready to move forward. Both the development permit and building permits have been approved, and architectural plans are complete. This thoughtfully designed home embraces the natural contours of the lot and frames Calgary’s skyline with intentional living spaces and expansive windows. Every detail has been crafted to deliver high-end, contemporary living—elevated ceilings, clean modern lines, and a seamless connection between indoor and outdoor spaces. Positioned on a quiet, tree-lined street, the home promises refined elegance in a setting that offers both tranquility and connectivity. Buyers have the opportunity to collaborate with Your Property Corp, a respected luxury residential home builder specializing in high-end inner-city projects. Whether you want to personalize the existing plans or pursue a fully custom design, Your Property Corp offers a tailored, high-caliber build experience from concept to completion. Unmatched location: Just steps from Bridgeland’s vibrant urban core, you’ll enjoy a dynamic mix of trendy cafes, local restaurants, boutique shopping, and walkable amenities. The community blends historic charm with modern appeal, making it a favorite for professionals, families, and creatives alike. Top-tier schools like Delta West Academy and Langevin School are nearby, and nature lovers will appreciate easy access to parks, the Bow River pathways, and Tom Campbell’s Hill. All of this just minutes from downtown Calgary. Fully approved development opportunities in Bridgeland with skyline views and construction already underway are exceptionally rare. Don’t miss your chance to take the reins on a stunning, modern home in one of Calgary’s most sought-after communities.
| COMMUNITY | Bridgeland/Riverside |
| PROPERTY TYPE | Detached |
| BUILDING TYPE | House |
| STYLE | 3 Storey |
| YEAR BUILT | 2025 |
| SQUARE FOOTAGE | 3,170 |
| BEDROOMS | 1 |
| BATHROOMS | 1.00 |
| BASEMENT | Full, Unfinished |
| AMENITIES | |
| APPLIANCES | None |
| COOLING | Other |
| FIREPLACE | None |
| FLOORING | Other |
| HEATING | Other |
| LAUNDRY | Other |
| LOT FEATURES | Back Yard, Backs on to Park/Green Space, Interior Lot |
| PARKING | Concrete Driveway, Double Garage Attached |
| RESTRICTIONS | None Known |
| ROOF | Other |
| TITLE | Fee Simple |
| BROKER | URBAN-REALTY.ca |
| ROOMS | DIMENSIONS (m) | LEVEL |
|---|---|---|
| Bedroom - Primary | 14`0" x 14`0" | Second |
| 3pc Bathroom | 9`3" x 5`0" | Third |


