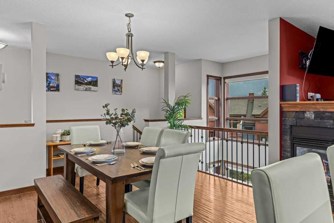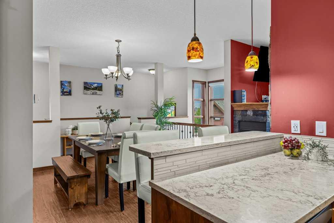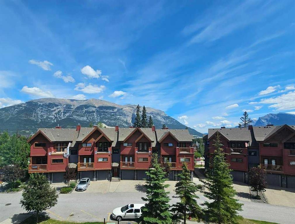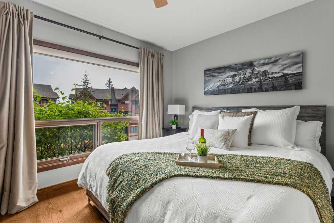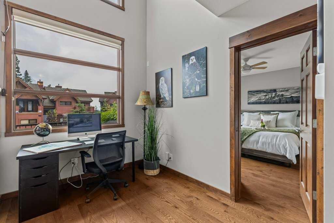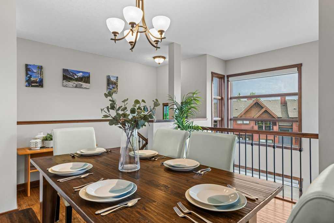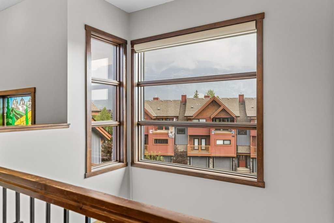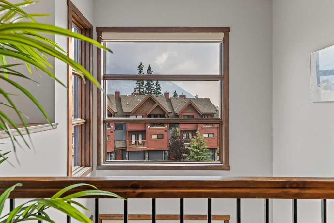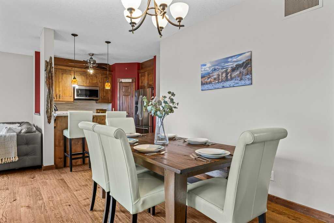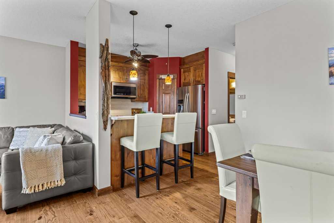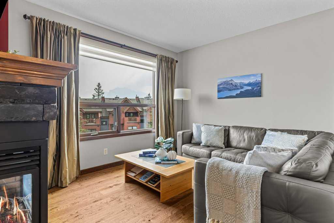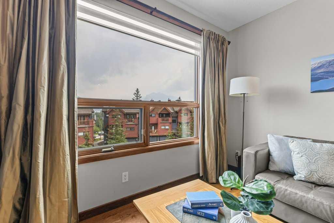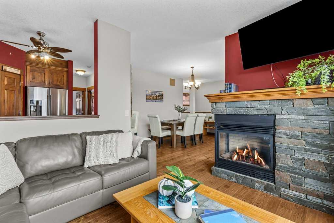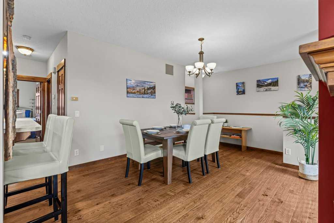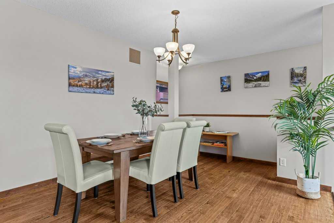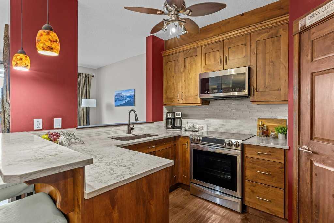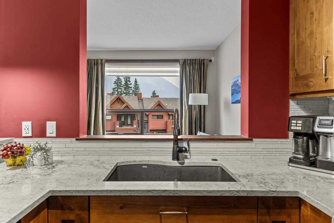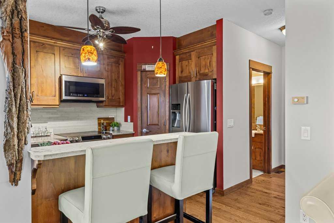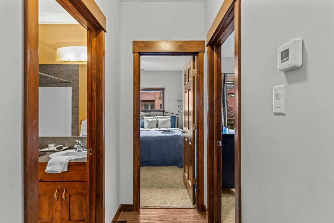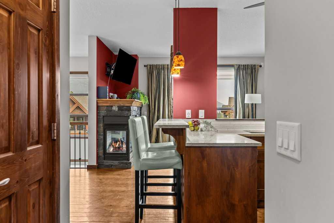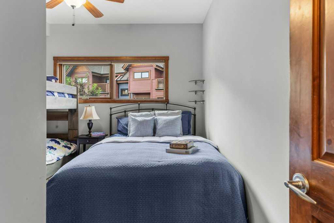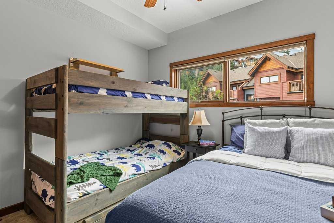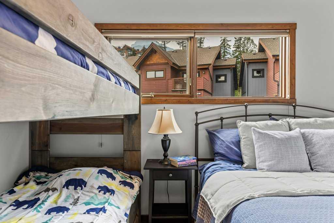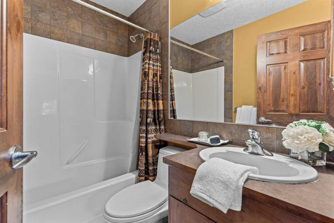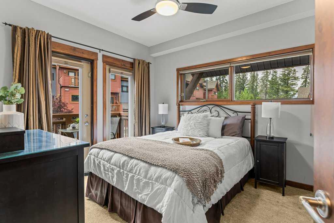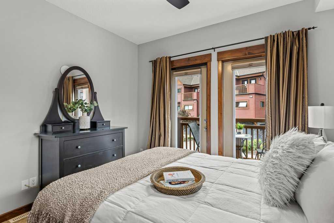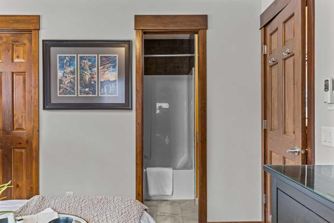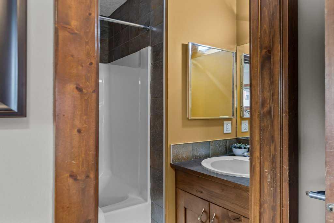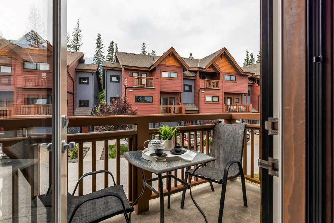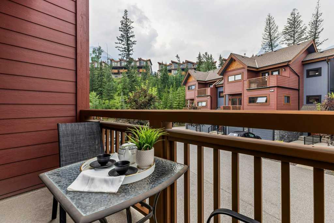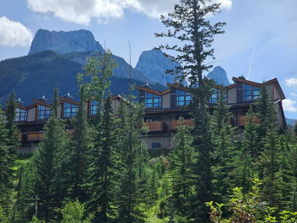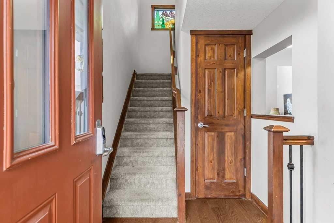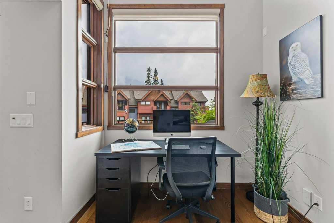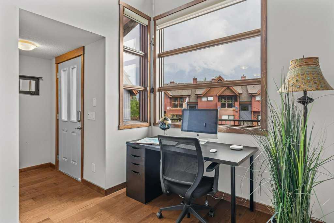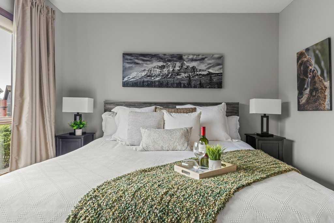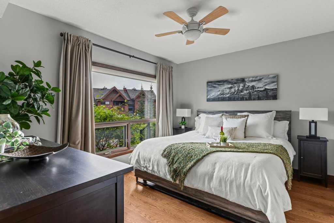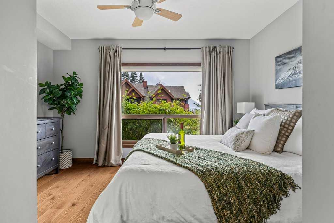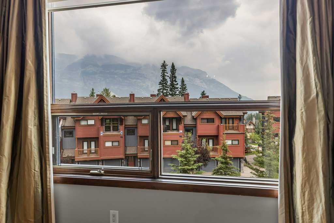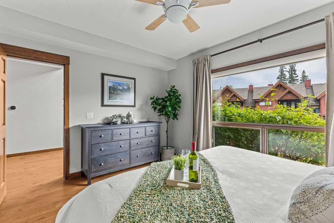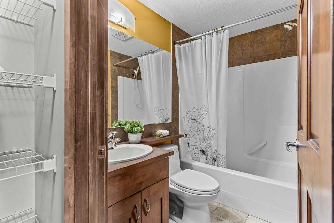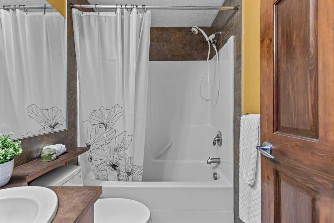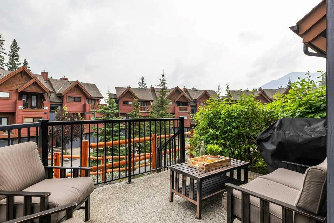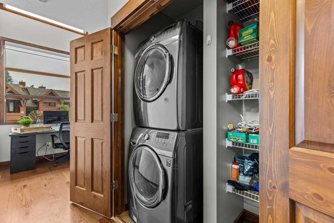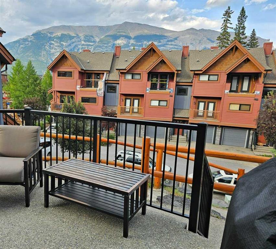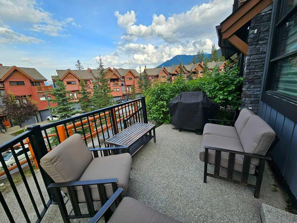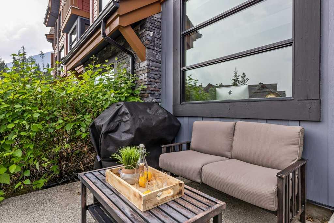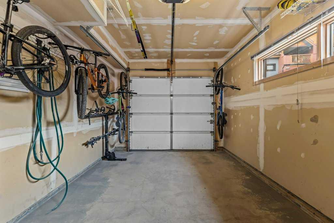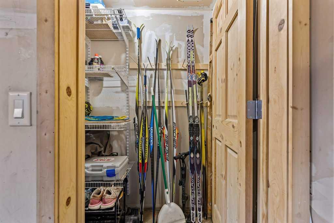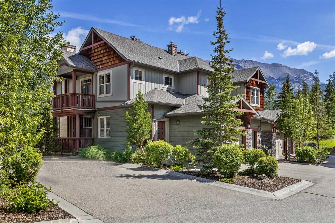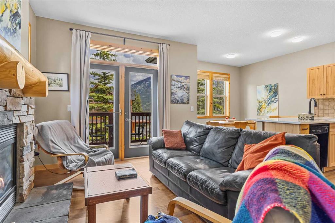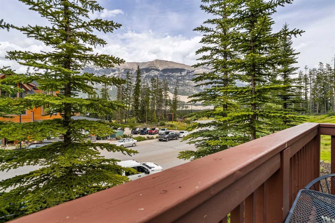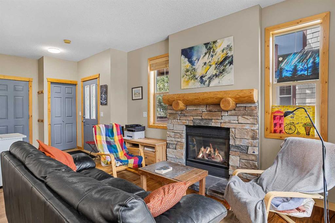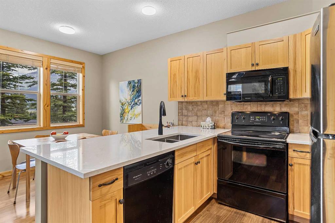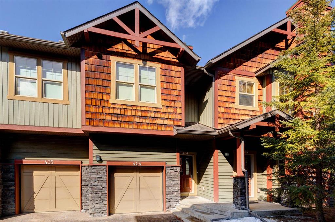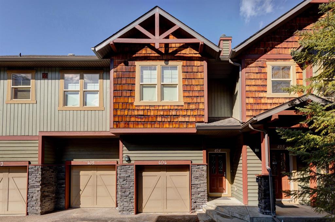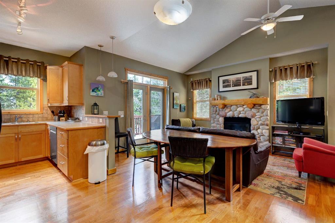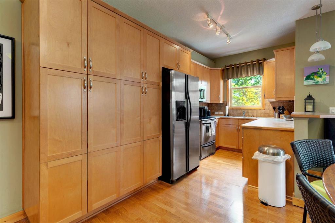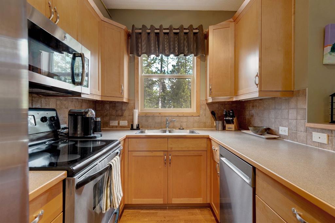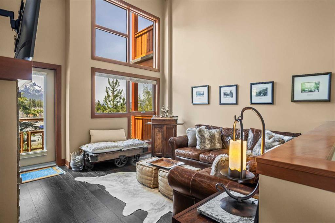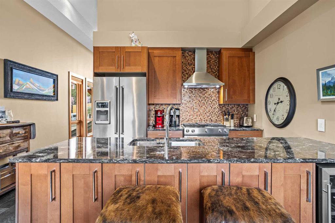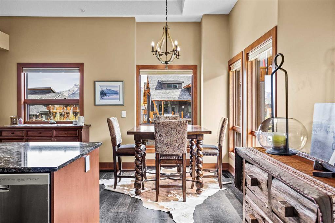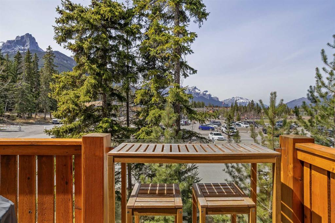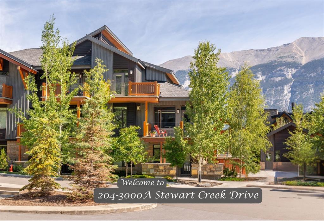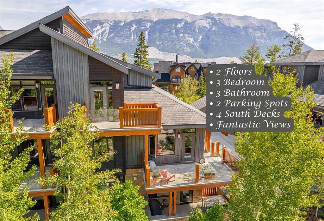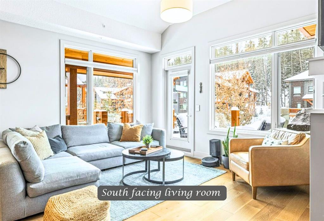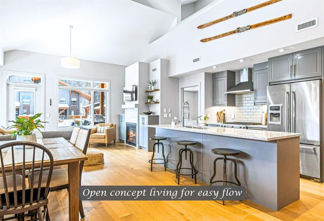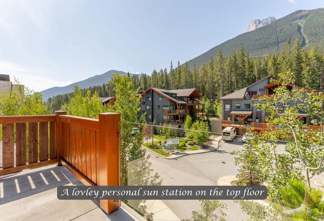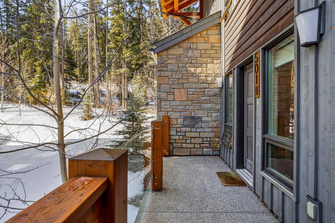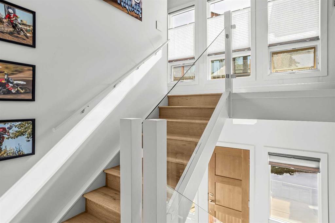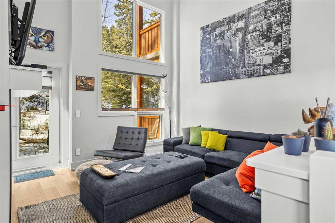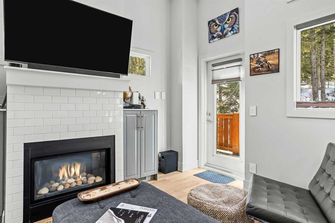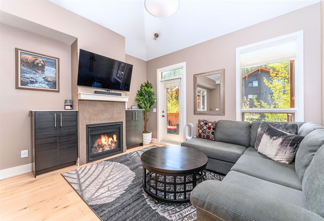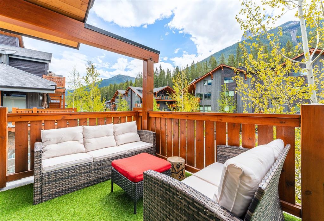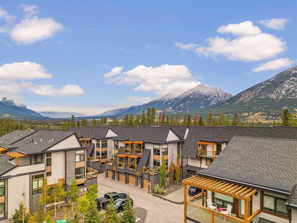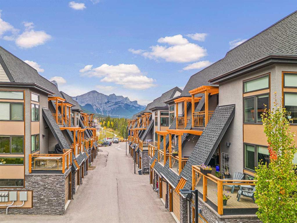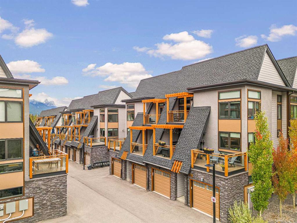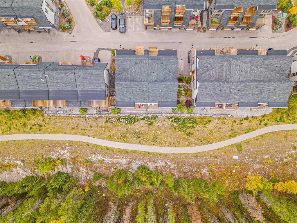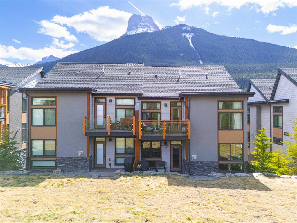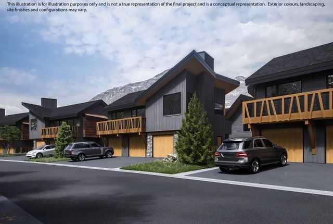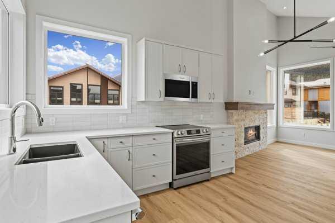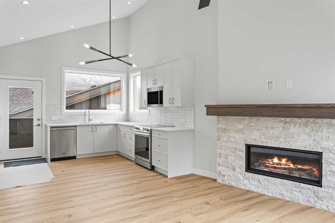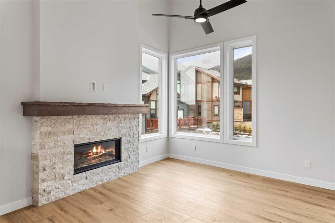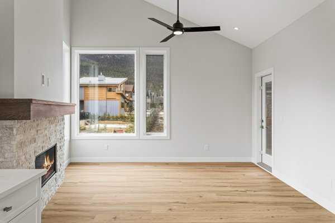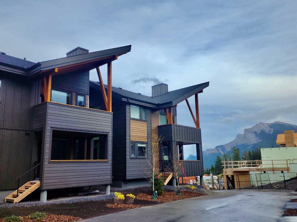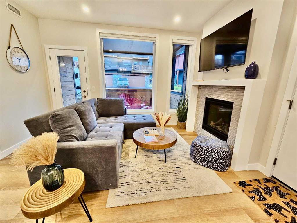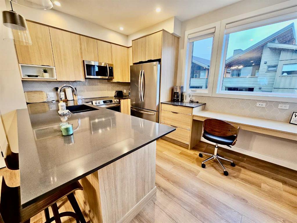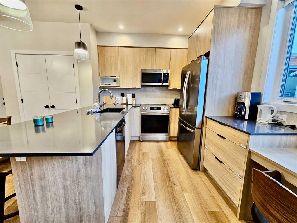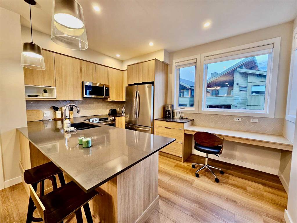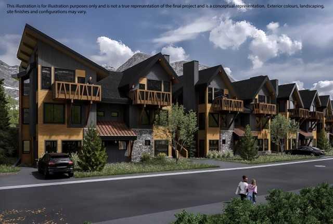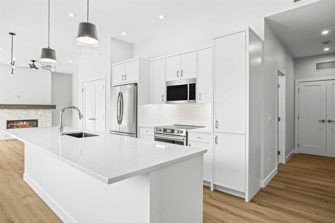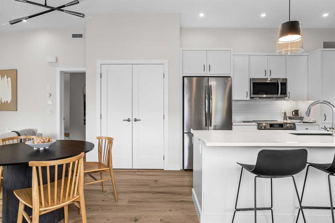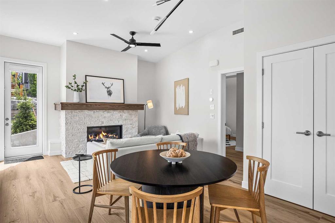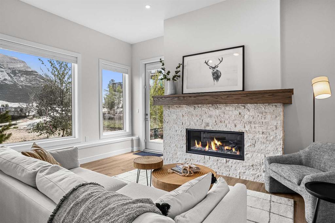710, 80 Dyrgas Gate
Canmore T1W3M8
MLS® Number: A2242390
$ 959,000
3
BEDROOMS
3 + 0
BATHROOMS
1,327
SQUARE FEET
2006
YEAR BUILT
The true star of this home is the panoramic views from every window! Enjoy the beautiful views of Grotto mountain from the comfort of the upper level living area sofa, dining area, kitchen sink and also from the lower level master bedroom, office & patio. The Three Sisters rise prominently above the deck outside the upstairs master bedroom and 3rd bedroom. This end unit has ample living space spread across multiple levels, providing privacy and comfort for families or entertaining guests. Convenience is key with three complete 4-piece bathrooms, ensuring everyone has their own space and privacy. Enjoy the many thoughtful upgrades from original including engineered hardwood floors on the lower level, quartz counter top and high end appliances including induction stove in the kitchen and also new tile & toilets in the 3 full bathrooms. This is arguably the best unit at 80 Dyrgas! The Three Sisters area is a gateway to endless activities, including direct access to an extensive network of trails, from leisurely strolls along the Bow River Pathway to challenging scrambles up Ha Ling Peak. Explore the Three Sisters Pathway, enjoy kayaking or paddle boarding on Quarry Lake, disc golf, or cross-country skiing at the Canmore Nordic Centre. The Three Sisters community is growing, with future plans for retail, office, and restaurant spaces at "The Gateway," including an IGA grocery store. Canmore's charming downtown is just a short drive or bike ride away.
| COMMUNITY | Three Sisters |
| PROPERTY TYPE | Row/Townhouse |
| BUILDING TYPE | Other |
| STYLE | 3 Storey |
| YEAR BUILT | 2006 |
| SQUARE FOOTAGE | 1,327 |
| BEDROOMS | 3 |
| BATHROOMS | 3.00 |
| BASEMENT | None |
| AMENITIES | |
| APPLIANCES | Dishwasher, Microwave, Oven, Range, Refrigerator, Washer/Dryer |
| COOLING | None |
| FIREPLACE | Gas, Living Room |
| FLOORING | Carpet, Ceramic Tile, Hardwood |
| HEATING | In Floor |
| LAUNDRY | In Unit |
| LOT FEATURES | Landscaped |
| PARKING | Single Garage Attached |
| RESTRICTIONS | None Known |
| ROOF | Asphalt Shingle |
| TITLE | Fee Simple |
| BROKER | Coldwell Banker Lifestyle |
| ROOMS | DIMENSIONS (m) | LEVEL |
|---|---|---|
| 4pc Ensuite bath | 23`0" x 16`1" | Main |
| Office | 25`11" x 32`10" | Main |
| Bedroom - Primary | 44`3" x 54`2" | Main |
| Storage | 20`4" x 11`2" | Main |
| 4pc Bathroom | 22`8" x 16`1" | Second |
| 4pc Ensuite bath | 22`4" x 16`5" | Second |
| Bedroom | 35`9" x 40`0" | Second |
| Bedroom | 34`9" x 36`9" | Second |
| Dining Room | 45`11" x 37`5" | Second |
| Kitchen | 24`3" x 35`9" | Second |
| Living Room | 44`7" x 35`5" | Second |

