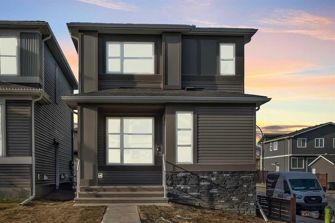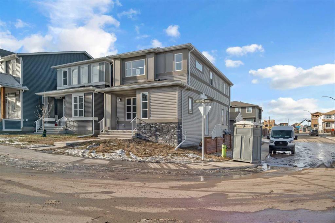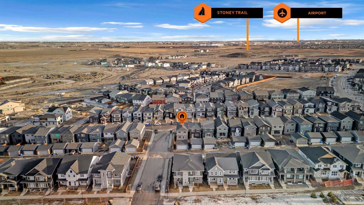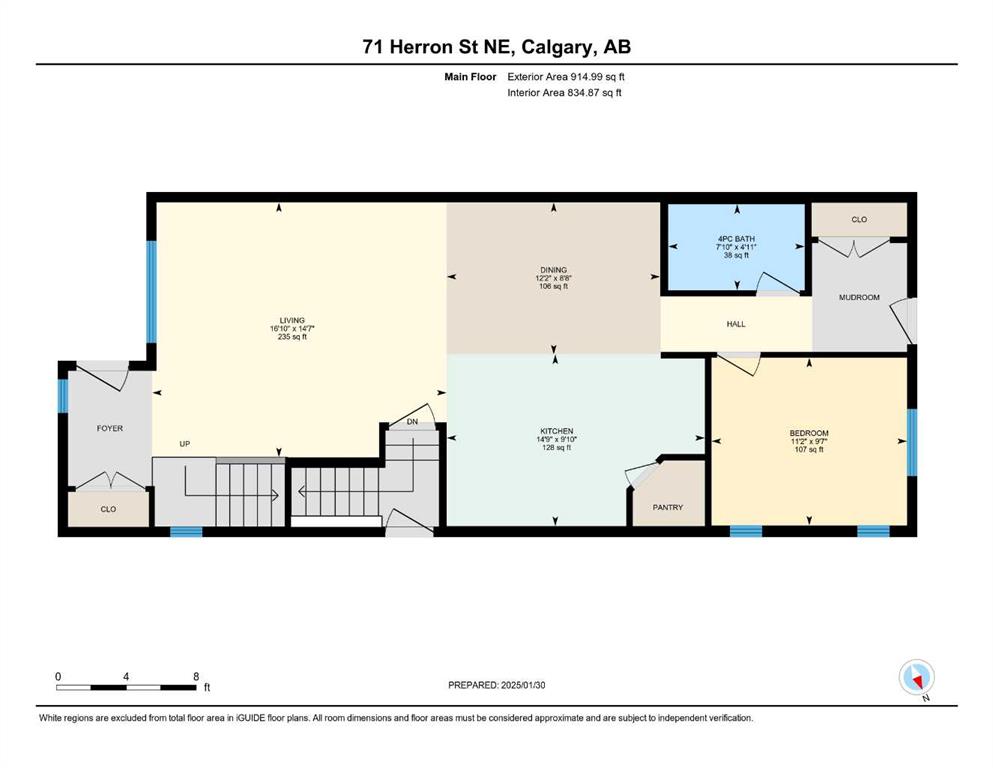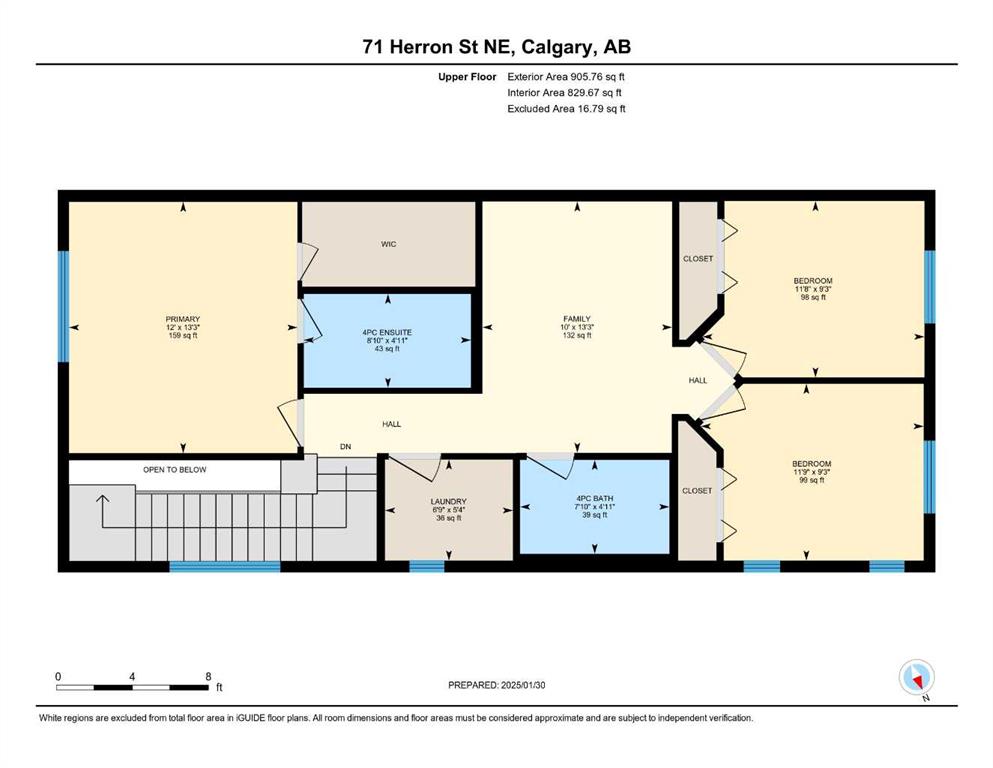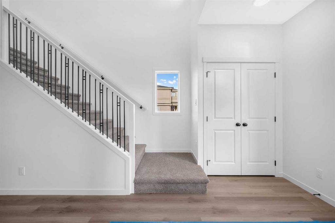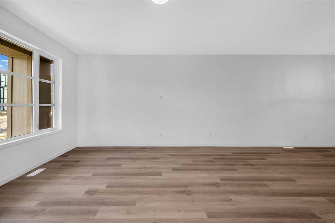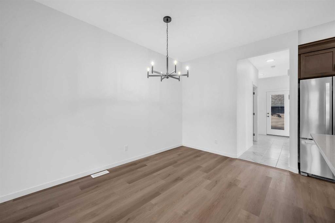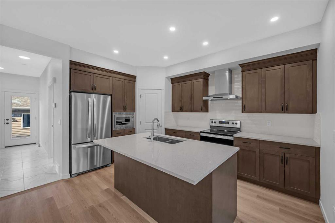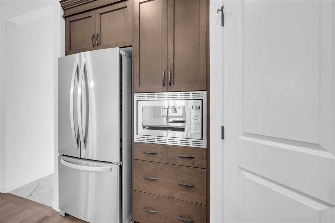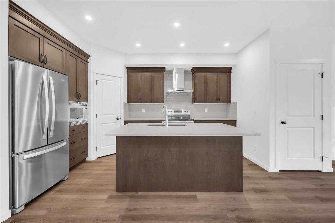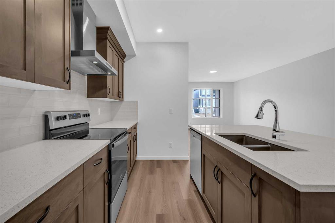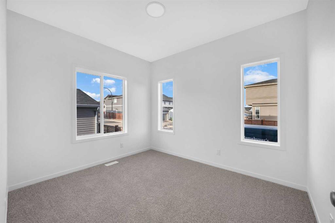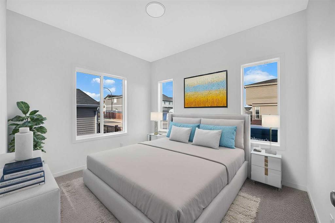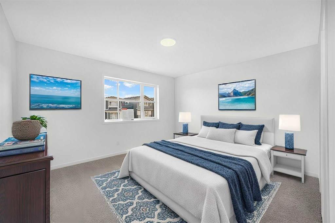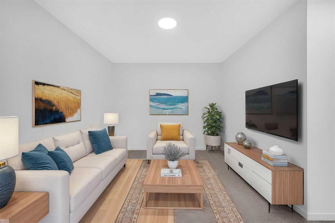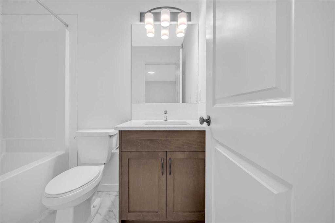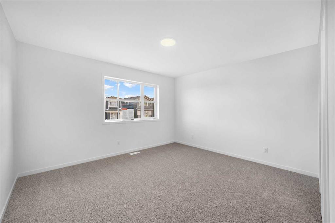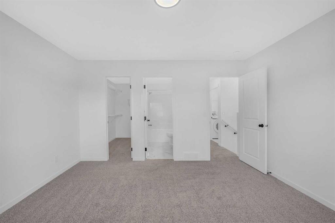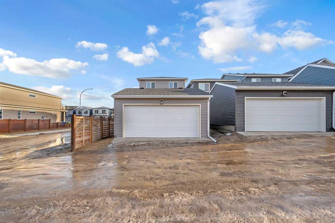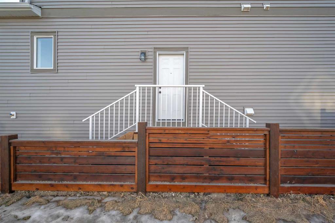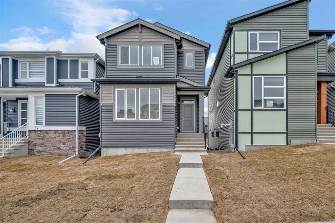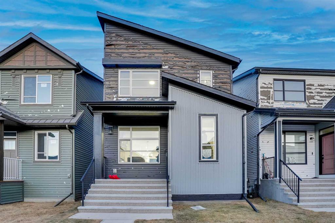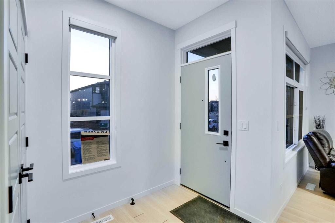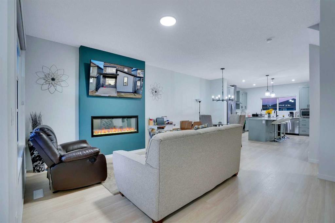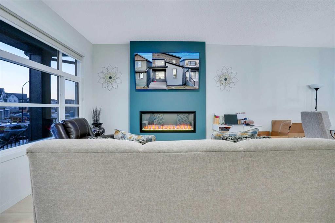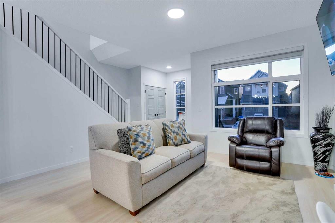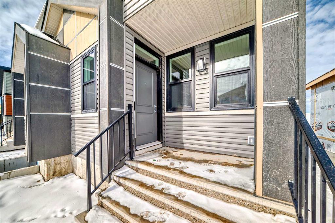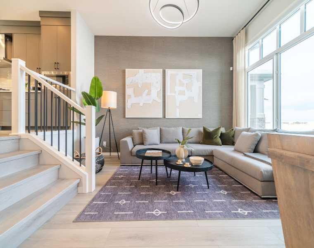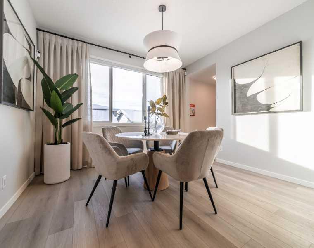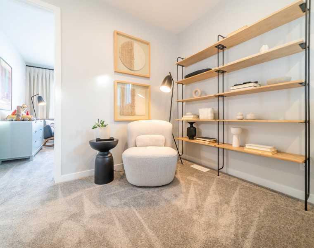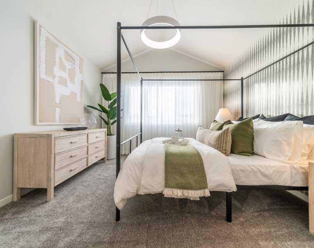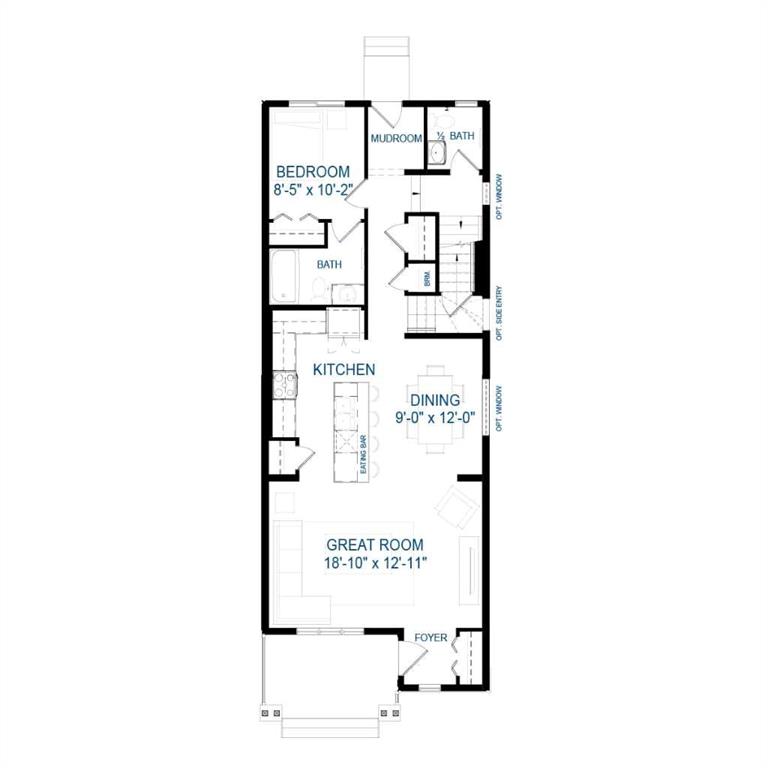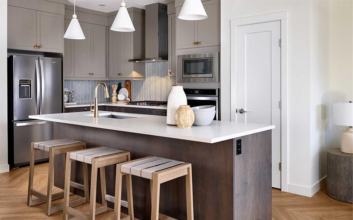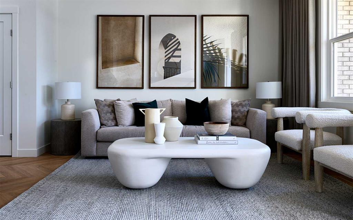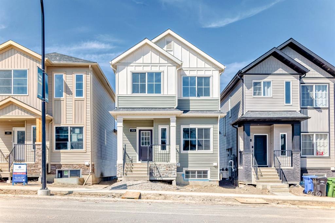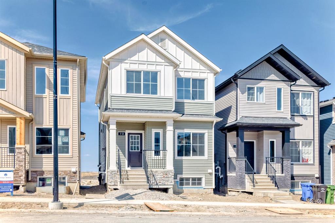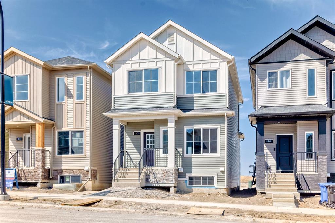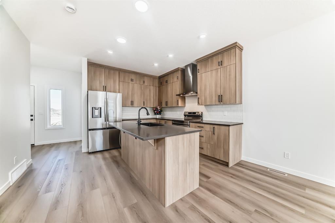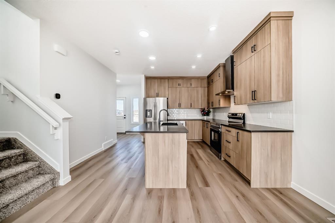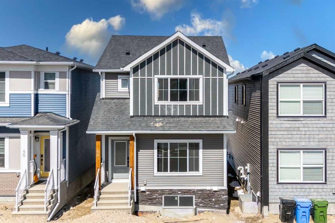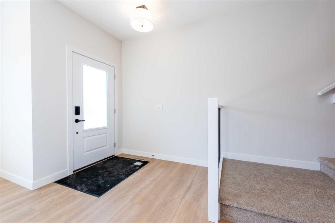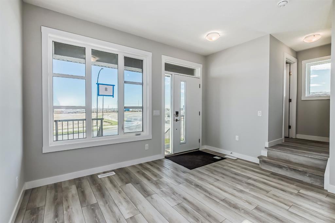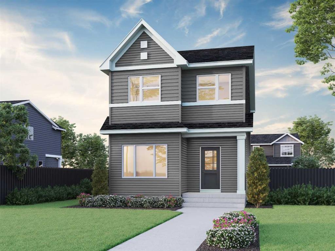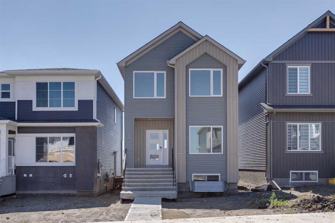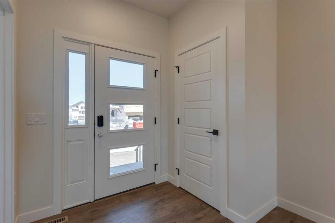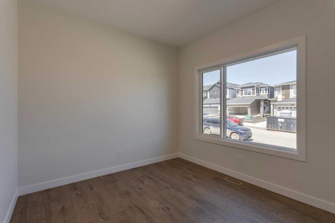71 Herron Street NE
Calgary T3P1Z1
MLS® Number: A2215255
$ 672,000
4
BEDROOMS
3 + 0
BATHROOMS
1,821
SQUARE FEET
2025
YEAR BUILT
CORNER LOT | MAIN FLOOR BEDROOM & FULL WASHROOM | DOUBLE GARAGE| OVER 1820 SQFT LIVING SPACE | LONG KITCHEN CENTRAL ISLAND | BONUS ROOM| SEPARATE ENTRANCE. This Beautiful Brand New Home built by Morrison Homes Located on a Quiet Street in the Heart of Livingston with convenient access to restaurants, shopping, amenities, and schools. Upon Entry, the great room is designed with huge south-facing windows to have natural light sweeping throughout the day. The open-style living room invites you to the elegant kitchen filled with trendy selections, a pantry, Quartz countertops and stainless steel appliances and beautiful luxury vinyl plank throughout leading you to a 4PC Bathroom and a Bedroom in the back. Upstairs, you’ll find two equally sized secondary bedrooms, bathroom and laundry space, along with a 4 - piece master suite including a walk-in closet. There’s also a spacious bonus room at the centre of the house that’s roomy enough to host a large sectional sofa and entertainment unit, ideal for family movie nights. This exquisite home comes with a myriad of upgrades including 9 ft. ceiling heights on the main, Upgraded sleek cabinetry, LED pot lights, knock-down ceiling and modern lighting fixtures! Disclosure: Some of the pictures in the listing has been virtually staged.
| COMMUNITY | Livingston |
| PROPERTY TYPE | Detached |
| BUILDING TYPE | House |
| STYLE | 2 Storey |
| YEAR BUILT | 2025 |
| SQUARE FOOTAGE | 1,821 |
| BEDROOMS | 4 |
| BATHROOMS | 3.00 |
| BASEMENT | Separate/Exterior Entry, Full, Unfinished |
| AMENITIES | |
| APPLIANCES | Dishwasher, Electric Range, Garage Control(s), Microwave, Refrigerator, Washer/Dryer |
| COOLING | None |
| FIREPLACE | N/A |
| FLOORING | Carpet, Vinyl |
| HEATING | Forced Air |
| LAUNDRY | Upper Level |
| LOT FEATURES | Back Lane, Corner Lot, No Neighbours Behind, Street Lighting |
| PARKING | Double Garage Detached |
| RESTRICTIONS | None Known |
| ROOF | Asphalt Shingle |
| TITLE | Fee Simple |
| BROKER | Executive Real Estate Services |
| ROOMS | DIMENSIONS (m) | LEVEL |
|---|---|---|
| Living Room | 52`10" x 48`3" | Main |
| Dining Room | 40`0" x 28`10" | Main |
| Kitchen | 48`11" x 29`10" | Main |
| 4pc Bathroom | 23`4" x 13`6" | Main |
| Bedroom | 31`10" x 36`9" | Main |
| Bedroom - Primary | 39`4" x 43`8" | Second |
| Family Room | 32`10" x 43`8" | Second |
| 4pc Ensuite bath | 26`7" x 13`6" | Second |
| Laundry | 22`8" x 17`9" | Second |
| 4pc Bathroom | 23`4" x 13`6" | Second |
| Bedroom | 38`9" x 30`6" | Second |
| Bedroom | 39`0" x 30`6" | Second |

