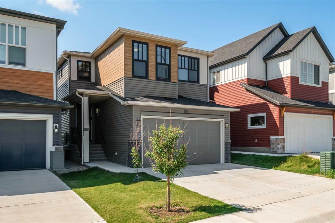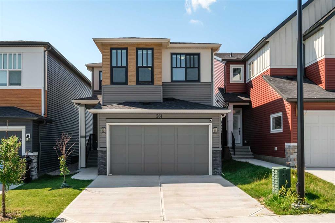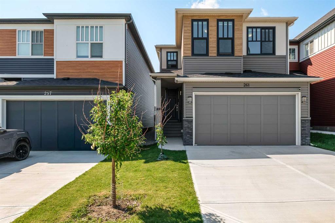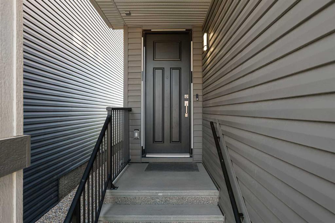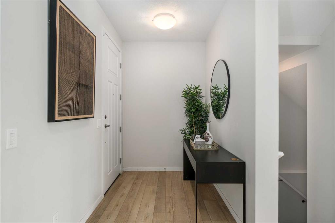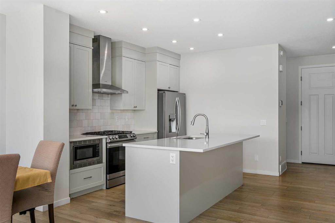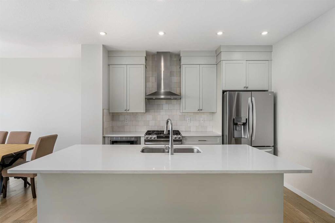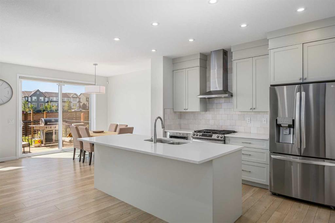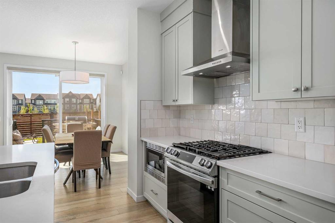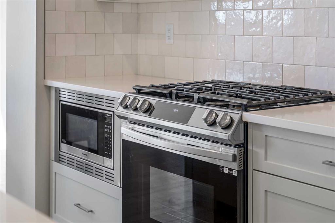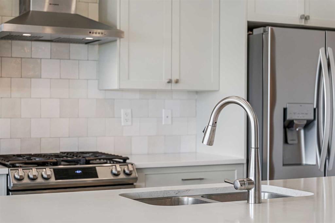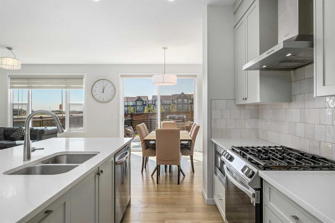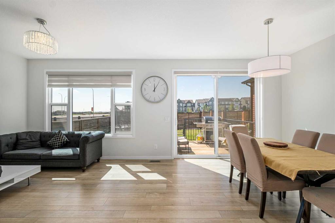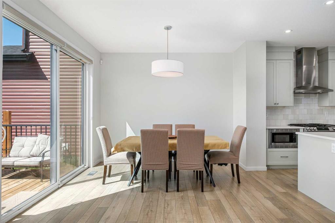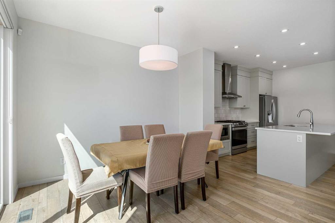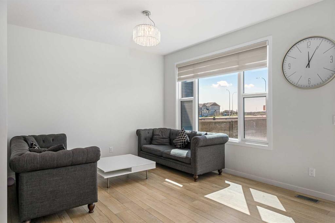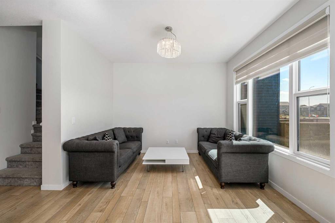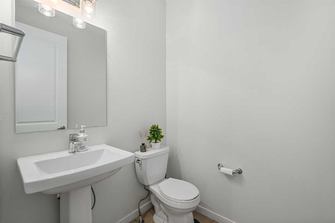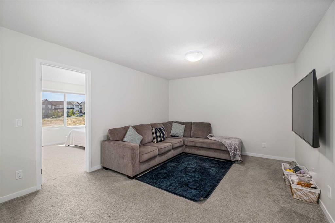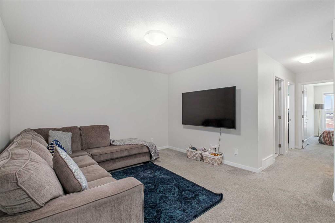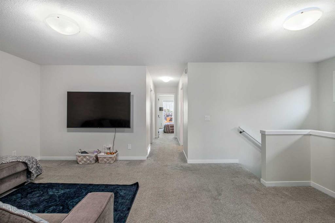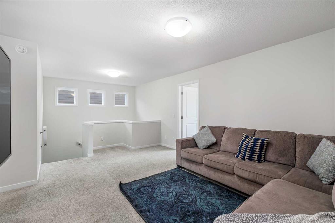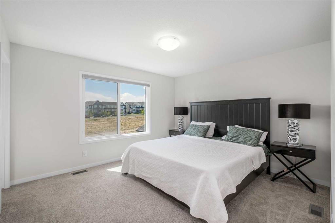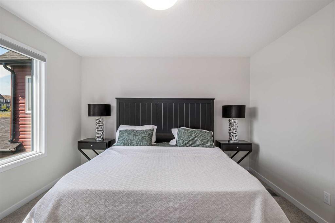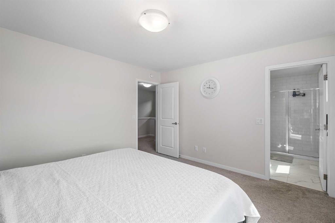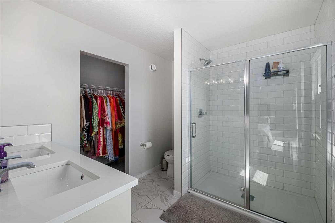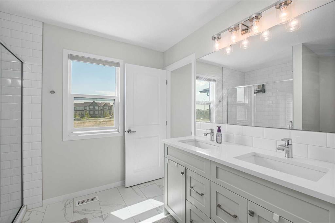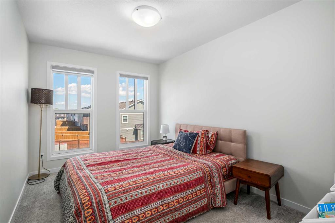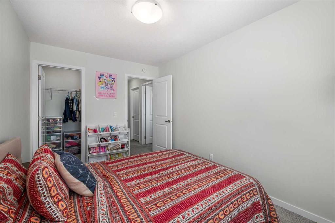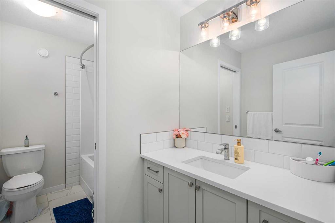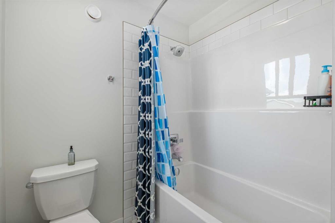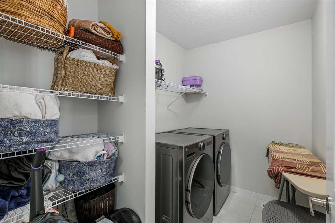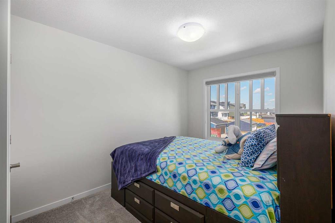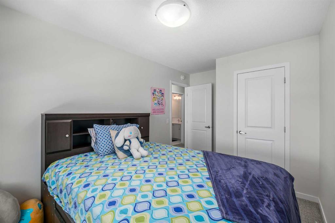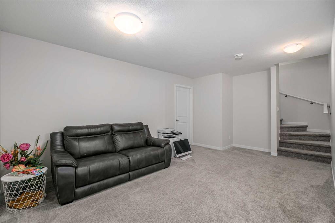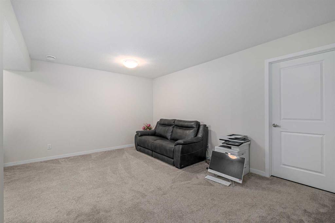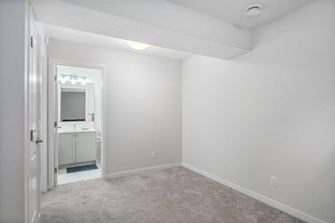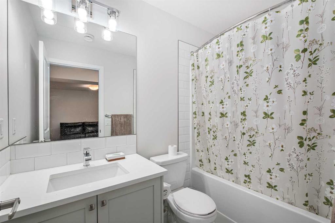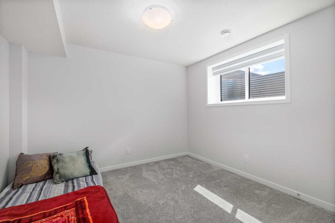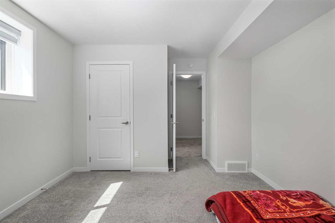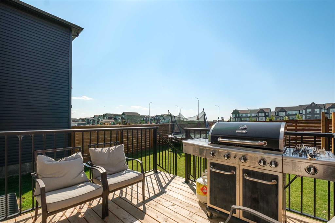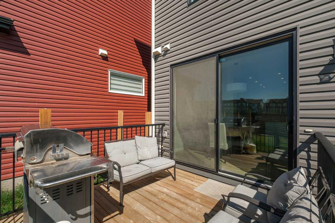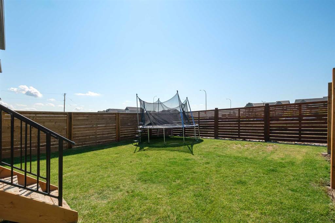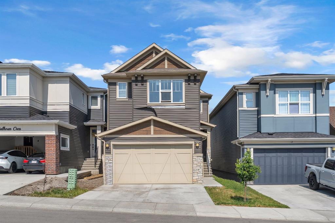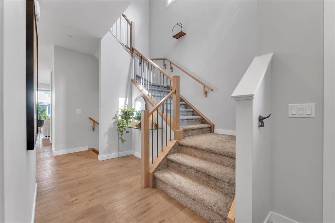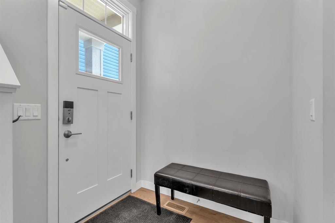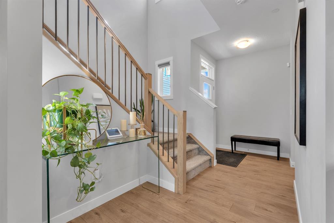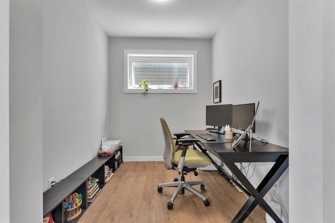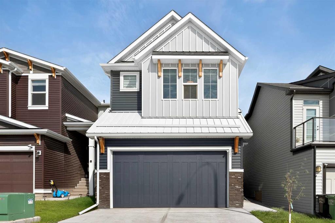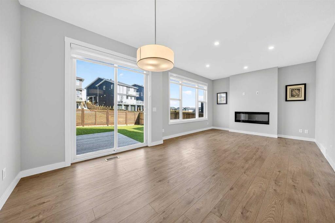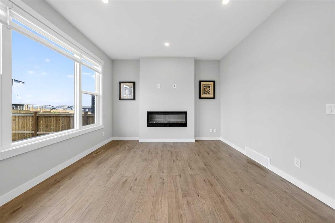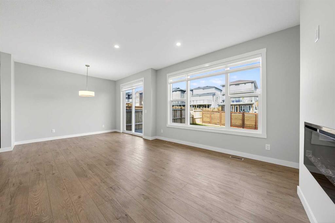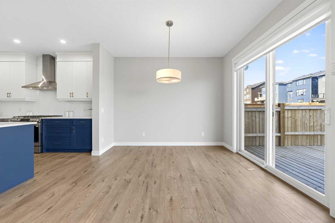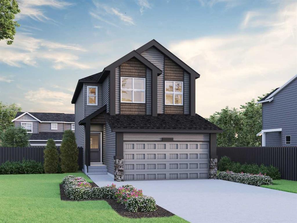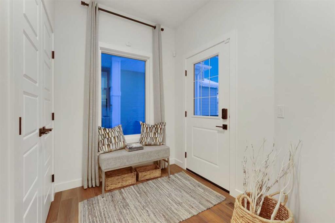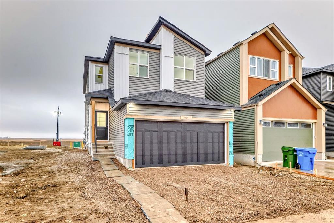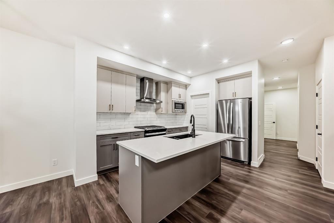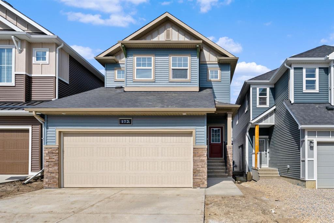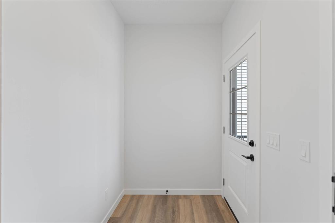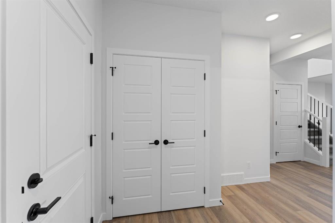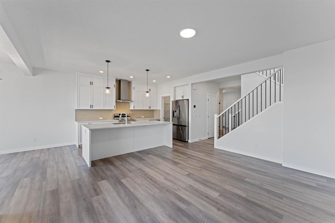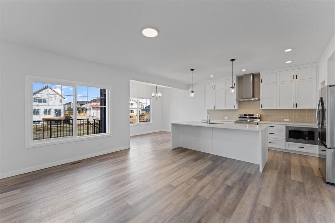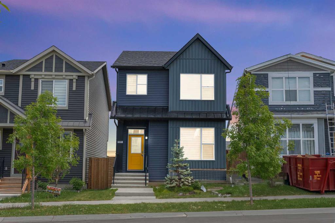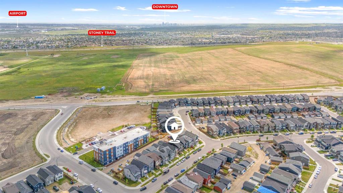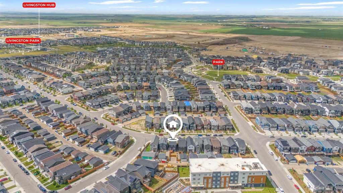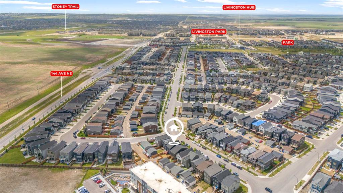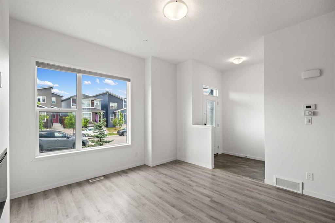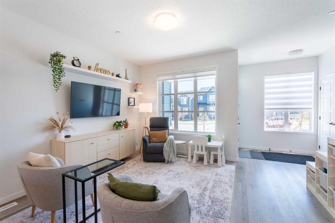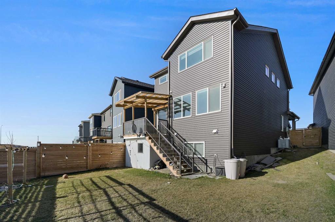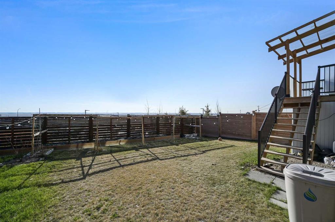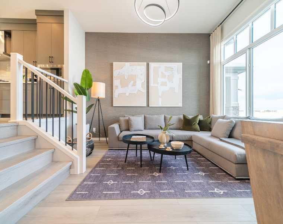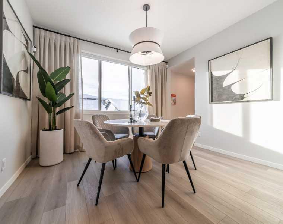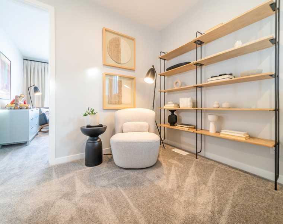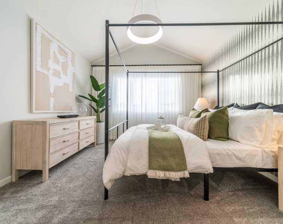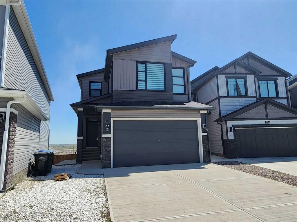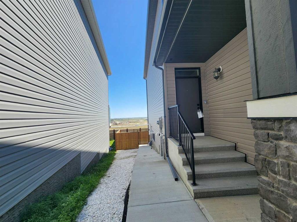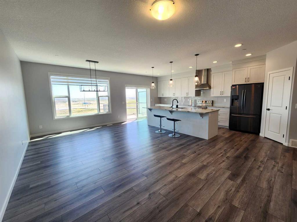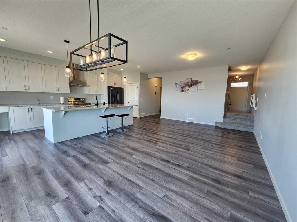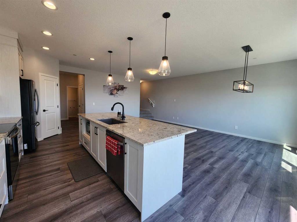261 Herron Mews NE
Calgary T3P1Y6
MLS® Number: A2246575
$ 714,500
4
BEDROOMS
3 + 1
BATHROOMS
1,814
SQUARE FEET
2022
YEAR BUILT
Welcome to 261 Herron Mews NE, a beautifully appointed home in the vibrant and fast-growing community of Livingston. Designed with modern living in mind, this energy-efficient property offers over 2,450 sq ft of refined living space and features premium upgrades throughout, including triple-pane windows, soaring 9-foot ceilings, 8-foot interior doors, and high-end gas appliances. The open-concept main floor is filled with natural light and provides a seamless layout that includes a bright living area, an elegant dining space, and a kitchen with sleek finishes and quality appliances. Upstairs, you’ll find a spacious bonus room perfect for movie nights or a home office, along with a beautiful primary suite featuring a walk-in closet and private 4-piece ensuite. Two additional bedrooms, a full bathroom, and a convenient upper-floor laundry complete the level. The fully developed basement extends the home’s versatility, offering a large recreation space, a fourth bedroom, and an additional full bathroom, ideal for guests or growing families. Step outside to enjoy a landscaped backyard with a private deck, perfect for entertaining or unwinding after a long day. With quick access to schools, parks, shops, and major routes, this move-in-ready home delivers comfort, style, and unbeatable value. Don’t miss your chance!
| COMMUNITY | Livingston |
| PROPERTY TYPE | Detached |
| BUILDING TYPE | House |
| STYLE | 2 Storey |
| YEAR BUILT | 2022 |
| SQUARE FOOTAGE | 1,814 |
| BEDROOMS | 4 |
| BATHROOMS | 4.00 |
| BASEMENT | Finished, Full |
| AMENITIES | |
| APPLIANCES | Dishwasher, Garage Control(s), Gas Range, Gas Stove, Microwave, Refrigerator, Washer/Dryer |
| COOLING | None |
| FIREPLACE | N/A |
| FLOORING | Vinyl Plank |
| HEATING | High Efficiency, Forced Air |
| LAUNDRY | Upper Level |
| LOT FEATURES | Back Yard, Front Yard, Landscaped, Lawn, Level |
| PARKING | Double Garage Attached |
| RESTRICTIONS | None Known, Utility Right Of Way |
| ROOF | Asphalt Shingle |
| TITLE | Fee Simple |
| BROKER | Skyfort Estate |
| ROOMS | DIMENSIONS (m) | LEVEL |
|---|---|---|
| 4pc Bathroom | 8`9" x 5`1" | Basement |
| Bedroom | 12`9" x 11`4" | Basement |
| Game Room | 18`0" x 17`1" | Basement |
| Furnace/Utility Room | 21`9" x 5`5" | Basement |
| 2pc Bathroom | 5`2" x 5`6" | Main |
| Dining Room | 9`11" x 11`5" | Main |
| Foyer | 17`4" x 5`9" | Main |
| Kitchen | 15`10" x 12`10" | Main |
| Living Room | 13`0" x 11`5" | Main |
| 4pc Bathroom | 9`10" x 5`11" | Second |
| 4pc Ensuite bath | 9`8" x 8`2" | Second |
| Bedroom | 8`11" x 12`11" | Second |
| Bedroom | 8`8" x 13`10" | Second |
| Laundry | 8`8" x 5`11" | Second |
| Living Room | 18`10" x 12`1" | Second |
| Bedroom - Primary | 12`11" x 12`0" | Second |

