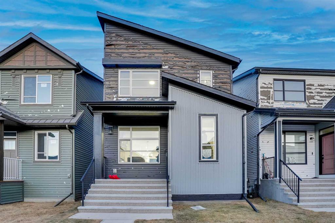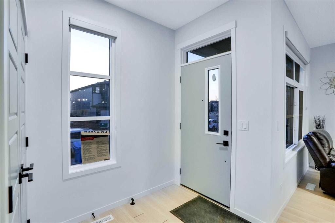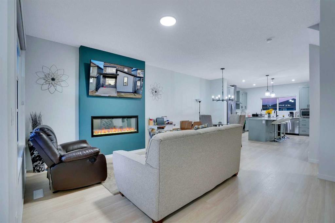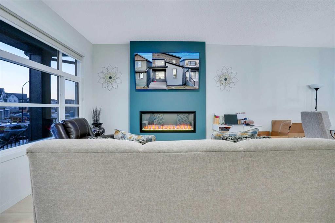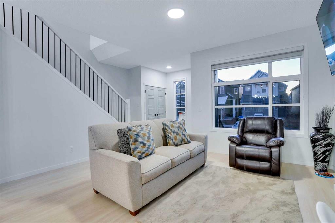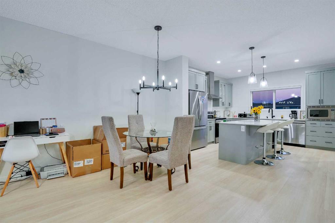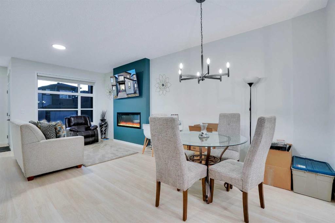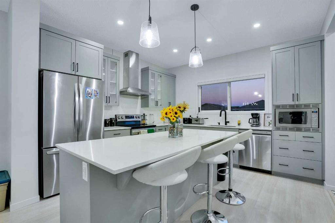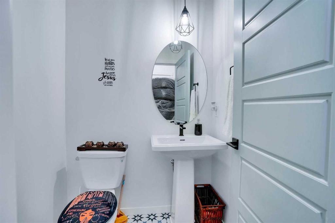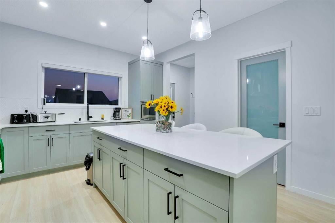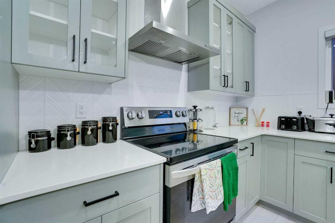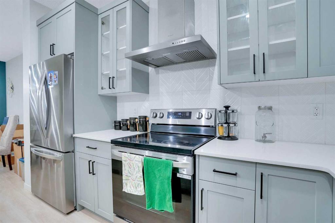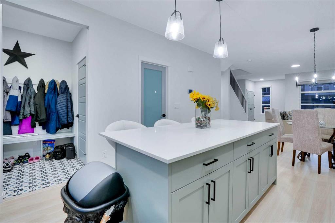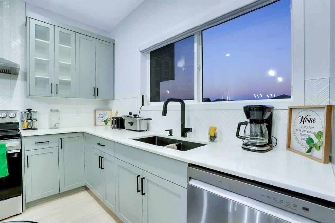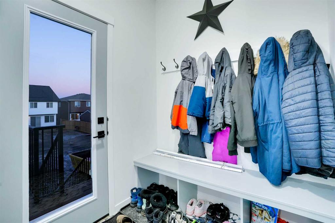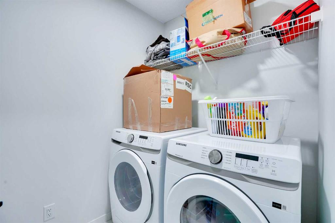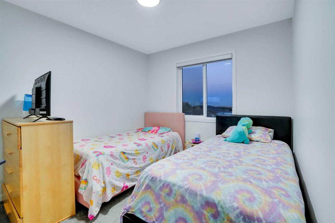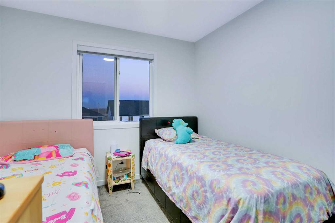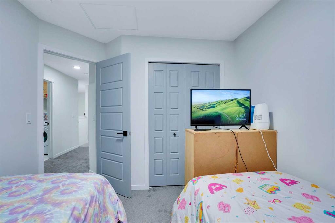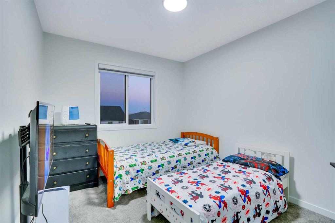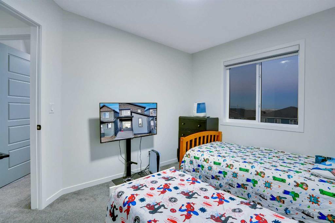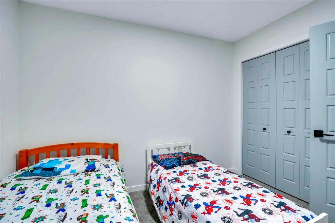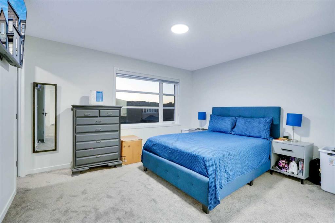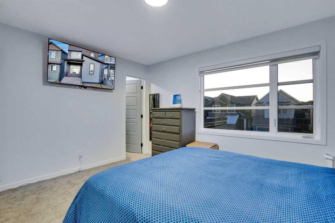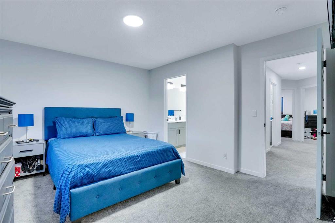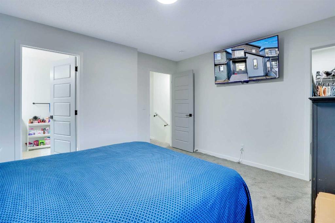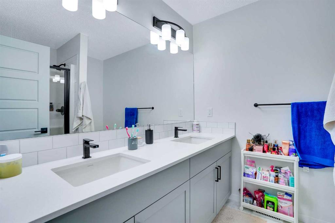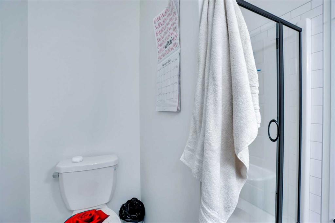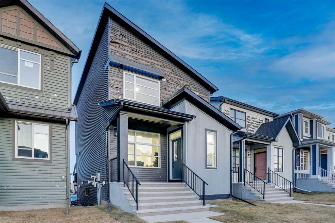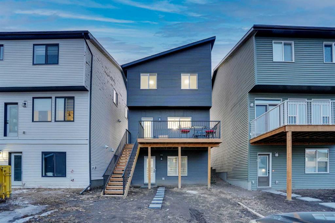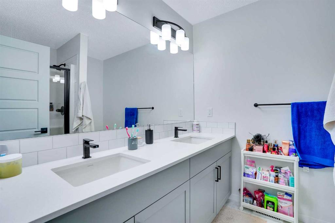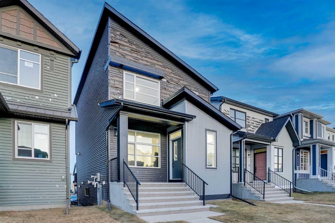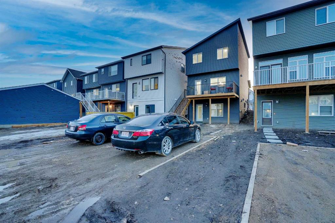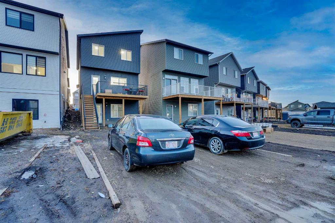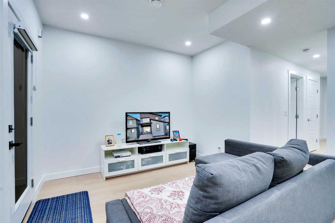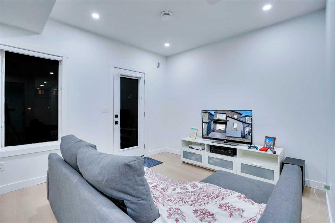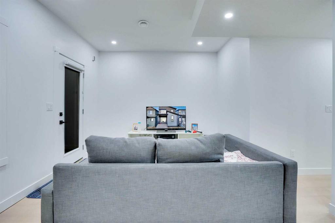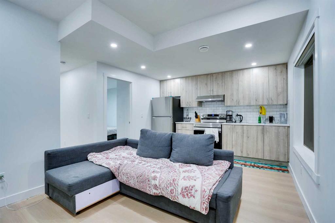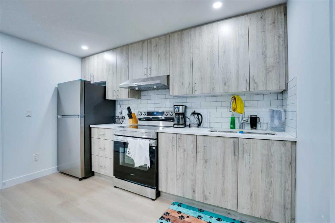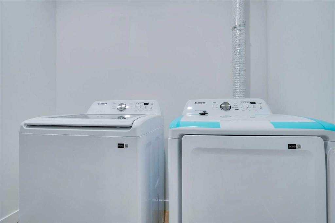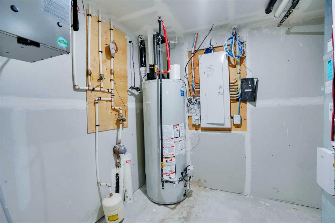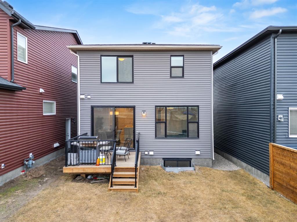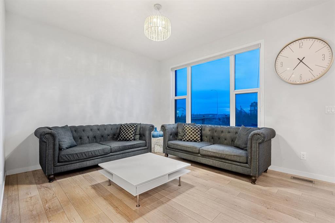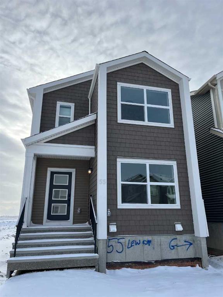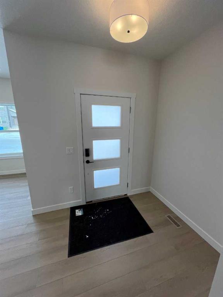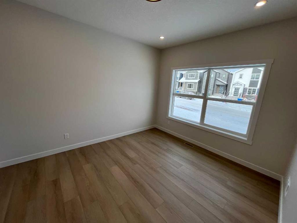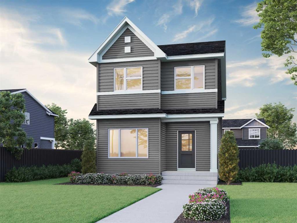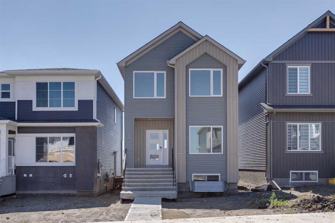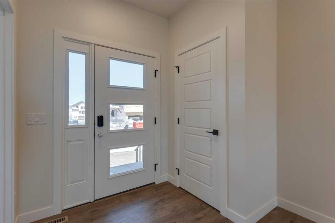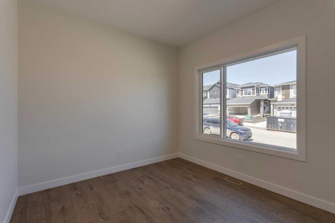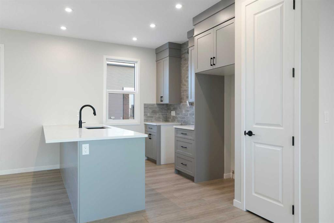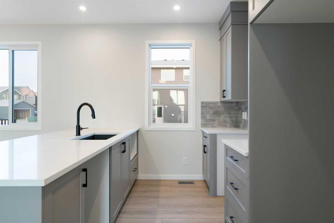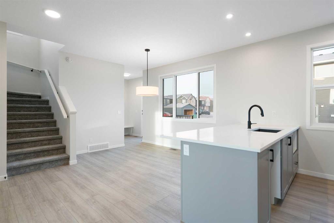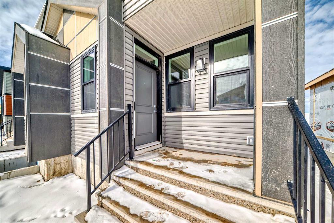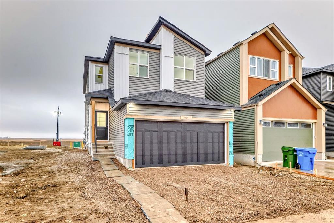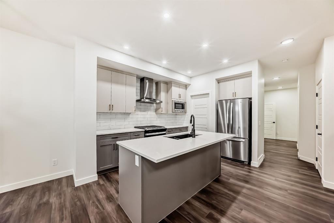322 Herron Mews NE
Calgary T3P 1Y6
MLS® Number: A2204274
$ 699,999
4
BEDROOMS
3 + 1
BATHROOMS
1,521
SQUARE FEET
2024
YEAR BUILT
Welcome to this beautiful 4-bedroom home, ideally located in the highly sought-after Livingston community. This well-maintained property offers the perfect blend of comfort and functionality. Enjoy an open-concept layout with spacious living areas, ideal for both relaxation and entertaining. The kitchen is a true highlight, featuring modern appliances and plenty of counter space. Upstairs, you’ll find three generous-sized bedrooms, including a master suite with a walk-in closet and ensuite with double vanity. The 2 additional bedrooms and full bathroom are perfect for children or guests. The all weather wood deck offers perfect outdoor space for relaxation or entertainment. The fully developed one bedroom walkout legal suite is a mortgage helper with separate entrance and separate laundry and kitchen. This home is located in the award winning community of New North with access to fantastic amenities (the Livingston Hub), green spaces and vibrant neighborhood atmosphere. Don't miss the chance to own this gem in Livingston-schedule your private showing today!
| COMMUNITY | Livingston |
| PROPERTY TYPE | Detached |
| BUILDING TYPE | House |
| STYLE | 2 Storey |
| YEAR BUILT | 2024 |
| SQUARE FOOTAGE | 1,521 |
| BEDROOMS | 4 |
| BATHROOMS | 4.00 |
| BASEMENT | Finished, Full, Suite, Walk-Out To Grade |
| AMENITIES | |
| APPLIANCES | Dishwasher, Electric Range, Microwave, Range Hood, Refrigerator, Washer/Dryer, Window Coverings |
| COOLING | None |
| FIREPLACE | Electric |
| FLOORING | Carpet, Ceramic Tile, Vinyl |
| HEATING | Central, Natural Gas |
| LAUNDRY | In Basement, Upper Level |
| LOT FEATURES | Rectangular Lot, Zero Lot Line |
| PARKING | Off Street, Parking Pad |
| RESTRICTIONS | Easement Registered On Title |
| ROOF | Asphalt Shingle |
| TITLE | Fee Simple |
| BROKER | Coldwell Banker YAD Realty |
| ROOMS | DIMENSIONS (m) | LEVEL |
|---|---|---|
| Laundry | 7`5" x 6`8" | Basement |
| Furnace/Utility Room | 8`8" x 9`2" | Basement |
| Bedroom | 8`8" x 12`6" | Basement |
| Storage | 5`0" x 9`0" | Basement |
| Kitchen | 4`10" x 11`11" | Basement |
| Game Room | 12`7" x 11`11" | Basement |
| 4pc Bathroom | 7`11" x 5`0" | Basement |
| Mud Room | 5`7" x 6`1" | Main |
| Pantry | 5`7" x 4`11" | Main |
| 2pc Bathroom | 5`3" x 4`7" | Main |
| Foyer | 6`8" x 5`0" | Main |
| Living Room | 14`9" x 12`6" | Main |
| Dining Room | 13`9" x 9`7" | Main |
| Kitchen | 12`7" x 12`11" | Main |
| Bedroom - Primary | 13`3" x 12`2" | Upper |
| Walk-In Closet | 5`4" x 4`7" | Upper |
| 4pc Ensuite bath | 8`1" x 7`3" | Upper |
| Laundry | 5`4" x 7`1" | Upper |
| 4pc Bathroom | 8`4" x 5`1" | Upper |
| Bedroom | 9`1" x 11`2" | Upper |
| Bedroom | 9`6" x 11`0" | Upper |

