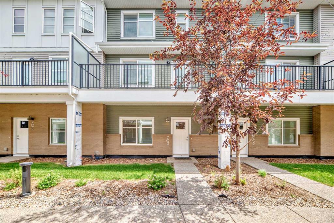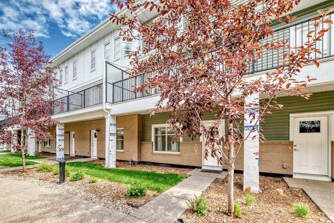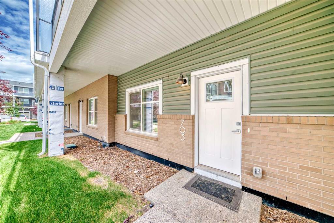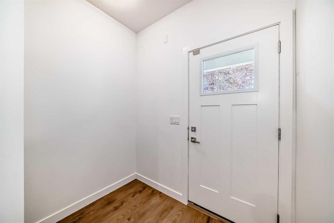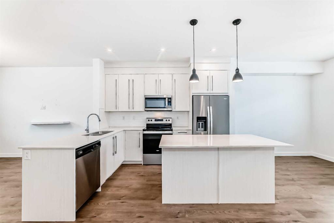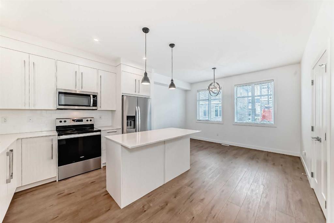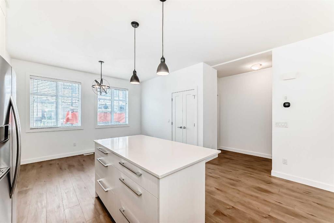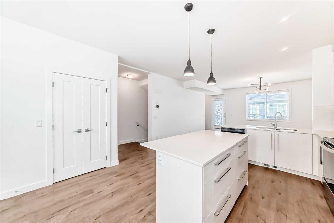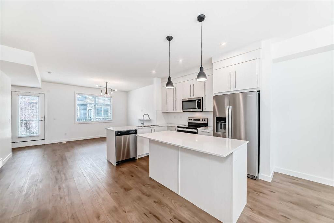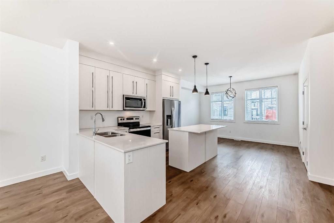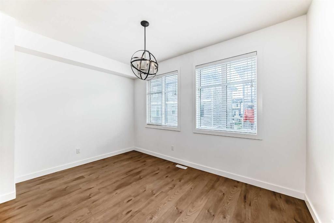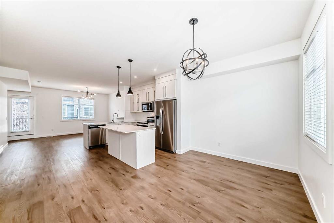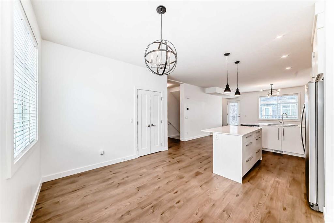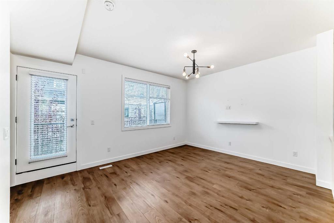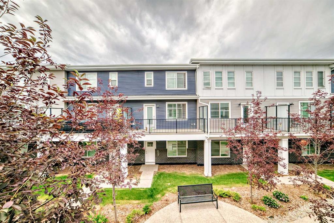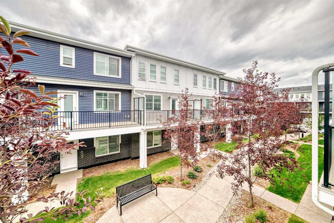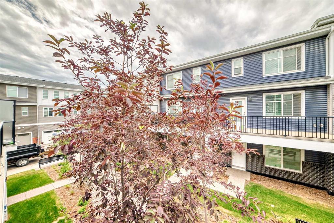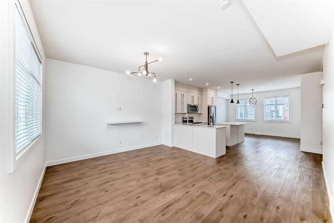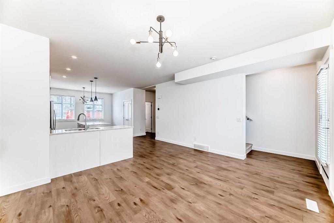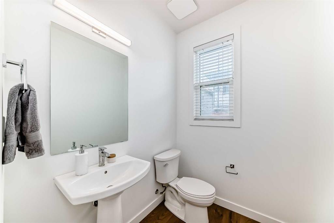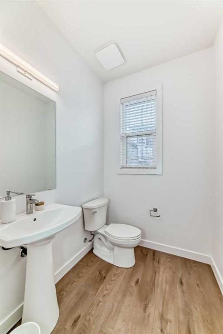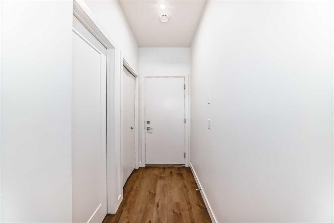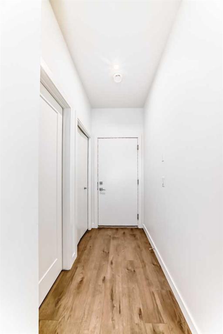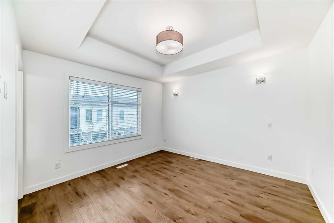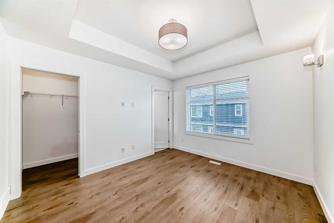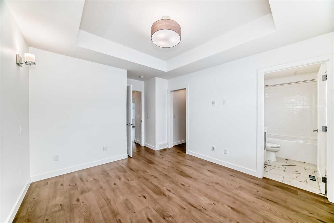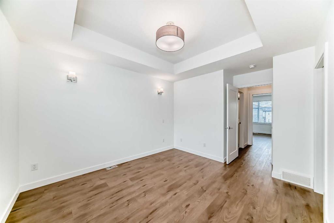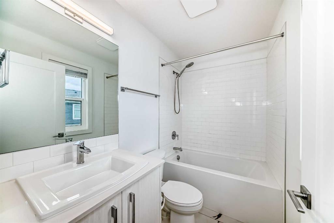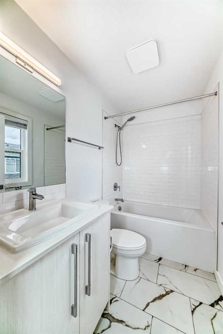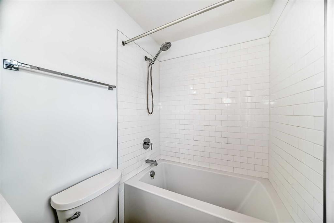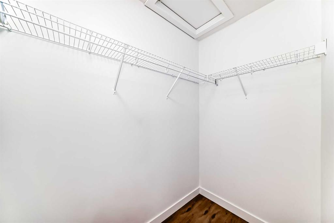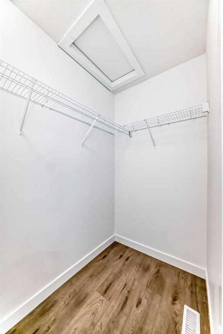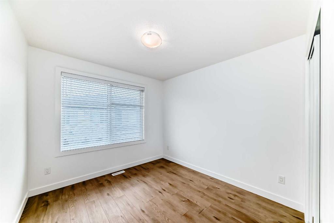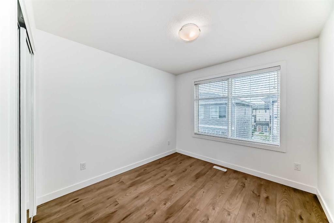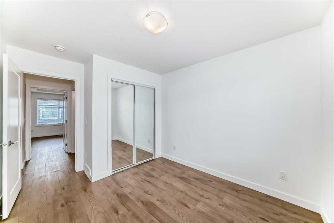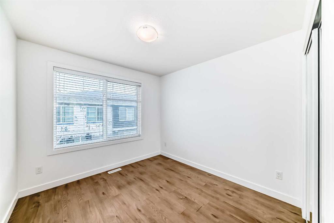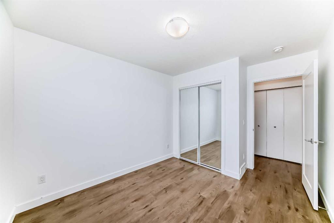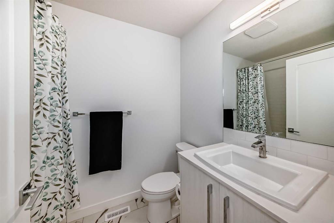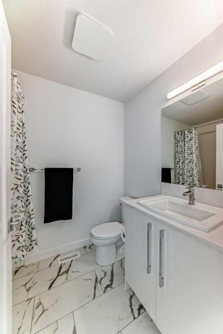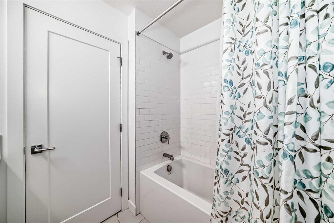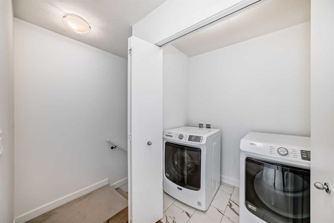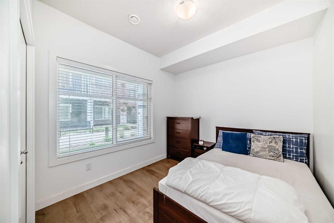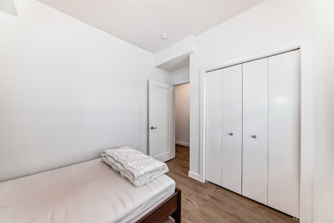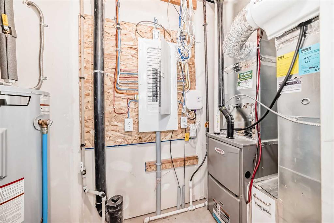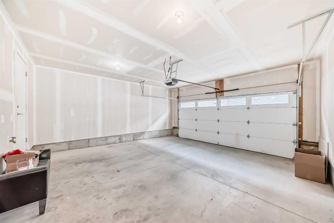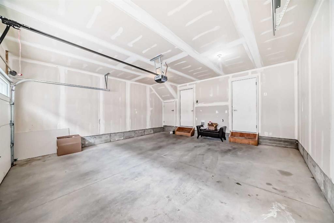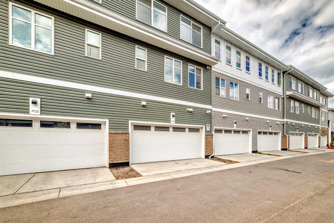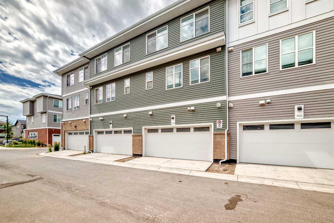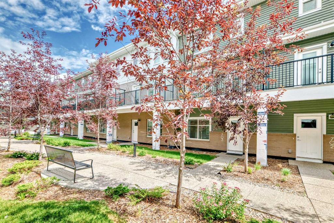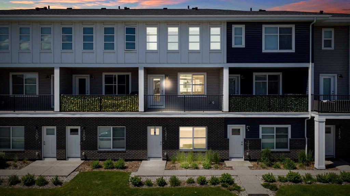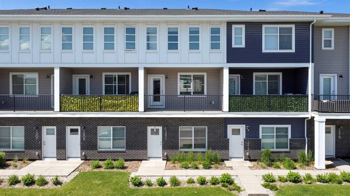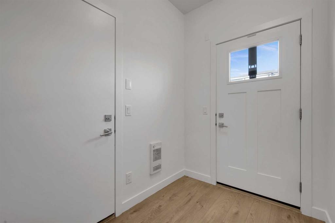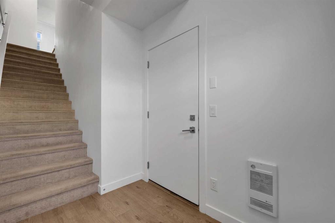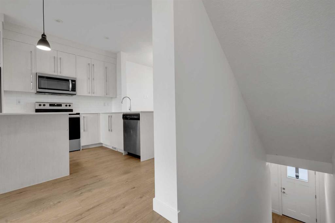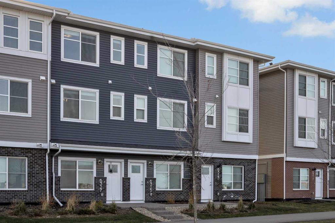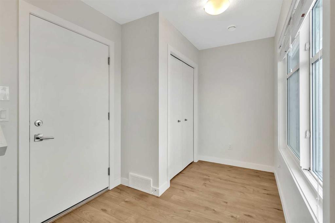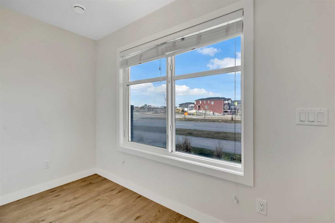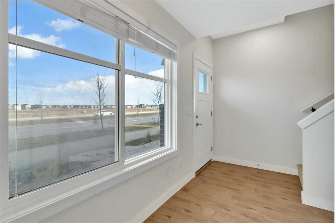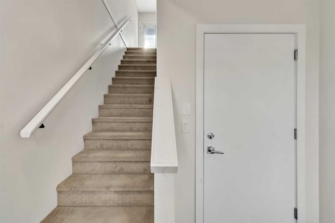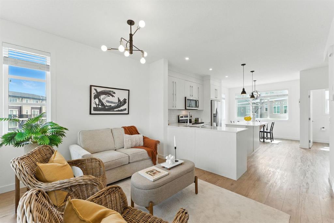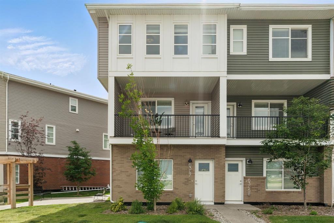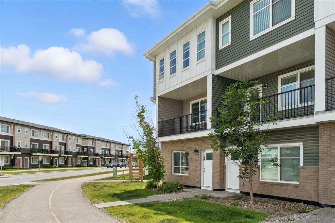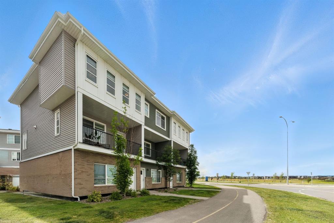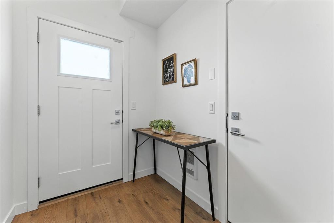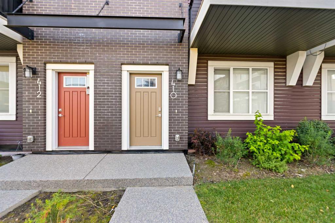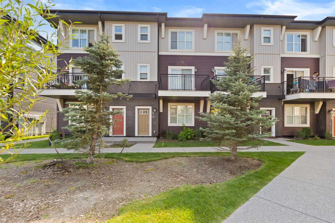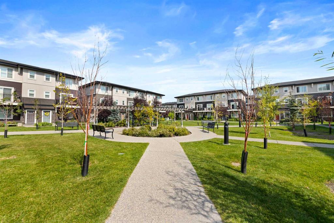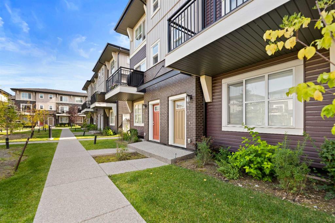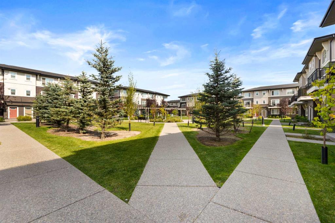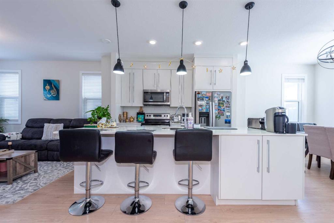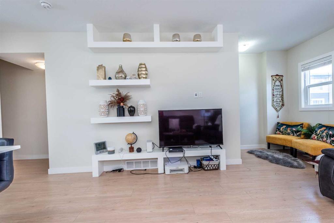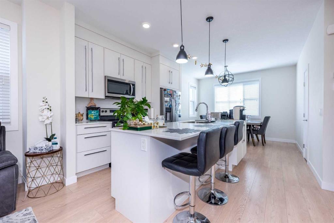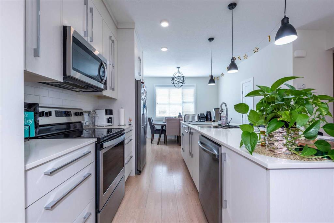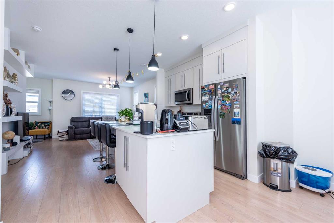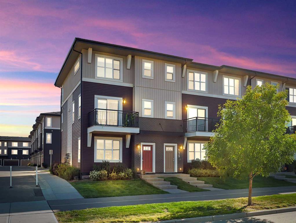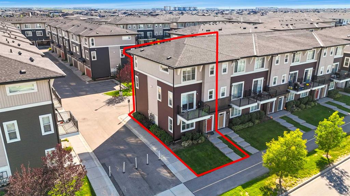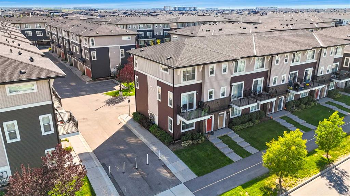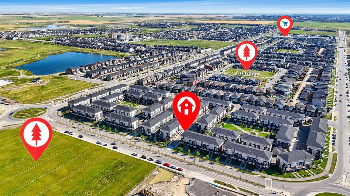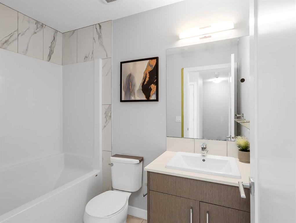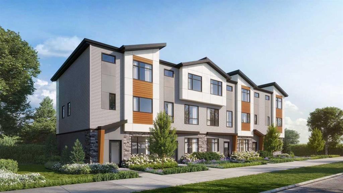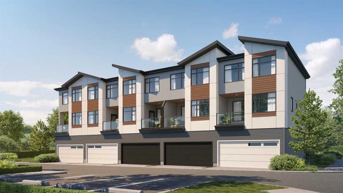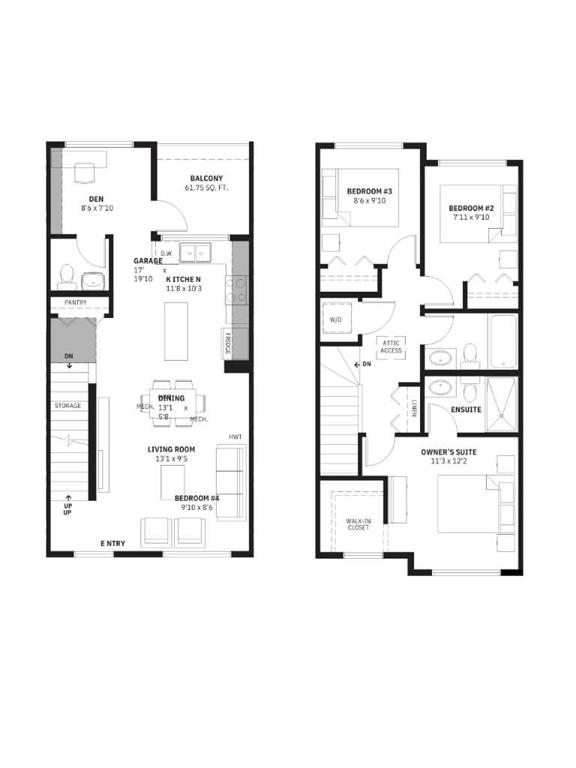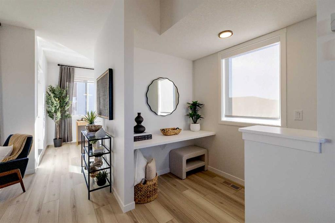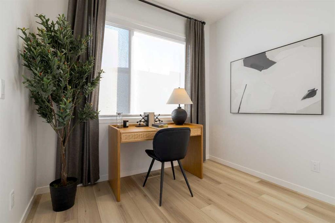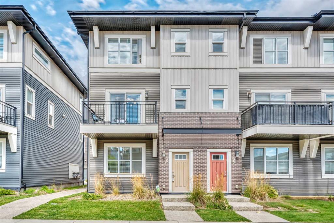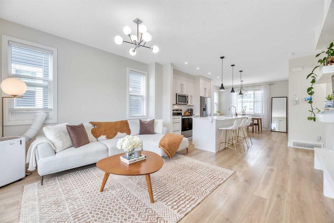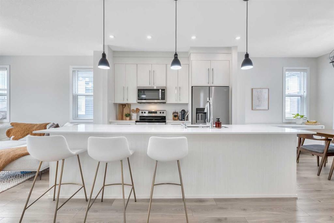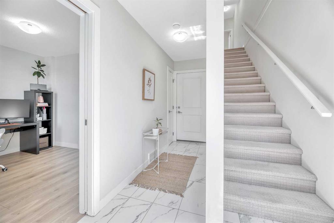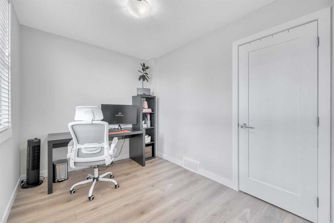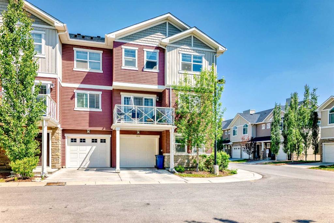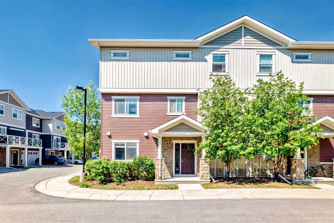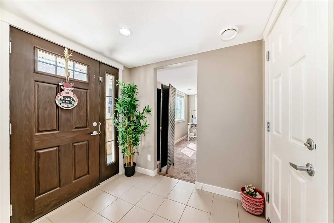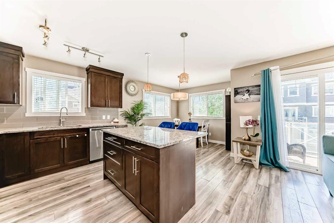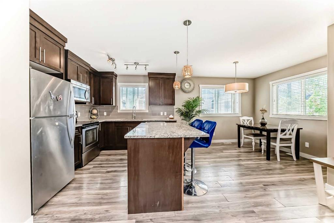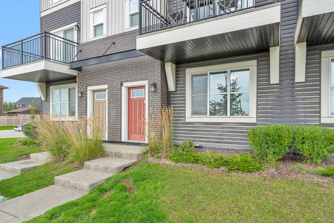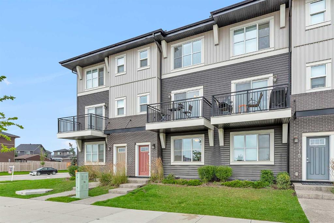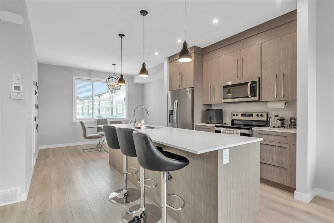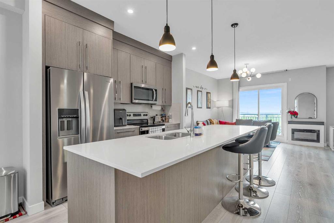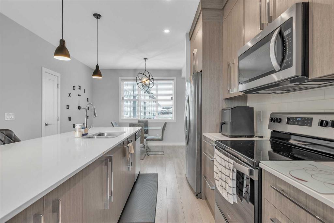703, 50 Cornerstone Passage NE
Calgary T3N 2G1
MLS® Number: A2239764
$ 494,000
4
BEDROOMS
2 + 1
BATHROOMS
1,671
SQUARE FEET
2021
YEAR BUILT
Cornerstone is a vibrant community and this gorgeous home offers a blend of modern living and comfort. The ground level features a welcoming foyer, a spacious bedroom (perfect as an office or flex space), a good sized closet, a utility room, crawl space, and additional storage. On the second level, you'll find a spacious open floor plan, luxury vinyl plank flooring, a kitchen featuring quartz countertops, a pantry, full-height cabinetry with soft-close hardware, and a large island with additional cupboard space. A 2-piece bathroom and balcony with BBQ hookup finish off this great space. The third level is perfect featuring three generously sized bedrooms. The primary suite is equipped with a walk-in closet, and a private 4-piece ensuite. Two additional bedrooms share another 4-piece bathroom, and the dedicated laundry space adds extra convenience. Located in a master-planned community, Cornerstone is designed for connectivity and convenience, featuring parks, future schools, shopping plazas, and transit access. You'll have quick access to Stoney Trail, Country Hills Boulevard, Deerfoot Trail, Calgary International Airport, and Cross Iron Mills. Unit is vacant and ready for you to call home. Don’t miss this opportunity—book your viewing today!
| COMMUNITY | Cornerstone |
| PROPERTY TYPE | Row/Townhouse |
| BUILDING TYPE | Other |
| STYLE | 3 Storey |
| YEAR BUILT | 2021 |
| SQUARE FOOTAGE | 1,671 |
| BEDROOMS | 4 |
| BATHROOMS | 3.00 |
| BASEMENT | None |
| AMENITIES | |
| APPLIANCES | Dishwasher, Electric Cooktop, Electric Oven, Microwave, Microwave Hood Fan, Refrigerator, Washer/Dryer Stacked, Window Coverings |
| COOLING | None |
| FIREPLACE | N/A |
| FLOORING | Carpet, Tile, Vinyl Plank |
| HEATING | Forced Air, Natural Gas |
| LAUNDRY | In Unit, Upper Level |
| LOT FEATURES | Landscaped |
| PARKING | Double Garage Attached |
| RESTRICTIONS | Pet Restrictions or Board approval Required |
| ROOF | Asphalt Shingle |
| TITLE | Fee Simple |
| BROKER | Real Broker |
| ROOMS | DIMENSIONS (m) | LEVEL |
|---|---|---|
| Mud Room | 3`11" x 7`2" | Main |
| Furnace/Utility Room | 8`10" x 3`6" | Main |
| Bedroom | 9`7" x 9`1" | Main |
| Kitchen | 15`0" x 12`1" | Second |
| Pantry | 1`11" x 5`8" | Second |
| Living Room | 15`0" x 12`2" | Second |
| Balcony | 20`0" x 6`9" | Second |
| Dining Room | 13`6" x 8`9" | Second |
| 2pc Bathroom | 5`2" x 5`11" | Second |
| 4pc Bathroom | 5`7" x 7`11" | Third |
| Laundry | 5`11" x 4`1" | Third |
| Bedroom - Primary | 10`11" x 11`11" | Third |
| Walk-In Closet | 4`0" x 6`6" | Third |
| 4pc Ensuite bath | 7`11" x 4`11" | Third |
| Bedroom | 9`6" x 9`11" | Third |
| Bedroom | 9`5" x 9`11" | Third |

