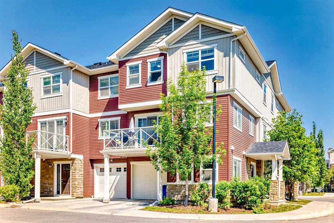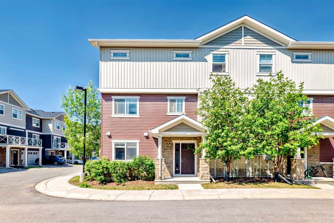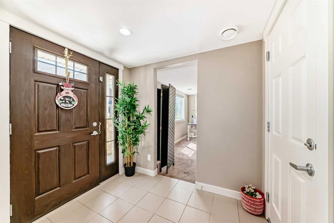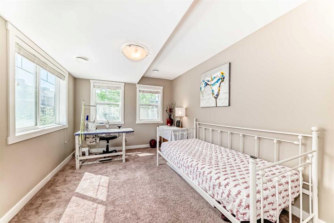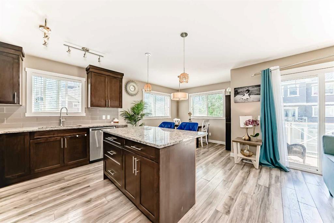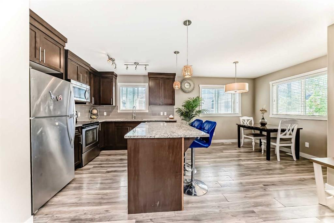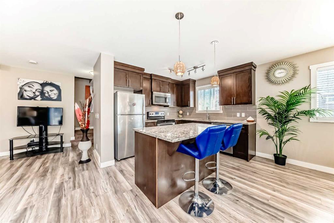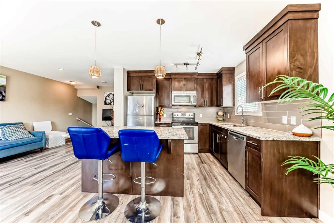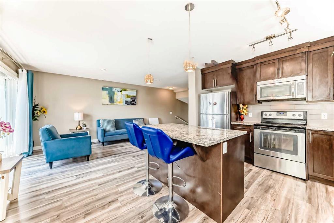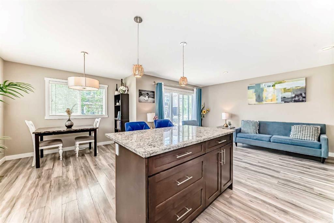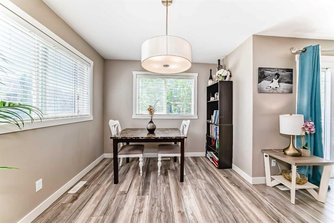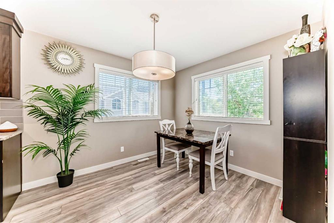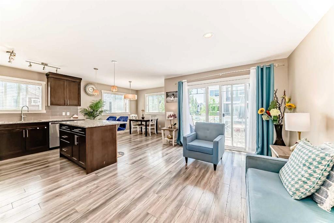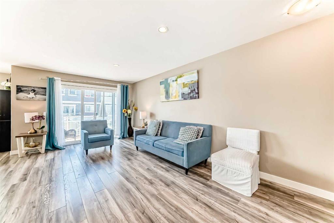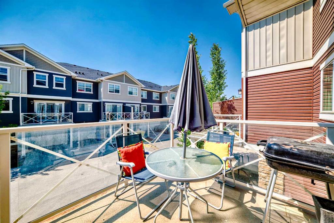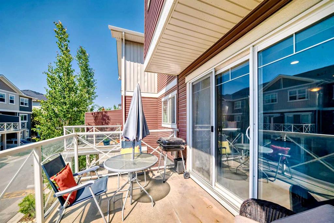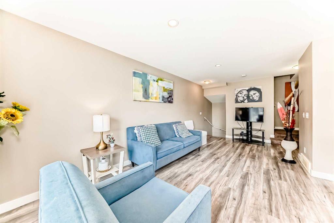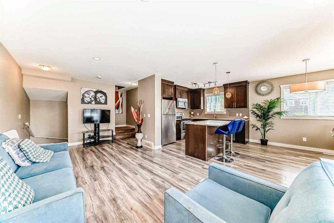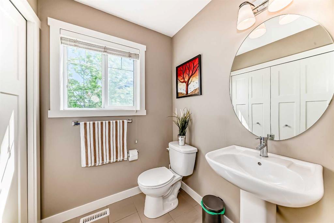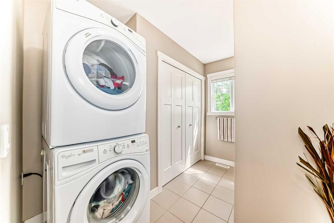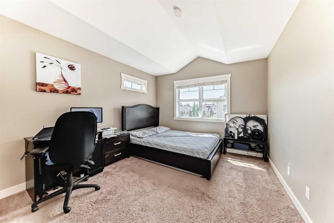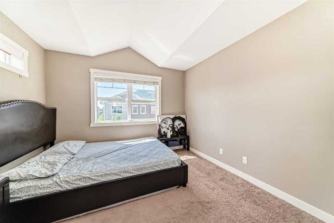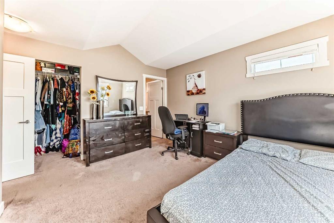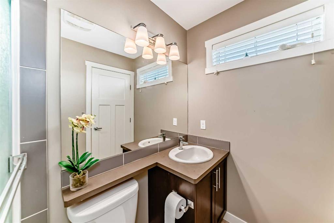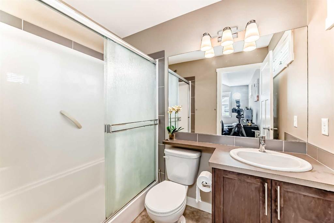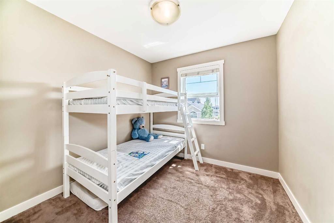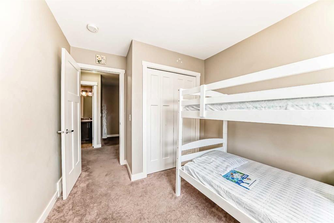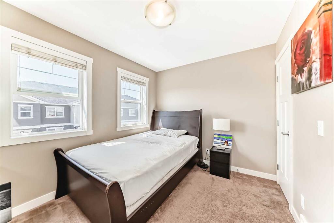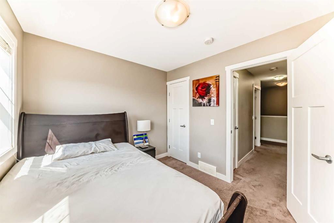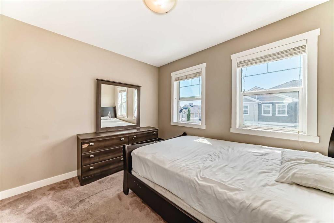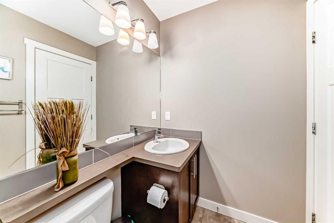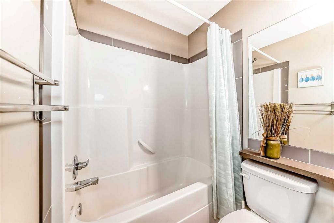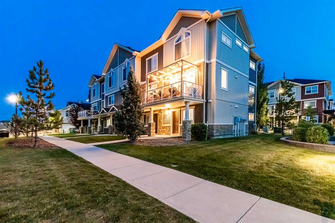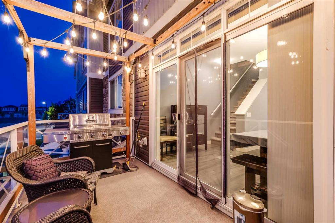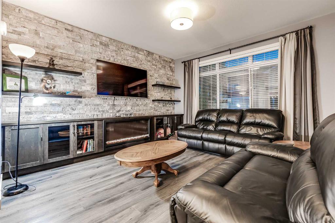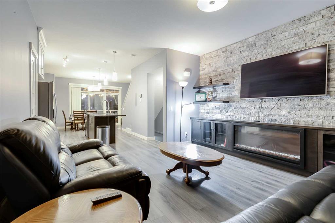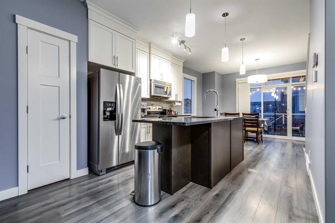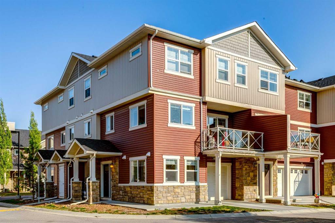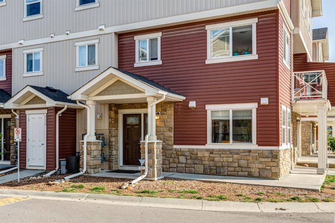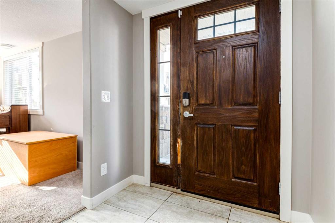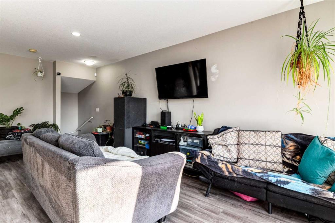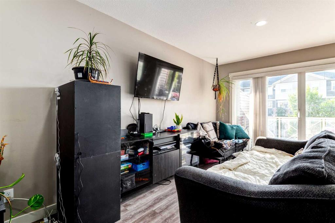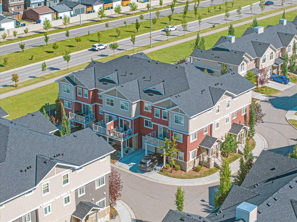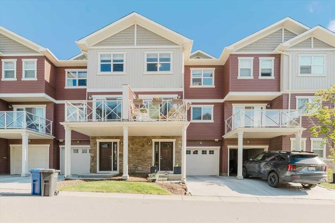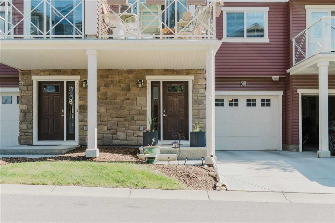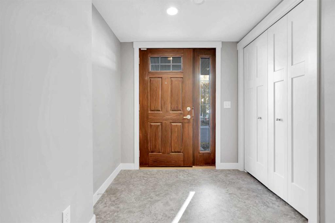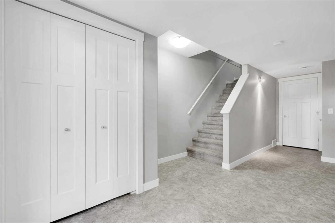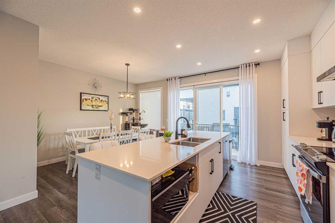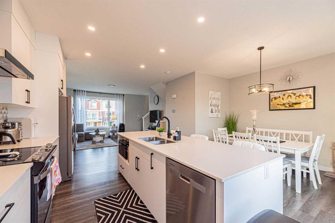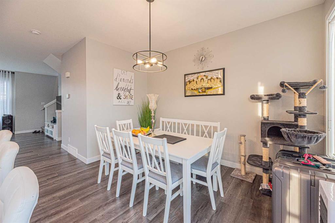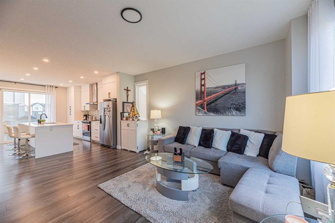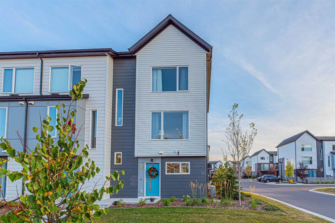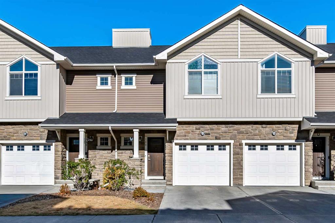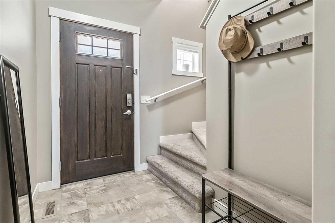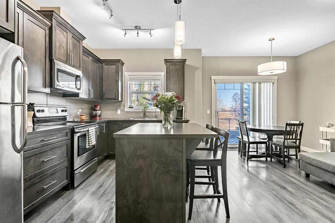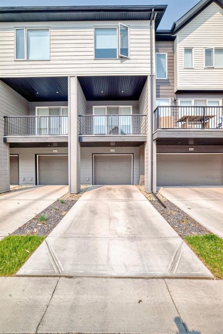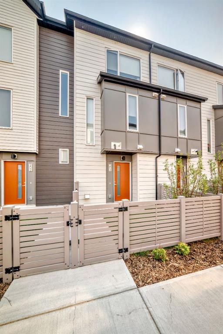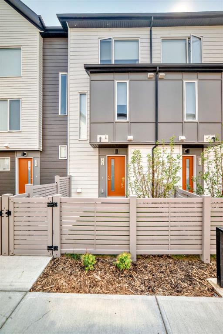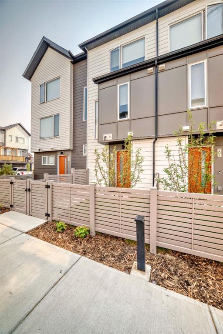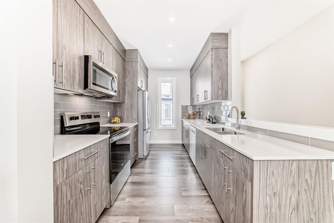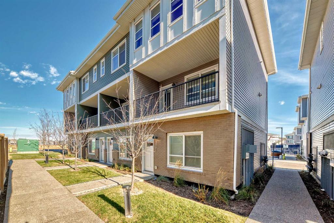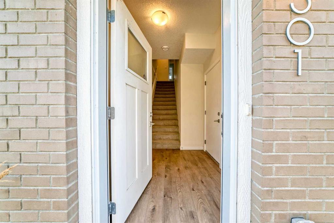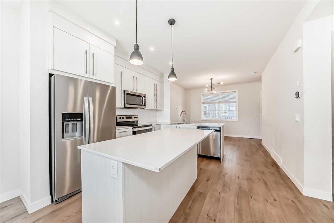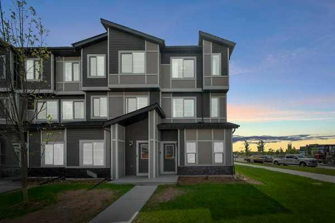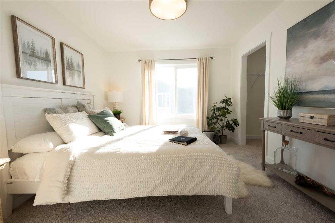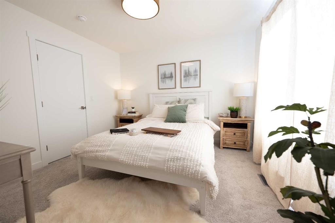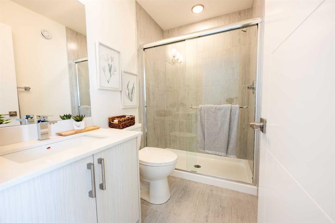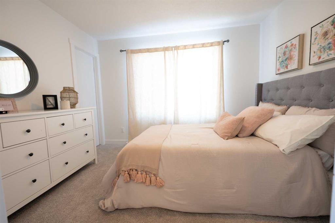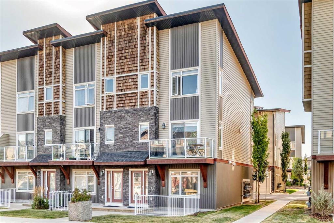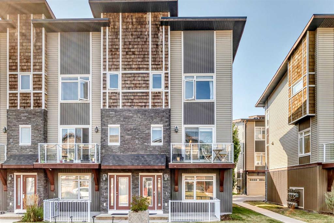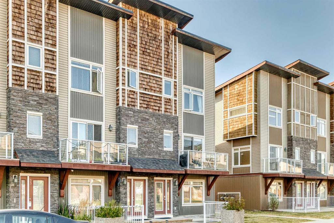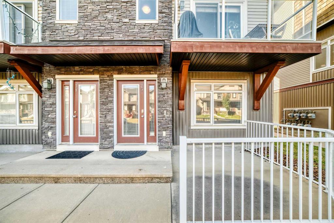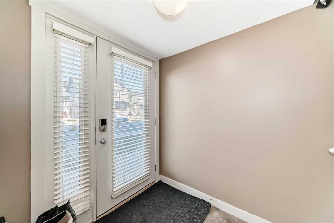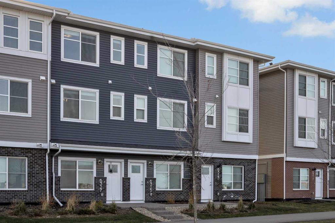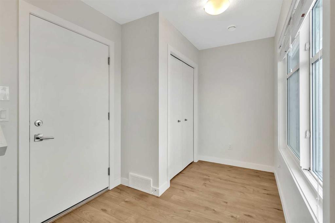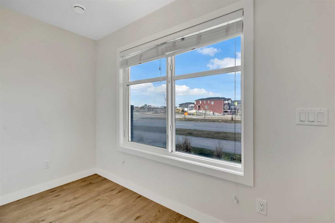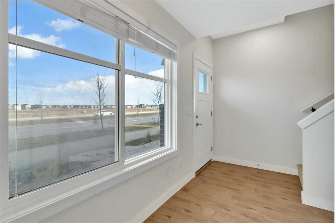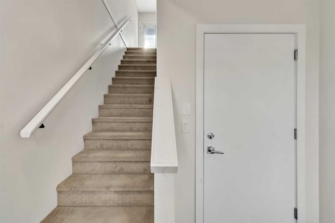824 Skyview Ranch Grove NE
Calgary T3N0R7
MLS® Number: A2268442
$ 399,900
3
BEDROOMS
2 + 1
BATHROOMS
1,658
SQUARE FEET
2014
YEAR BUILT
***Spacious End Unit Townhouse with 1,658 Sq. Ft. of Modern Design*** This end-unit townhome offers 1,658 sq. ft. of thoughtfully designed living space, combining comfort, style, and functionality. Highlights include: Attached garage with ample storage Main floor den, ideal for a 4th bedroom, bonus room, or home office Open-concept living room flowing into a modern kitchen with stainless steel appliances and generous cabinetry Private balcony that fills the space with natural light Convenient laundry area near a 2-piece bathroom with built-in storage solutions Primary bedroom with vaulted ceiling, walk-in closet, and 3-piece ensuite Two additional bedrooms providing flexibility for family, guests, or work-from-home needs This family-friendly complex is ideally located near top-rated schools, playgrounds, restaurants, and shopping, with Calgary Airport only 10 minutes away. Quick access to Stoney Trail ensures easy commuting across the city. This home delivers a modern lifestyle along with excellent investment potential. Schedule your showing today.
| COMMUNITY | Skyview Ranch |
| PROPERTY TYPE | Row/Townhouse |
| BUILDING TYPE | Five Plus |
| STYLE | 3 Storey |
| YEAR BUILT | 2014 |
| SQUARE FOOTAGE | 1,658 |
| BEDROOMS | 3 |
| BATHROOMS | 3.00 |
| BASEMENT | None |
| AMENITIES | |
| APPLIANCES | Dishwasher, Dryer, Electric Stove, Garage Control(s), Microwave Hood Fan, Refrigerator, Washer, Window Coverings |
| COOLING | None |
| FIREPLACE | N/A |
| FLOORING | Carpet, Laminate, Tile |
| HEATING | Forced Air |
| LAUNDRY | Laundry Room, Upper Level |
| LOT FEATURES | Landscaped, Low Maintenance Landscape |
| PARKING | Single Garage Attached |
| RESTRICTIONS | None Known |
| ROOF | Asphalt Shingle |
| TITLE | Fee Simple |
| BROKER | eXp Realty |
| ROOMS | DIMENSIONS (m) | LEVEL |
|---|---|---|
| Furnace/Utility Room | 3`8" x 8`1" | Main |
| Den | 9`11" x 13`5" | Main |
| Foyer | 7`6" x 5`10" | Main |
| Kitchen | 11`0" x 9`3" | Second |
| Living Room | 10`1" x 16`1" | Second |
| Dining Room | 11`0" x 10`4" | Second |
| 2pc Bathroom | 9`8" x 7`8" | Second |
| Bedroom | 10`8" x 8`11" | Third |
| Bedroom - Primary | 13`0" x 13`7" | Third |
| Walk-In Closet | 4`11" x 5`1" | Third |
| 3pc Ensuite bath | 7`6" x 4`11" | Third |
| 4pc Bathroom | 4`11" x 7`6" | Third |
| Bedroom | 10`8" x 8`11" | Third |

