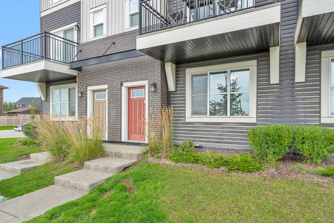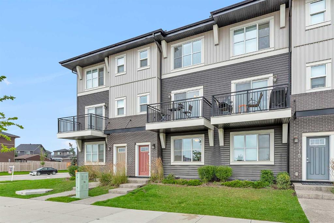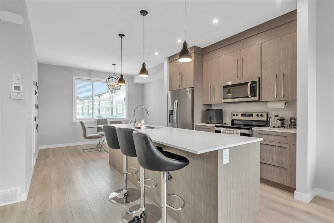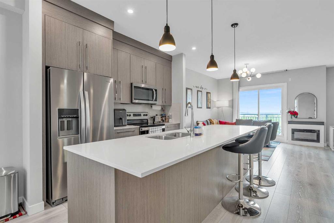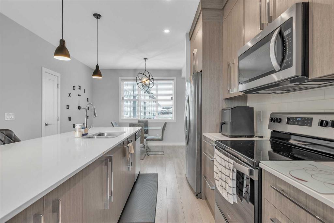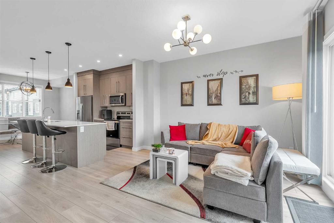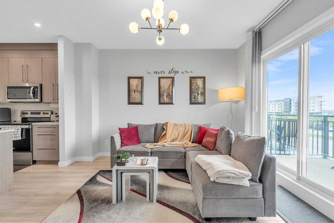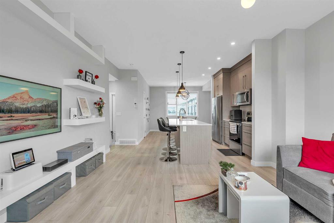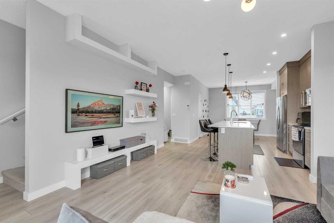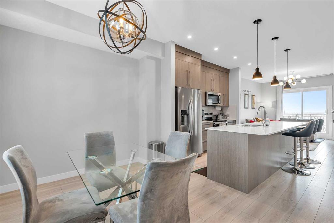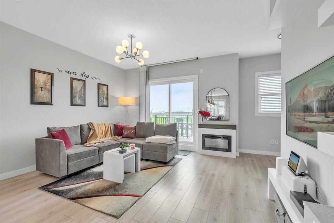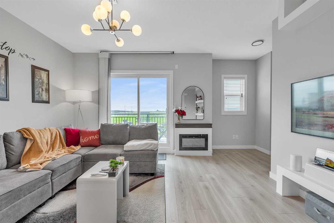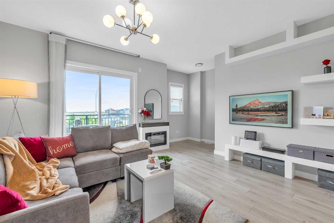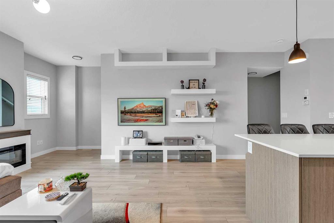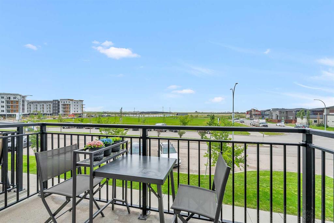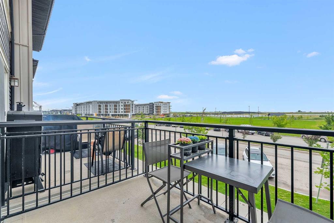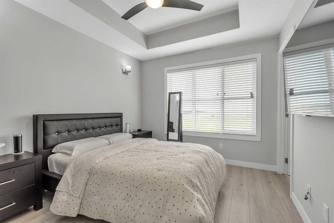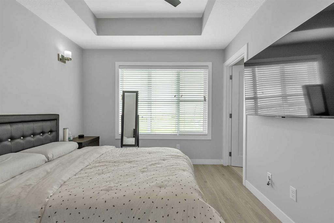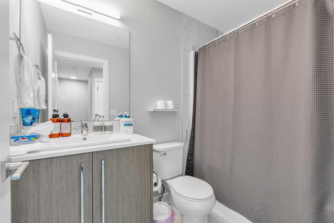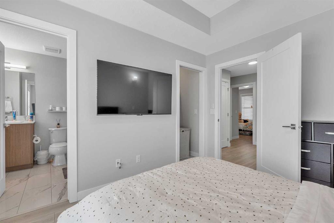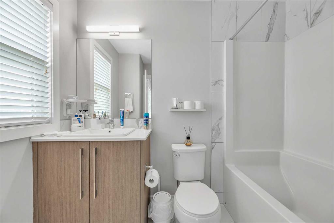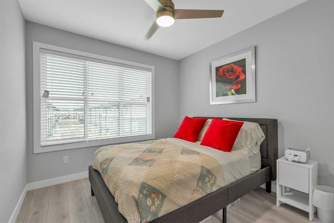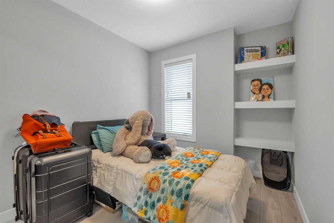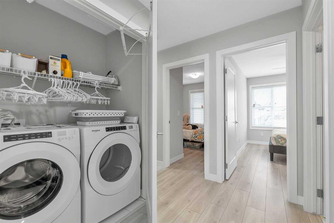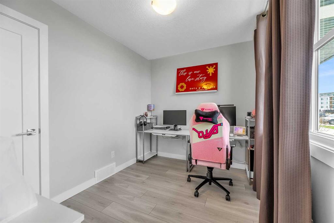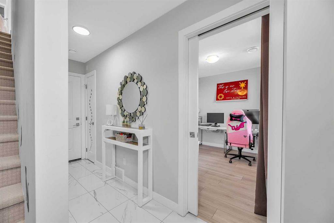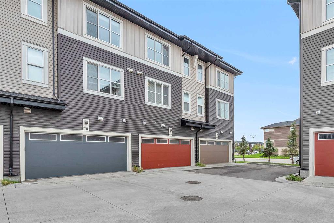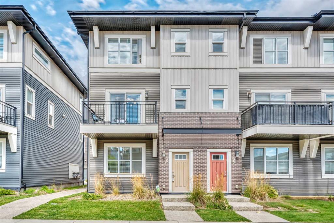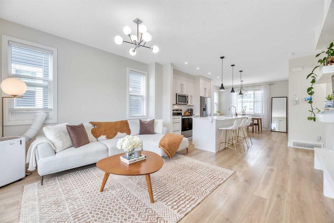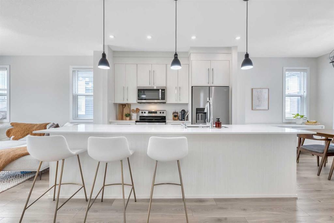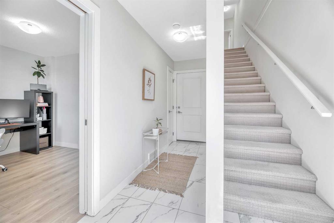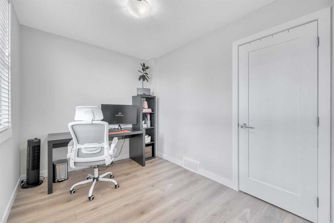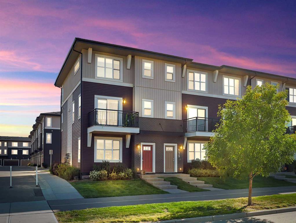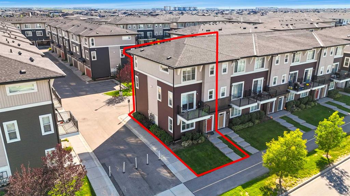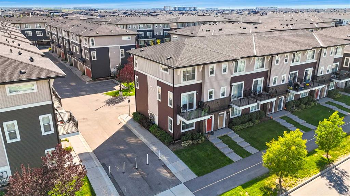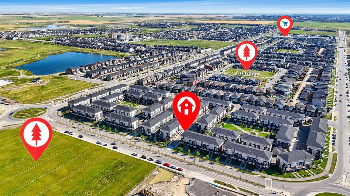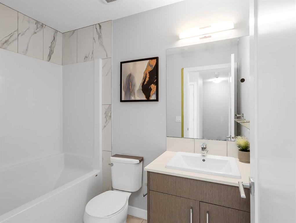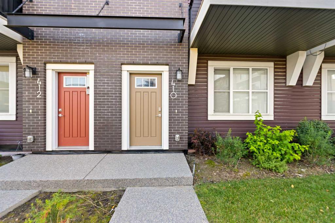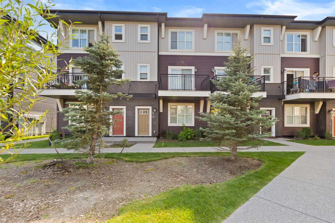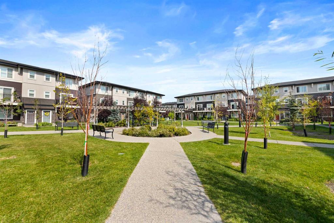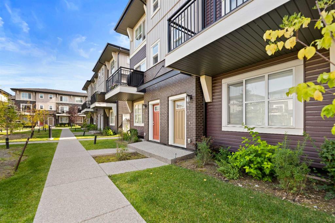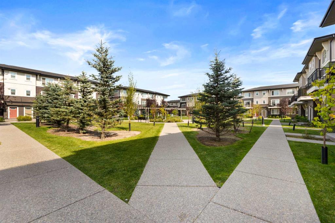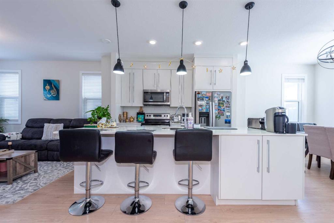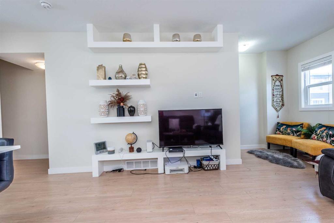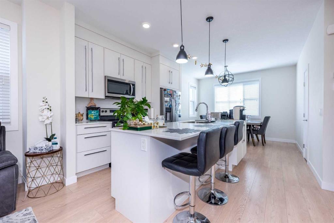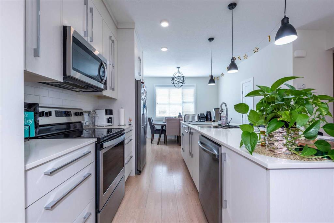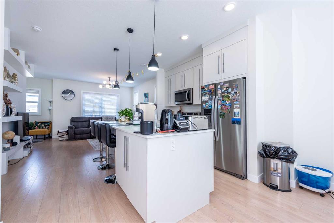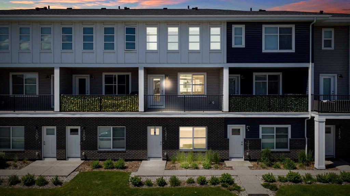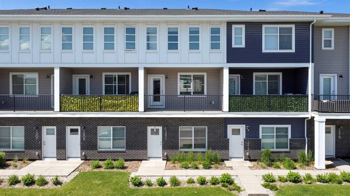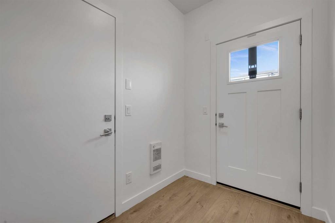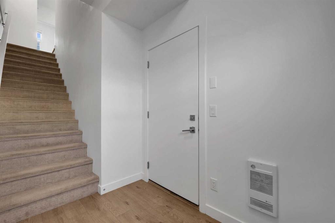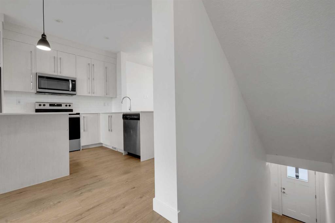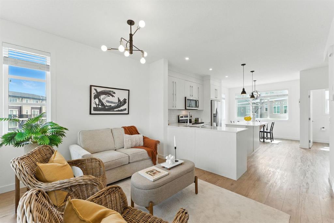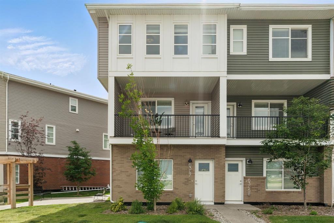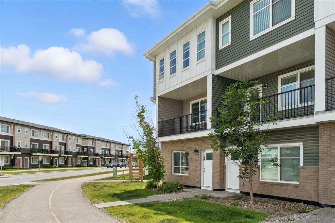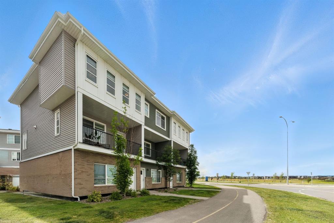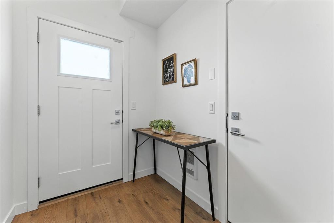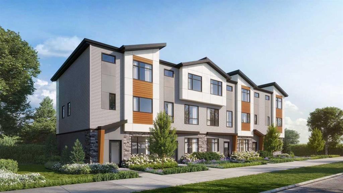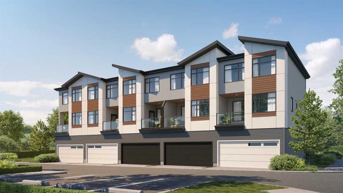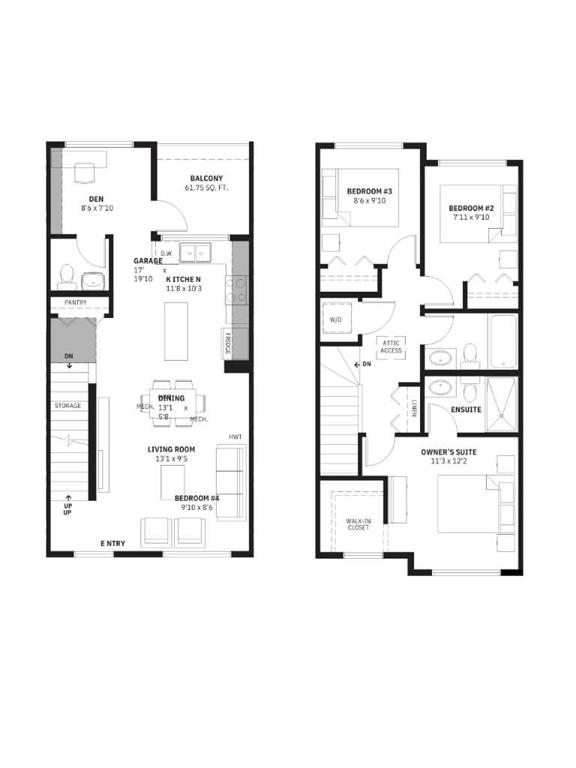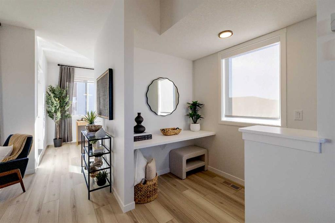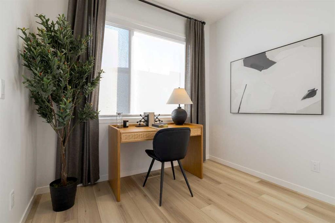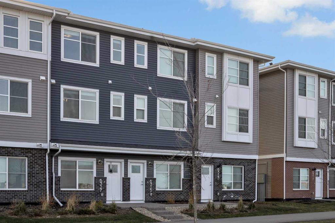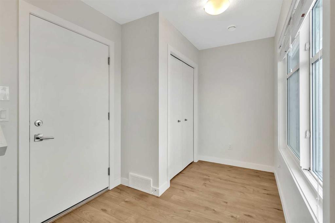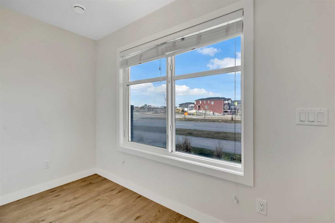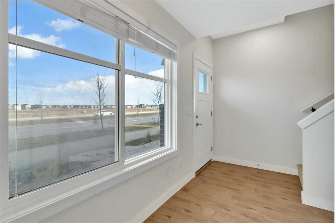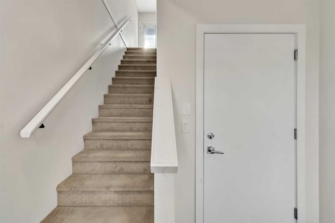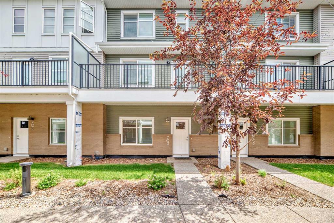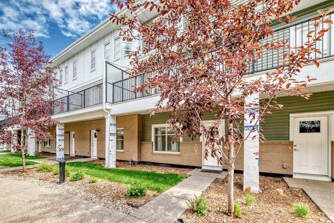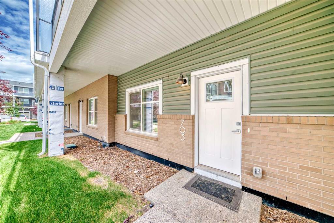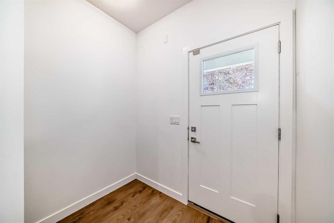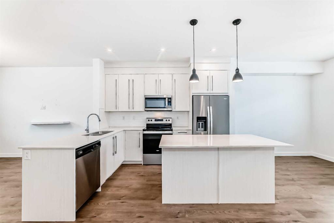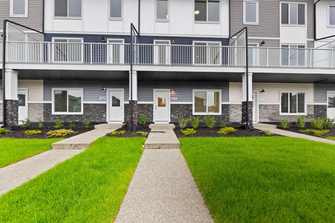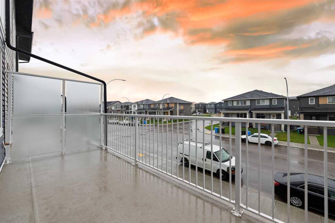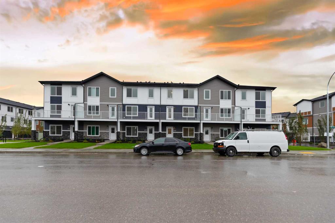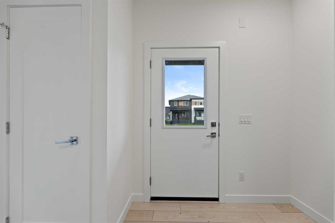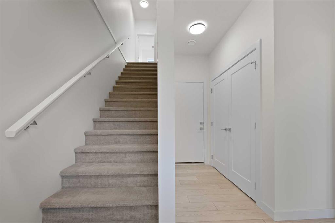1713 Cornerstone Boulevard NE
Calgary T3N1S4
MLS® Number: A2247154
$ 440,000
3
BEDROOMS
2 + 1
BATHROOMS
1,564
SQUARE FEET
2019
YEAR BUILT
PRICE IMPROVEMENT!! PRIDE OF OWNERSHIP! This was what came to mind from the moment I walked into this incredibly well maintained property! From the immaculate paint, floor and trim, to the appliances that look as if they have never been used, this property offers the new buyers an opportunity to purchase a new home without the new home price! Welcome to 1713 CornerstoneBoulevard NE! Boasting 3 Bedrooms and 2.5 baths as well as 1,556 sq ft This property checks all the boxes! The convenient DOUBLE ATTACHED GARAGE provides parking for 2 vehicles as well as that added storage that we all need. This unbeatable location has ample parking in front of the main entrance (this convenience should not be overlooked by potential buyers) making for added privacy and ease of entrance. Upon entry the main level boasts a lower level flex space that could be used as a home office, TV/Movie room for relaxing, or as a home gym. Heading to the main floor, the builder upgrades are evident with LUXURY VINYL PLANKING, Immaculate paint and walls as well as MODERN FIXTURES & QUARTZ COUNTERTOPS! The Open Concept layout provides a great space for entertaining with the Kitchen Island being the focal point with ample storage and unmarked cabinetry. The EAST FACING DECK is shielded from the intense afternoon sun and overlooks the playground where you can watch your kids play from the comfort of your home! This is a great spot to enjoy the morning sun and relax and with the compliment of its BB’Q gas hookup for family cookouts! Upstairs the upgrades continue with the Master bedroom providing a welcoming retreat after a long day with its PRIVATE 4 PIECE ENSUITE BATH, Quartz countertops and ample closet space. This winning layout has 2 more bedrooms and a full 4 piece bath perfect for the little ones or visiting friends and family! Cornerstone is a family centric, new developing community with wide streets, extensive parks and green spaces and 2 new community centres soon to be constructed. The current community plans include six new schools in the master development plan. Cornerstone is just minutes to the Calgary Ring road providing access to all parts of Calgary and all levels of shopping and dining. Ample transit options and a future LRT station make this a great community for long term appreciation! Book your private showing today!
| COMMUNITY | Cornerstone |
| PROPERTY TYPE | Row/Townhouse |
| BUILDING TYPE | Five Plus |
| STYLE | 3 Storey |
| YEAR BUILT | 2019 |
| SQUARE FOOTAGE | 1,564 |
| BEDROOMS | 3 |
| BATHROOMS | 3.00 |
| BASEMENT | None |
| AMENITIES | |
| APPLIANCES | Dishwasher, Dryer, Electric Stove, Microwave Hood Fan, Refrigerator, Washer, Window Coverings |
| COOLING | None |
| FIREPLACE | N/A |
| FLOORING | Carpet, Tile, Vinyl Plank |
| HEATING | Central |
| LAUNDRY | In Unit |
| LOT FEATURES | Back Lane, Level, Low Maintenance Landscape |
| PARKING | Double Garage Attached |
| RESTRICTIONS | Architectural Guidelines, Pet Restrictions or Board approval Required |
| ROOF | Asphalt Shingle |
| TITLE | Fee Simple |
| BROKER | 2% Realty |
| ROOMS | DIMENSIONS (m) | LEVEL |
|---|---|---|
| Entrance | 7`1" x 6`11" | Lower |
| Flex Space | 10`2" x 7`11" | Lower |
| Living Room | 14`4" x 11`7" | Main |
| Kitchen | 9`11" x 9`10" | Main |
| Dining Room | 12`1" x 7`7" | Main |
| 2pc Bathroom | 5`2" x 4`10" | Main |
| Bedroom | 11`6" x 9`10" | Upper |
| 4pc Ensuite bath | 8`2" x 7`1" | Upper |
| Walk-In Closet | 4`6" x 4`2" | Upper |
| Bedroom | 9`11" x 9`3" | Upper |
| Bedroom | 8`8" x 8`2" | Upper |
| 4pc Ensuite bath | 8`0" x 4`11" | Upper |
| Laundry | 4`10" x 3`0" | Upper |

