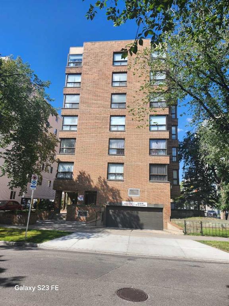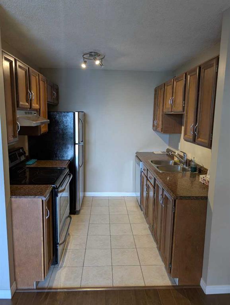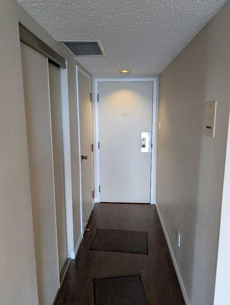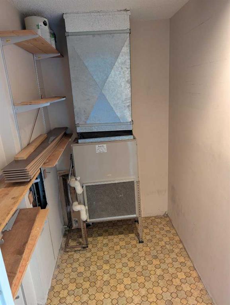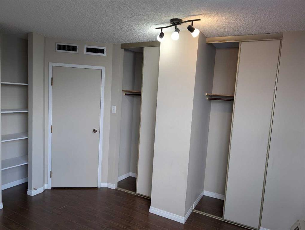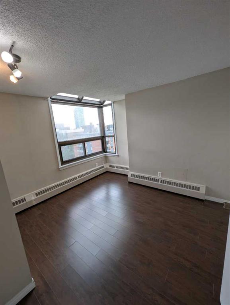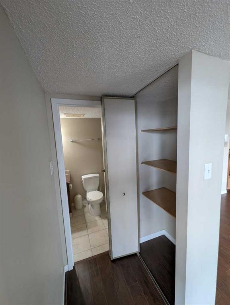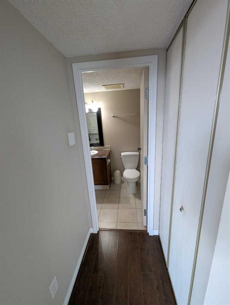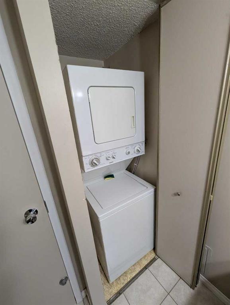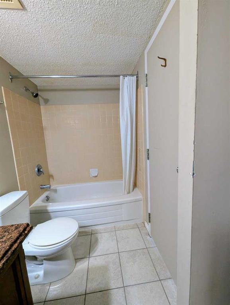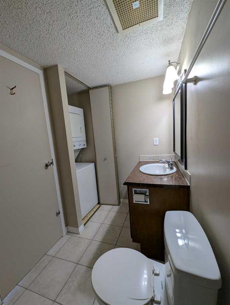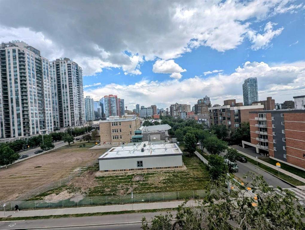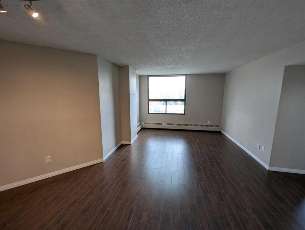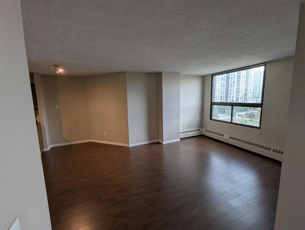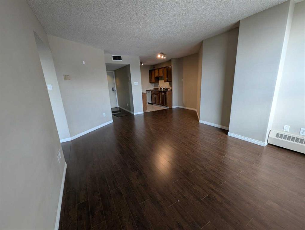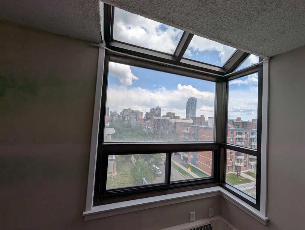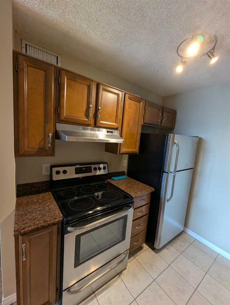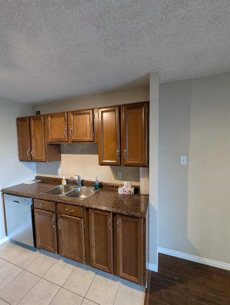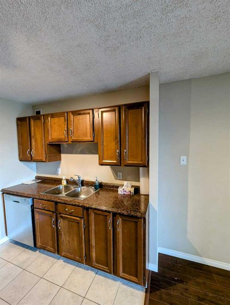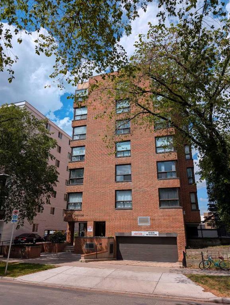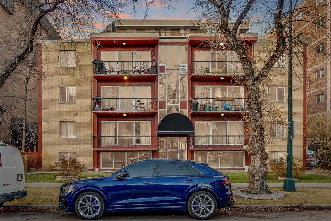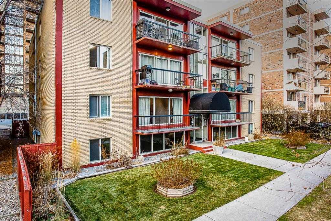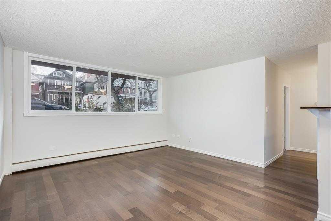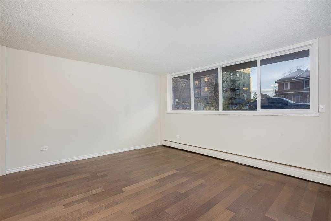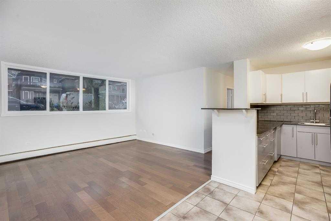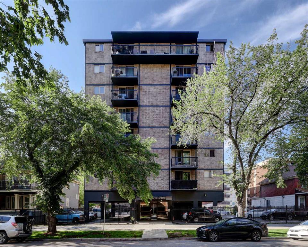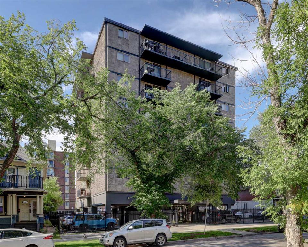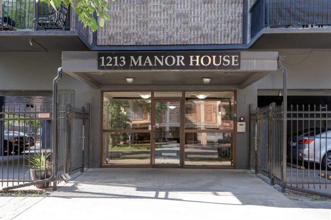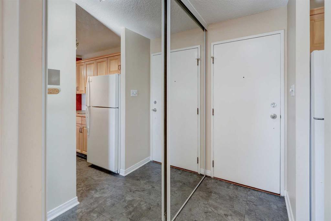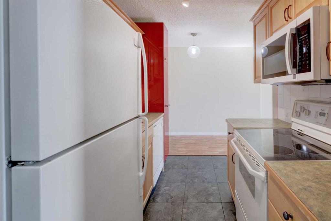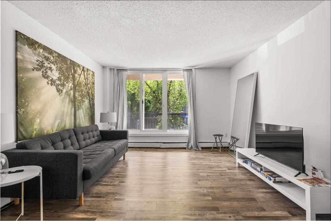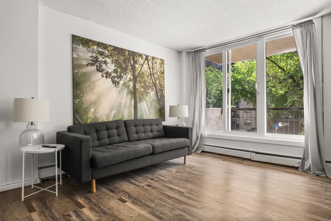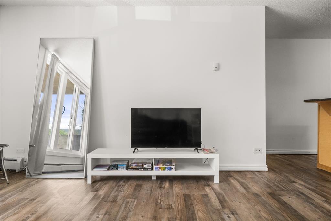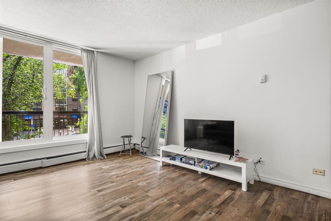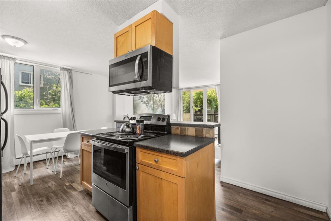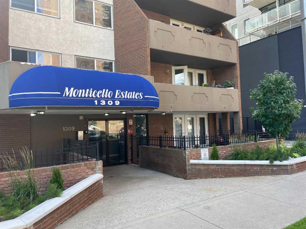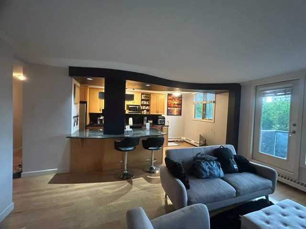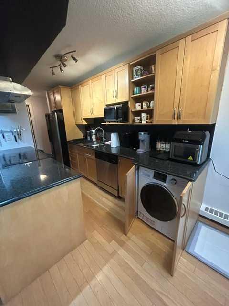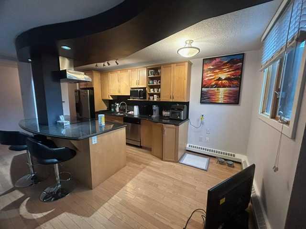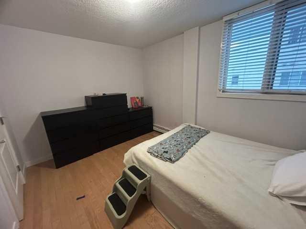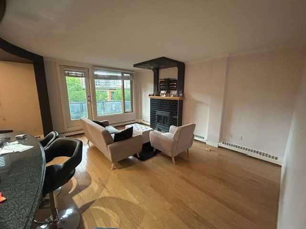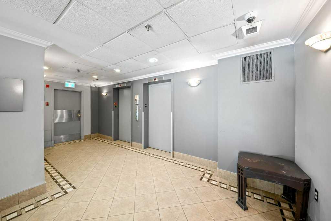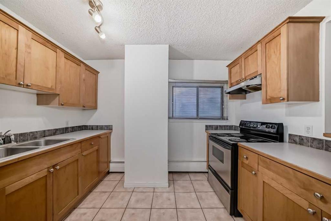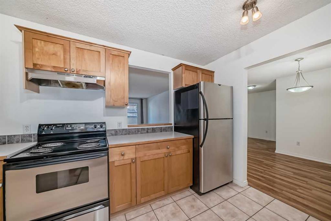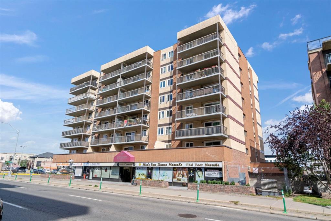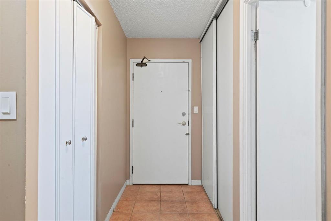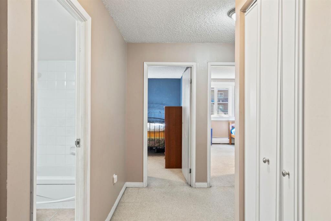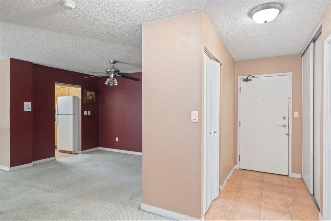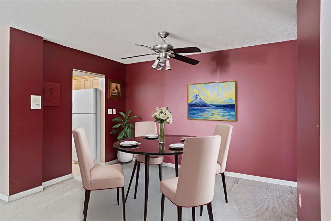703, 1202 13 Avenue SW
Calgary T3C 0T1
MLS® Number: A2250146
$ 192,500
1
BEDROOMS
1 + 0
BATHROOMS
702
SQUARE FEET
1981
YEAR BUILT
Calgary Beltline. Live in the heart of the core, explore some of Calgary's best restaurants and nightlife entertainment of 17 Ave, shopping, Safeway, Co-op grocery close by. Reinforced concrete building. Top floor penthouse unit with stunning views of city skyline. Huge windows, Spacious one bedroom, one bath, living room and dining room, in-suite laundry (vented outside), galley kitchen with stove, fridge, dishwasher, hoodfan. Updated laminate flooring, baseboards, ceramic tiles, storage / mechanical room, central air conditioning, 1 underground parking stall, baseboard hot water heating. Condo fees include heat, water/sewer. Convenient garbage chute on each level. Secure building, including underground parking.
| COMMUNITY | Beltline |
| PROPERTY TYPE | Apartment |
| BUILDING TYPE | High Rise (5+ stories) |
| STYLE | Single Level Unit |
| YEAR BUILT | 1981 |
| SQUARE FOOTAGE | 702 |
| BEDROOMS | 1 |
| BATHROOMS | 1.00 |
| BASEMENT | |
| AMENITIES | |
| APPLIANCES | Central Air Conditioner, Dishwasher, Electric Stove, Range Hood, Refrigerator, Washer/Dryer Stacked |
| COOLING | Central Air |
| FIREPLACE | N/A |
| FLOORING | Ceramic Tile, Laminate, Linoleum |
| HEATING | Baseboard, Boiler, Natural Gas |
| LAUNDRY | In Unit |
| LOT FEATURES | |
| PARKING | Assigned, Underground |
| RESTRICTIONS | Pet Restrictions or Board approval Required |
| ROOF | Membrane |
| TITLE | Fee Simple |
| BROKER | Real Broker |
| ROOMS | DIMENSIONS (m) | LEVEL |
|---|---|---|
| Bedroom - Primary | 11`10" x 9`10" | Main |
| Kitchen | 8`2" x 7`7" | Main |
| Living Room | 12`2" x 12`2" | Main |
| Dining Room | 8`2" x 7`7" | Main |
| 4pc Bathroom | 8`10" x 6`7" | Main |
| Storage | 7`7" x 6`7" | Main |

