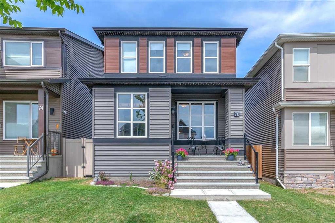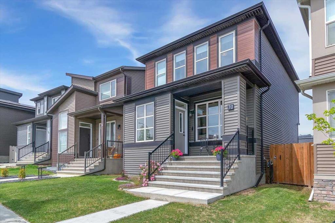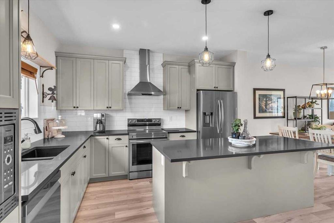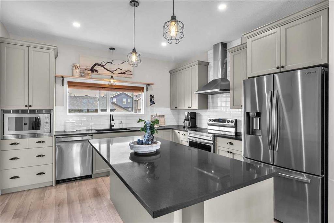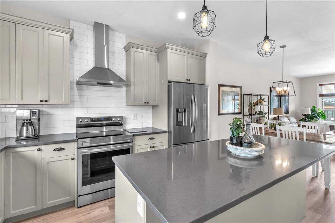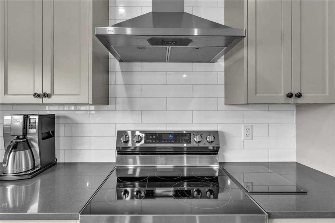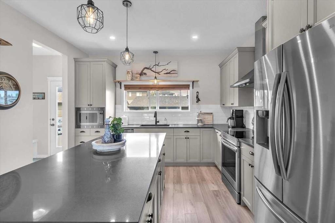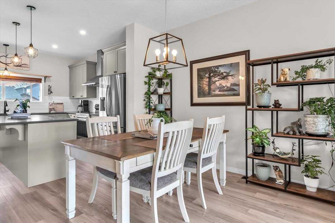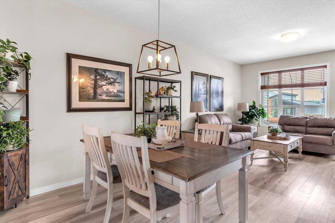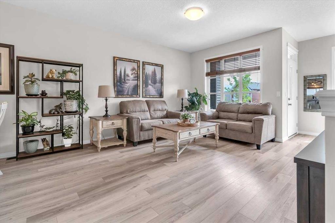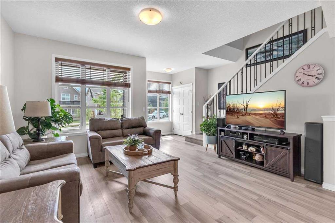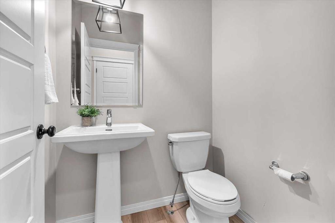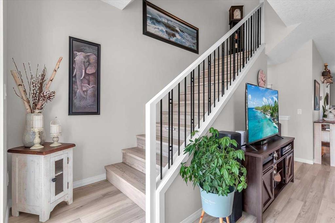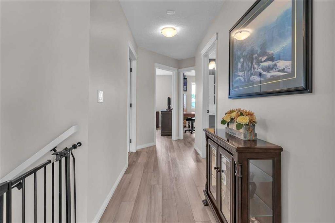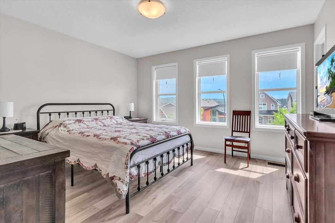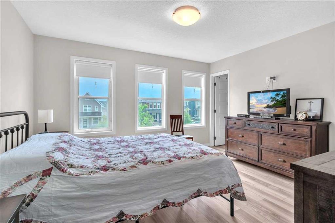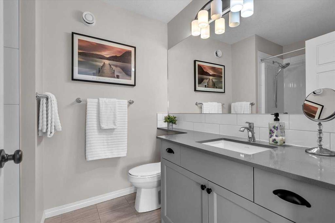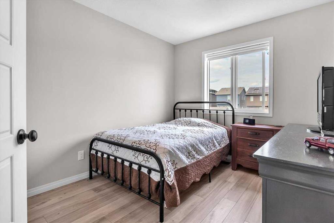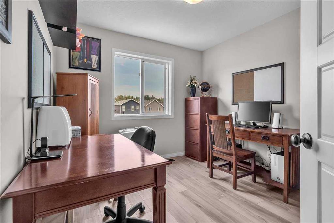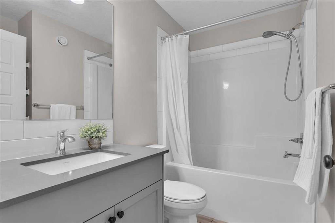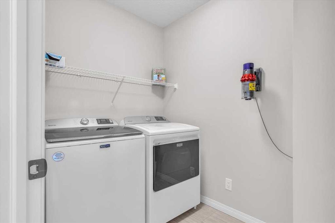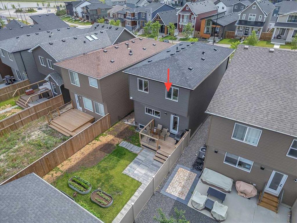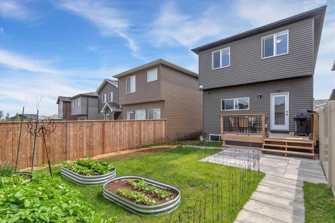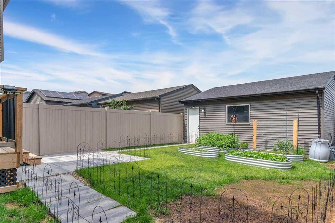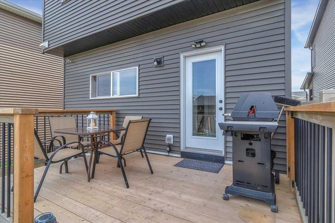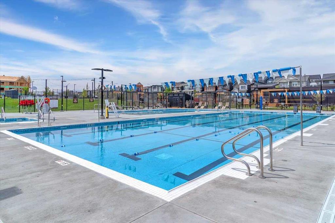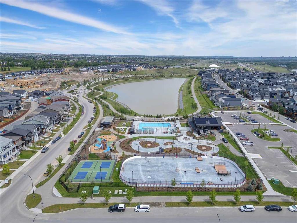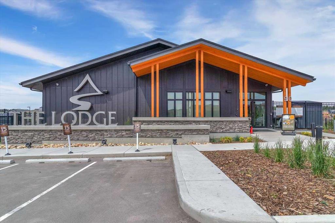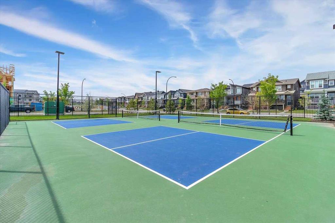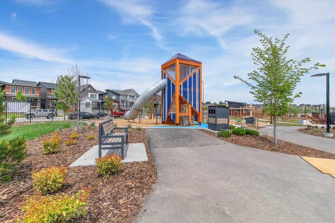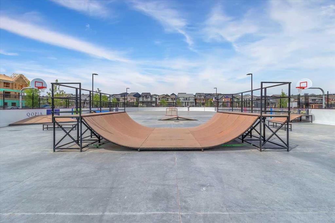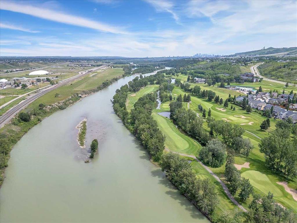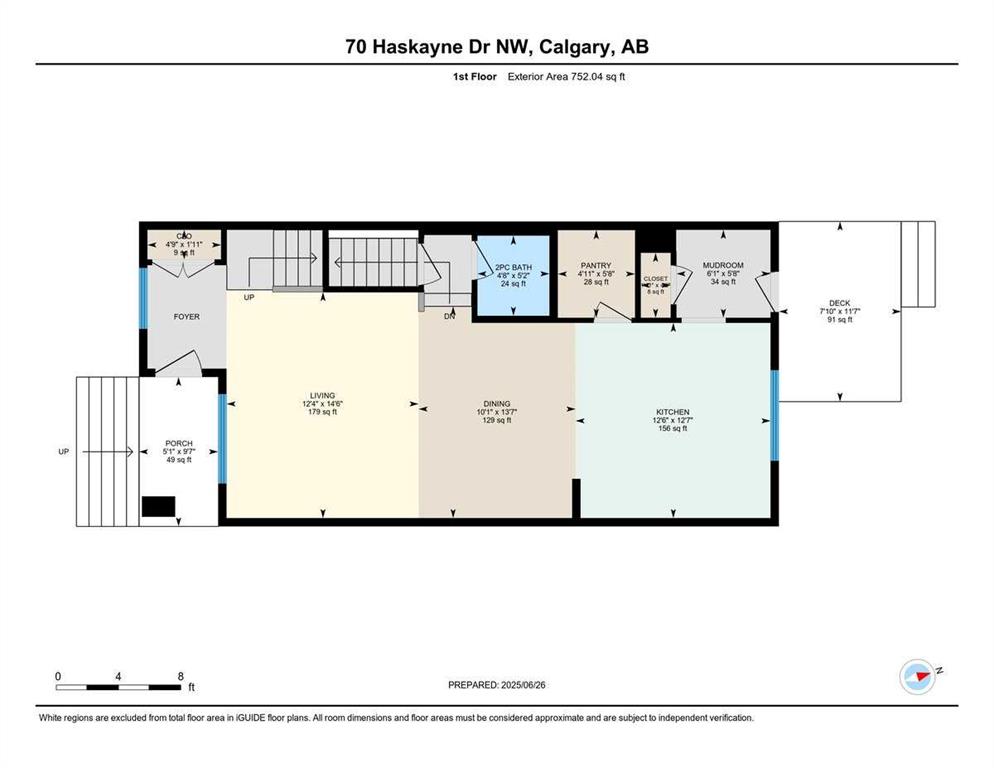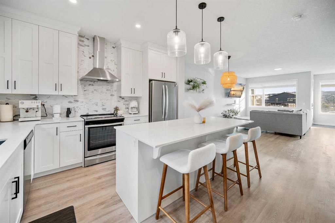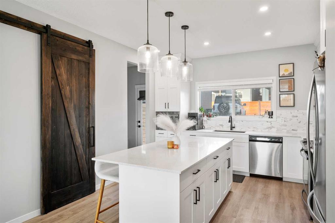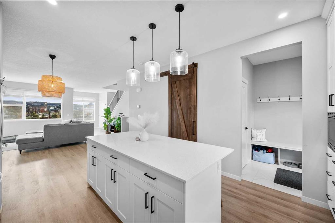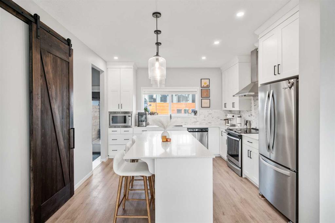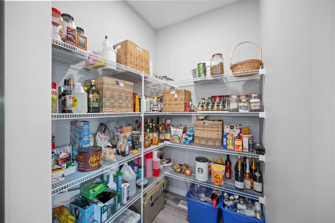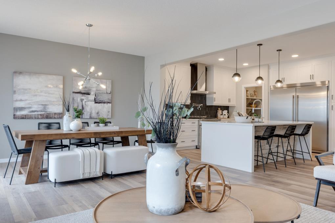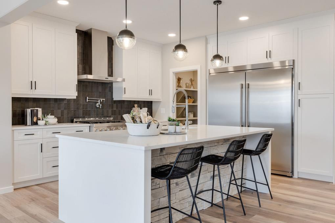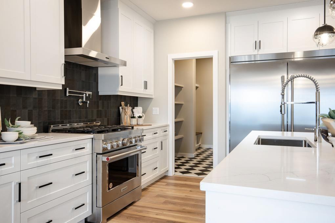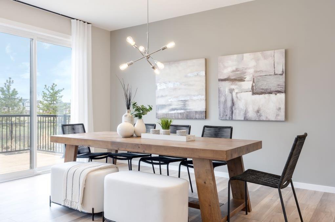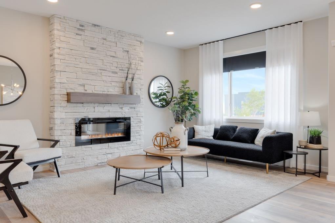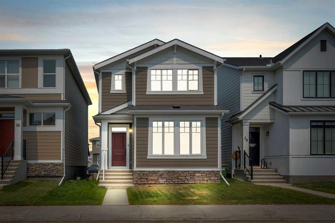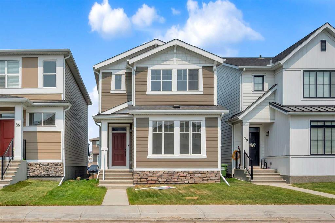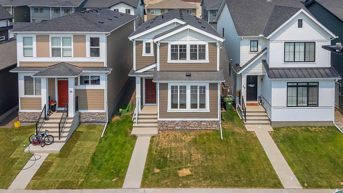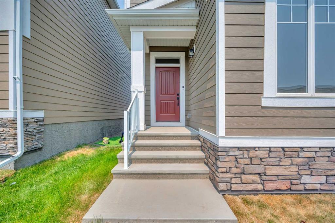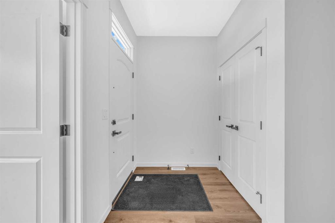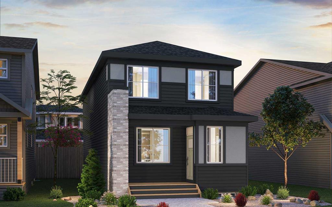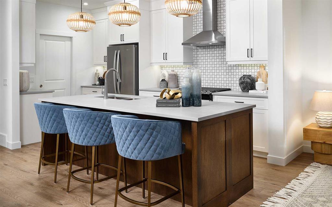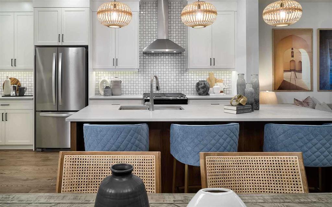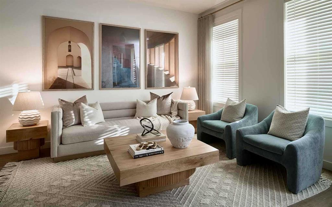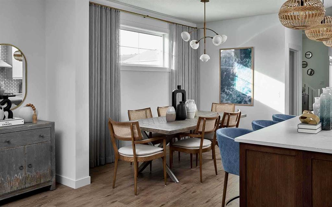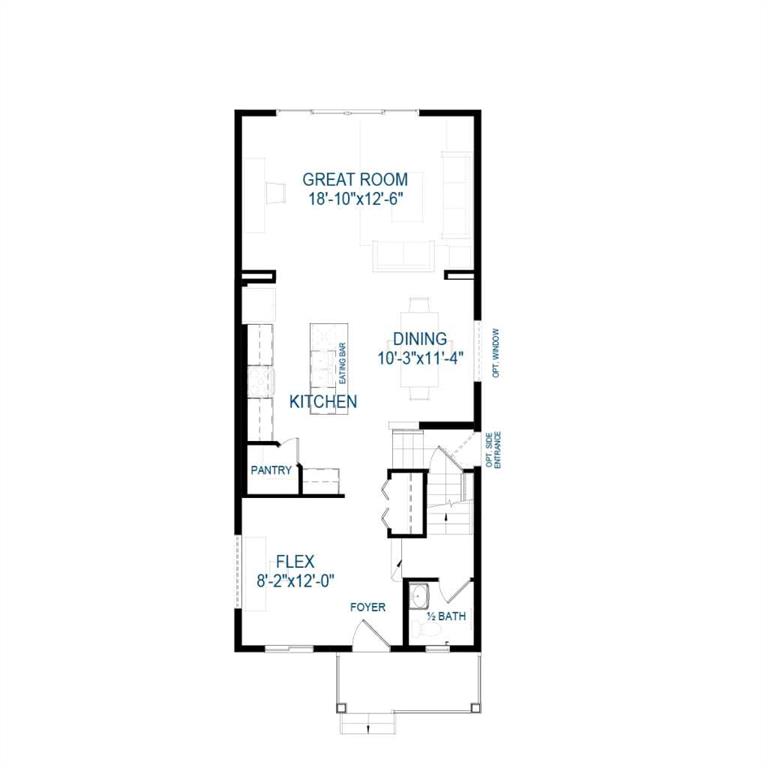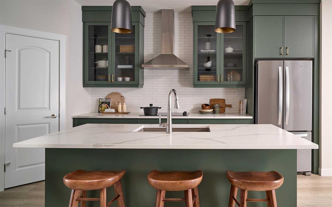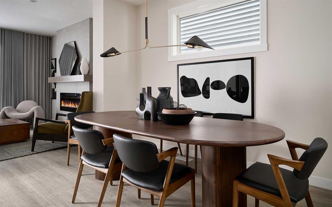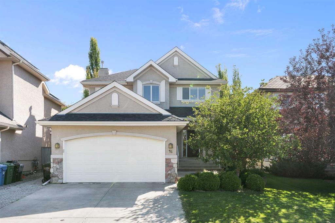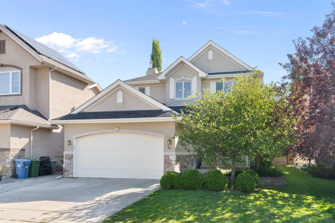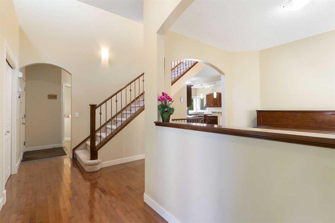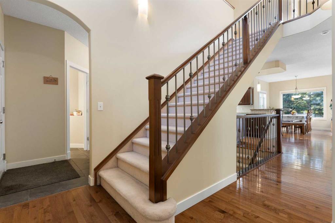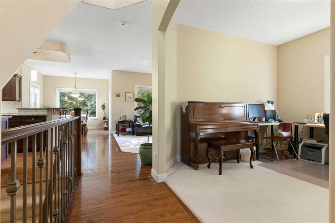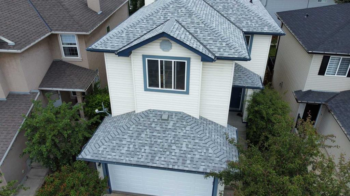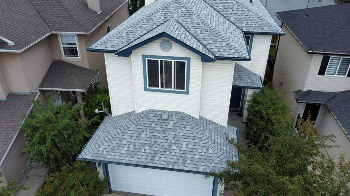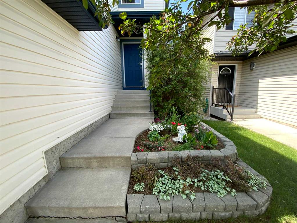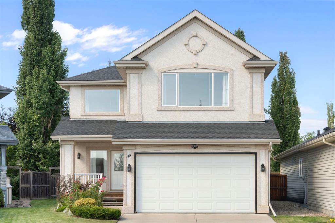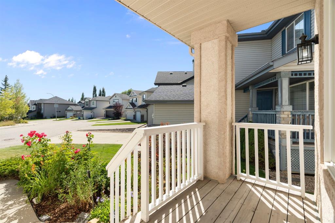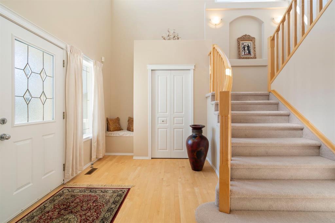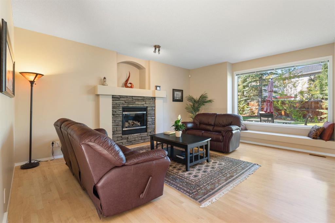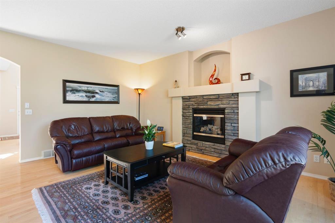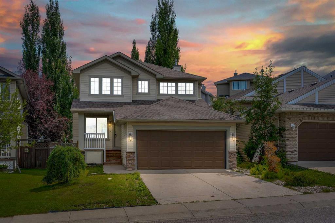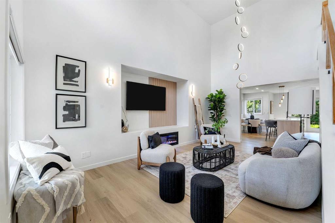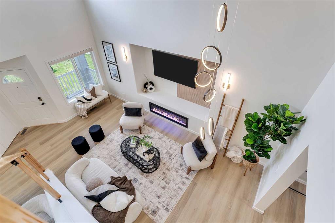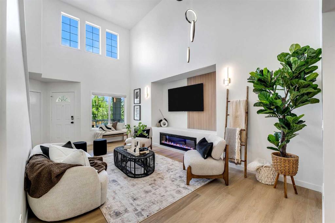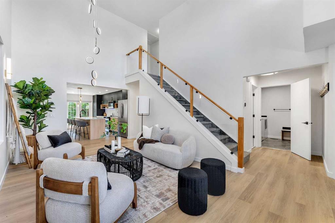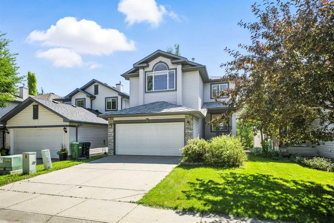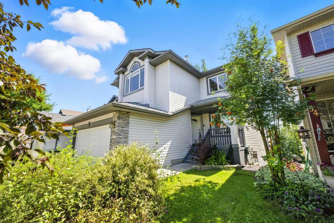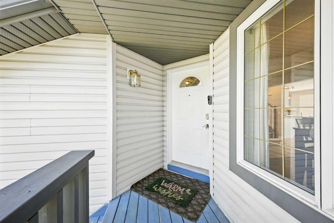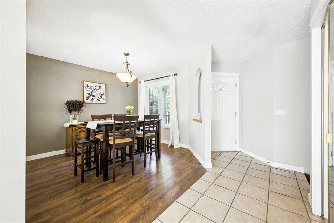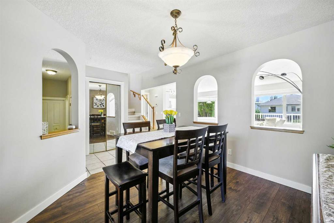70 Haskayne Drive NW
Calgary T3L 0H1
MLS® Number: A2235127
$ 736,900
3
BEDROOMS
2 + 1
BATHROOMS
1,509
SQUARE FEET
2021
YEAR BUILT
Welcome to desirable Rockland Park- This well-maintained home on an UPGRADED OVERSIZED 3475 sq. ft lot with truck-sized garage is turn-key and ready to move into. You are welcomed into the foyer and immediately note the absence of any carpet in the home. The Sellers upgraded to a lovely oak-finish upscale luxury vinyl plank throughout the main floor, staircase and complete second level- Long lasting and durable for many years to come. The open concept Main level features the show-stopping kitchen, upgraded with extended cabinetry and countertops and perfect for hosting large gatherings of family and friends. You’ll appreciate the sizeable walk-in pantry and window overlooking the rear yard to keep an eye on the kids as well as the appliance package, quartz throughout and 4 Lutron zones. Open to the dining area you’ll find the living area with large windows to welcome in the natural light. Up the staircase, customized with metal spindles and integrated feature lights, you’ll arrive at the Upper level with oak vinyl plank leading the eye for continuity. The Primary suite is a generous size with a walk-in closet and ensuite with quartz finishing. Two other good-sized bedrooms plus a family bath w/quartz are on this level as well as the laundry room with storage. Outside, the 22x22 double garage with subpanel was enlarged to fit the Truck w/king cab on this oversized lot while still leaving you with more fully-fenced yard area than most. The basement is unfinished with rough-in plumbing and awaits your touch. Surrounded by the desirable combination of natural beauty, modern amenities and community spirit that makes Rockland Park an attractive place to call home, you’ll enjoy the perks of the surrounding tranquil Bow River treed valley and paths, year-round amenities and events including outdoor pool, hockey rink, path system, pickleball courts and future K–9 School. Quick access to major roadways and mountain escapes. Virtual tour available. Call to view today.
| COMMUNITY | Haskayne |
| PROPERTY TYPE | Detached |
| BUILDING TYPE | House |
| STYLE | 2 Storey |
| YEAR BUILT | 2021 |
| SQUARE FOOTAGE | 1,509 |
| BEDROOMS | 3 |
| BATHROOMS | 3.00 |
| BASEMENT | Full, Unfinished |
| AMENITIES | |
| APPLIANCES | Dishwasher, Dryer, Electric Stove, Garage Control(s), Microwave, Range Hood, Refrigerator, Washer, Window Coverings |
| COOLING | None |
| FIREPLACE | N/A |
| FLOORING | Vinyl Plank |
| HEATING | Forced Air |
| LAUNDRY | Laundry Room, Upper Level |
| LOT FEATURES | Back Lane, Back Yard, Low Maintenance Landscape, Private, Rectangular Lot |
| PARKING | Double Garage Detached, Oversized, Secured |
| RESTRICTIONS | None Known |
| ROOF | Asphalt Shingle |
| TITLE | Fee Simple |
| BROKER | RE/MAX First |
| ROOMS | DIMENSIONS (m) | LEVEL |
|---|---|---|
| Dining Room | 13`7" x 10`1" | Main |
| Living Room | 14`6" x 12`4" | Main |
| Kitchen | 12`7" x 12`6" | Main |
| 2pc Bathroom | Main | |
| Pantry | 5`8" x 4`11" | Main |
| 4pc Bathroom | Second | |
| 4pc Ensuite bath | Second | |
| Bedroom - Primary | 13`3" x 12`0" | Upper |
| Bedroom | 9`4" x 11`1" | Upper |
| Bedroom | 9`2" x 11`6" | Upper |
| Laundry | 5`3" x 7`6" | Upper |

