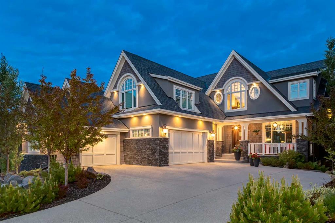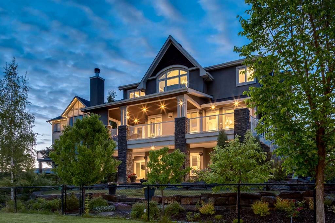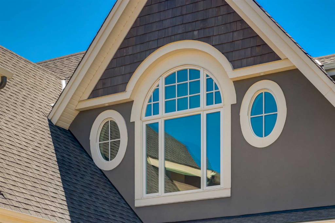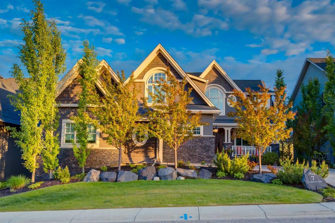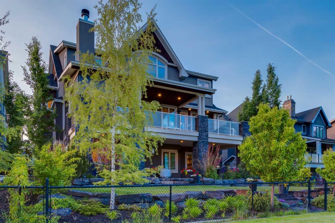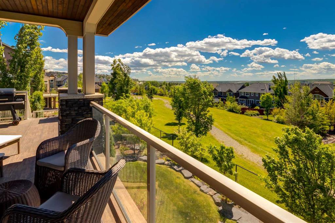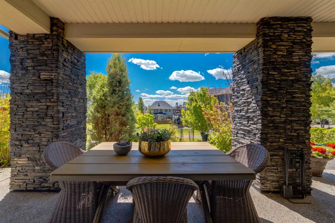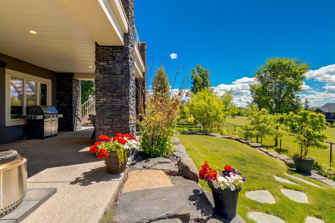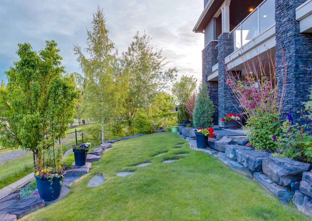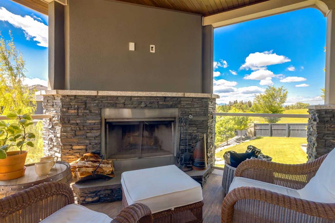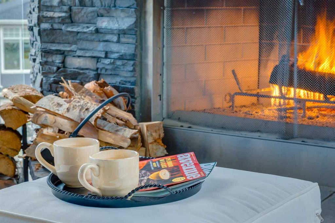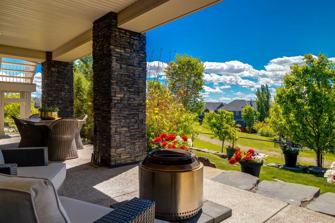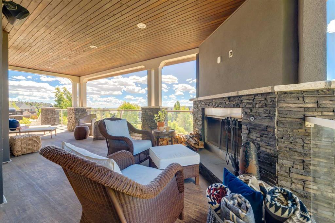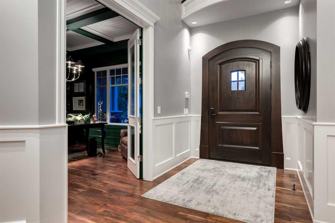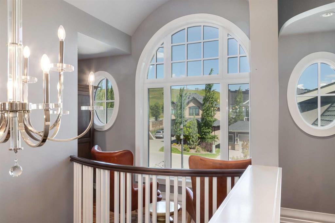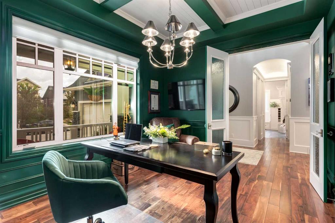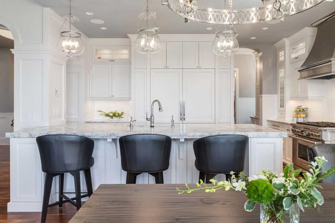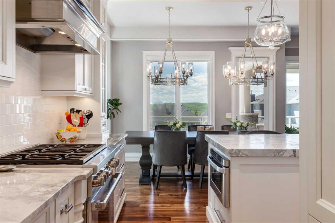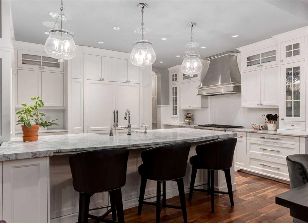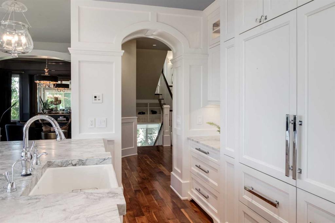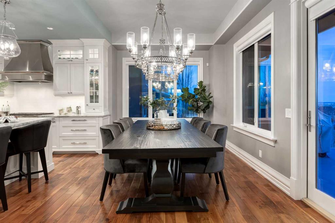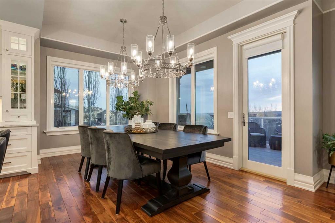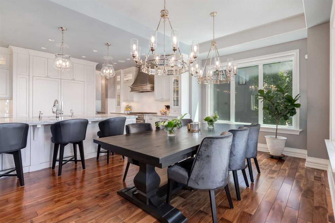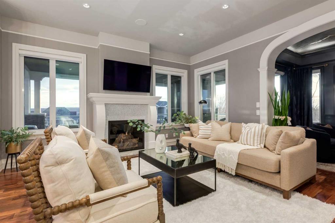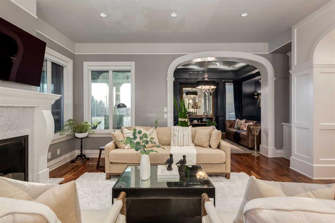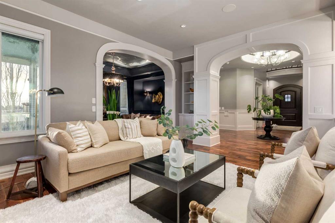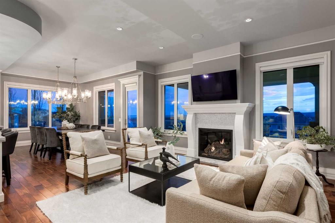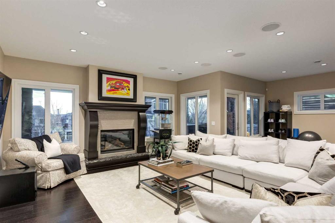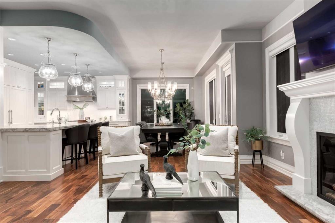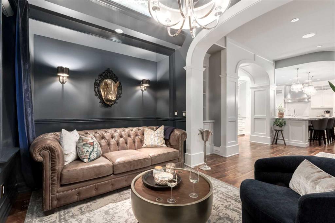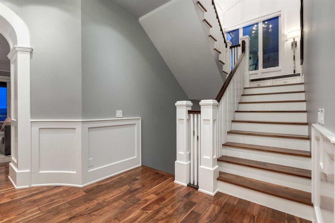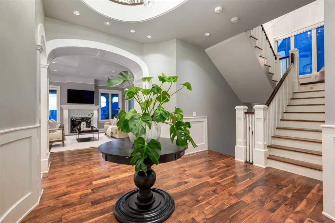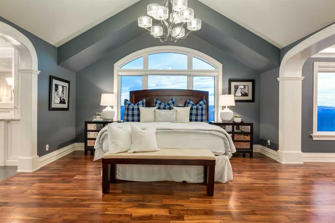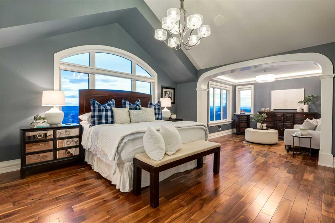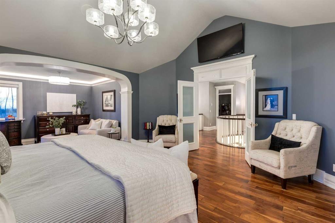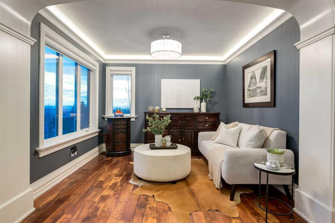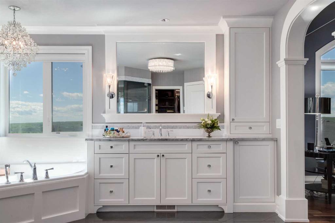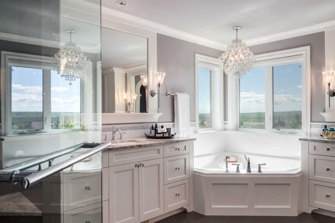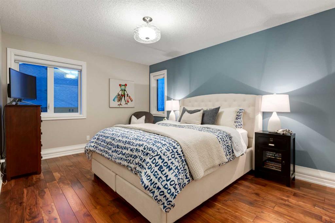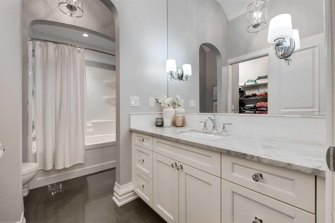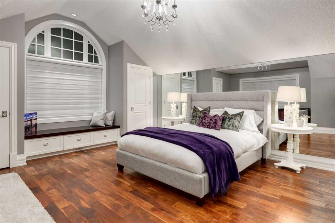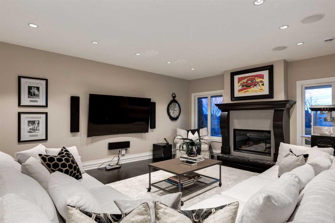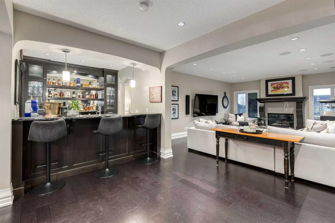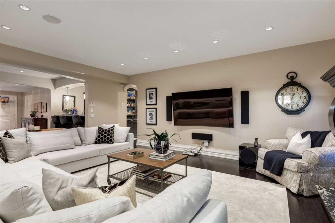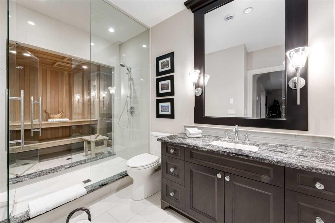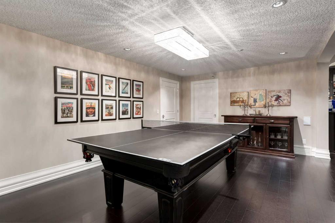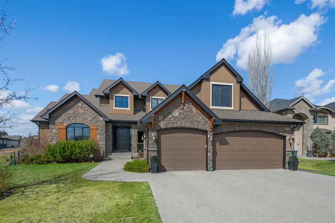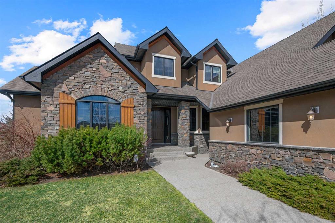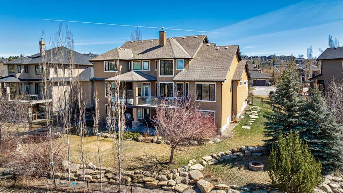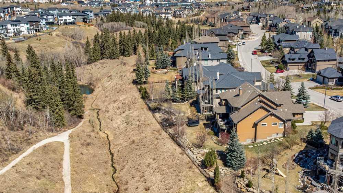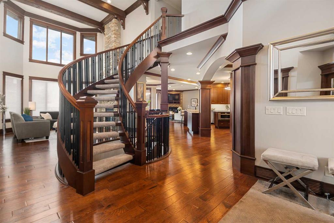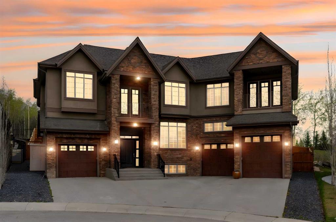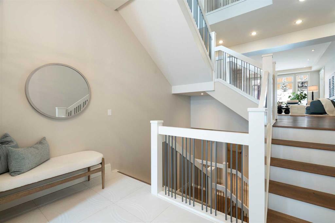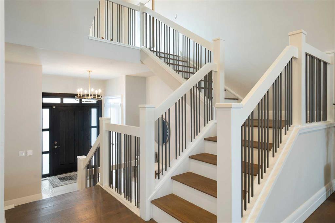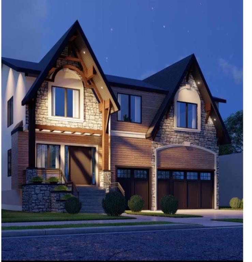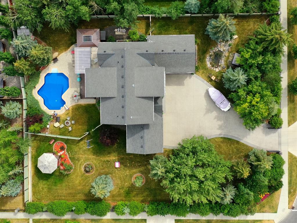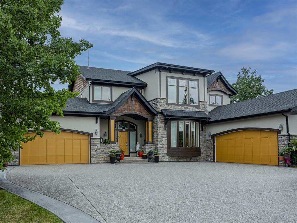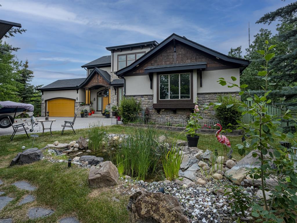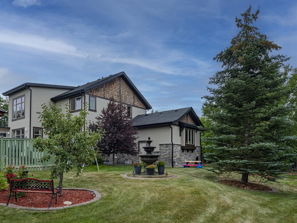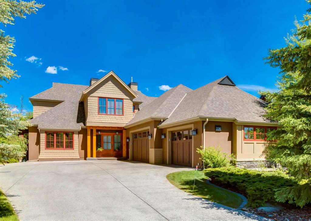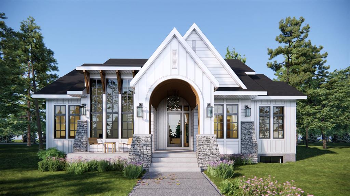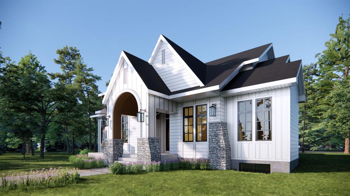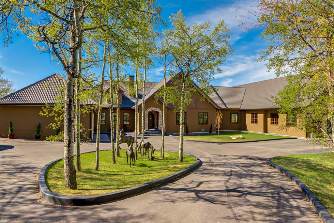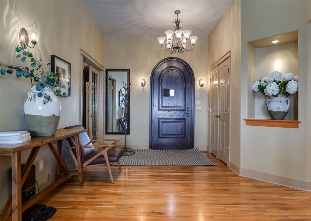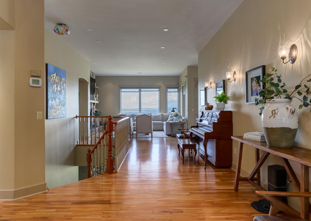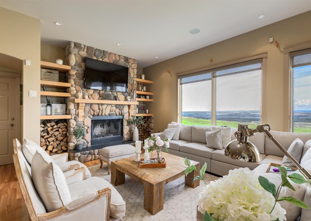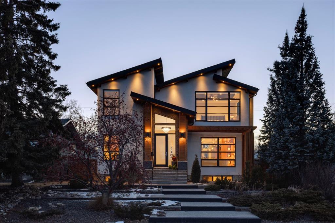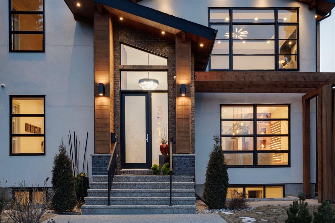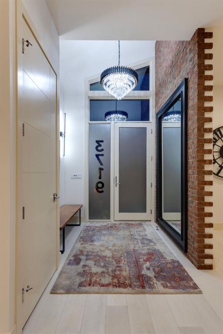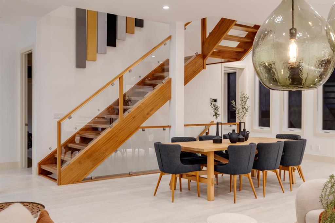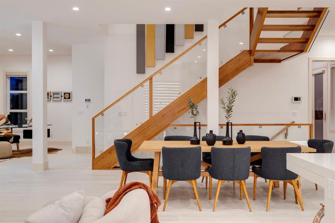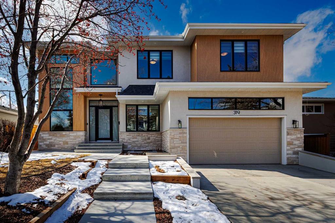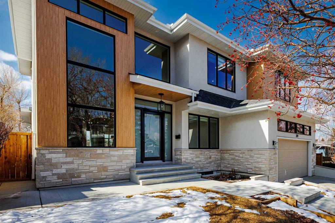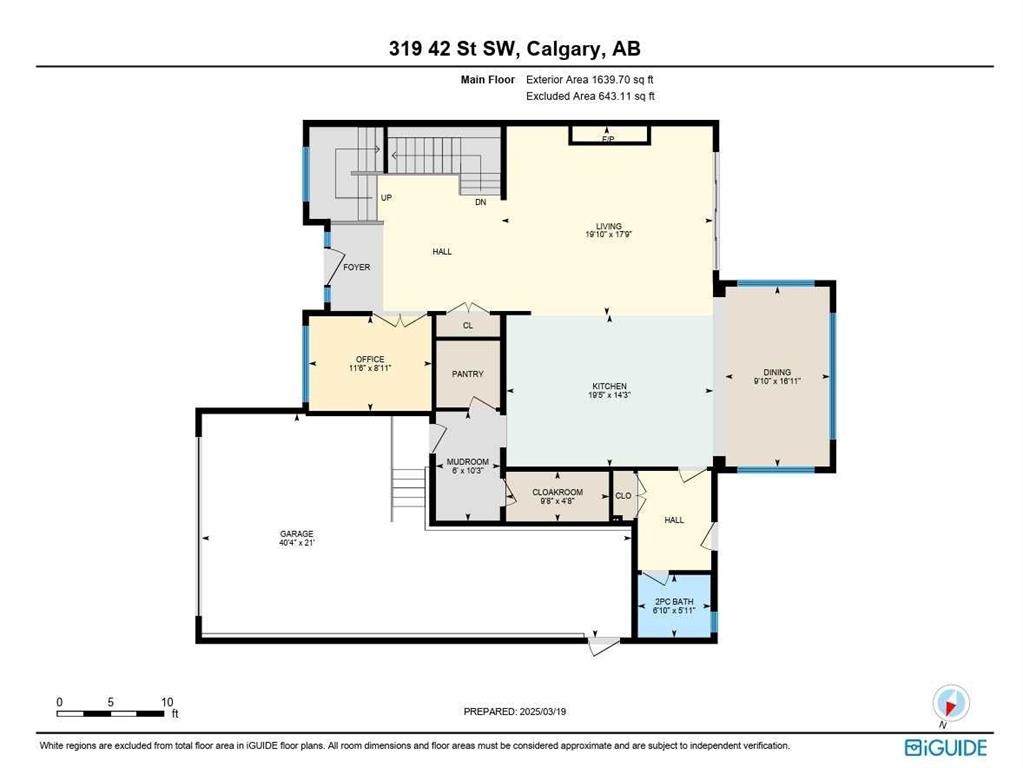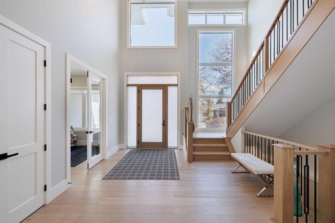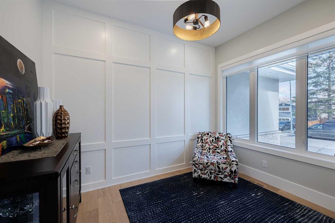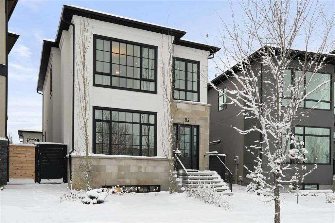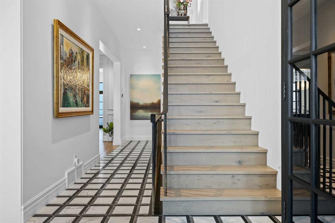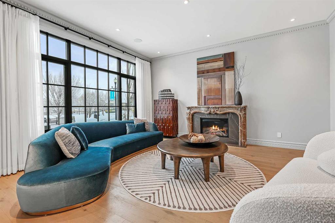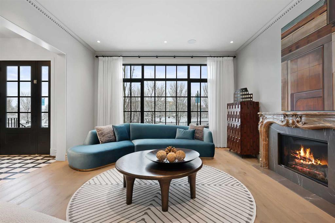7 Timberline Gate SW
Calgary T3H 0W3
MLS® Number: A2204488
$ 2,599,000
6
BEDROOMS
5 + 0
BATHROOMS
2013
YEAR BUILT
UNDER CONTRACT. Experience the epitome of luxury living in this stunning 5-6 bedroom family residence located in the prestigious SW community of Springbank Hill. The location is outstanding backing onto a park with a playground and pathway system. The professionally landscaped yard features extensive Rundle rock gardens, flowering trees, magical vines growing up the fence-line and gigantic columnar Aspen trees. The sunny South deck is partially covered and boasts a wood-burning fireplace and expands across the entire South side of this beautiful home. Spanning nearly 6000 square feet of exquisitely curated designer space, this luxury home offers four bedrooms on the second level, a gourmet kitchen with top end appliances and finishes including a Wolf gas range, Sub Zero refrigerators, and leathered quartzite countertops. Start mornings off right in the butler's pantry featuring a built-in Miele espresso maker and the wine fridge makes entertaining friends and family a breeze. Enjoy sophisticated details like rich Acacia Walnut hardwood flooring, custom wainscoting, coffered and barrel-vaulted ceilings and two separate show stopping rooms meticulously designed by award-winning designer Paul Lavoie. This homes elevated custom build quality is evident from the millwork detailing to the incredible window designs to the unique polished nickel fixtures and hardware to the oval center stair feature to the solid core doors with Entek Crystal hardware. The primary suite boasts vaulted ceilings, a private seating area/dressing room, and a luxurious ensuite with heated porcelain floors, a large soaker tub, and double vanities adorned with stylish gray marble styled counters. Indulge in the lower-level walkout amenities that features a climate-controlled wine room next to the cutting-edge wet bar and a large, dedicated steam sauna room. Additional spaces to be found on the lower level include an additional bedroom, games room, and family media room. Fabulous upgrades you don’t want to miss include Hunter Douglas motorized blinds, Smart home integration, and an in-floor radiant heated three-car garage. This is more than a home; it's a sanctuary of elegance and comfort. This superb family home can be found just minutes away from Calgary’s top private schools, numerous trendy restaurants, and an abundance of shopping and day to day amenities that make life as convenient as possible!
| COMMUNITY | Springbank Hill |
| PROPERTY TYPE | Detached |
| BUILDING TYPE | House |
| STYLE | 2 Storey |
| YEAR BUILT | 2013 |
| SQUARE FOOTAGE | 4,082 |
| BEDROOMS | 6 |
| BATHROOMS | 5.00 |
| BASEMENT | Separate/Exterior Entry, Finished, Full, Walk-Out To Grade |
| AMENITIES | |
| APPLIANCES | Bar Fridge, Central Air Conditioner, Dishwasher, Gas Range, Microwave, Refrigerator, Washer/Dryer, Window Coverings |
| COOLING | Central Air |
| FIREPLACE | Basement, Electric, Gas Starter, Living Room, Mantle, Masonry, Mixed, Outside, Tile |
| FLOORING | Cork, Hardwood, Tile |
| HEATING | Forced Air |
| LAUNDRY | Laundry Room, Sink, Upper Level |
| LOT FEATURES | Back Yard, Backs on to Park/Green Space, Front Yard, Garden, Landscaped, Lawn, Level, Low Maintenance Landscape, Rectangular Lot, Street Lighting, Views |
| PARKING | Triple Garage Attached |
| RESTRICTIONS | None Known |
| ROOF | Asphalt |
| TITLE | Fee Simple |
| BROKER | Coldwell Banker Mountain Central |
| ROOMS | DIMENSIONS (m) | LEVEL |
|---|---|---|
| Bedroom | 12`6" x 10`10" | Lower |
| Other | 10`5" x 8`9" | Lower |
| Family Room | 25`7" x 16`11" | Lower |
| Wine Cellar | 9`7" x 6`5" | Lower |
| Hobby Room | 21`2" x 12`9" | Lower |
| Storage | 21`2" x 4`6" | Lower |
| 4pc Bathroom | Lower | |
| 4pc Bathroom | Main | |
| Great Room | 16`11" x 10`0" | Main |
| Dining Room | 15`0" x 11`0" | Main |
| Other | 14`1" x 10`6" | Main |
| Bedroom | 14`0" x 13`1" | Main |
| Kitchen | 15`8" x 11`4" | Main |
| Mud Room | 9`7" x 9`5" | Main |
| Other | 12`7" x 8`4" | Main |
| Bedroom - Primary | 17`3" x 16`0" | Second |
| Other | 8`9" x 6`7" | Second |
| Bedroom | 13`10" x 10`11" | Second |
| Bedroom | 17`6" x 15`6" | Second |
| Bedroom | 14`2" x 10`10" | Second |
| Other | 15`1" x 4`1" | Second |
| 5pc Ensuite bath | Second | |
| 5pc Bathroom | Second | |
| 4pc Bathroom | Second |

