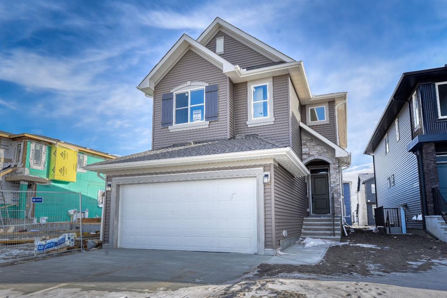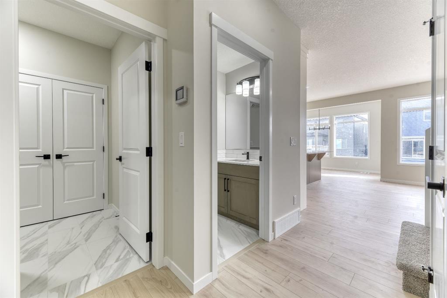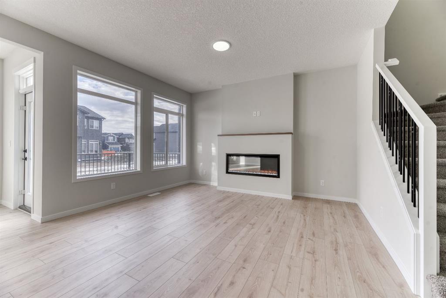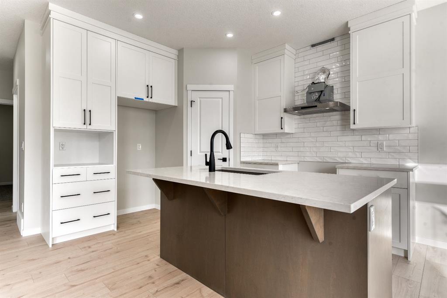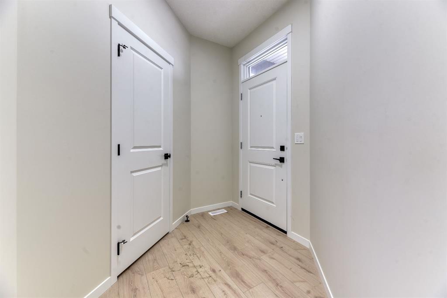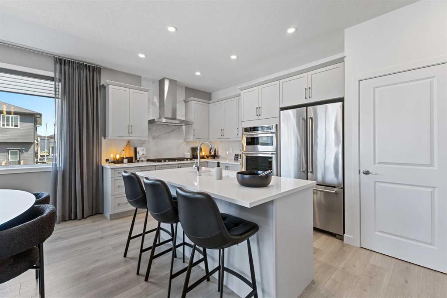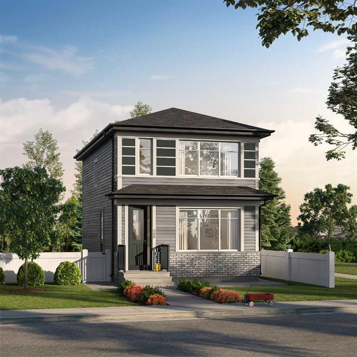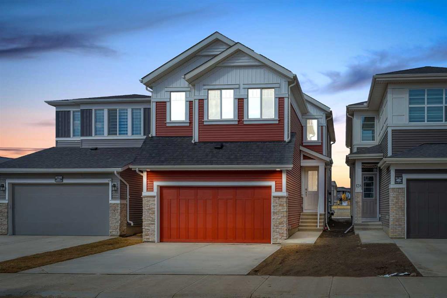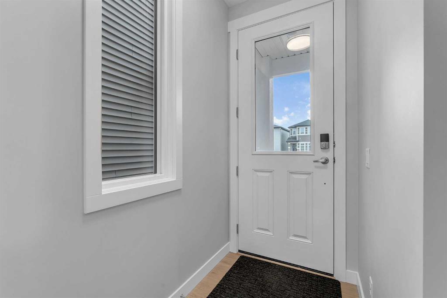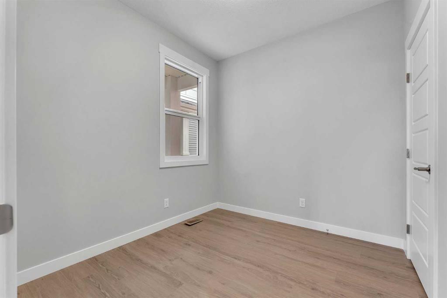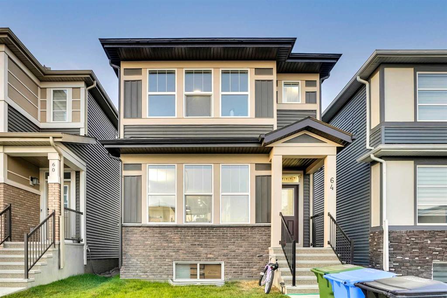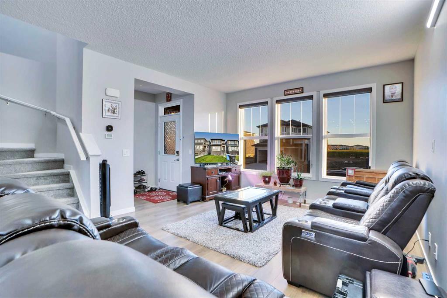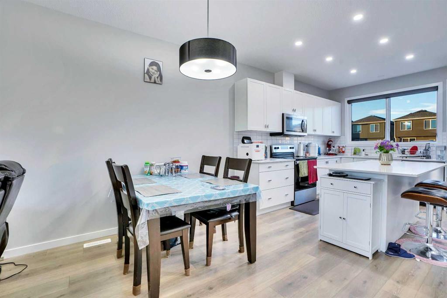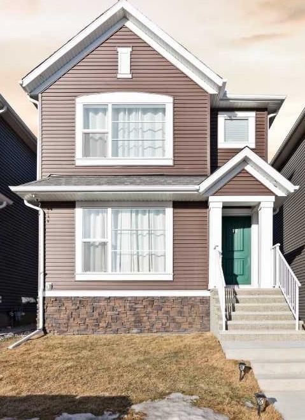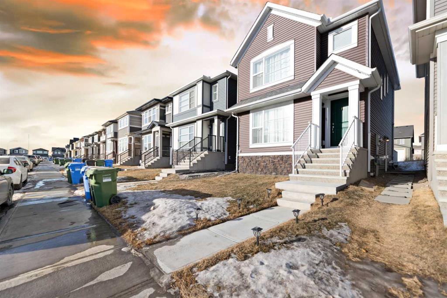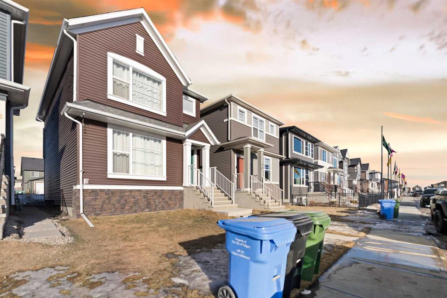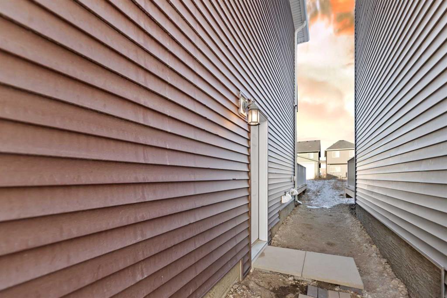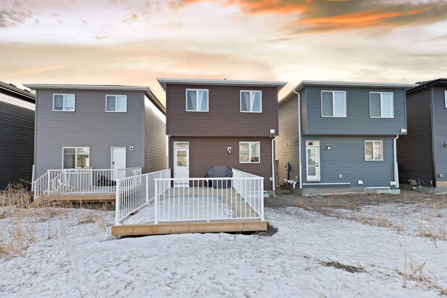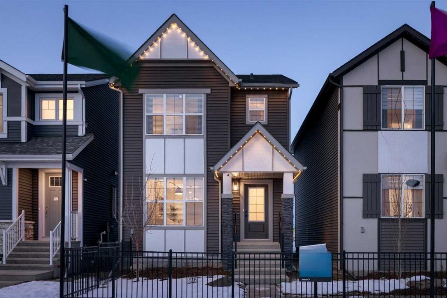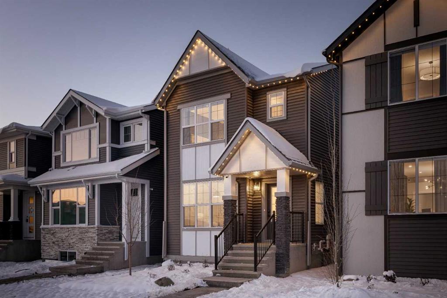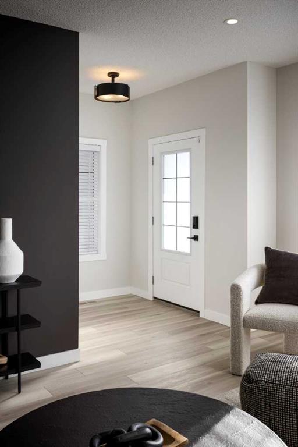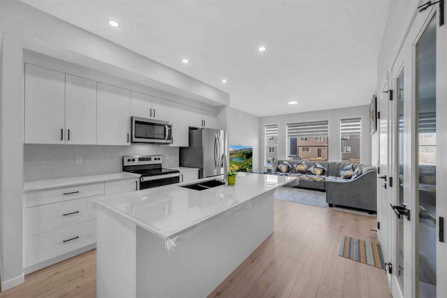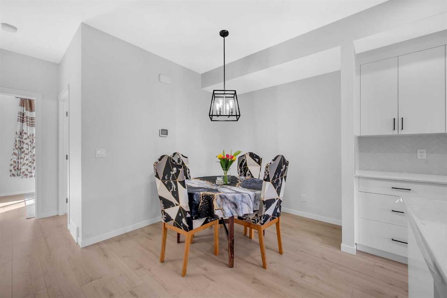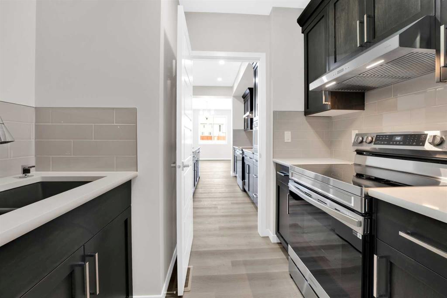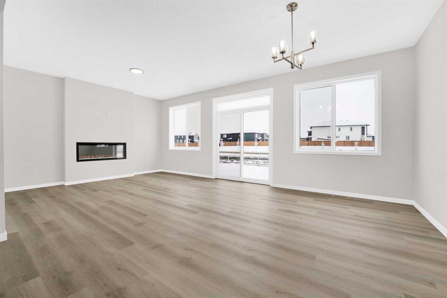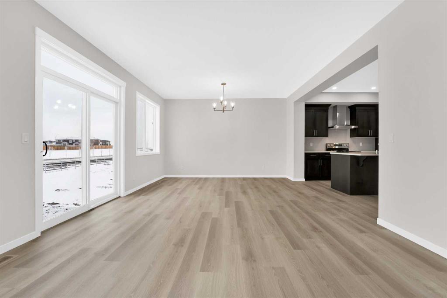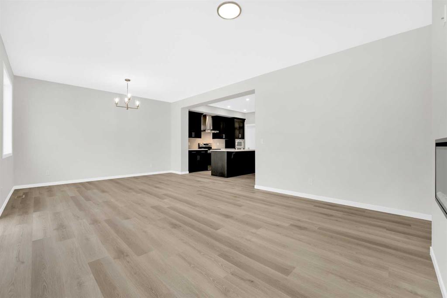69 Corner Glen Road NE
Calgary T3N 2L3
MLS® Number: A2202799
$ 749,900
4
BEDROOMS
3 + 0
BATHROOMS
1,925
SQUARE FEET
2025
YEAR BUILT
JAYMAN BUILT | SOLAR PANELS INSTALLED | BRAND NEW 2025 BUILT | NEVER OCCUPIED | MAIN FLOOR BED & FULL BATH | WITH NEW HOME WARRANTY. Welcome to this stunning brand new detached double front garage house with lot of upgrades. Once you enter on an floor you will be welcomed upgraded kitchen with quartz countertops and all stainless steel appliances(gas stove, refrigerator, built in microwave, dishwasher). Main floor features the full bedroom and full 3 pc bathroom for elder parents or guests. Addition to all these, you will have living room, dining room and your own private backyard for private gatherings. Step u to the upper floor with Bonus room, 3 bedrooms, 2 full bathrooms and a laundry room. Out of three bedroom you have one master bedroom with its own 5 piece ensuite and walk in closet. House is located in the nice community of North east in Calgary Alberta close to all amenities.
| COMMUNITY | Cornerstone |
| PROPERTY TYPE | Detached |
| BUILDING TYPE | House |
| STYLE | 2 Storey |
| YEAR BUILT | 2025 |
| SQUARE FOOTAGE | 1,925 |
| BEDROOMS | 4 |
| BATHROOMS | 3.00 |
| BASEMENT | Separate/Exterior Entry, Full, Unfinished |
| AMENITIES | |
| APPLIANCES | Dishwasher, Garage Control(s), Gas Stove, Microwave, Range Hood, Refrigerator |
| COOLING | None |
| FIREPLACE | N/A |
| FLOORING | Carpet, Vinyl Plank |
| HEATING | Forced Air, Natural Gas |
| LAUNDRY | Laundry Room, Upper Level |
| LOT FEATURES | City Lot, Rectangular Lot, Zero Lot Line |
| PARKING | Double Garage Attached, Garage Faces Front |
| RESTRICTIONS | None Known |
| ROOF | Asphalt Shingle |
| TITLE | Fee Simple |
| BROKER | RE/MAX iRealty Innovations |
| ROOMS | DIMENSIONS (m) | LEVEL |
|---|---|---|
| 3pc Bathroom | 9`10" x 7`2" | Main |
| Bedroom | 9`5" x 8`7" | Main |
| Dining Room | 9`11" x 10`5" | Main |
| Kitchen | 12`8" x 11`7" | Main |
| Living Room | 13`0" x 11`11" | Main |
| 4pc Bathroom | 8`0" x 5`0" | Upper |
| 5pc Ensuite bath | 4`11" x 11`6" | Upper |
| Bedroom | 11`11" x 12`9" | Upper |
| Bedroom | 10`5" x 12`9" | Upper |
| Family Room | 14`3" x 12`10" | Upper |
| Bedroom - Primary | 13`1" x 16`0" | Upper |
| Walk-In Closet | 8`0" x 5`8" | Upper |




























