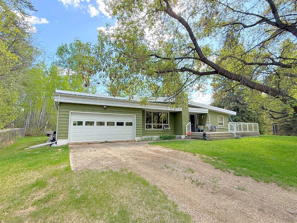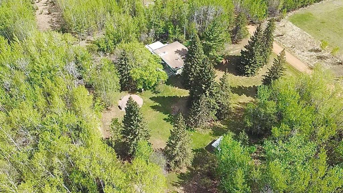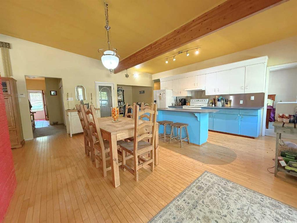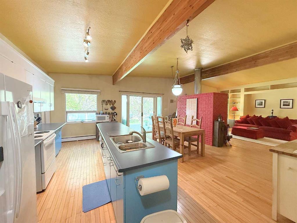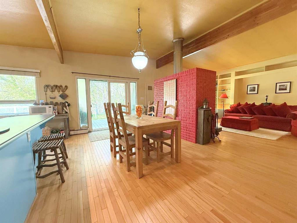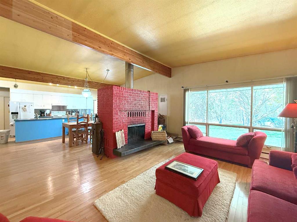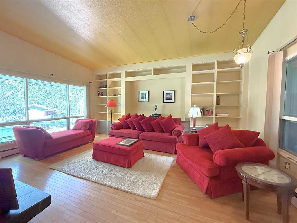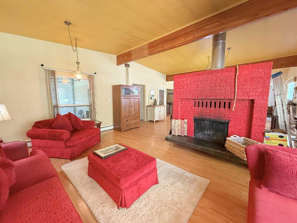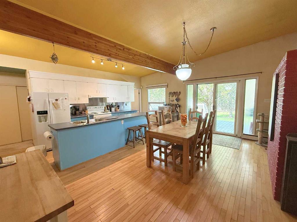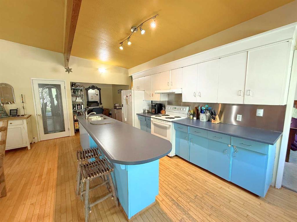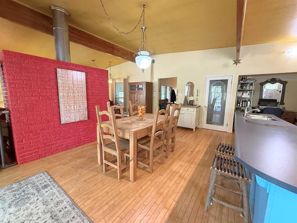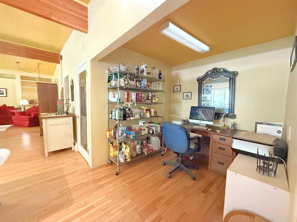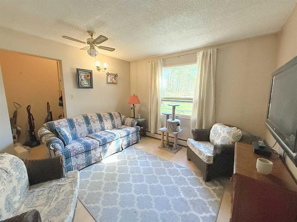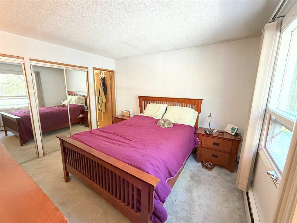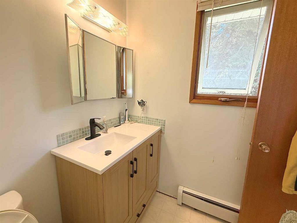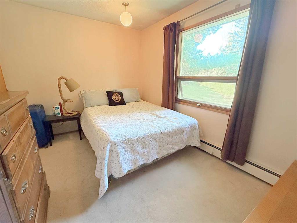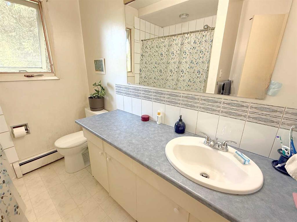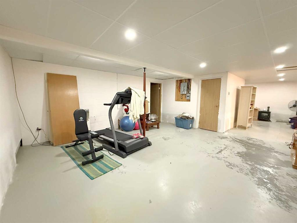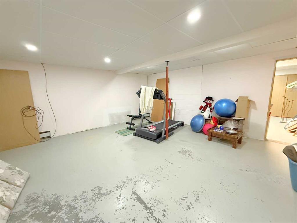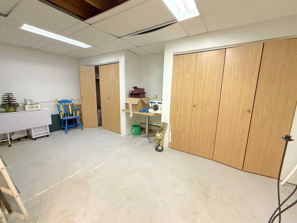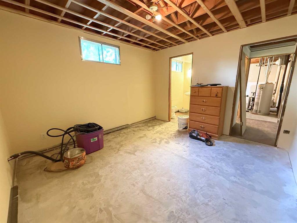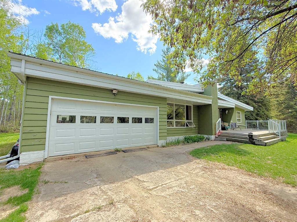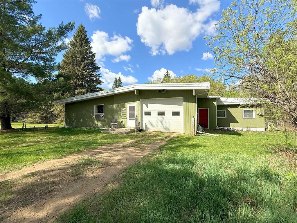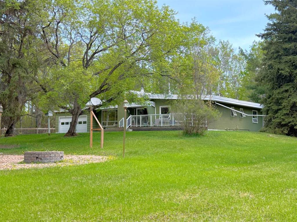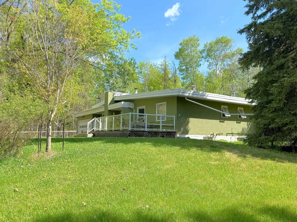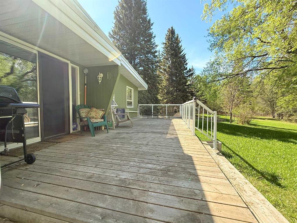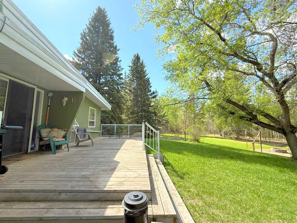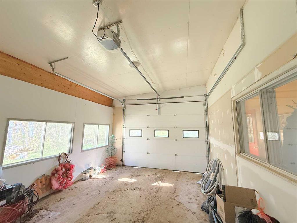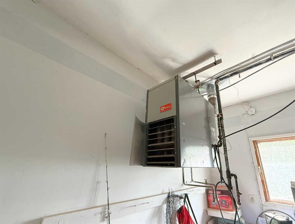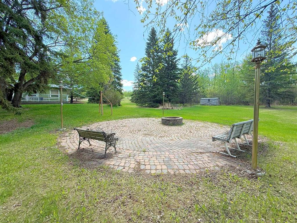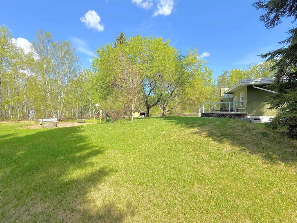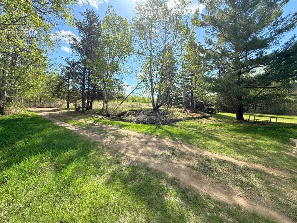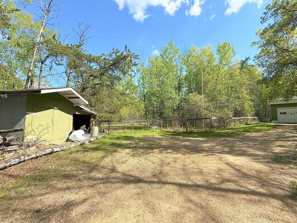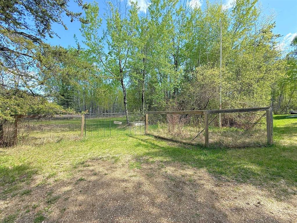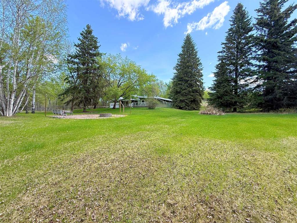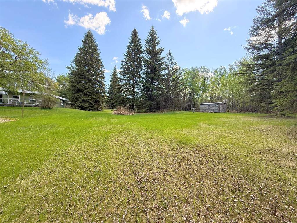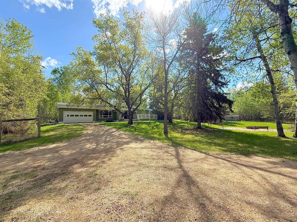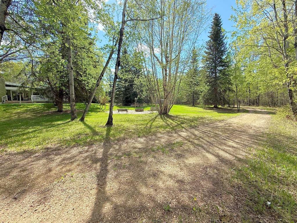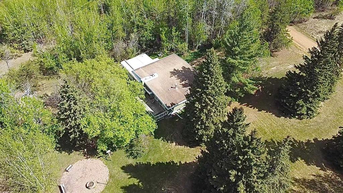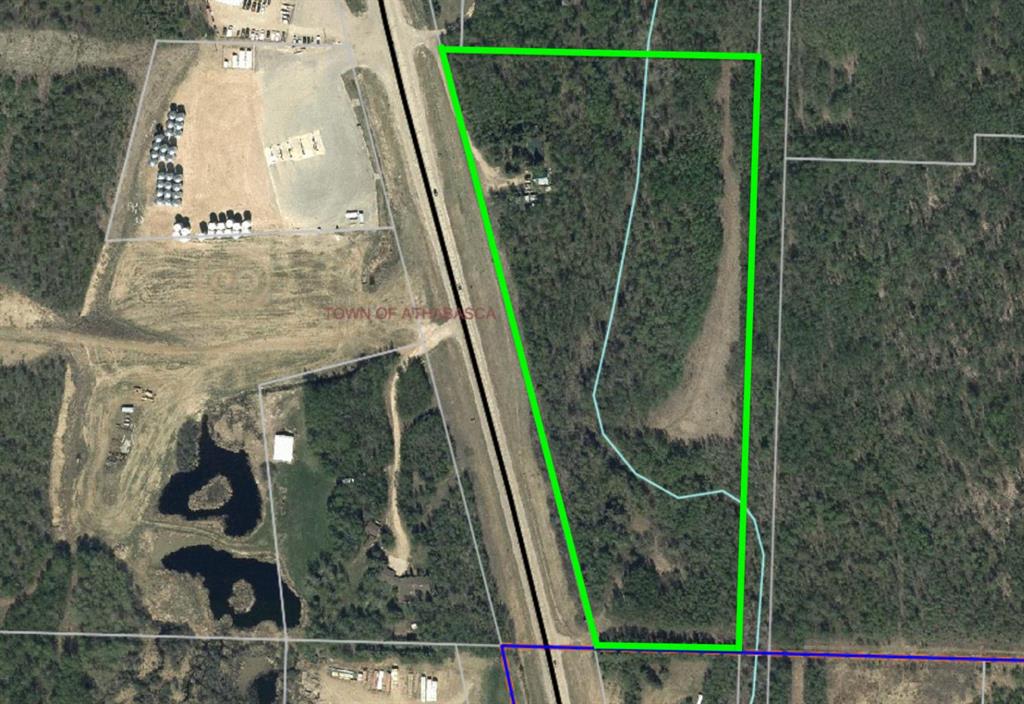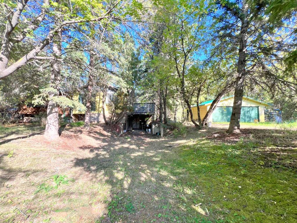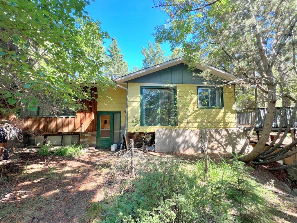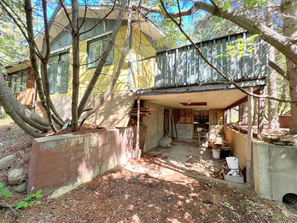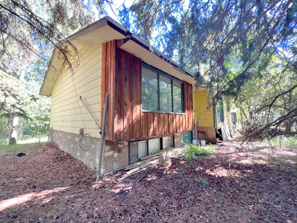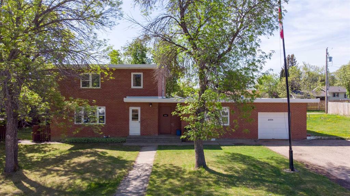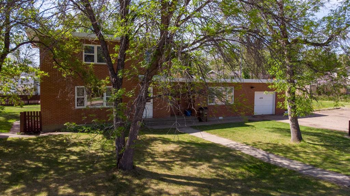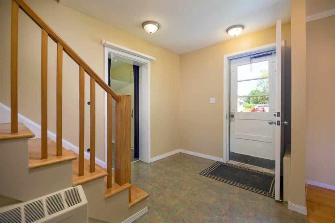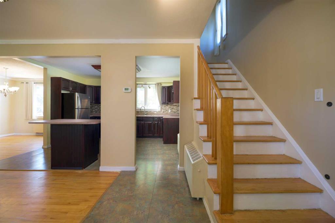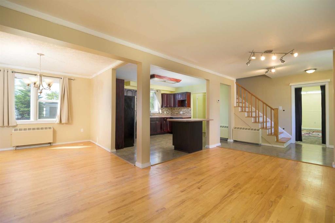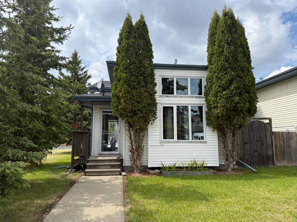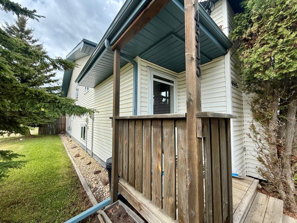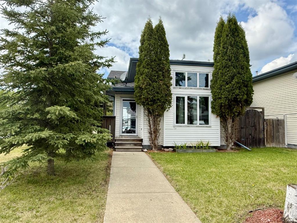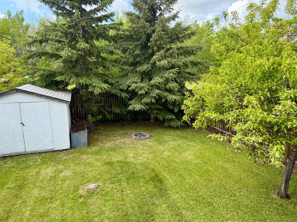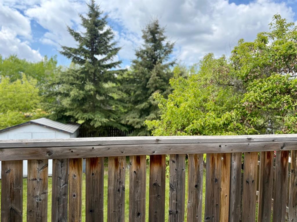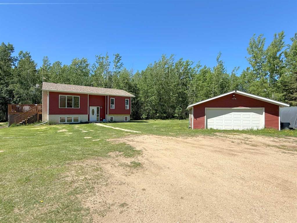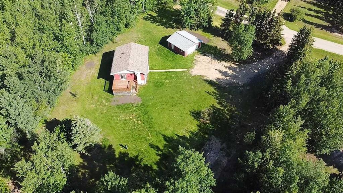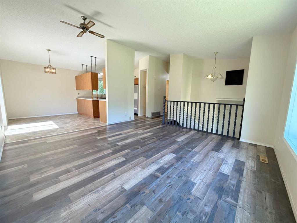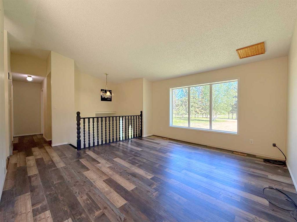$ 343,900
4
BEDROOMS
2 + 1
BATHROOMS
1,620
SQUARE FEET
1975
YEAR BUILT
This property is ready to go from amazing to spectacular! It already has all the features to impress. Open concept, vaulted ceiling spanning across the main living area with gorgeous wood beams. Brick fireplace is the focal point between the living room and dining. Nook just off the kitchen is currently being used as an office, but could be converted into the most amazing butler’s pantry… just imagine! 3 bedrooms and 2 bathrooms on the main level. Basement is partially finished with another bedroom, bathroom, large family room and hobby room. Rooms are already framed and drywalled, just need finishing touches. Double attached and heated garage accessible from the main driveway, plus a second single attached garage attached to the east side of the house. Plenty of secured storage. Located only a few minutes south of Athabasca on 2.98 acres, at the end of a quiet dead end road with no through traffic. The yard is so beautiful and private, picture having your own personal haven to indulge in everyday. There’s also a large fenced dog run to keep your fur babies safe.
| COMMUNITY | |
| PROPERTY TYPE | Detached |
| BUILDING TYPE | House |
| STYLE | Acreage with Residence, Bungalow |
| YEAR BUILT | 1975 |
| SQUARE FOOTAGE | 1,620 |
| BEDROOMS | 4 |
| BATHROOMS | 3.00 |
| BASEMENT | Full, Partially Finished |
| AMENITIES | |
| APPLIANCES | Refrigerator, Stove(s), Washer/Dryer |
| COOLING | None |
| FIREPLACE | Living Room, Wood Burning |
| FLOORING | Carpet, Laminate, Linoleum |
| HEATING | Baseboard, Boiler, Fireplace(s), Natural Gas |
| LAUNDRY | In Basement |
| LOT FEATURES | Dog Run Fenced In, Landscaped |
| PARKING | Triple Garage Attached |
| RESTRICTIONS | None Known |
| ROOF | Asphalt |
| TITLE | Fee Simple |
| BROKER | 3% REALTY PROGRESS |
| ROOMS | DIMENSIONS (m) | LEVEL |
|---|---|---|
| Bedroom | 11`9" x 11`1" | Basement |
| 3pc Bathroom | 7`2" x 6`5" | Basement |
| Family Room | 18`3" x 17`7" | Basement |
| Hobby Room | 14`4" x 17`8" | Basement |
| Nook | 7`8" x 7`9" | Main |
| 4pc Bathroom | 6`5" x 8`1" | Main |
| Kitchen With Eating Area | 17`10" x 19`3" | Main |
| Living Room | 17`4" x 19`3" | Main |
| Bedroom - Primary | 11`4" x 12`3" | Main |
| 2pc Ensuite bath | 5`7" x 4`5" | Main |
| Bedroom | 12`7" x 9`3" | Main |
| Bedroom | 15`9" x 11`9" | Main |

