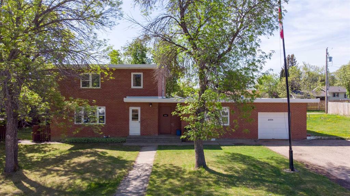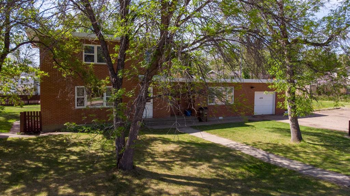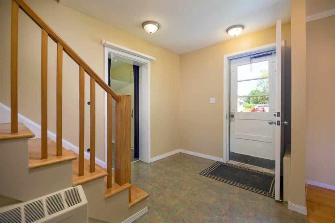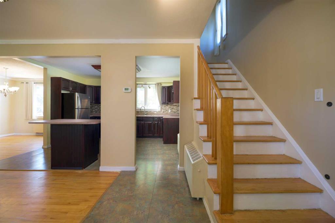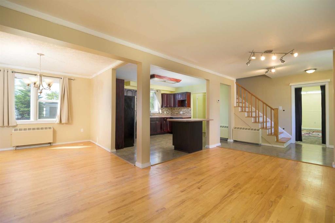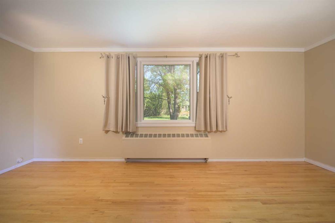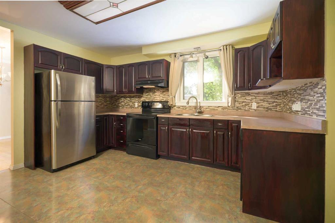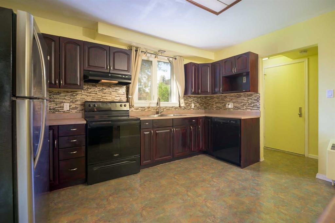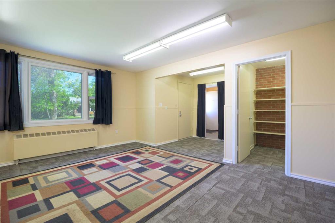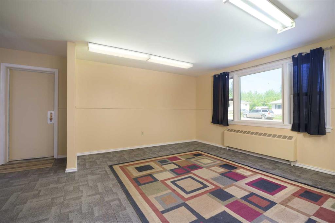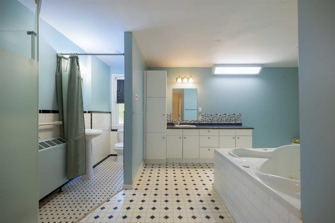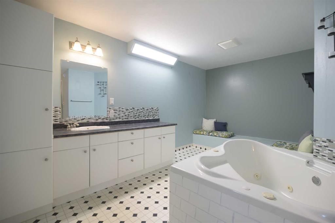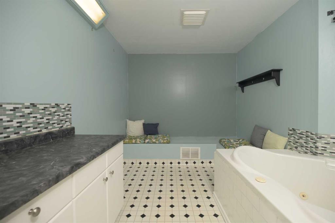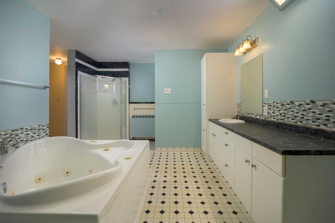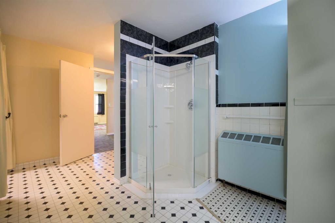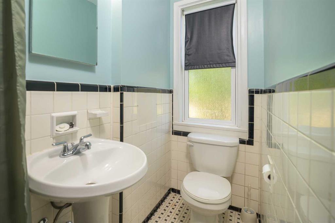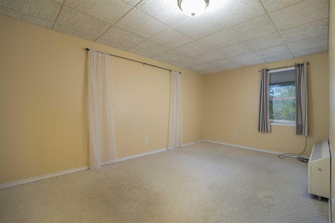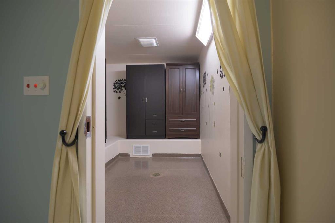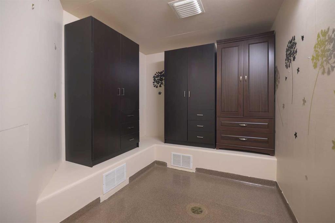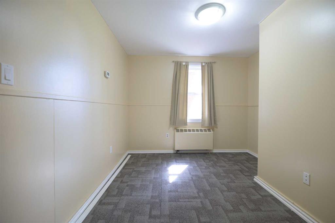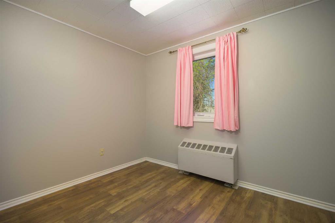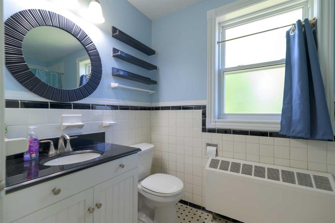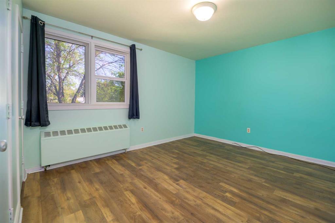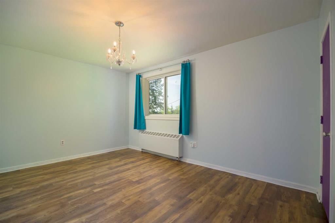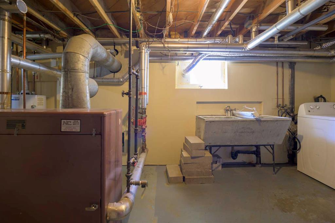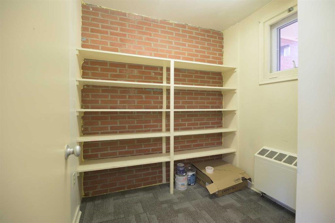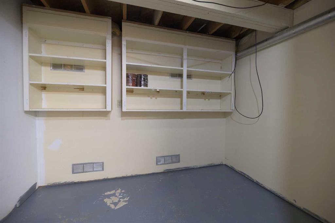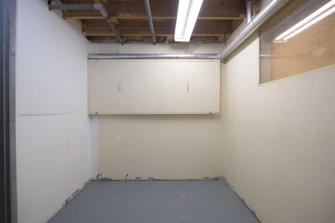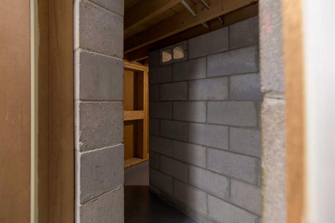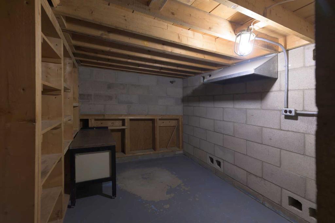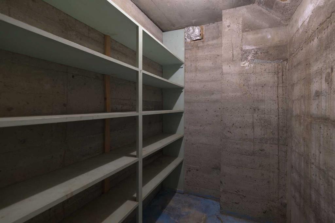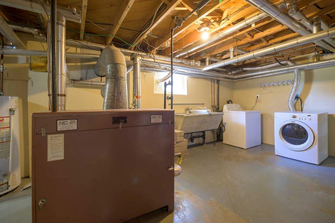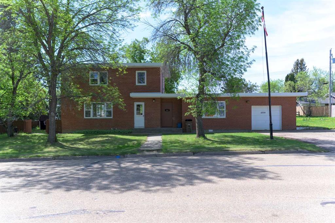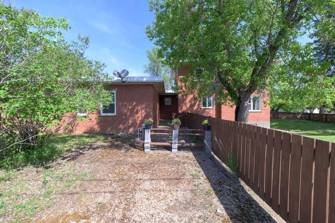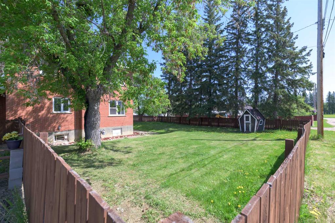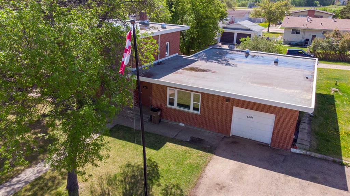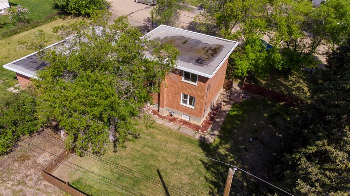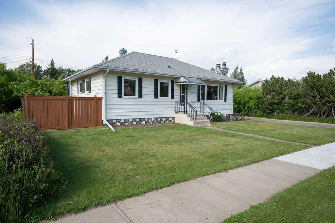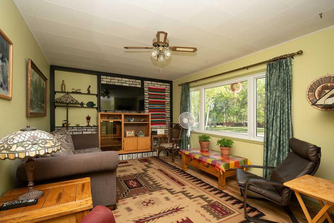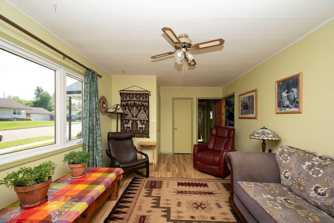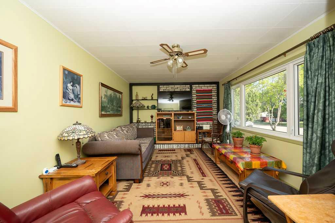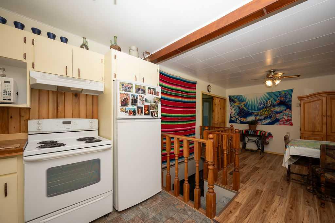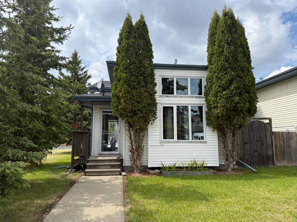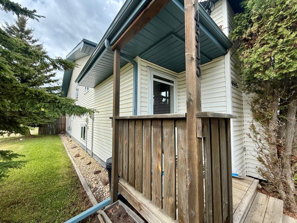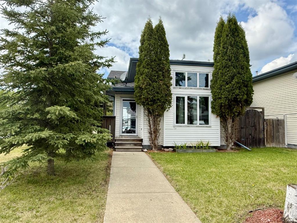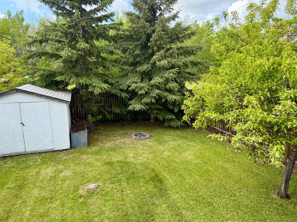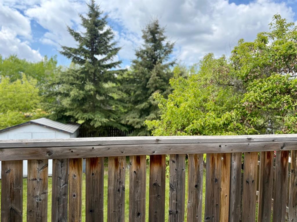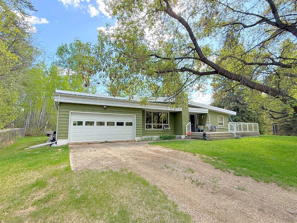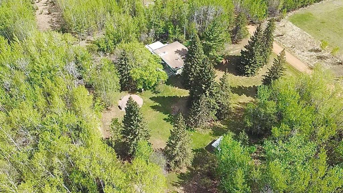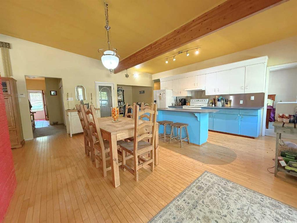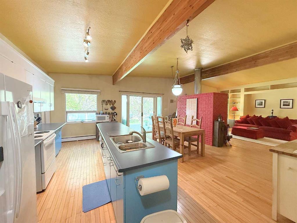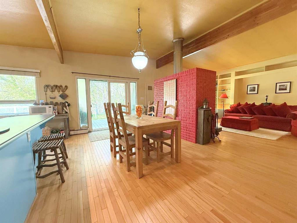4806 46 Avenue
Athabasca T9S 1H9
MLS® Number: A2224616
$ 299,900
4
BEDROOMS
2 + 0
BATHROOMS
2,476
SQUARE FEET
1957
YEAR BUILT
Check out one of the most unique properties in town. Originally built as the RCMP station, it was thoughtfully converted many years ago into a 4-bedroom, 2-bathroom home with over 2,400 square feet of space and opportunities. Built in 1957 and as solid as they come, this brick-clad 2-storey blends its original character with functional updates that make it truly one of a kind. Set on a massive 150’ x 100’ fenced lot on the old high school hill, the home is located in one of the quietest and most charming neighborhoods in town, where mature trees, eclectic architecture, and peaceful energy are the norm. This layout breaks all the cookie-cutter rules. On one side of the house, you'll find a sprawling space currently used as the primary suite, ensuite, and den, but imagine the possibilities: a rental space, a private home office, massage therapy space, or studio for meeting clients, with its own exterior entrance (easily reinstalled) and a 6-car parking pad out front. Upstairs features 3 more bedrooms and a full bathroom, while the basement includes laundry, ample storage, and — yes — what was once a panic room. Talk about a conversation starter. A brand new roof, solid construction, and a flexible layout mean you can move in with peace of mind and start shaping the space to fit your life and maybe your business too. This house has endless possibilities and is anything but ordinary!
| COMMUNITY | Athabasca Town |
| PROPERTY TYPE | Detached |
| BUILDING TYPE | House |
| STYLE | 1 and Half Storey |
| YEAR BUILT | 1957 |
| SQUARE FOOTAGE | 2,476 |
| BEDROOMS | 4 |
| BATHROOMS | 2.00 |
| BASEMENT | Partial, Unfinished |
| AMENITIES | |
| APPLIANCES | Dishwasher, Dryer, Range Hood, Refrigerator, Stove(s), Washer, Window Coverings |
| COOLING | None |
| FIREPLACE | N/A |
| FLOORING | Carpet, Ceramic Tile, Hardwood |
| HEATING | Boiler, Natural Gas |
| LAUNDRY | In Basement |
| LOT FEATURES | Rectangular Lot |
| PARKING | Garage Faces Front, Oversized, Parking Pad, Single Garage Attached |
| RESTRICTIONS | None Known |
| ROOF | Tar/Gravel |
| TITLE | Fee Simple |
| BROKER | ROYAL LEPAGE COUNTY REALTY |
| ROOMS | DIMENSIONS (m) | LEVEL |
|---|---|---|
| Cold Room/Cellar | 6`8" x 12`8" | Basement |
| Cold Room/Cellar | 4`6" x 13`2" | Basement |
| Other | 7`5" x 9`6" | Basement |
| Other | 6`11" x 8`2" | Basement |
| Furnace/Utility Room | 22`10" x 18`3" | Basement |
| 5pc Ensuite bath | 11`8" x 16`9" | Main |
| Den | 10`0" x 14`6" | Main |
| Dining Room | 11`6" x 10`1" | Main |
| Family Room | 16`8" x 21`7" | Main |
| Foyer | 11`7" x 7`7" | Main |
| Kitchen | 11`7" x 13`4" | Main |
| Living Room | 11`8" x 19`8" | Main |
| Bedroom - Primary | 15`5" x 10`9" | Main |
| Storage | 6`9" x 6`9" | Main |
| Storage | 3`10" x 14`7" | Main |
| Walk-In Closet | 6`2" x 7`10" | Main |
| 4pc Bathroom | 5`1" x 9`11" | Upper |
| Bedroom | 7`9" x 11`4" | Upper |
| Bedroom | 11`7" x 16`11" | Upper |
| Bedroom | 11`6" x 16`11" | Upper |

