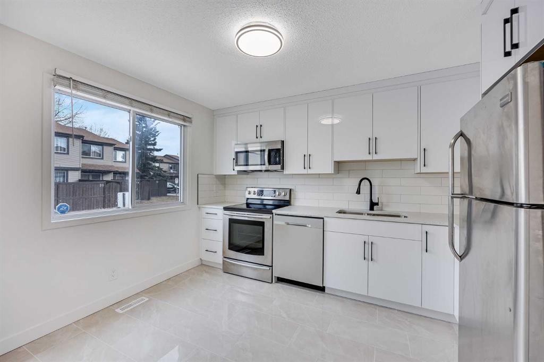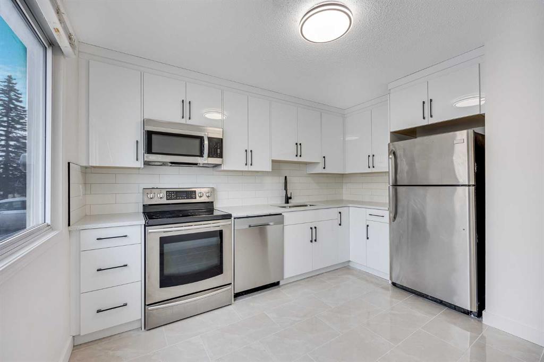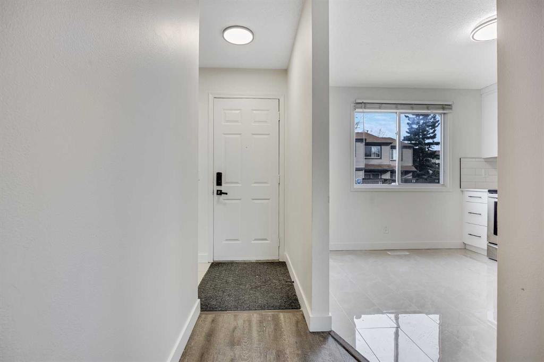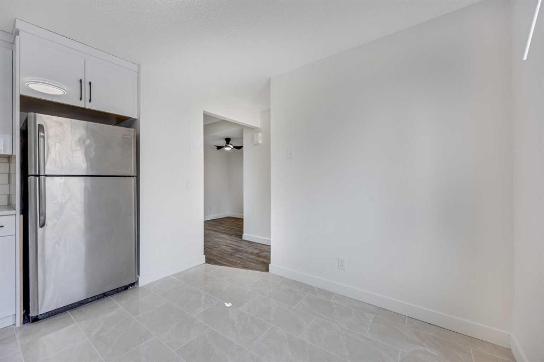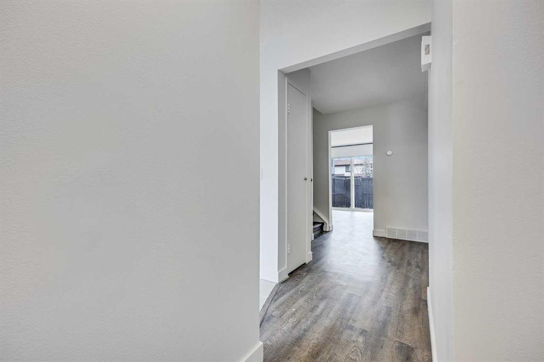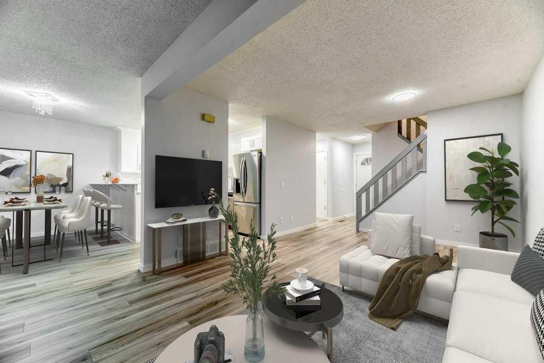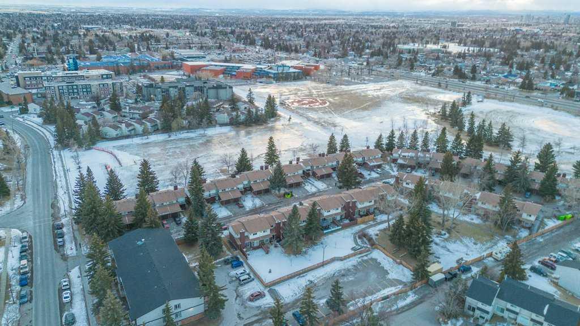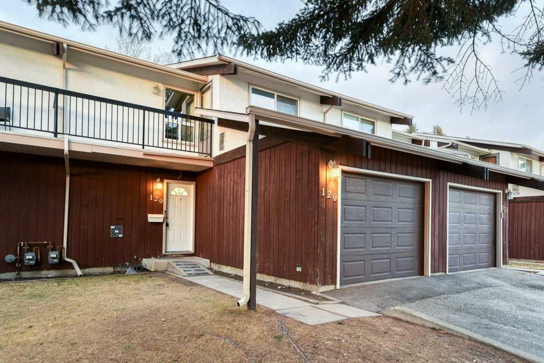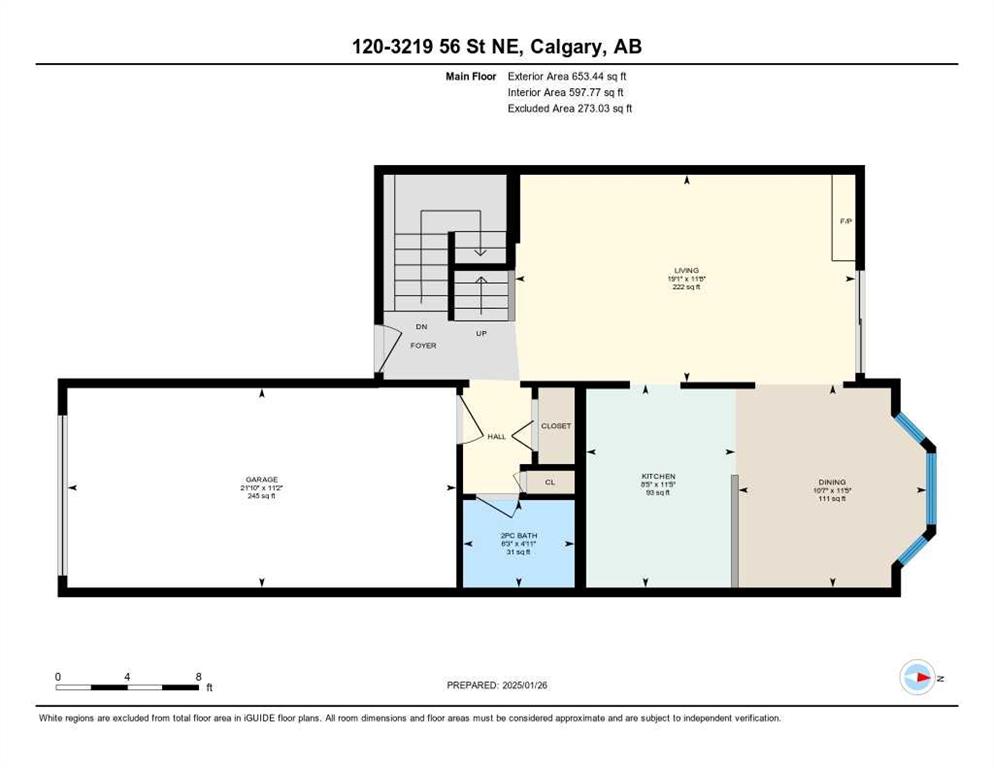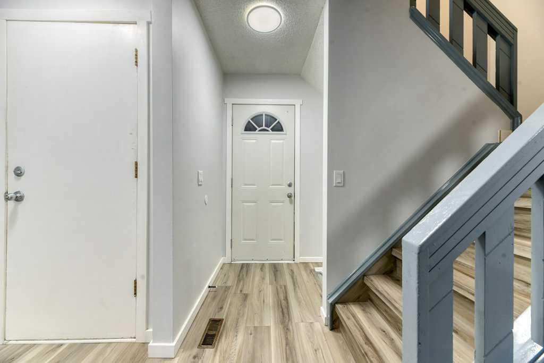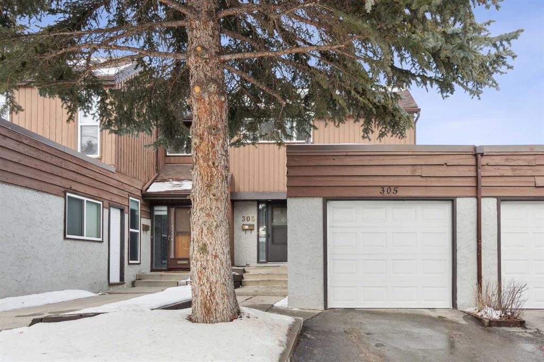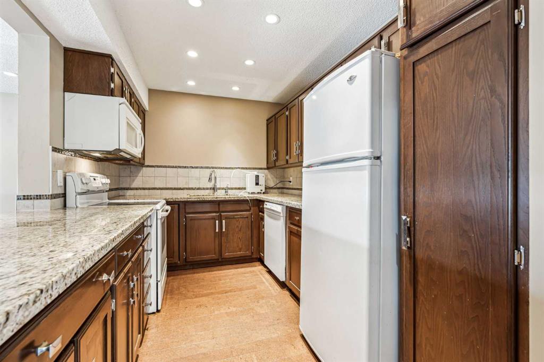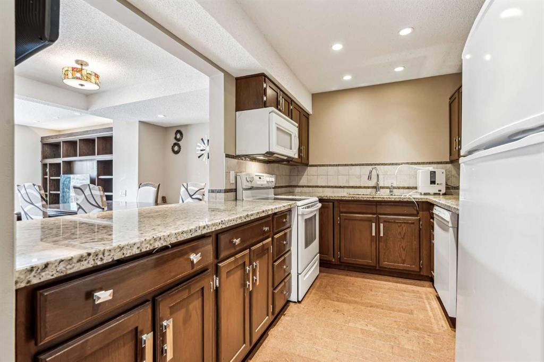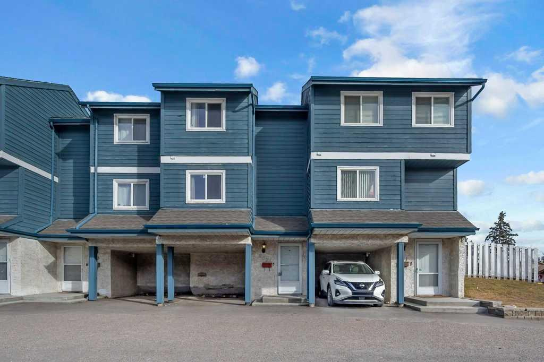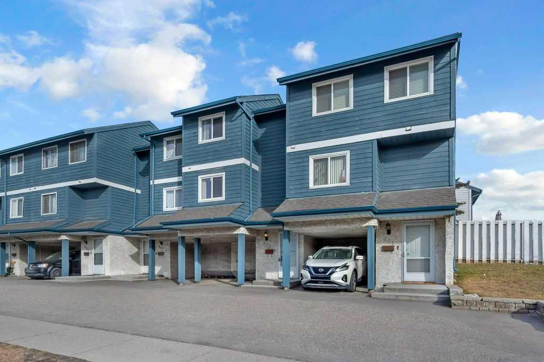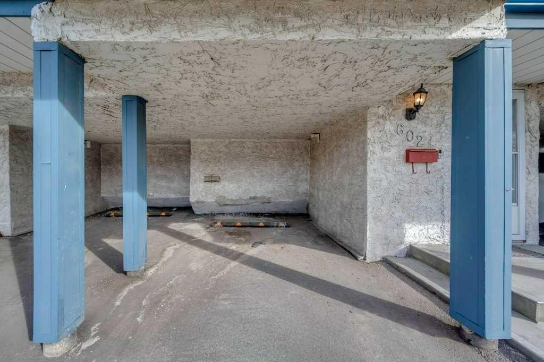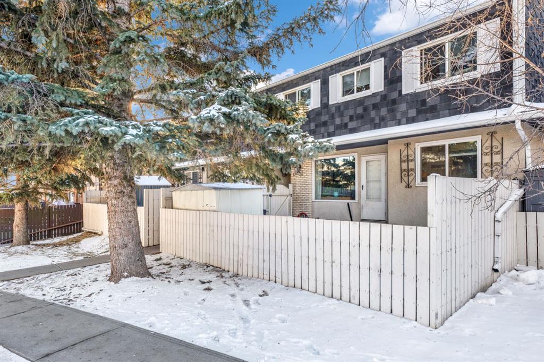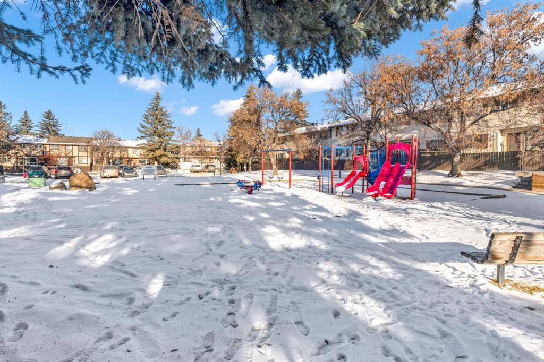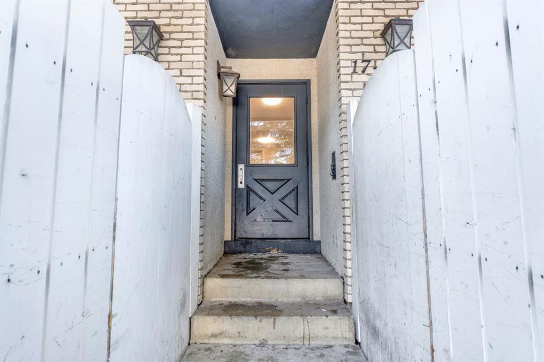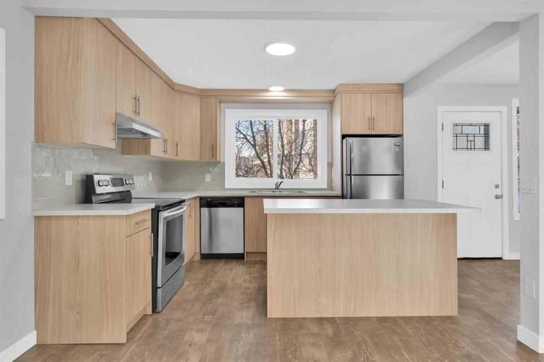66, 2720 Rundleson Road NE
Calgary T1Y3Z4
MLS® Number: A2207858
$ 330,000
2
BEDROOMS
1 + 0
BATHROOMS
940
SQUARE FEET
1978
YEAR BUILT
Beautifully Renovated 5-Level Split End Unit Townhouse! This 5-level split end-unit townhouse has been completely updated and is ready for you to move in! With a fresh renovation, modern finishes, and plenty of natural light, this home offers a perfect blend of style and functionality. The main level features a bright, open-concept living space with brand-new flooring, fresh paint, and updated lighting. The modern kitchen has new cabinets, flooring and lighting. Each level provides a unique layout, giving you plenty of space to spread out. The upper floors include spacious bedrooms and updated bathrooms, while the lower levels offer a cozy rec room and additional storage. The private backyard or patio is perfect for relaxing, and as an end unit, you’ll enjoy extra privacy and additional windows for more natural light.
| COMMUNITY | Rundle |
| PROPERTY TYPE | Row/Townhouse |
| BUILDING TYPE | Other |
| STYLE | 5 Level Split |
| YEAR BUILT | 1978 |
| SQUARE FOOTAGE | 940 |
| BEDROOMS | 2 |
| BATHROOMS | 1.00 |
| BASEMENT | Partial, Unfinished |
| AMENITIES | |
| APPLIANCES | Dishwasher, Dryer, Electric Range, Range Hood, Refrigerator, Washer |
| COOLING | None |
| FIREPLACE | N/A |
| FLOORING | Carpet, Vinyl Plank |
| HEATING | Forced Air, Natural Gas |
| LAUNDRY | In Basement |
| LOT FEATURES | Back Yard, Backs on to Park/Green Space |
| PARKING | Assigned, Stall |
| RESTRICTIONS | Board Approval |
| ROOF | Asphalt Shingle |
| TITLE | Fee Simple |
| BROKER | Real Broker |
| ROOMS | DIMENSIONS (m) | LEVEL |
|---|---|---|
| 4pc Bathroom | 5`10" x 7`11" | Level 4 |
| Bedroom | 9`1" x 13`9" | Level 4 |
| Furnace/Utility Room | 14`11" x 13`5" | Basement |
| Living Room | 15`3" x 11`5" | Main |
| Dining Room | 8`6" x 8`4" | Second |
| Kitchen | 9`0" x 7`0" | Second |
| Bedroom - Primary | 13`0" x 12`2" | Third |


























