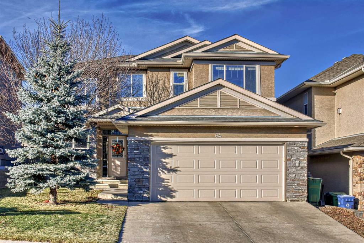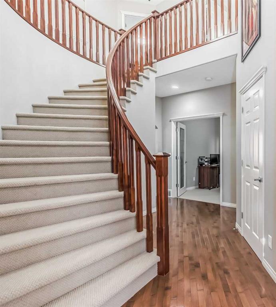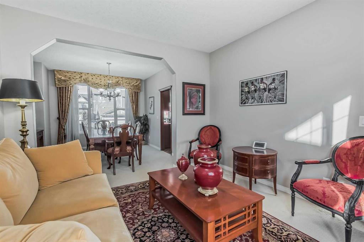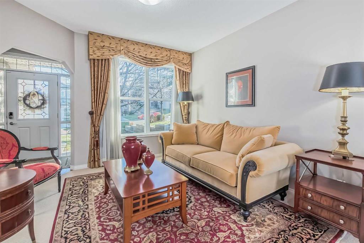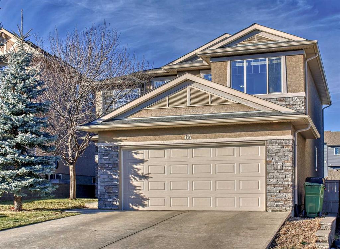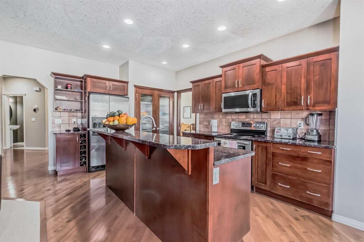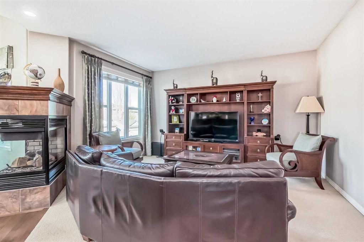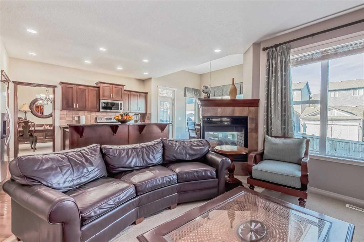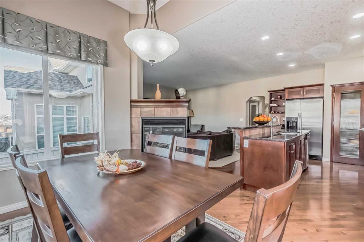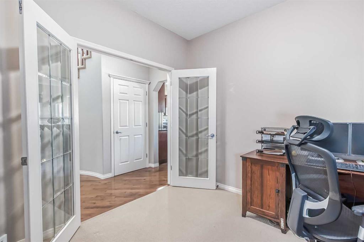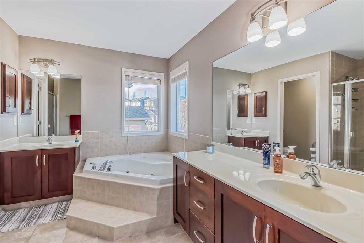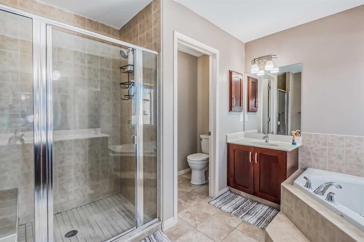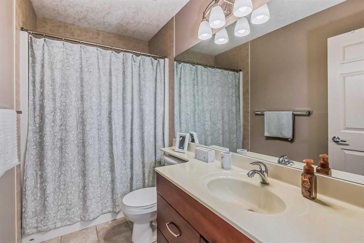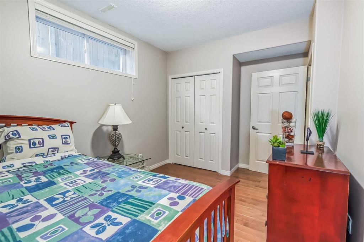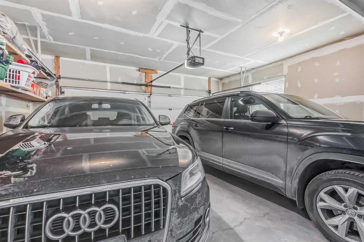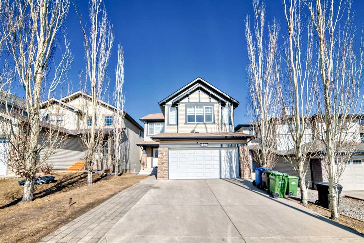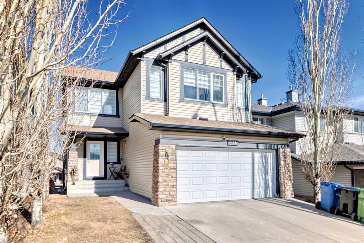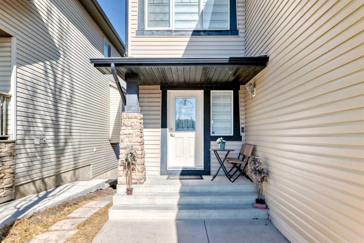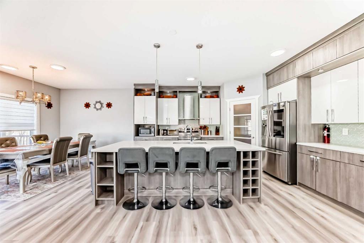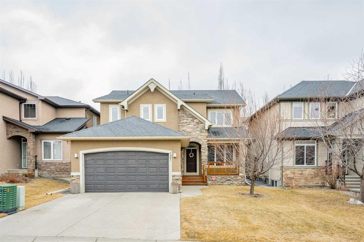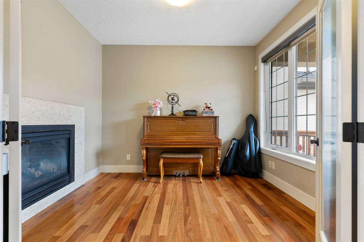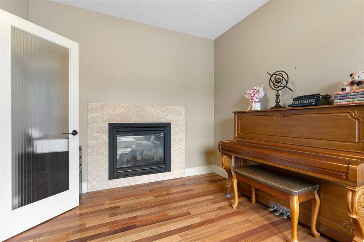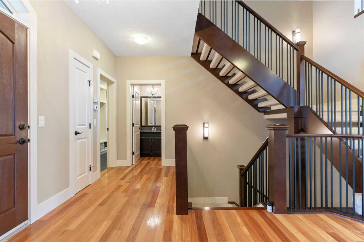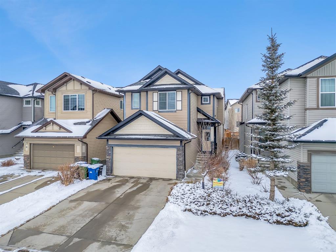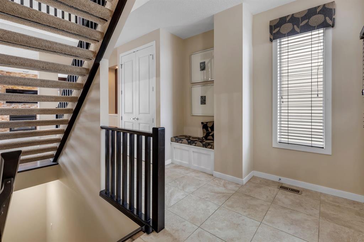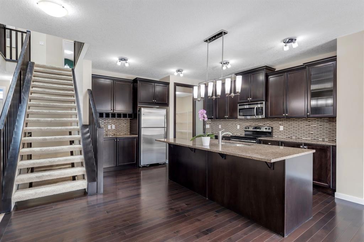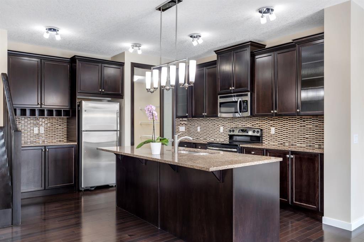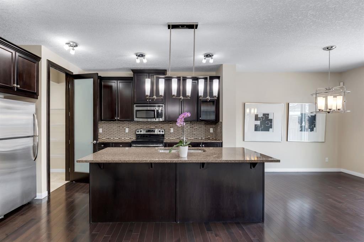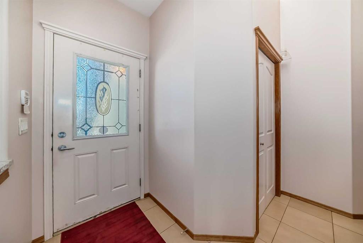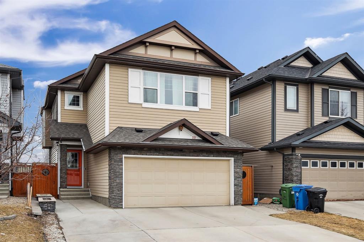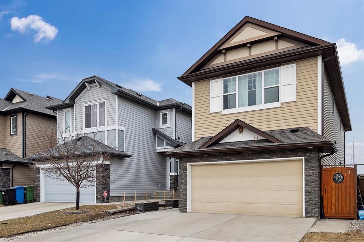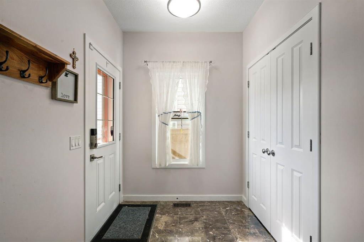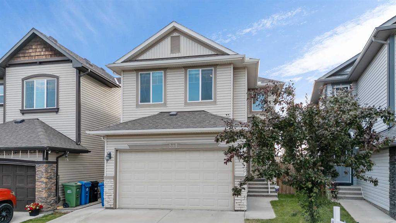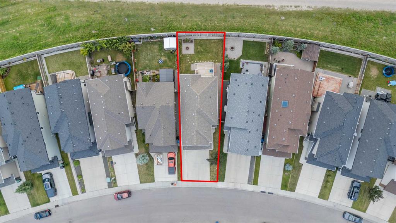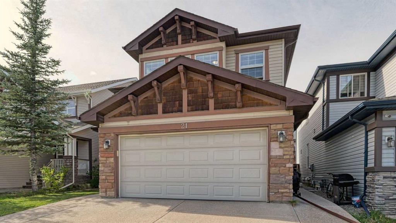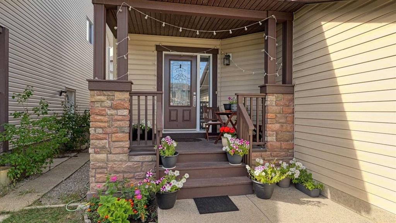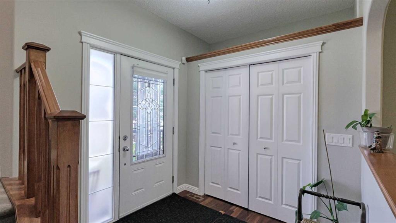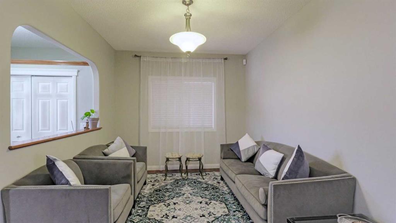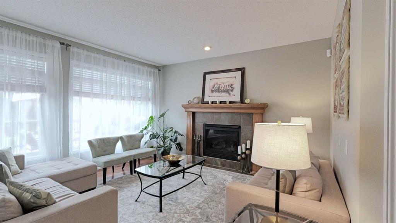64 Panatella Manor NW
Calgary T3K 0A7
MLS® Number: A2213340
$ 899,900
6
BEDROOMS
3 + 1
BATHROOMS
2,465
SQUARE FEET
2006
YEAR BUILT
Step into elegance and comfort in this beautifully maintained 6-bedroom, 3.5-bathroom home offering over 3,500 square feet of thoughtfully designed living space. Nestled in one of Calgary’s most desirable communities, this home is the perfect blend of luxury, function, and family-friendly charm. Key Features: 6 Spacious Bedrooms & 3.5 Bathrooms – Plenty of room for the whole family and guests alike. Gleaming Hardwood Floors on both the main and lower levels create an inviting and upscale ambiance. Open-Concept Layout – Seamless flow between living, dining, and kitchen areas, perfect for entertaining or everyday living. Main Floor Home Office – A dedicated workspace designed for focus and productivity. Immaculate Condition – Pride of ownership is evident in every detail of this lovingly cared-for home. Outdoor & Community Highlights: Located in the peaceful, family-friendly neighborhood of Panorama Hills Steps from beautiful walking paths and scenic ponds – perfect for morning jogs or evening strolls Close proximity to top-rated schools (elementary, junior high, and high school) Minutes from the Vivo Recreation Centre, shopping, restaurants, parks, and public transit Known for its strong community feel and friendly neighbors This home is more than just a place to live—it’s where memories are made, milestones are celebrated, and life is enjoyed to the fullest. Whether you're hosting friends, working remotely, or enjoying quiet evenings with loved ones, this residence checks every box.
| COMMUNITY | Panorama Hills |
| PROPERTY TYPE | Detached |
| BUILDING TYPE | House |
| STYLE | 2 Storey |
| YEAR BUILT | 2006 |
| SQUARE FOOTAGE | 2,465 |
| BEDROOMS | 6 |
| BATHROOMS | 4.00 |
| BASEMENT | Finished, Full |
| AMENITIES | |
| APPLIANCES | Dishwasher, Dryer, Electric Stove, Microwave Hood Fan, Refrigerator, Washer, Window Coverings |
| COOLING | None |
| FIREPLACE | Gas |
| FLOORING | Carpet, Hardwood |
| HEATING | Forced Air, Natural Gas |
| LAUNDRY | Upper Level |
| LOT FEATURES | Back Lane, Back Yard |
| PARKING | Double Garage Attached |
| RESTRICTIONS | None Known |
| ROOF | Asphalt Shingle |
| TITLE | Fee Simple |
| BROKER | Century 21 Bravo Realty |
| ROOMS | DIMENSIONS (m) | LEVEL |
|---|---|---|
| Bedroom | 9`7" x 14`7" | Lower |
| Bedroom | 11`5" x 10`10" | Lower |
| 4pc Bathroom | 8`10" x 5`0" | Lower |
| 2pc Bathroom | 8`7" x 5`2" | Main |
| Office | 10`0" x 10`0" | Main |
| 4pc Bathroom | 9`3" x 4`11" | Second |
| Laundry | 8`7" x 6`2" | Second |
| Bedroom | 11`0" x 9`11" | Second |
| Bedroom - Primary | 13`0" x 14`5" | Second |
| Walk-In Closet | 9`4" x 4`6" | Second |
| 5pc Ensuite bath | 10`8" x 11`4" | Second |
| Bedroom | 10`8" x 12`10" | Second |
| Bedroom | 12`0" x 11`10" | Second |

