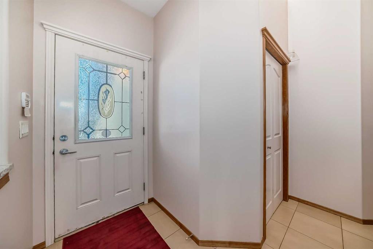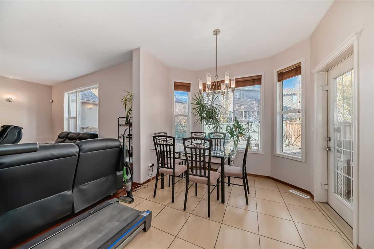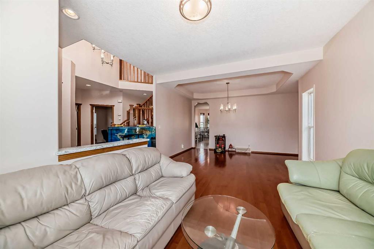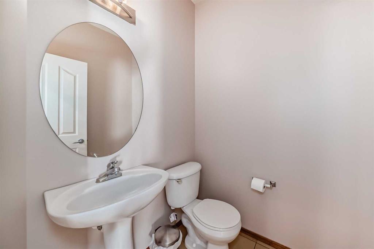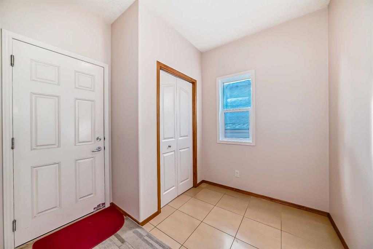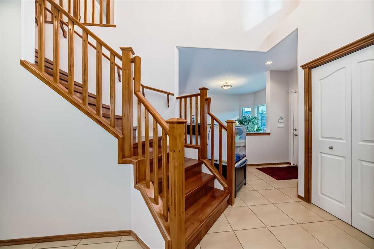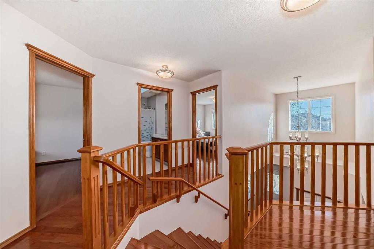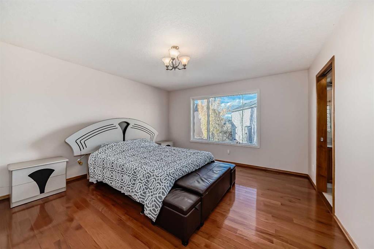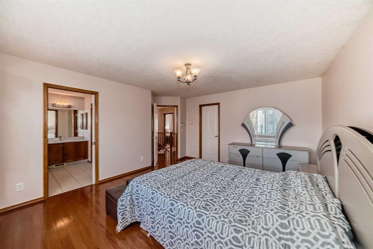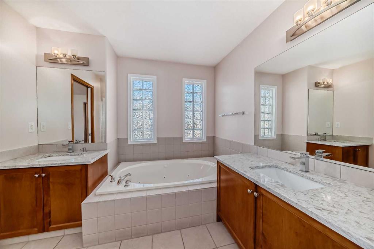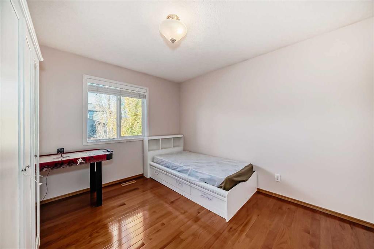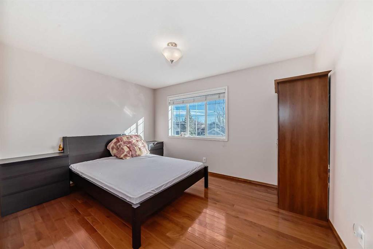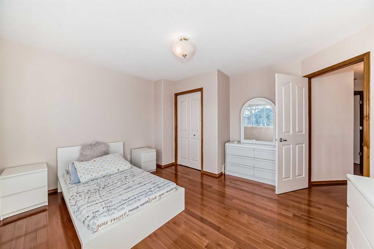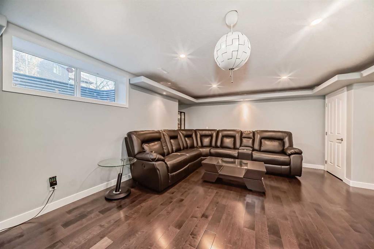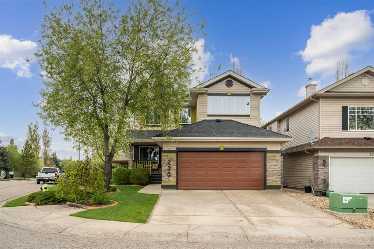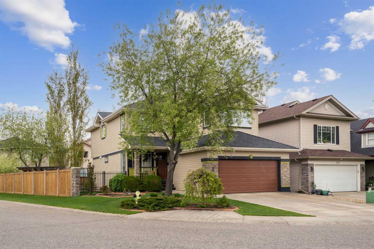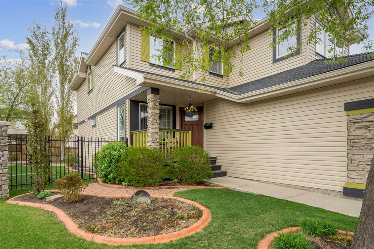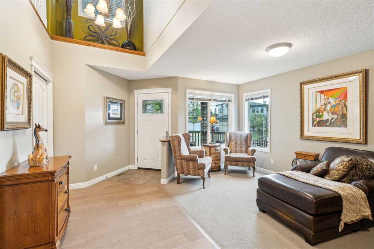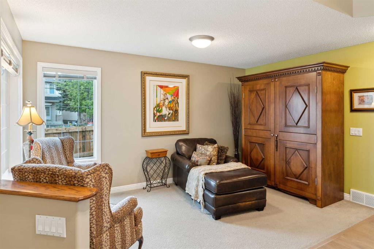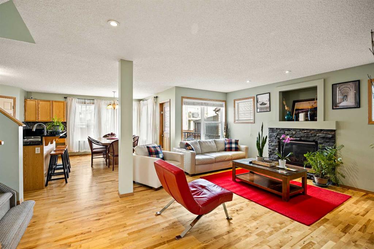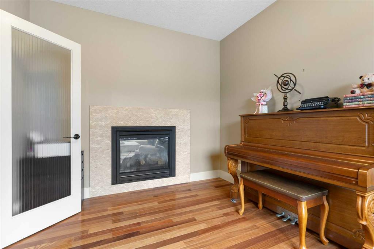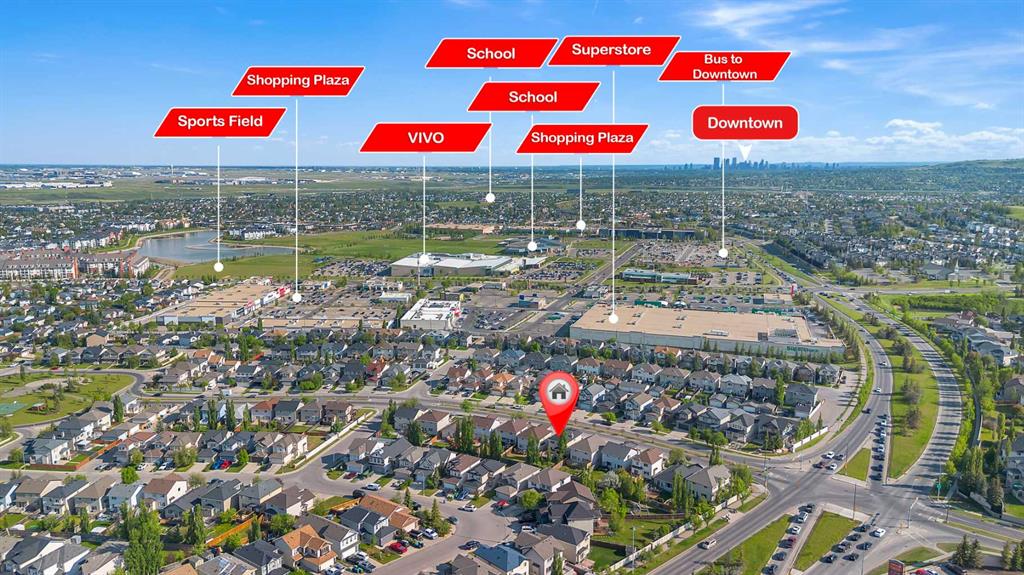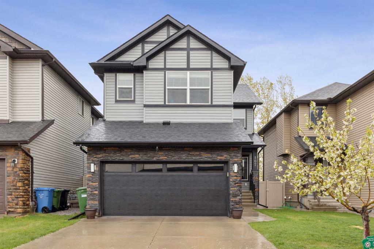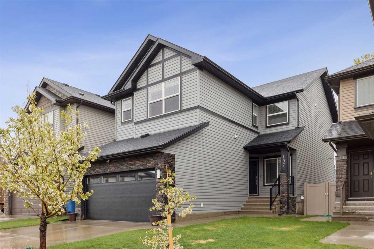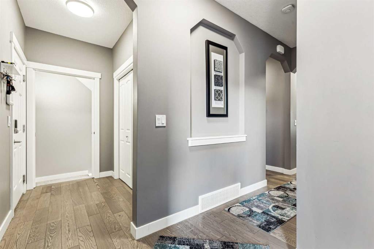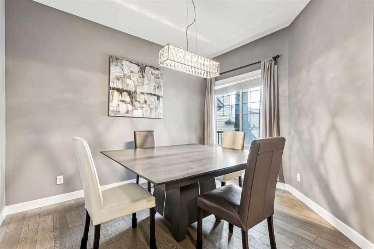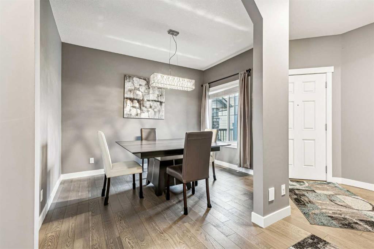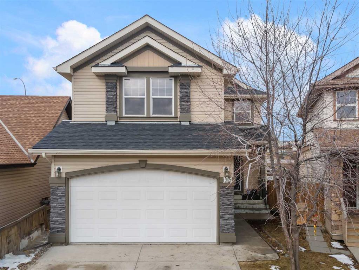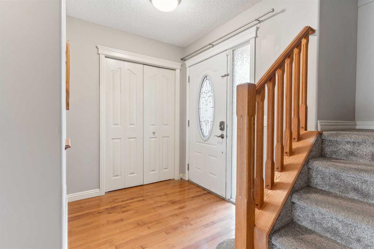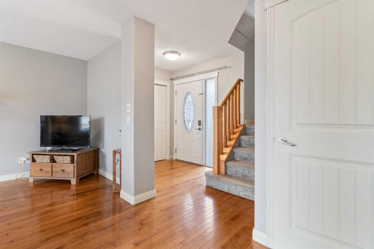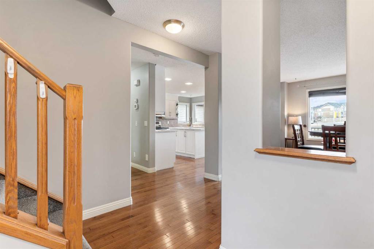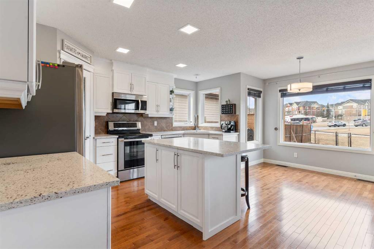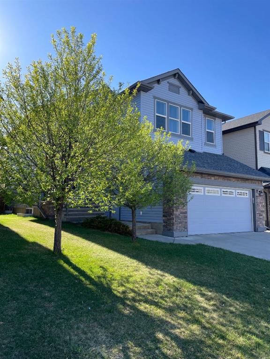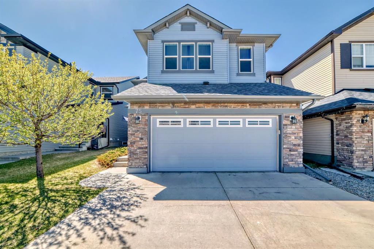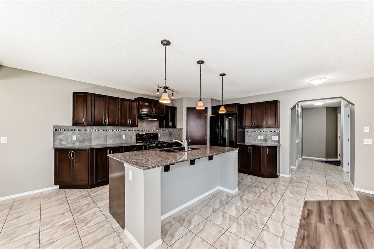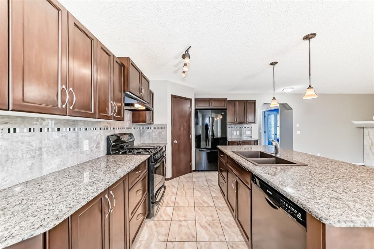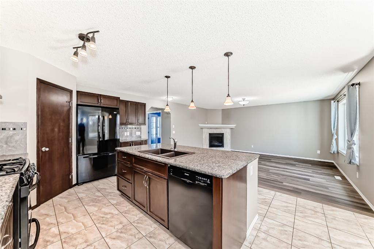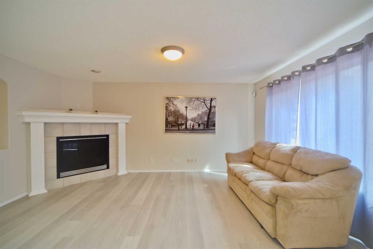180 Panatella Close NW
Calgary T3K6B3
MLS® Number: A2177058
$ 819,000
5
BEDROOMS
3 + 2
BATHROOMS
2005
YEAR BUILT
Now offered at a newly reduced price, this is your chance to own an exceptional home in the sought-after community of Panorama Hills! Welcome to 180 Panatella Close NW—a beautifully upgraded 5-bedroom, 4-bathroom home that combines spacious living with timeless craftsmanship. Inside, you'll be greeted by rich real hardwood flooring and genuine wood finishings throughout, adding warmth and elegance to every room. The open-concept layout has been freshly updated with sleek granite countertops and a fresh coat of paint, creating a bright and inviting atmosphere. The fully finished basement offers endless possibilities for entertaining, a home office, or guest accommodations. Step outside to enjoy a large, low-maintenance lot that provides a private outdoor retreat with minimal upkeep. Ideally located near parks, schools, and shopping, this home delivers outstanding value in one of Calgary’s most desirable neighborhoods. With a recent price improvement and luxury finishes throughout, this is an opportunity you don’t want to miss—book your private tour today!
| COMMUNITY | Panorama Hills |
| PROPERTY TYPE | Detached |
| BUILDING TYPE | House |
| STYLE | 2 Storey |
| YEAR BUILT | 2005 |
| SQUARE FOOTAGE | 2,474 |
| BEDROOMS | 5 |
| BATHROOMS | 5.00 |
| BASEMENT | Finished, Full |
| AMENITIES | |
| APPLIANCES | Dishwasher, Dryer, Electric Range, Garage Control(s), Gas Stove, Washer |
| COOLING | None |
| FIREPLACE | Gas |
| FLOORING | Hardwood, Tile |
| HEATING | Forced Air, Natural Gas |
| LAUNDRY | In Basement |
| LOT FEATURES | Back Yard, Landscaped, Low Maintenance Landscape, Reverse Pie Shaped Lot |
| PARKING | Double Garage Attached |
| RESTRICTIONS | None Known |
| ROOF | Asphalt Shingle |
| TITLE | Fee Simple |
| BROKER | Century 21 Bravo Realty |
| ROOMS | DIMENSIONS (m) | LEVEL |
|---|---|---|
| Furnace/Utility Room | 40`9" x 26`6" | Basement |
| Bedroom | 55`6" x 40`9" | Basement |
| 3pc Ensuite bath | 24`10" x 26`10" | Basement |
| Den | 40`9" x 29`6" | Basement |
| Walk-In Closet | 22`2" x 14`3" | Basement |
| 2pc Bathroom | 15`4" x 16`8" | Basement |
| Laundry | 27`11" x 23`0" | Basement |
| Game Room | 65`7" x 48`11" | Basement |
| Entrance | 20`3" x 12`10" | Main |
| Living Room | 46`6" x 42`5" | Main |
| Dining Room | 29`3" x 48`8" | Main |
| Den | 39`4" x 29`6" | Main |
| Mud Room | 27`4" x 27`8" | Main |
| 2pc Bathroom | 16`2" x 16`5" | Main |
| Kitchen | 56`10" x 41`0" | Main |
| Pantry | 12`10" x 12`7" | Main |
| Family Room | 54`8" x 50`10" | Main |
| Bedroom - Primary | 50`10" x 44`3" | Second |
| Walk-In Closet | 36`4" x 16`2" | Second |
| 5pc Ensuite bath | 29`9" x 44`3" | Second |
| Bedroom | 43`9" x 41`10" | Second |
| Bedroom | 45`5" x 35`0" | Second |
| Bedroom | 40`5" x 42`8" | Second |
| 4pc Bathroom | 30`4" x 16`2" | Second |



