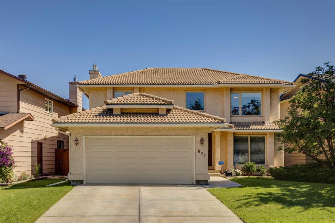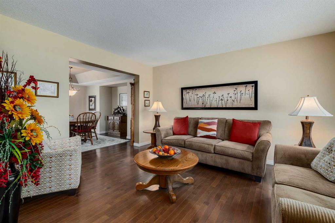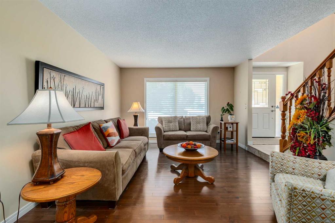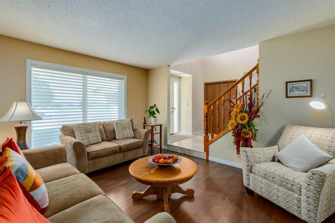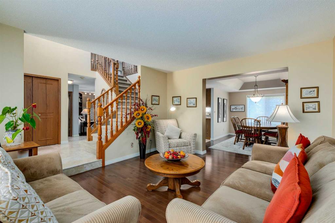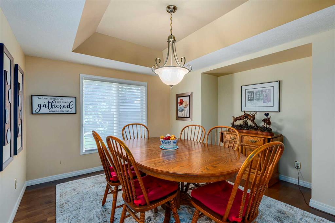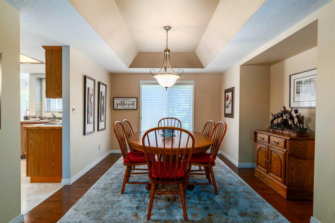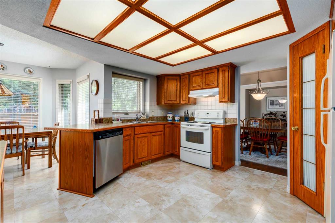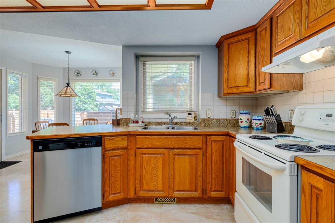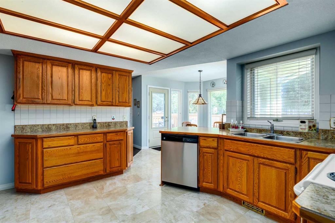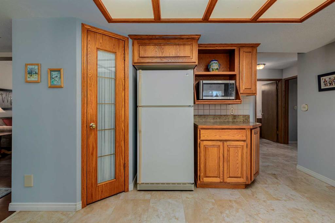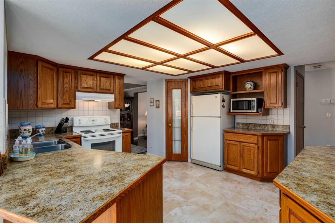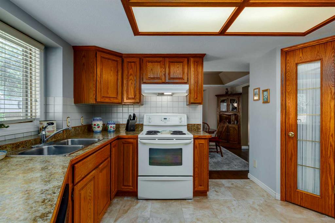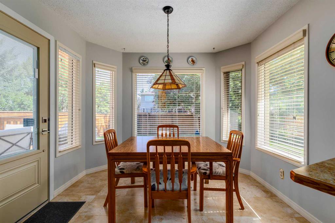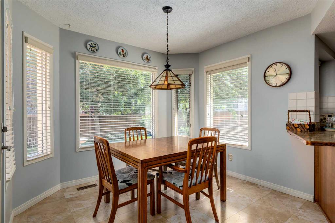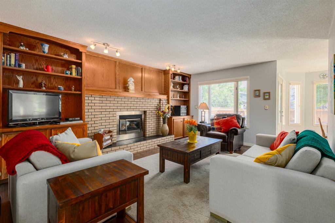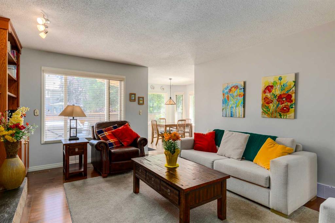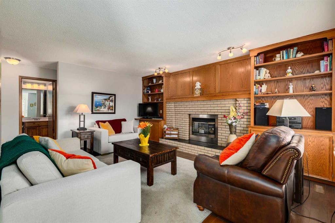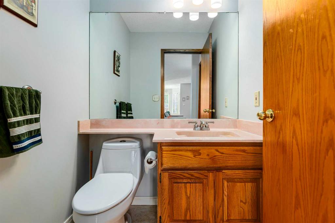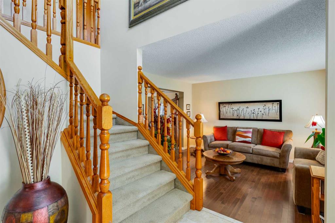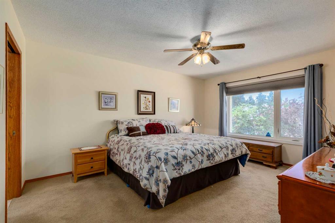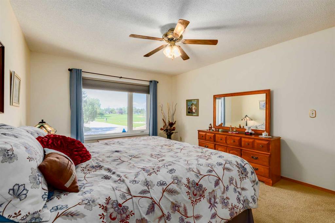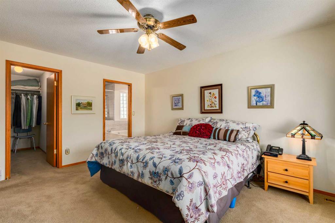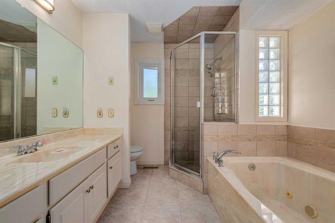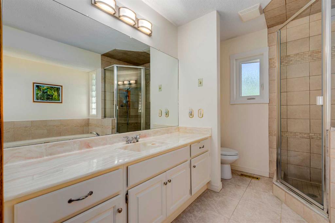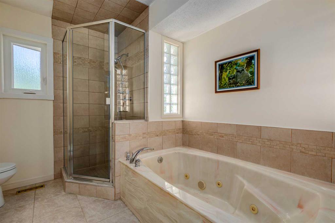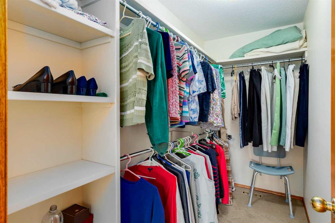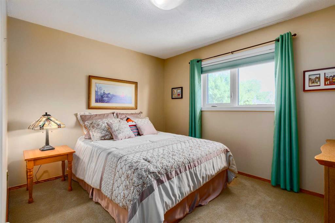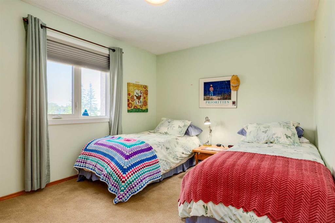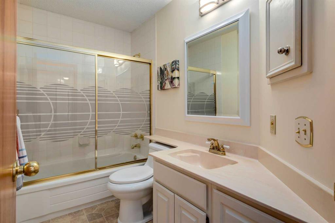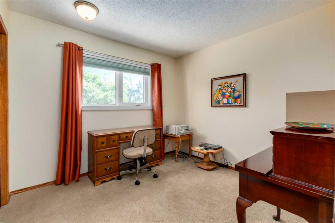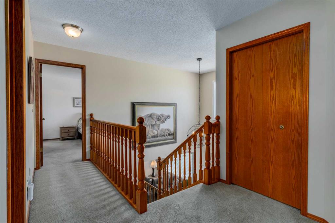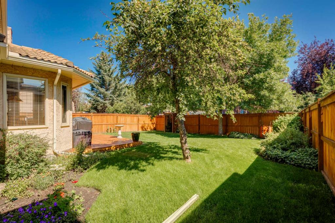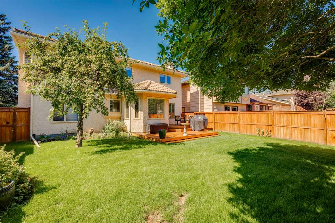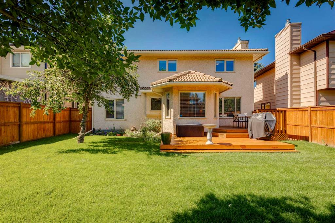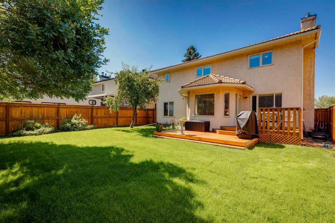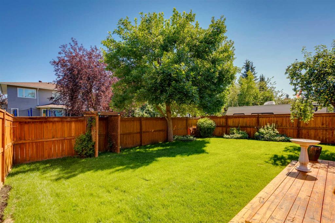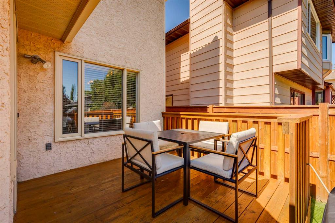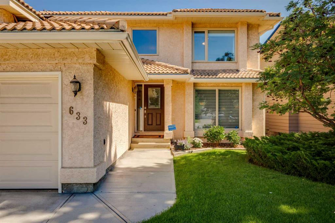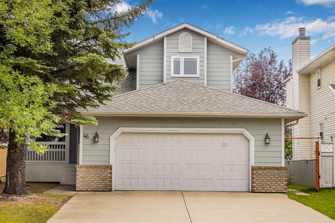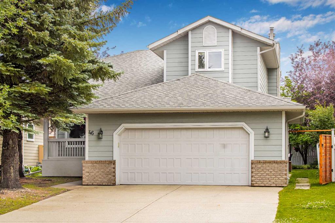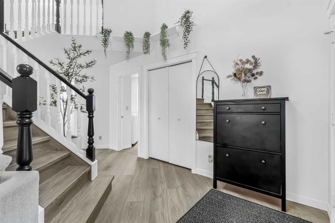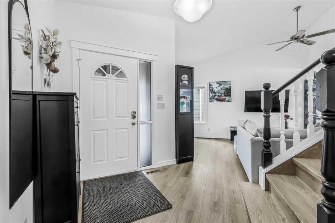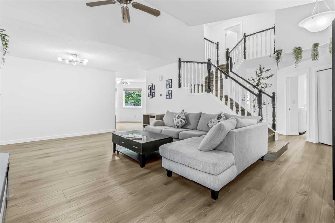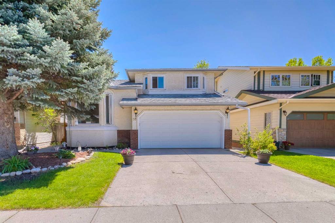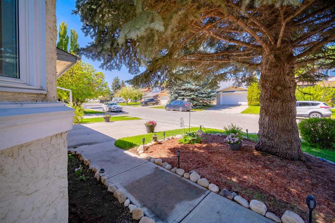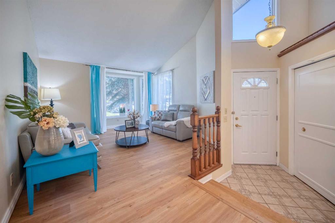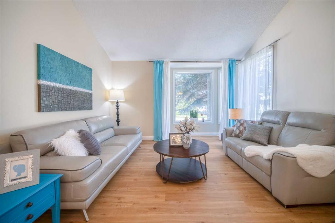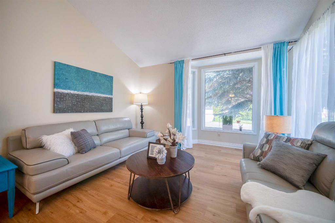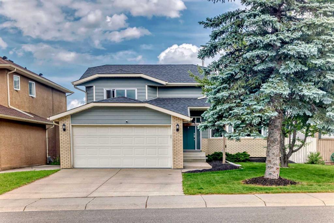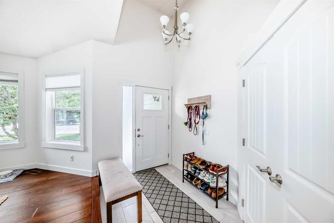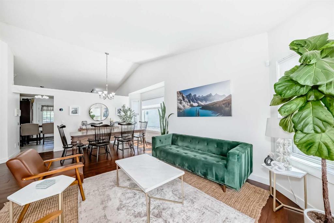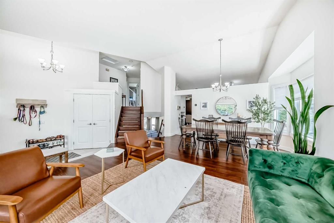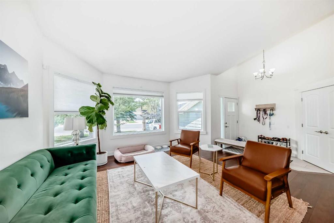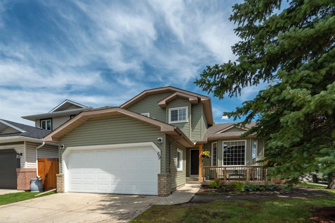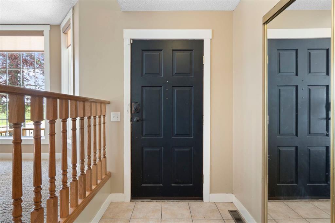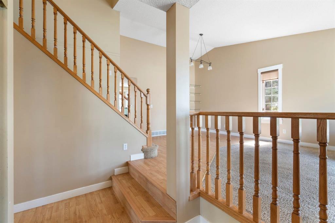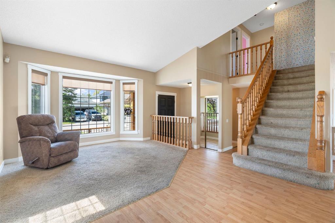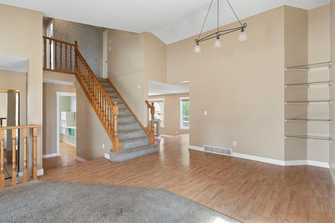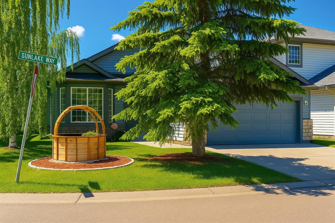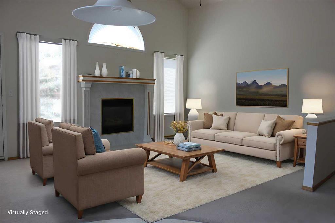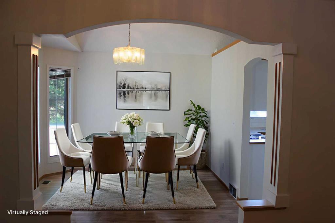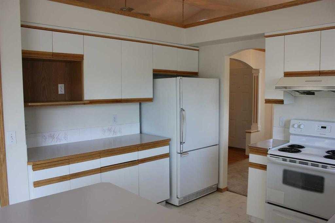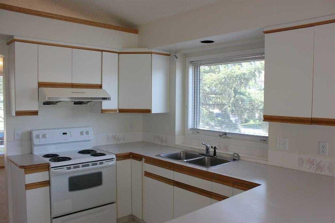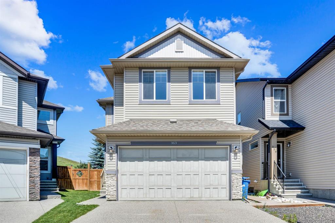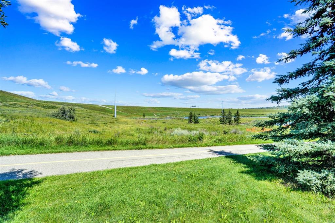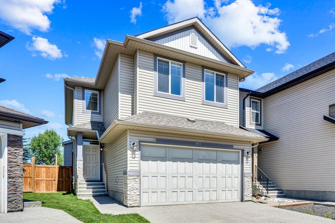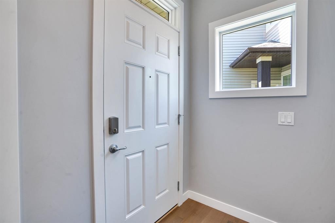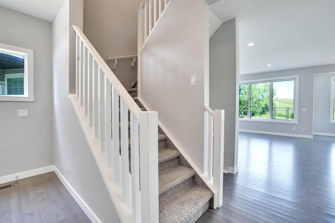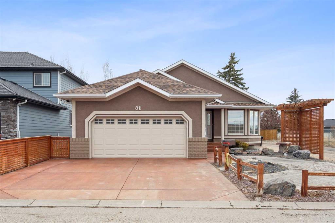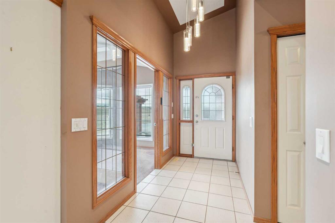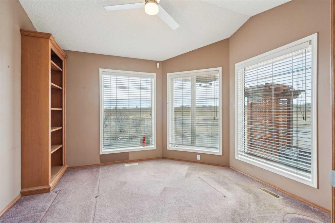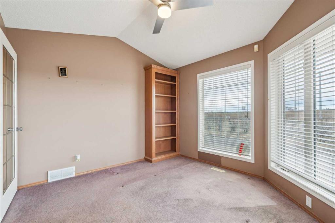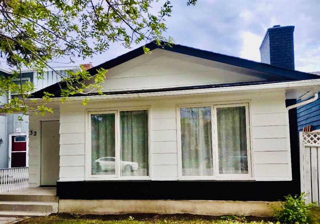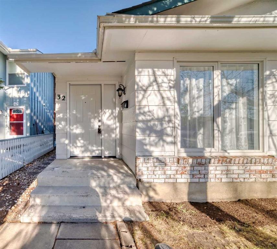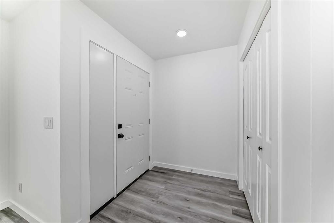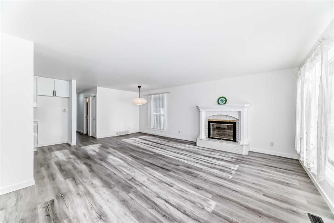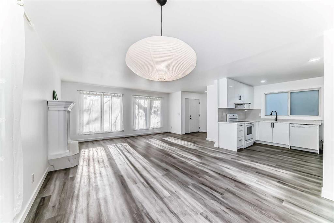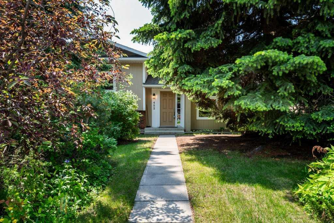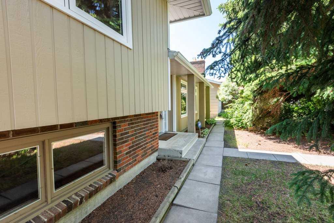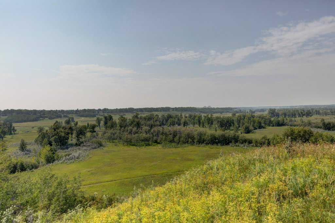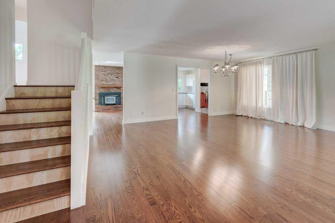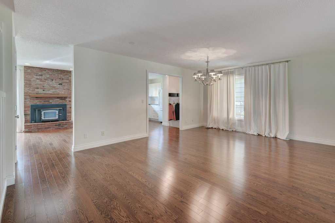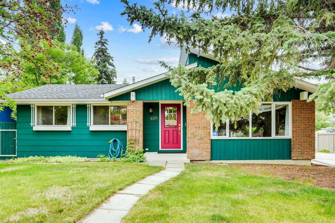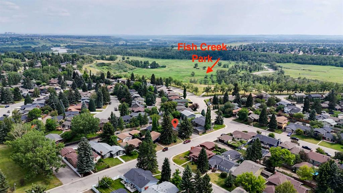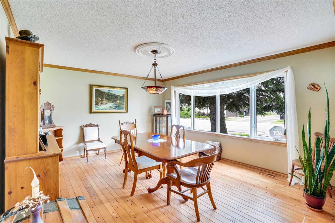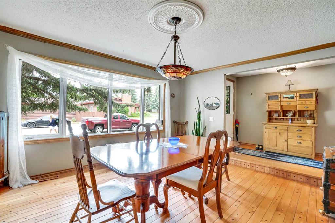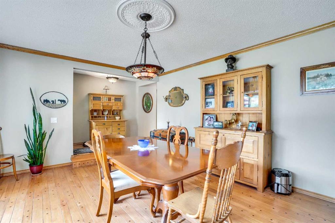633 Sunmills Drive SE
Calgary T2X2Y9
MLS® Number: A2245074
$ 779,900
4
BEDROOMS
2 + 1
BATHROOMS
2,125
SQUARE FEET
1988
YEAR BUILT
Discover a rare opportunity to own a magnificent 4-bedroom home, offered for sale for the first time by the original owner! located in the highly sought-after lake community of Sundance. This exceptional property is just steps from Fish Creek Park, offering unparalleled access to nature's beauty. Families will appreciate its prime location, with MidSun School (7-9), Fish Creek School (K-6), Father Whelihan School (K-9), and Centennial High School (10-12) all within minutes. Step inside to soaring ceilings and expansive windows that flood the open main floor with natural light, creating a truly welcoming ambiance. This home seamlessly blends functionality and relaxed comfort in every room. The large living room provides ample space for hosting friends and family and flows effortlessly into the formal dining room and functional kitchen. Here, you’ll find a sun-soaked breakfast nook, ample counter space, extended cabinets, and abundant storage, making it a chef’s delight. The spacious family room, just off the kitchen, features a beautiful brick gas fireplace—the perfect setting for cozy evenings. A convenient two-piece bathroom, laundry room, and mudroom complete the main level. Designed with a large family in mind, the upper-level features four generous bedrooms, each with ample space to accommodate your growing family. The sprawling primary suite is a true retreat, boasting a large walk-in closet and a spacious four-piece bathroom including a large soaker tub. The undeveloped basement offers an incredible opportunity to create the entertainment space of your dreams, whether a home theater, a playroom, or additional bedrooms. Outside, the large backyard boasts mature trees, creating a perfect backdrop for outdoor gatherings and memories. This impeccably maintained family home has been graced with meticulous care and uncompromised pride of ownership, reflecting a life well-lived. Don’t miss the opportunity to make this rare gem your own. Schedule a viewing today and experience the 3D virtual open house tour for a closer look! It’s a move, you’ll be glad you made.
| COMMUNITY | Sundance |
| PROPERTY TYPE | Detached |
| BUILDING TYPE | House |
| STYLE | 2 Storey |
| YEAR BUILT | 1988 |
| SQUARE FOOTAGE | 2,125 |
| BEDROOMS | 4 |
| BATHROOMS | 3.00 |
| BASEMENT | Full, Unfinished |
| AMENITIES | |
| APPLIANCES | Central Air Conditioner, Dishwasher, Electric Stove, Microwave, Refrigerator, Washer/Dryer, Window Coverings |
| COOLING | Central Air |
| FIREPLACE | Brick Facing, Gas, Living Room |
| FLOORING | Carpet, Hardwood, Tile, Vinyl |
| HEATING | Central, High Efficiency, Forced Air, Natural Gas |
| LAUNDRY | Main Level |
| LOT FEATURES | Back Lane, Back Yard, Few Trees, Front Yard, Landscaped, Level, Rectangular Lot |
| PARKING | Double Garage Attached, Driveway, Garage Door Opener |
| RESTRICTIONS | None Known |
| ROOF | Clay Tile |
| TITLE | Fee Simple |
| BROKER | RE/MAX First |
| ROOMS | DIMENSIONS (m) | LEVEL |
|---|---|---|
| 2pc Bathroom | 0`0" x 0`0" | Main |
| Breakfast Nook | 9`11" x 8`0" | Main |
| Dining Room | 12`2" x 12`10" | Main |
| Kitchen | 13`5" x 12`10" | Main |
| Living Room | 13`0" x 16`9" | Main |
| Family Room | 12`3" x 14`0" | Main |
| 4pc Bathroom | 0`0" x 0`0" | Second |
| 4pc Ensuite bath | 0`0" x 0`0" | Second |
| Bedroom | 10`0" x 9`8" | Second |
| Bedroom | 12`7" x 10`2" | Second |
| Bedroom | 12`0" x 11`8" | Second |
| Bedroom - Primary | 12`0" x 15`6" | Second |

