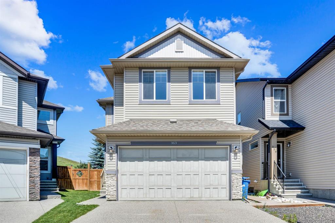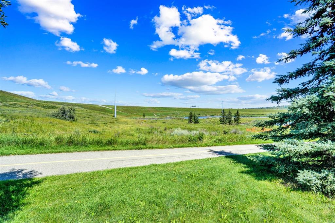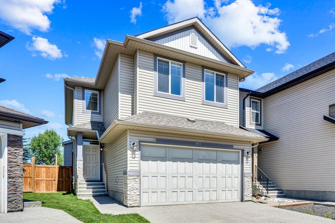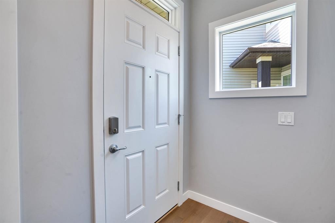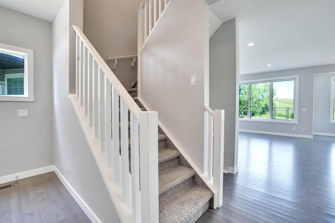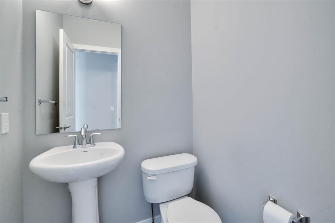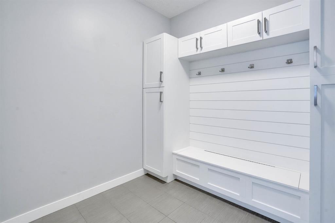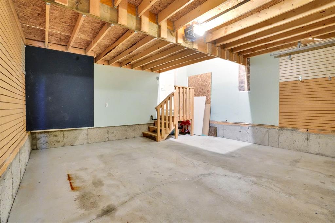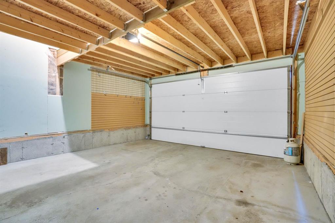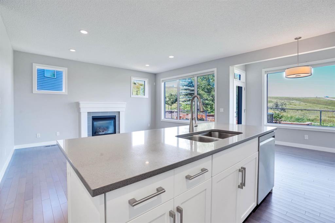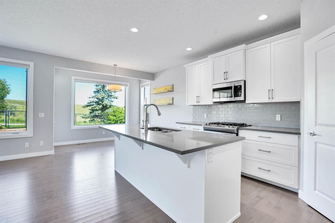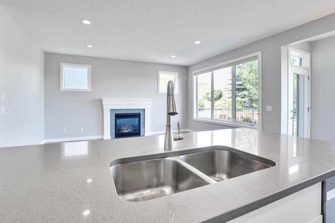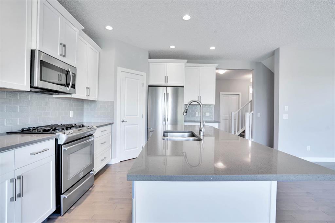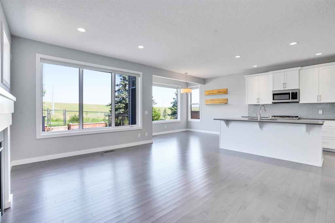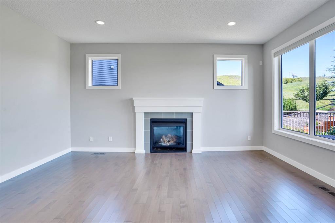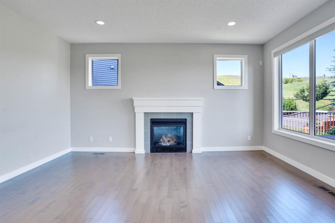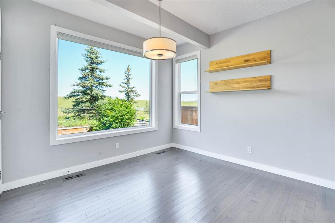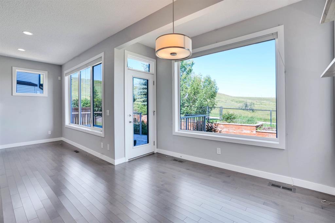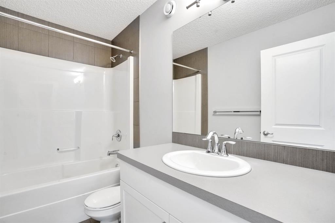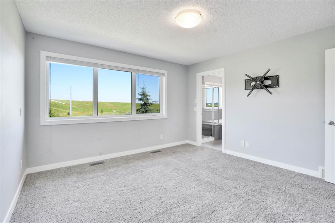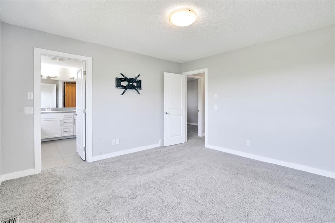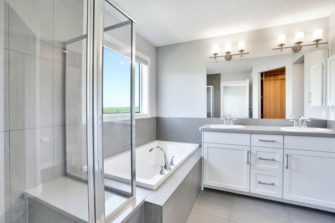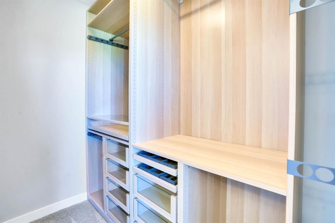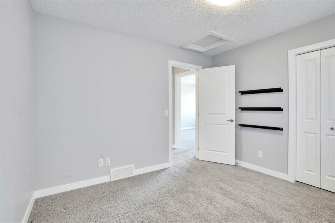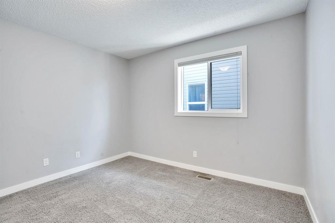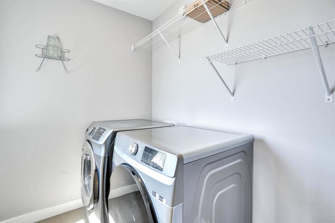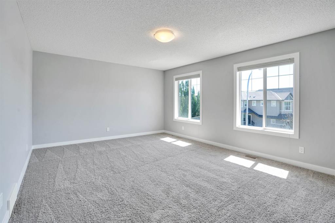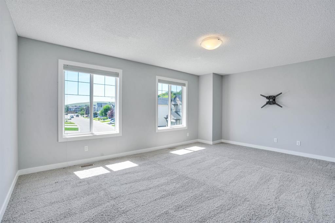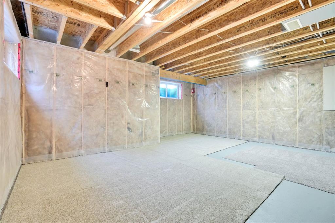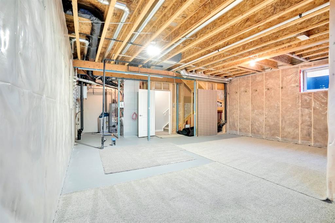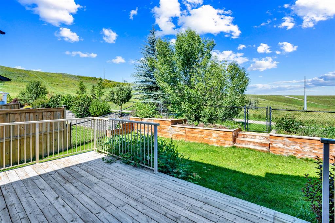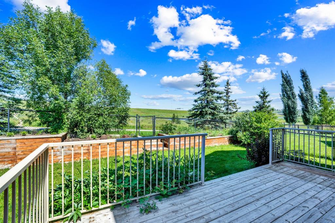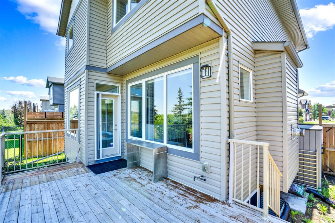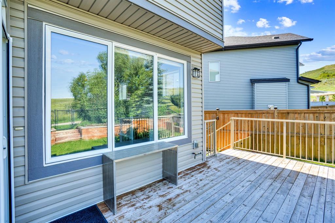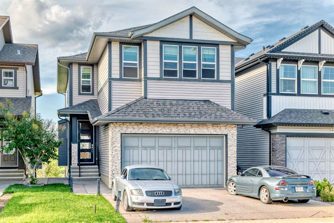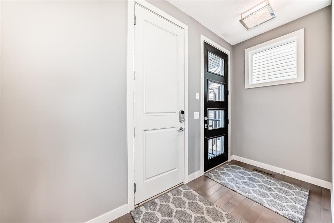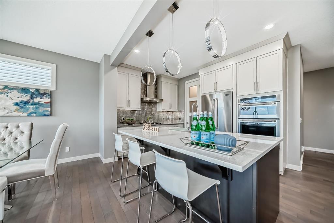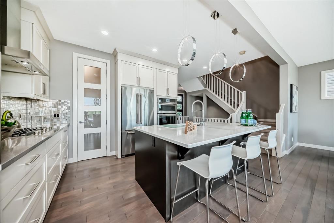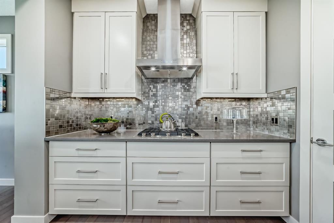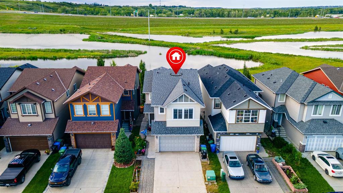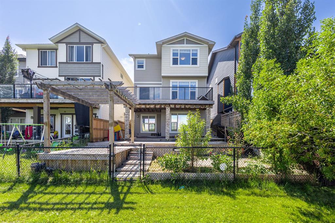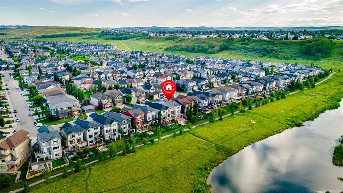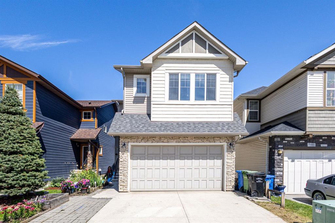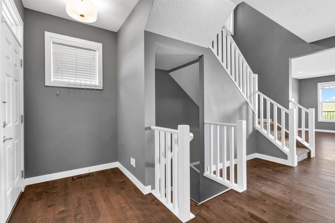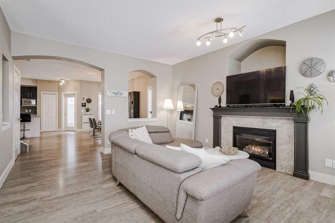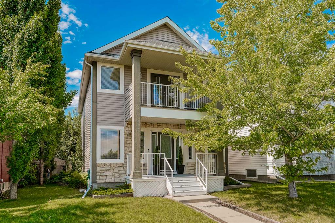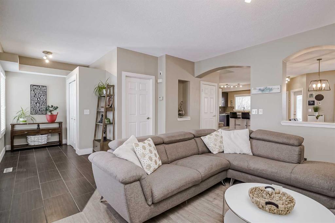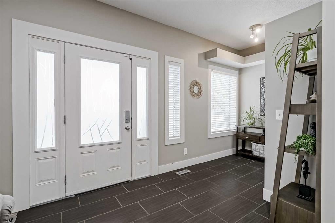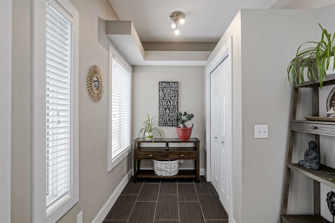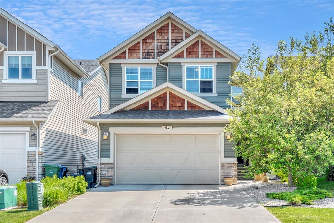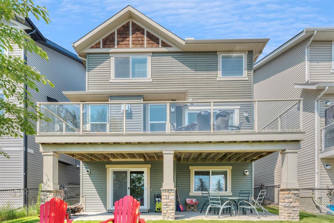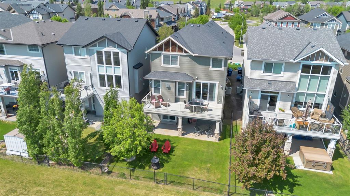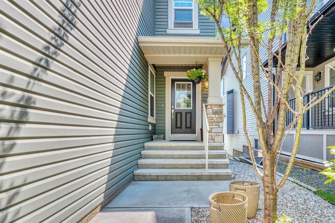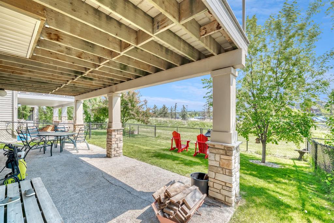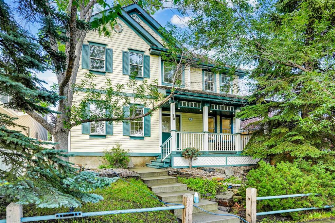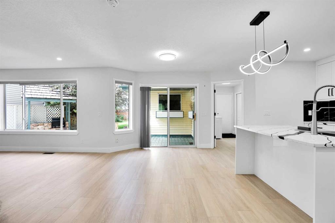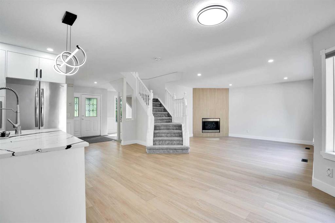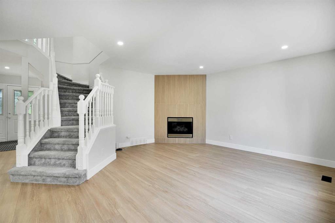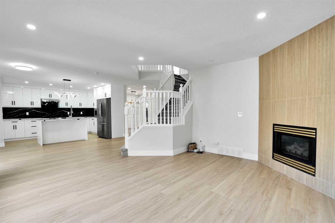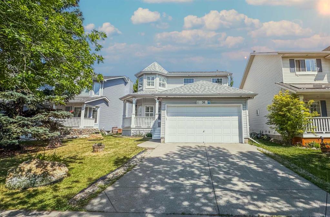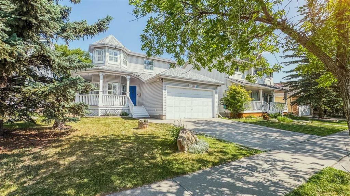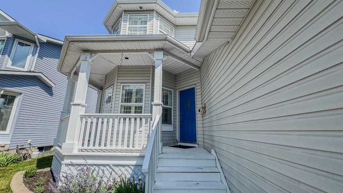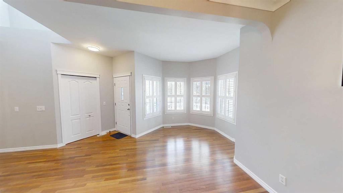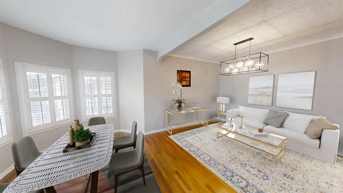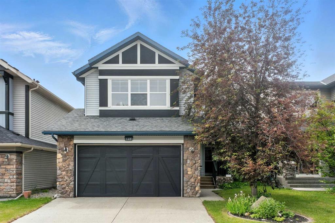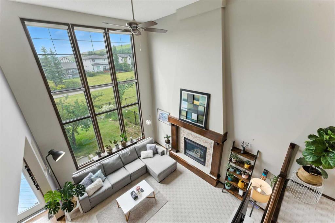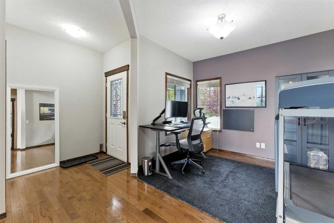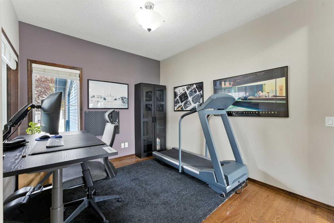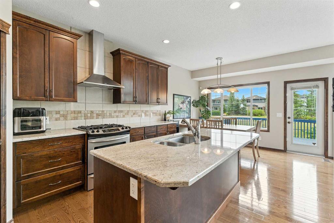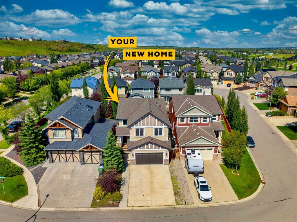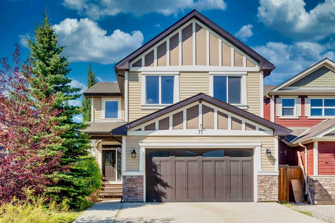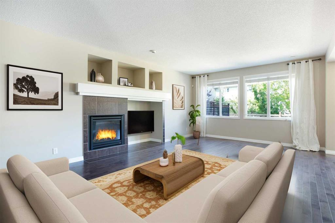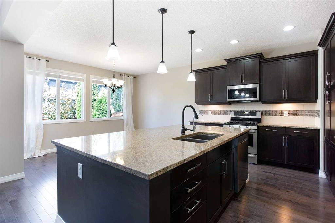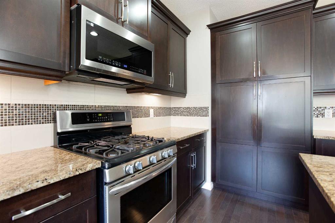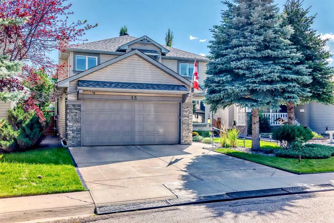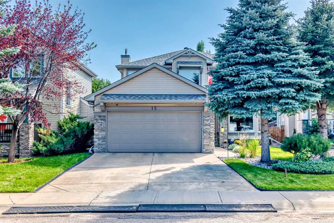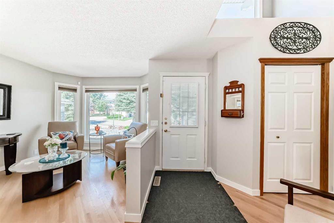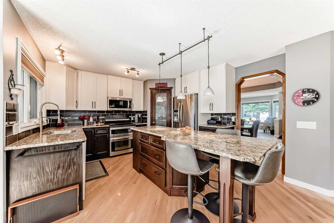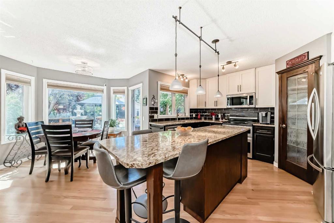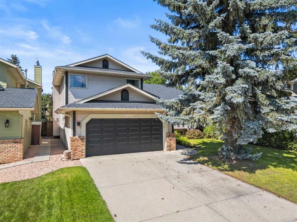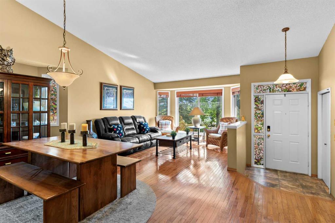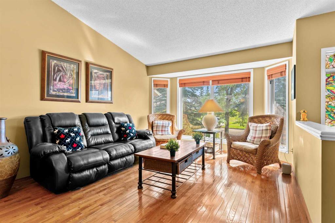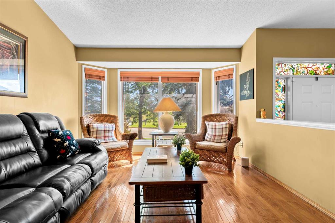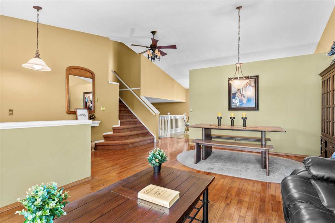363 Chaparral Valley Way SE
Calgary T2X0Y3
MLS® Number: A2244836
$ 768,288
3
BEDROOMS
2 + 1
BATHROOMS
1,901
SQUARE FEET
2014
YEAR BUILT
WELCOME TO YOUR DREAM HOME WITH AN AMAZING VIEW!~!!!!! Your Dream Home Awaits in Chaparral! Welcome to this stunning turnkey 2-storey gem tucked away in the vibrant and family-friendly community of Chaparral! From the moment you walk in, you’ll feel the warmth, style, and charm of this beautifully maintained home — it’s truly move-in ready and waiting for you! The main floor welcomes you with gleaming hardwood floors, soaring ceilings, and sun-drenched living spaces thanks to oversized windows that showcase uninterrupted views of the lush backyard and peaceful greenspace. The open-concept kitchen and living area is perfect for entertaining or cozy nights in — complete with stone countertops, stainless steel appliances, a gas stove, and a spacious pantry. The living room is the heart of the home, centered around a gorgeous gas fireplace and mantel — the perfect place to unwind after a long day. Just off the garage entrance, you’ll love the extra-large mudroom with plenty of storage and a convenient powder room. Head upstairs to discover a massive bonus room ideal for movie nights, play time, or your dream home office. You’ll also find two generously sized bedrooms, a full 4-piece bathroom, a handy upstairs laundry room, and a show-stopping primary retreat featuring a walk-in closet with built-in organizers and a luxurious 5-piece spa-like ensuite. The basement is untouched and ready for your personal touch — create the space you’ve always imagined! Step outside and fall in love with the beautifully landscaped backyard, full of blooming perennials, a large deck with a gas BBQ hookup, garden planter boxes, and direct access to scenic walking/bike paths through your own private gate! SPECTACULAR VIEW!!!!!!!!!!! Located just minutes from Fish Creek Park, Blue Devil Golf Club, schools, shopping, and more — this is the lifestyle you’ve been dreaming of! COME IMMEDIATELY!!!!!! Book your private tour today and get ready to fall in love with your forever home in Chaparral
| COMMUNITY | Chaparral |
| PROPERTY TYPE | Detached |
| BUILDING TYPE | House |
| STYLE | 2 Storey |
| YEAR BUILT | 2014 |
| SQUARE FOOTAGE | 1,901 |
| BEDROOMS | 3 |
| BATHROOMS | 3.00 |
| BASEMENT | Full, Unfinished |
| AMENITIES | |
| APPLIANCES | Central Air Conditioner, Dishwasher, Dryer, Garage Control(s), Gas Stove, Microwave Hood Fan, Refrigerator, Washer, Window Coverings |
| COOLING | Central Air |
| FIREPLACE | Gas |
| FLOORING | Carpet, Hardwood, Tile |
| HEATING | Forced Air, Natural Gas |
| LAUNDRY | Upper Level |
| LOT FEATURES | Back Yard, Backs on to Park/Green Space, Creek/River/Stream/Pond, Environmental Reserve, Fruit Trees/Shrub(s), Garden, Landscaped, Lawn, No Neighbours Behind, Pie Shaped Lot |
| PARKING | Double Garage Attached |
| RESTRICTIONS | None Known |
| ROOF | Asphalt Shingle |
| TITLE | Fee Simple |
| BROKER | eXp Realty |
| ROOMS | DIMENSIONS (m) | LEVEL |
|---|---|---|
| Storage | 6`2" x 6`6" | Basement |
| 2pc Bathroom | 4`8" x 4`8" | Main |
| Dining Room | 10`11" x 10`7" | Main |
| Kitchen | 8`10" x 4`8" | Main |
| Living Room | 12`0" x 16`2" | Main |
| Mud Room | 8`10" x 8`0" | Main |
| Pantry | 4`0" x 4`0" | Main |
| 4pc Bathroom | 8`10" x 5`0" | Upper |
| 5pc Ensuite bath | 10`0" x 11`7" | Upper |
| Bedroom | 10`1" x 11`0" | Upper |
| Bedroom | 12`4" x 11`2" | Upper |
| Bonus Room | 18`0" x 13`3" | Upper |
| Laundry | 6`7" x 5`7" | Upper |
| Bedroom - Primary | 12`7" x 13`0" | Upper |
| Walk-In Closet | 4`8" x 7`2" | Upper |

