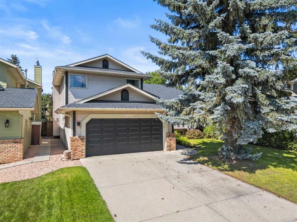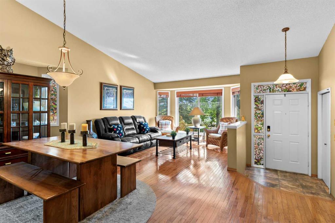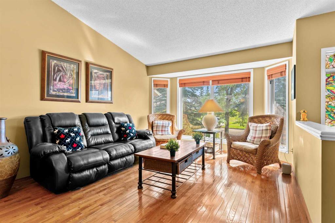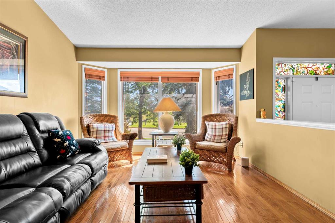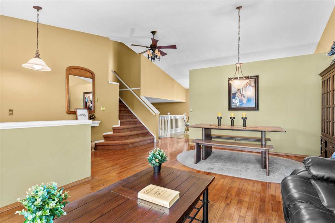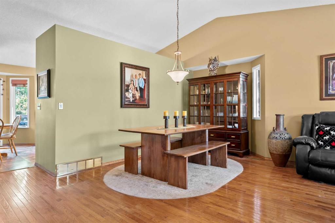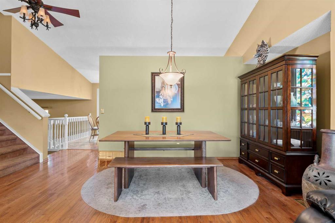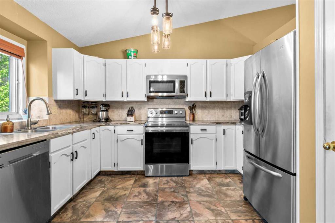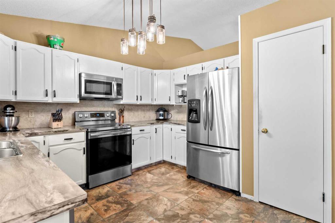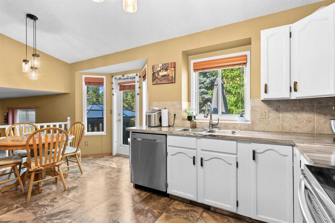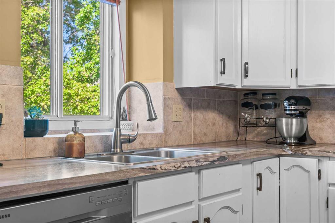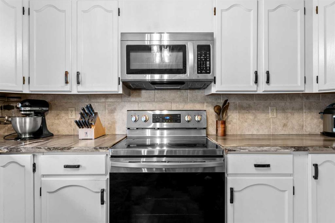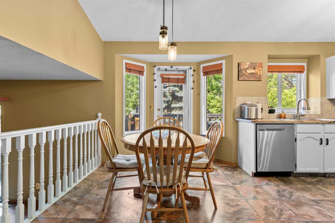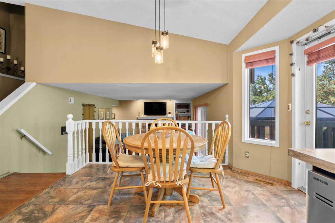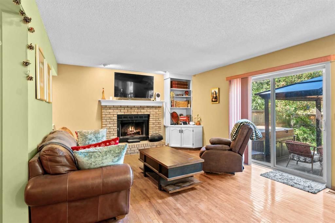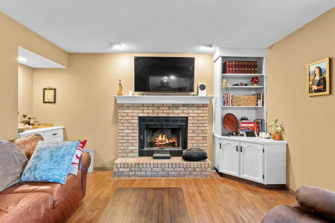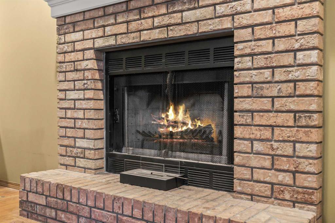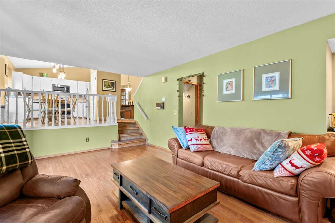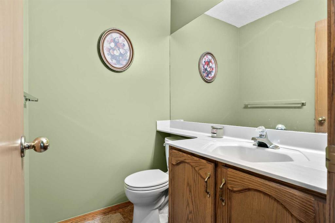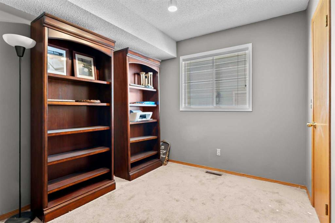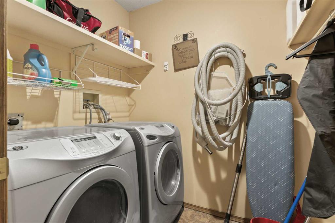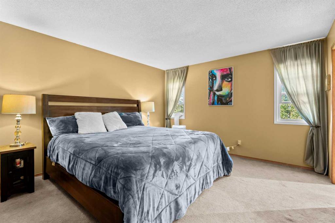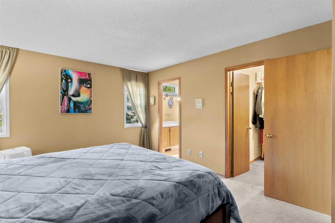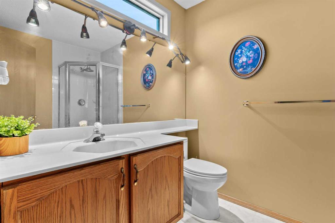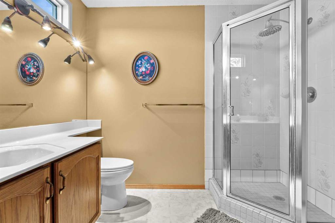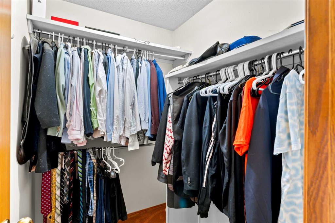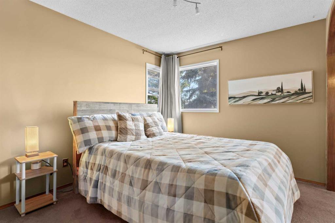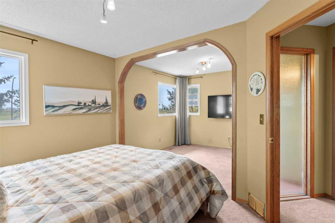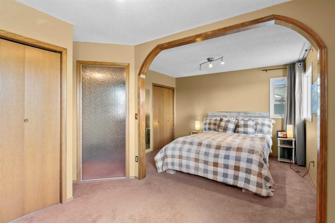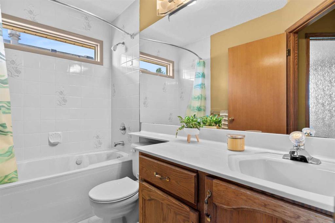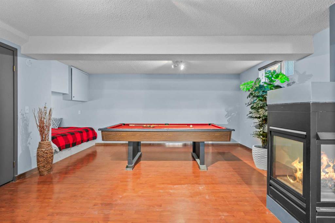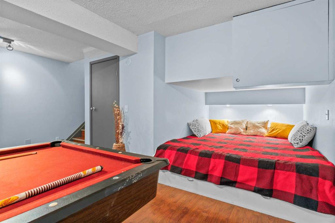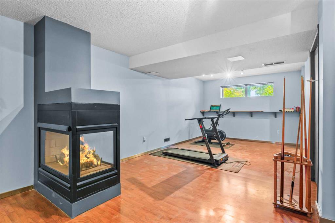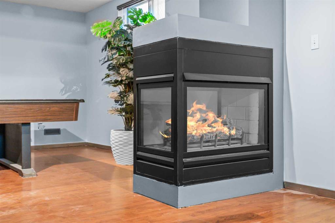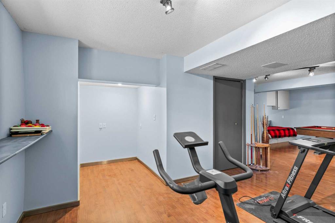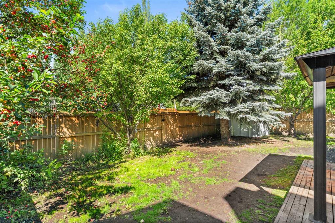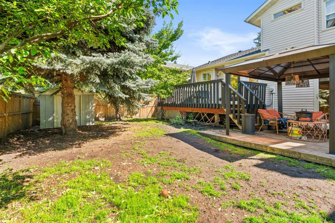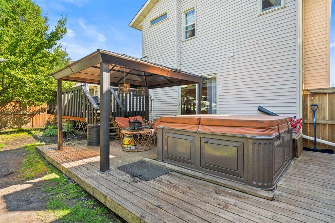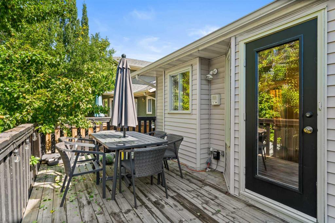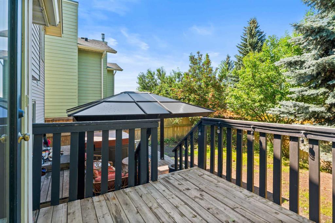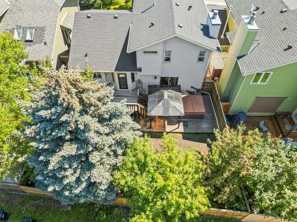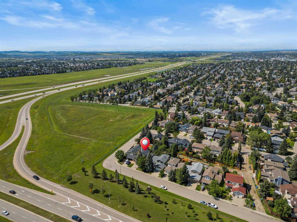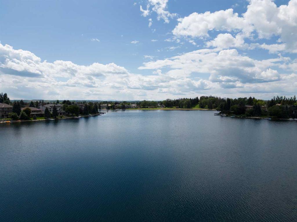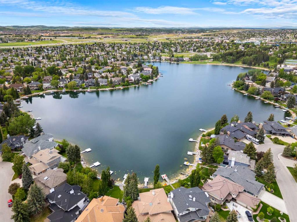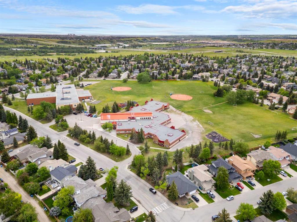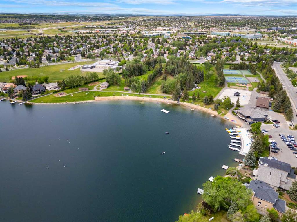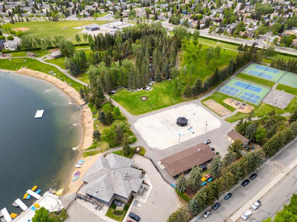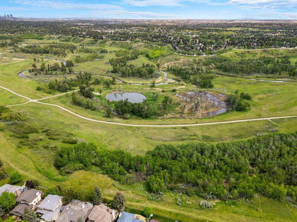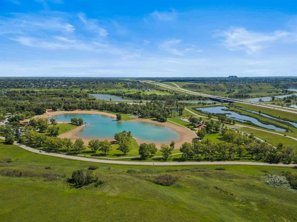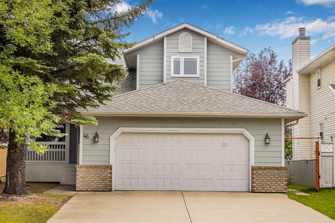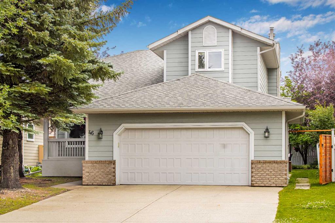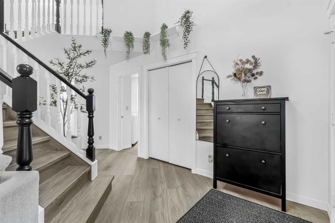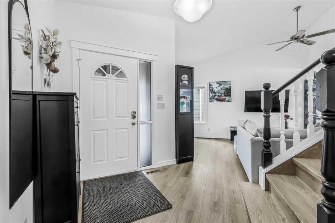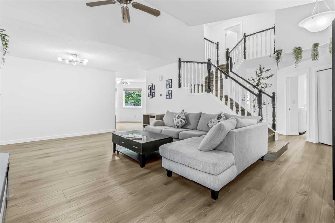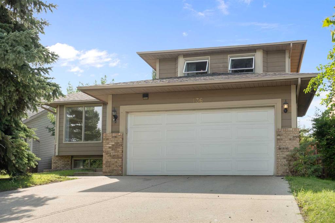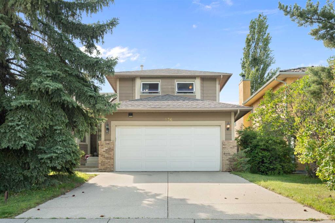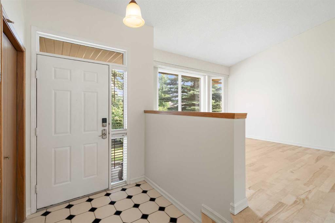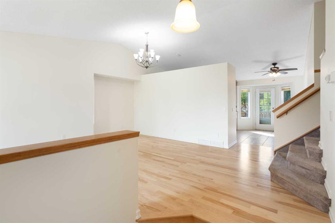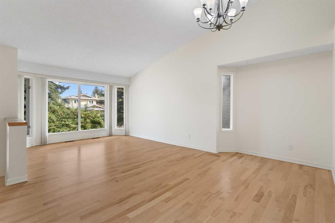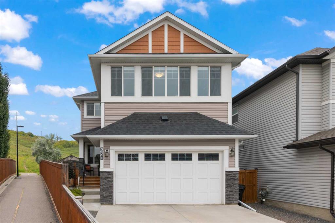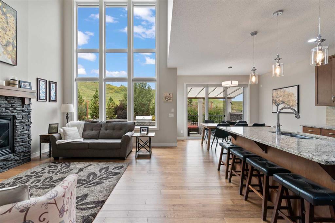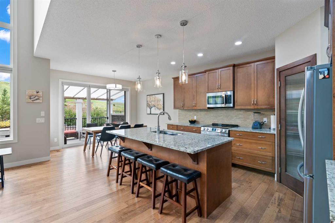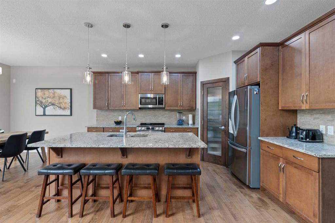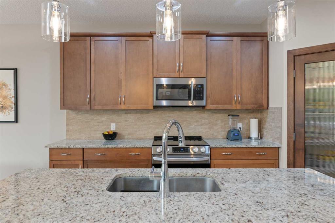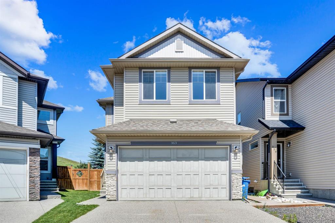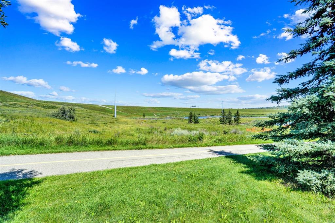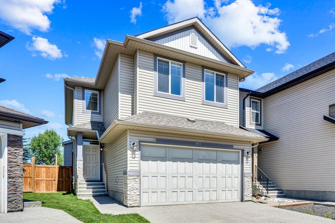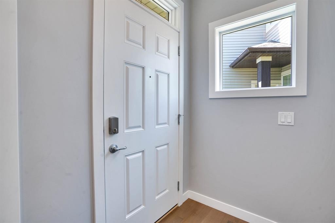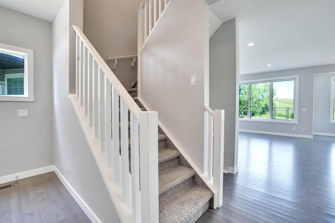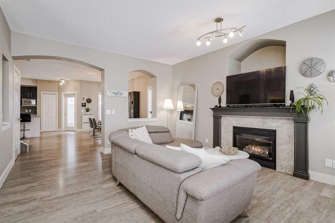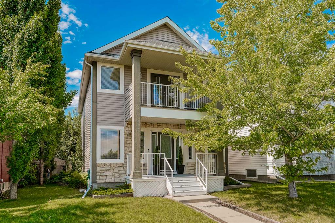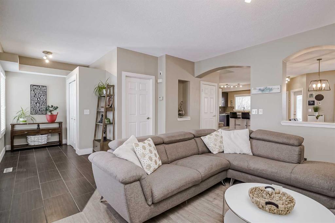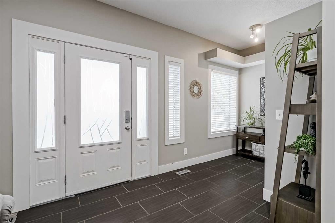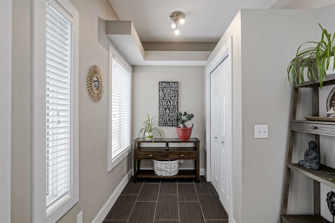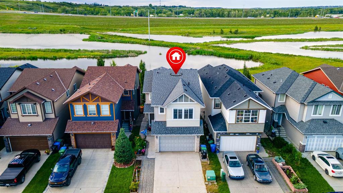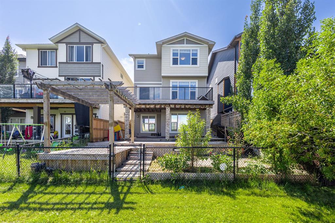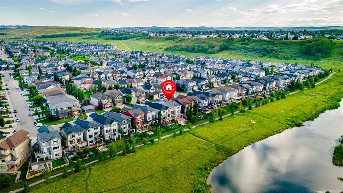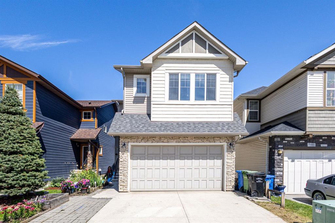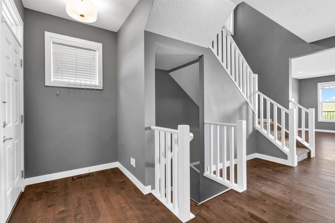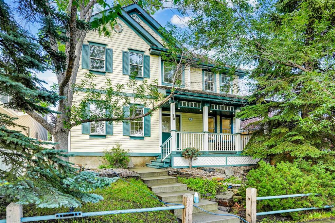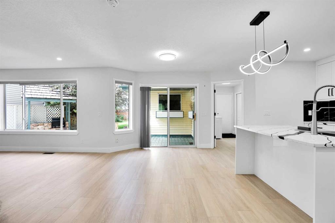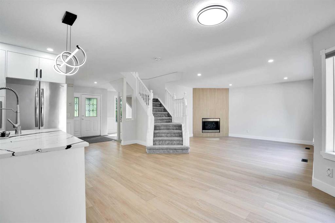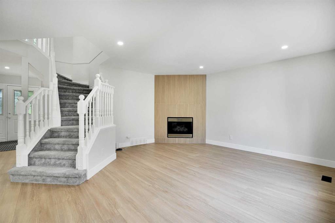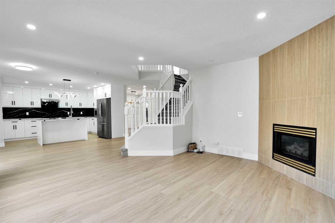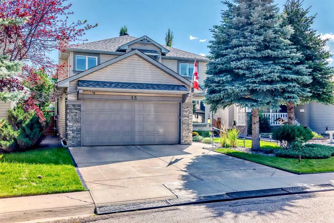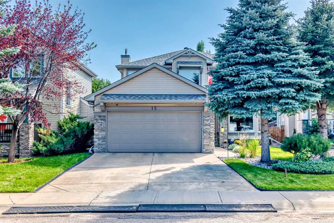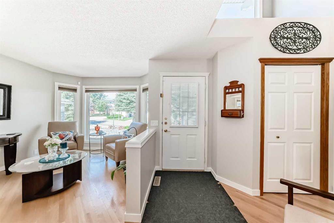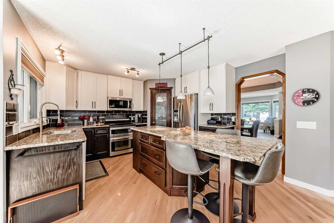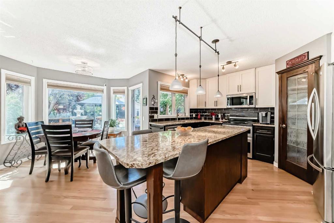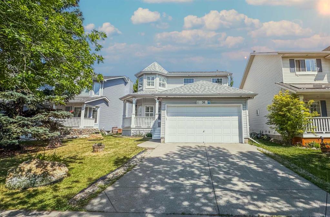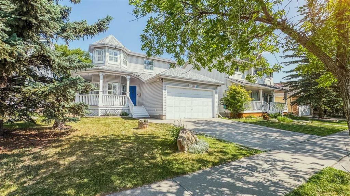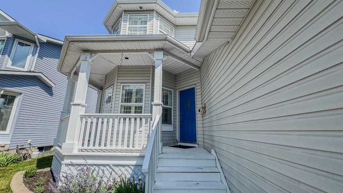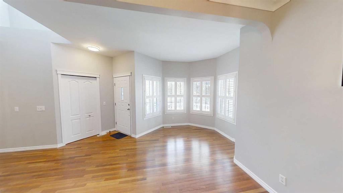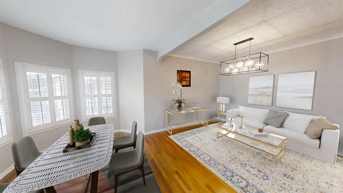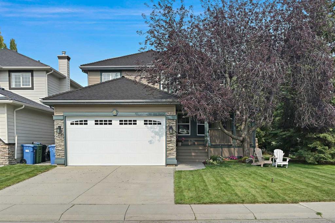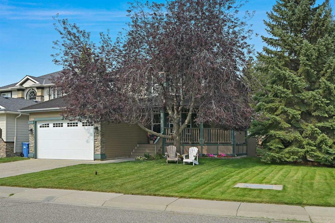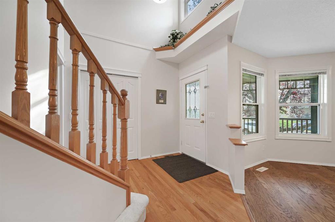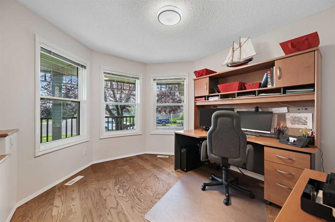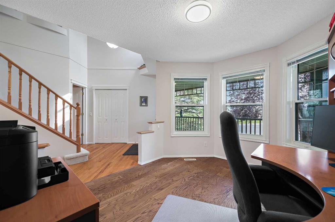87 Sun Harbour Close SE
Calgary T2X 3C4
MLS® Number: A2247174
$ 699,999
4
BEDROOMS
2 + 1
BATHROOMS
1,875
SQUARE FEET
1989
YEAR BUILT
Welcome to Sun Harbour Close in the sought-after lake community of Sundance, where this beautifully maintained, custom-built family home combines timeless craftsmanship with thoughtful design. From the moment you step inside, you’ll notice the impressive vaulted ceilings that fill the main living areas with light and create an open, airy feel. The floor plan offers both a formal living and dining room for entertaining, plus a cozy family room with custom built ins and a charming wood burning fireplace; perfect for gathering on cooler evenings. A rough-in for a wet bar in the great room adds extra potential for hosting. The main level also features a versatile bedroom or home office, a convenient laundry/mudroom, and Levelor blinds for easy light and privacy control. Upstairs, the primary suite is a peaceful retreat with its own ensuite bathroom, while the second and third bedrooms (currently combined into one large space) can easily be separated again to suit your needs. A full 4-piece bath serves the upper level. The fully developed basement expands your living space with a cozy gas fireplace, built-in bed nook in the rec area, plenty of open space for activities, and smart built-ins for storage. You’ll also find an under the stairs storage nook and a huge crawl space for keeping everything neatly organized. Step outside to your own private oasis with mature trees, a pergola, hot tub, and two separate patios offering plenty of outdoor living options. Relax in the hot tub or simply enjoy the peace and privacy provided by the mature trees, and the laneway behind giving you that added separation. Additional highlights include: Newer Furnace (2018), New Roof (2018, oak cabinetry, intercom system throughout, vacu-flo, and numerous high-end touches. You’ll love the lifestyle that comes with lake access to Sundance Lake, nearby parks, schools, and quick routes to Stoney Trail, Deerfoot, and the CTrain. Fish Creek Park is just minutes away! This is more than just a home—it’s a lifestyle. Don’t miss your opportunity to make it yours.
| COMMUNITY | Sundance |
| PROPERTY TYPE | Detached |
| BUILDING TYPE | House |
| STYLE | 4 Level Split |
| YEAR BUILT | 1989 |
| SQUARE FOOTAGE | 1,875 |
| BEDROOMS | 4 |
| BATHROOMS | 3.00 |
| BASEMENT | Finished, Full |
| AMENITIES | |
| APPLIANCES | Dishwasher, Dryer, Electric Stove, Garage Control(s), Microwave Hood Fan, Refrigerator, Washer, Window Coverings |
| COOLING | None |
| FIREPLACE | Gas, Wood Burning |
| FLOORING | Carpet, Hardwood, Laminate, Linoleum |
| HEATING | Forced Air |
| LAUNDRY | Laundry Room, Main Level |
| LOT FEATURES | Back Lane, Back Yard, Dog Run Fenced In, Front Yard, Gazebo, Landscaped, Lawn, Level |
| PARKING | Double Garage Attached |
| RESTRICTIONS | None Known |
| ROOF | Asphalt Shingle |
| TITLE | Fee Simple |
| BROKER | Real Broker |
| ROOMS | DIMENSIONS (m) | LEVEL |
|---|---|---|
| Den | 5`11" x 4`8" | Lower |
| Game Room | 24`2" x 30`10" | Lower |
| 2pc Bathroom | Main | |
| Bedroom | 9`10" x 8`6" | Main |
| Breakfast Nook | 8`7" x 11`4" | Main |
| Dining Room | 13`3" x 7`2" | Main |
| Family Room | 19`2" x 12`11" | Main |
| Kitchen | 9`1" x 12`0" | Main |
| Laundry | 5`3" x 7`2" | Main |
| Living Room | 11`7" x 14`2" | Main |
| 3pc Ensuite bath | Second | |
| 4pc Bathroom | Second | |
| Bedroom | 9`8" x 12`0" | Second |
| Bedroom | 9`11" x 10`0" | Second |
| Bedroom - Primary | 12`6" x 15`4" | Second |

