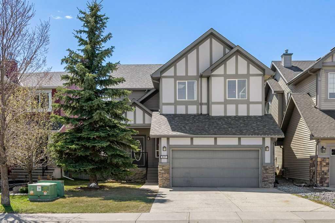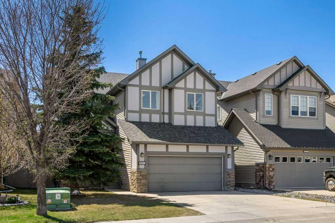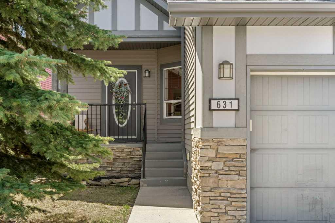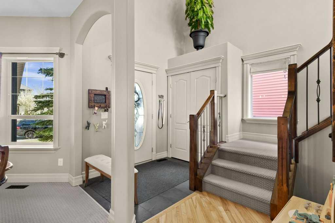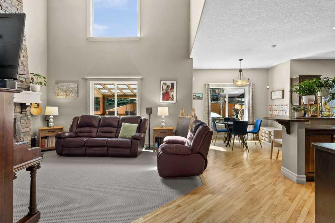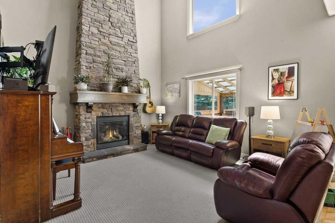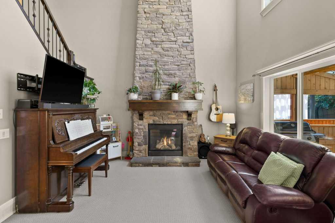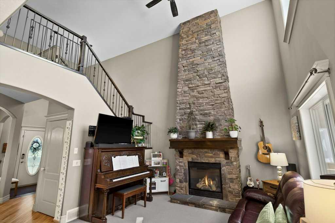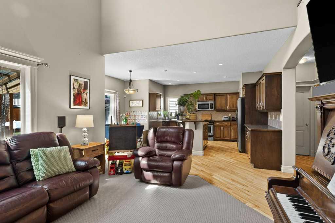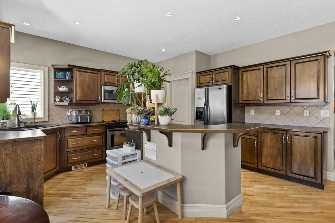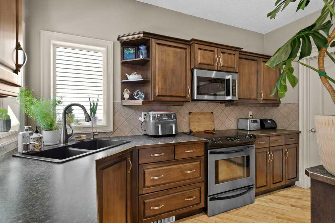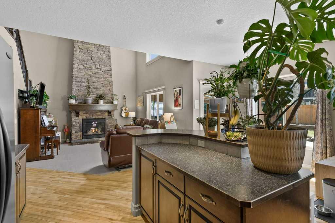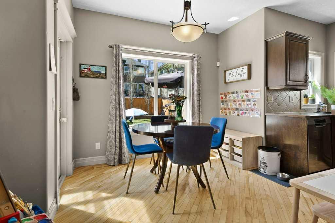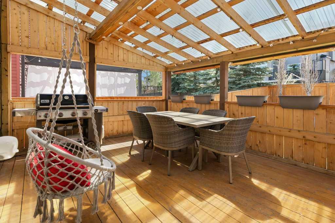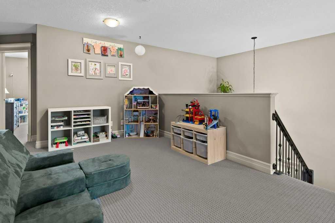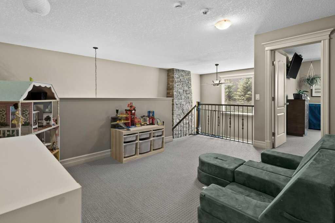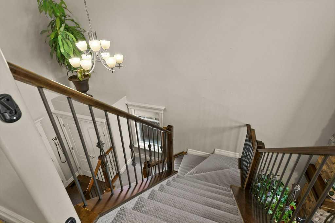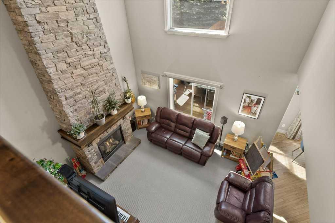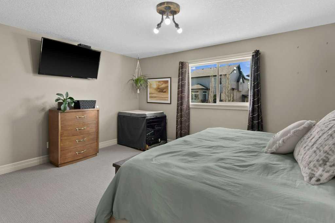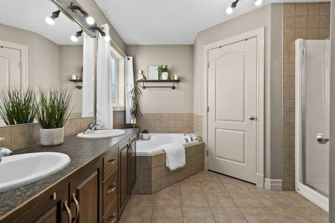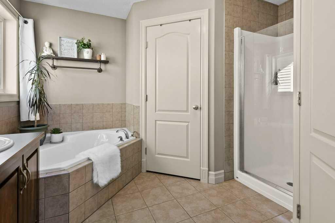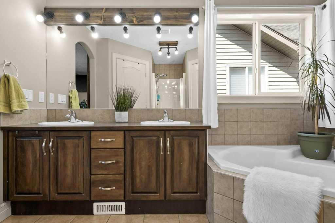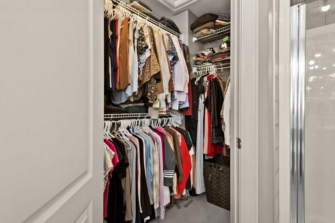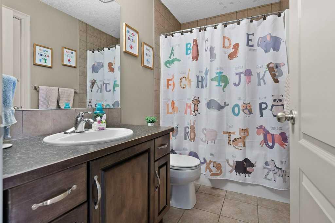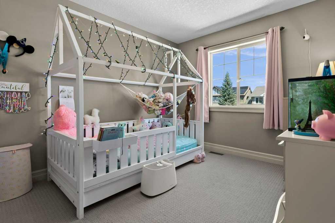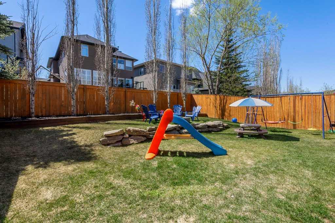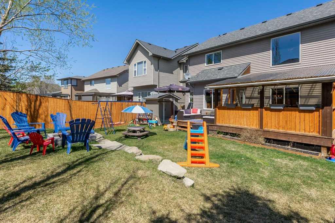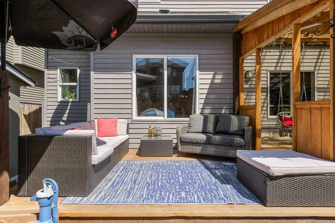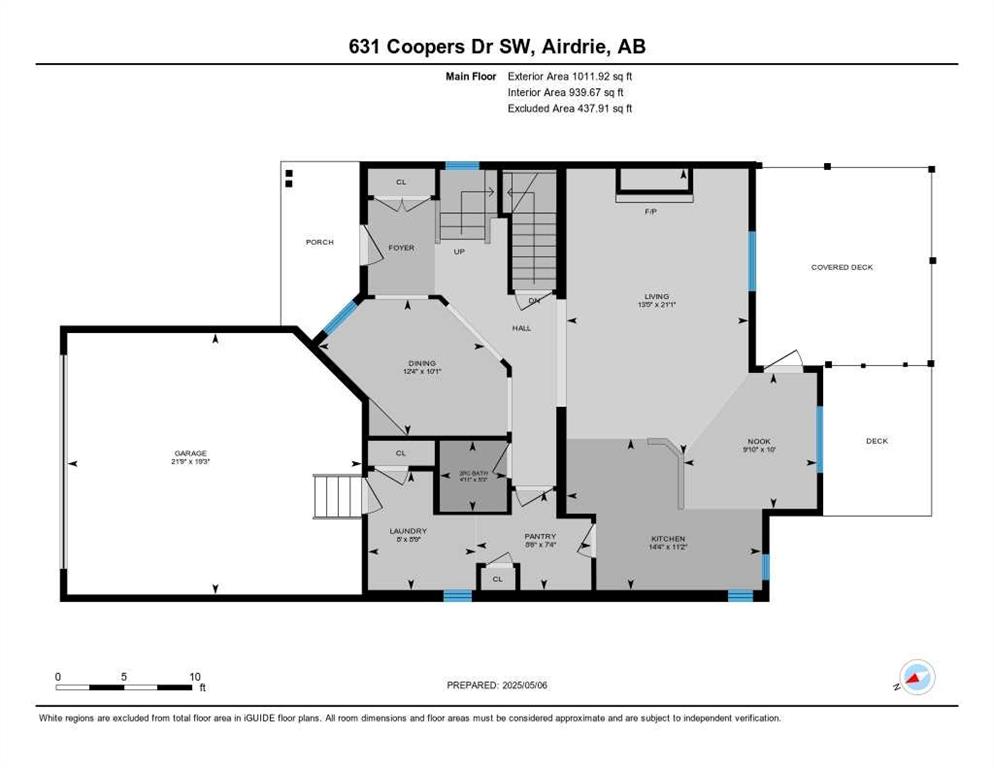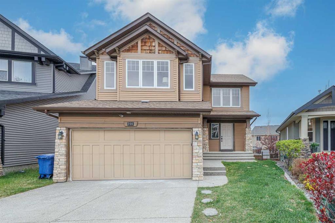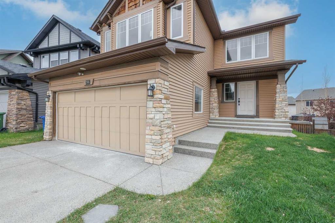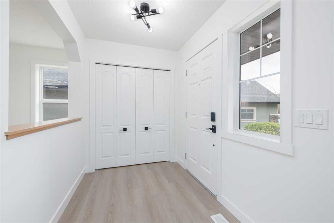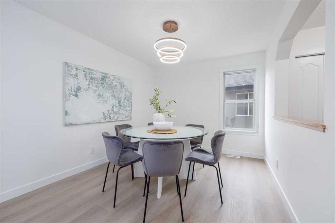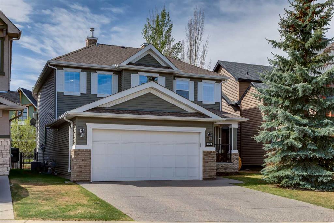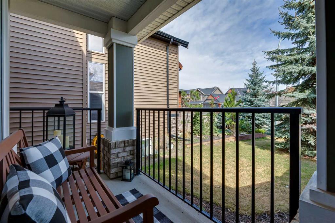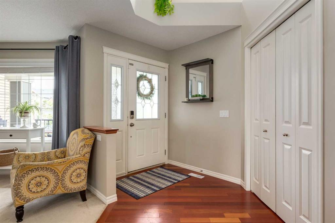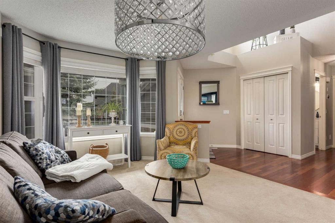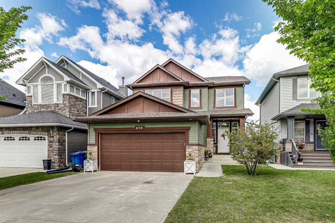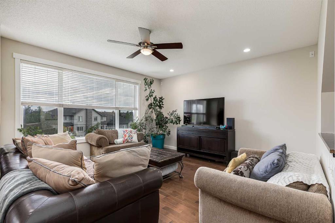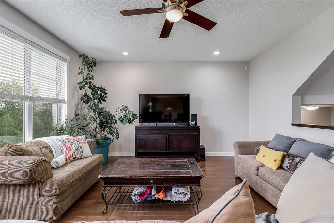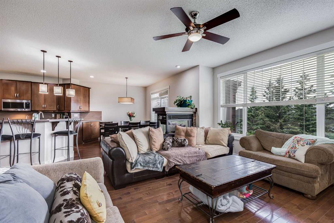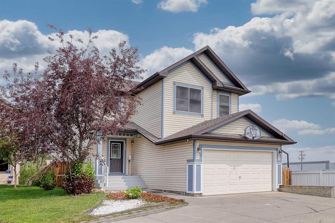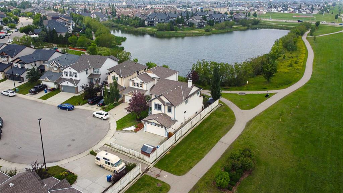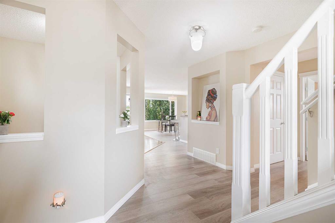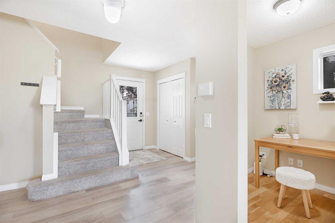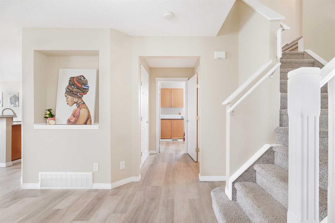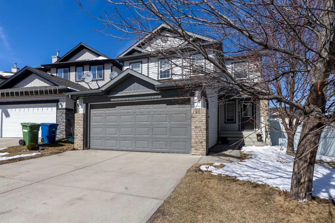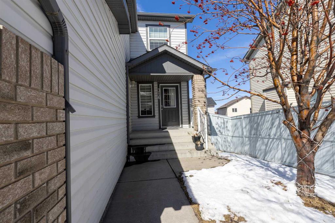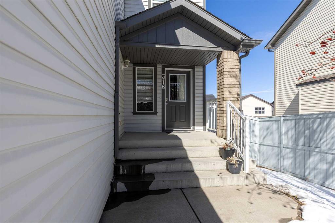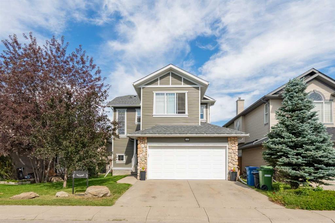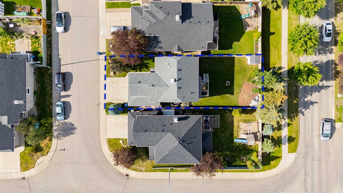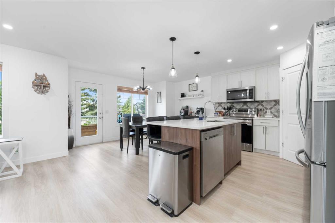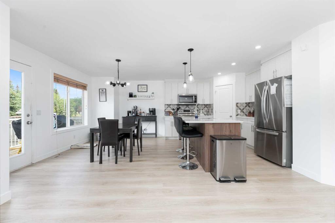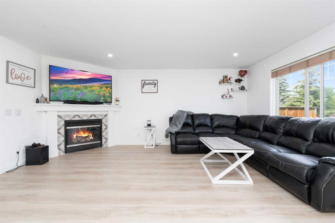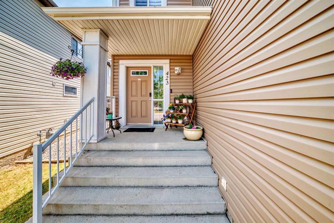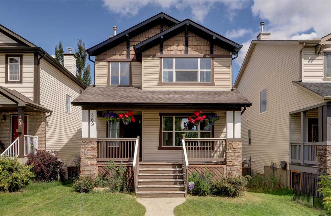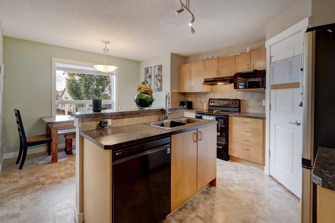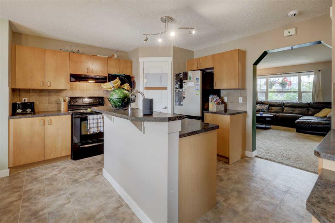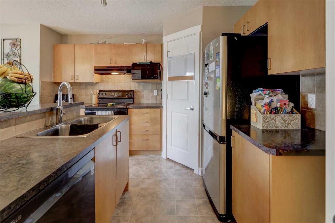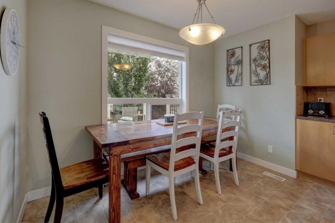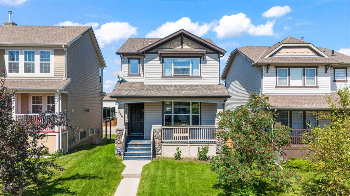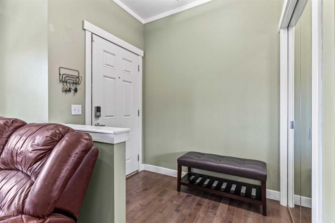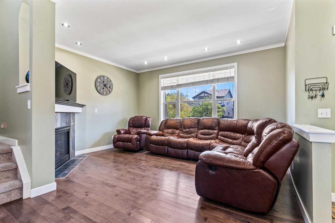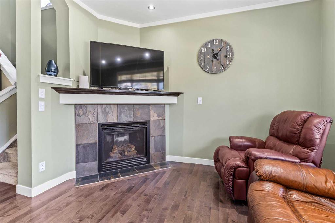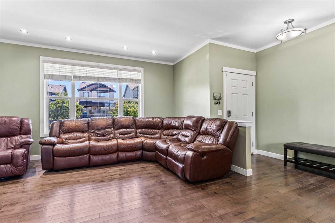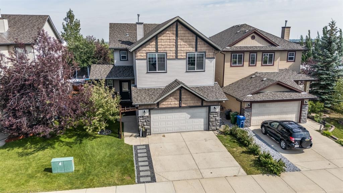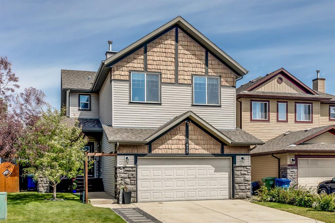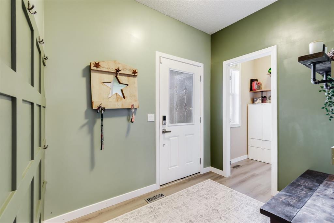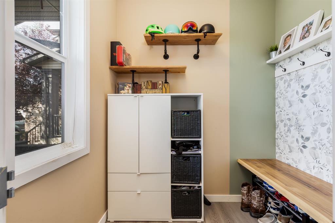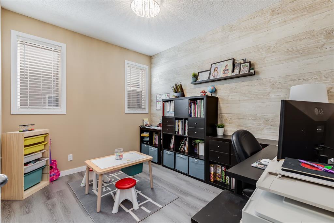631 Coopers Drive SW
Airdrie T4B 3M3
MLS® Number: A2219152
$ 679,900
3
BEDROOMS
2 + 1
BATHROOMS
2006
YEAR BUILT
Welcome to 631 Coopers Drive, y'all! – A Beautifully Designed 3-Bedroom family Home in a Prime Location! Located directly across from scenic walking paths and lush greenspace, this stunning 3-bedroom, 2.5-bath home offers comfort, character, and incredible features throughout. Thoughtfully designed with elegant arched doorways, the layout flows seamlessly from one space to the next, creating a warm and inviting atmosphere. The main floor boasts a versatile front flex room and a formal dining area that connects to a chef’s dream kitchen. With rich cabinetry, integrated stainless steel appliances, a walk-through pantry, and a convenient main floor laundry area, the kitchen is both functional and stylish. A raised eating bar ties it all together, perfect for casual meals or entertaining. The living room impresses with a soaring two-storey vaulted ceiling and a full-height custom stone fireplace—visible from the kitchen, dining, and living spaces for cozy comfort throughout the colder months. Upstairs, you’ll find three spacious bedrooms and a bright bonus room. The luxurious primary suite features a spa-inspired ensuite with a soaker tub, separate glass shower, dual sinks, and a generous walk-in closet. The additional bedrooms are bright, roomy, and include ample closet space. Step outside into the southwest-facing backyard, fully fenced and perfect for enjoying every season. A beautifully built wooden sunroom offers shelter on windy days, while the remaining yard space includes a garden, shed, stone feature, and fire pit—ideal for summer evenings under the stars. Access to the backyard is conveniently located just off the main floor dining area. A large double attached garage protects your vehicles from the elements, and the spacious front driveway adds extra parking. Mature landscaping, including a striking pine tree and privacy greenery, enhances the home’s curb appeal. Don't miss this exceptional opportunity in one of the most desirable areas of Coopers Crossing! (Roof 2021, HWT/Furnace 2024, A/C 2014)
| COMMUNITY | Coopers Crossing |
| PROPERTY TYPE | Detached |
| BUILDING TYPE | House |
| STYLE | 2 Storey |
| YEAR BUILT | 2006 |
| SQUARE FOOTAGE | 1,822 |
| BEDROOMS | 3 |
| BATHROOMS | 3.00 |
| BASEMENT | Full, Partially Finished |
| AMENITIES | |
| APPLIANCES | Central Air Conditioner, Dishwasher, Dryer, Electric Stove, Garage Control(s), Microwave Hood Fan, Refrigerator, Washer, Window Coverings |
| COOLING | Central Air |
| FIREPLACE | Gas |
| FLOORING | Carpet, Ceramic Tile, Hardwood |
| HEATING | Forced Air, Natural Gas |
| LAUNDRY | Main Level |
| LOT FEATURES | Back Yard, Few Trees, Landscaped, Street Lighting |
| PARKING | Double Garage Attached, Heated Garage |
| RESTRICTIONS | Airspace Restriction, Restrictive Covenant, Utility Right Of Way |
| ROOF | Asphalt Shingle |
| TITLE | Fee Simple |
| BROKER | CIR Realty |
| ROOMS | DIMENSIONS (m) | LEVEL |
|---|---|---|
| Storage | 26`7" x 16`8" | Basement |
| Storage | 8`4" x 4`4" | Basement |
| Storage | 30`1" x 18`5" | Basement |
| 2pc Bathroom | 5`3" x 4`11" | Main |
| Dining Room | 10`1" x 12`4" | Main |
| Kitchen | 1`2" x 14`4" | Main |
| Laundry | 8`9" x 8`0" | Main |
| Living Room | 21`1" x 13`5" | Main |
| Nook | 10`0" x 9`10" | Main |
| Pantry | 7`4" x 8`6" | Main |
| 4pc Bathroom | 8`10" x 4`11" | Upper |
| 5pc Ensuite bath | 11`5" x 10`11" | Upper |
| Bedroom | 9`5" x 11`4" | Upper |
| Bedroom | 10`4" x 12`5" | Upper |
| Bonus Room | 10`2" x 14`6" | Upper |
| Bedroom - Primary | 16`0" x 13`10" | Upper |

