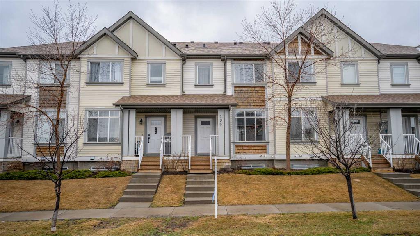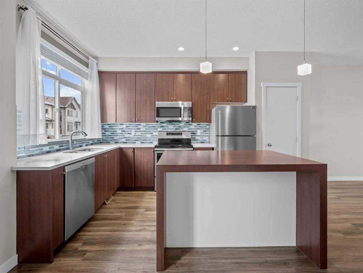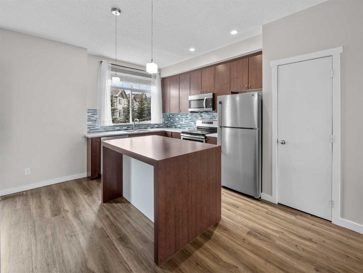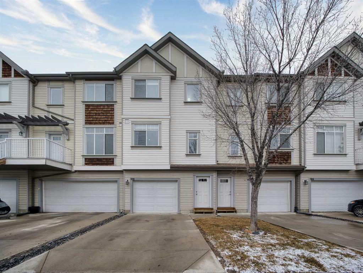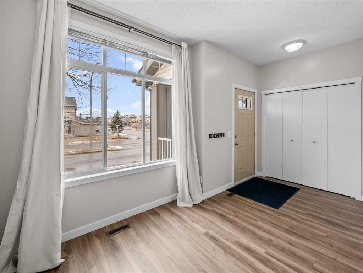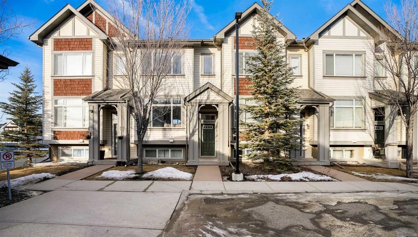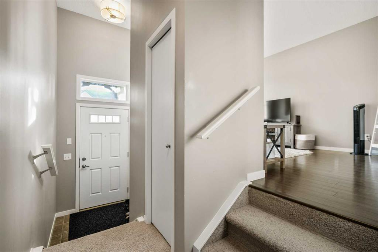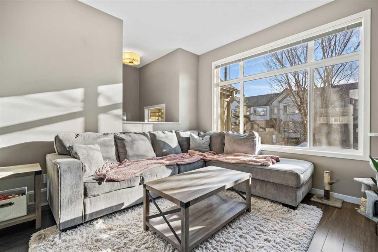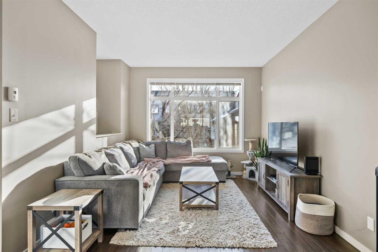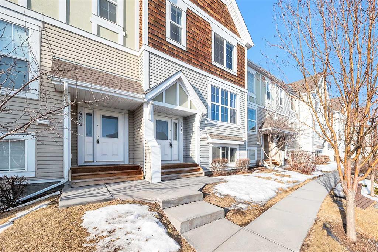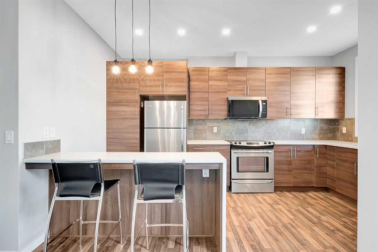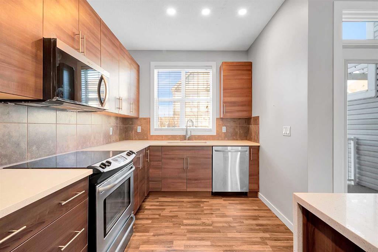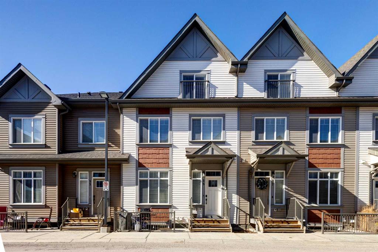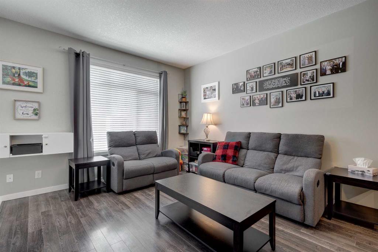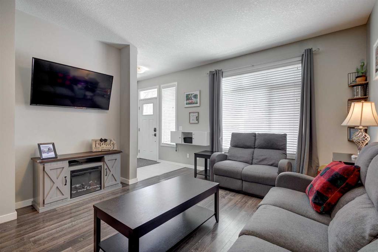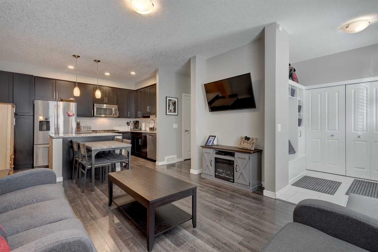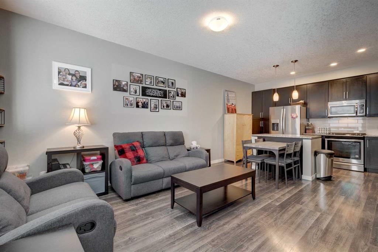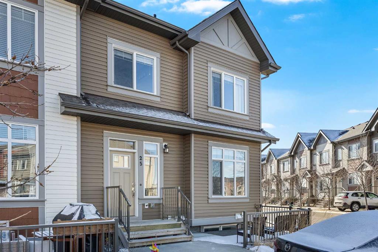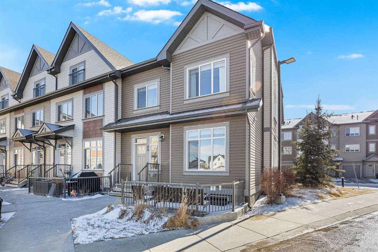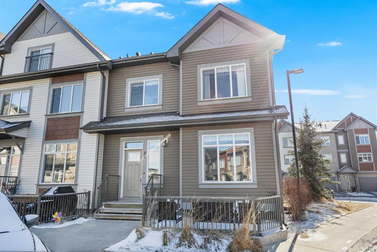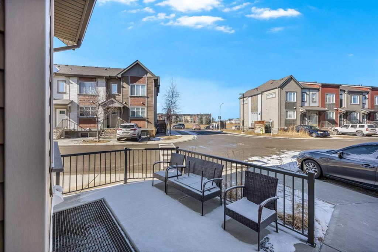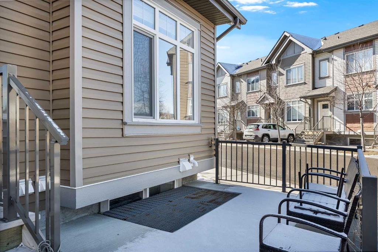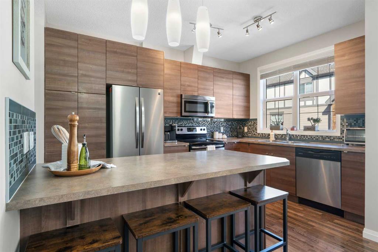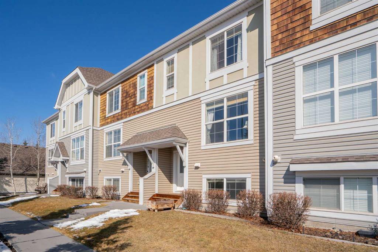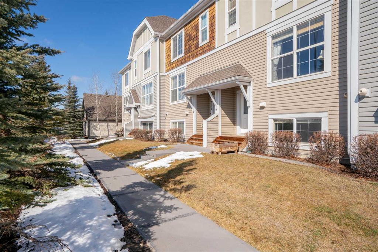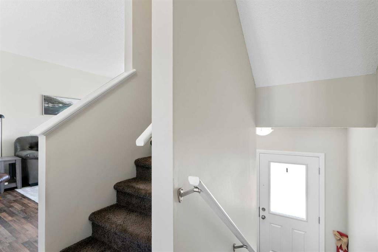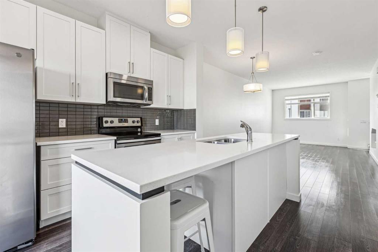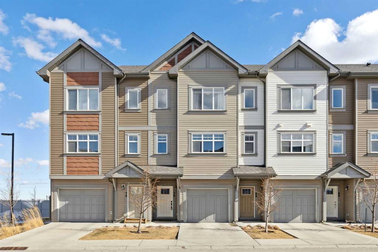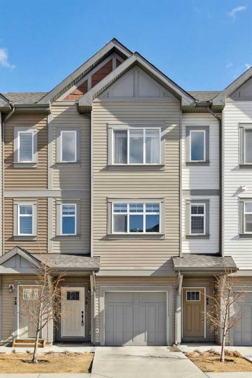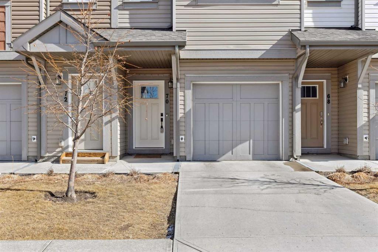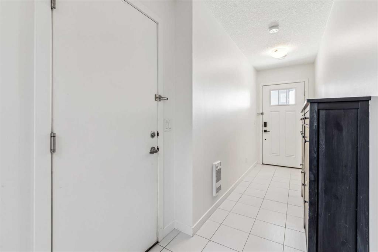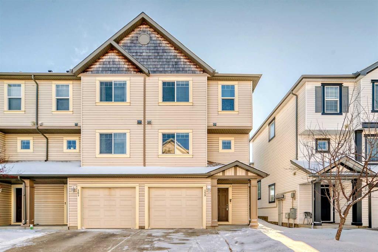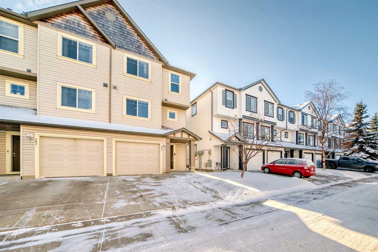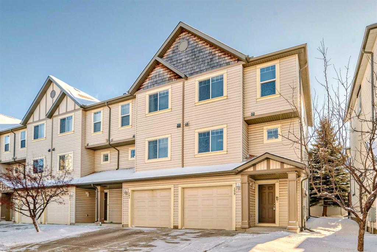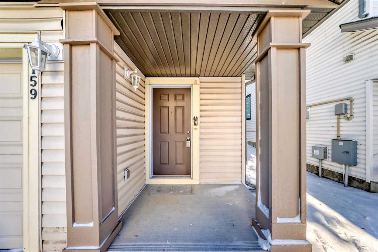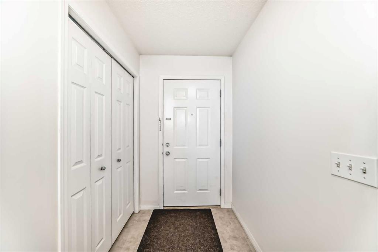63 Copperstone Road SE
Calgary T2Z 5G3
MLS® Number: A2208969
$ 469,900
3
BEDROOMS
2 + 1
BATHROOMS
1,331
SQUARE FEET
2019
YEAR BUILT
What a wonderful location of this Town Home Unit, conveniently located in the peaceful community of Copperfield, this unit is just across the Copperfield School (CBE), a few steps to the community basket ball court, out door skating rinks, community center and few minutes drive to South Campus Hospital and C-train Station. This unit has open lay outs and it offers 3 good size bedrooms and 2.5 bath rooms. It also has a tandem garage plus extra park at the back for a small car, plenty of visitors parking and street parking as well!! Call your favorite realtor now and book your showing!!
| COMMUNITY | Copperfield |
| PROPERTY TYPE | Row/Townhouse |
| BUILDING TYPE | Five Plus |
| STYLE | 3 Storey |
| YEAR BUILT | 2019 |
| SQUARE FOOTAGE | 1,331 |
| BEDROOMS | 3 |
| BATHROOMS | 3.00 |
| BASEMENT | None |
| AMENITIES | |
| APPLIANCES | Dishwasher, Electric Stove, Garage Control(s), Microwave Hood Fan, Refrigerator, Washer/Dryer Stacked, Window Coverings |
| COOLING | None |
| FIREPLACE | N/A |
| FLOORING | Carpet, Tile, Vinyl |
| HEATING | In Floor, Forced Air, Natural Gas |
| LAUNDRY | In Unit |
| LOT FEATURES | Landscaped |
| PARKING | Double Garage Attached, Garage Door Opener, Tandem |
| RESTRICTIONS | Pets Allowed |
| ROOF | Asphalt Shingle |
| TITLE | Fee Simple |
| BROKER | CIR Realty |
| ROOMS | DIMENSIONS (m) | LEVEL |
|---|---|---|
| Entrance | 8`3" x 3`4" | Main |
| Mud Room | 8`0" x 7`11" | Main |
| Furnace/Utility Room | 3`1" x 13`8" | Main |
| 2pc Bathroom | 5`8" x 3`2" | Second |
| Living Room | 12`3" x 14`2" | Second |
| Dining Room | 10`8" x 11`5" | Second |
| Kitchen | 10`7" x 11`5" | Second |
| Bedroom - Primary | 11`2" x 11`0" | Third |
| 3pc Ensuite bath | 7`2" x 7`4" | Third |
| Laundry | 3`0" x 3`3" | Third |
| 4pc Bathroom | 7`4" x 4`11" | Third |
| Bedroom | 8`5" x 10`8" | Third |
| Bedroom | 10`9" x 8`5" | Third |








































