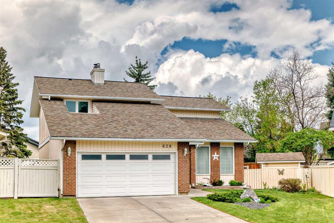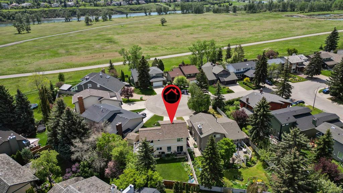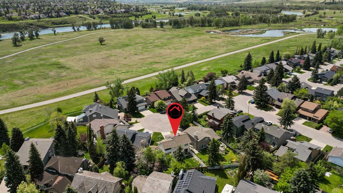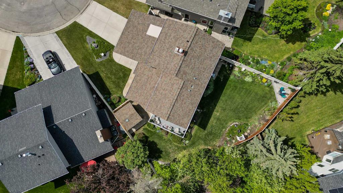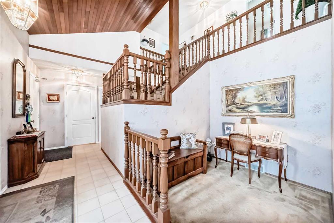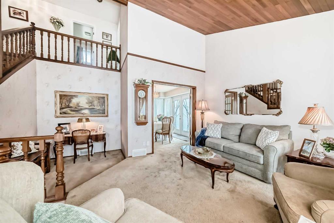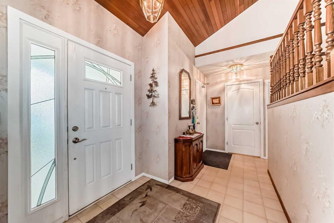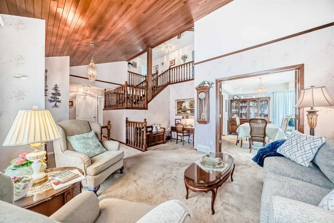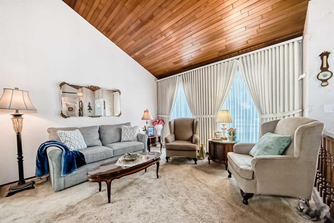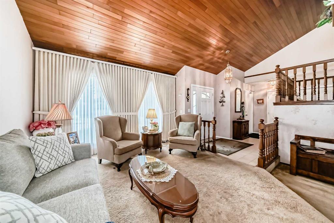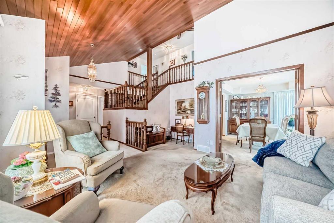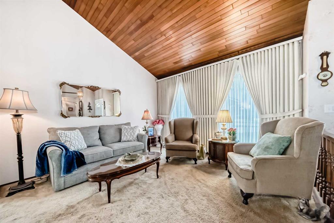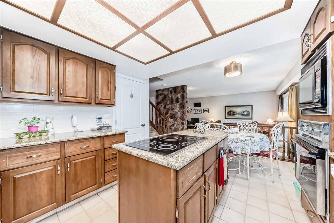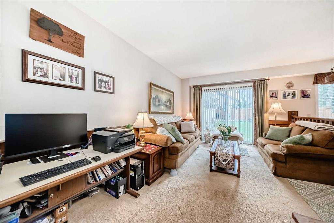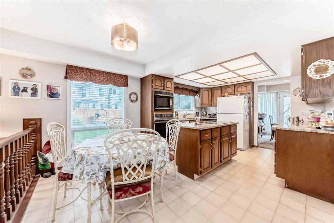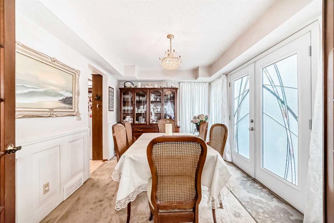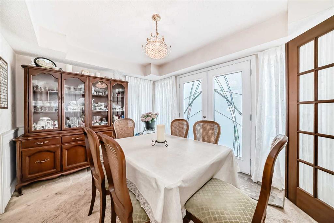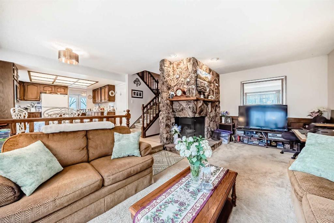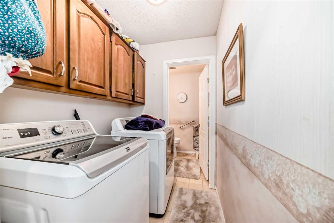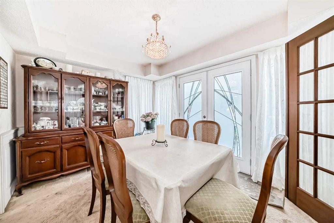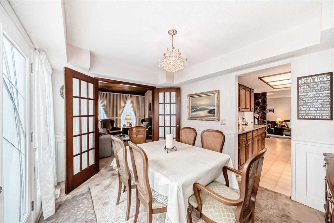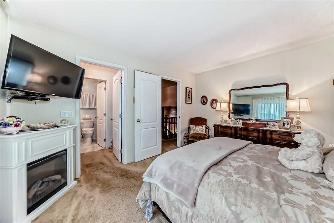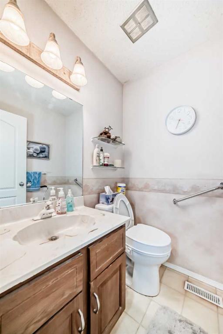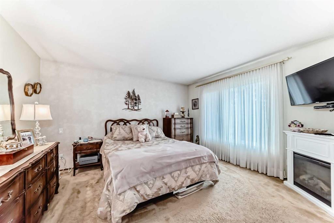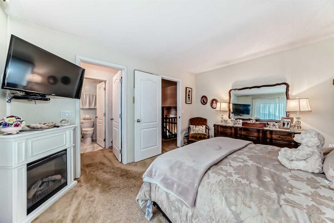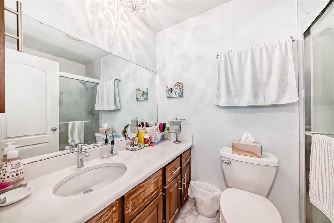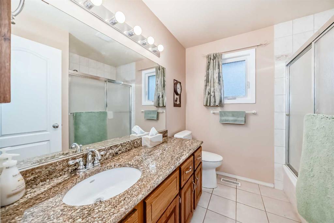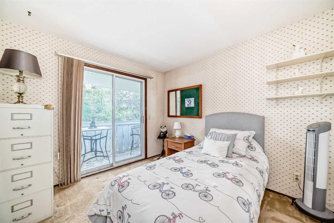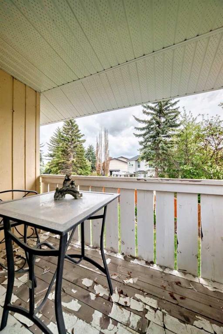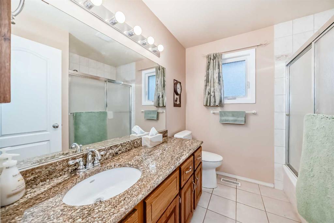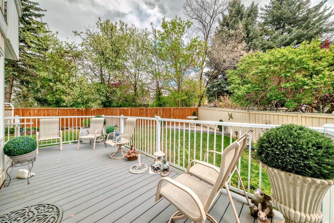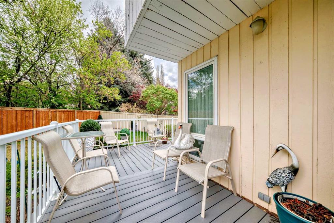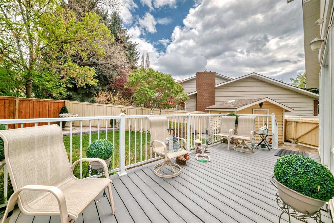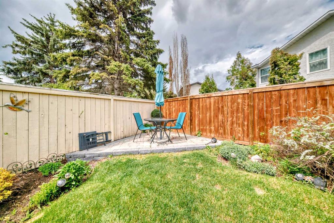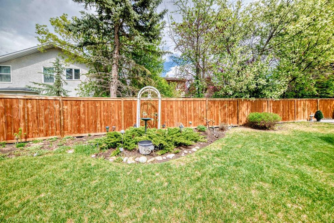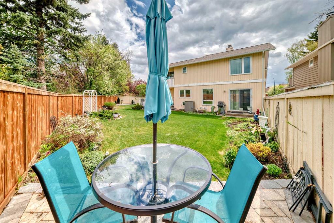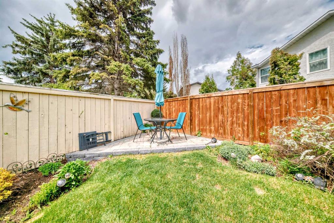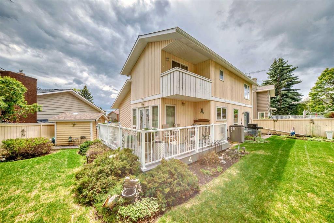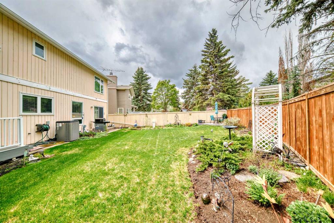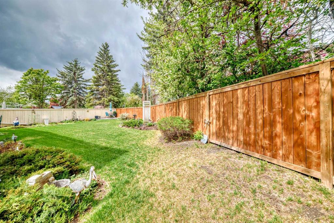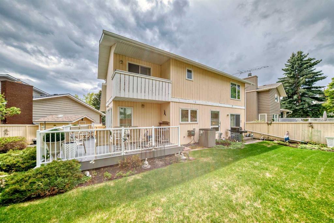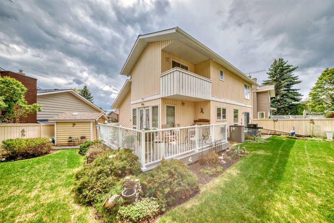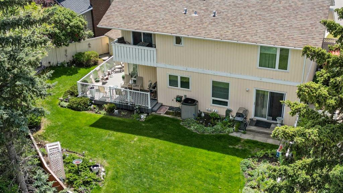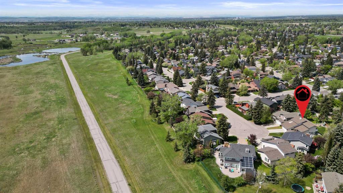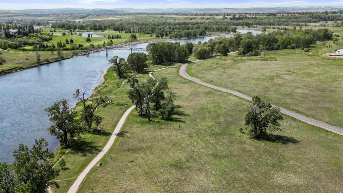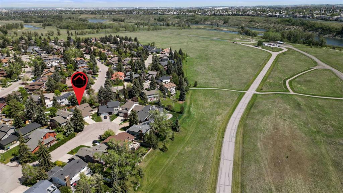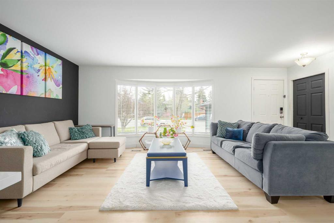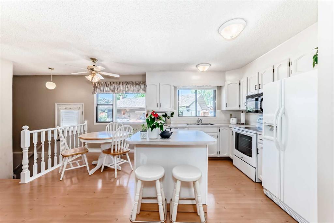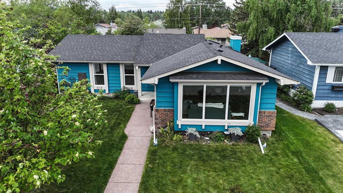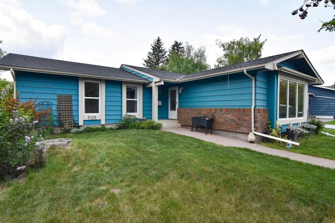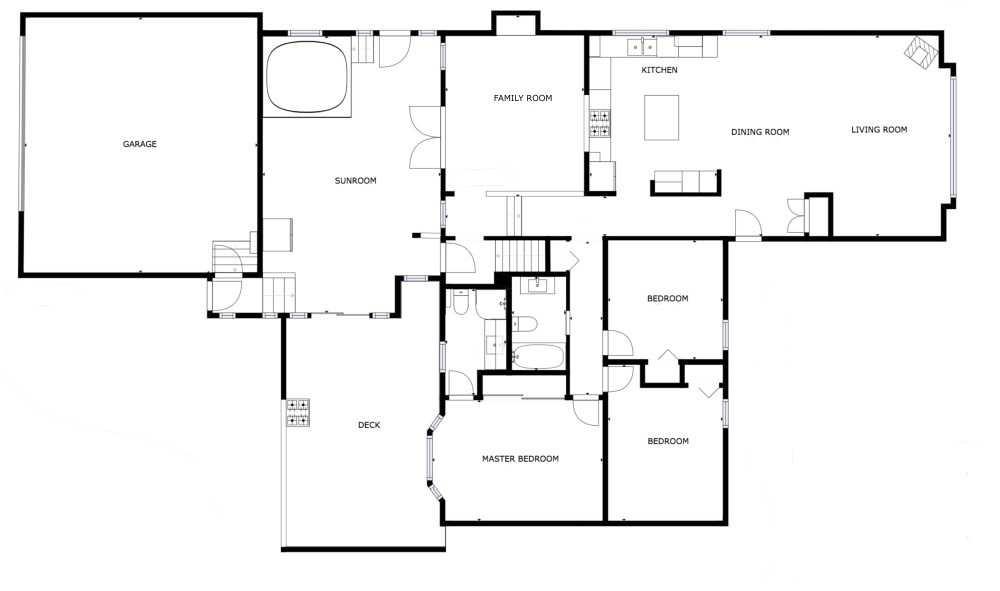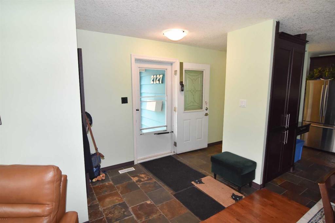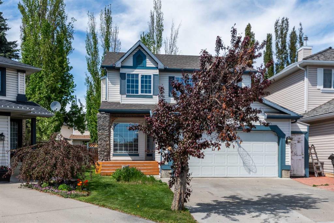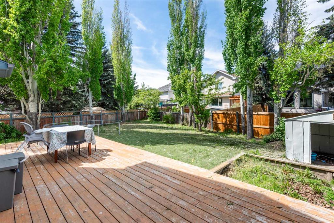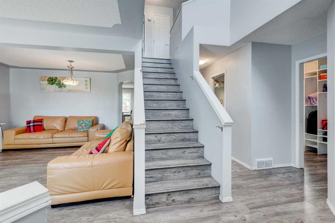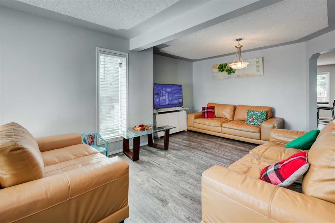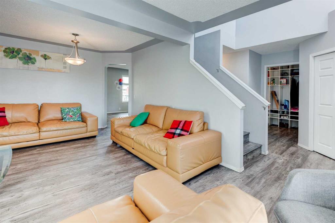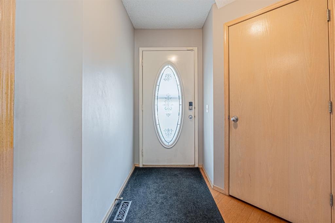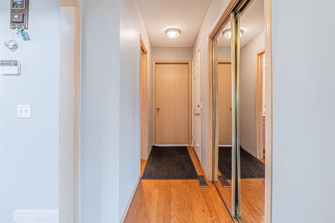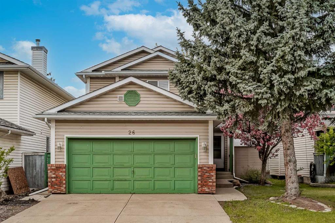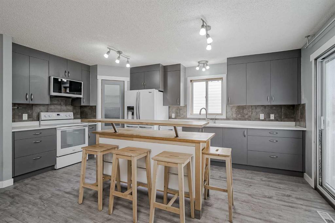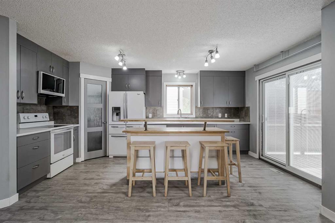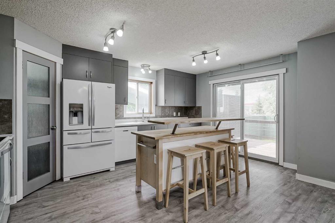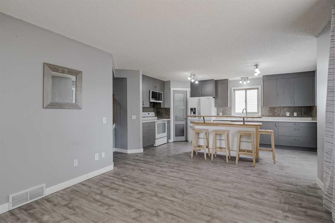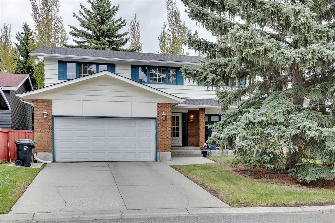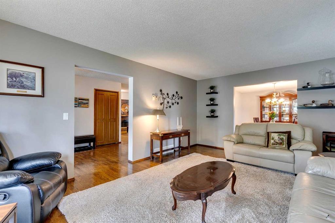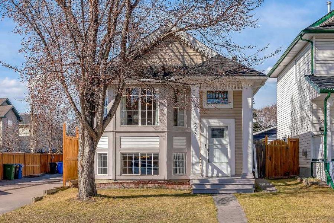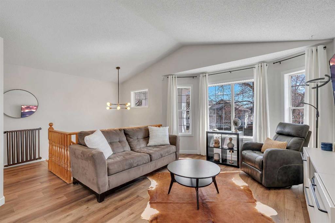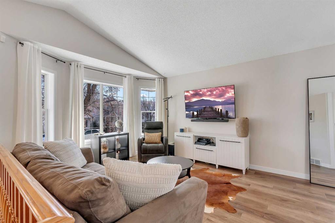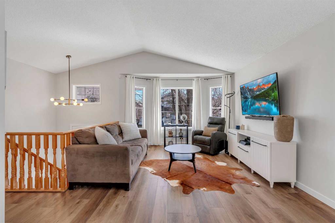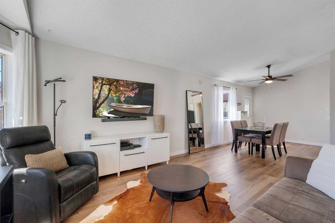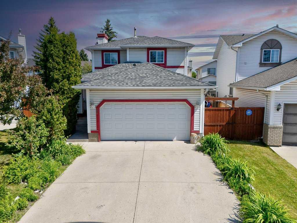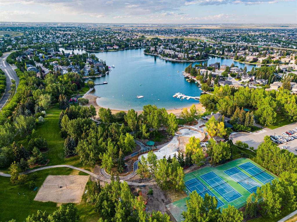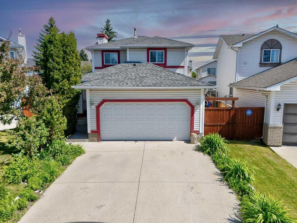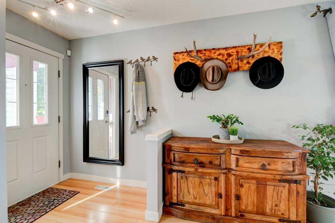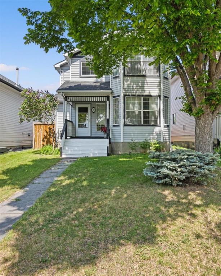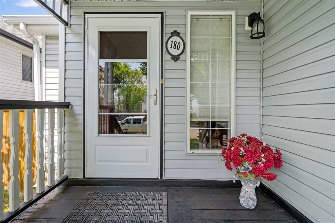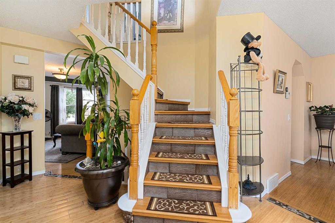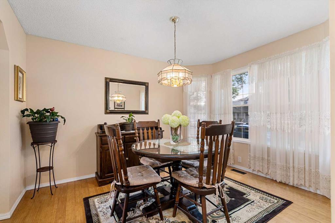628 Deer Side Place SE
Calgary T2J 6A2
MLS® Number: A2219589
$ 679,900
3
BEDROOMS
2 + 1
BATHROOMS
1,845
SQUARE FEET
1979
YEAR BUILT
NEW PRICE ADJUSTMENT. Motivated Seller. View this incredible two-storey home nestled on a huge pie-shaped lot, tucked away in a serene cul-de-sac in the heart of Deer Run. This charming home offers an excellent opportunity for a renovation, enabling you to customize it to your taste. It’s all about location and this property delivers, situated just steps from Fish Creek Park in “The Estates of Deer Run”. As you step inside the open foyer, you'll be welcomed by a stunning wooden plank ceiling that rises to the second floor. Adjacent to the living room is a unique sunken office area. Large south-facing windows allow for plenty of natural light. The kitchen, a breakfast nook, and a sunken family room with a rock-faced wood-burning fireplace span across the back, overlooking the landscaped garden. You can access the enormous backyard from both the family room and the formal dining room. The yard boasts beautiful flower gardens and shrubbery, providing a lovely backdrop for savoring your morning coffee or enjoying a glass of wine in the evening as you relax after a long day. The spacious deck includes composite decking and aluminum railing, offering the advantage of being maintenance-free. Enjoy the convenience of main floor laundry and a 2-piece bath as well as easy access to the double garage. The upper level features a hallway that’s open to the lower floor, creating a sense of spaciousness. This floor includes the primary bedroom, which has an electric fireplace with a contemporary mantle that provides space above for a TV. You'll love the walk-through closet along with a 3-piece ensuite! Two additional bedrooms, one which includes the added bonus of a private balcony and a 4-piece main bath, complete this floor. To ensure added comfort during the warm summer months, you’ll be pleased to know there is central air conditioning. Arpi’s Industries Ltd. installed the two furnaces and the air conditioner in September 2017. The roof shingles are between 8 to 10 years old. Mainly newer windows and exterior doors, along with interior doors. Water softener and Vacuflo are also included. Keep in mind this property is just steps away from Fish Creek Park, which is the second-largest urban park in Canada, stretching 20 km at the south end of Calgary. It boasts numerous trails and a large manmade lake, Sikome Lake. Fish Creek runs the park's length, joining the Bow River on the east side. With over 80 km of paved and unpaved trails, the park is a popular destination for various outdoor activities, including hiking, biking, picnicking, swimming, fishing, and wildlife viewing. The park's facilities include a visitor center, an environmental learning center, picnic shelters, and group day-use areas. Bow Valley Ranche Restaurant and Annie's Café are located at the park's south end, just off Bow Bottom Trail. In addition, the Bow River has a boat launch and a golf course nearby. Don't miss out on this incredible property. Submit your Offer today!
| COMMUNITY | Deer Run |
| PROPERTY TYPE | Detached |
| BUILDING TYPE | House |
| STYLE | 2 Storey |
| YEAR BUILT | 1979 |
| SQUARE FOOTAGE | 1,845 |
| BEDROOMS | 3 |
| BATHROOMS | 3.00 |
| BASEMENT | Full, Unfinished |
| AMENITIES | |
| APPLIANCES | Built-In Oven, Dishwasher, Garage Control(s), Induction Cooktop, Microwave, Refrigerator, Washer/Dryer, Water Softener, Window Coverings |
| COOLING | Central Air |
| FIREPLACE | Electric, Family Room, Primary Bedroom, Stone, Wood Burning |
| FLOORING | Carpet, Linoleum |
| HEATING | Forced Air, Natural Gas |
| LAUNDRY | Main Level |
| LOT FEATURES | Cul-De-Sac, Pie Shaped Lot |
| PARKING | Double Garage Attached |
| RESTRICTIONS | None Known |
| ROOF | Asphalt Shingle |
| TITLE | Fee Simple |
| BROKER | Realty 2000 Inc. |
| ROOMS | DIMENSIONS (m) | LEVEL |
|---|---|---|
| Dining Room | 12`2" x 9`8" | Main |
| Living Room | 12`6" x 12`4" | Main |
| Office | 8`1" x 7`3" | Main |
| Entrance | 6`11" x 6`0" | Main |
| Other | 12`5" x 7`8" | Main |
| Kitchen | 10`5" x 11`5" | Main |
| Nook | 11`6" x 6`11" | Main |
| Family Room | 20`1" x 11`8" | Main |
| Laundry | 6`0" x 5`0" | Main |
| 2pc Bathroom | 5`1" x 4`1" | Main |
| Other | 17`8" x 7`4" | Main |
| Bedroom | 9`7" x 10`0" | Second |
| Bedroom | 11`7" x 11`8" | Second |
| Bedroom - Primary | 13`5" x 11`7" | Second |
| Walk-In Closet | 7`8" x 4`0" | Second |
| 3pc Ensuite bath | 5`0" x 7`8" | Second |
| 4pc Bathroom | 7`9" x 7`5" | Second |
| Balcony | 10`0" x 3`11" | Second |

