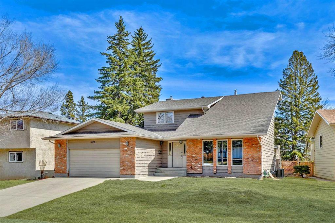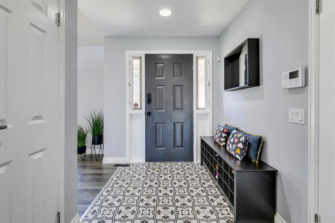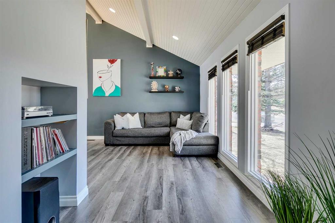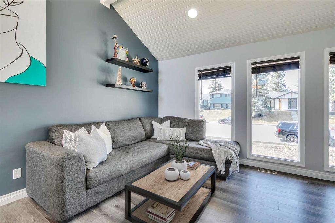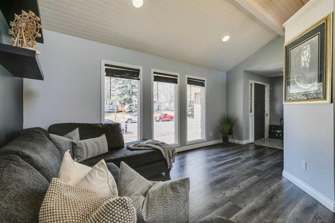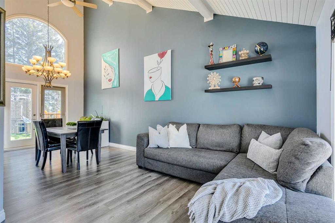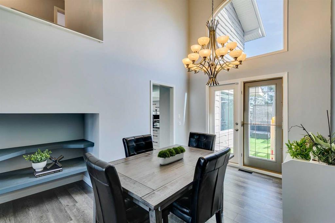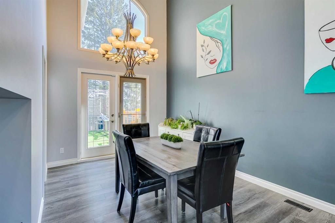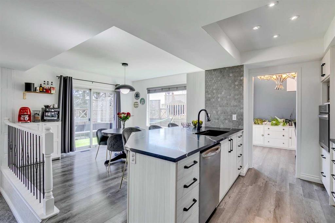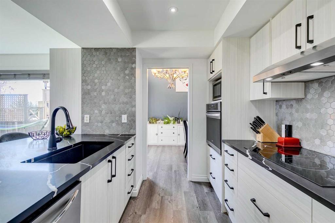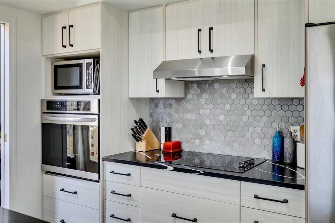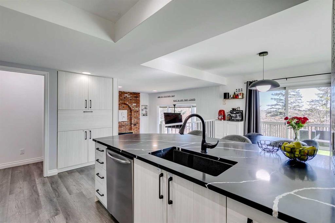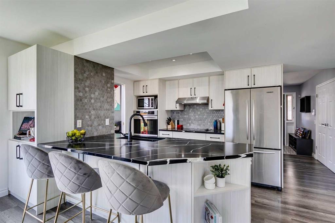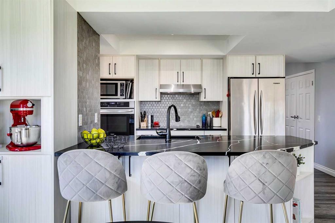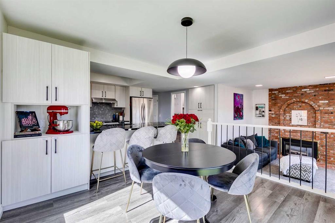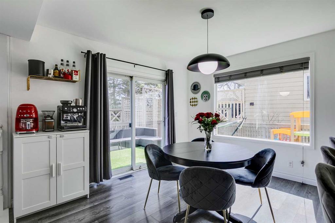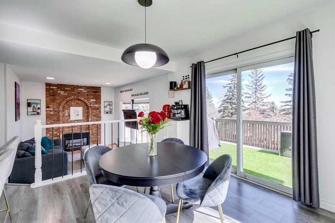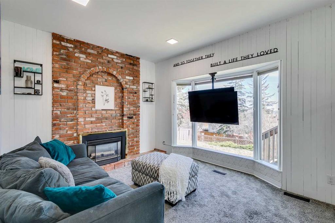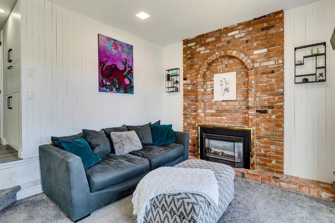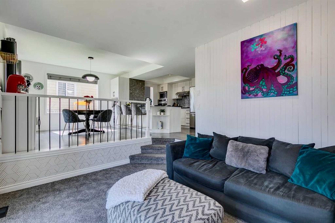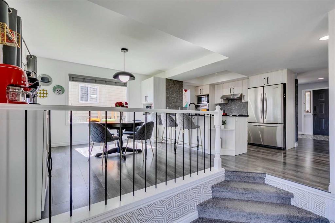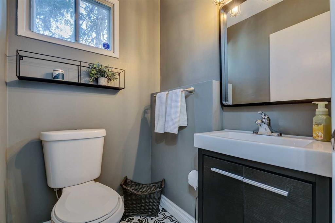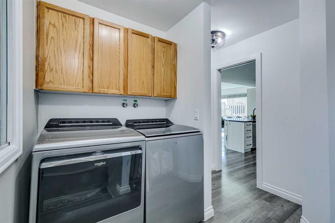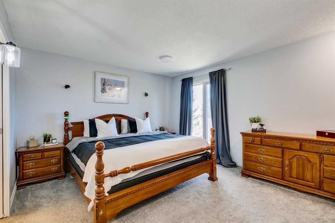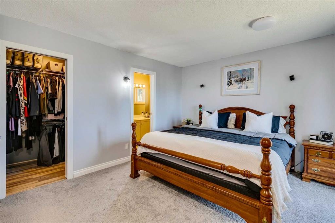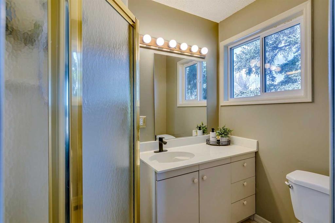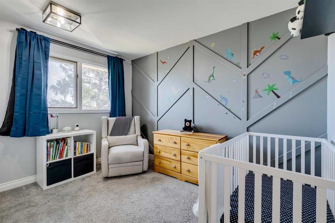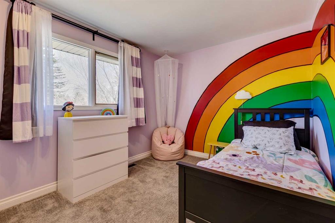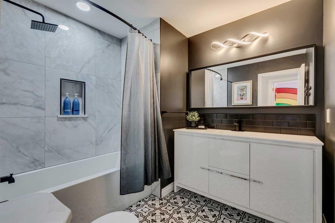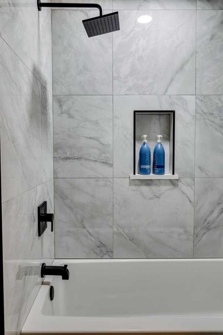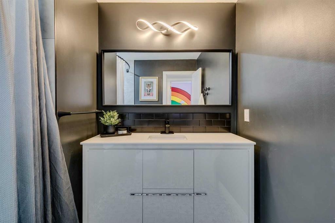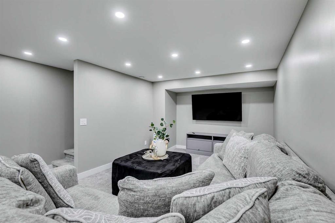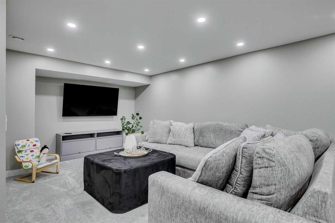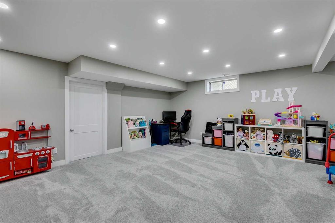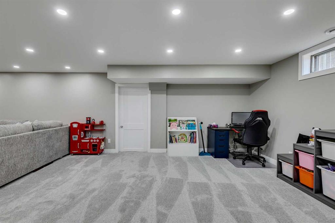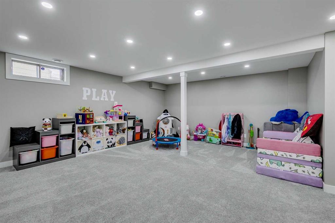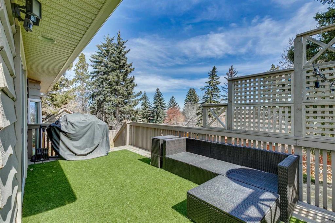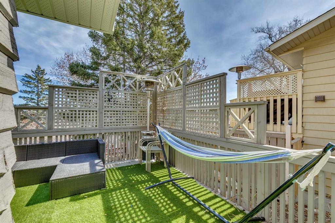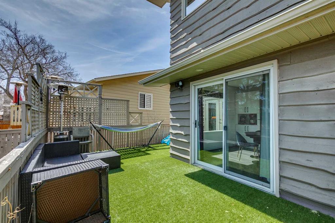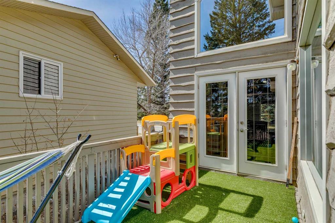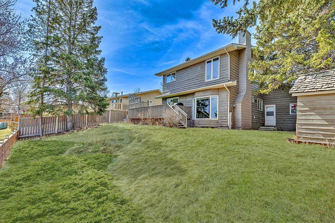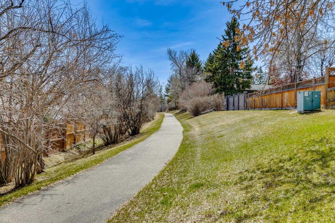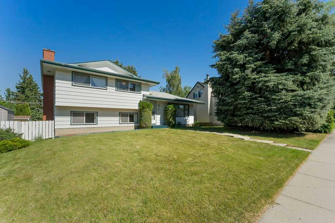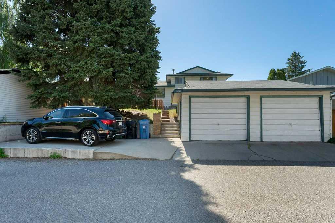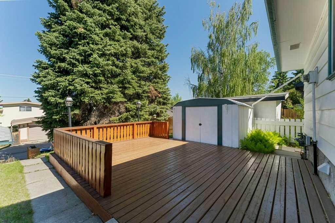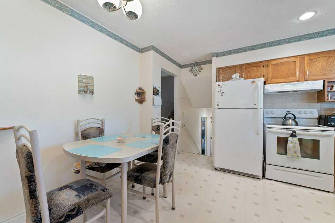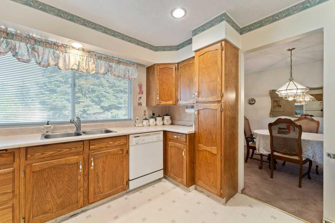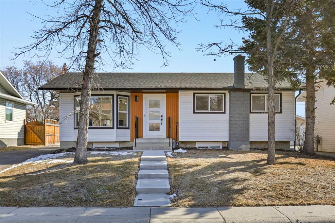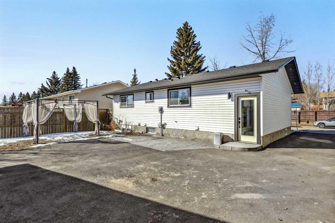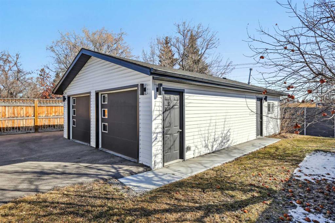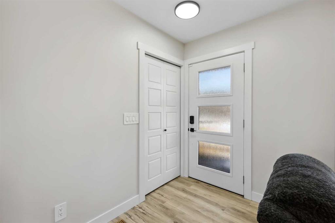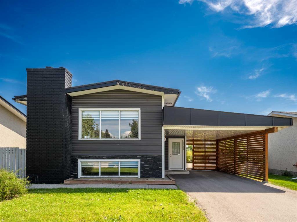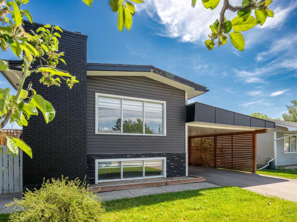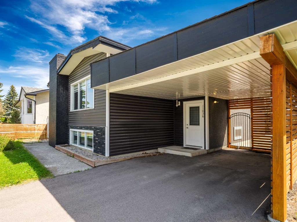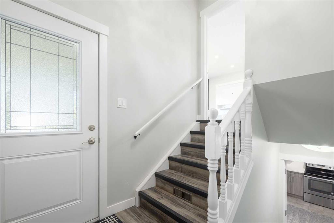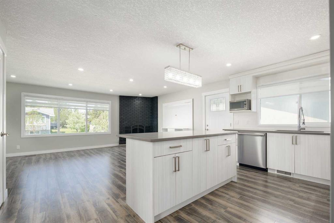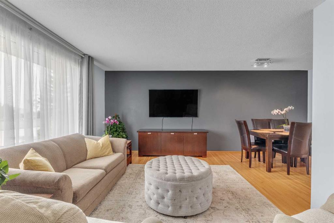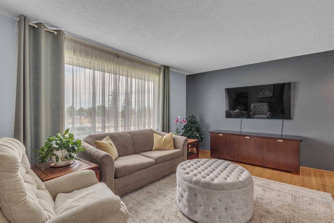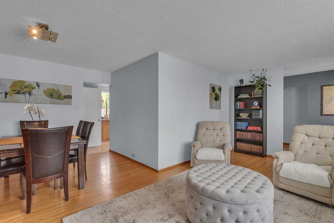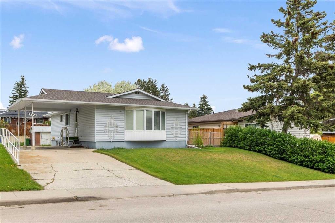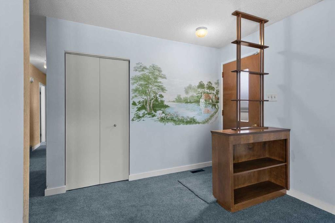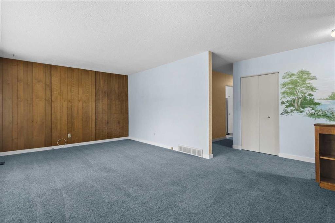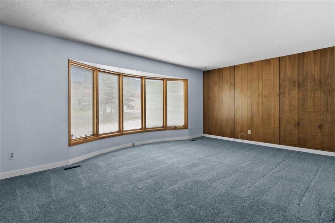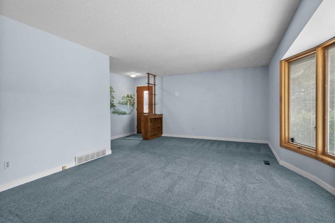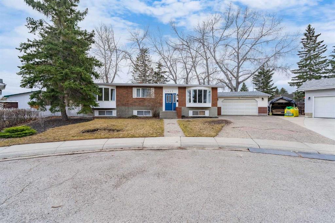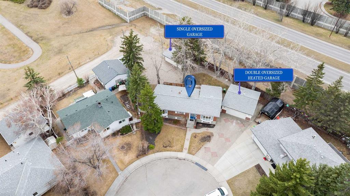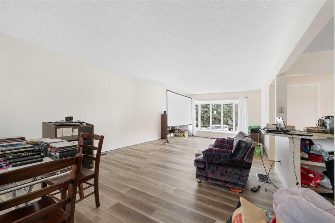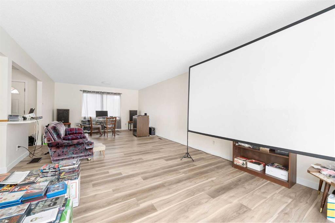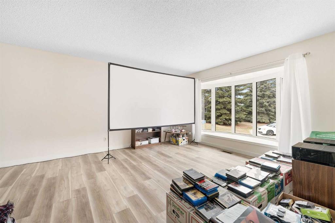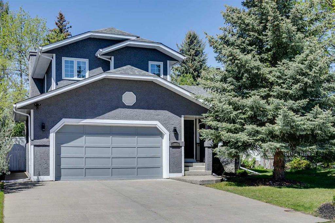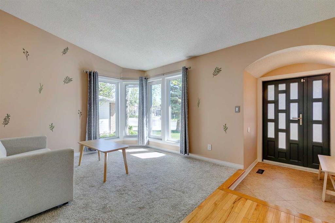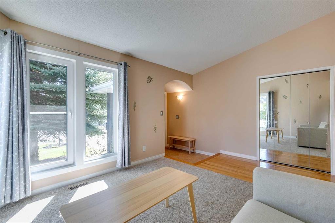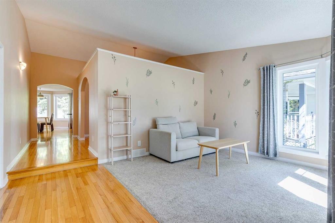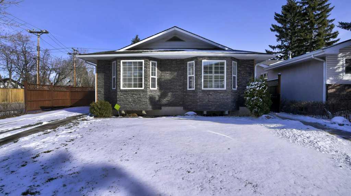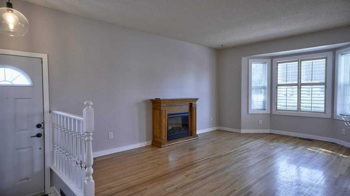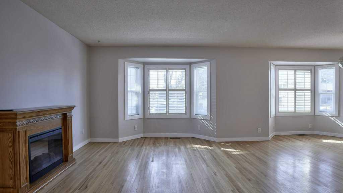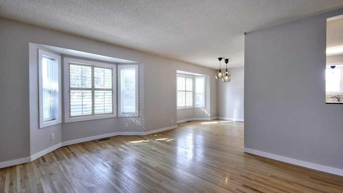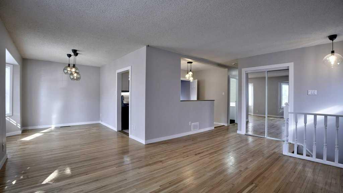628 Canterbury Drive SW
Calgary T2W 2A1
MLS® Number: A2228354
$ 650,000
3
BEDROOMS
2 + 1
BATHROOMS
1,751
SQUARE FEET
1972
YEAR BUILT
*OPEN HOUSE SAT 06/07 2-4PM* Nestled in the desirable community of Canyon Meadows, this beautifully updated family home offers an exceptional lifestyle with unparalleled convenience. Imagine stepping out your door and being mere steps away from three excellent schools – Canyon Meadows School, Robert Warren School, and St. Catherine School – making the morning school run a breeze. For outdoor enthusiasts, the vast expanse of Fish Creek Provincial Park is just minutes away, promising endless adventures. Golf aficionados will appreciate the proximity to the prestigious Canyon Meadows Golf & Country Club, while a wealth of lifestyle amenities at Fish Creek Village, Avenida, Southcentre Mall, and The Shops at Buffalo Run on the Tsuut'ina Nation are within easy reach. As you enter through the charming front entrance, you'll be immediately captivated by soaring ceilings that enhance the sense of space in the inviting formal living and dining room. This elegant area seamlessly transitions into a fully renovated kitchen, bathed in natural light from the adjoining sun-drenched breakfast nook, and flows into a comfortable sunken living room. A stylish powder room and a practical laundry room complete the well-designed main level. Upstairs, discover two generously sized children's bedrooms that share a beautifully renovated bathroom. The spacious primary retreat offers ample room for a king-size bed and boasts a walk-in closet and a private 3-piece ensuite. The fully developed basement provides invaluable additional living space, adapting effortlessly to your family's evolving needs. Backing directly onto a walking path that leads to the Canyon Meadows Community Playground – a haven for children and a wonderful extension of your backyard. This home truly offers a lifestyle and convenience that your family will cherish. Additional highlights include: furnaces (2022), a water heater (2024), air conditioning, premium wax edge laminate flooring, updated plumbing and fixtures, updated lighting, smooth flat ceilings, fresh paint throughout, and new window treatments.
| COMMUNITY | Canyon Meadows |
| PROPERTY TYPE | Detached |
| BUILDING TYPE | House |
| STYLE | 2 Storey |
| YEAR BUILT | 1972 |
| SQUARE FOOTAGE | 1,751 |
| BEDROOMS | 3 |
| BATHROOMS | 3.00 |
| BASEMENT | Finished, Full |
| AMENITIES | |
| APPLIANCES | Built-In Oven, Central Air Conditioner, Dishwasher, Dryer, Electric Cooktop, Garage Control(s), Microwave, Range Hood, Refrigerator, Washer, Window Coverings |
| COOLING | Central Air |
| FIREPLACE | Brick Facing, Family Room, Gas, Mantle |
| FLOORING | Carpet, Laminate, Tile |
| HEATING | Forced Air, Natural Gas |
| LAUNDRY | Laundry Room, Main Level |
| LOT FEATURES | Backs on to Park/Green Space, Greenbelt, Private |
| PARKING | Double Garage Attached |
| RESTRICTIONS | None Known |
| ROOF | Asphalt |
| TITLE | Fee Simple |
| BROKER | RE/MAX First |
| ROOMS | DIMENSIONS (m) | LEVEL |
|---|---|---|
| Game Room | 32`5" x 21`5" | Lower |
| Storage | 24`7" x 12`3" | Lower |
| 2pc Bathroom | 4`11" x 4`3" | Main |
| Breakfast Nook | 13`0" x 11`7" | Main |
| Dining Room | 9`6" x 13`9" | Main |
| Family Room | 13`1" x 11`5" | Main |
| Foyer | 7`3" x 12`5" | Main |
| Kitchen | 15`6" x 10`0" | Main |
| Laundry | 7`4" x 7`11" | Main |
| Living Room | 17`3" x 9`2" | Main |
| 3pc Ensuite bath | 7`3" x 4`11" | Upper |
| 4pc Bathroom | 7`3" x 8`4" | Upper |
| Bedroom | 8`8" x 11`8" | Upper |
| Bedroom | 12`10" x 9`5" | Upper |
| Bedroom - Primary | 14`3" x 12`4" | Upper |

