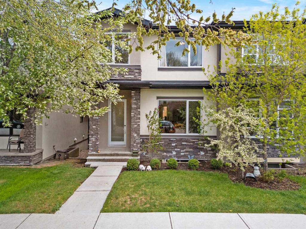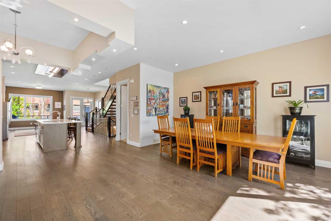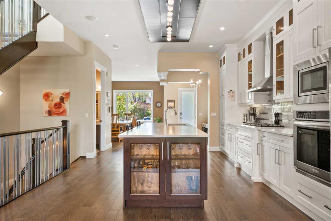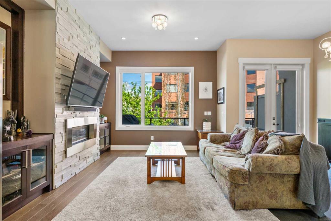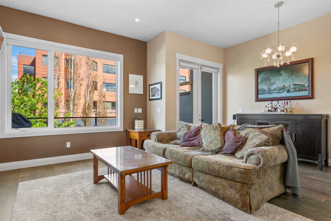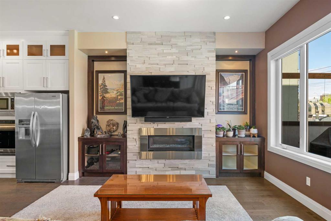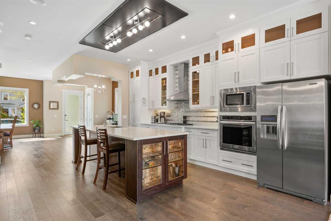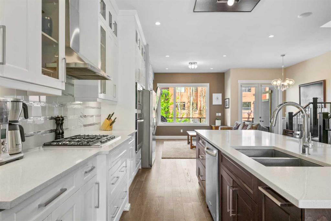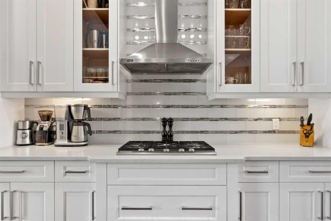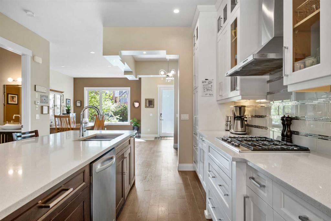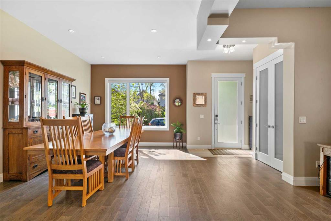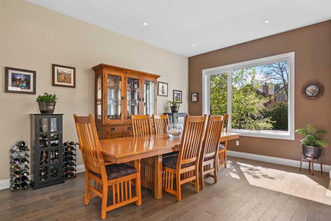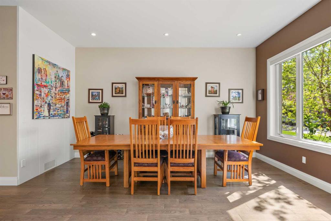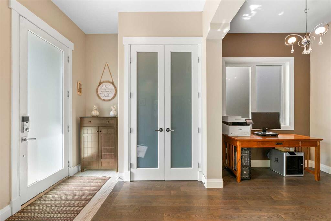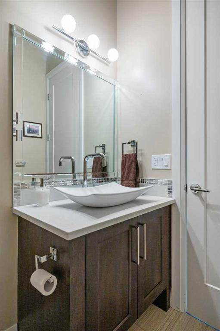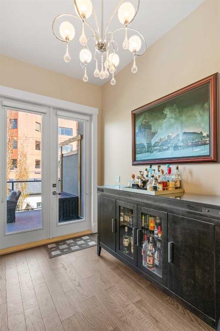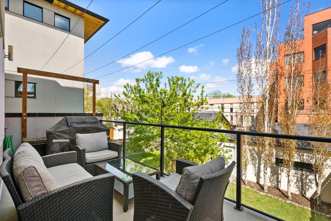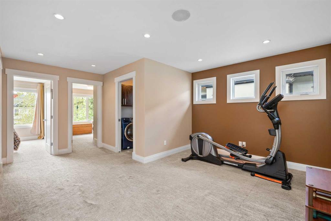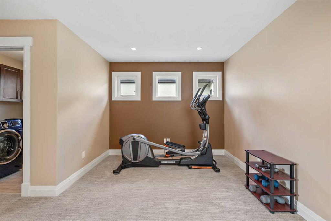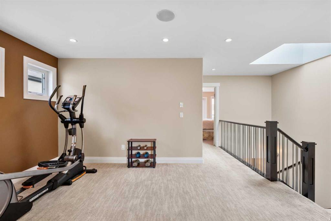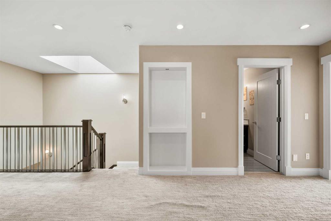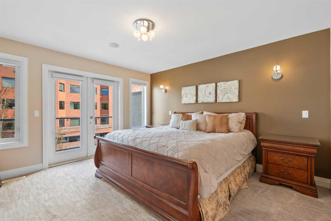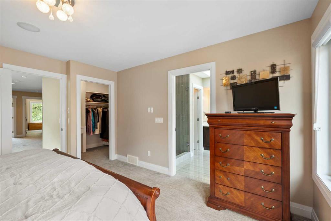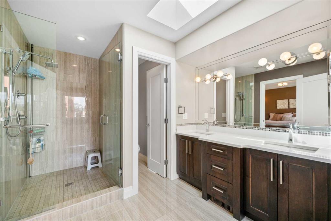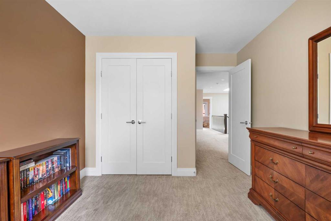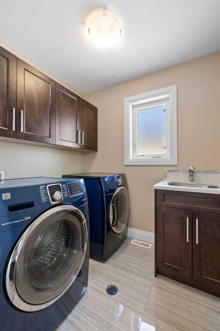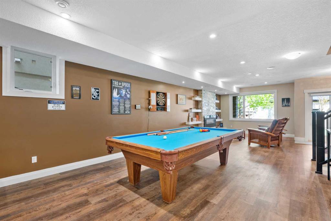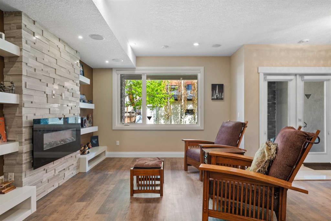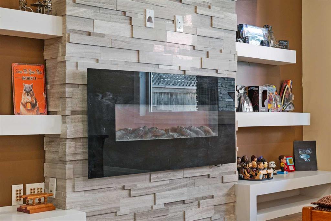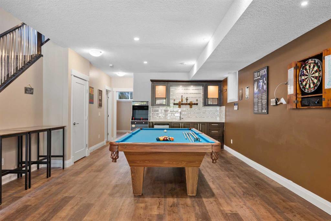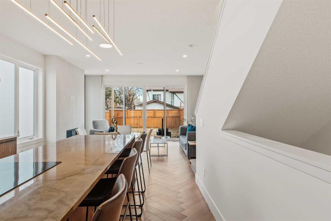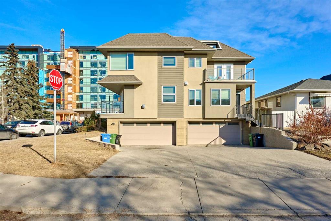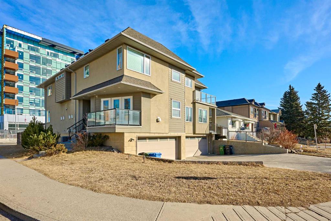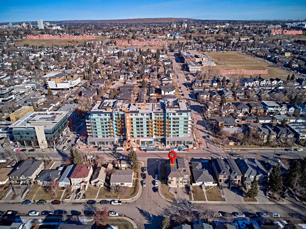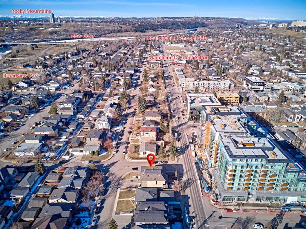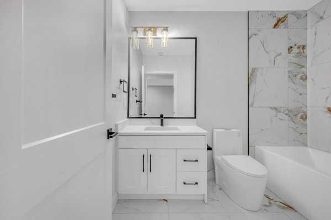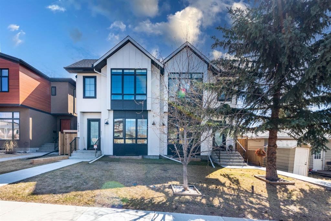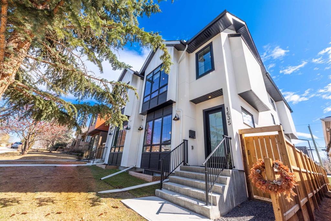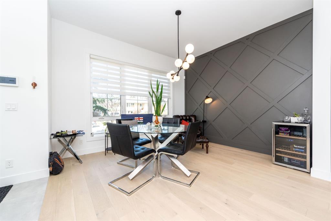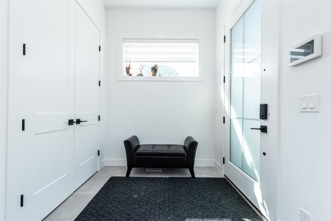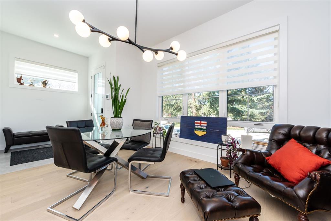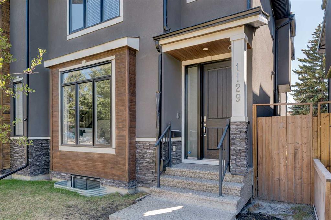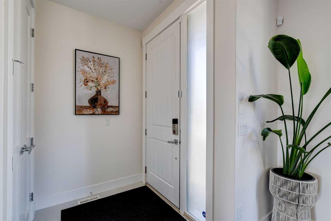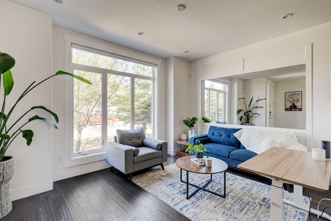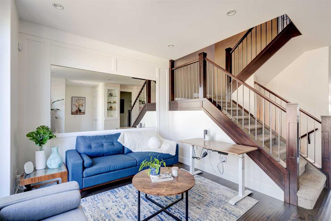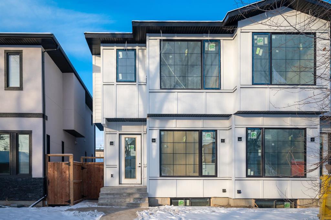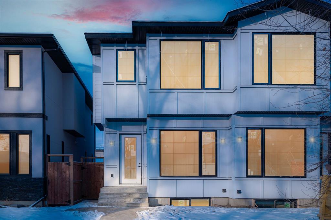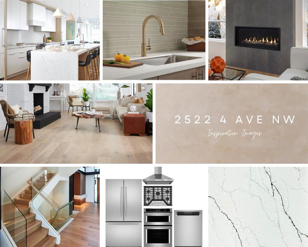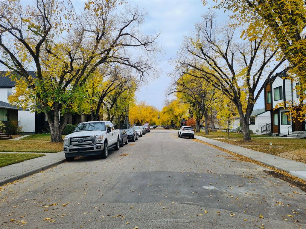620 15 Street NW
Calgary T2N 2A9
MLS® Number: A2220986
$ 1,100,000
4
BEDROOMS
3 + 1
BATHROOMS
2,132
SQUARE FEET
2013
YEAR BUILT
Welcome to this stunning 2 storey infill nestled on a quiet street in sought-after Hillhurst, just steps from the vibrant energy of Kensington and its top-tier restaurants and shops. This exquisite 3+1 beds, 3.5 baths residence blends modern sophistication with timeless comfort, offering over 3,100 sq.ft. of thoughtfully designed living space. The gourmet kitchen is a chef’s dream, featuring caesar stone counters, a 5-burner gas cooktop, chimney hood fan, full-height cabinetry with elegant glass feature panels, built in oven and microwave, and a large centre island with generous storage at both ends, perfect for entertaining. The spacious great room is anchored by a cozy fireplace and includes a charming nook that opens onto an elevated deck, ideal for morning coffee or evening wine. A formal dining area and a stylish 2-piece bath complete the main floor. Upstairs, enjoy a versatile loft landing, a full laundry room with a sink, and 3 spacious bedrooms. The primary retreat is a true oasis, boasting its own private balcony, a walk-in closet with custom built-ins, and a spa-inspired ensuite with luxurious tile, dual vanities, and a soaker tub. The fully finished walkout basement is truly one-of-a-kind, featuring a recreation room with wet bar, brand new LVP flooring, space for a pool table, and a second fireplace. Down the hall you will find a full bath, and a fourth bedroom with a walk-in closet, ideal for guests or a home office. Central AC and a double detached garage equipped with an additional 100 amp panel to complete this home. Enjoy the convenience of the prime inner-city location close to parks, schools, river pathways, and transit. Don’t miss your chance to view this gem in Hillhurst – book your private tour today!
| COMMUNITY | Hillhurst |
| PROPERTY TYPE | Semi Detached (Half Duplex) |
| BUILDING TYPE | Duplex |
| STYLE | 2 Storey, Side by Side |
| YEAR BUILT | 2013 |
| SQUARE FOOTAGE | 2,132 |
| BEDROOMS | 4 |
| BATHROOMS | 4.00 |
| BASEMENT | Full, Walk-Out To Grade |
| AMENITIES | |
| APPLIANCES | Built-In Oven, Central Air Conditioner, Dishwasher, Garage Control(s), Gas Cooktop, Microwave, Range Hood, Refrigerator, Washer/Dryer, Window Coverings |
| COOLING | Central Air |
| FIREPLACE | Basement, Electric, Living Room |
| FLOORING | Carpet, Hardwood |
| HEATING | Forced Air, Natural Gas |
| LAUNDRY | Laundry Room, Upper Level |
| LOT FEATURES | Back Lane, Few Trees, Interior Lot, Landscaped, Level, Low Maintenance Landscape, Rectangular Lot |
| PARKING | Alley Access, Double Garage Detached, Garage Door Opener, Garage Faces Rear |
| RESTRICTIONS | None Known |
| ROOF | Asphalt Shingle |
| TITLE | Fee Simple |
| BROKER | Real Broker |
| ROOMS | DIMENSIONS (m) | LEVEL |
|---|---|---|
| 4pc Bathroom | 9`2" x 4`11" | Basement |
| Other | 13`10" x 9`2" | Basement |
| Bedroom | 11`10" x 11`2" | Basement |
| Game Room | 28`10" x 19`3" | Basement |
| Furnace/Utility Room | 9`11" x 8`3" | Basement |
| 2pc Bathroom | 5`9" x 4`11" | Main |
| Dining Room | 19`9" x 18`5" | Main |
| Kitchen | 19`4" x 14`10" | Main |
| Living Room | 19`9" x 13`2" | Main |
| 4pc Bathroom | 8`10" x 5`11" | Second |
| 5pc Ensuite bath | 15`8" x 9`0" | Second |
| Bedroom | 12`11" x 9`8" | Second |
| Bedroom | 11`0" x 9`11" | Second |
| Laundry | 6`9" x 5`11" | Second |
| Bedroom - Primary | 13`5" x 12`10" | Second |
| Walk-In Closet | 10`8" x 5`7" | Second |

