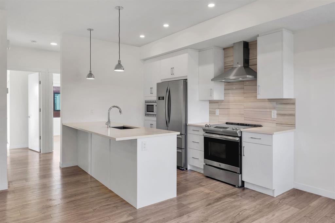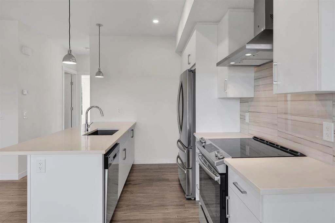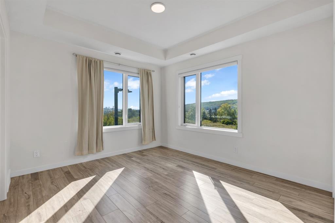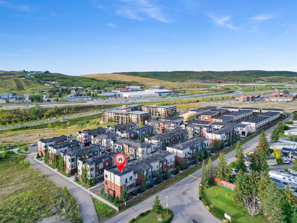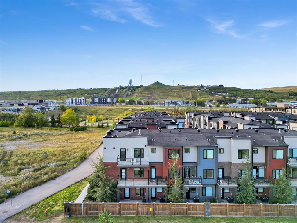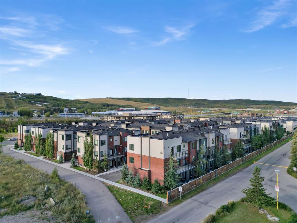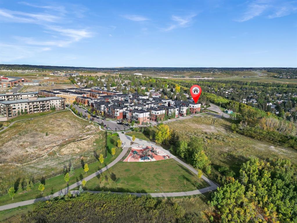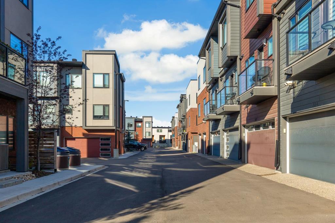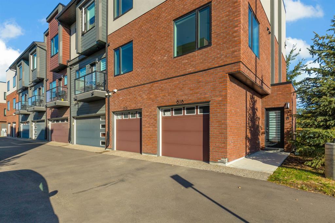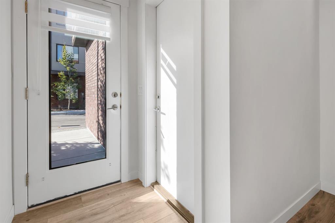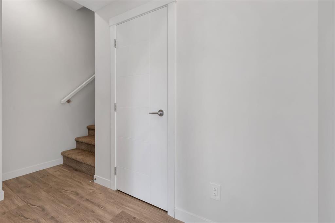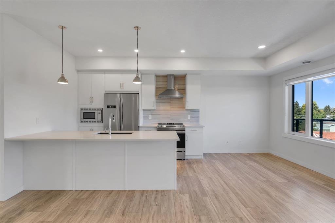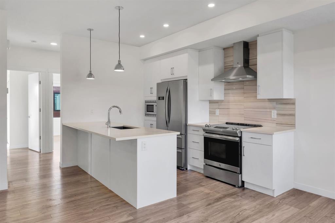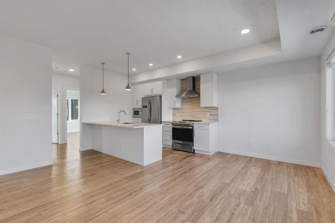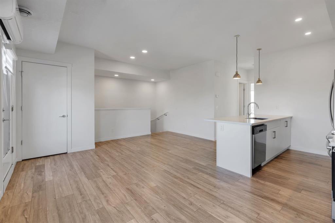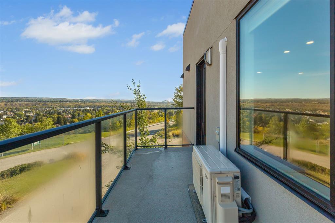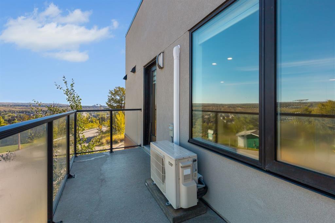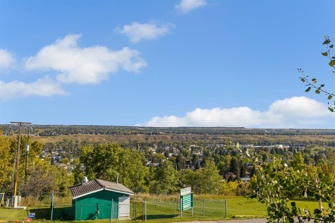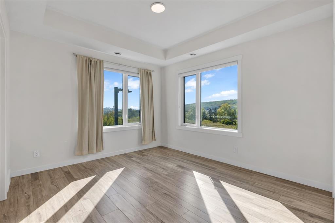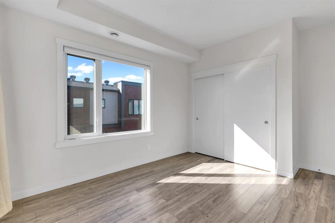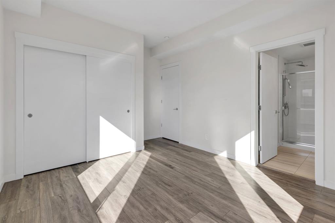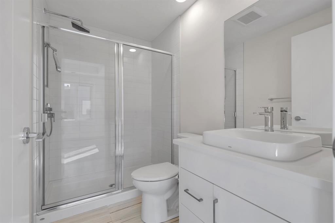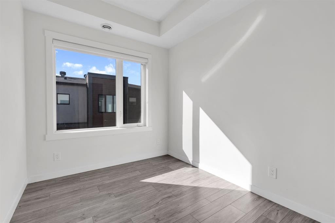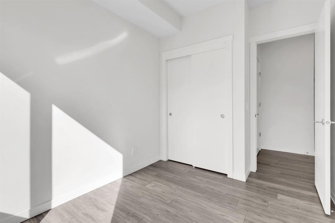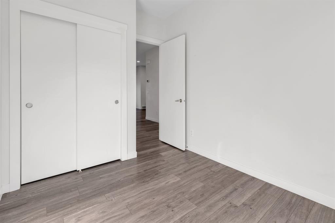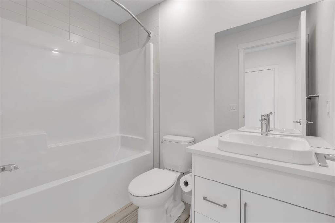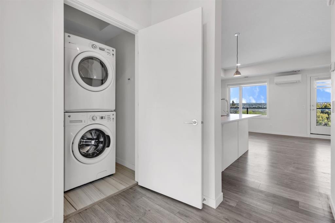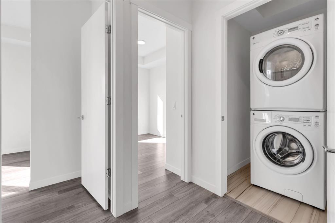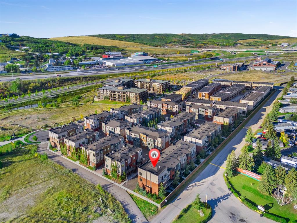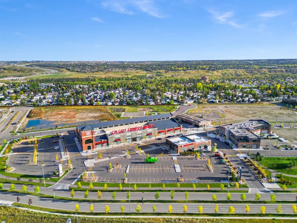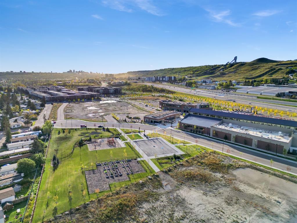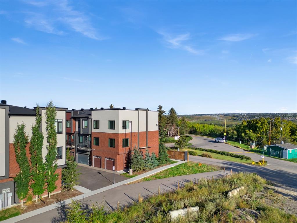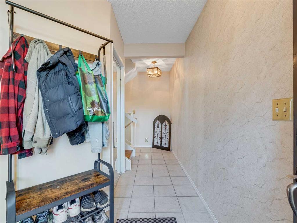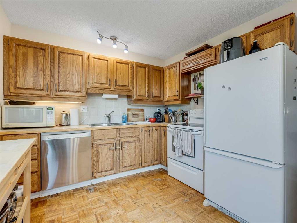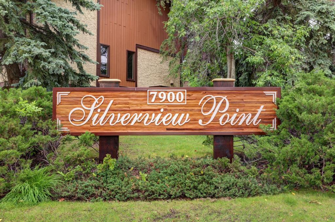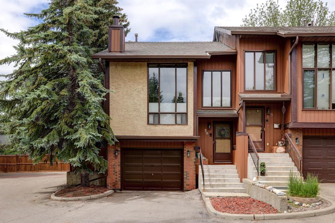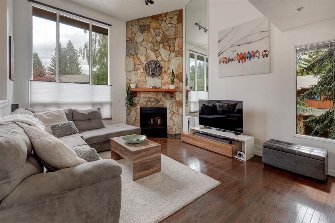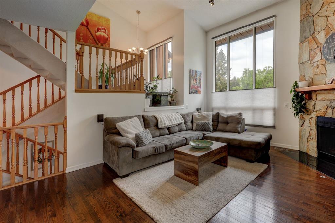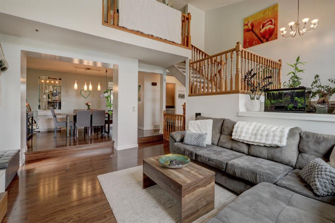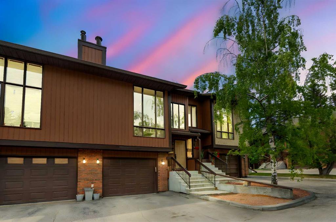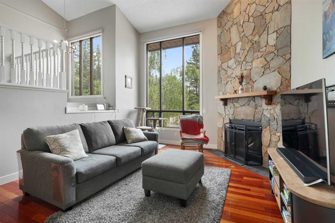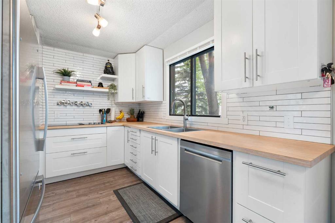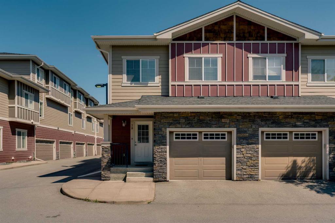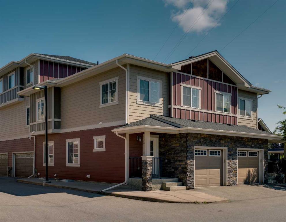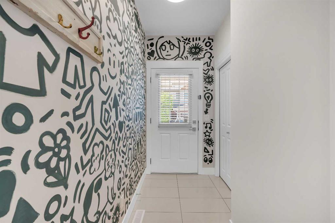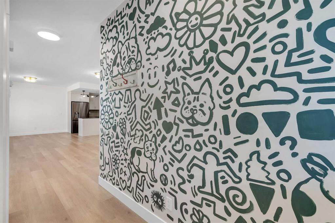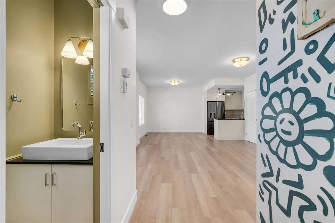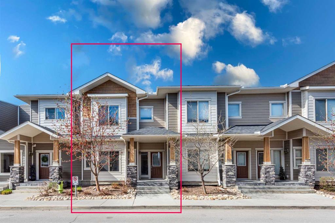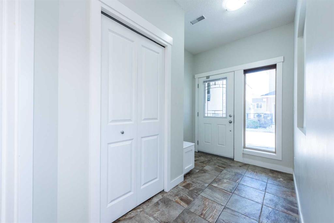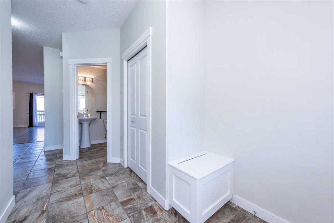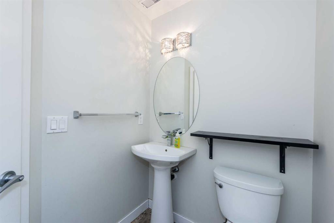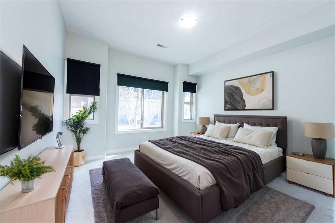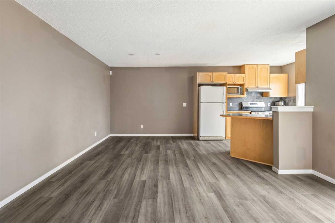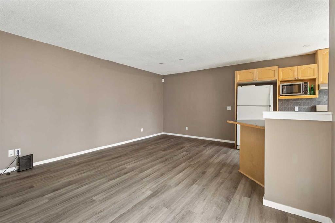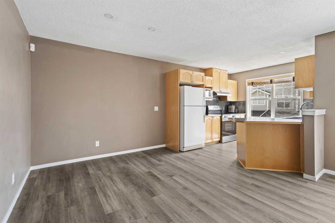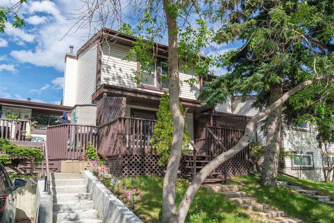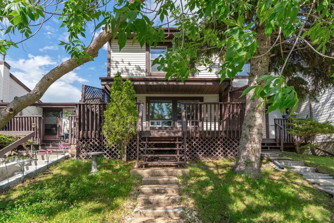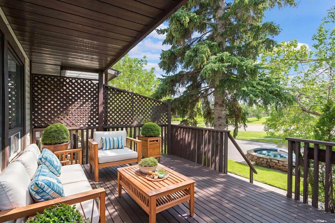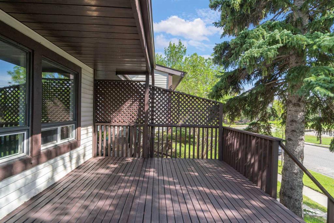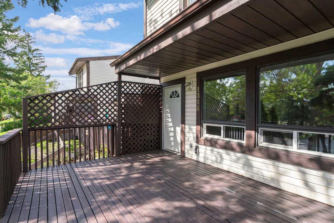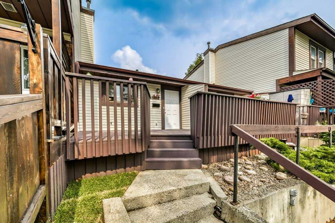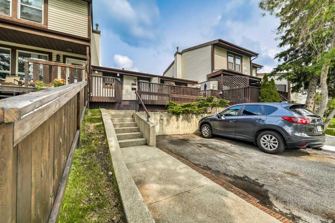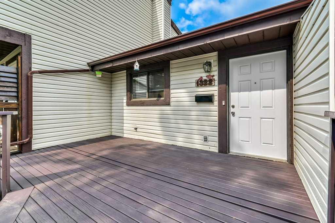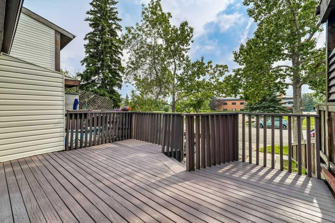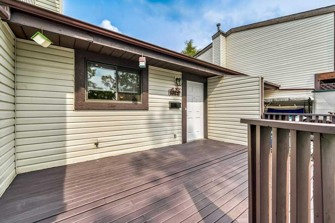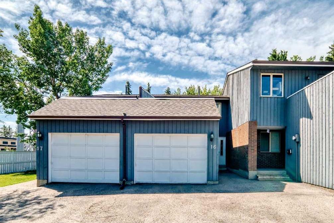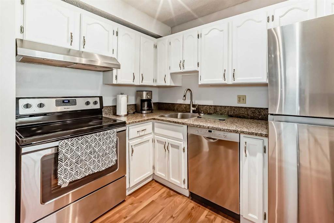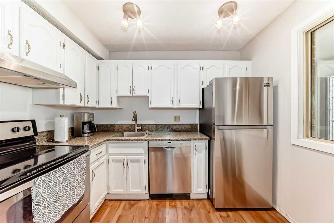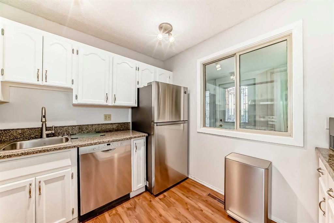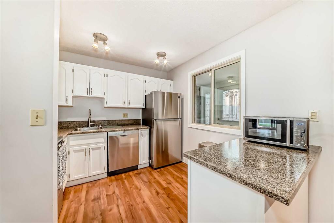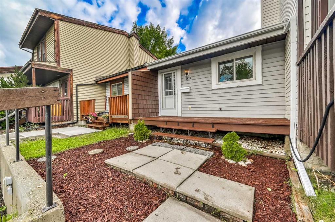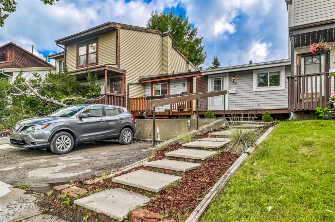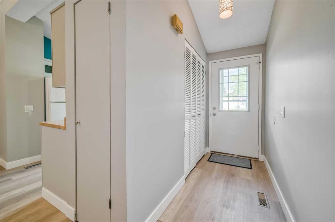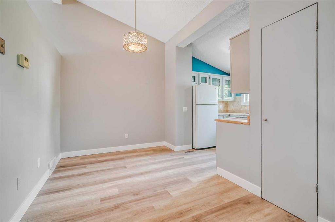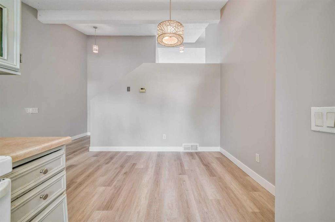618 Greenbriar Common NW
Calgary T3B 6J2
MLS® Number: A2246221
$ 419,900
2
BEDROOMS
2 + 0
BATHROOMS
1,040
SQUARE FEET
2020
YEAR BUILT
**Open House Saturday August 9th from 12-4pm and Sunday August 10th from 12:30pm-3pm** Welcome to 618 Greenbriar Common NW in the sought after community of Greenwich Calgary. This End Unit Top Floor Stacked Townhome offers upgraded luxury interior finishes with a vibrant and extremely open concept floor plan. This home features a 2 Bedrooms, 2 Full baths design plan with over 1,000 sqft of living space. This home also provided a private and secure single-attached garage, and full builder installed upgrade package. This home combines the best of townhome privacy living mixed with apartment condominium layout design. As you enter this home you’ll find the foyer with under-stair storage along with two flights of stairs up to your private top floor layout. Once on the upper level you’ll find an open living space with dedicated living and dining room, full and bight upgraded kitchen with stainless gourmet appliances, and large glass panelled balcony for sweeping views into Bowness and the surrounding community and greenery. These stacked townhome layouts were limited in number for this community (8 upper lots only) and this home offers one of the rare opportunities of showcasing full views and privacy into Bowness and established green spaces and ridge pathway. This home configuration offers 2 bedroom, 2 full bath layout across one full floor with the primary bedroom providing additional corner windows with a ton of natural exposures with East siding and South backing natural lighting. The primary bedroom also offers a generously sized closet, and a full private ensuite with walk-in shower, upgraded tile-work and quartz counters. This home was constructed with luxury in mind and provides vinyl plank flooring through Divines Floorings Voyage Line, Quartz Counter Tops Throughout, Upgraded Stainless Steel Gourmet Appliances, Upgraded Tile work in the Kitchen and Bathrooms, Upgraded Carpet + Underlay, Window Coverings, 9ft Ceilings, and A/C Unit (wall mounted). Within the community of Greenwich you'll also find access to walkable commercial shopping with the Calgary Farmers Market, Analog Coffee, Market Wines, and Mash Pizza. The developer has also set up established Bike and Walkings Trails, and also boasts two Playgrounds within the community along with an Off-Leash Dog Park! Located only 18 minutes from Downtown Calgary, 12 Minutes to the University/Foothills Hospital, and only 45 Minutes from the Mountains, come find what makes Greenwich a Premiere NW Community to call home.
| COMMUNITY | Greenwood/Greenbriar |
| PROPERTY TYPE | Row/Townhouse |
| BUILDING TYPE | Five Plus |
| STYLE | 2 Storey |
| YEAR BUILT | 2020 |
| SQUARE FOOTAGE | 1,040 |
| BEDROOMS | 2 |
| BATHROOMS | 2.00 |
| BASEMENT | None |
| AMENITIES | |
| APPLIANCES | Dishwasher, Microwave, Range Hood, Refrigerator, Stove(s), Wall/Window Air Conditioner, Window Coverings |
| COOLING | Wall Unit(s) |
| FIREPLACE | N/A |
| FLOORING | Carpet, Ceramic Tile, Vinyl Plank |
| HEATING | Forced Air |
| LAUNDRY | In Unit, Laundry Room |
| LOT FEATURES | Backs on to Park/Green Space, Corner Lot, Few Trees, Landscaped, Private |
| PARKING | Single Garage Attached |
| RESTRICTIONS | None Known |
| ROOF | Asphalt Shingle |
| TITLE | Fee Simple |
| BROKER | RE/MAX House of Real Estate |
| ROOMS | DIMENSIONS (m) | LEVEL |
|---|---|---|
| Foyer | 10`6" x 7`10" | Main |
| Dining Room | 8`5" x 7`1" | Upper |
| Living Room | 10`8" x 11`2" | Upper |
| Kitchen | 8`5" x 11`6" | Upper |
| Furnace/Utility Room | 6`2" x 4`7" | Upper |
| Hall | 8`4" x 6`4" | Upper |
| Laundry | 4`10" x 4`7" | Upper |
| Bedroom - Primary | 14`6" x 11`1" | Upper |
| Bedroom | 8`2" x 11`1" | Upper |
| 3pc Ensuite bath | 8`2" x 5`1" | Upper |
| 4pc Bathroom | 8`11" x 4`11" | Upper |

