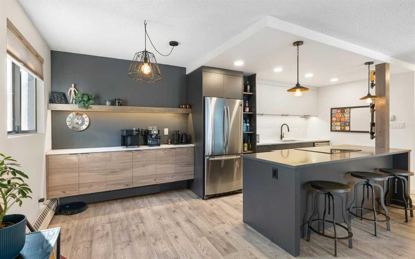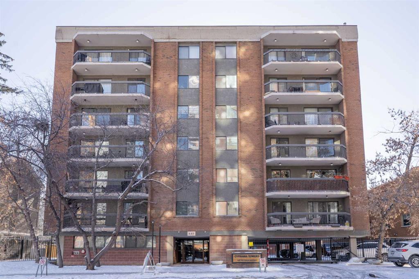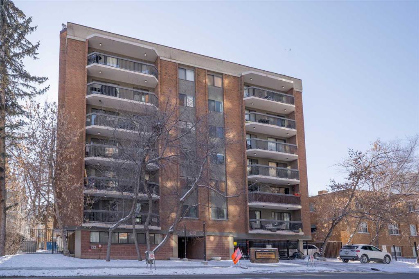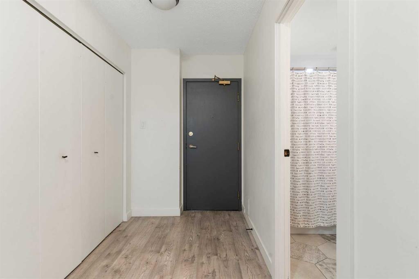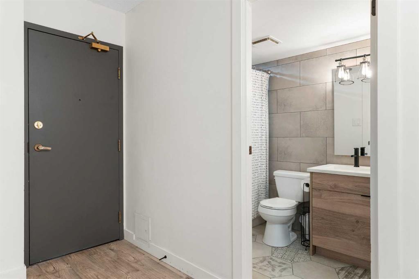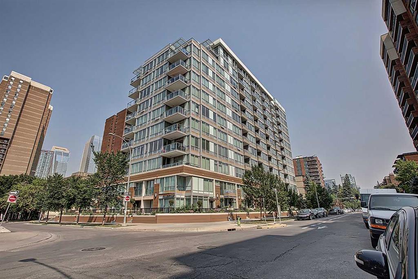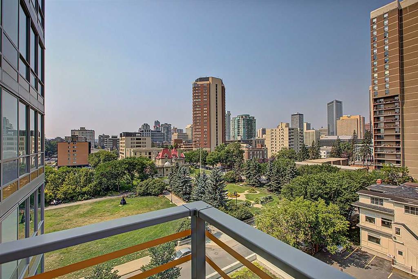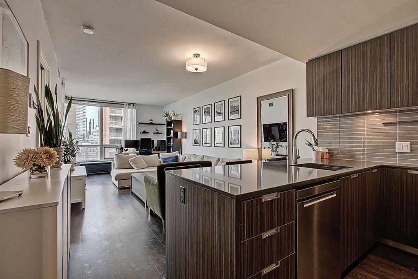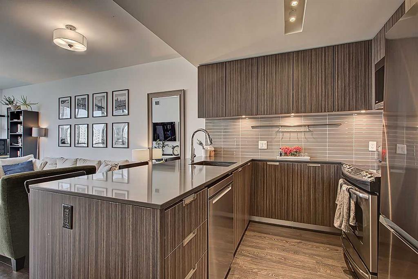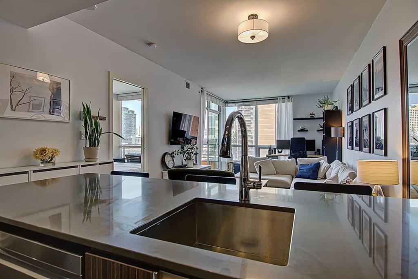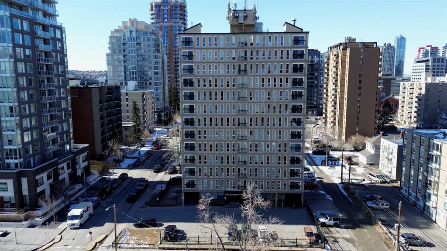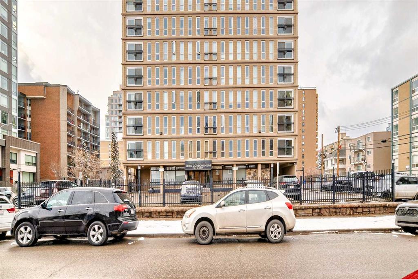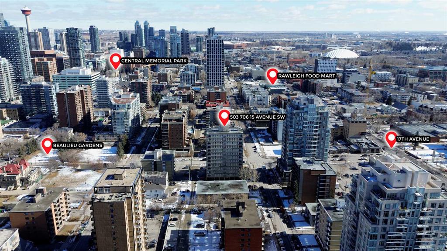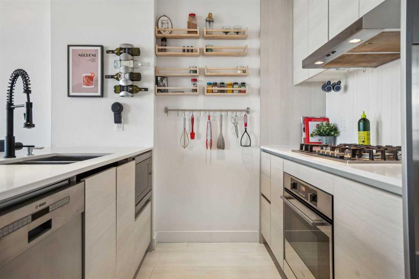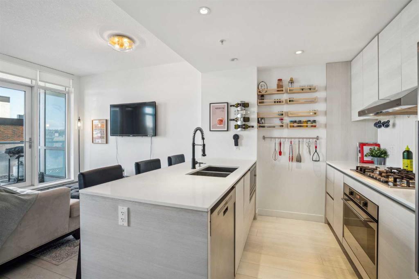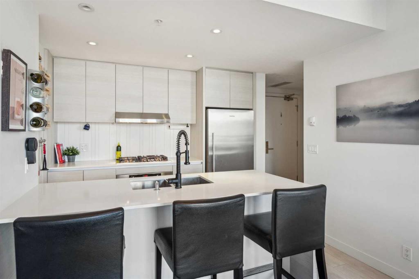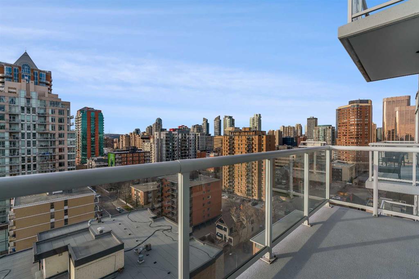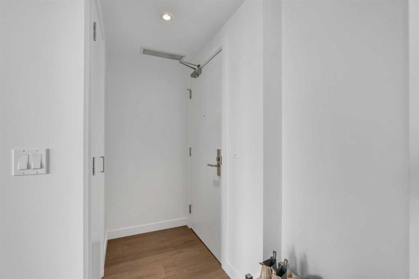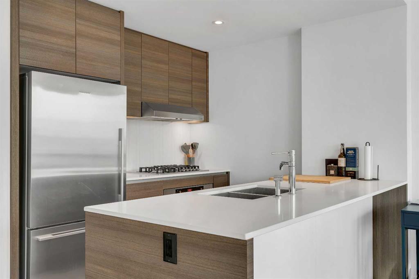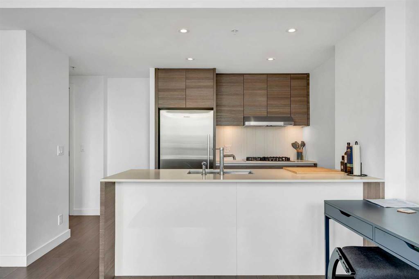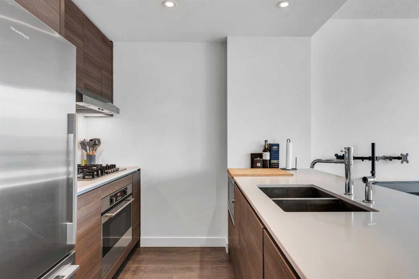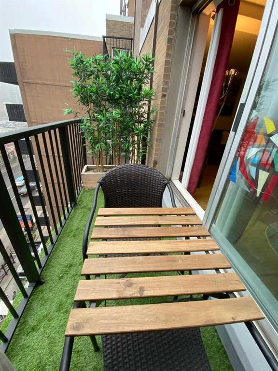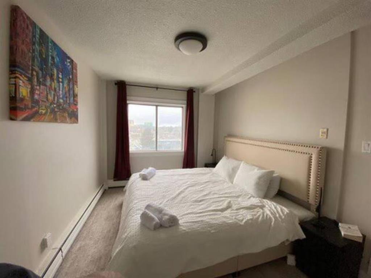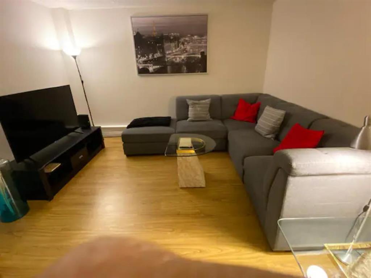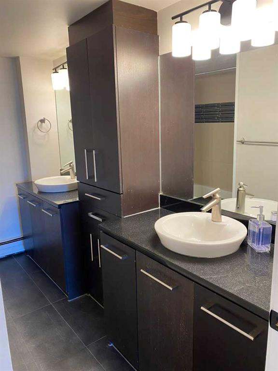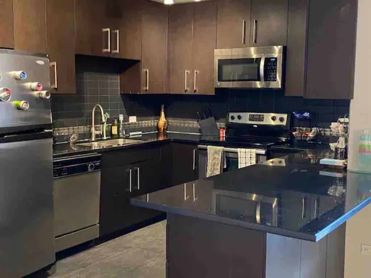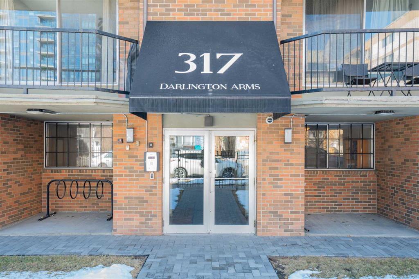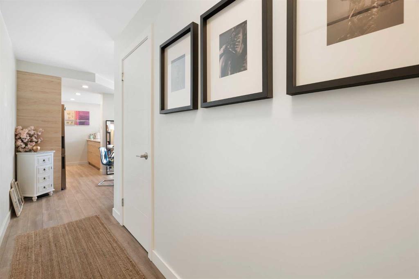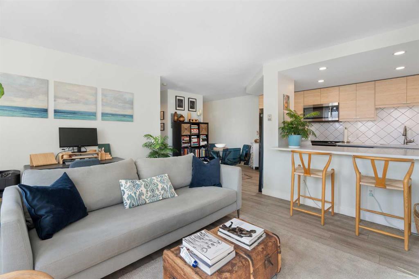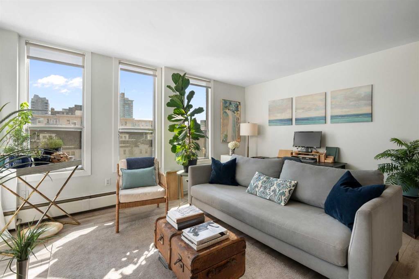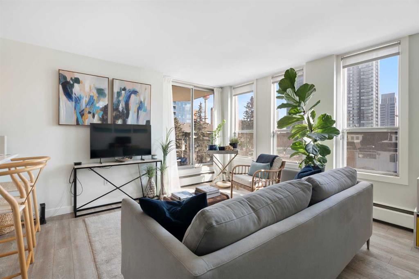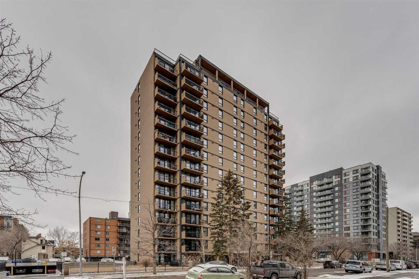610, 540 14 Avenue SW
Calgary T2R 0M6
MLS® Number: A2210843
$ 325,000
2
BEDROOMS
2 + 0
BATHROOMS
1,088
SQUARE FEET
1978
YEAR BUILT
SUNNY SOUTHWEST corner unit on the sixth floor of “ROSEWOOD ESTATES” a truly amazing location. WALK and/or cycle everywhere within minutes of this property. ** DOWNTOWN ** -- ** the RED Mile and the always popular 17th AVENUE stroll for its many/many pubs and eateries ** -- ** AWESOME shopping *** the SADDLEDOME ** the BMO Event Centre and *** the NEW Hocky Arena. *** THIS is a tastefully upgraded and meticulously maintained 1100 plus square foot – 2-bedroom & 2-bathroom condo with a super bright and airy open plan that has floor to ceiling windows and patio doors to a large wrap around deck. Great to just chill or hang out with your friends. THIS building has recently gone thru some upgrades and renovations. When you enter the building – there is a beautifully decorated and comfortable lobby where you can lounge with friends and or neighbours, there is a good size meeting / party room and a very good exercise room with some great equipment. DON’T miss this one – CALL your favorite realtor for a viewing –or—come by the “OPEN HOUSE” Saturday April 12th or Sunday April 13th from 1:30 PM -to- 4:00 PM. Come by and “CHECK-it-OUT” --- you will not be disappointed.
| COMMUNITY | Beltline |
| PROPERTY TYPE | Apartment |
| BUILDING TYPE | High Rise (5+ stories) |
| STYLE | Single Level Unit |
| YEAR BUILT | 1978 |
| SQUARE FOOTAGE | 1,088 |
| BEDROOMS | 2 |
| BATHROOMS | 2.00 |
| BASEMENT | |
| AMENITIES | |
| APPLIANCES | Dishwasher, Electric Stove, Microwave Hood Fan, Refrigerator, Washer/Dryer |
| COOLING | None |
| FIREPLACE | N/A |
| FLOORING | Tile, Vinyl Plank |
| HEATING | Hot Water |
| LAUNDRY | In Hall |
| LOT FEATURES | |
| PARKING | Underground |
| RESTRICTIONS | Pet Restrictions or Board approval Required |
| ROOF | Flat Torch Membrane |
| TITLE | Fee Simple |
| BROKER | Real Broker |
| ROOMS | DIMENSIONS (m) | LEVEL |
|---|---|---|
| Living Room | 44`7" x 42`11" | Main |
| Dining Room | 43`9" x 34`5" | Main |
| Kitchen | 46`9" x 29`9" | Main |
| Bedroom - Primary | 57`5" x 6`0" | Main |
| Bedroom | 45`11" x 28`5" | Main |
| 4pc Bathroom | 25`5" x 16`2" | Main |
| 3pc Bathroom | 26`0" x 19`5" | Main |
| Laundry | 19`11" x 16`5" | Main |







































