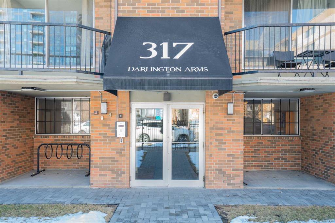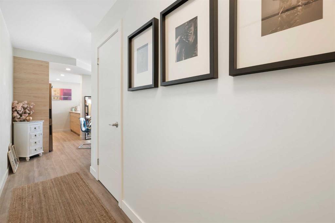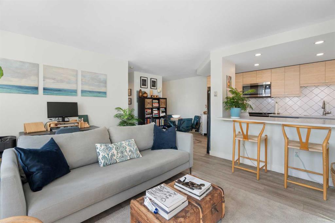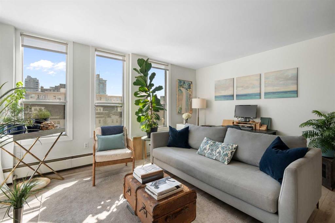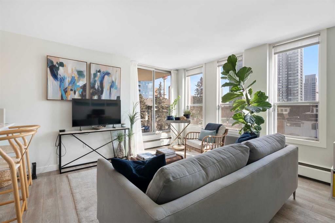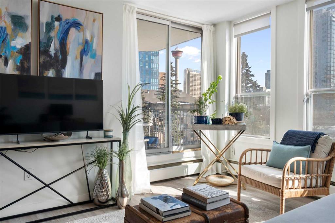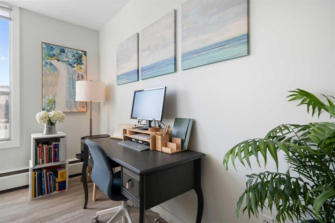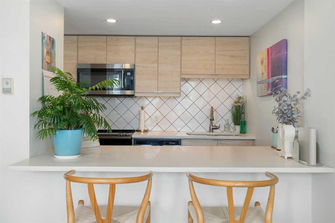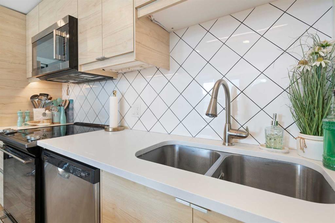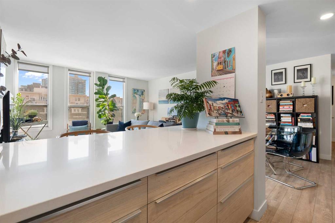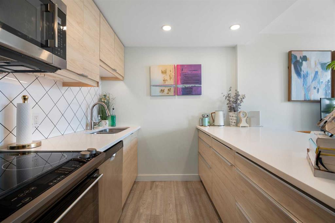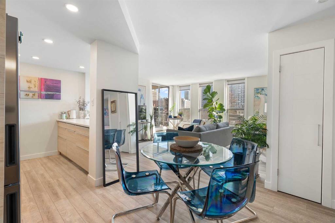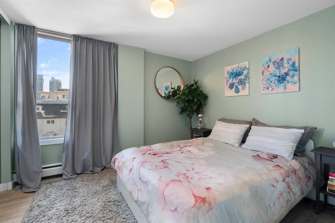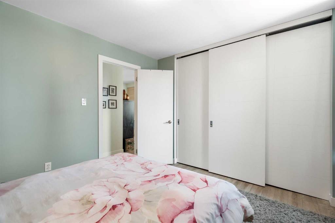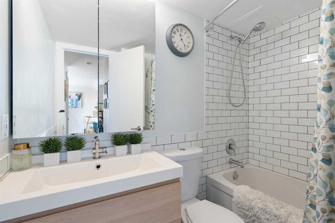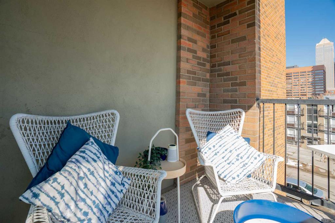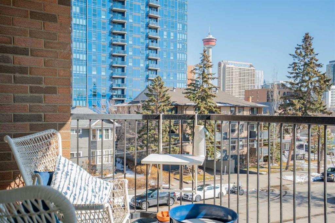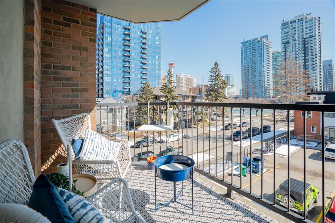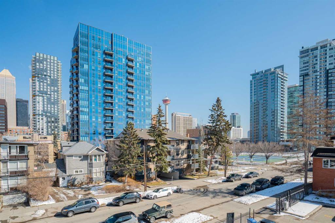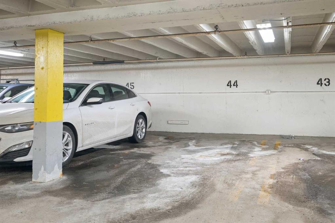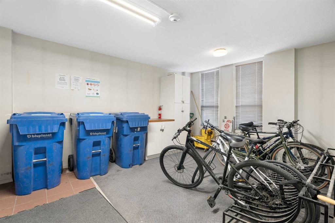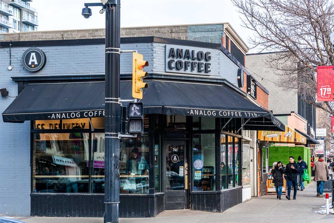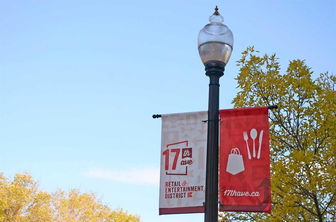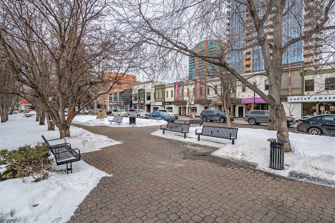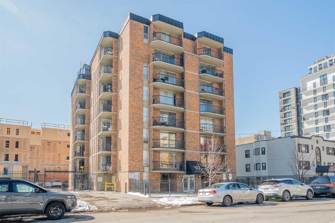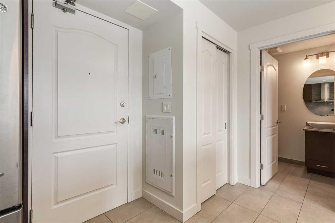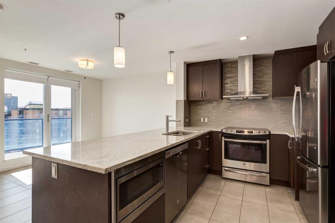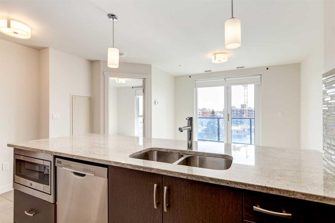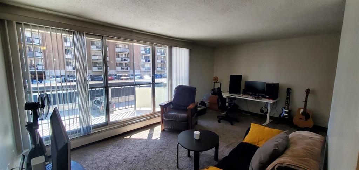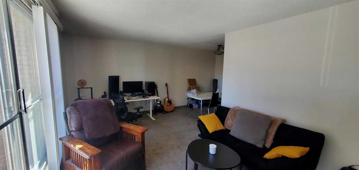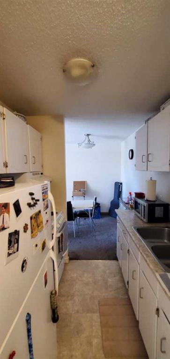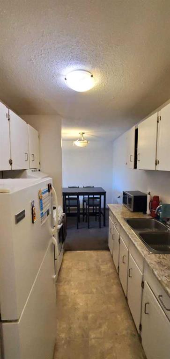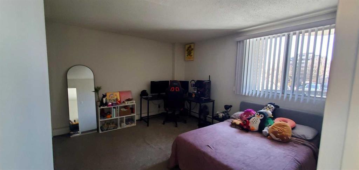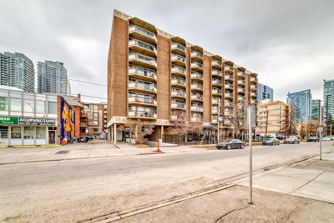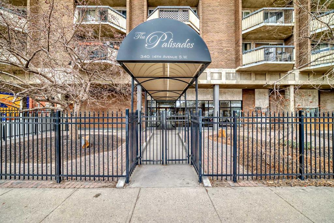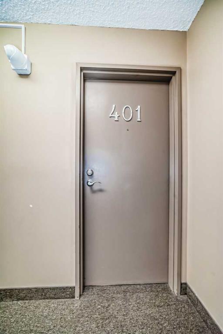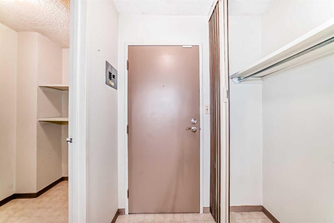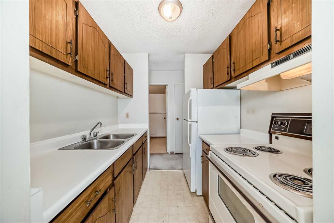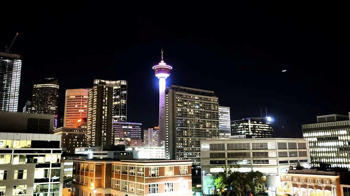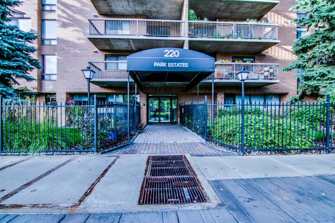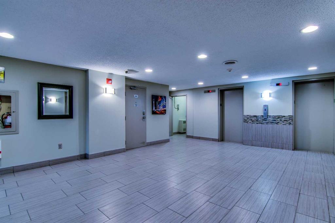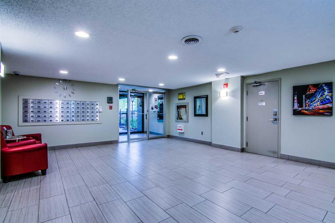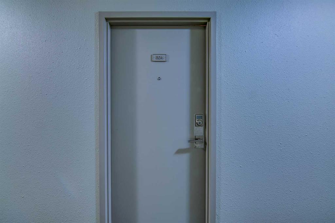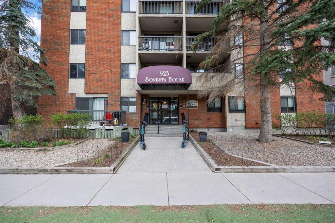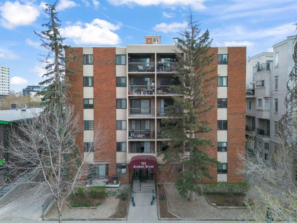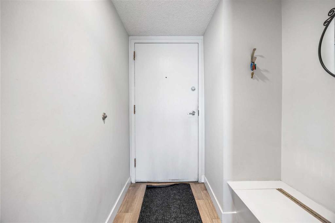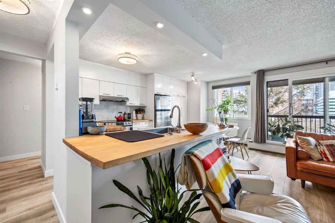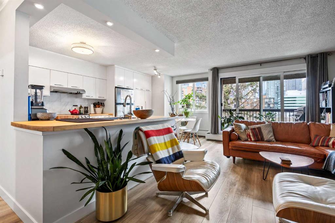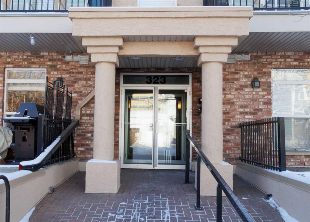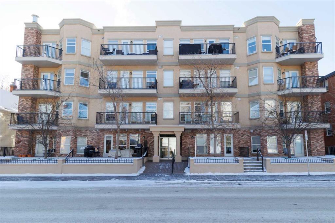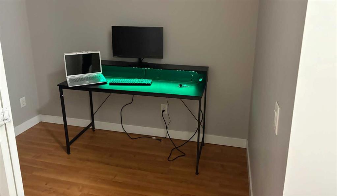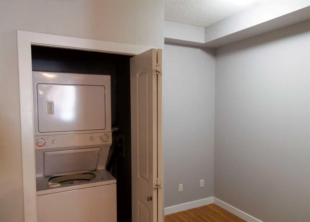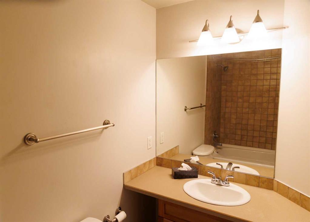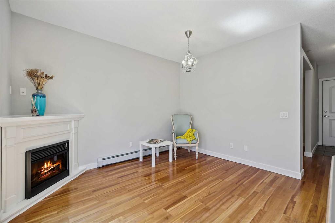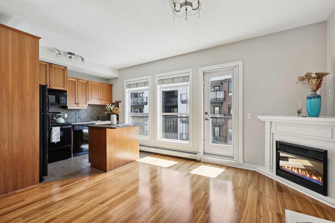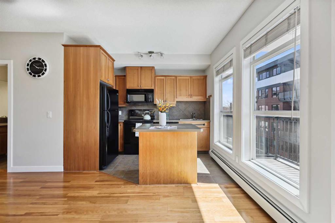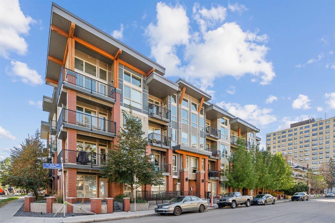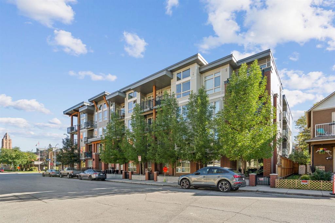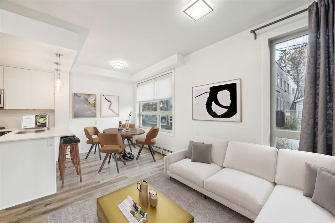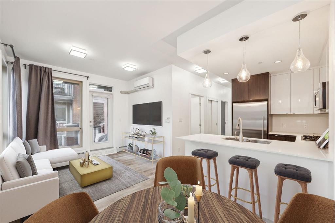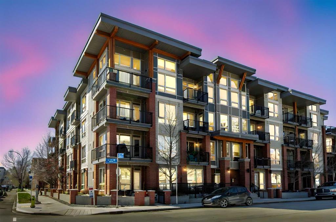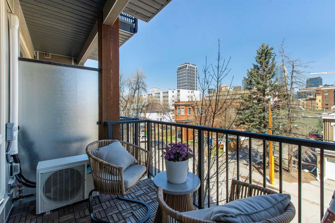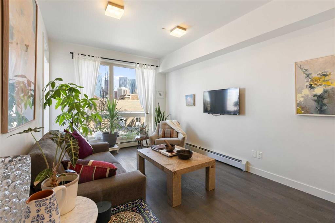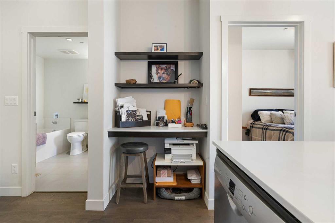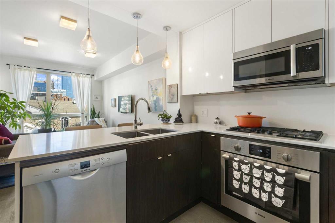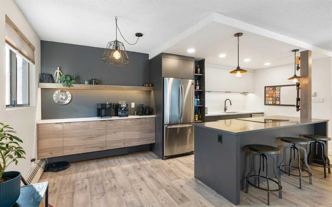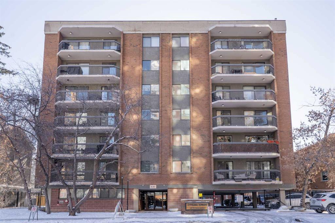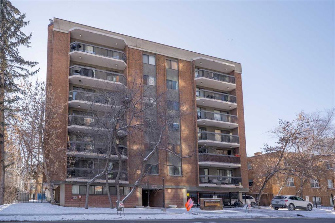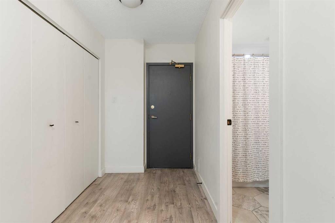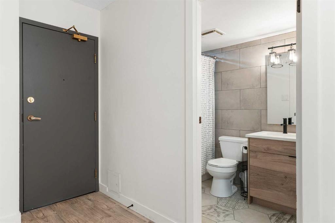403, 317 14 Avenue SW
Calgary T2R0M4
MLS® Number: A2207064
$ 287,500
1
BEDROOMS
1 + 0
BATHROOMS
623
SQUARE FEET
1970
YEAR BUILT
OPEN HOUSE Saturday May 3rd 3-5pm - Fully renovated and fully furnished 1 bedroom 1 bath in a charming boutique building. This immaculate home is minutes away from 17th Ave, Mission and the Downtown core so the location couldn't be better! This unit is light and bright, contemporary and move-in ready. Vinyl plank throughout, with on trend cabinetry, custom doors, and quartz countertops. The entry is private with a full-sized closet and in-suite laundry. A designated dining area leads you to a large living room with views of the Calgary tower. The kitchen features a functional and spacious eating bar, stainless steel appliances and plenty of storage. The bedroom has a closet the length of the room and the 3-piece bathroom has custom tile work, a large sink and vanity with storage. The deck is perfectly positioned overlooking the tennis courts and Memorial Park. This building is well managed, with no post tension cable, titled underground parking and storage. It is safe and secure with cameras and fobs required to enter the building and elevator with a separate key to parking. Proximity is unbeatable to 17th Ave, and 4th Street. Walk to work and thrive in this affordable, stylish, fully furnished, fully renovated ideally located, place to call home.
| COMMUNITY | Beltline |
| PROPERTY TYPE | Apartment |
| BUILDING TYPE | High Rise (5+ stories) |
| STYLE | Single Level Unit |
| YEAR BUILT | 1970 |
| SQUARE FOOTAGE | 623 |
| BEDROOMS | 1 |
| BATHROOMS | 1.00 |
| BASEMENT | None |
| AMENITIES | |
| APPLIANCES | Dishwasher, Oven, Refrigerator, Washer/Dryer, Window Coverings |
| COOLING | None |
| FIREPLACE | N/A |
| FLOORING | Tile, Vinyl Plank |
| HEATING | Baseboard, Natural Gas |
| LAUNDRY | In Unit |
| LOT FEATURES | |
| PARKING | Heated Garage, Parkade, Secured, Underground |
| RESTRICTIONS | Pet Restrictions or Board approval Required |
| ROOF | |
| TITLE | Fee Simple |
| BROKER | Real Estate Professionals Inc. |
| ROOMS | DIMENSIONS (m) | LEVEL |
|---|---|---|
| 4pc Bathroom | 23`9" x 18`4" | Main |
| Bedroom | 33`8" x 37`6" | Main |
| Dining Room | 36`8" x 32`7" | Main |
| Kitchen | 24`4" x 26`0" | Main |
| Living Room | 45`8" x 48`8" | Main |

