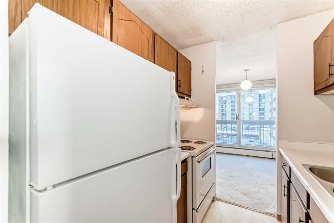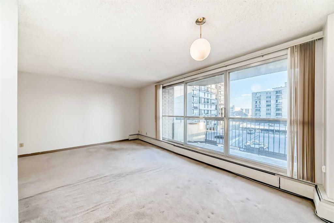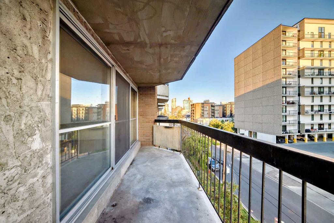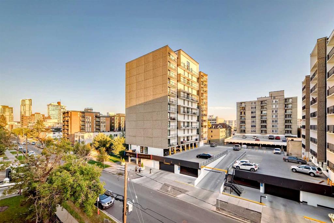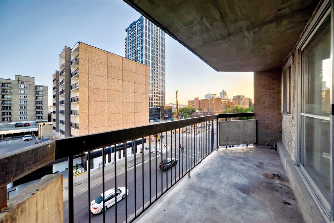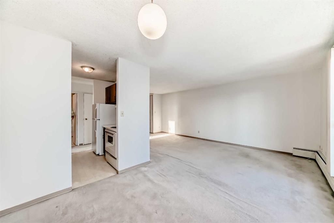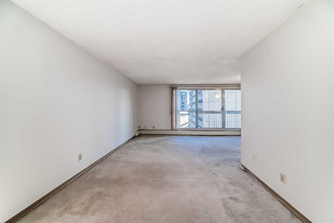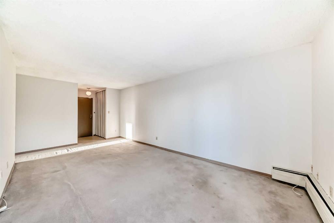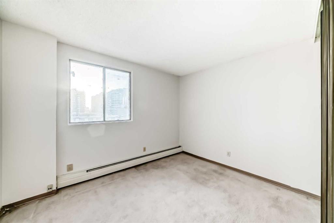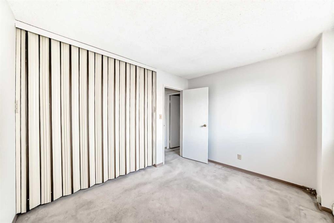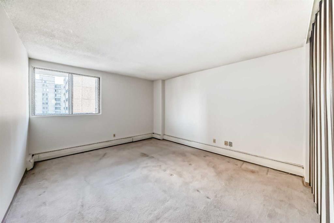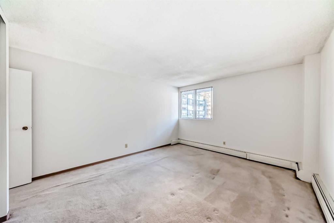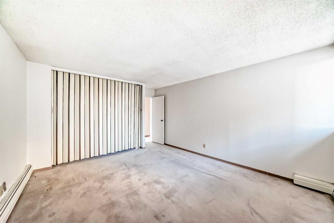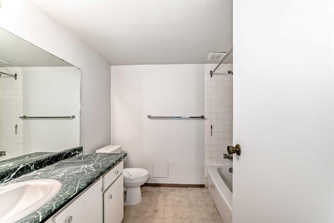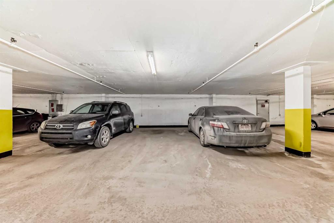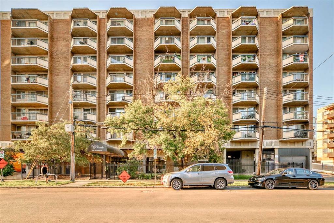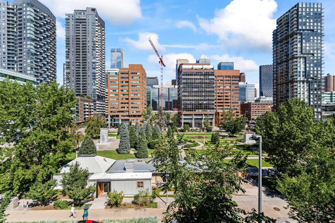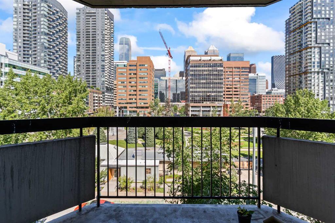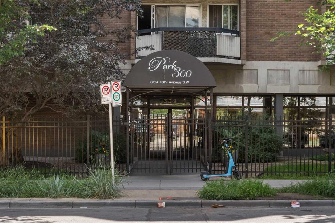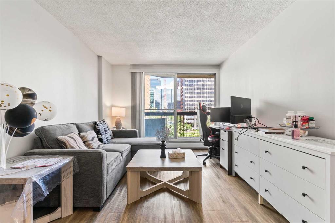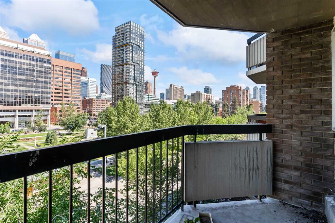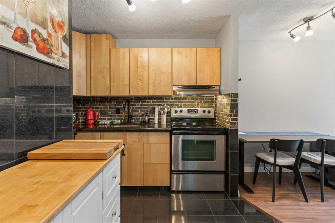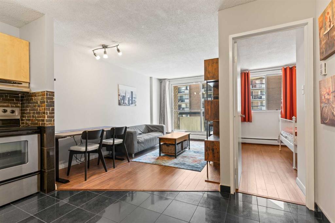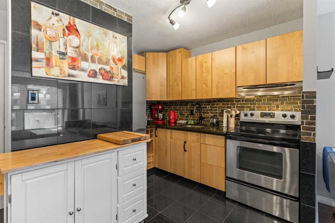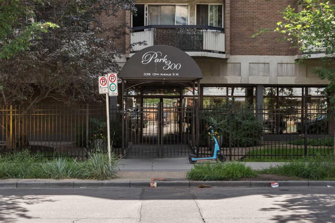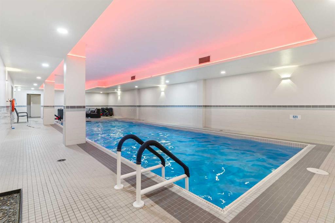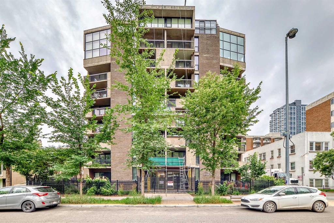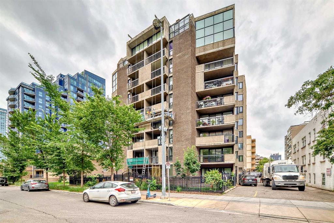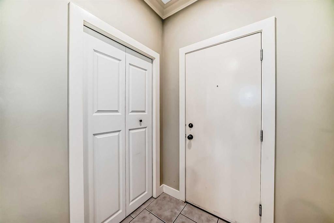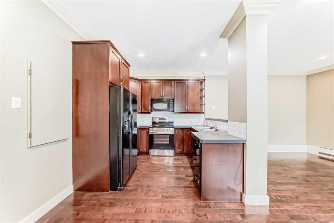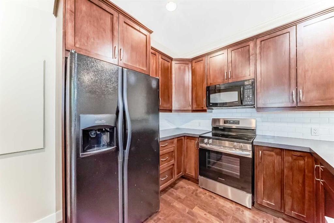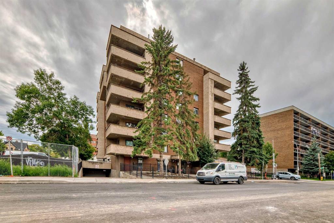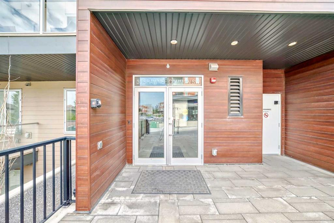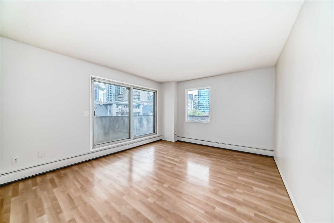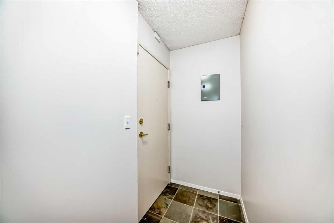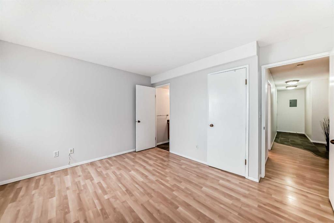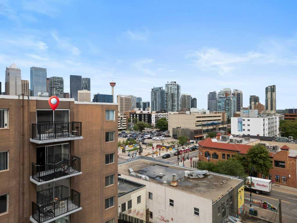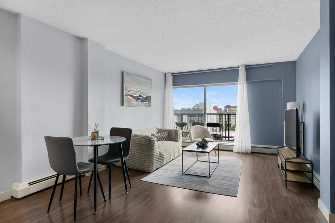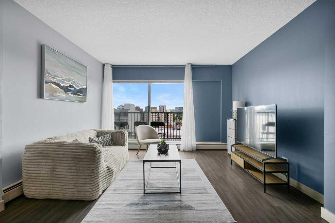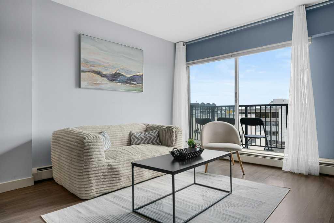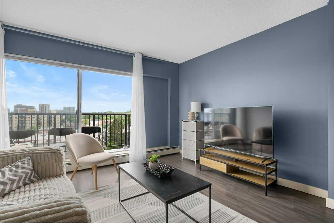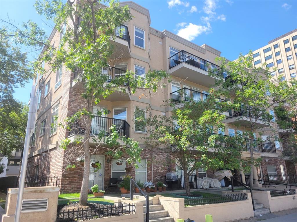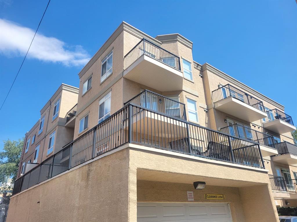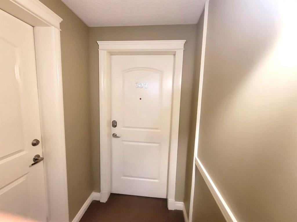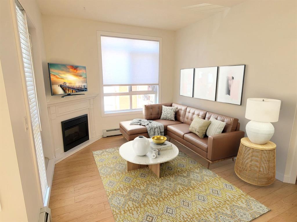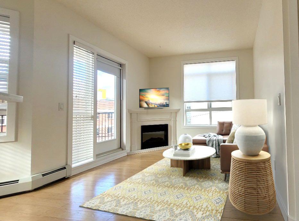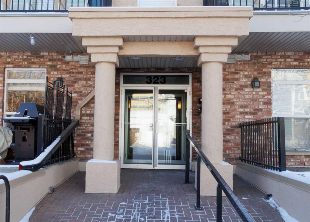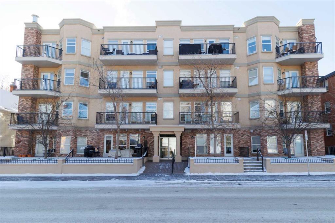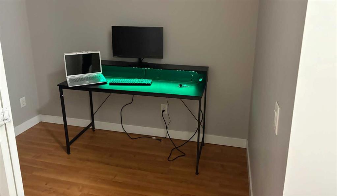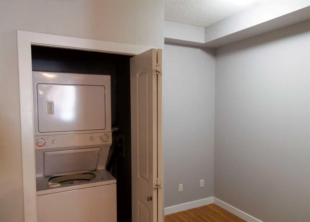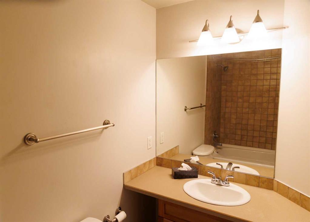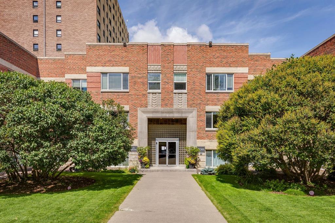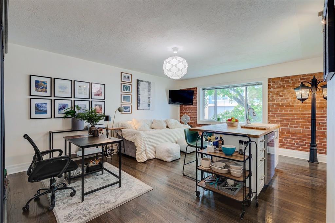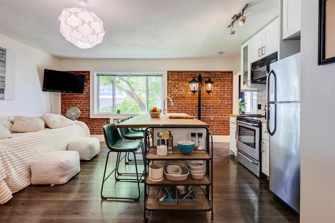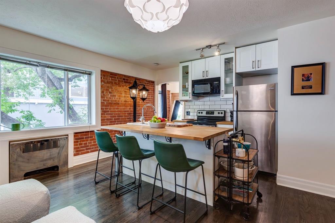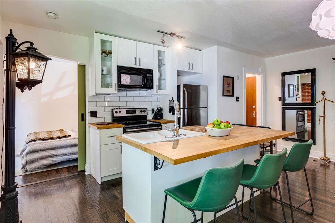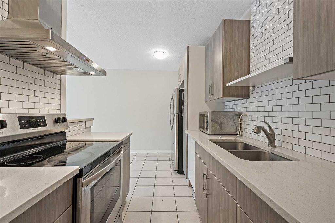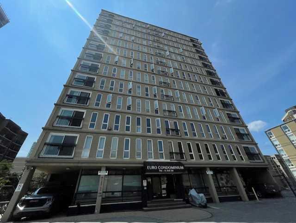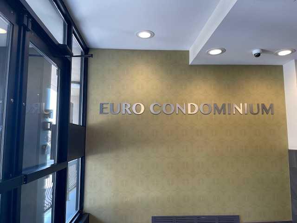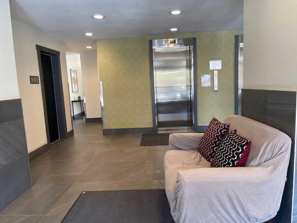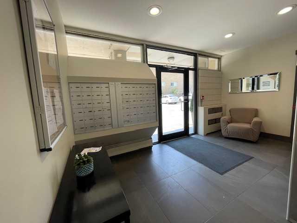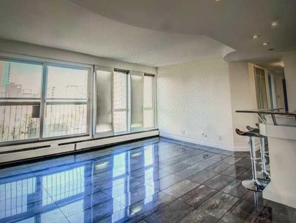401, 340 14 Avenue SW
Calgary T2R 1H4
MLS® Number: A2251729
$ 228,000
2
BEDROOMS
1 + 0
BATHROOMS
852
SQUARE FEET
1972
YEAR BUILT
Freshly painted in a modern neutral palette, this 2 bedroom Beltline condo offers incredible potential in an amenity-rich building. Large south-facing windows and balcony flood the living space with natural light, creating an inviting atmosphere ready to be personalized. The functional galley kitchen connects easily to the dining area and spacious living room, while the primary bedroom easily accommodates a king-sized bed and the second bedroom provides great flexibility for guests, a home office or hobbies. A full 4-piece bathroom and in-suite storage with condo board approval for laundry conversion add everyday convenience. Enjoy year-round amenities including a heated indoor pool, fitness facility and sauna, plus secure underground heated parking. Set in a solid concrete building just steps to the downtown core, C-Train, shopping, cafes, Western Canada High School, Memorial Park and the library, this is an ideal opportunity to live in the heart of Calgary with endless lifestyle options at your doorstep!
| COMMUNITY | Beltline |
| PROPERTY TYPE | Apartment |
| BUILDING TYPE | High Rise (5+ stories) |
| STYLE | Single Level Unit |
| YEAR BUILT | 1972 |
| SQUARE FOOTAGE | 852 |
| BEDROOMS | 2 |
| BATHROOMS | 1.00 |
| BASEMENT | |
| AMENITIES | |
| APPLIANCES | Electric Oven, Refrigerator, Window Coverings |
| COOLING | None |
| FIREPLACE | N/A |
| FLOORING | Carpet, Linoleum |
| HEATING | Baseboard, Natural Gas |
| LAUNDRY | Common Area, In Basement |
| LOT FEATURES | |
| PARKING | Assigned, Heated Garage, Parkade |
| RESTRICTIONS | See Remarks |
| ROOF | |
| TITLE | Fee Simple |
| BROKER | RE/MAX Landan Real Estate |
| ROOMS | DIMENSIONS (m) | LEVEL |
|---|---|---|
| Entrance | 5`9" x 5`0" | Main |
| Living Room | 20`6" x 10`7" | Main |
| Dining Room | 7`9" x 9`11" | Main |
| Kitchen | 7`0" x 6`10" | Main |
| Den | 5`0" x 7`1" | Main |
| 4pc Bathroom | 7`2" x 7`11" | Main |
| Bedroom | 11`3" x 11`4" | Main |
| Bedroom - Primary | 16`4" x 12`4" | Main |
| Balcony | 5`0" x 18`6" | Main |





