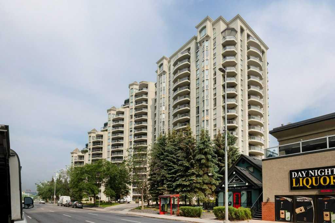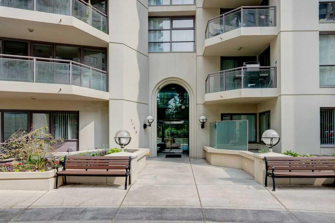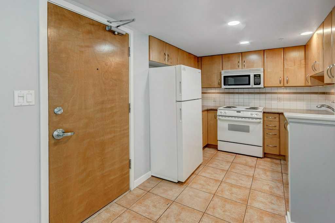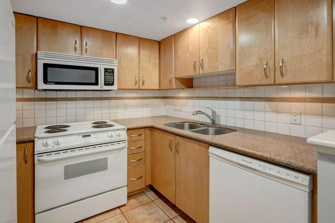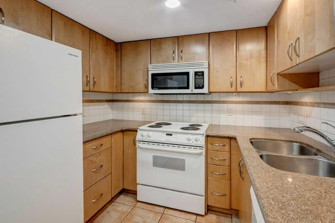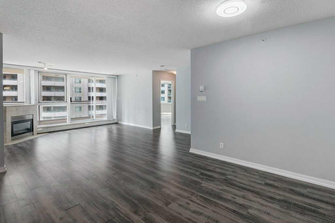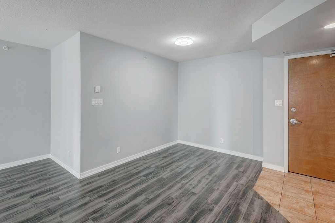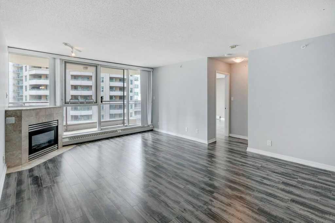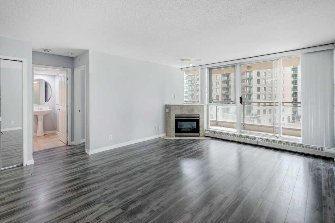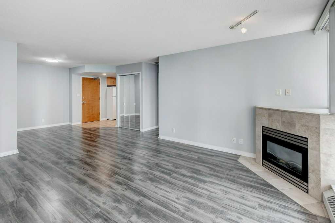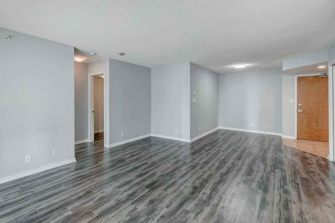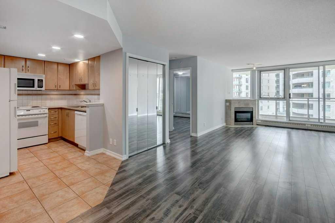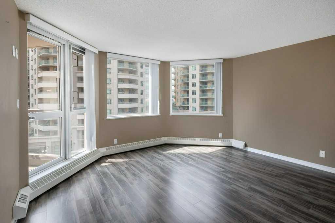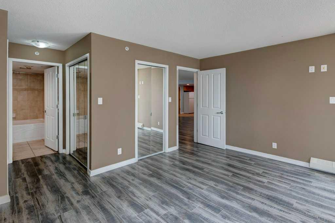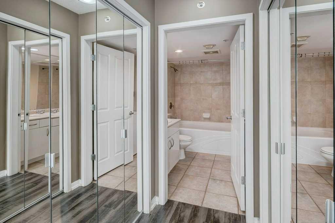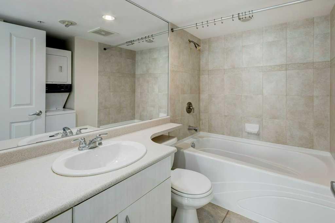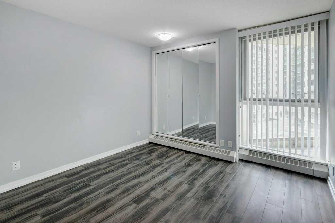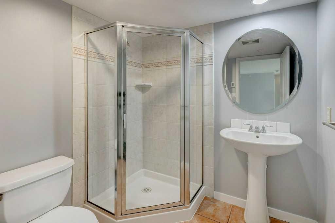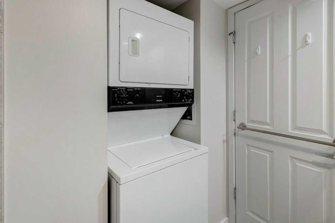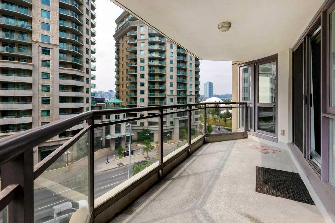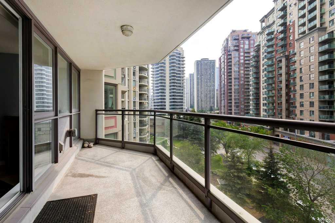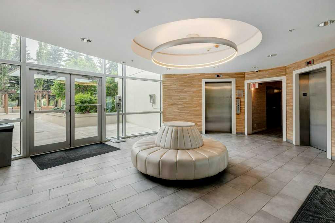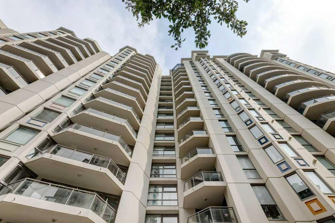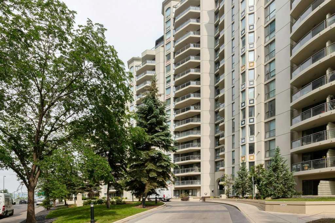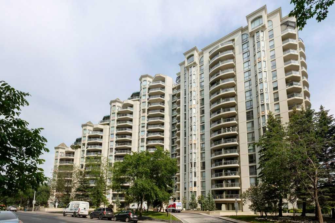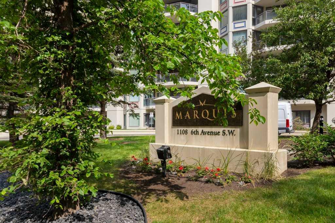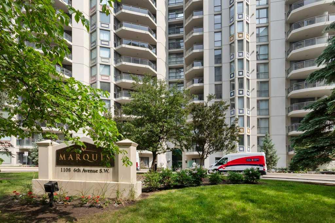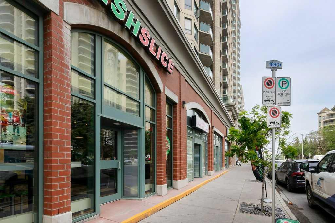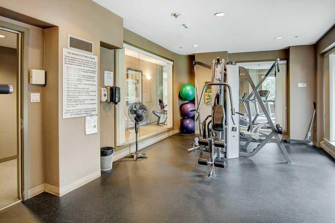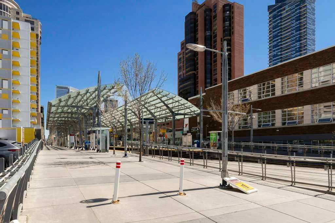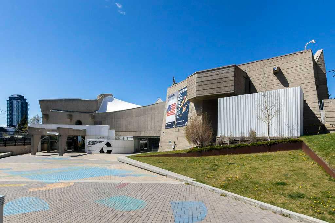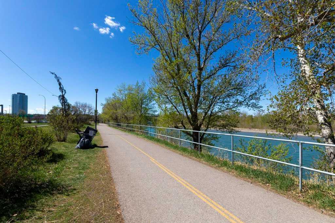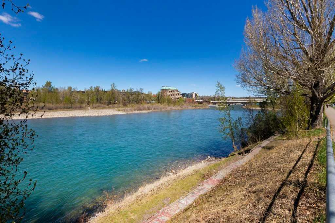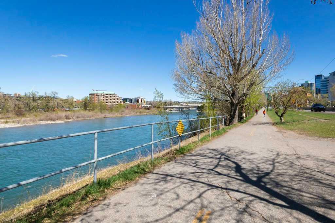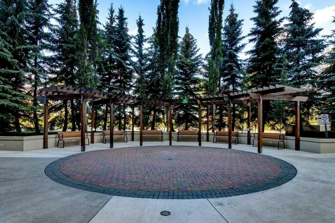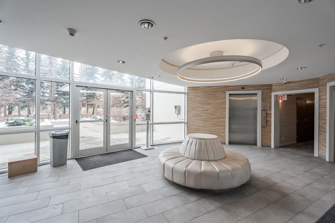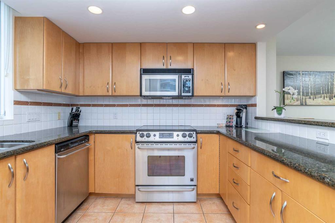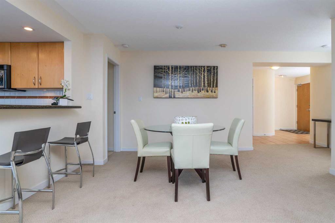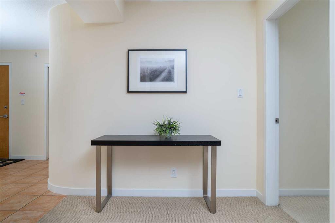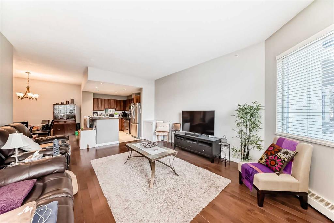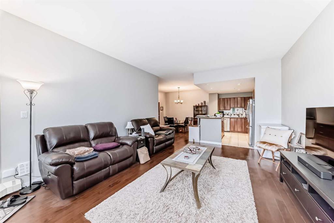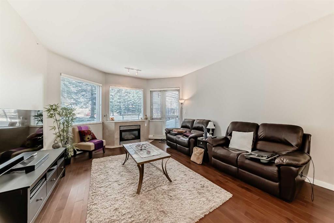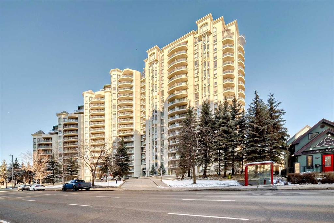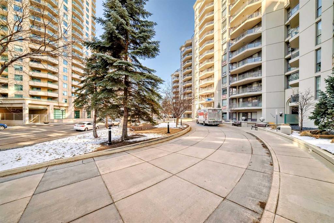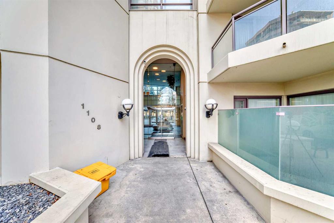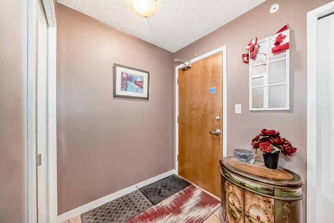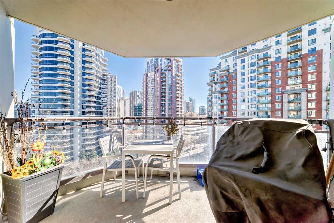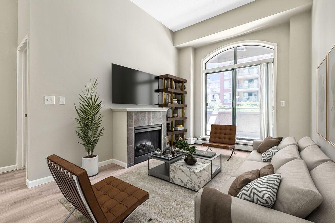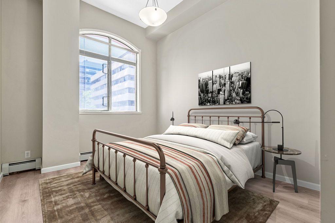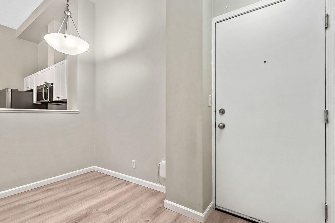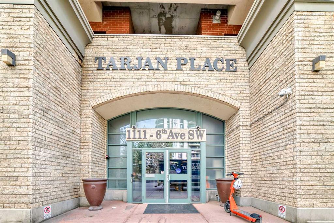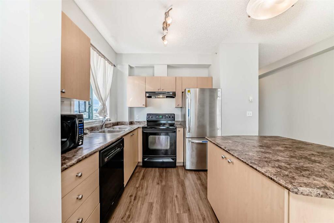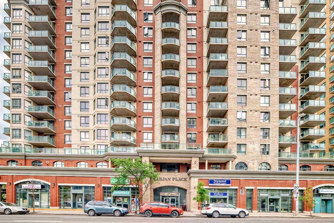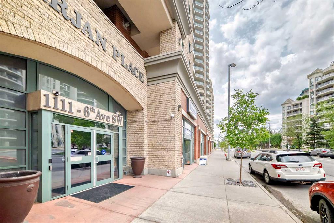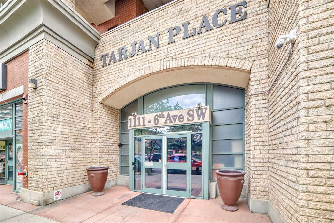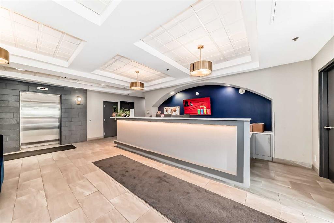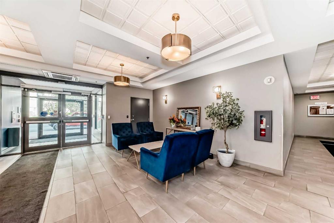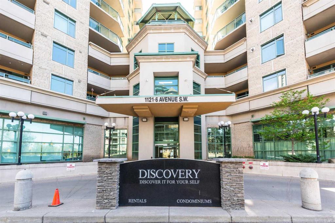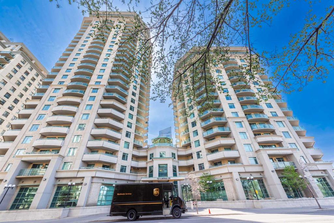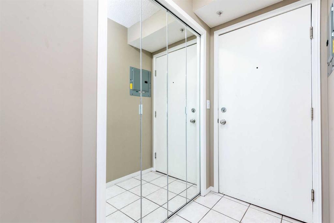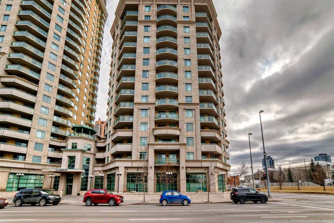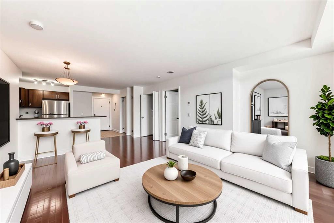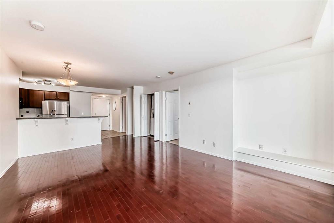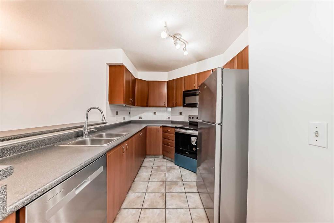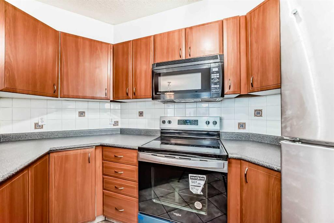610, 1108 6 Avenue SW
Calgary T2P 5K1
MLS® Number: A2231148
$ 359,000
2
BEDROOMS
2 + 0
BATHROOMS
933
SQUARE FEET
2001
YEAR BUILT
Ideally situated in Calgary’s desirable Downtown West End, this spacious and thoughtfully designed 2-bedroom, 2-bathroom condo offers a rare combination of urban lifestyle, natural beauty, and modern upgrades. Just steps from the Bow River pathways, the C-Train, and a short stroll to Kensington, this location provides outstanding walkability to both downtown amenities and one of the city’s most vibrant neighbourhoods. Inside, the smart layout separates the two bedrooms with a bright, open-concept living area—ideal for privacy, roommates, guests, or a home office setup. The primary bedroom enjoys unobstructed DT views, a private ensuite bathroom. The living room is filled with natural light, and features a cozy corner gas fireplace and newer laminate flooring (2023). The kitchen is equipped with granite countertops, appliances, under-cabinet lighting—plus recent updates including a dishwasher (2023), microwave, and garburator. Additional features include in-suite laundry with a generous storage room, a separate assigned storage locker, and a titled parking stall—a valuable convenience in this central location. The well-maintained building also offers premium amenities, including a fully equipped gym, bike storage, a private owners’ lounge, and underground visitor parking. Both the gym and lounge are conveniently located on the main floor. Whether you're a professional, couple, investor, or someone looking for a refined retreat in the heart of the city, this home offers the perfect balance of style, space, location, and lifestyle.
| COMMUNITY | Downtown West End |
| PROPERTY TYPE | Apartment |
| BUILDING TYPE | High Rise (5+ stories) |
| STYLE | Single Level Unit |
| YEAR BUILT | 2001 |
| SQUARE FOOTAGE | 933 |
| BEDROOMS | 2 |
| BATHROOMS | 2.00 |
| BASEMENT | |
| AMENITIES | |
| APPLIANCES | Dishwasher, Electric Stove, Microwave Hood Fan, Refrigerator, Washer/Dryer, Window Coverings |
| COOLING | None |
| FIREPLACE | Gas |
| FLOORING | Ceramic Tile, Laminate |
| HEATING | Hot Water |
| LAUNDRY | In Unit, Laundry Room |
| LOT FEATURES | |
| PARKING | Underground |
| RESTRICTIONS | Board Approval |
| ROOF | Metal |
| TITLE | Fee Simple |
| BROKER | CIR Realty |
| ROOMS | DIMENSIONS (m) | LEVEL |
|---|---|---|
| 3pc Bathroom | 6`2" x 6`7" | Main |
| 4pc Ensuite bath | 7`10" x 4`10" | Main |
| Balcony | 6`7" x 18`8" | Main |
| Bedroom | 10`10" x 10`2" | Main |
| Foyer | 6`0" x 5`6" | Main |
| Kitchen | 8`6" x 6`11" | Main |
| Living Room | 26`3" x 15`0" | Main |
| Laundry | 3`10" x 2`9" | Main |
| Bedroom - Primary | 17`5" x 14`3" | Main |


