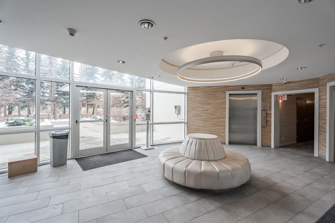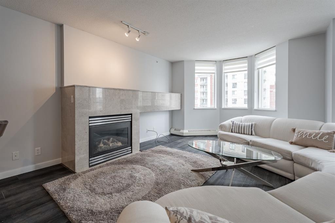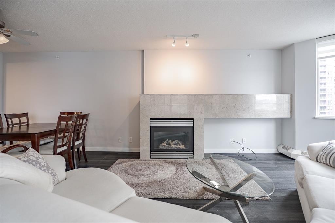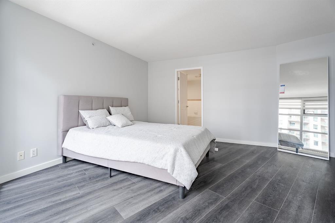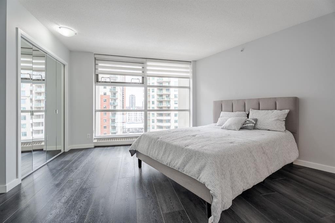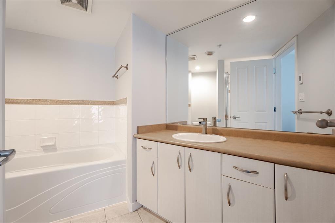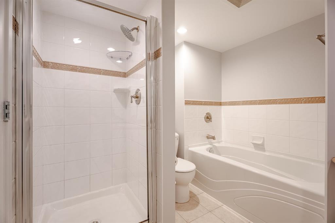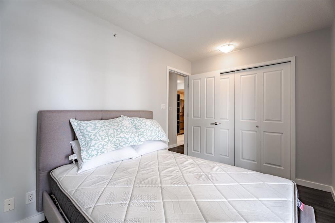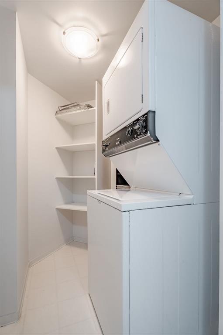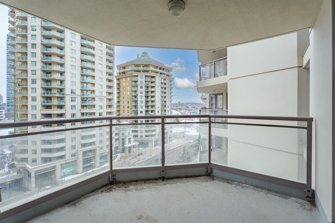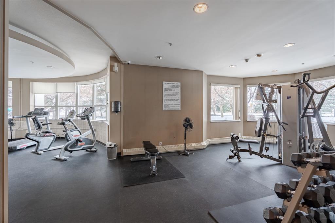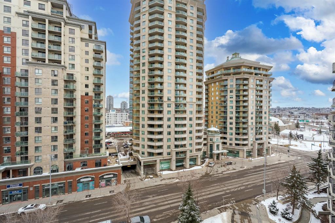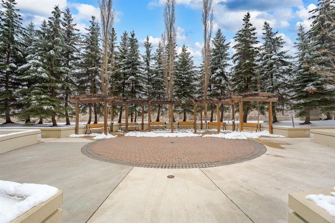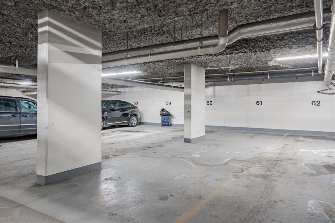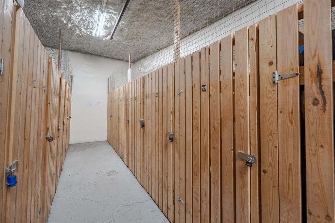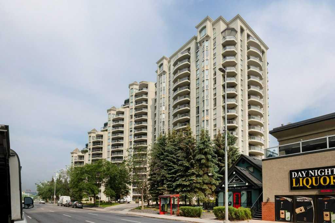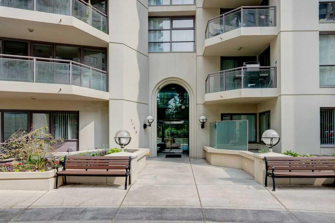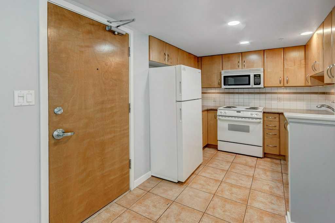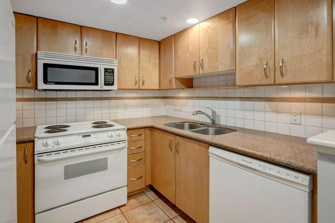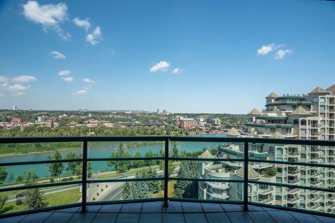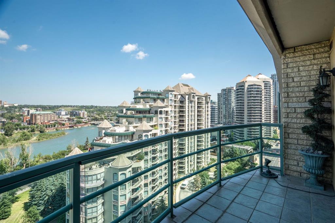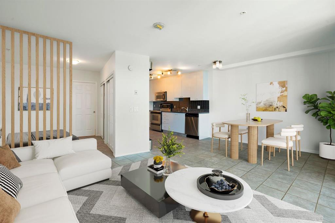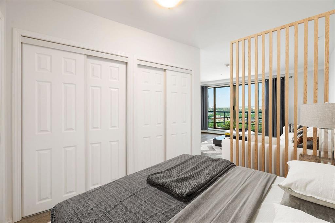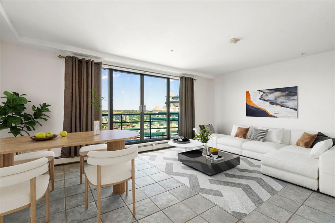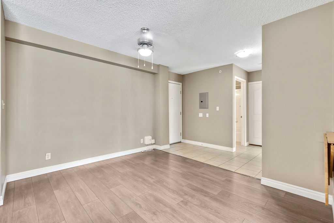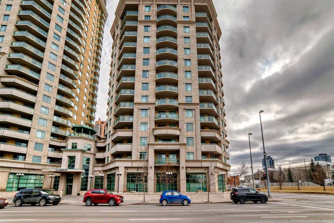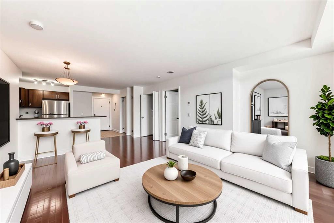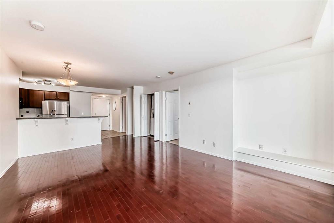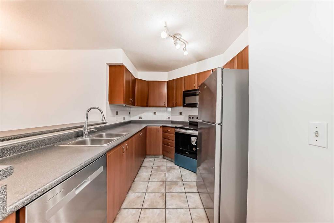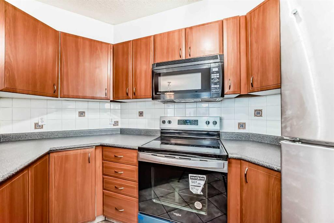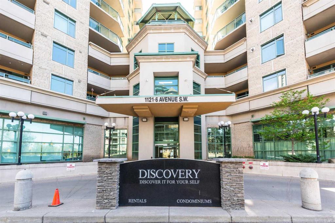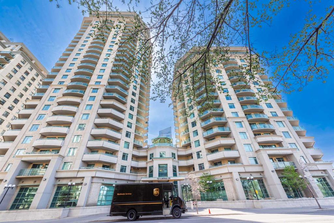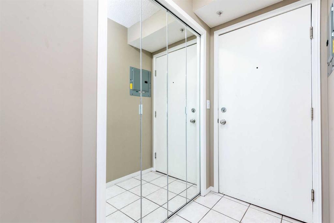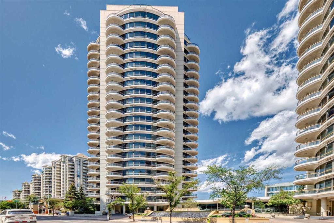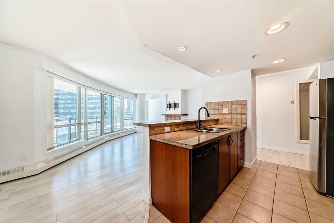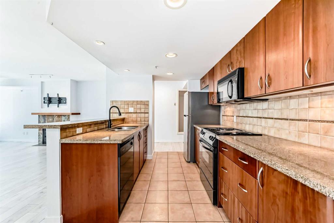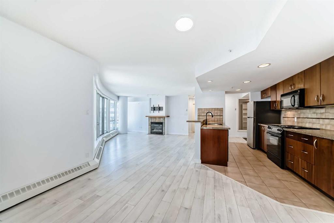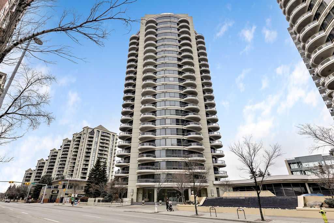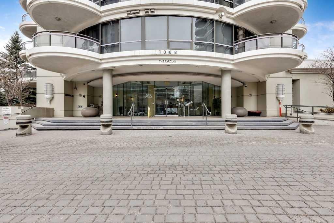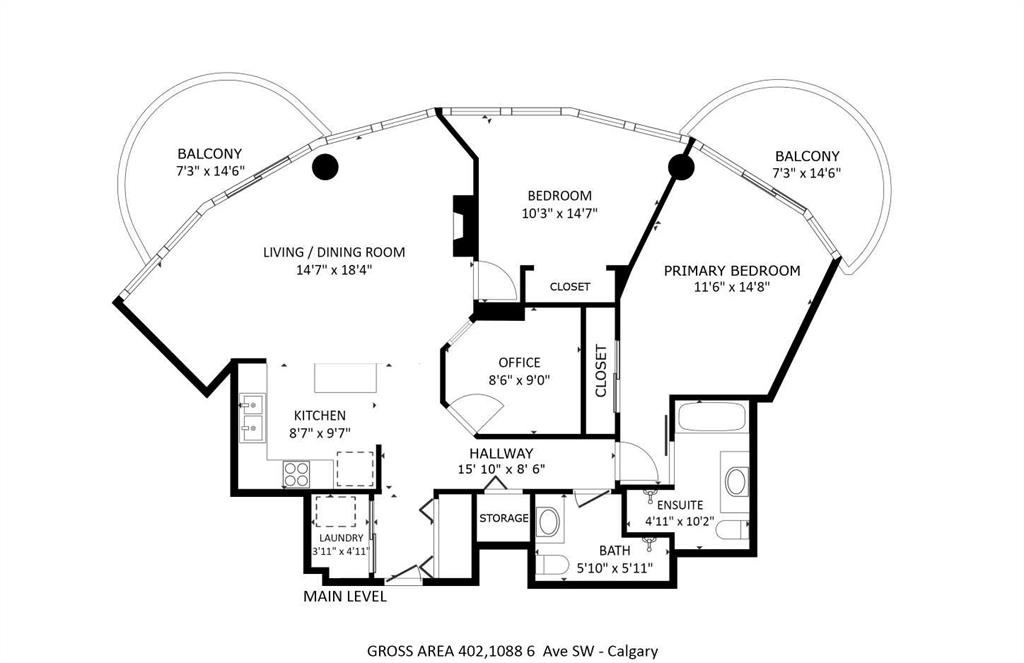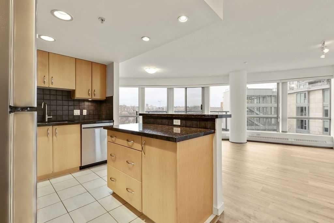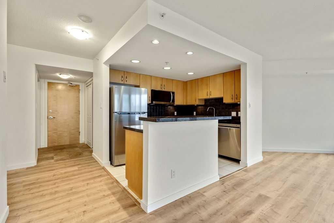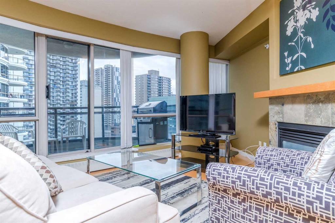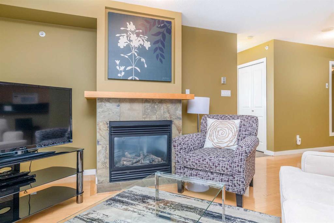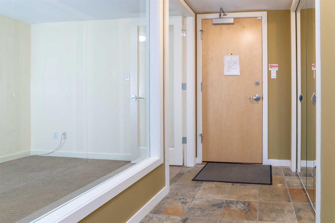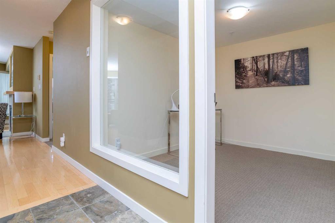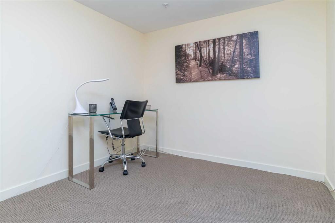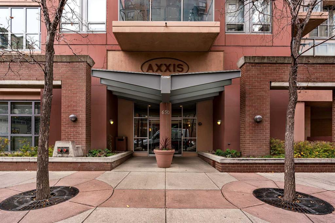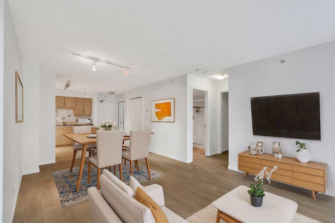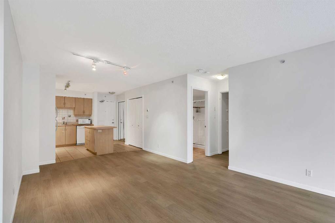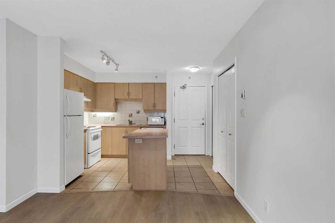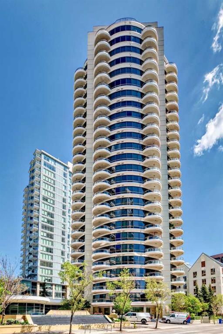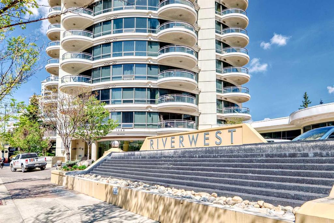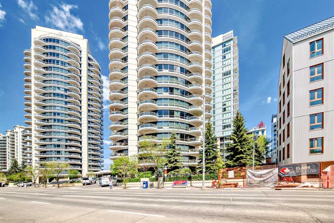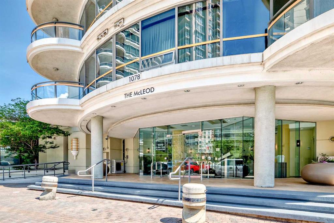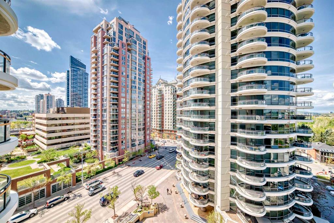907, 1108 6 Avenue SW
Calgary T2P 5K1
MLS® Number: A2205346
$ 369,900
2
BEDROOMS
2 + 0
BATHROOMS
1,150
SQUARE FEET
2001
YEAR BUILT
VACANT-Ready for immediate possession! Don't miss this incredible opportunity to live in downtown Calgary’s West End! This prime location puts you just steps from the LRT, Bow River, bridge to Kensington, Prince’s Island Park, and a variety of coffee shops and restaurants. With an impressive walkability score of 95, everything you need is within easy reach. Semi furnished and all furniture and beds are available for sale. Turn key living. Situated on the 9th floor, this spacious 1,150 sq. ft. condo features two bedrooms and two full bathrooms. With south exposure your balcony, bedrooms and living room are flooded with sunshine. A rare find—TWO titled parking stalls—are included, along with a secure storage unit and access to a bike room in the underground parkade. Plus, there are 24 secure visitor parking stalls available for friends and family. The Marquis is downtown living at its best. This well-maintained building exudes an estate-like feel and offers top-tier amenities, including a fitness and yoga room, a social lounge, and a beautifully landscaped outdoor courtyard. Pet-friendly and move-in ready, this condo is available for immediate possession. Call your favorite realtor today to book a showing!
| COMMUNITY | Downtown West End |
| PROPERTY TYPE | Apartment |
| BUILDING TYPE | High Rise (5+ stories) |
| STYLE | Single Level Unit |
| YEAR BUILT | 2001 |
| SQUARE FOOTAGE | 1,150 |
| BEDROOMS | 2 |
| BATHROOMS | 2.00 |
| BASEMENT | |
| AMENITIES | |
| APPLIANCES | Dishwasher, Dryer, Electric Stove, Garage Control(s), Microwave Hood Fan, Refrigerator, Washer, Window Coverings |
| COOLING | None |
| FIREPLACE | Gas, Living Room |
| FLOORING | Tile, Vinyl Plank |
| HEATING | Baseboard, Fireplace(s), Natural Gas |
| LAUNDRY | In Unit, Laundry Room |
| LOT FEATURES | |
| PARKING | Enclosed, Heated Garage, Parkade, Tandem, Titled, Underground |
| RESTRICTIONS | Pet Restrictions or Board approval Required |
| ROOF | |
| TITLE | Fee Simple |
| BROKER | RE/MAX Real Estate (Mountain View) |
| ROOMS | DIMENSIONS (m) | LEVEL |
|---|---|---|
| Living Room | 20`11" x 16`10" | Main |
| Kitchen | 9`5" x 9`0" | Main |
| Dining Room | 14`5" x 10`3" | Main |
| Bedroom - Primary | 19`7" x 15`10" | Main |
| 4pc Ensuite bath | 10`0" x 8`3" | Main |
| 4pc Bathroom | 11`4" x 8`8" | Main |
| Bedroom | 11`4" x 8`8" | Main |


