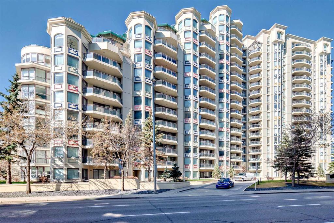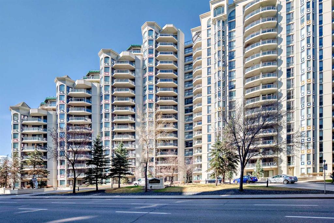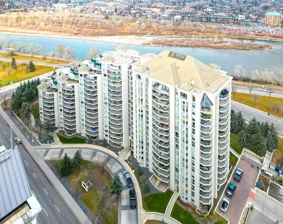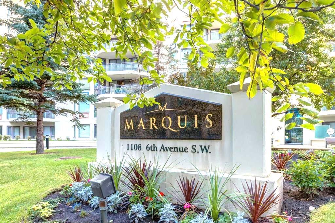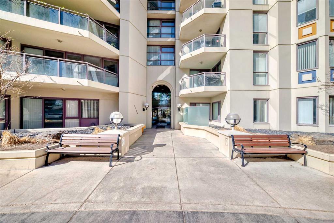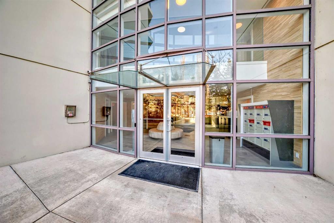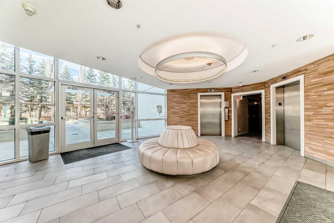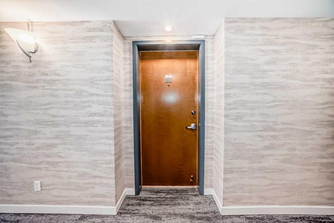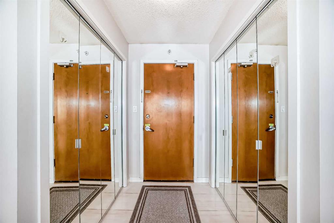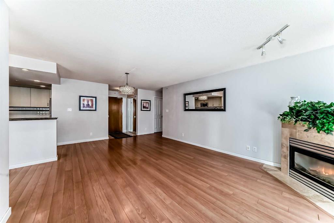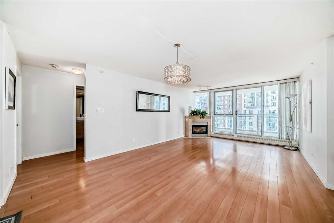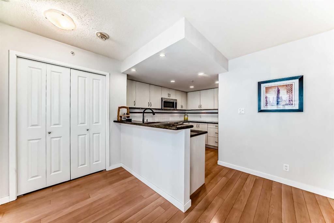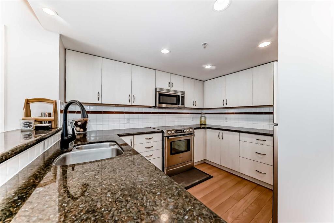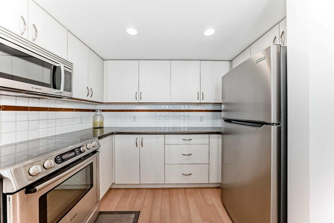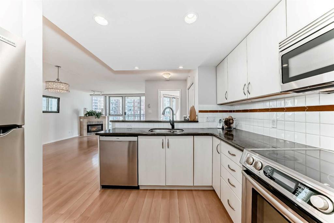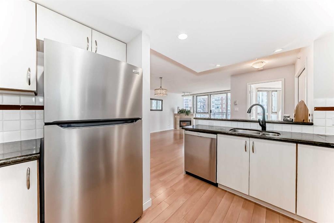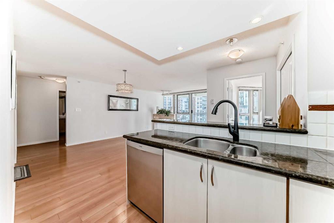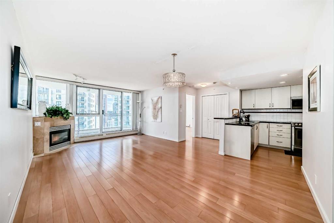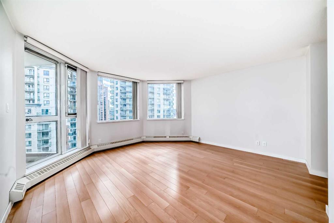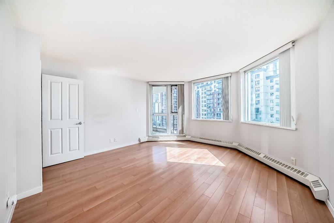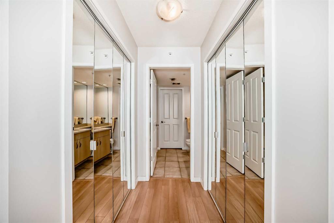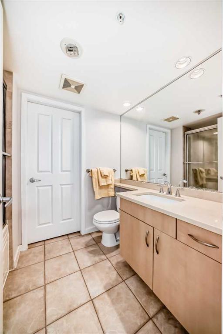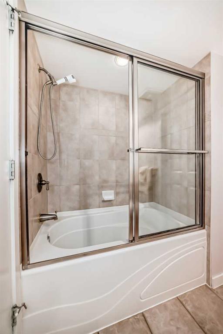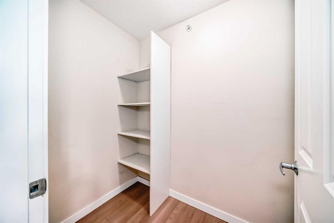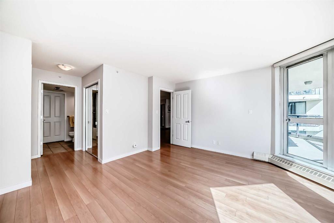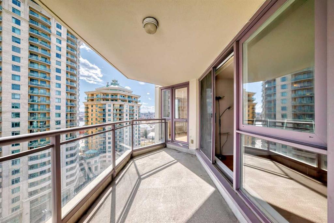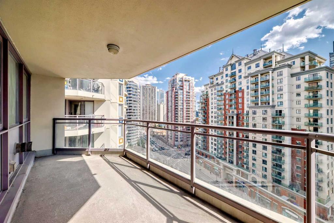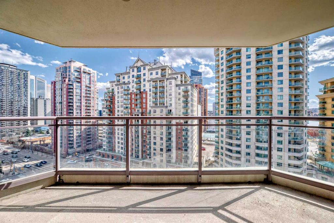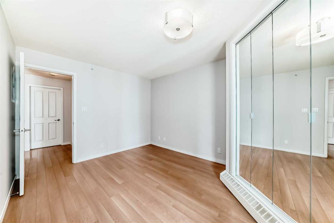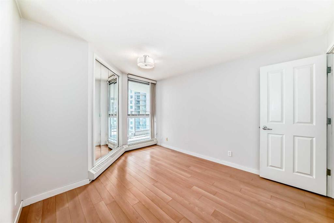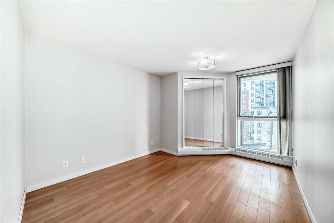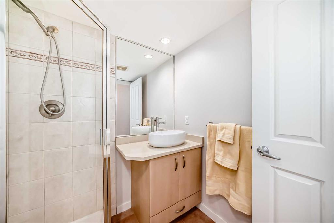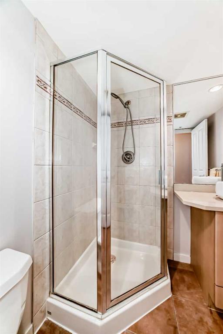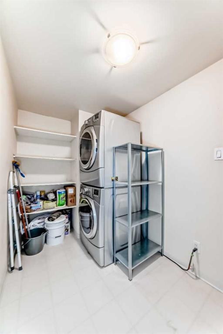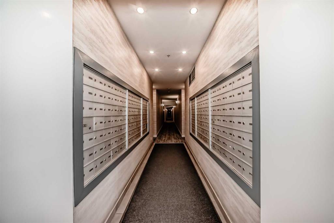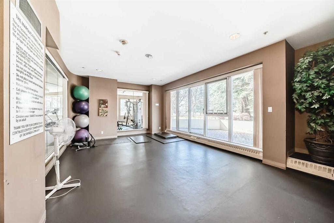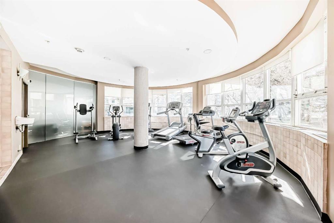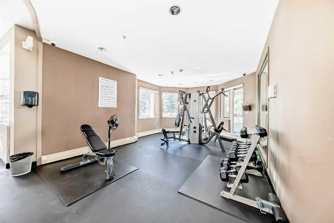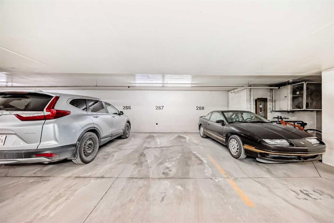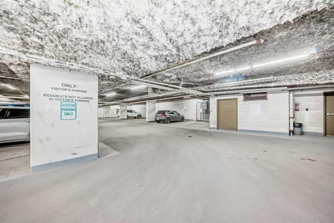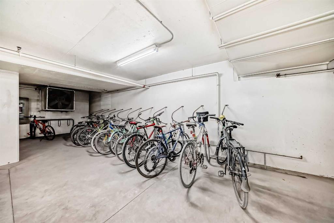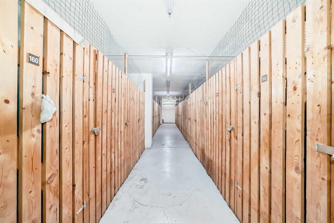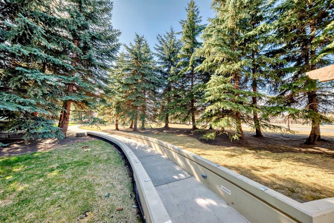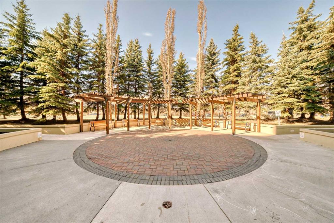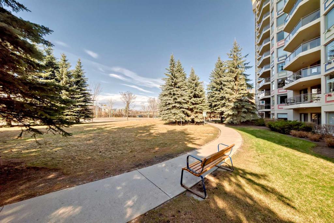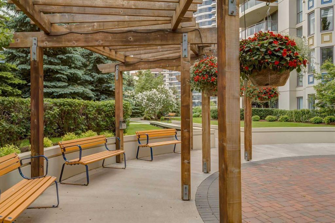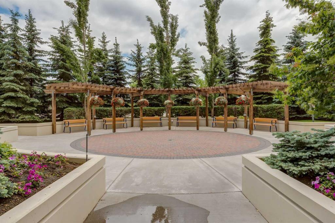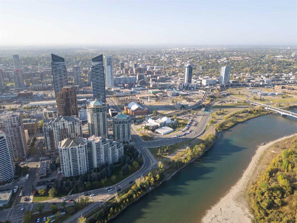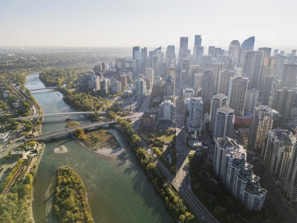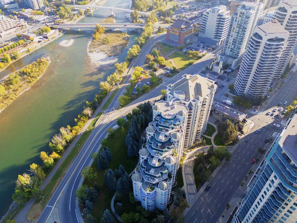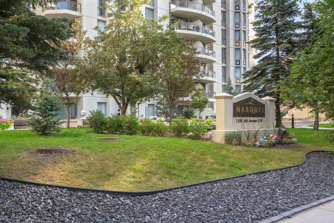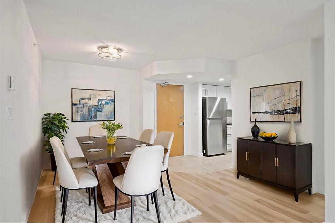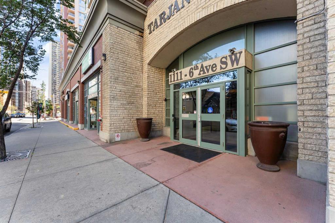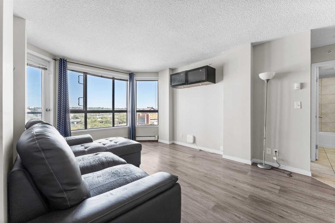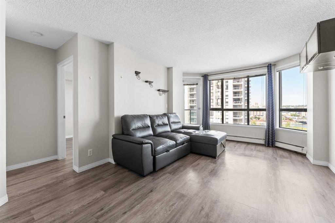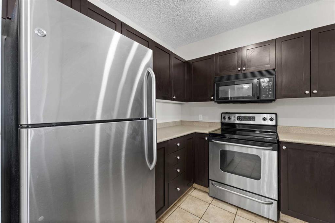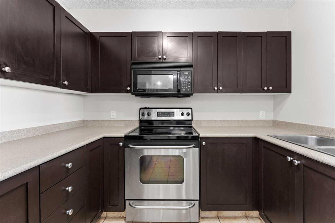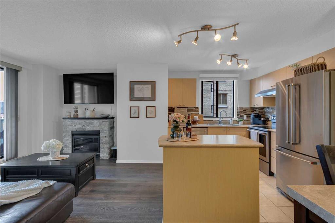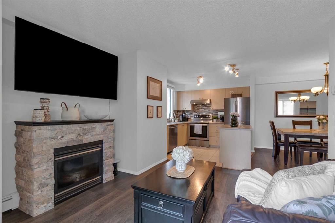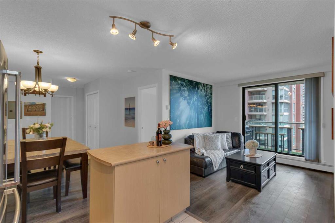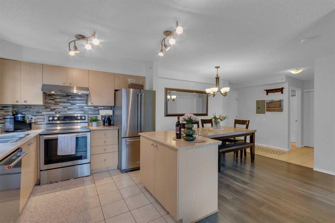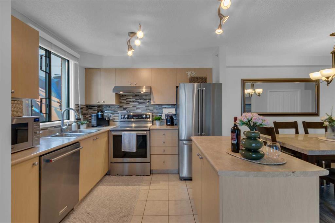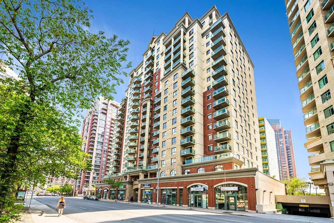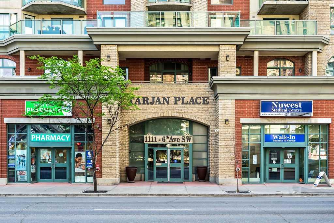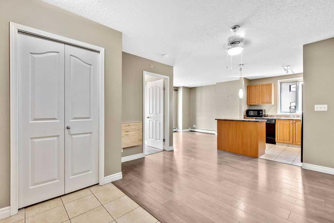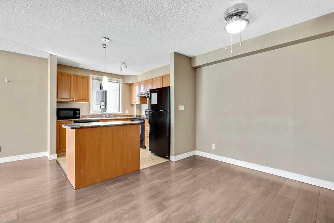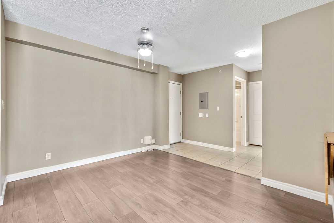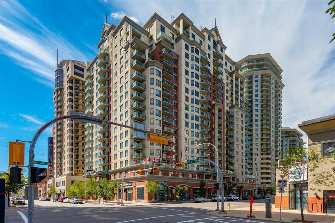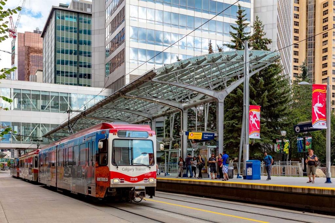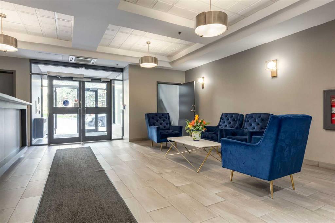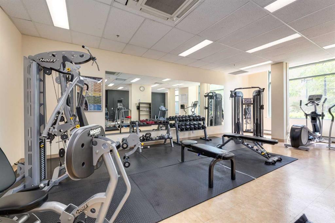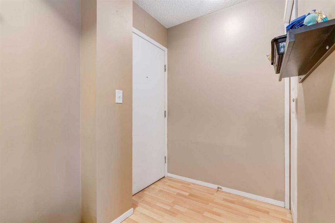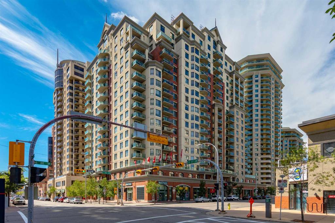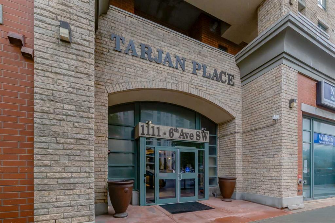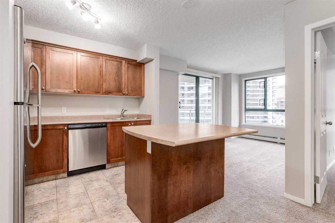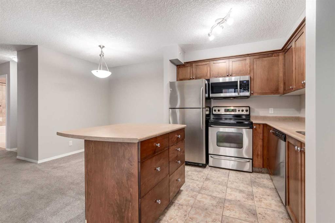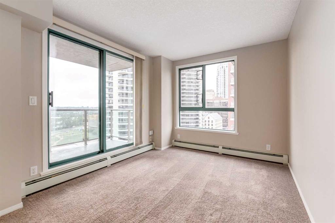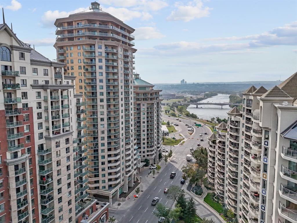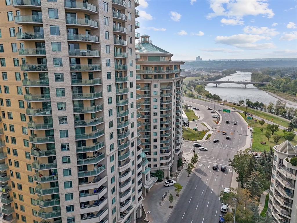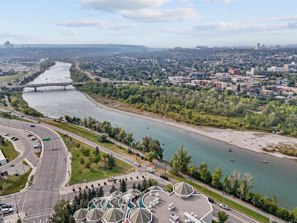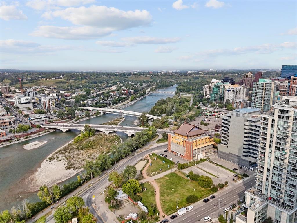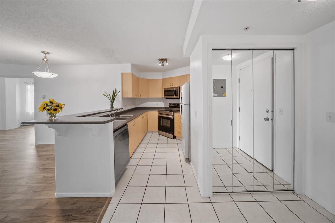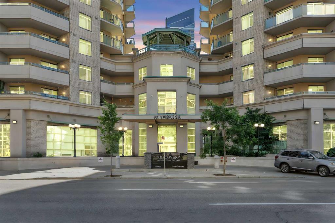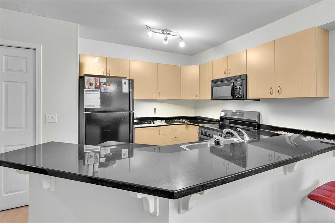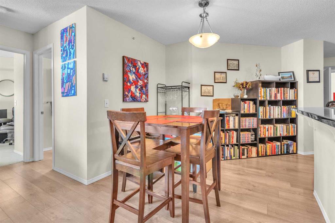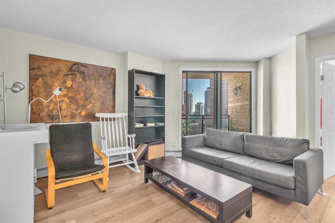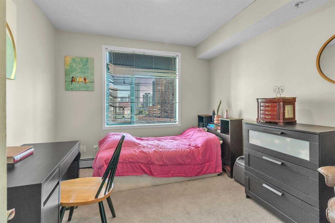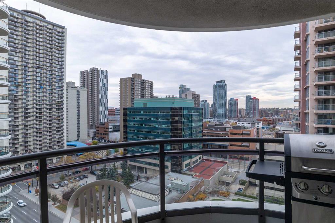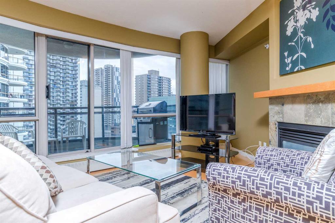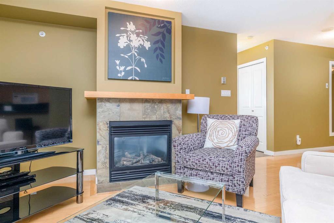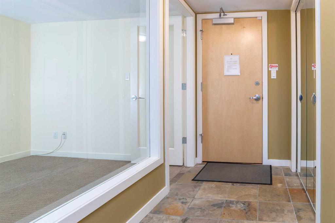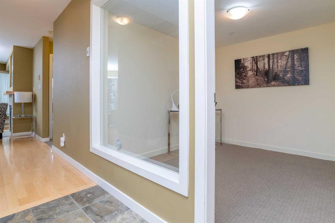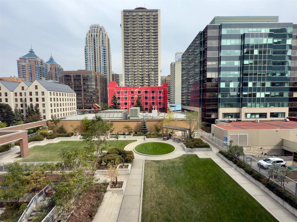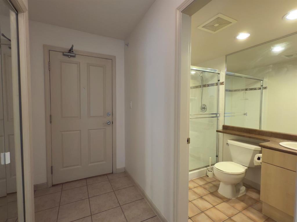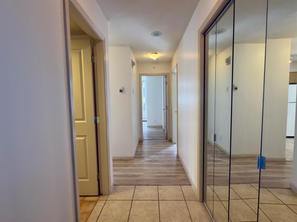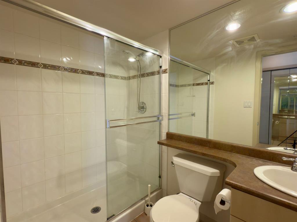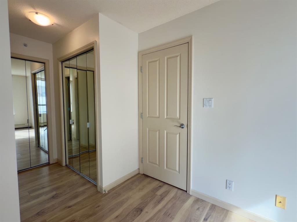1308, 1108 6 Avenue SW
Calgary T2P5K1
MLS® Number: A2245364
$ 364,900
2
BEDROOMS
2 + 0
BATHROOMS
1,109
SQUARE FEET
2001
YEAR BUILT
Live the Luxe Urban Dream in Downtown Calgary. Welcome to The Marquis – where sophisticated downtown living meets comfort, convenience, and style. This is the home you’ve been waiting for! Affordable 2-bedroom, 2-bathroom sanctuary nestled along the Bow River in one of Calgary’s most vibrant, sought-after neighborhoods. Step into this moderately updated suite. The welcoming entryway features a two full-size coat closet, opening into a bright and vibrant living space anchored by a stunning marble-tiled gas fireplace – the perfect cozy touch for chilly Calgary nights. Rich maple hardwood floors flow throughout the living area and both bedrooms, complemented by expansive windows that flood the home with natural sunlight and includes a portable room air conditioning for those hot summer days. Love to cook? You’ll fall in love with the chef-inspired kitchen featuring gleaming granite countertops, generous cabinetry boasting under cabinet lighting, ample cupboard space with pull-out pot and pan drawers. Premium Bosch stainless-steel appliances – including a sleek induction cooktop, built- in dishwasher, built-in microwave, and oversized double sink with garburator and upgraded faucet. Whether you’re whipping up dinner for friends or preparing a quiet brunch at home, this kitchen is designed for space. The primary suite is a luxurious retreat, complete with private balcony access, walk-through closets, a 4-piece ensuite, heated tiled floor, granite vanity top and a bonus storage closet for all your essentials. Enjoy the privacy of a smart split-bedroom layout, ideal for roommates, guests, or a home office setup. The second bedroom is perfectly positioned near a stylish 3-piece bathroom, granite vanity top, heated tiled floor and beside a spacious laundry room with extra storage and shelving. Your titled underground parking stall is just steps from convenient bike racks and comes with a separate assigned storage unit. And that’s just the beginning. The Marquis is a solid concrete building (including between suites for peace and quiet), with updated common areas that are both elegant and impeccably maintained. The upscale lobby creates a grand welcome for you and your guests. Amenities include 24 indoor visitor parking stalls, a fully equipped fitness centre with change rooms, a tranquil yoga studio, and a stylish party room for entertaining. With a walk score of 95, you’re just steps from the riverfront paths, Prince’s Island Park, charming cafés, unique boutiques, acclaimed restaurants, and only one block to the LRT (in the free fare zone!). The energy of Kensington is just across the bridge, and yes – pets are welcome with Board approval. Downtown elegance. Riverfront tranquility. Urban excitement. It’s all here – and it’s waiting for you!
| COMMUNITY | Downtown West End |
| PROPERTY TYPE | Apartment |
| BUILDING TYPE | High Rise (5+ stories) |
| STYLE | Single Level Unit |
| YEAR BUILT | 2001 |
| SQUARE FOOTAGE | 1,109 |
| BEDROOMS | 2 |
| BATHROOMS | 2.00 |
| BASEMENT | |
| AMENITIES | |
| APPLIANCES | Dishwasher, Electric Range, Garage Control(s), Microwave Hood Fan, Refrigerator, See Remarks, Washer/Dryer Stacked, Window Coverings |
| COOLING | Other |
| FIREPLACE | Decorative, Gas, Living Room, Tile |
| FLOORING | Ceramic Tile, Hardwood |
| HEATING | Baseboard, Boiler, Hot Water, Natural Gas |
| LAUNDRY | In Unit |
| LOT FEATURES | Low Maintenance Landscape |
| PARKING | Parkade, Underground |
| RESTRICTIONS | Condo/Strata Approval, Pet Restrictions or Board approval Required |
| ROOF | Flat Torch Membrane, Metal |
| TITLE | Fee Simple |
| BROKER | Initia Real Estate |
| ROOMS | DIMENSIONS (m) | LEVEL |
|---|---|---|
| Storage | 5`0" x 8`4" | Lower |
| Entrance | 4`11" x 9`3" | Main |
| Laundry | 10`9" x 5`6" | Main |
| 3pc Bathroom | 6`2" x 6`3" | Main |
| Bedroom | 10`3" x 13`0" | Main |
| Living Room | 13`3" x 20`5" | Main |
| Balcony | 21`2" x 6`9" | Main |
| Kitchen | 11`10" x 9`8" | Main |
| Bedroom - Primary | 14`3" x 14`5" | Main |
| Walk-In Closet | 8`4" x 5`7" | Main |
| 4pc Bathroom | 8`0" x 5`11" | Main |

