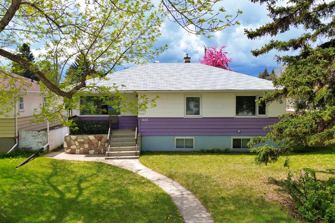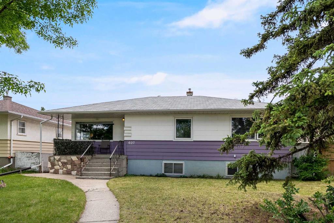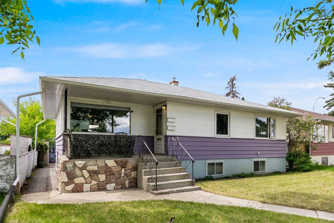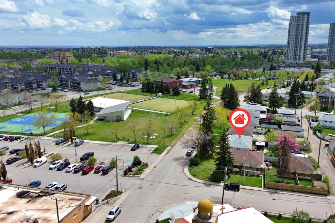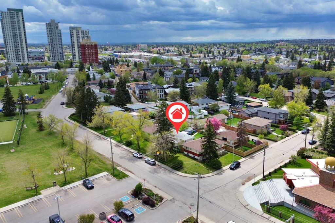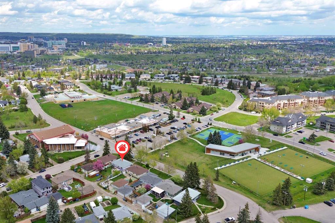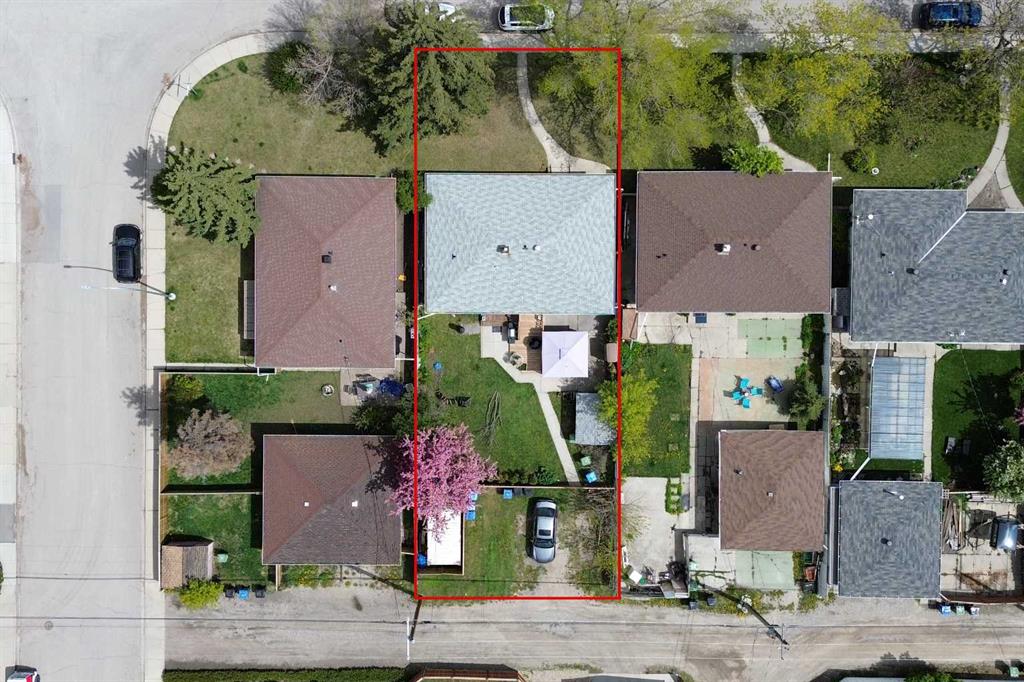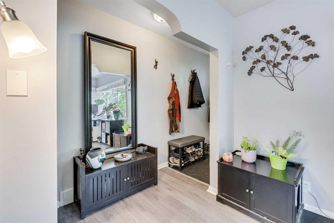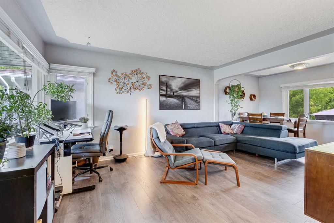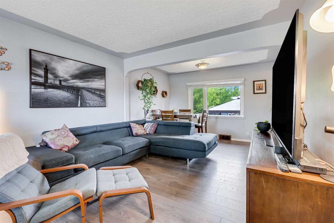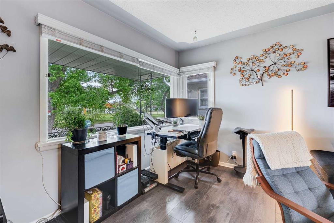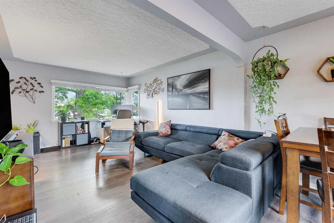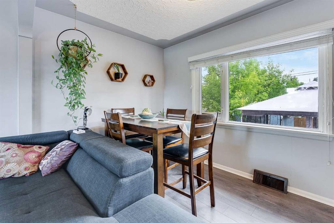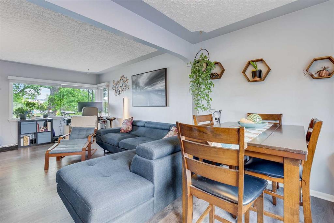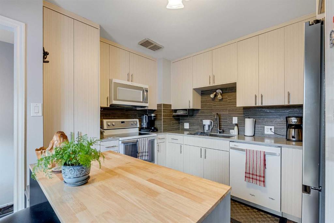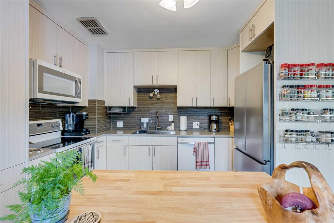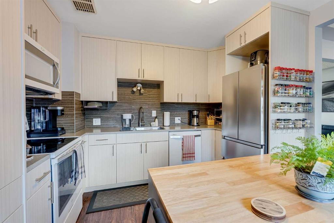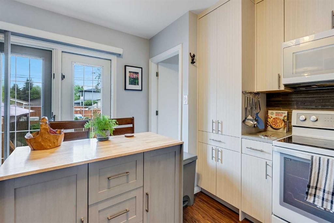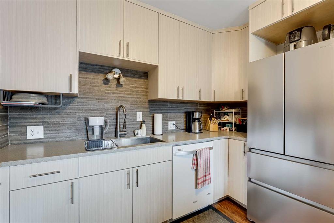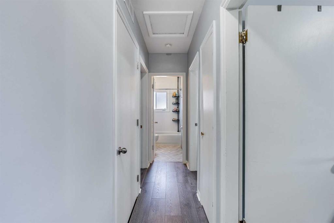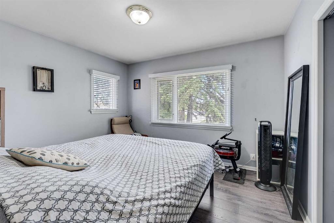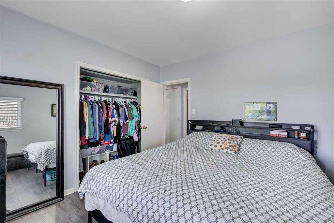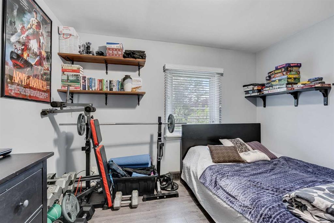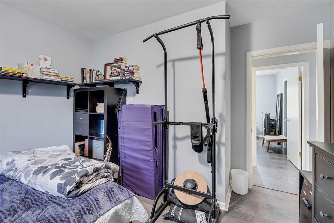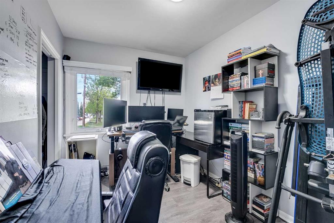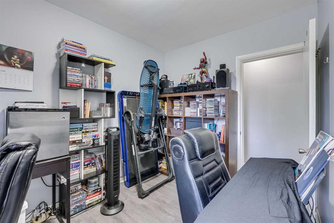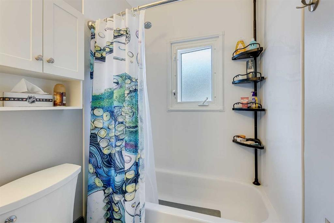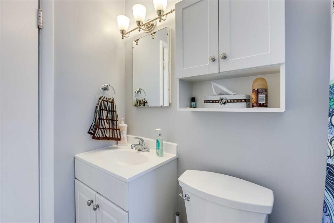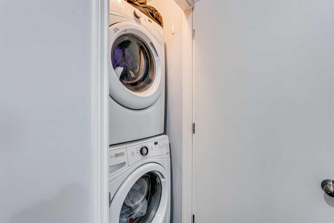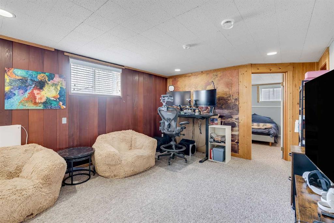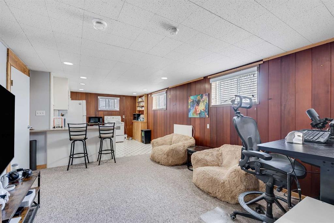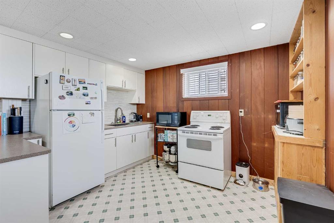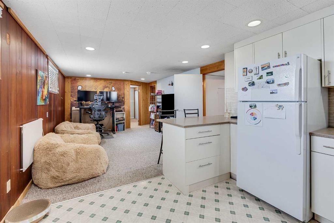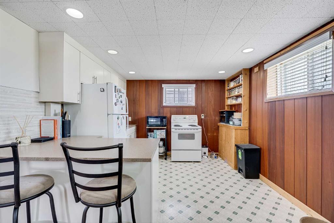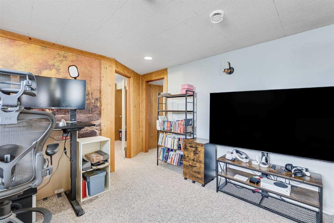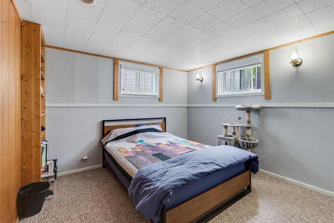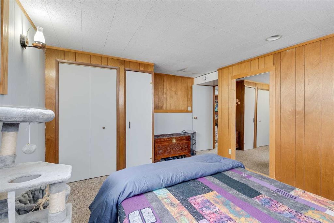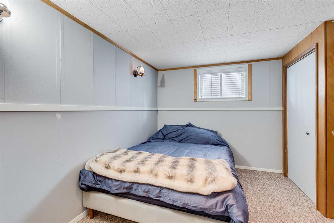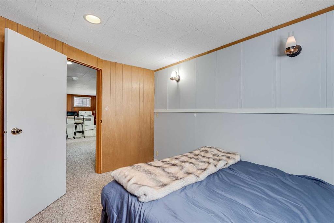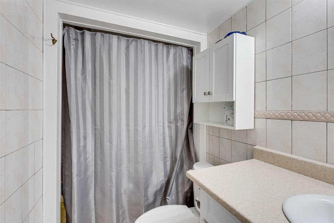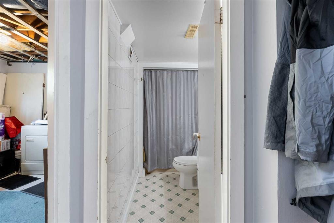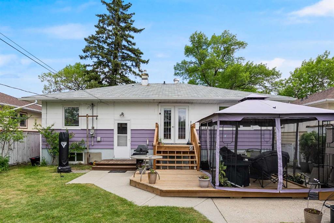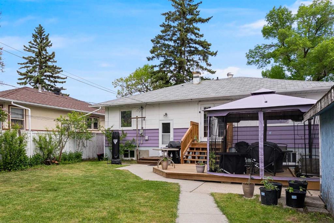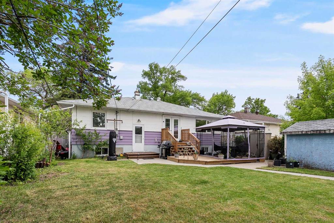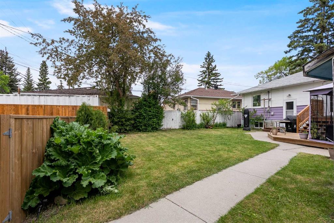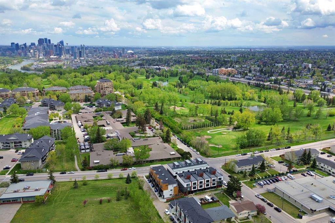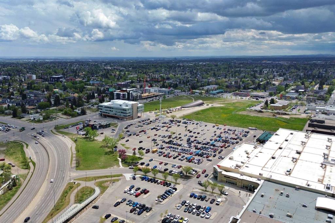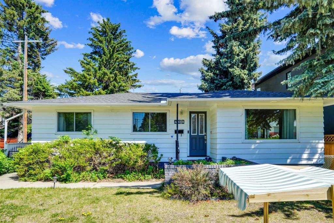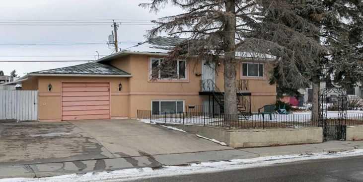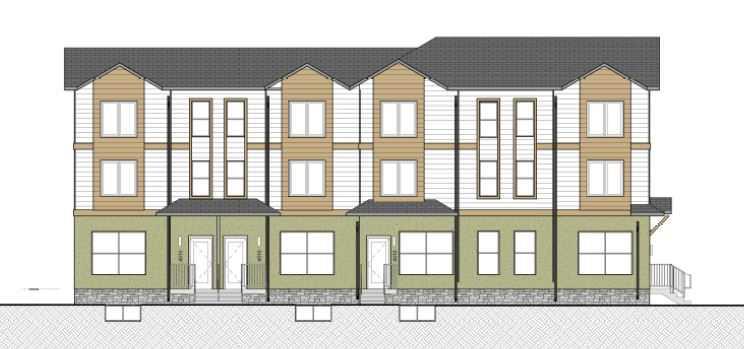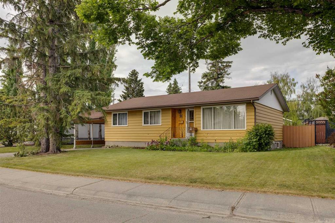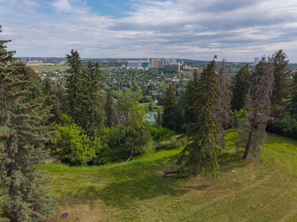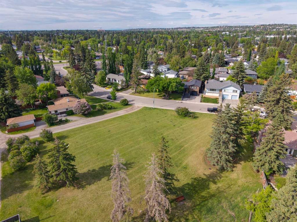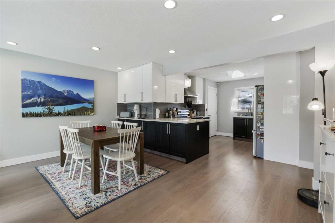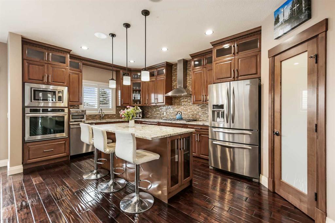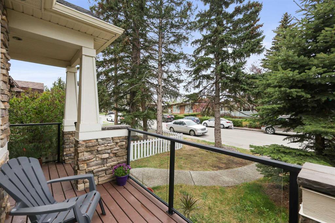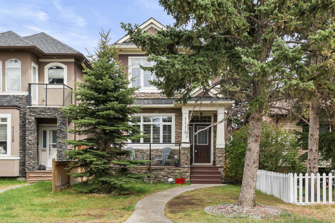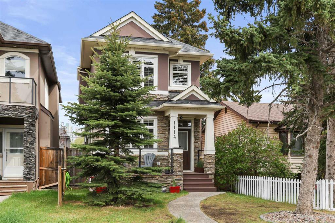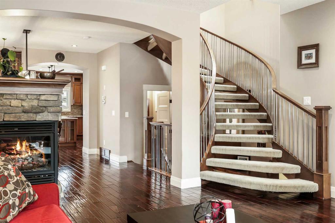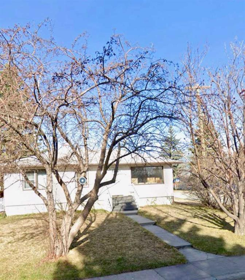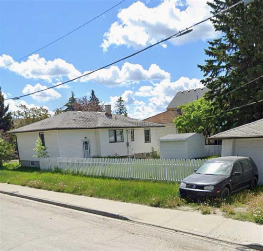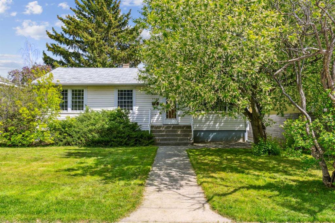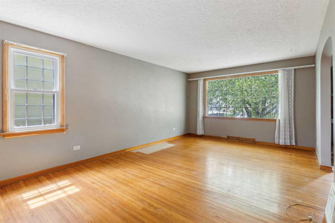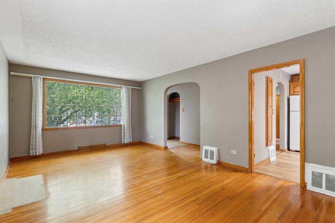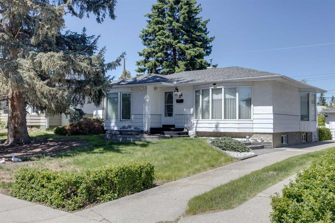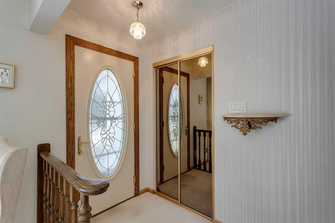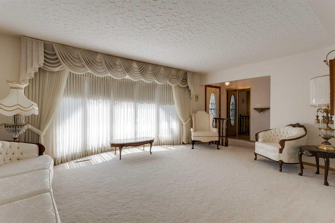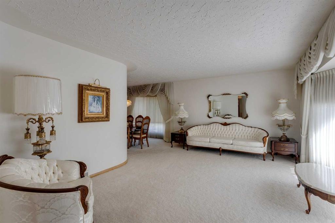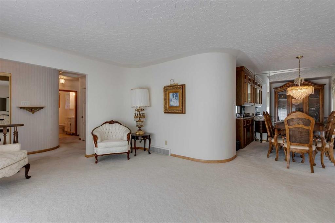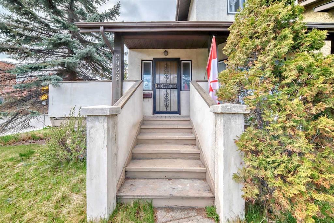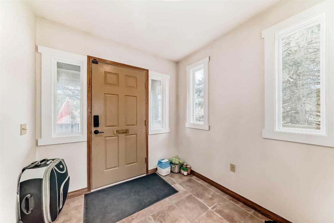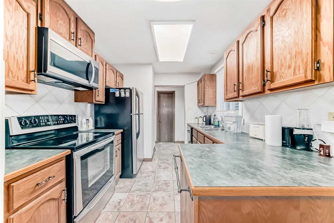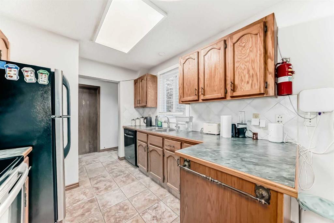607 Poplar Road SW
Calgary T3C 2Z8
MLS® Number: A2226948
$ 865,000
5
BEDROOMS
2 + 0
BATHROOMS
1,076
SQUARE FEET
1953
YEAR BUILT
An exceptional opportunity awaits discerning investors and developers in the desirable inner-city community of Spruce Cliff. This prime 50x120ft lot, boasting coveted H-GO zoning, offers immense potential for those looking to maximize their returns in Calgary's dynamic real estate market. This isn't just a lot; it's a blank canvas for significant redevelopment in a mature and amenity-rich west-side location. Whether your strategy is immediate redevelopment, a smart rent-and-hold approach, or a blend of both, this property delivers. The existing bungalow features a fully finished and updated main level, complemented by a self-contained basement suite (illegal suite). Recent significant updates provide immediate value and peace of mind, including a new furnace (December 2023), hot water tank (April 2023), refreshed floors on the main level (June 2024), a new fridge (July 2024), and brand-new fencing, deck, and stairs (all 2024). This means you can secure a stable income stream while you finalize your development plans, minimizing immediate capital outlay. Spruce Cliff itself is a community renowned for its established charm, mature trees, and exceptional connectivity. It's already a top choice for redevelopment, with many streets boasting a significant number of infill properties and townhouse developments, and many more on the horizon. Future residents will benefit from effortless access to downtown, the extensive pathways of Edworthy Park, Westbrook LRT Station, local shops, and excellent schools. Seize this compelling investment in one of Calgary's premier development locations. Book your showing today!
| COMMUNITY | Spruce Cliff |
| PROPERTY TYPE | Detached |
| BUILDING TYPE | House |
| STYLE | Bungalow |
| YEAR BUILT | 1953 |
| SQUARE FOOTAGE | 1,076 |
| BEDROOMS | 5 |
| BATHROOMS | 2.00 |
| BASEMENT | Separate/Exterior Entry, Finished, Full, Suite |
| AMENITIES | |
| APPLIANCES | Dishwasher, Dryer, Electric Oven, Microwave Hood Fan, Refrigerator, Washer, Window Coverings |
| COOLING | None |
| FIREPLACE | N/A |
| FLOORING | Carpet, Laminate, Vinyl Plank |
| HEATING | Forced Air |
| LAUNDRY | In Basement, Laundry Room, Main Level, Multiple Locations |
| LOT FEATURES | Back Lane, Level, Rectangular Lot |
| PARKING | Parking Pad |
| RESTRICTIONS | None Known |
| ROOF | Asphalt Shingle |
| TITLE | Fee Simple |
| BROKER | The Real Estate District |
| ROOMS | DIMENSIONS (m) | LEVEL |
|---|---|---|
| 4pc Bathroom | 4`9" x 9`2" | Lower |
| Bedroom | 13`7" x 13`7" | Lower |
| Bedroom | 10`10" x 12`3" | Lower |
| Kitchen | 11`1" x 10`1" | Lower |
| Laundry | 9`5" x 11`3" | Lower |
| Game Room | 12`4" x 17`11" | Lower |
| Furnace/Utility Room | 13`10" x 9`2" | Lower |
| 4pc Bathroom | 4`11" x 7`6" | Main |
| Bedroom | 12`0" x 11`8" | Main |
| Bedroom | 11`1" x 7`11" | Main |
| Dining Room | 8`0" x 12`1" | Main |
| Kitchen | 12`1" x 11`2" | Main |
| Living Room | 14`9" x 12`1" | Main |
| Bedroom - Primary | 11`2" x 12`0" | Main |

