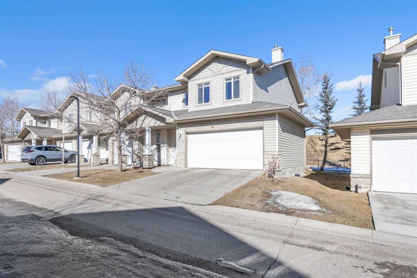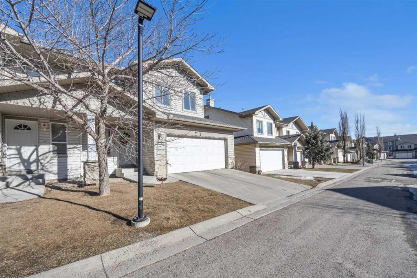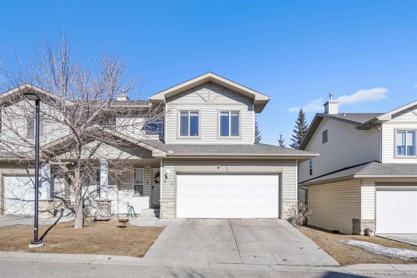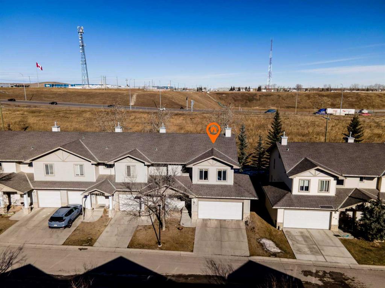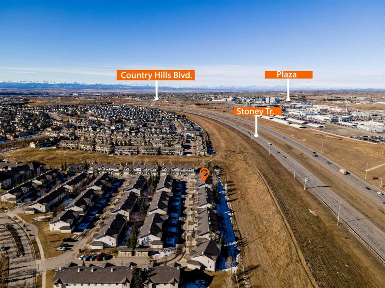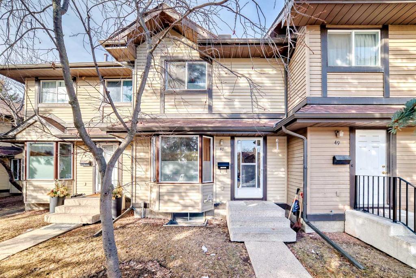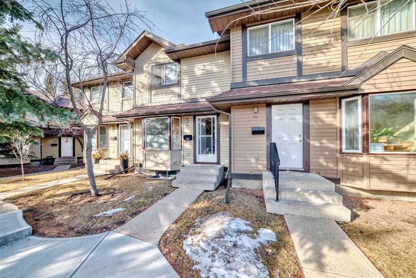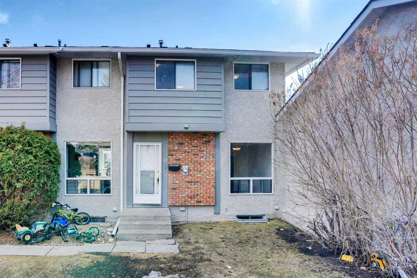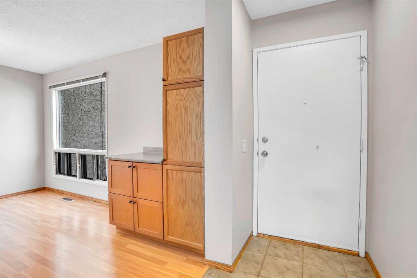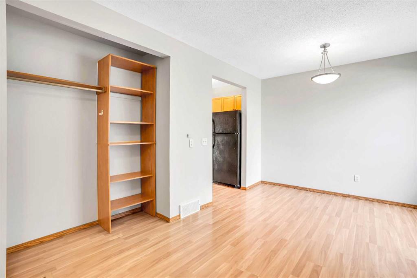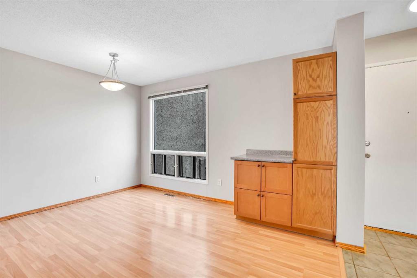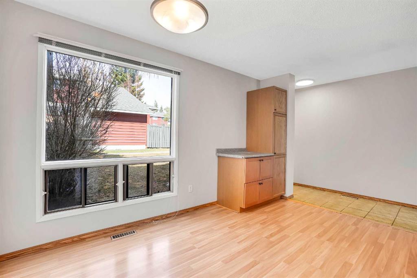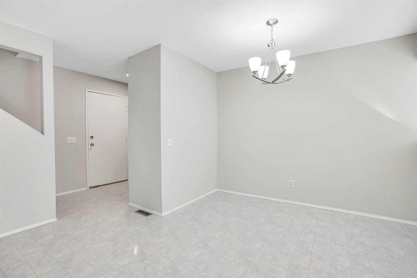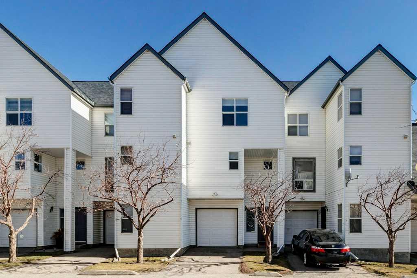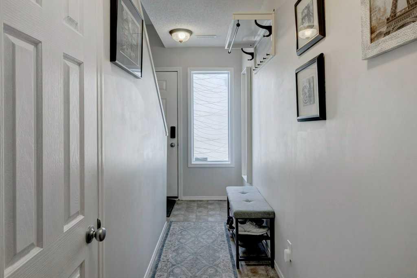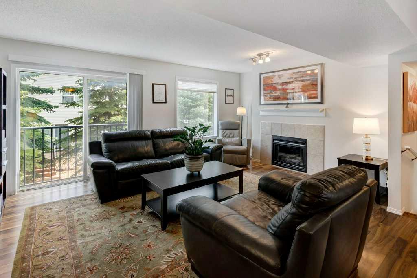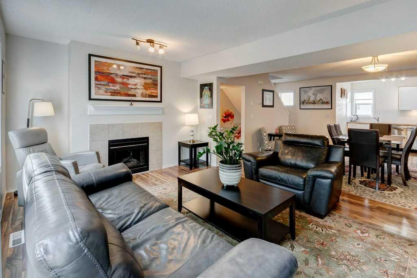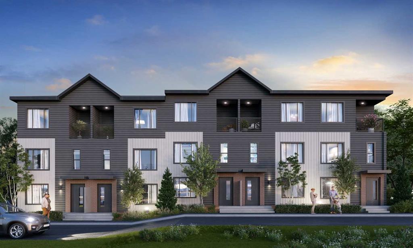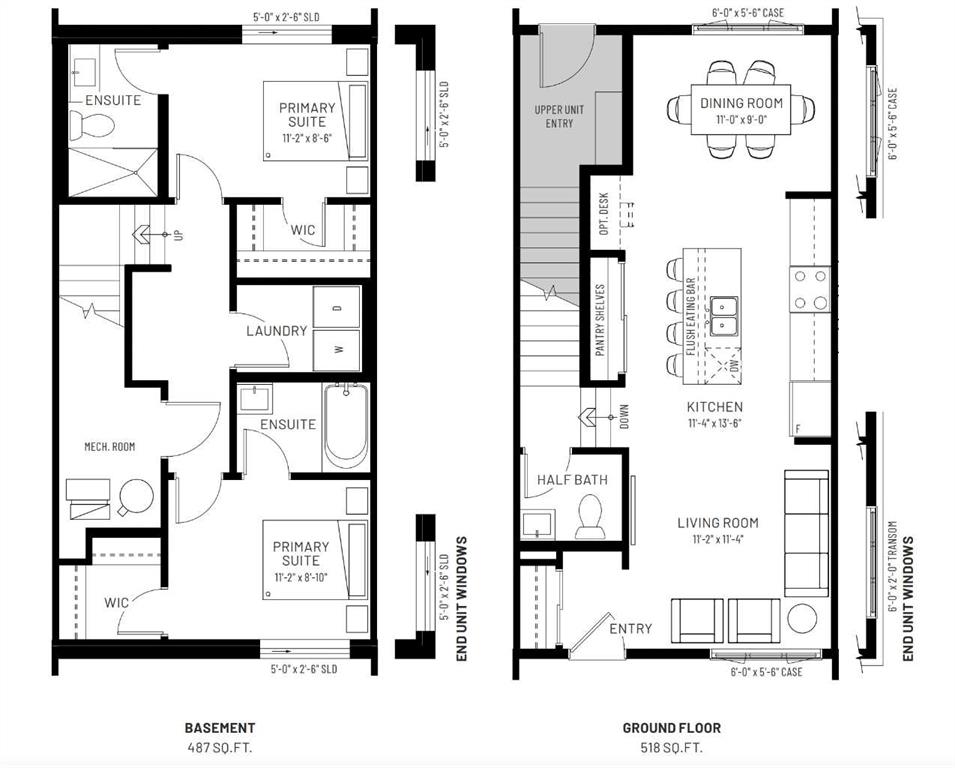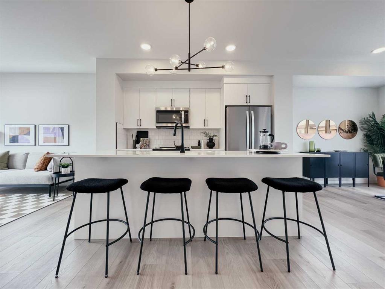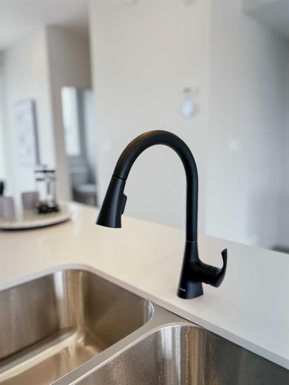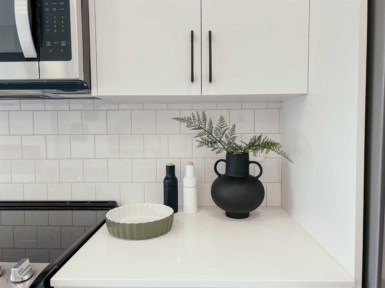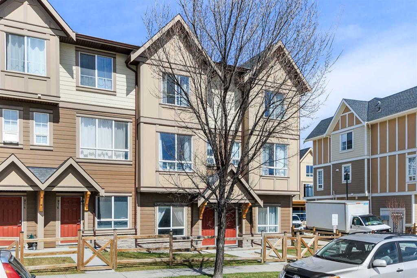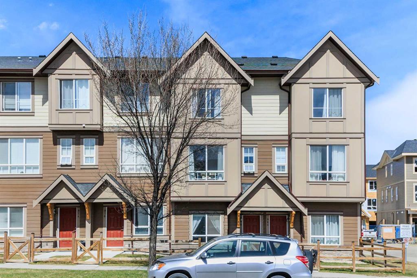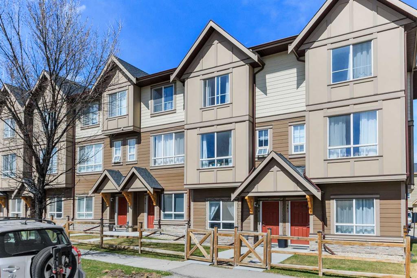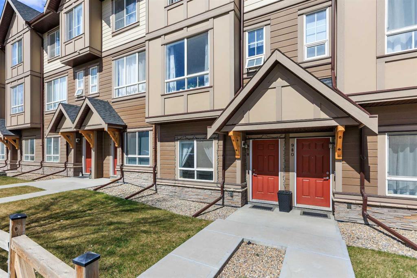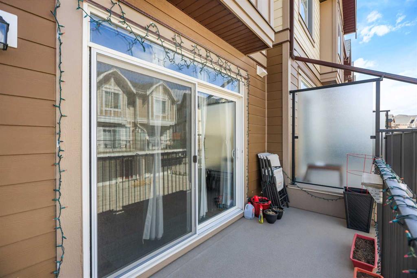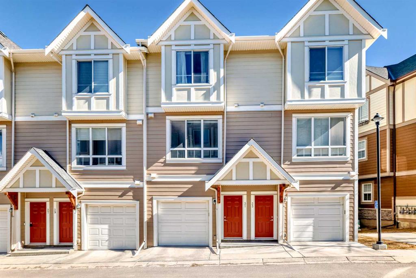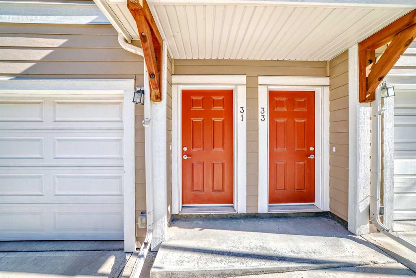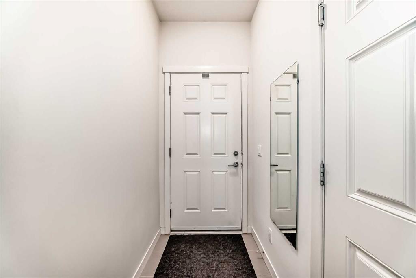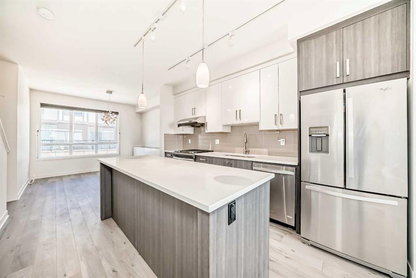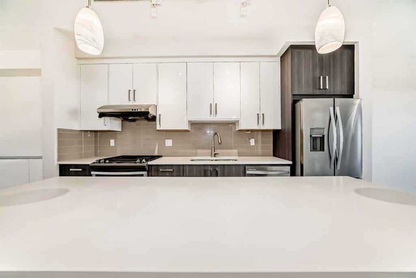607 Hawkstone Manor NW
Calgary T3G 3X2
MLS® Number: A2206865
$ 429,900
4
BEDROOMS
2 + 1
BATHROOMS
1,493
SQUARE FEET
1992
YEAR BUILT
This property shows 10/10! Nestled in the Family-centric mature community of Hawkwood and within walking distance to elementary schools and parks, 607 Hawkstone Manor NW, with its 4 beds, 2.5 baths and nearly 1,500 sqft of finished living space, definitely checks all the boxes! There is both a dedicated dining room and cozy living area with a fireplace for those cool wintery days. Moving upstairs, the Master Bedroom has a private ensuite 4 piece bath and a walk-in closet. The other 2 bedrooms are spacious and have another 4 piece bath for their use. The basement is fully developed with 4th bedroom. The attached garage completes this full package. This home is truly move-in ready! Hawkstone Manor is a great place for families in one of Calgary’s most desirable NW communities. Come see this one before it's gone!
| COMMUNITY | Hawkwood |
| PROPERTY TYPE | Row/Townhouse |
| BUILDING TYPE | Triplex |
| STYLE | 4 Level Split |
| YEAR BUILT | 1992 |
| SQUARE FOOTAGE | 1,493 |
| BEDROOMS | 4 |
| BATHROOMS | 3.00 |
| BASEMENT | Finished, Full, Walk-Out To Grade |
| AMENITIES | |
| APPLIANCES | Dishwasher, Electric Stove, Garage Control(s), Microwave, Range Hood, Refrigerator |
| COOLING | None |
| FIREPLACE | Gas |
| FLOORING | Tile, Vinyl |
| HEATING | Forced Air, Natural Gas |
| LAUNDRY | In Basement, Laundry Room |
| LOT FEATURES | Corner Lot |
| PARKING | Single Garage Attached |
| RESTRICTIONS | Pet Restrictions or Board approval Required |
| ROOF | Asphalt Shingle |
| TITLE | Fee Simple |
| BROKER | Seller Direct Real Estate |
| ROOMS | DIMENSIONS (m) | LEVEL |
|---|---|---|
| Other | 11`7" x 3`3" | Basement |
| Flex Space | 8`4" x 7`0" | Basement |
| Bedroom | 11`5" x 8`7" | Basement |
| Laundry | 6`5" x 3`9" | Basement |
| Entrance | 8`7" x 4`3" | Lower |
| Dining Room | 11`8" x 8`3" | Main |
| Kitchen | 15`5" x 11`10" | Main |
| Pantry | 6`7" x 4`1" | Main |
| 2pc Bathroom | 6`7" x 4`10" | Main |
| Bedroom | 9`7" x 9`6" | Second |
| Bedroom | 10`0" x 8`8" | Second |
| 4pc Bathroom | 8`4" x 4`11" | Second |
| Bedroom - Primary | 14`2" x 11`10" | Second |
| Walk-In Closet | 6`8" x 7`4" | Second |
| 4pc Ensuite bath | 8`4" x 4`11" | Second |
| Living Room | 18`10" x 12`9" | Third |
| Balcony | 7`7" x 6`5" | Third |















































