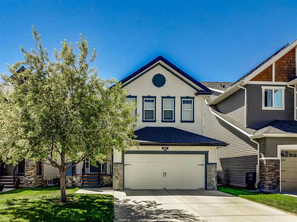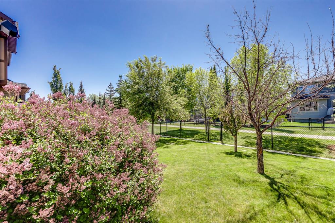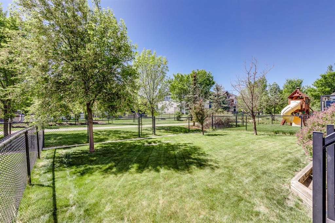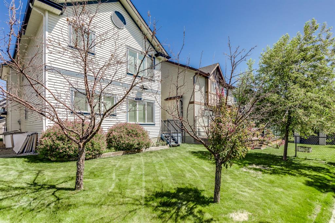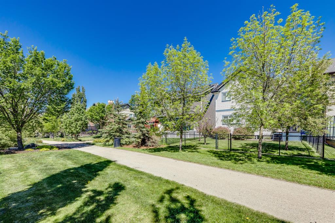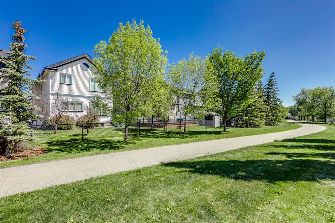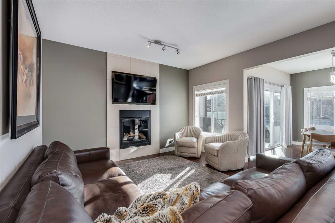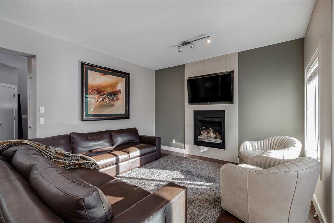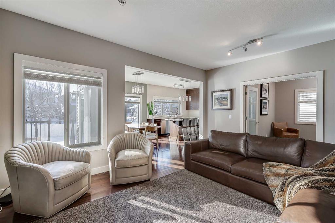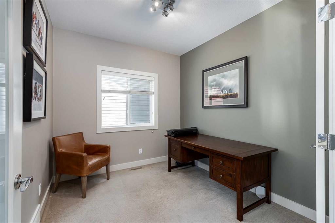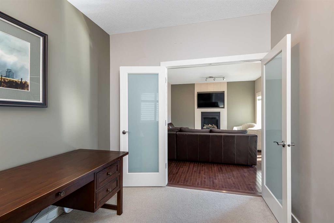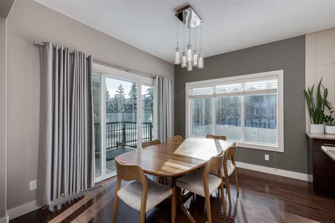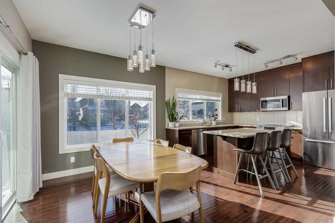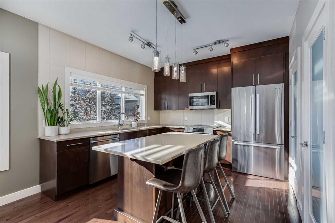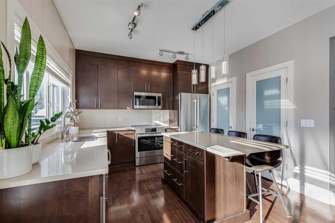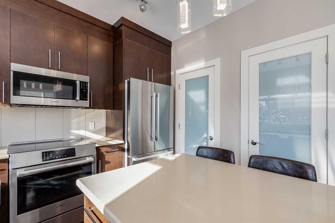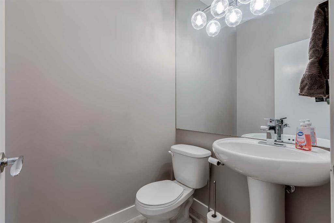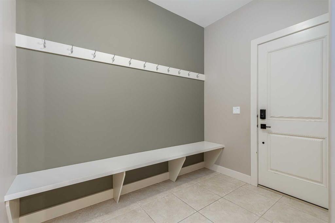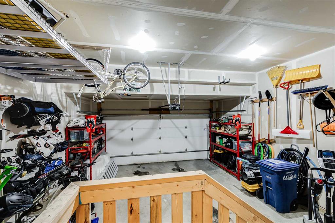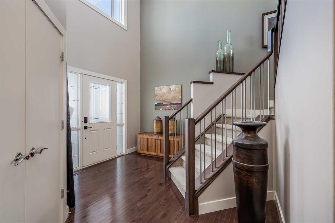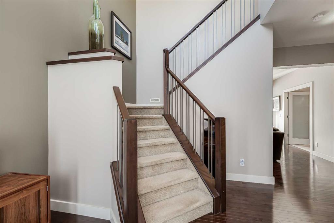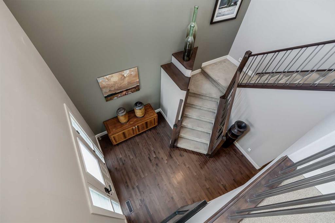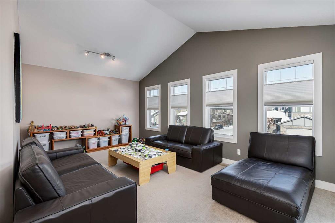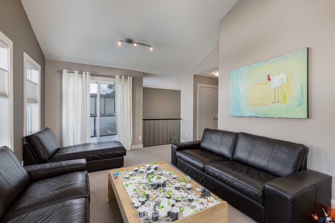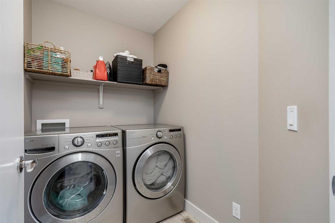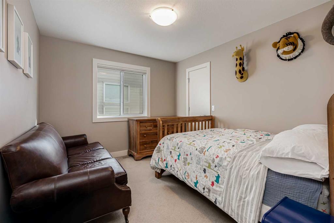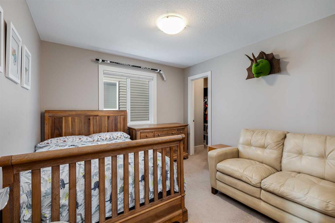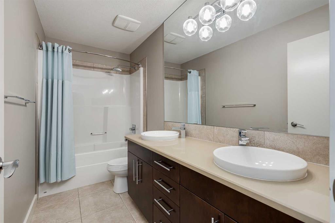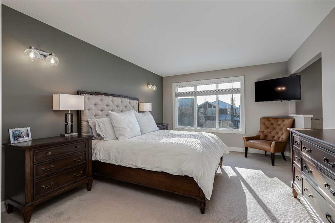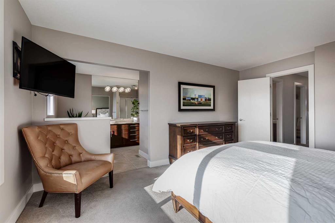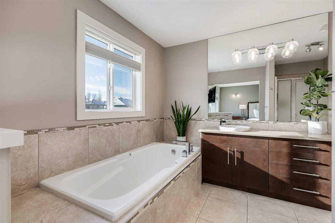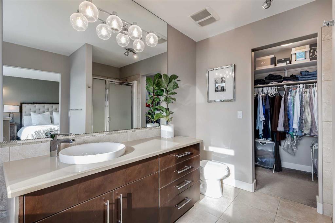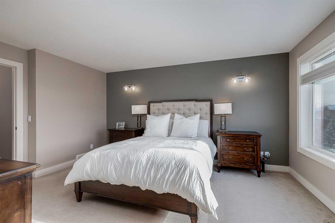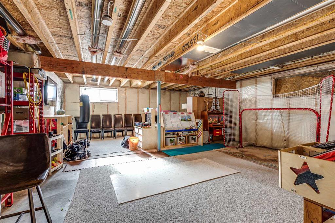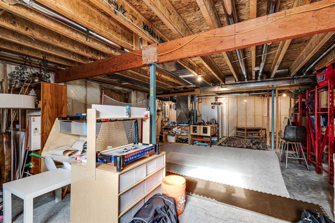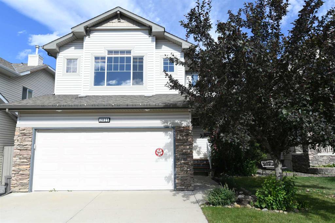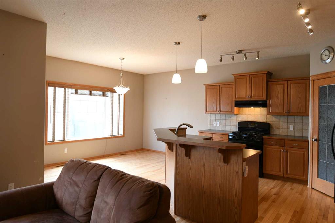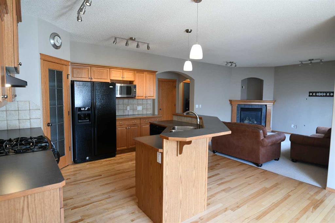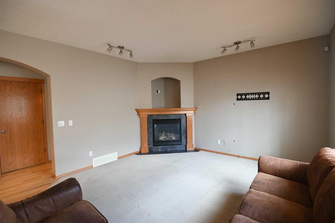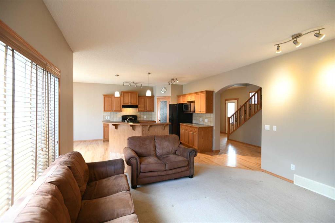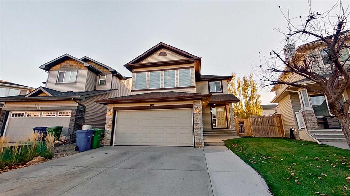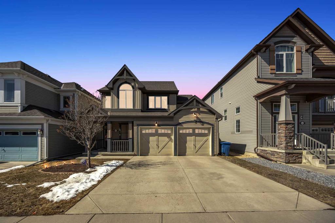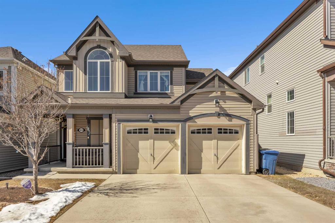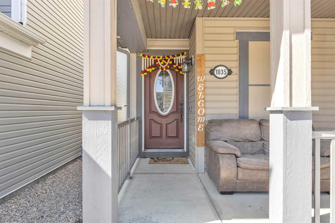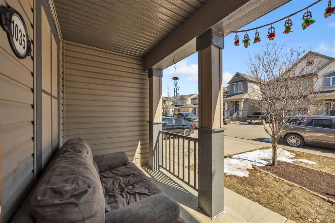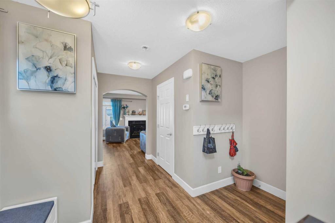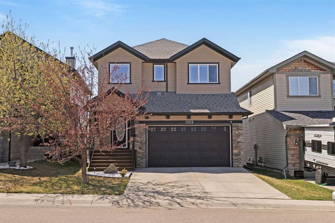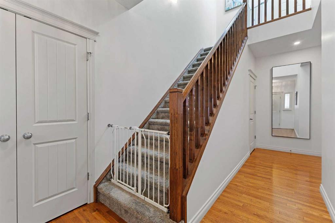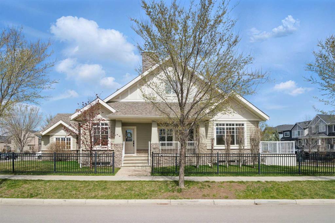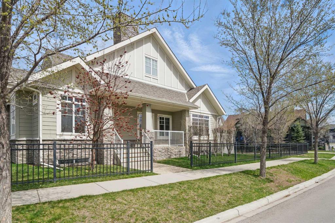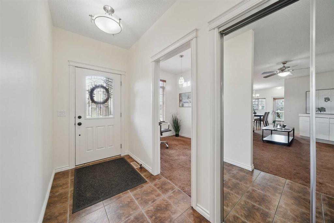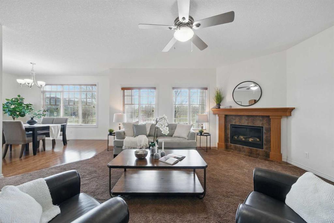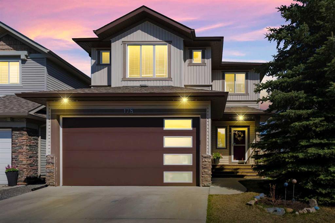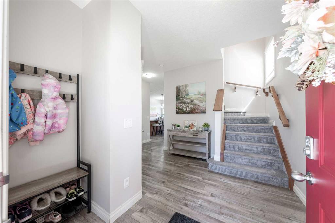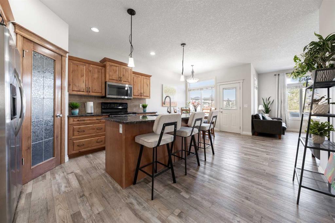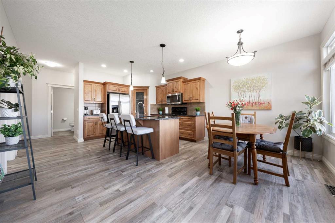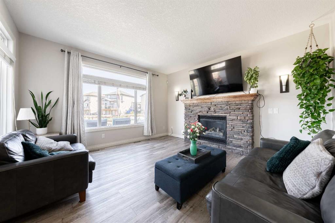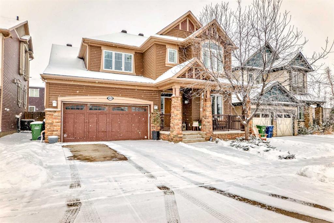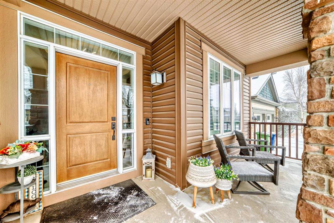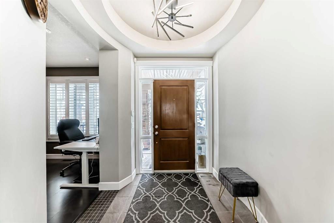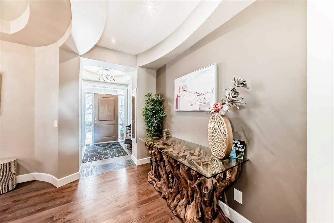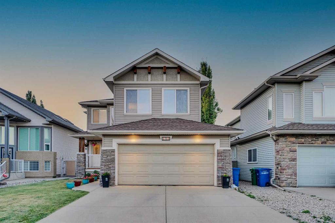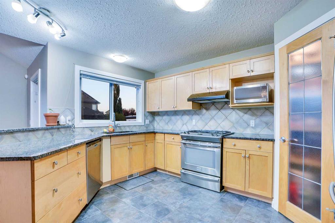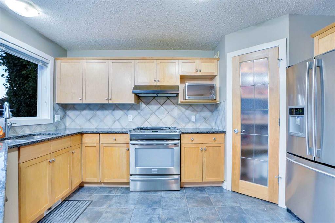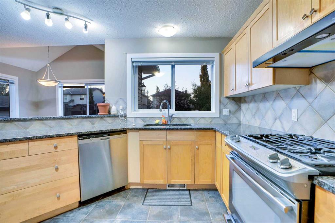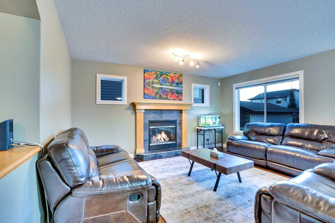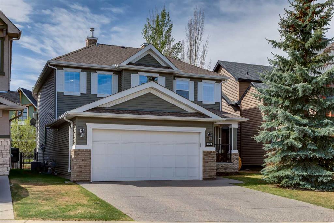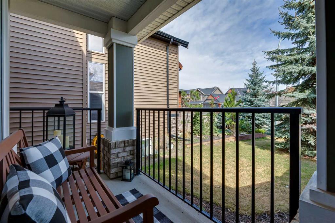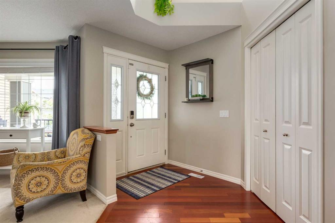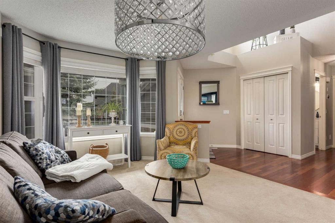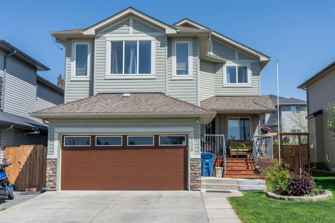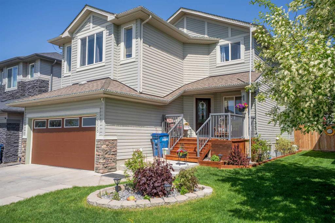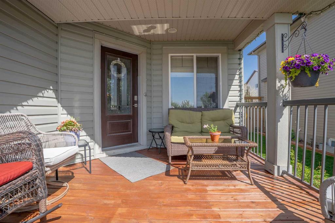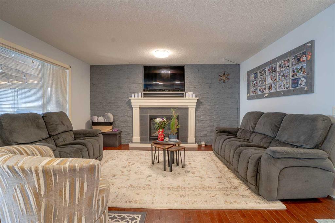607 Coopers Square SW
Airdrie T4B 0G7
MLS® Number: A2226353
$ 699,900
3
BEDROOMS
2 + 1
BATHROOMS
2,194
SQUARE FEET
2010
YEAR BUILT
**Open House Saturday June 7th from 1-4pm** Priced to SELL! This amazing home in COOPERS CROSSING shows pride of ownership throughout, original owners and is in impeccable condition! Come on in to the big and impressive entry way, where you will immediately be impressed by the quality, upgrade and care of this property. The open concept kitchen features quartz countertops, also seen throughout the entire house. The kitchen has plenty of cupboard and counter space for the cook in the family with upgraded Bosch appliances and a huge pantry! The main floor office makes working from home a dream and the large back entry is well set up for the kids with plenty of room for everything that comes with a busy family! Upstairs find a fabulous bonus room with lots of storage and a deck overlooking the street. The upper level laundry makes doing the laundry and putting it away as easy as it gets! The primary bedroom features a walk in closet and ensuite with a huge tub and separate shower. The two other bedrooms are a good size and BOTH have walk in closets. The bathroom upstairs is centrally located and has dual sinks. The back yard is also immaculately cared for and backs onto the walking path with direct accept to the Elementary School without needing to cross any main roads to the littles to school! Front and back yards are fully irrigated with automatic sprinklers. The deck features gas hook up for the BBQ. Basement is unfinished and great for the kids to play their sports (window behind the hockey net is good), and ready to do with it as you wish! Don’t delay to see this incredible home in the most desirable community in Airdrie!
| COMMUNITY | Coopers Crossing |
| PROPERTY TYPE | Detached |
| BUILDING TYPE | House |
| STYLE | 2 Storey |
| YEAR BUILT | 2010 |
| SQUARE FOOTAGE | 2,194 |
| BEDROOMS | 3 |
| BATHROOMS | 3.00 |
| BASEMENT | Full, Unfinished |
| AMENITIES | |
| APPLIANCES | Dishwasher, Dryer, Electric Stove, Garage Control(s), Microwave Hood Fan, Refrigerator, Washer, Window Coverings |
| COOLING | None |
| FIREPLACE | Gas |
| FLOORING | Carpet, Ceramic Tile, Hardwood |
| HEATING | Forced Air, Natural Gas |
| LAUNDRY | Laundry Room, Upper Level |
| LOT FEATURES | Landscaped, Private, Underground Sprinklers |
| PARKING | Concrete Driveway, Double Garage Attached, Garage Faces Front |
| RESTRICTIONS | None Known |
| ROOF | Asphalt Shingle |
| TITLE | Fee Simple |
| BROKER | Real Broker |
| ROOMS | DIMENSIONS (m) | LEVEL |
|---|---|---|
| Kitchen | 11`5" x 10`10" | Main |
| Living Room | 13`0" x 16`6" | Main |
| Dining Room | 12`1" x 9`9" | Main |
| Office | 8`11" x 10`2" | Main |
| Mud Room | 8`7" x 6`3" | Main |
| 2pc Bathroom | 4`9" x 5`0" | Main |
| 4pc Ensuite bath | 10`11" x 8`8" | Upper |
| 5pc Bathroom | 4`11" x 10`11" | Upper |
| Bedroom - Primary | 15`1" x 11`11" | Upper |
| Bedroom | 10`0" x 11`7" | Upper |
| Bedroom | 10`4" x 11`0" | Upper |
| Bonus Room | 11`5" x 18`11" | Upper |
| Laundry | 4`10" x 7`0" | Upper |

