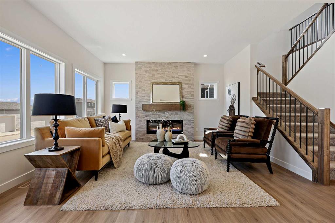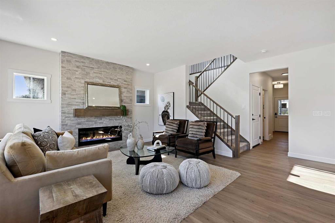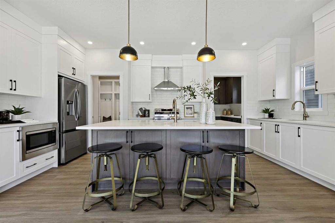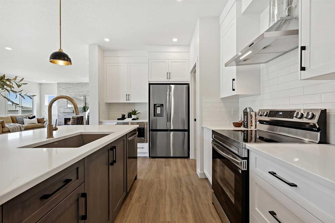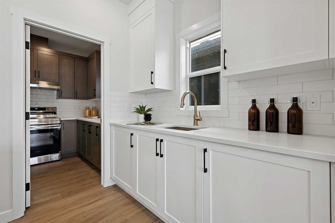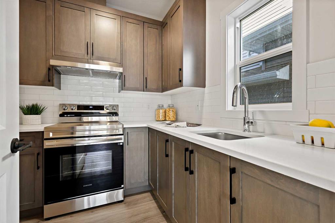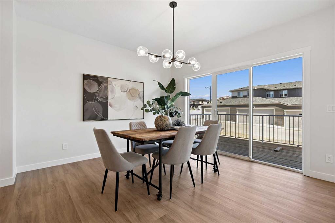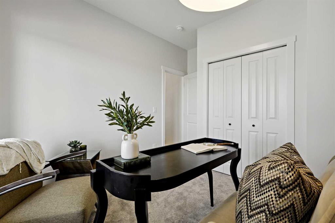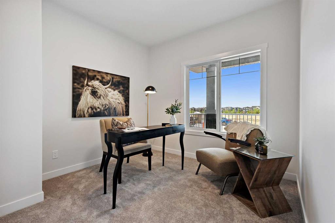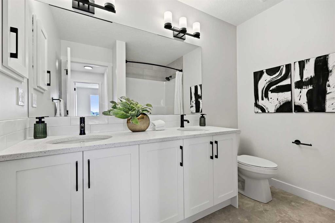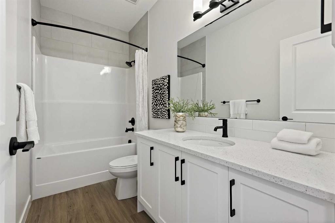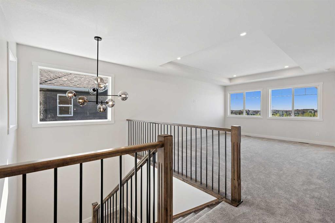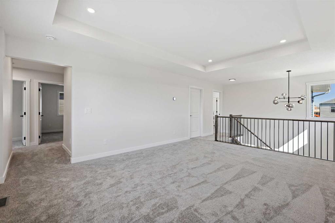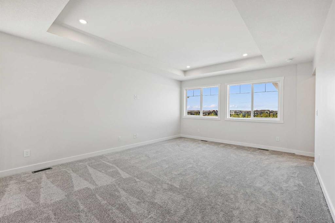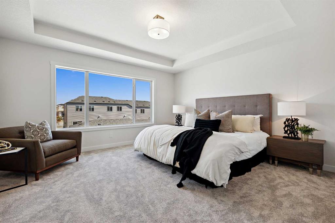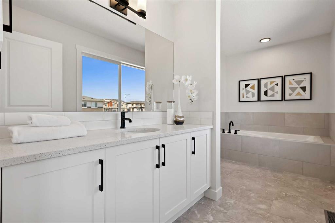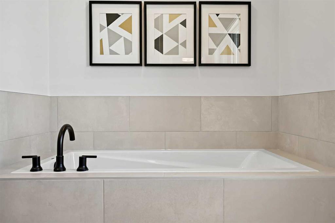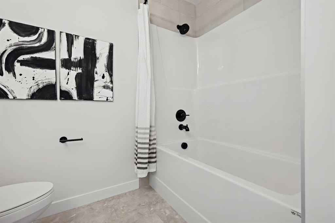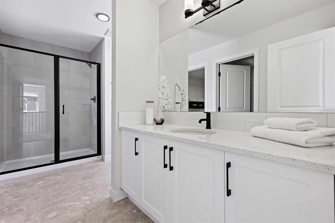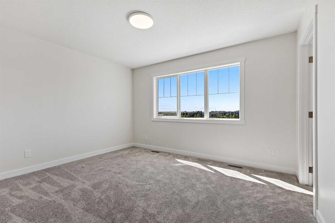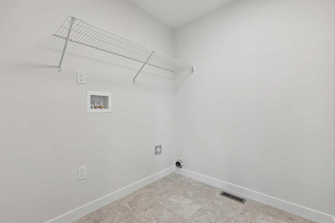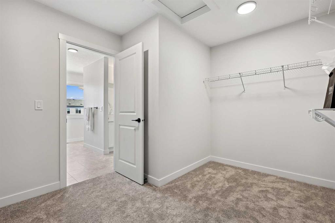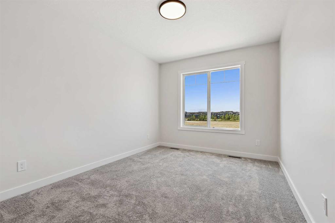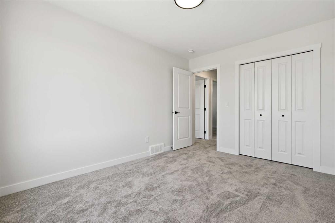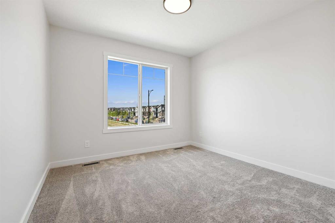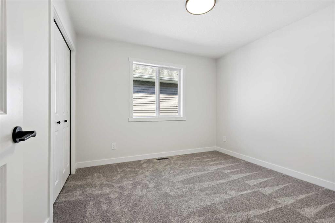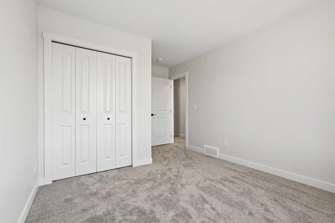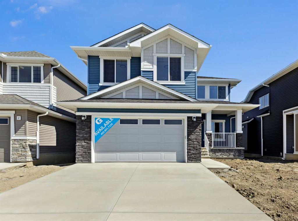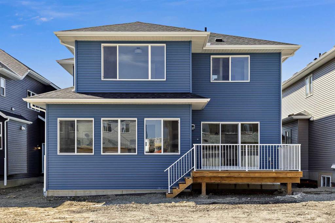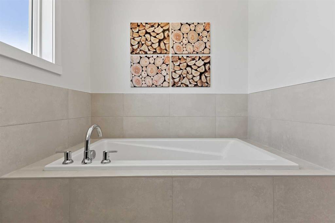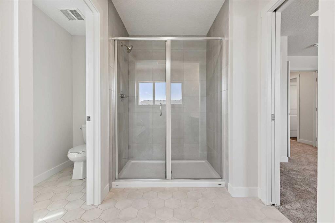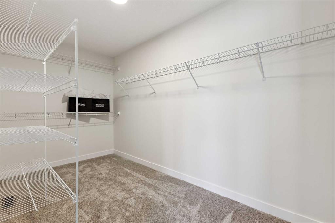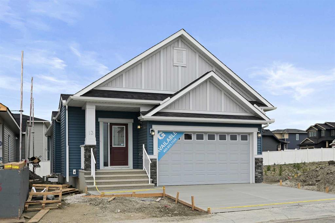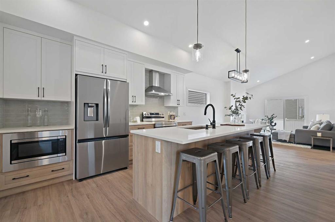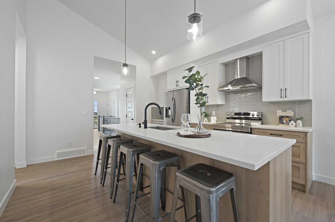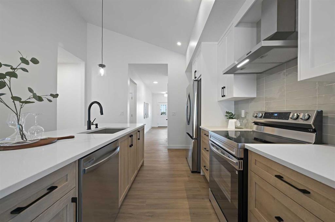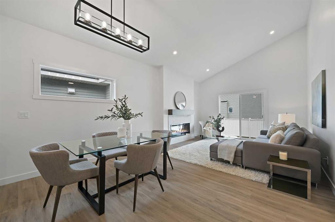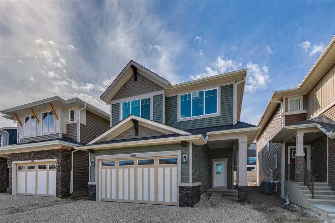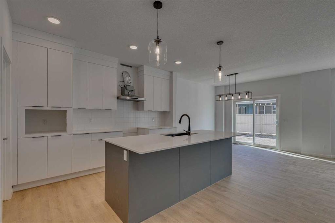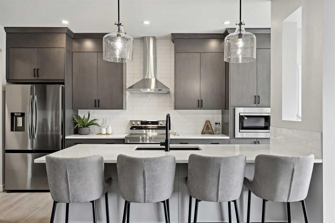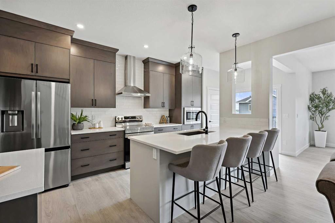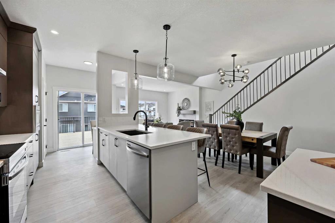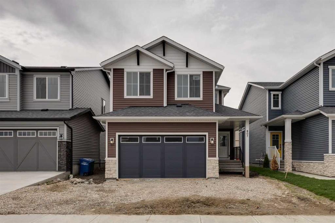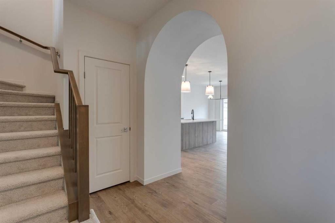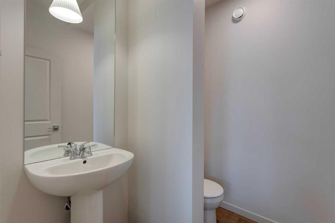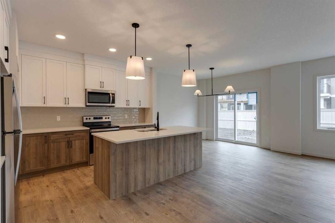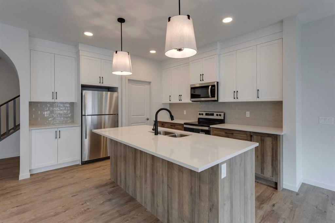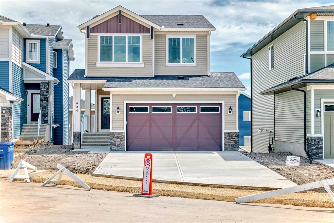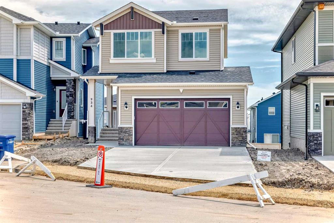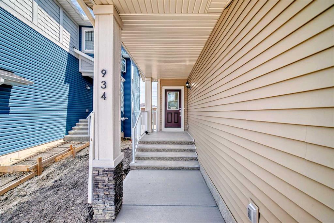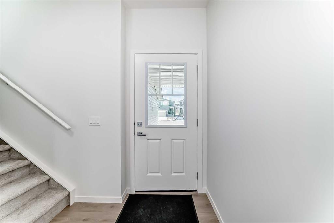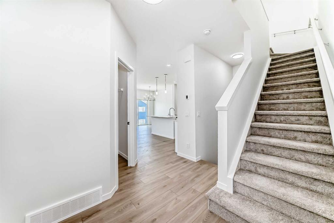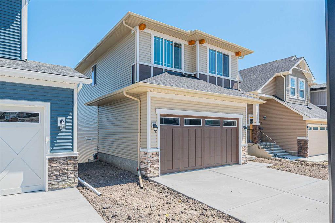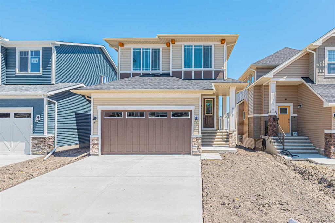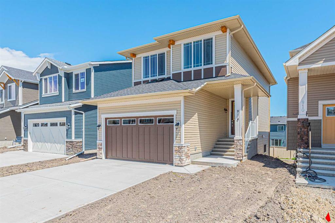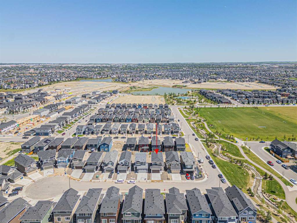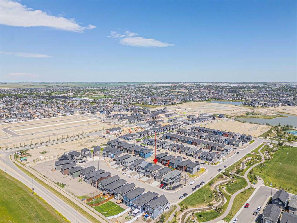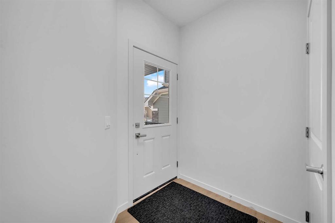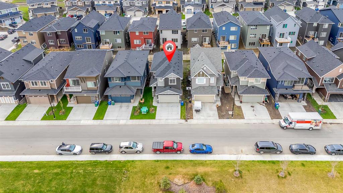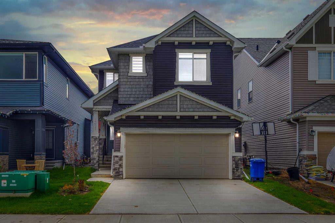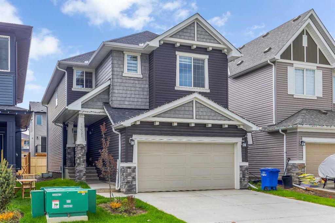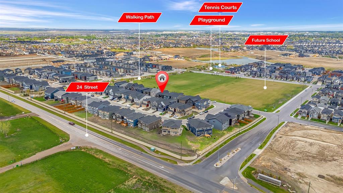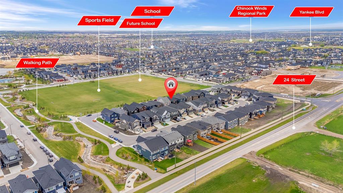606 Bayview Lane SW
Airdrie T4B 5M4
MLS® Number: A2238489
$ 809,900
4
BEDROOMS
3 + 1
BATHROOMS
2,765
SQUARE FEET
2025
YEAR BUILT
Welcome to 610 Bayview Lane SW, a home that blends modern comfort with thoughtful design in one of Airdrie’s most inviting new communities. From the moment you step inside, the open-to-above front entry and striking staircase make a beautiful first impression. This home offers generous square footage, flexible living spaces, and elevated finishes throughout. The main level features 9-foot ceilings, warm luxury vinyl plank flooring, and a welcoming layout perfect for entertaining or daily life. The kitchen stands out with a massive quartz island, stylish backsplash, designer lighting, and a dedicated spice kitchen tucked away for added function. The open-concept living and dining spaces are bright and inviting, anchored by a custom fireplace feature wall that brings warmth and character. A full bedroom and three-piece bathroom on the main floor provide flexible options for guests, family, or multigenerational living. Upstairs, you’ll find three more bedrooms, a spacious central bonus room, and a well-placed laundry room that makes everyday routines easier. The primary suite is a true retreat, complete with a walk-in closet and a five-piece ensuite featuring dual sinks, a soaker tub, and a tiled shower. Both additional bedrooms include their own walk-in closets and share a stylish five-piece bathroom. Step out to your 9 by 10 foot rear deck and enjoy a serene setting with parks and pathways just around the corner. The double attached garage adds year-round convenience in this well-designed and beautifully finished home.
| COMMUNITY | Bayview. |
| PROPERTY TYPE | Detached |
| BUILDING TYPE | House |
| STYLE | 2 Storey |
| YEAR BUILT | 2025 |
| SQUARE FOOTAGE | 2,765 |
| BEDROOMS | 4 |
| BATHROOMS | 4.00 |
| BASEMENT | Full, Unfinished |
| AMENITIES | |
| APPLIANCES | Dishwasher, Microwave, Range Hood, Refrigerator |
| COOLING | None |
| FIREPLACE | Electric |
| FLOORING | Carpet, Tile, Vinyl, Vinyl Plank |
| HEATING | Forced Air |
| LAUNDRY | Laundry Room, Upper Level |
| LOT FEATURES | Rectangular Lot |
| PARKING | Double Garage Attached |
| RESTRICTIONS | Restrictive Covenant, Utility Right Of Way |
| ROOF | Asphalt Shingle |
| TITLE | Fee Simple |
| BROKER | LPT Realty |
| ROOMS | DIMENSIONS (m) | LEVEL |
|---|---|---|
| Living Room | 17`0" x 14`0" | Main |
| Kitchen | 15`4" x 8`5" | Main |
| Spice Kitchen | 8`5" x 5`5" | Main |
| Dining Room | 14`0" x 8`0" | Main |
| Bedroom | 10`5" x 9`0" | Main |
| 3pc Ensuite bath | 8`7" x 4`11" | Main |
| Foyer | 9`2" x 4`4" | Main |
| 2pc Bathroom | 6`10" x 2`9" | Main |
| Bonus Room | 13`0" x 12`8" | Second |
| Bedroom - Primary | 15`2" x 14`2" | Second |
| Walk-In Closet | 13`2" x 6`5" | Second |
| 5pc Ensuite bath | 14`0" x 10`6" | Second |
| Bedroom | 12`11" x 10`6" | Second |
| Walk-In Closet | 5`9" x 5`0" | Second |
| Bedroom | 12`4" x 10`5" | Second |
| Walk-In Closet | 5`9" x 5`0" | Second |
| Laundry | 8`7" x 6`5" | Second |
| 5pc Bathroom | 9`0" x 8`4" | Second |

