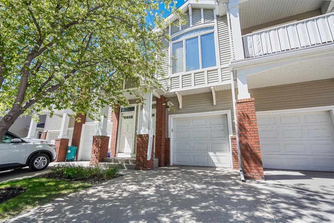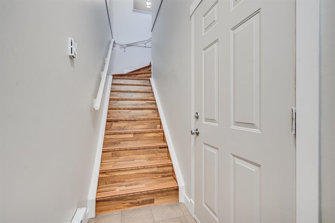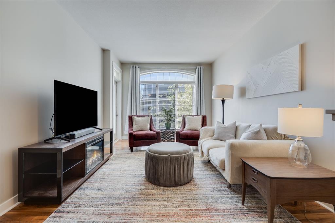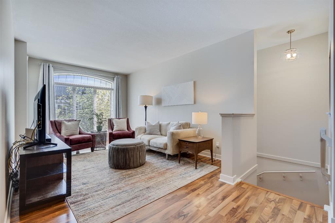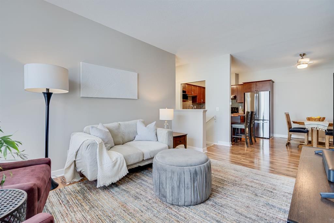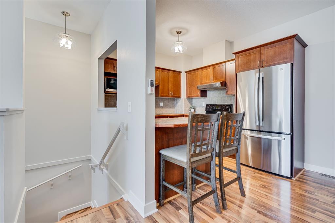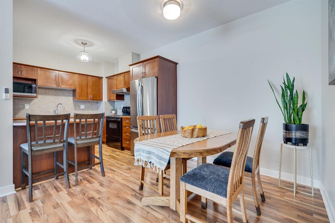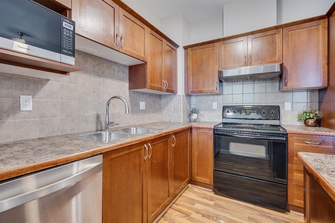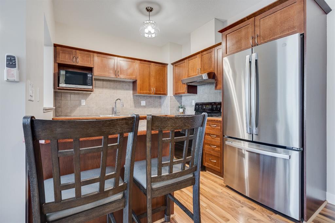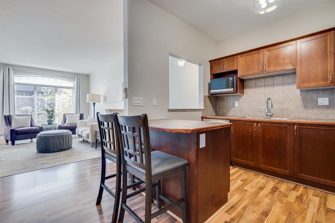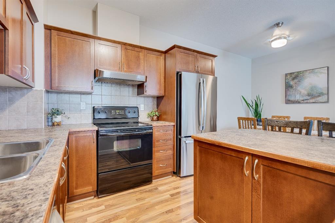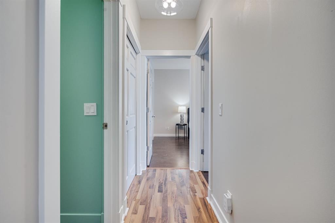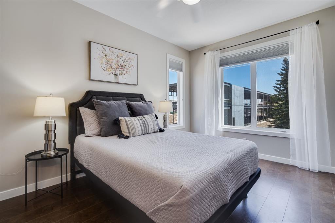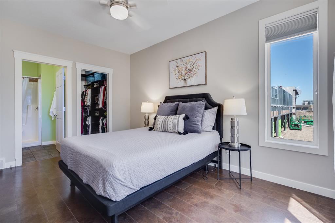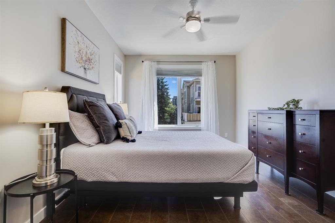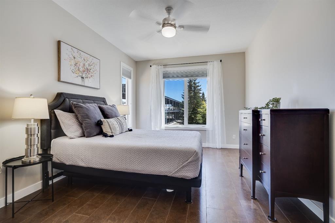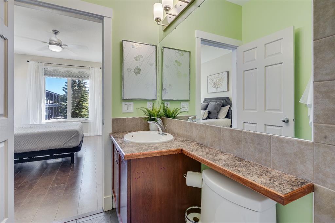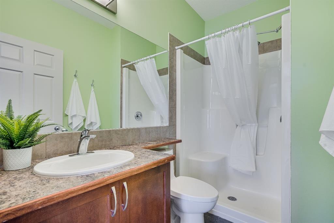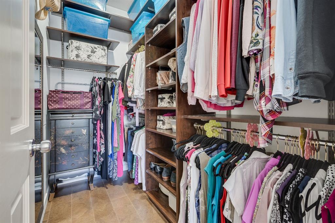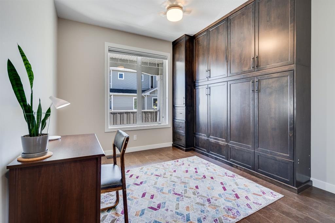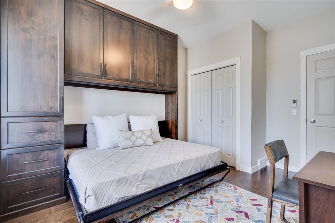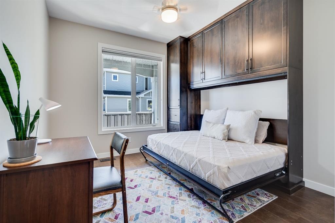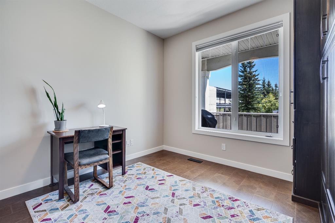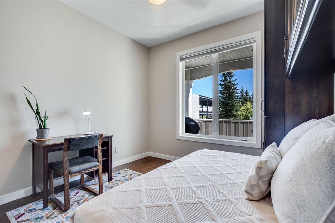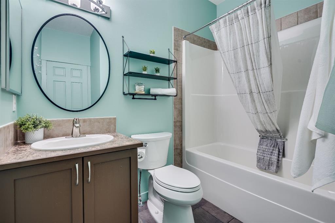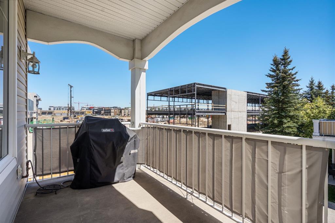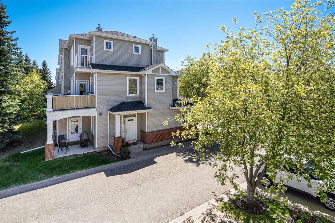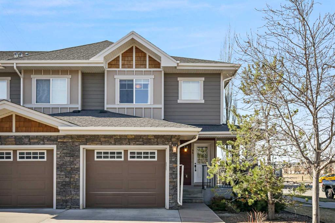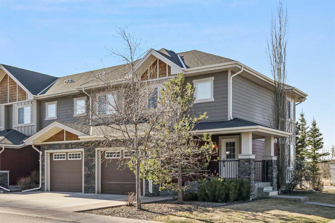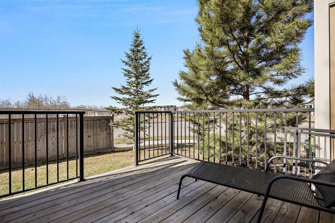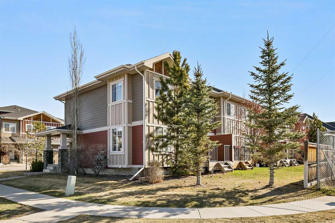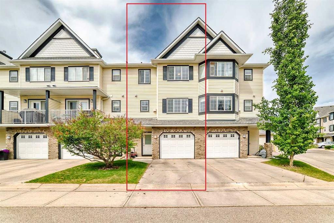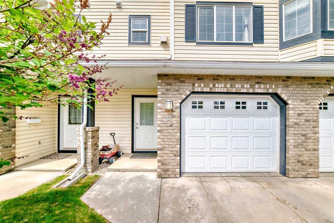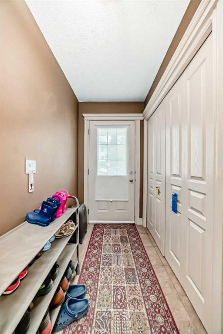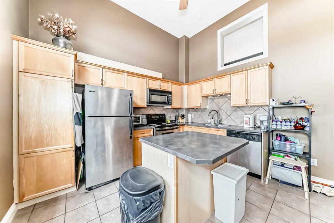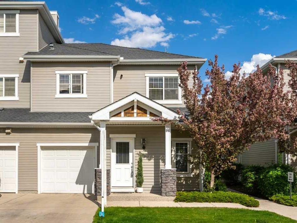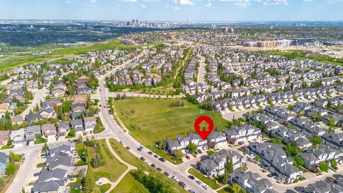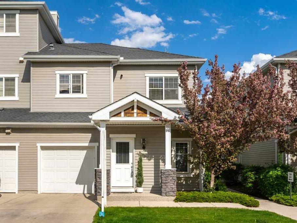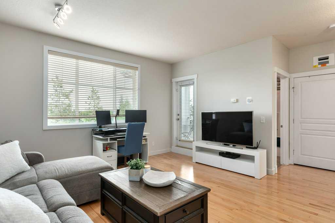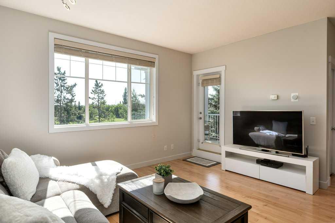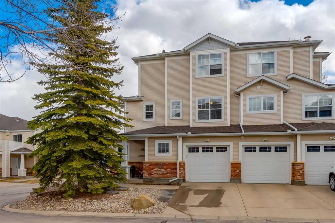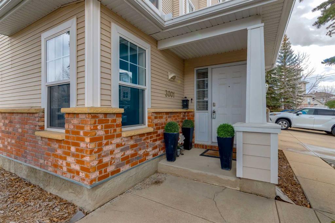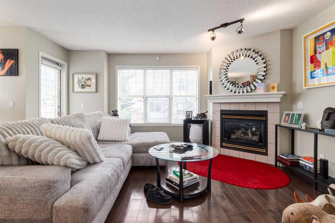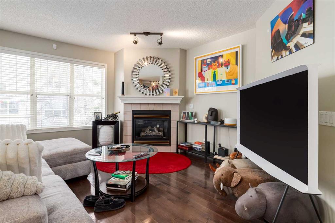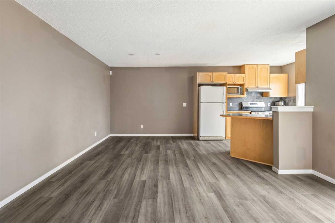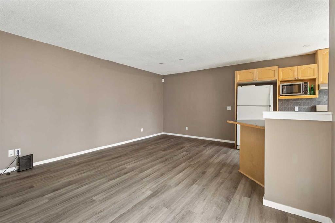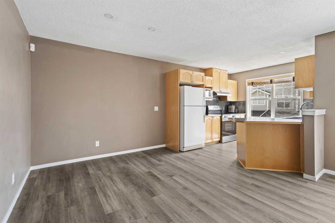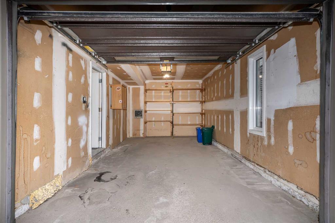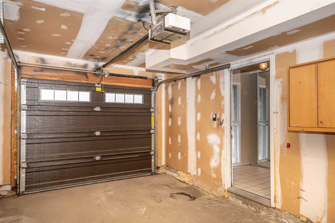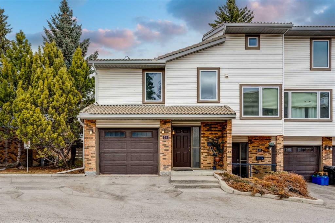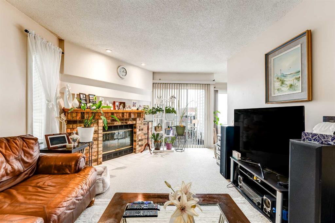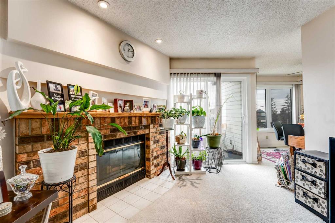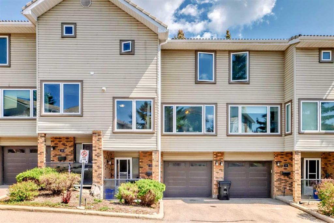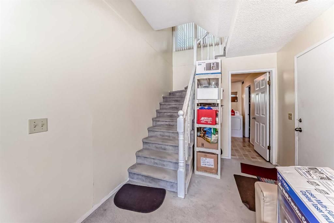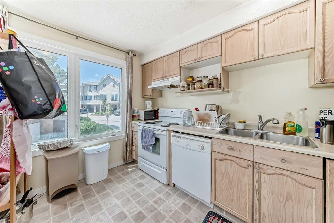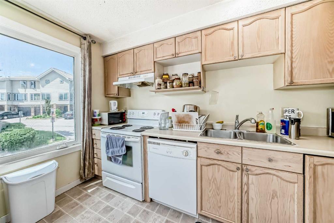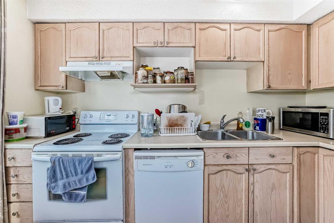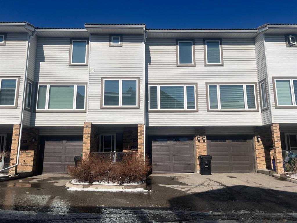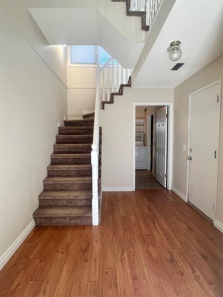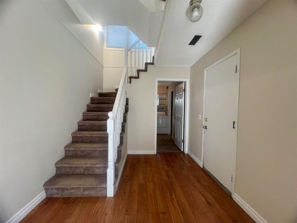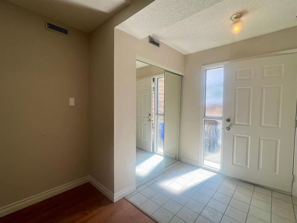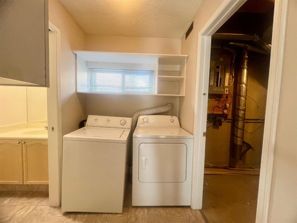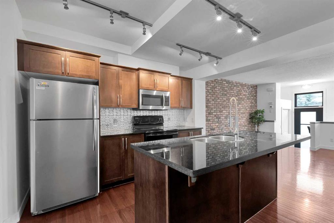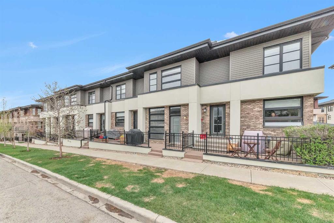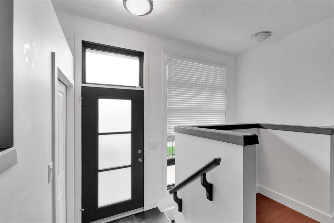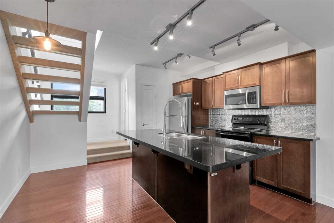604, 8000 Wentworth Drive SW
Calgary T3H 5K8
MLS® Number: A2225790
$ 425,000
2
BEDROOMS
2 + 0
BATHROOMS
1,197
SQUARE FEET
2003
YEAR BUILT
OPEN HOUSE: SATURDAY JUNE 7TH 11:30AM-1:30PM. Welcome to vibrant West Springs, where community charm meets city convenience and natural beauty. This beautifully designed 2-bedroom, 2-bath townhouse offers the perfect blend of style, comfort, and functionality. Inside, you’ll find a bright, open-concept layout filled with natural light—ideal for relaxing at home or entertaining guests. Thoughtful design features include a custom built-in Murphy bed system with generous storage, offering flexible space for guests or a home office. Upgraded Hunter Douglas blinds throughout add a refined touch and elevate both comfort and privacy. Located just steps from parks, trendy cafes, top-rated restaurants, grocery stores, and transit, your daily routine becomes effortlessly enjoyable. Whether it’s a morning coffee run, evening yoga session, or weekend shopping, everything you need is right at your doorstep.
| COMMUNITY | West Springs |
| PROPERTY TYPE | Row/Townhouse |
| BUILDING TYPE | Five Plus |
| STYLE | Bungalow |
| YEAR BUILT | 2003 |
| SQUARE FOOTAGE | 1,197 |
| BEDROOMS | 2 |
| BATHROOMS | 2.00 |
| BASEMENT | None |
| AMENITIES | |
| APPLIANCES | Dishwasher, Electric Stove, Garage Control(s), Refrigerator, Washer/Dryer Stacked, Window Coverings |
| COOLING | None |
| FIREPLACE | N/A |
| FLOORING | Cork, Laminate, Tile |
| HEATING | Forced Air, Natural Gas |
| LAUNDRY | In Unit, Main Level |
| LOT FEATURES | Front Yard, Landscaped, Many Trees |
| PARKING | Single Garage Attached |
| RESTRICTIONS | Pet Restrictions or Board approval Required, Pets Allowed, Short Term Rentals Not Allowed |
| ROOF | Asphalt Shingle |
| TITLE | Fee Simple |
| BROKER | Real Broker |
| ROOMS | DIMENSIONS (m) | LEVEL |
|---|---|---|
| Entrance | 3`4" x 8`0" | Lower |
| Living Room | 2`3" x 5`11" | Main |
| Kitchen With Eating Area | 9`10" x 9`0" | Main |
| Dining Room | 8`0" x 8`8" | Main |
| Bedroom | 13`0" x 10`4" | Main |
| 4pc Bathroom | 7`11" x 5`0" | Main |
| Bedroom - Primary | 10`11" x 14`7" | Main |
| 3pc Ensuite bath | 8`3" x 4`11" | Main |
| Walk-In Closet | 8`4" x 4`9" | Main |
| Balcony | 6`5" x 10`9" | Main |

