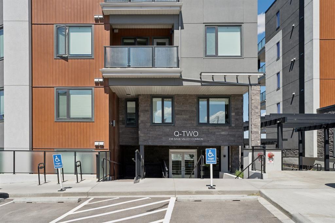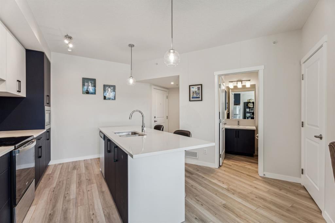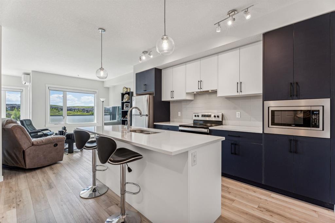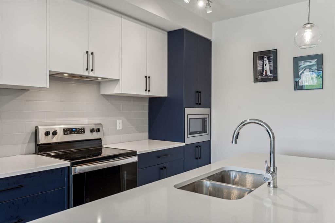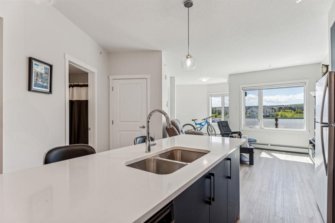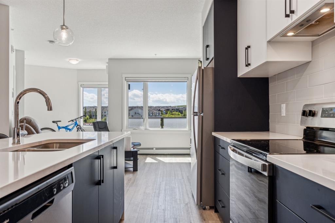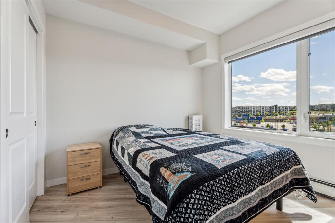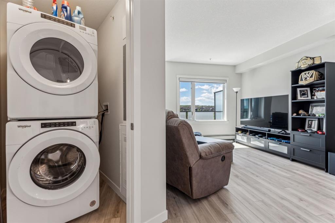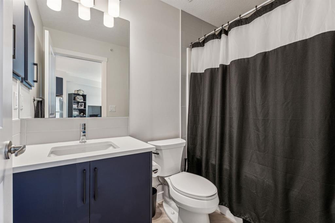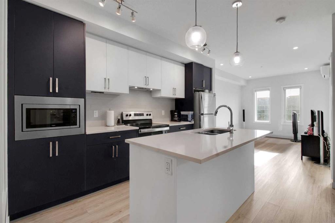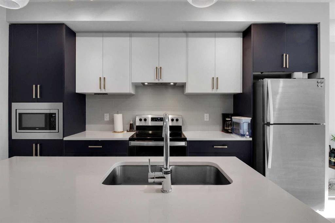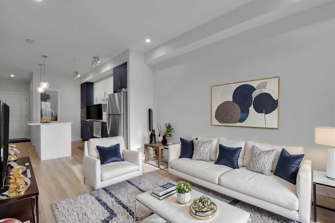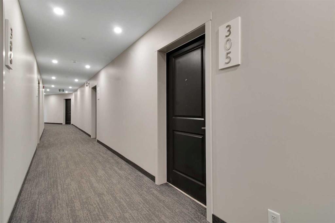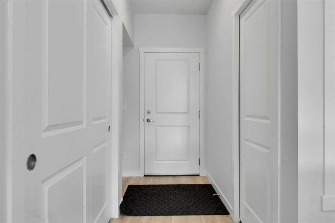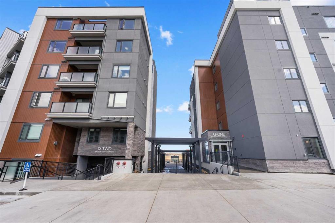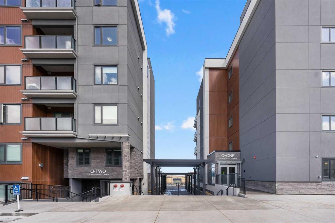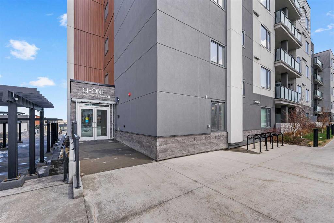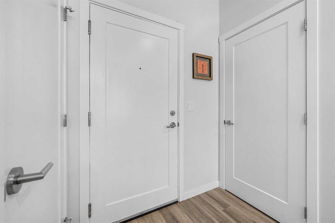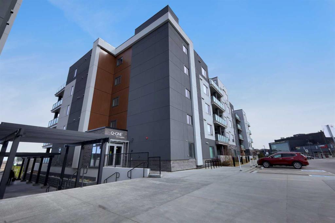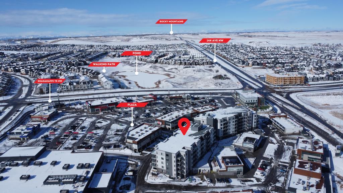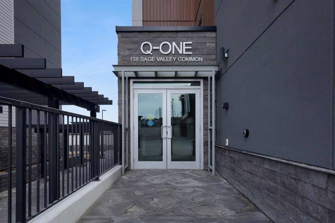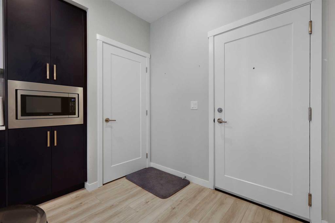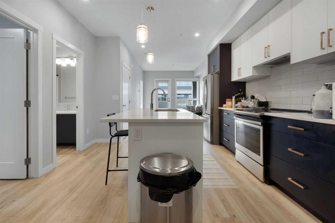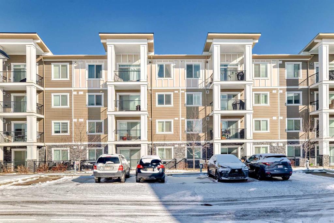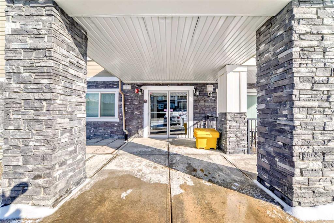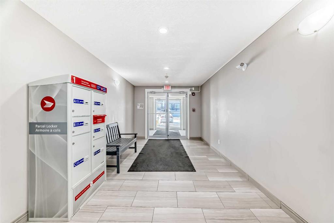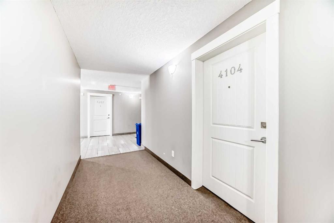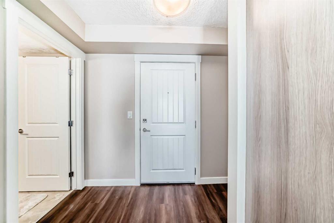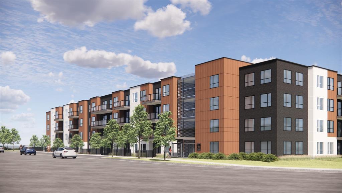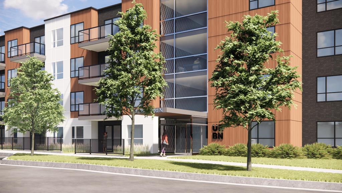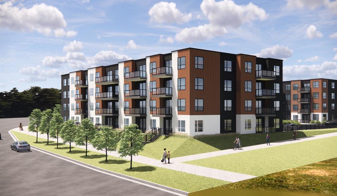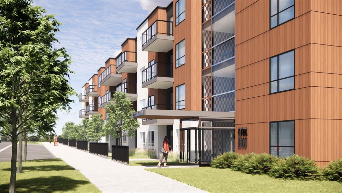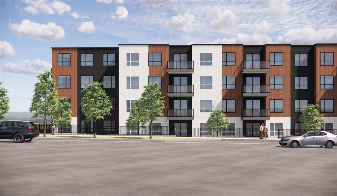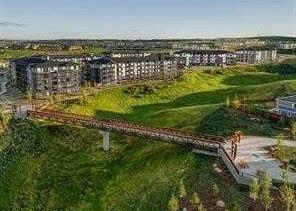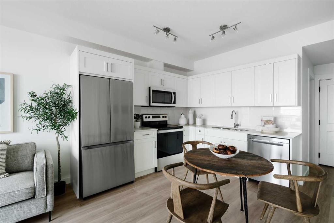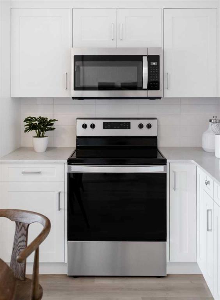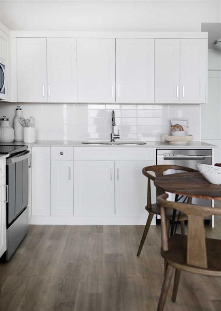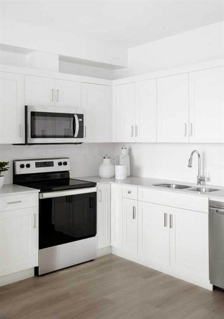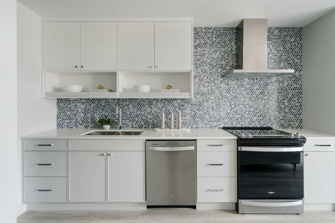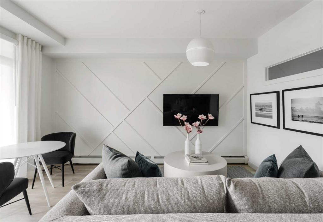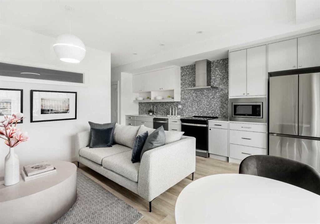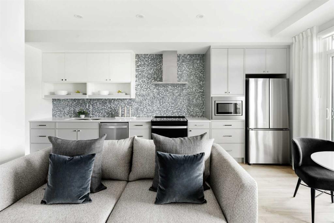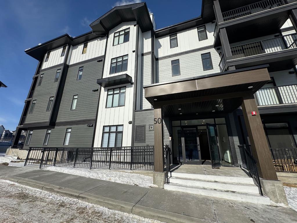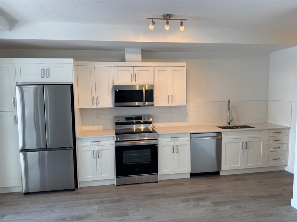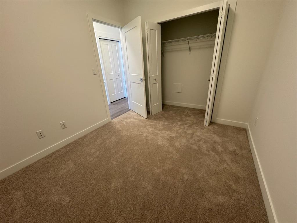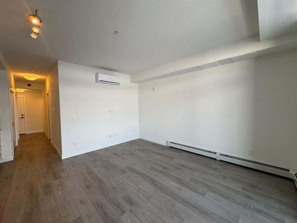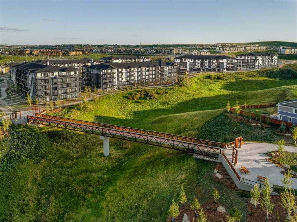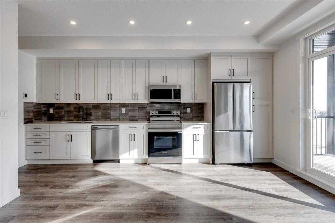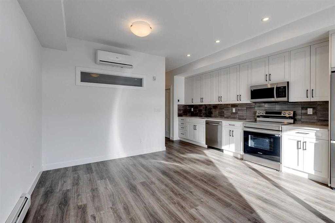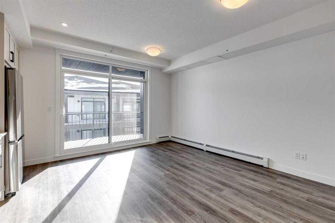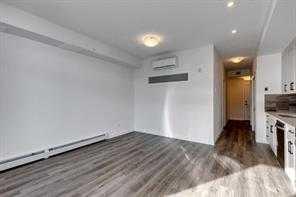602, 238 Sage Valley Common NW
Calgary T3R1X9
MLS® Number: A2206383
$ 295,000
1
BEDROOMS
1 + 0
BATHROOMS
573
SQUARE FEET
2023
YEAR BUILT
LOVE WHERE YOU LIVE! This stunning *TOP FLOOR* 1 BEDROOM + TECH SPACE + 1 BATHROOM condo at Q Condos in NW Calgary is the perfect blend of modern style and everyday convenience. Built by award-winning Morrison Homes, this thoughtfully designed 573.12 RMS sq. ft. unit is sure to check all your boxes! This unit gives stunning South/west views and offers AIR CONDITIONING for the hot summer days! Step into an open-concept living space filled with natural light, thanks to its southwest-facing windows. The bright living area & tech space seamlessly connect to your private balcony—perfect for relaxing after a long day. Love to cook? The chef-inspired kitchen is a showstopper, featuring quartz countertops, modern cabinetry, stainless steel appliances, and wide-plank LVP flooring. The location is unbeatable! You'll be surrounded by fantastic amenities, including Leopold’s for a great burger and drink, Tim Hortons for your morning coffee, and Sunset Grill for a delicious weekend brunch—all just minutes away. Plus, with easy access to Stoney Trail & Deerfoot Trail, getting around the city is a breeze. This is more than just a condo—it’s a lifestyle. Don’t miss your chance to call this beautiful space home!
| COMMUNITY | Sage Hill |
| PROPERTY TYPE | Apartment |
| BUILDING TYPE | High Rise (5+ stories) |
| STYLE | Single Level Unit |
| YEAR BUILT | 2023 |
| SQUARE FOOTAGE | 573 |
| BEDROOMS | 1 |
| BATHROOMS | 1.00 |
| BASEMENT | |
| AMENITIES | |
| APPLIANCES | Central Air Conditioner, Dishwasher, Electric Stove, Microwave, Range Hood, Refrigerator, Washer/Dryer Stacked, Window Coverings |
| COOLING | Central Air |
| FIREPLACE | N/A |
| FLOORING | Vinyl Plank |
| HEATING | Baseboard |
| LAUNDRY | In Unit |
| LOT FEATURES | Level |
| PARKING | Stall, Titled, Underground |
| RESTRICTIONS | Pet Restrictions or Board approval Required |
| ROOF | Flat Torch Membrane |
| TITLE | Fee Simple |
| BROKER | eXp Realty |
| ROOMS | DIMENSIONS (m) | LEVEL |
|---|---|---|
| Kitchen | 13`11" x 11`0" | Main |
| Dining Room | 8`6" x 7`10" | Main |
| 4pc Bathroom | 8`0" x 4`11" | Main |
| Balcony | 9`0" x 6`2" | Main |
| Bedroom - Primary | 10`2" x 9`11" | Main |
| Living Room | 14`0" x 10`4" | Main |

