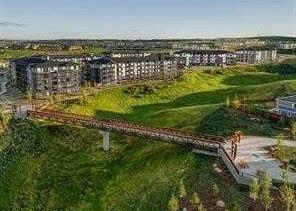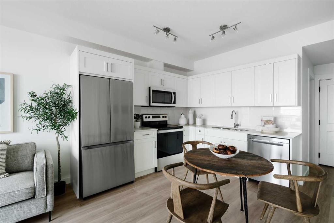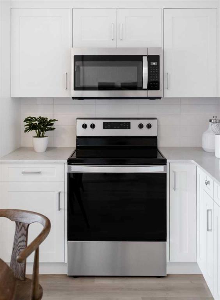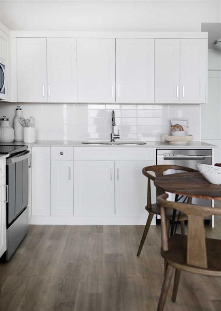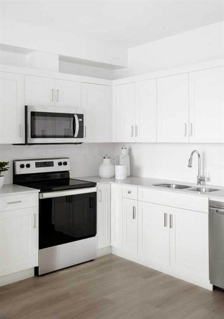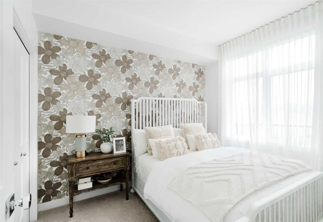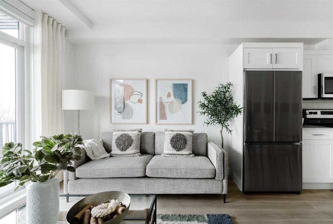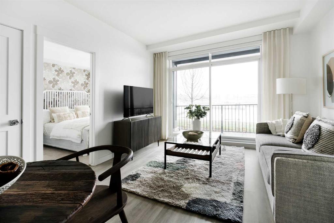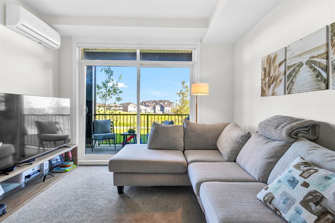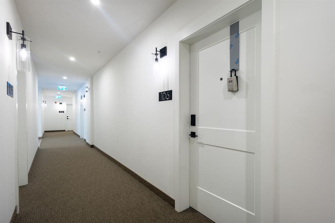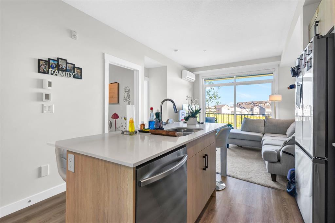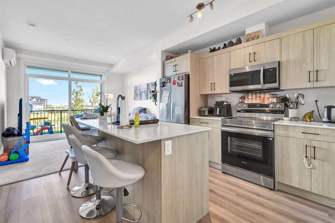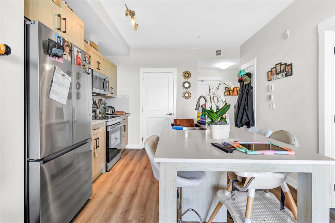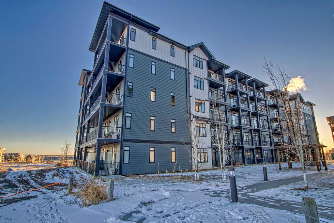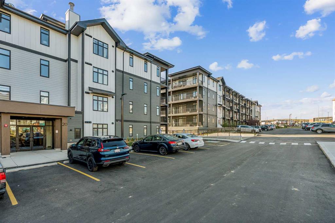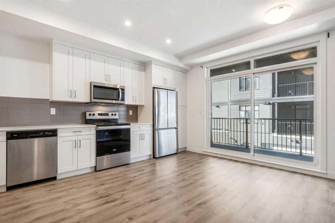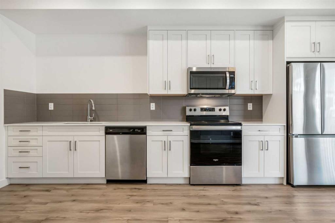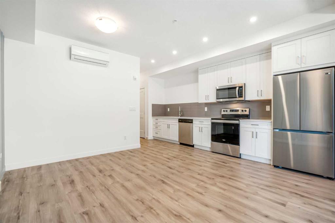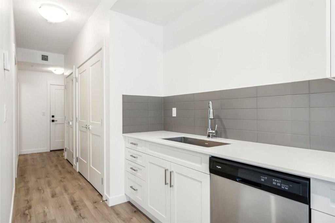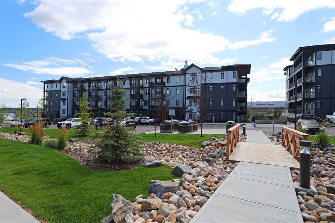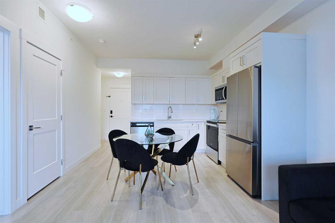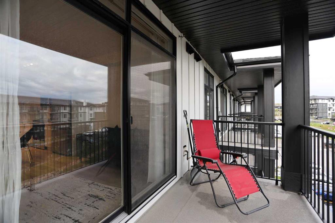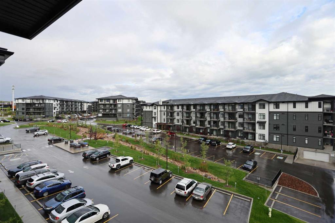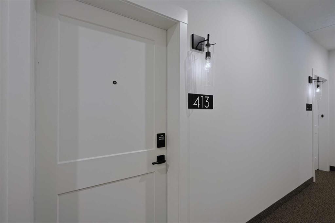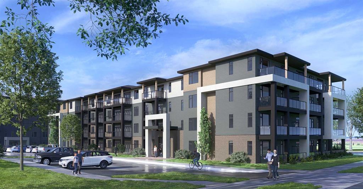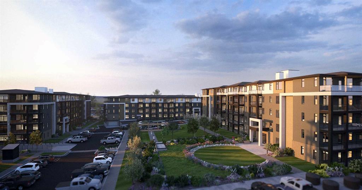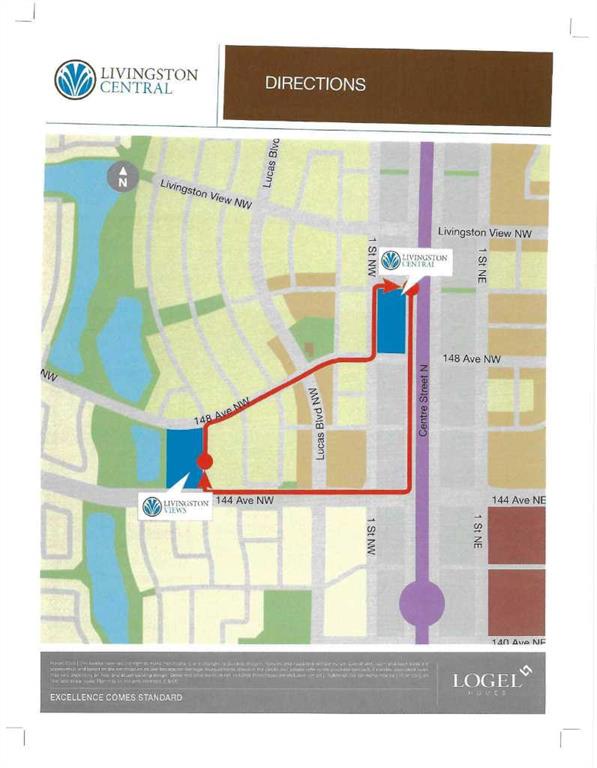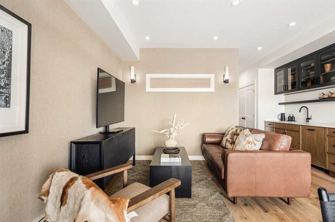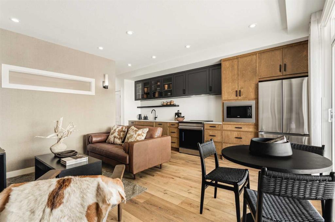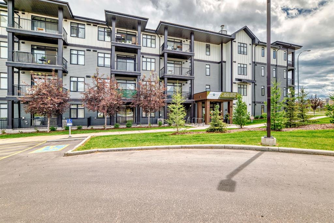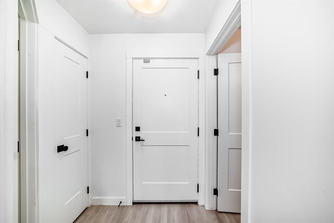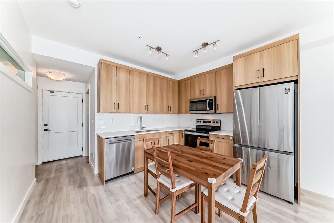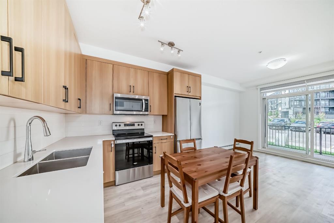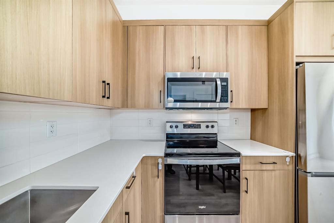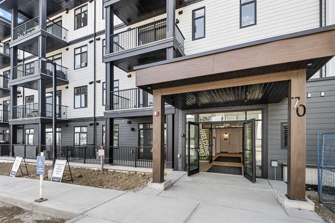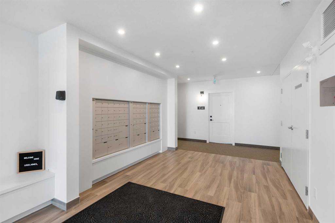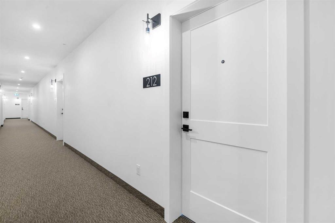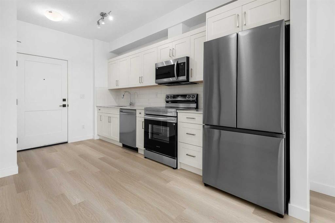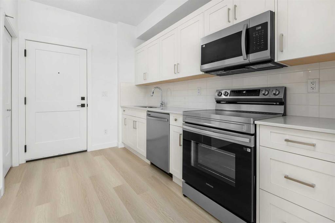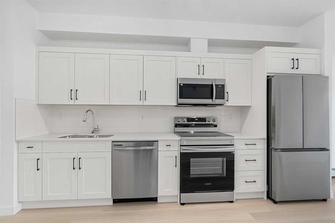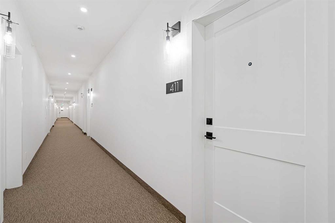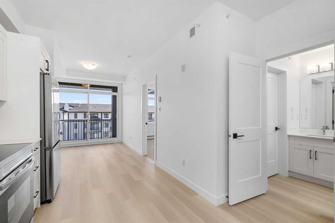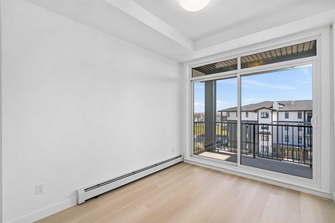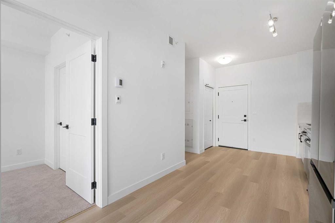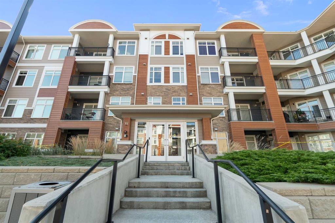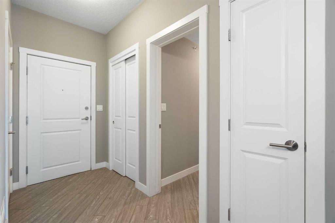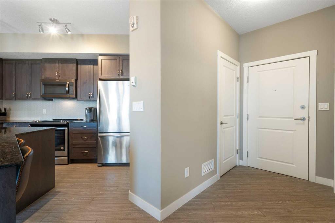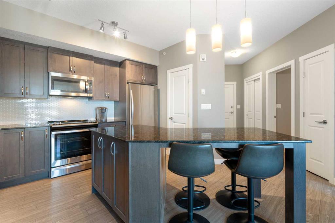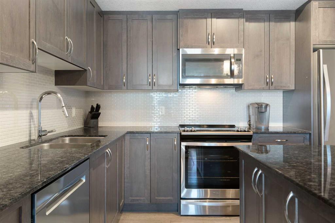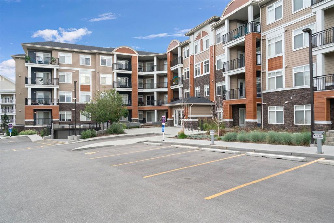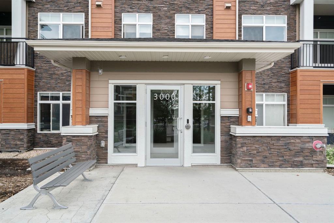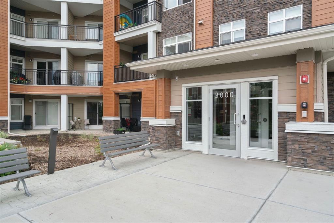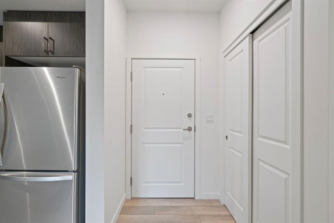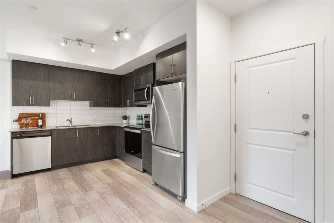2212, 430 Sage Hill Road NW
Calgary T3R 1Y4
MLS® Number: A2216527
$ 274,900
2
BEDROOMS
1 + 0
BATHROOMS
536
SQUARE FEET
2025
YEAR BUILT
This home showcases a modern designer exterior with premium, hail-resistant, and sound-dampening fibre cement siding. Inside, enjoy 9' knockdown ceilings and luxury vinyl plank flooring throughout. The kitchen features maple dovetail cabinet boxes with soft-close doors and drawers, quartz countertops, a full-height backsplash, and stainless steel appliances including a fridge, smooth-top self-cleaning range, and over-the-range microwave with hood fan. Quartz countertops continue in the bathrooms, and a stacked washer and dryer are included. The spacious balcony with a gas line is ideal for summer BBQs. A $10,000 upgrade allowance and a personalized consultation with Logel Homes’ in-house interior designer are included, allowing you to customize finishes to suit your style. Located near shopping, dining, major highways, and an extensive network of walking and bike paths, this exceptional property is also backed by Alberta New Home Warranty coverage, making it the perfect place to call home.
| COMMUNITY | Sage Hill |
| PROPERTY TYPE | Apartment |
| BUILDING TYPE | High Rise (5+ stories) |
| STYLE | Single Level Unit |
| YEAR BUILT | 2025 |
| SQUARE FOOTAGE | 536 |
| BEDROOMS | 2 |
| BATHROOMS | 1.00 |
| BASEMENT | |
| AMENITIES | |
| APPLIANCES | Electric Stove, ENERGY STAR Qualified Appliances, ENERGY STAR Qualified Dishwasher, ENERGY STAR Qualified Dryer, ENERGY STAR Qualified Refrigerator, ENERGY STAR Qualified Washer, Microwave Hood Fan |
| COOLING | None |
| FIREPLACE | N/A |
| FLOORING | Vinyl Plank |
| HEATING | Hot Water, Natural Gas |
| LAUNDRY | In Unit |
| LOT FEATURES | |
| PARKING | Paved, Stall, Titled |
| RESTRICTIONS | Pet Restrictions or Board approval Required, Pets Allowed |
| ROOF | Asphalt Shingle |
| TITLE | Fee Simple |
| BROKER | RE/MAX Real Estate (Mountain View) |
| ROOMS | DIMENSIONS (m) | LEVEL |
|---|---|---|
| Entrance | 0`0" x 0`0" | Main |
| Kitchen With Eating Area | 8`9" x 10`0" | Main |
| Living Room | 11`11" x 9`9" | Main |
| Bedroom - Primary | 8`11" x 10`1" | Main |
| Laundry | 0`0" x 0`0" | Main |
| Bedroom | 8`11" x 9`1" | Main |
| 4pc Bathroom | 0`0" x 0`0" | Main |

