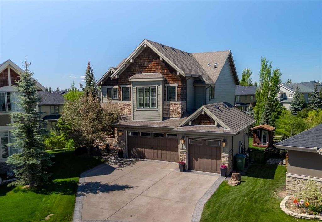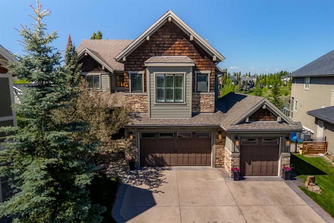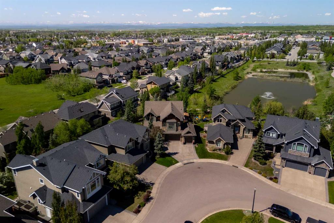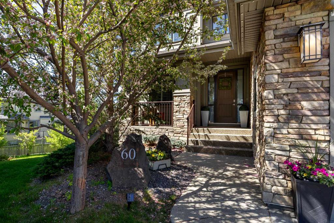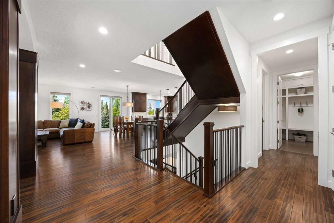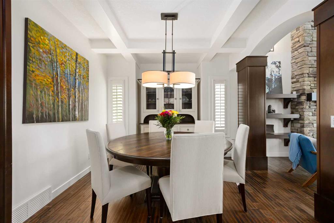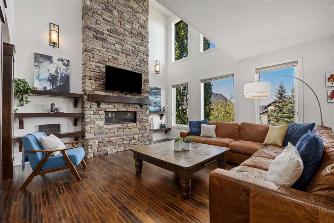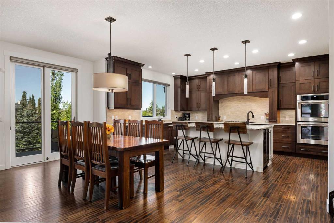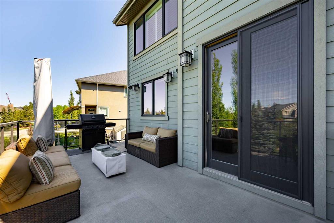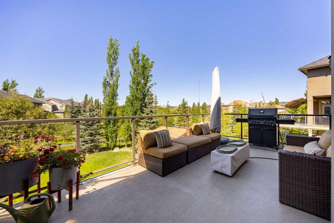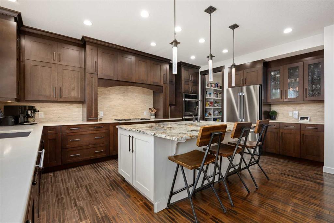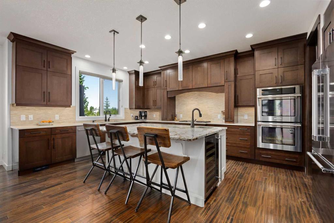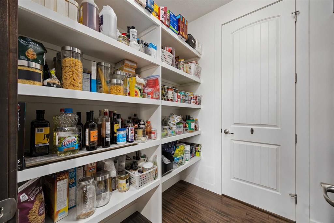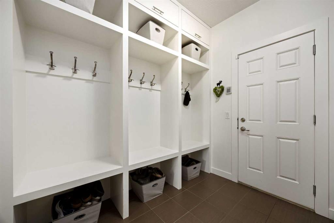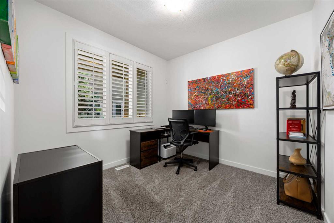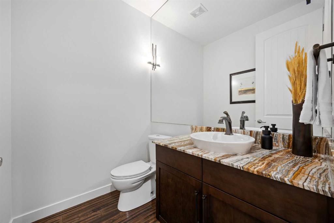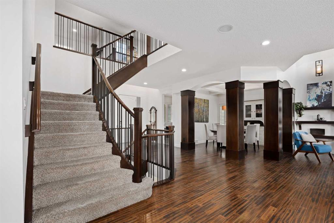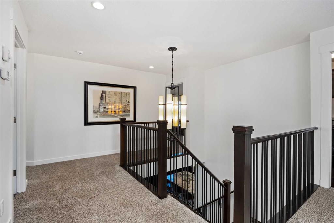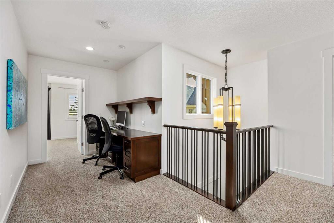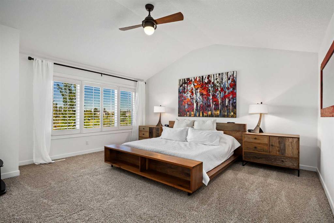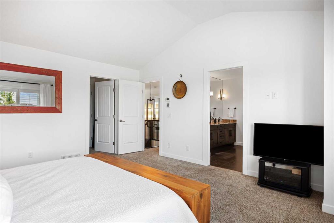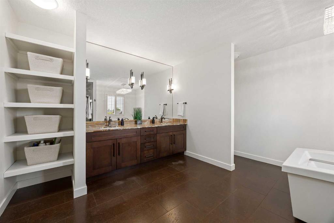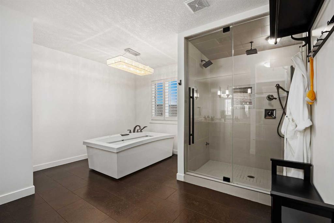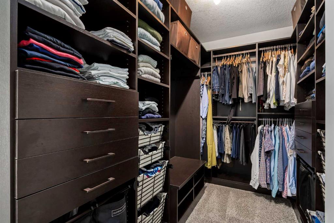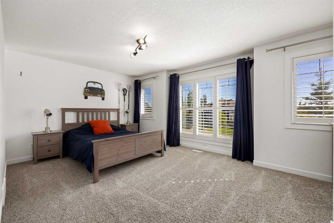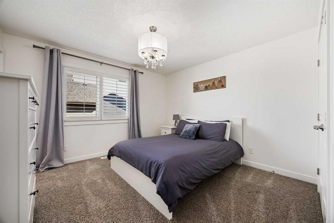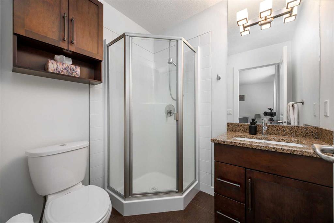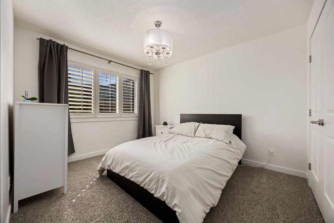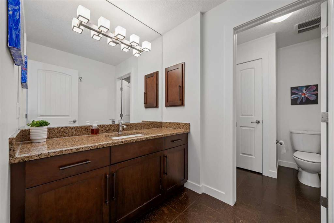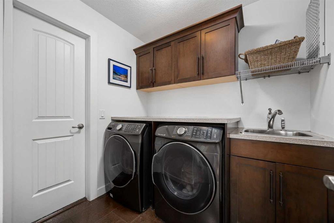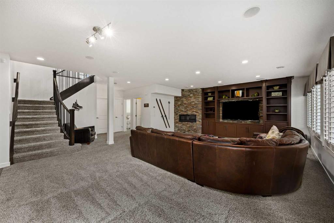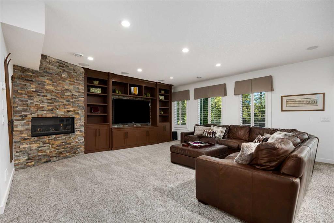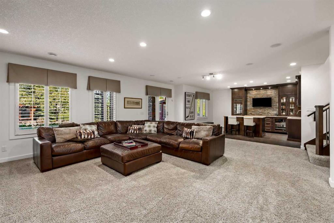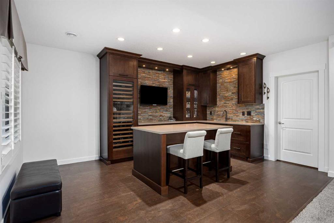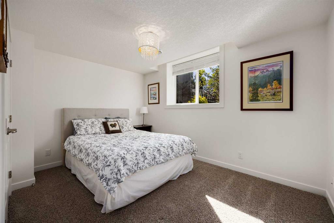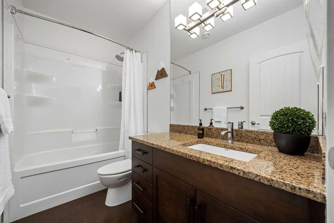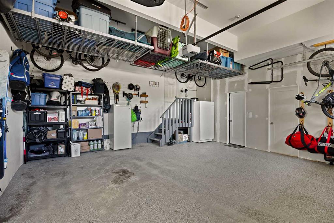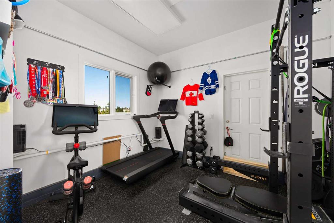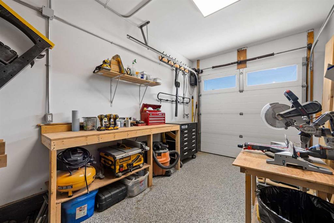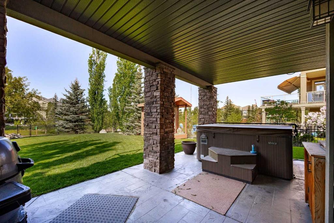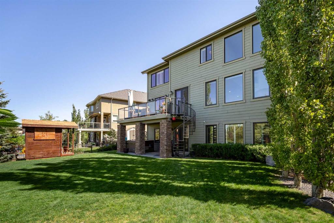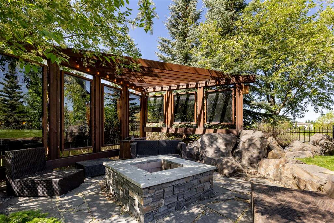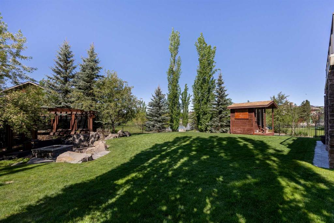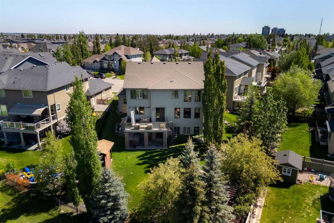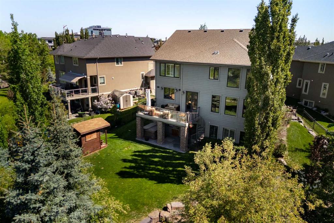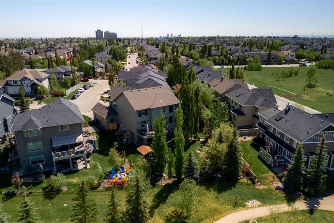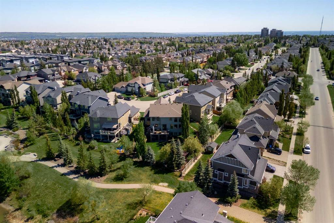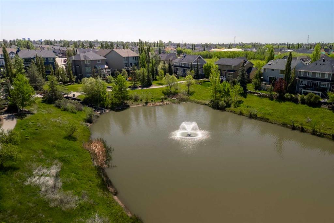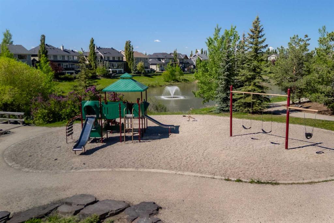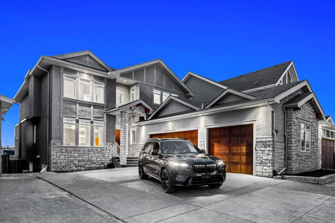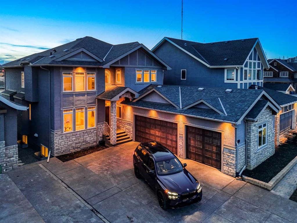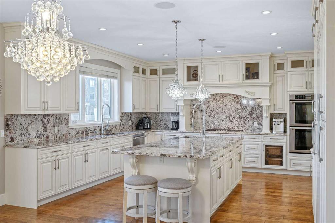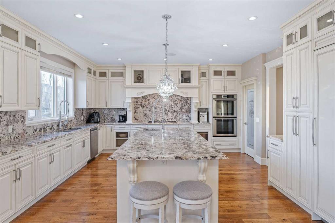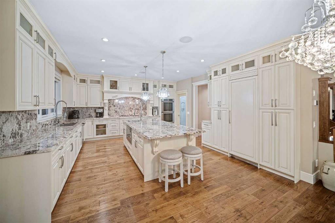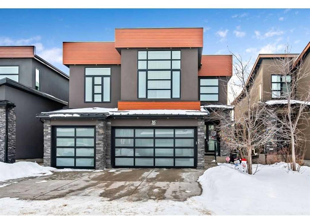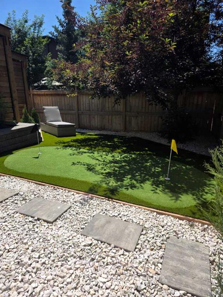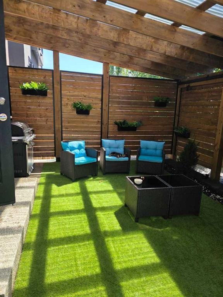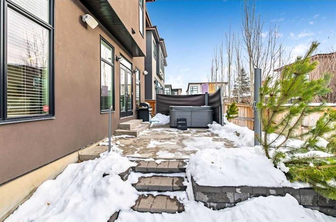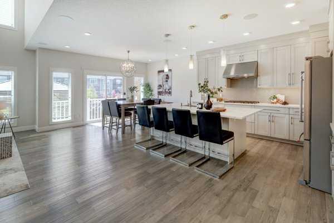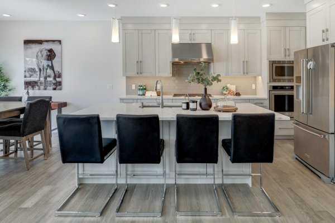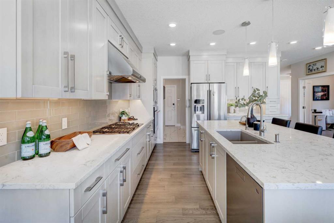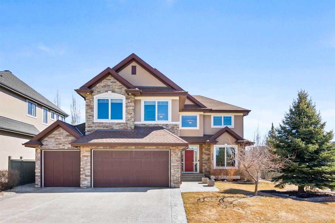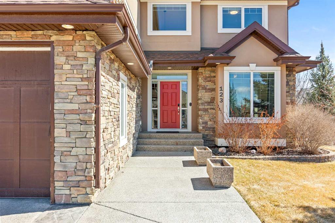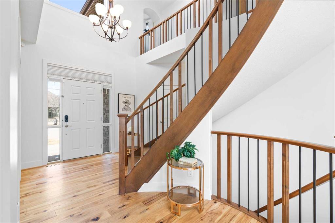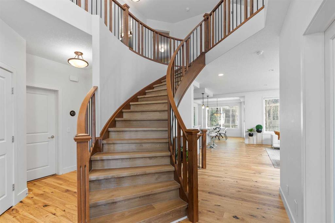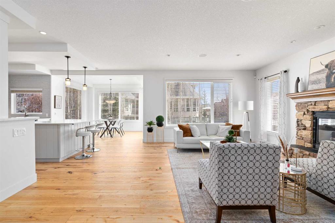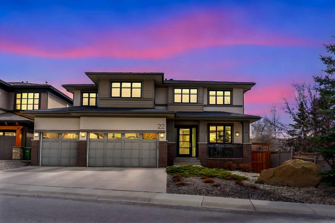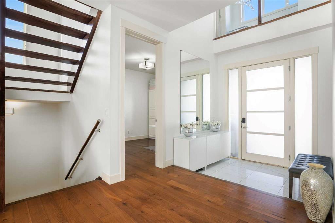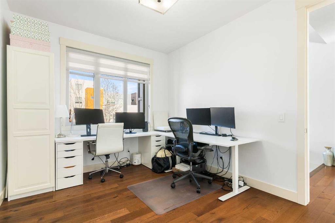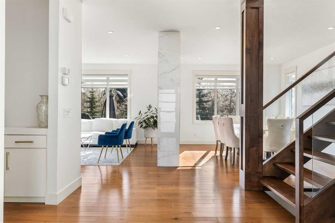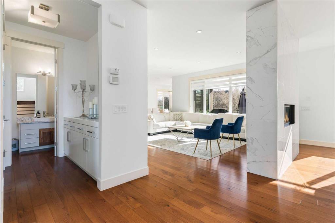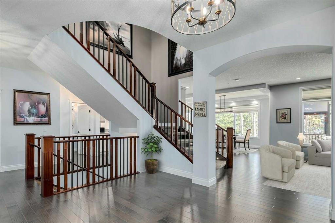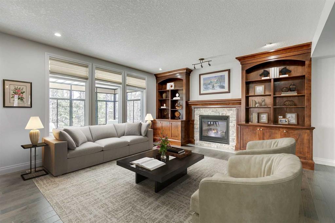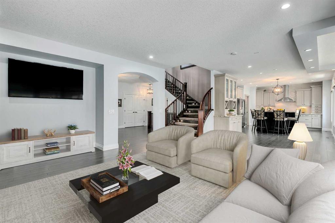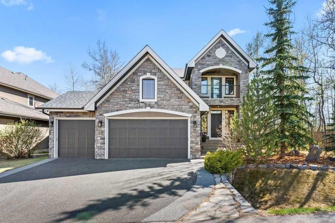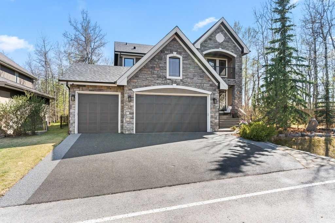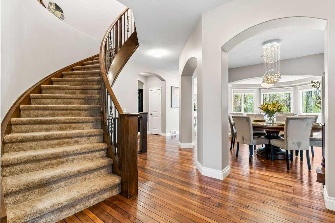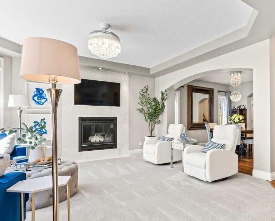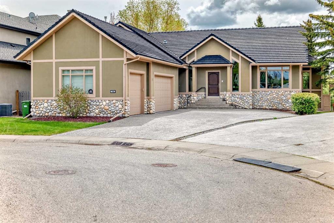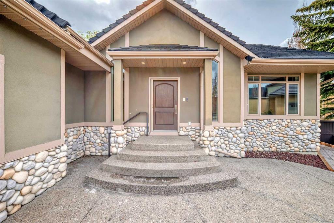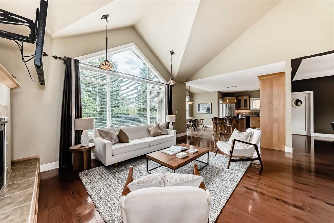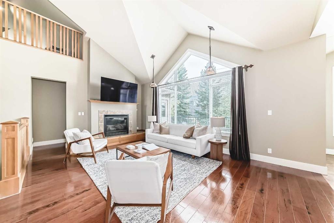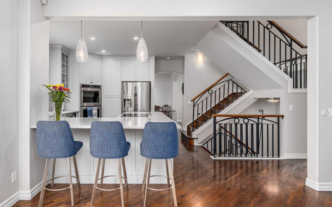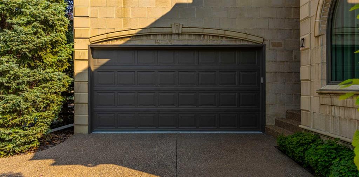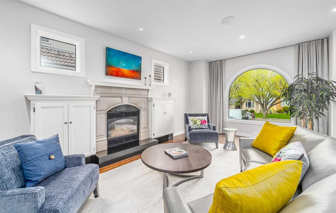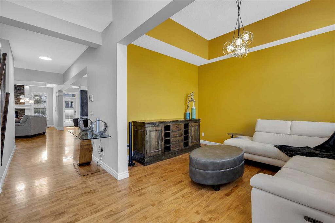60 Westpark Court SW
Calgary T3H 0C1
MLS® Number: A2228073
$ 1,700,000
4
BEDROOMS
4 + 1
BATHROOMS
3,092
SQUARE FEET
2011
YEAR BUILT
Nestled on a quiet crescent in the prestigious community of West Springs, this beautifully maintained walkout estate home offers over 4,400 sqft of developed living space. Set on a stunning 0.24-acre pie lot, it backs onto a peaceful pond and scenic walking path. Lovingly cared for by its original owners, this beautifully maintained, classic Craftsman-style home exudes timeless charm, thoughtful family functionality and pride of ownership. Step inside to soaring ceilings, warm hardwood floors, and large-scale windows that flood the home with natural southwest light. The main level is designed for connection, offering stylish yet comfy living and dining spaces, a chef’s kitchen, and easy access to a sun-filled deck that overlooks the beautiful backyard and community pond. You'll also find a dedicated office for focused work and a well-designed mudroom with built-in lockers. Perfect for keeping everything organized. Upstairs you'll find 4 spacious bedrooms, including a luxurious primary suite with spa-inspired bathroom and walk-in closet with access to the laundry room. One of the secondary bedrooms also has its own private 3-piece ensuite. With a total of 4.5 bathrooms, morning routines run smoothly for everyone. The walkout lower level is an entertainer’s dream: full wet bar with Sub-Zero® temperature control wine fridge and 2 beverage fridges, a generous rec room, 5th bedroom, and 4-piece bath. Perfect for hosting, relaxing, or accommodating extended family. Step outside to an incredible outdoor living space, featuring a professionally landscaped backyard with plenty of room to play games, relax by the cozy fire-pit under the pergola, or let the kids enjoy the play shed. From here, you can step directly onto the path for a scenic walk or bike ride around the pond. The triple garage is a standout feature of this home. It offers heated glycol radiant floors, a durable epoxy finish and smart storage solutions, to keep everything organized. The single bay has been transformed into a versatile space, featuring a bright home gym with a large window and exterior door to the side yard on one side, and a wood workshop on the other. A removable wall and doors provide flexibility, allowing the space to easily adapt to your needs. This is more than a house… it’s a forever home in one of Calgary’s most sought-after neighbourhoods. Call today to book your private tour of this incredible home.
| COMMUNITY | West Springs |
| PROPERTY TYPE | Detached |
| BUILDING TYPE | House |
| STYLE | 2 Storey |
| YEAR BUILT | 2011 |
| SQUARE FOOTAGE | 3,092 |
| BEDROOMS | 4 |
| BATHROOMS | 5.00 |
| BASEMENT | Finished, Full, Walk-Out To Grade |
| AMENITIES | |
| APPLIANCES | Central Air Conditioner, Dishwasher, Garage Control(s), Gas Cooktop, Microwave, Range Hood, Refrigerator, Tankless Water Heater, Washer/Dryer, Water Softener, Window Coverings, Wine Refrigerator |
| COOLING | Central Air |
| FIREPLACE | Basement, Blower Fan, Gas, Living Room, Mantle, Stone |
| FLOORING | Carpet, Cork, Hardwood, Tile |
| HEATING | In Floor, Forced Air |
| LAUNDRY | Laundry Room, Sink, Upper Level |
| LOT FEATURES | Back Yard, Backs on to Park/Green Space, Corner Lot, Creek/River/Stream/Pond, Landscaped, Lawn, Many Trees, Pie Shaped Lot, Underground Sprinklers |
| PARKING | Driveway, Front Drive, Garage Faces Front, Heated Garage, Insulated, Triple Garage Attached, Workshop in Garage |
| RESTRICTIONS | None Known |
| ROOF | Asphalt Shingle |
| TITLE | Fee Simple |
| BROKER | Sotheby's International Realty Canada |
| ROOMS | DIMENSIONS (m) | LEVEL |
|---|---|---|
| 4pc Bathroom | 9`3" x 4`11" | Basement |
| Other | 12`5" x 16`3" | Basement |
| 2pc Bathroom | 6`5" x 5`3" | Main |
| Breakfast Nook | 12`5" x 9`11" | Main |
| Dining Room | 10`4" x 10`10" | Main |
| Foyer | 8`5" x 12`4" | Main |
| Kitchen | 18`7" x 12`11" | Main |
| Living Room | 18`1" x 16`1" | Main |
| Mud Room | 8`9" x 8`2" | Main |
| Office | 9`11" x 9`11" | Main |
| 3pc Ensuite bath | 6`5" x 5`6" | Upper |
| 4pc Bathroom | 11`9" x 9`11" | Upper |
| 6pc Ensuite bath | 14`10" x 14`6" | Upper |
| Bedroom | 11`10" x 11`9" | Upper |
| Bedroom | 17`11" x 12`1" | Upper |
| Bedroom | 14`1" x 12`0" | Upper |
| Laundry | 7`2" x 7`2" | Upper |
| Bedroom - Primary | 16`8" x 15`0" | Upper |
| Walk-In Closet | 12`11" x 6`2" | Upper |

