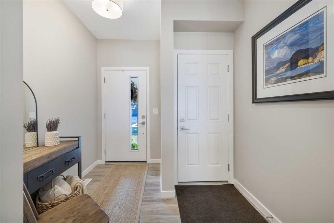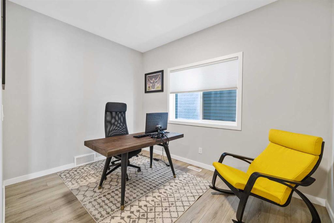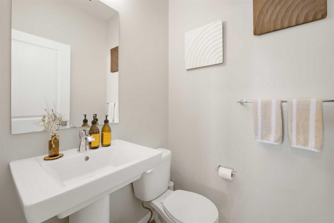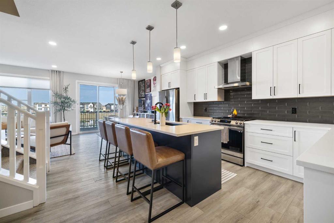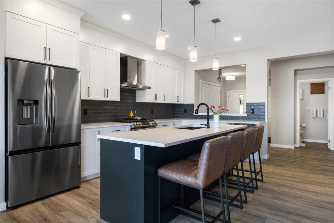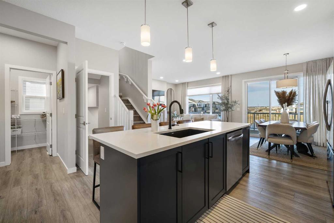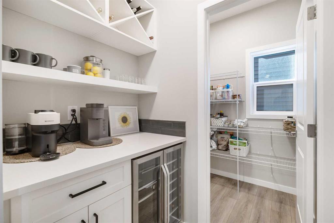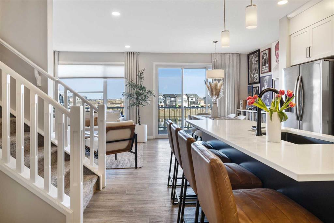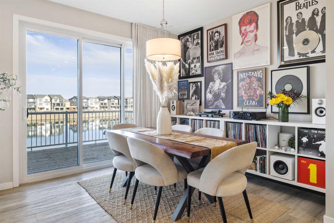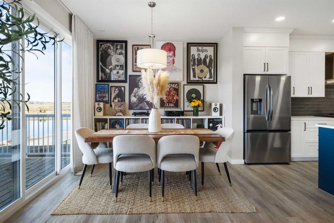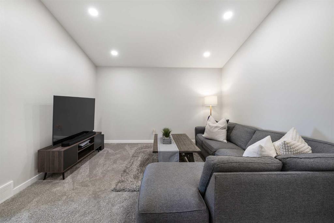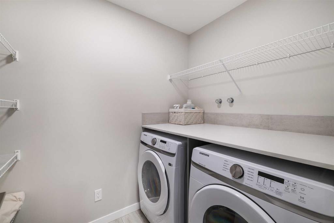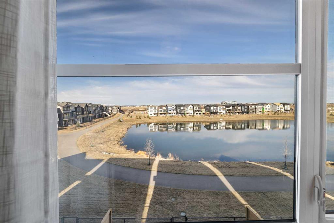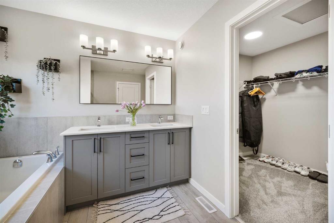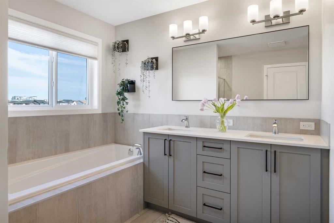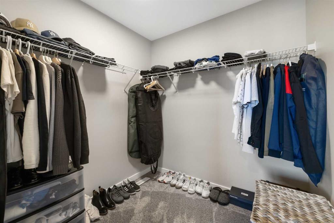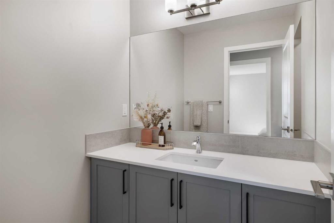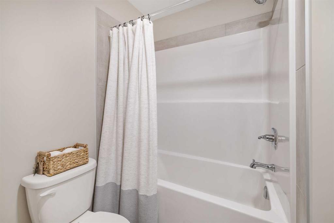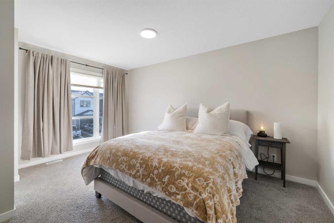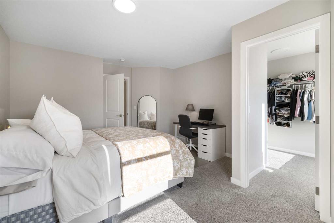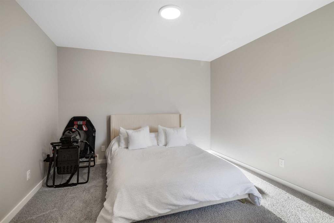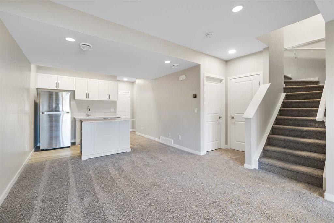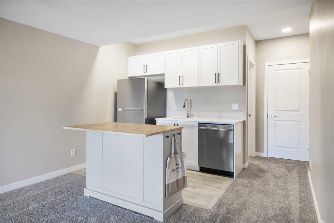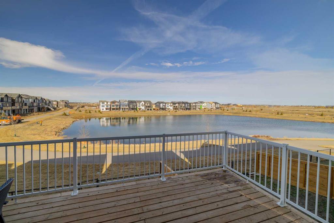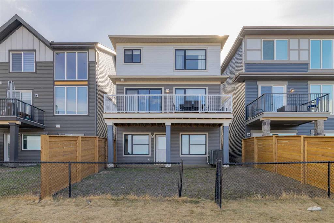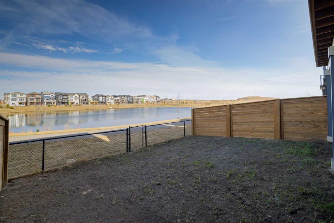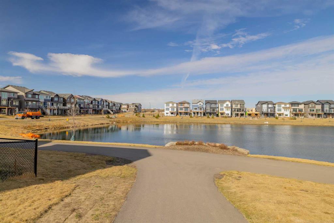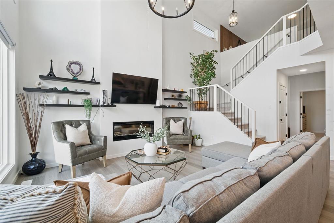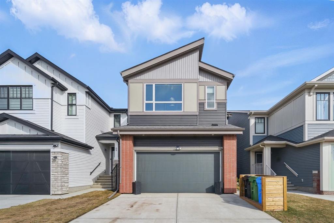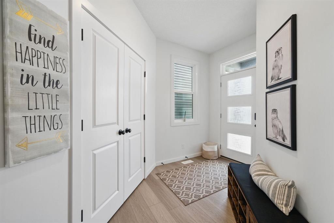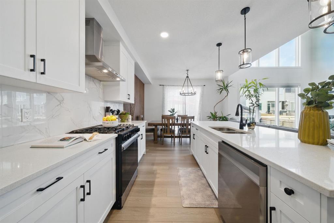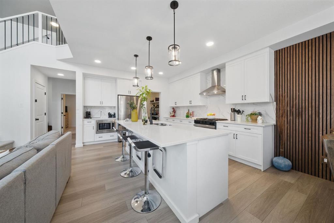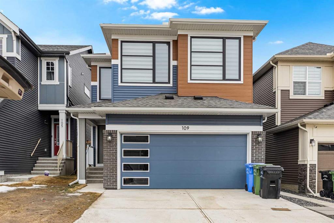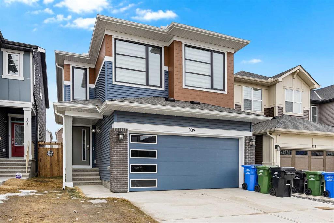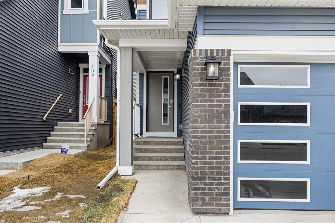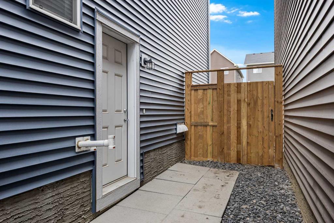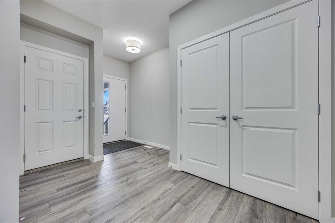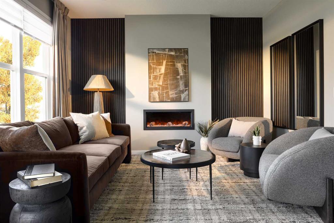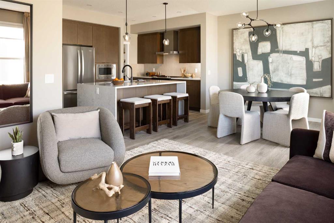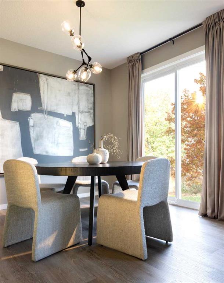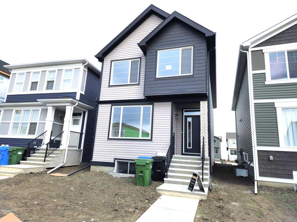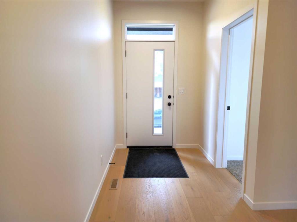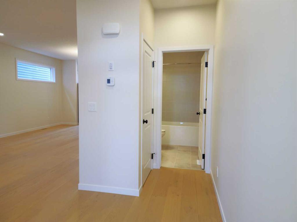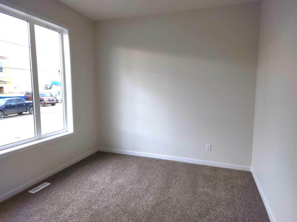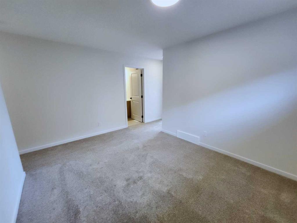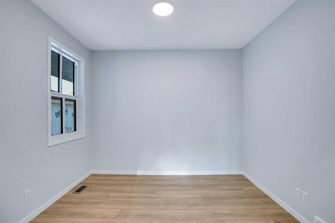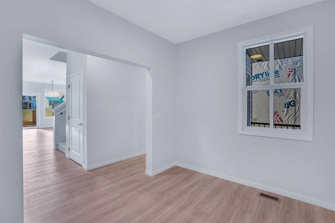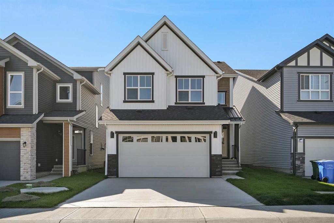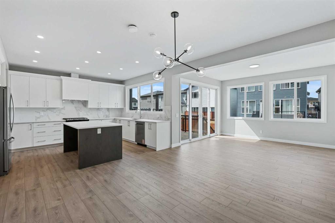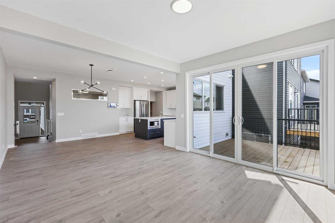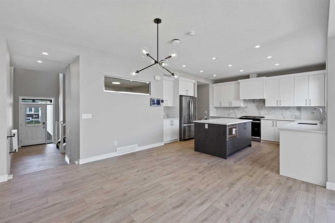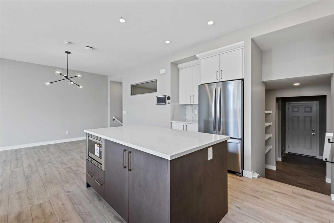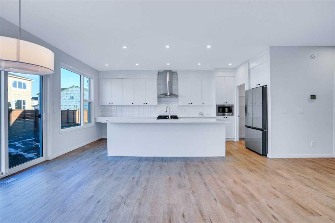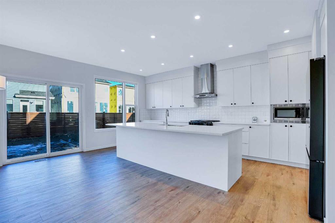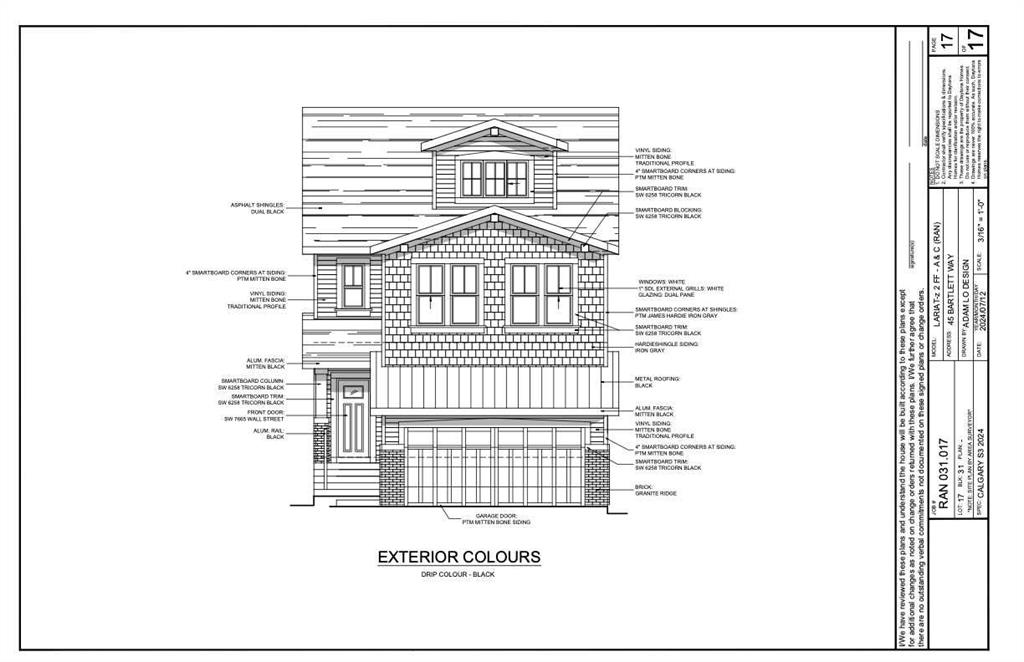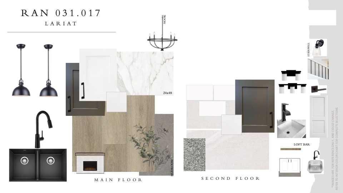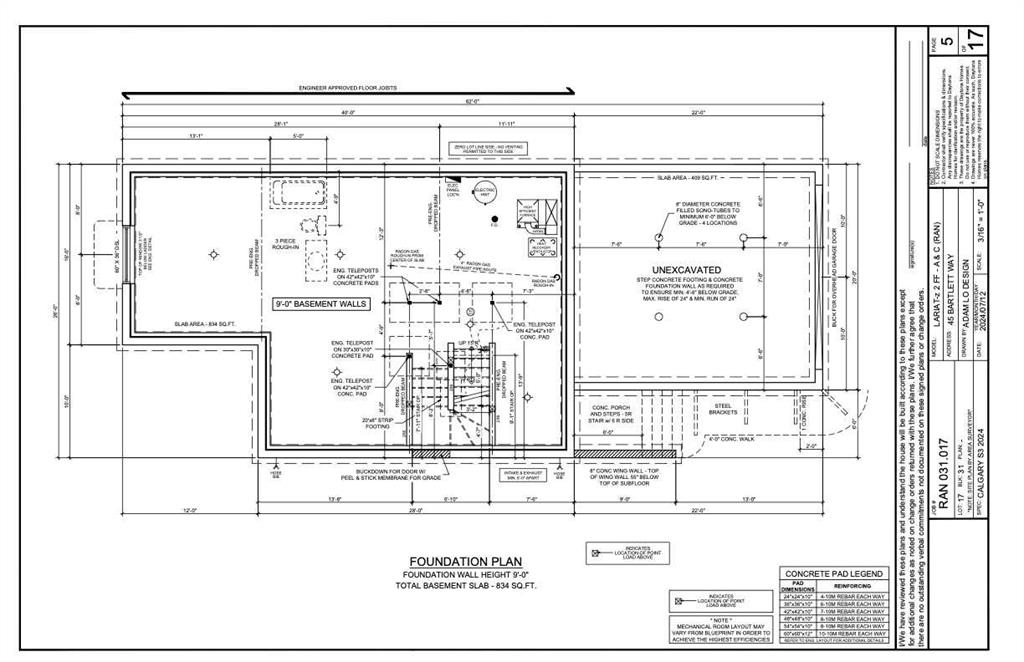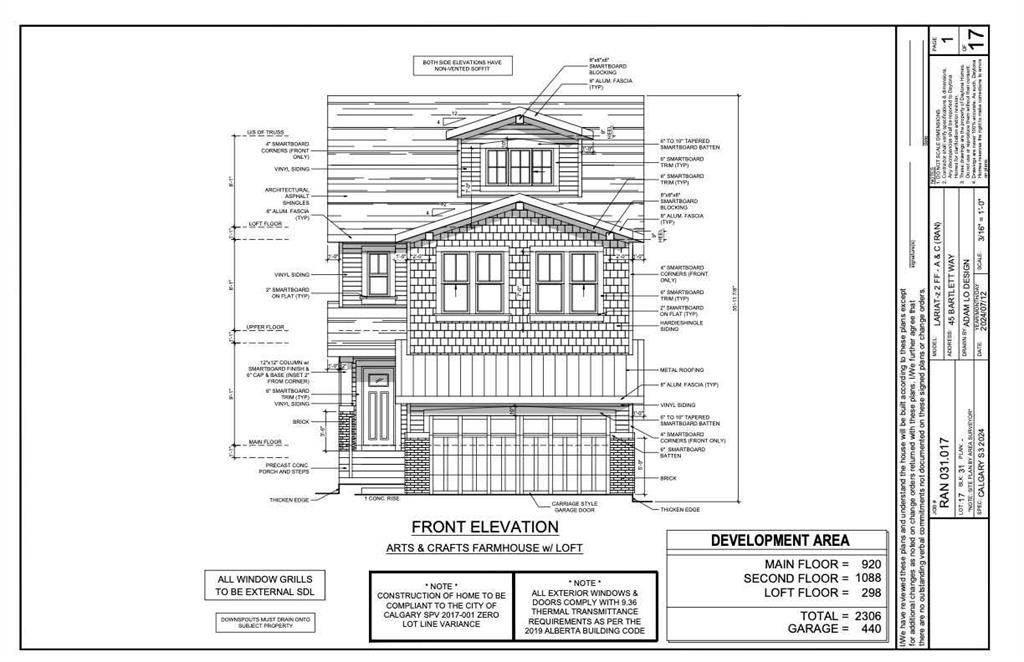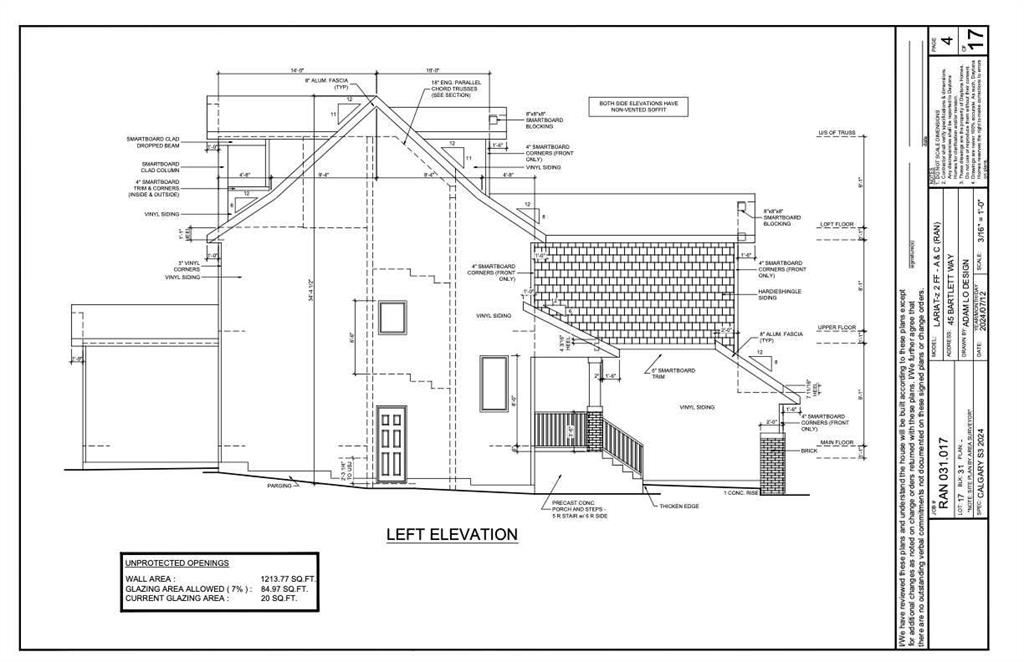60 Mallard Grove SE
Calgary T3S 0E3
MLS® Number: A2213338
$ 924,900
4
BEDROOMS
3 + 1
BATHROOMS
2,217
SQUARE FEET
2023
YEAR BUILT
Experience elevated living in this 2023-built walkout home located in Calgary’s visionary agri-urban community of Rangeview. Backing onto a peaceful pond and picturesque walking path, the west-facing backyard offers stunning sunset views, creating a relaxing and scenic outdoor escape. With over 3,000 sq. ft. of professionally developed living space, this home is thoughtfully crafted for modern family living. The main level showcases a bright open-concept design, anchored by a chef-inspired kitchen featuring quartz countertops, a spacious island, gas stove, bar fridge, and a built-in coffee/tea bar—perfect for entertaining or enjoying your daily routine. A versatile main floor den provides the perfect space for a home office or a play area. Upstairs, you’ll find a comfortable family/bonus room, convenient upper-level laundry, and three bedrooms, including a private primary suite with pond views, a walk-in closet, and a luxurious 5-piece ensuite. The fully finished walkout basement includes an illegal suite with a bedroom, 4-piece bathroom, kitchenette, and a cozy living room complete with fireplace—ideal for guests, multi-generational living, or rental opportunities. A dual-zone furnace provides independent climate control, while central A/C offers year-round comfort. Additional highlights include roughed-in EV charger and solar panel setup, sound attenuation insulation between main floor and basement for better sound proofing, a nearby playground, and easy access to schools, shopping, restaurants, the YMCA, and South Health Campus. All set within the innovative community of Rangeview, designed around community gardens, greenhouses, orchards, and a vibrant future urban village. A rare chance to own a stunning, feature-packed home in one of Calgary’s most forward-looking neighbourhoods. Book your showing TODAY!!!
| COMMUNITY | Rangeview |
| PROPERTY TYPE | Detached |
| BUILDING TYPE | House |
| STYLE | 2 Storey |
| YEAR BUILT | 2023 |
| SQUARE FOOTAGE | 2,217 |
| BEDROOMS | 4 |
| BATHROOMS | 4.00 |
| BASEMENT | Finished, Full, Suite, Walk-Out To Grade |
| AMENITIES | |
| APPLIANCES | Bar Fridge, Built-In Oven, Central Air Conditioner, Dishwasher, Dryer, Garage Control(s), Gas Range, Refrigerator, Washer, Window Coverings |
| COOLING | Central Air |
| FIREPLACE | Electric, Gas |
| FLOORING | Carpet, Vinyl Plank |
| HEATING | Forced Air, Natural Gas |
| LAUNDRY | Upper Level |
| LOT FEATURES | Creek/River/Stream/Pond, No Neighbours Behind, Zero Lot Line |
| PARKING | Double Garage Attached |
| RESTRICTIONS | Restrictive Covenant |
| ROOF | Asphalt Shingle |
| TITLE | Fee Simple |
| BROKER | Royal LePage Benchmark |
| ROOMS | DIMENSIONS (m) | LEVEL |
|---|---|---|
| 4pc Bathroom | Basement | |
| Bedroom | 9`11" x 12`7" | Basement |
| Living Room | 15`4" x 26`1" | Basement |
| Kitchenette | 11`6" x 5`11" | Basement |
| Dining Room | 10`9" x 9`10" | Main |
| Kitchen | 14`11" x 16`0" | Main |
| Office | 8`7" x 11`6" | Main |
| Living Room | 12`1" x 12`7" | Main |
| 2pc Bathroom | Main | |
| 4pc Bathroom | Second | |
| 5pc Ensuite bath | Second | |
| Bedroom | 12`11" x 15`9" | Second |
| Bedroom | 13`6" x 11`5" | Second |
| Family Room | 17`2" x 14`6" | Second |
| Laundry | 5`2" x 7`9" | Second |
| Bedroom - Primary | 12`5" x 14`6" | Second |


