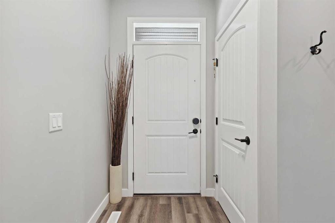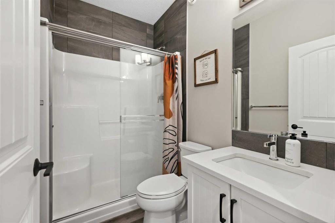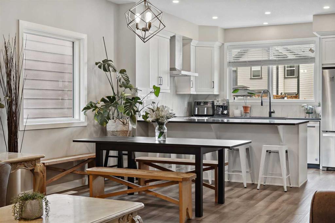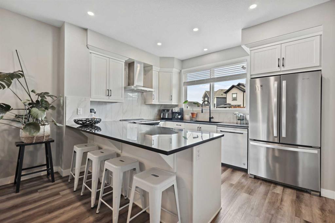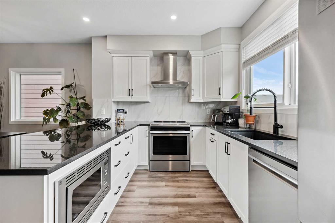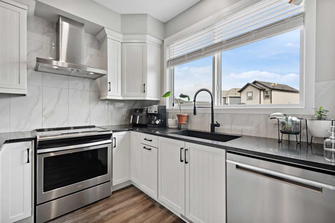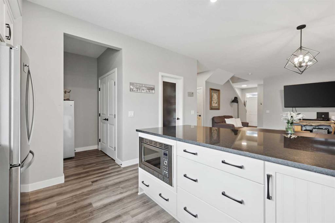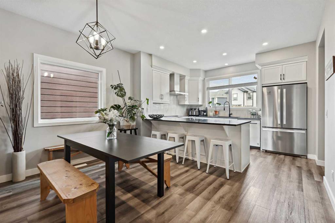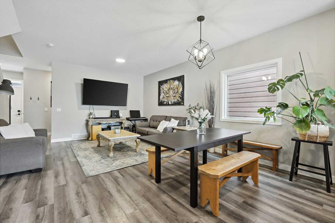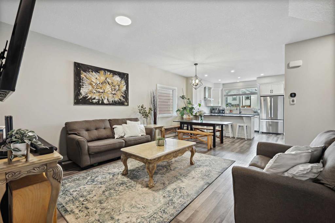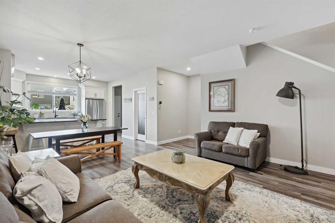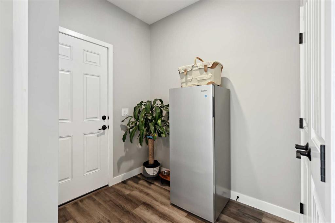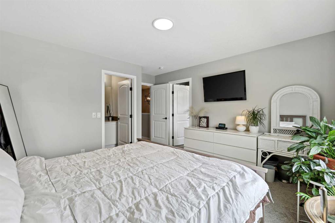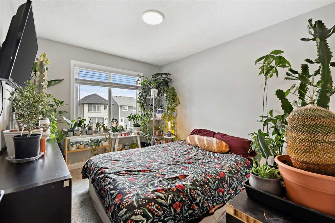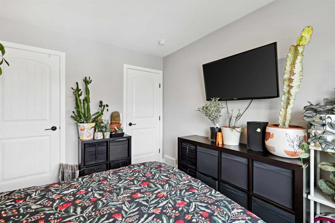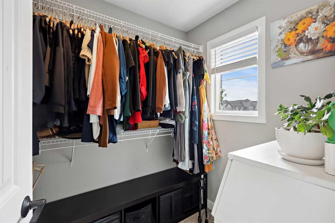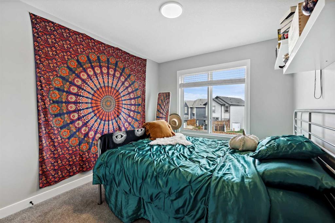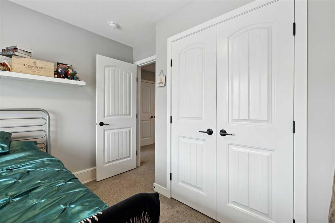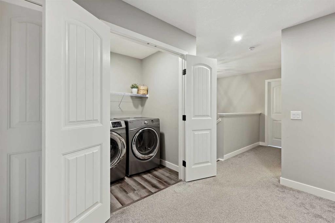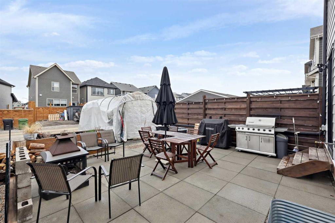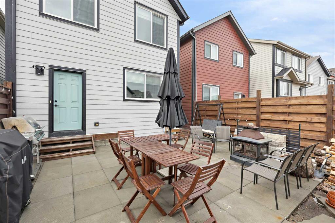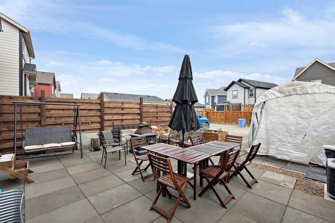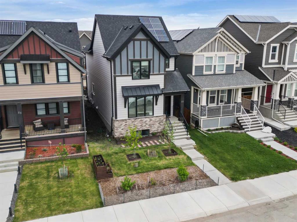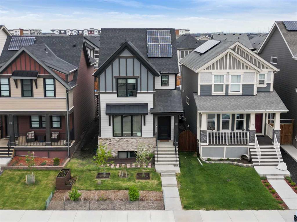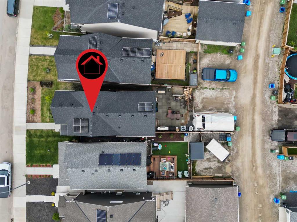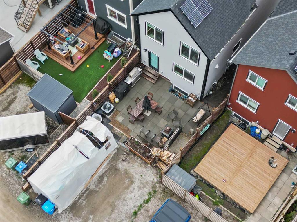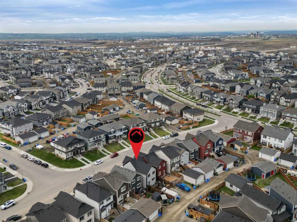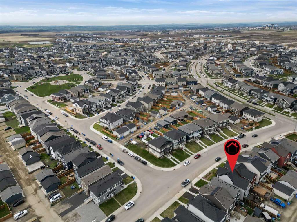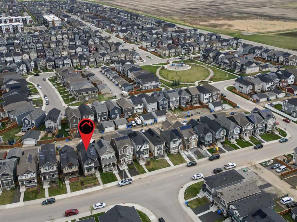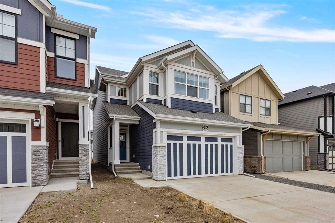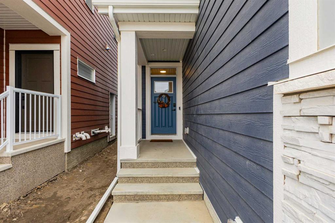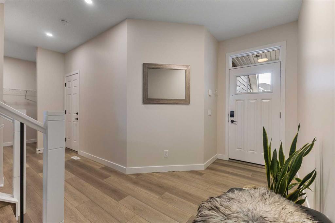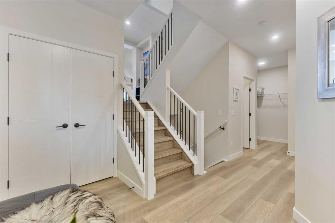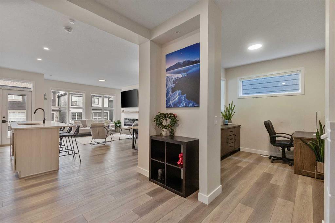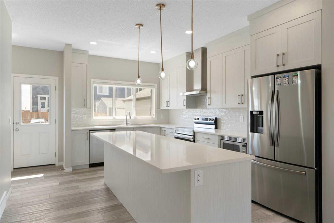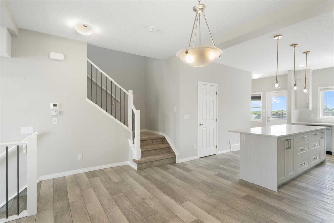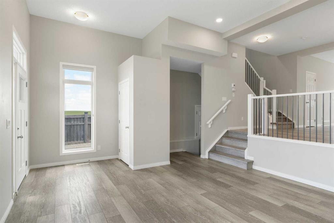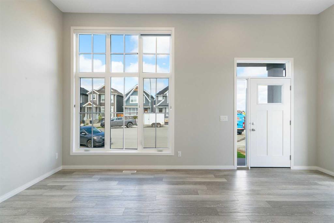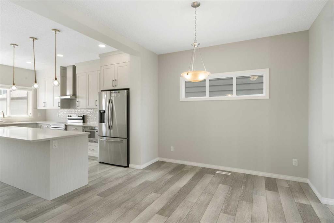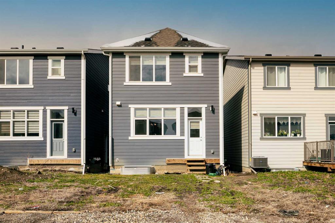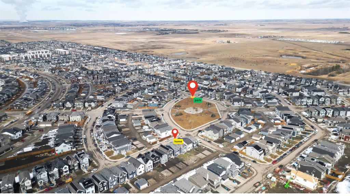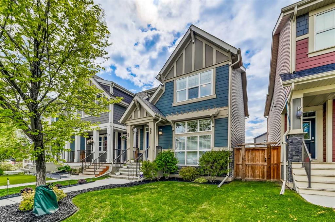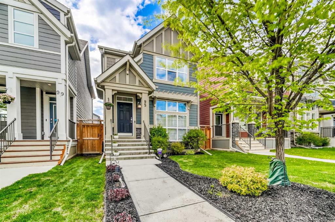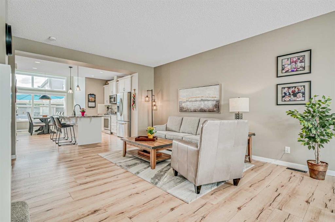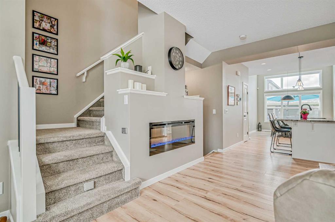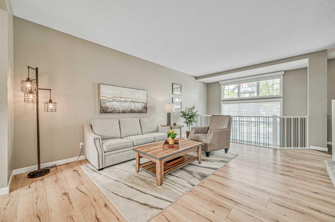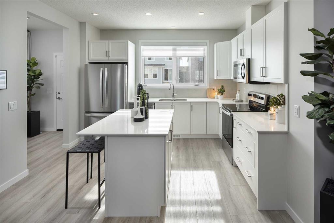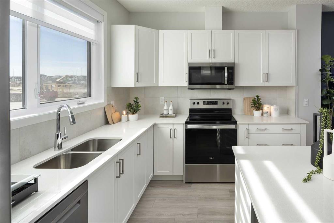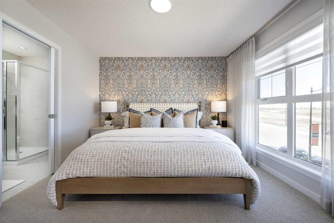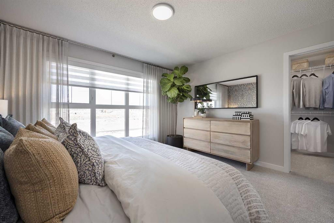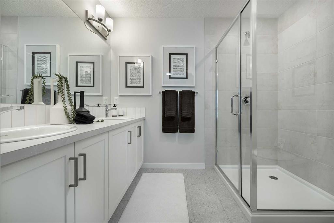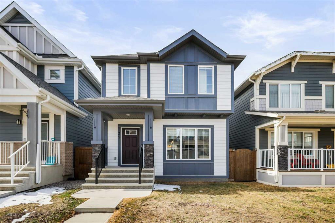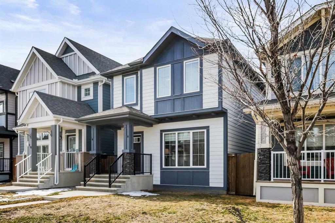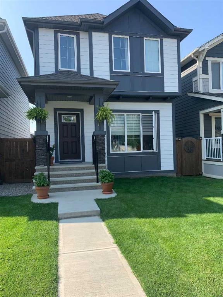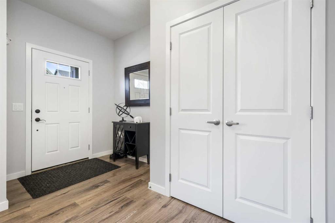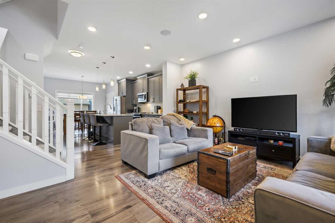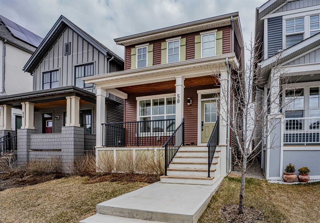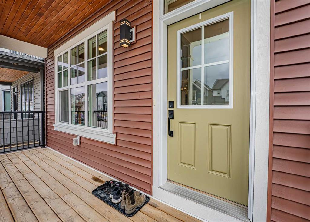60 Magnolia Way SE
Calgary T3M 2W7
MLS® Number: A2222992
$ 669,900
6
BEDROOMS
4 + 0
BATHROOMS
1,803
SQUARE FEET
2020
YEAR BUILT
**CERTIFIED JAYMAN HOME**CENTRAL AIR CONDITIONING**SOLAR PANELS**Exquisite & beautiful, you will immediately be impressed by Jayman BUILT's "AVID 20" home built by these original home owners located in the highly sought after lake community of Mahogany. A lovely neighborhood with great amenities welcomes you into over 1800sqft of above grade living space featuring stunning craftsmanship and thoughtful design. Offering a unique open floor plan boasting a stunning GOURMET kitchen with a beautiful extended island with flush eating bar & sleek stainless steel Whirlpool appliances including a French door refrigerator with ice maker and internal water, electric range, built-in microwave and designer hood fan. Stunning elegant Black Pearl QUARTZ counter tops in kitchen, spacious walk-in pantry, soft close satin white cabinets and Blanco Anthracite undermount sink with stylish Moen faucet compliment the space. Enjoy the generous dining area that overlooks the spacious Great Room with the stunning Modern Country elevation out front along with an additional FLEX SPACE located at the front of the home - Could be a fourth bedroom or a bright office/den and FULL BATH with over sized shower located on the main level for additional family members or visiting guests that prefer no stairs. You will discover the 2nd level boasts 3 sizeable bedrooms with the Primary Bedroom including a lovely 4 pc private en suite and generous walk-in closet along with 2nd floor laundry for ease of convenience. In addition, enjoy a nicely centralized Bonus Room that separates the two additional bedrooms and the Primary Suite for additional privacy. Beautiful black hardware strategically placed and quarts counter tops flow through out this wonderful and thoughtfully designed home. The lower level has been partially finished, fully framed and some supplies are ready for your development. The lower level floorplan includes 2 additional bedrooms, both with walk-in closets, a recreational area and 4 pc bathroom with a working toilet and sink currently. Electrical outlets ran but not terminated and you will discover a newly replaced 2024 tankless hot water unit. The back yard has space for you to a build double detached garage at your leisure, but has been set up to enjoy the outdoors with a 24x17 concrete slabs creating an outdoor area for your Summer BBQ's and entertaining with a fence on both sides. Lake Mahogany at its best to enjoy all four seasons. Swimming, skating, paddle boarding, fishing and more. Situated nicely within walking distance to trails and a plethora of bike paths along with a short drive to so many amenities including restaurants and shopping. Create an elevated life style in a wonderful and highly sought after lake community that will last for a life time. Welcome home!
| COMMUNITY | Mahogany |
| PROPERTY TYPE | Detached |
| BUILDING TYPE | House |
| STYLE | 2 Storey |
| YEAR BUILT | 2020 |
| SQUARE FOOTAGE | 1,803 |
| BEDROOMS | 6 |
| BATHROOMS | 4.00 |
| BASEMENT | Full, Partially Finished |
| AMENITIES | |
| APPLIANCES | Central Air Conditioner, Dishwasher, Dryer, Electric Stove, Microwave, Range Hood, Refrigerator, Tankless Water Heater, Washer |
| COOLING | None |
| FIREPLACE | N/A |
| FLOORING | Carpet, Vinyl Plank |
| HEATING | Forced Air, Natural Gas |
| LAUNDRY | Laundry Room, Upper Level |
| LOT FEATURES | Back Lane, Fruit Trees/Shrub(s), Interior Lot |
| PARKING | Alley Access, Gravel Driveway, Parking Pad |
| RESTRICTIONS | None Known |
| ROOF | Asphalt Shingle |
| TITLE | Fee Simple |
| BROKER | Jayman Realty Inc. |
| ROOMS | DIMENSIONS (m) | LEVEL |
|---|---|---|
| Game Room | 18`3" x 11`8" | Basement |
| Bedroom | 10`1" x 9`5" | Basement |
| Walk-In Closet | 5`11" x 4`7" | Basement |
| Bedroom | 11`8" x 10`8" | Basement |
| Walk-In Closet | 5`8" x 4`8" | Basement |
| 4pc Bathroom | 7`11" x 4`11" | Basement |
| Furnace/Utility Room | 13`10" x 5`8" | Basement |
| Living Room | 14`10" x 10`11" | Main |
| Kitchen | 12`8" x 9`9" | Main |
| Pantry | 5`10" x 4`6" | Main |
| Dining Room | 12`8" x 9`10" | Main |
| Bedroom | 10`6" x 9`4" | Main |
| Foyer | 7`7" x 4`7" | Main |
| Mud Room | 7`2" x 5`10" | Main |
| 4pc Bathroom | 8`0" x 4`11" | Main |
| Bonus Room | 13`0" x 9`3" | Upper |
| Bedroom - Primary | 12`11" x 12`4" | Upper |
| Walk-In Closet | 8`6" x 5`6" | Upper |
| 4pc Ensuite bath | 9`1" x 4`1" | Upper |
| Bedroom | 10`6" x 9`2" | Upper |
| Bedroom | 11`6" x 9`4" | Upper |
| Laundry | 5`3" x 5`0" | Upper |
| 4pc Bathroom | 9`0" x 4`11" | Upper |






