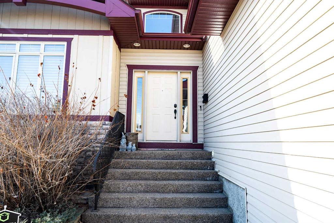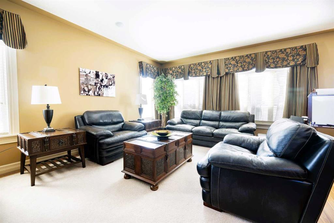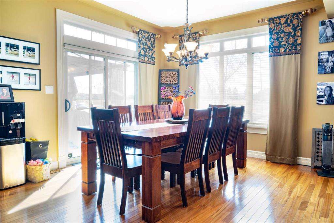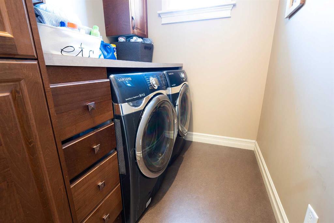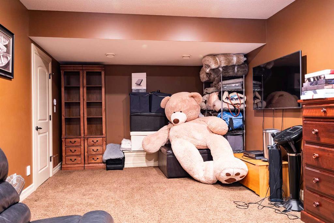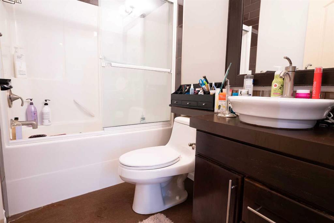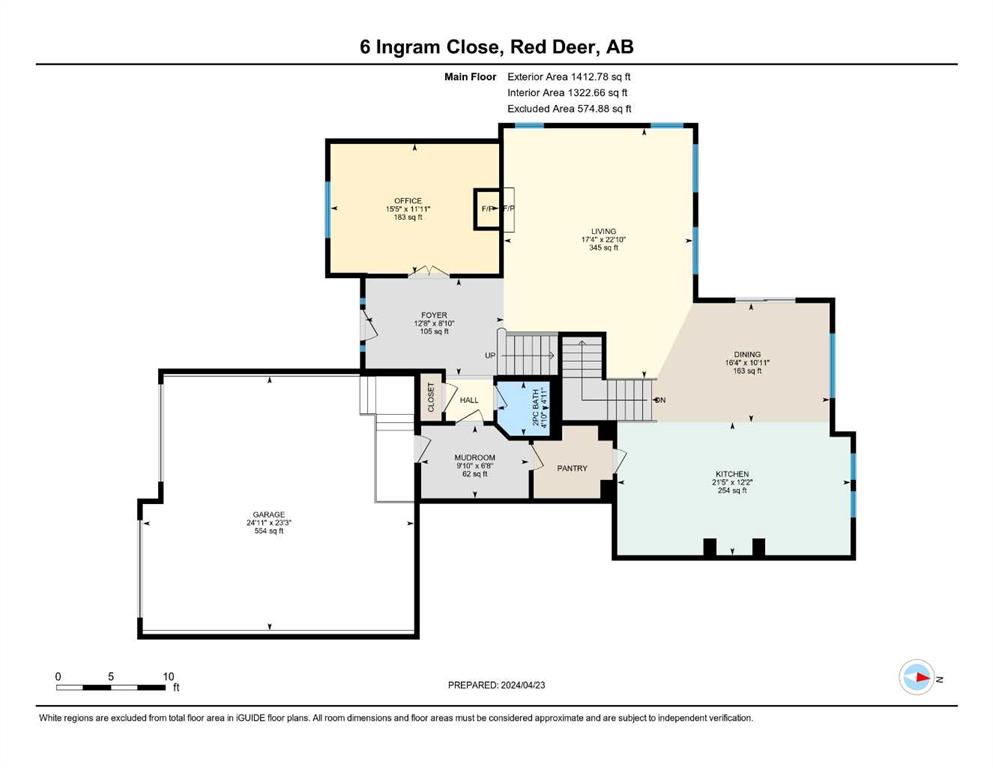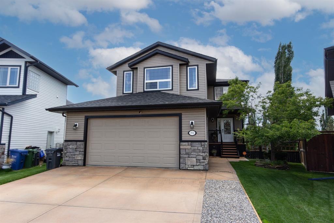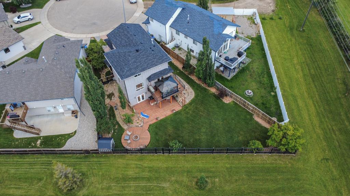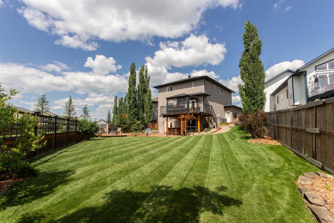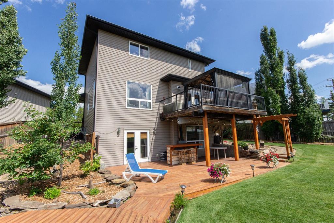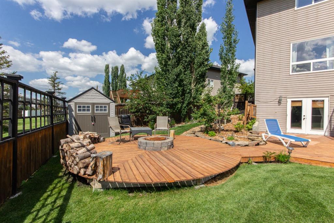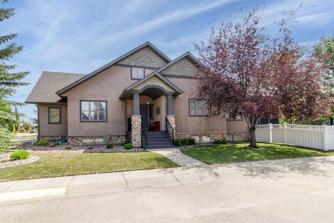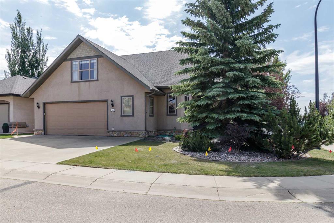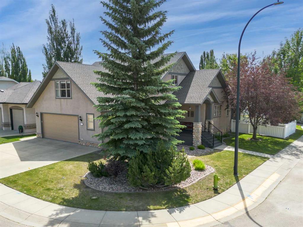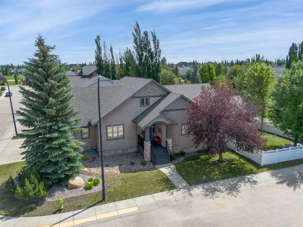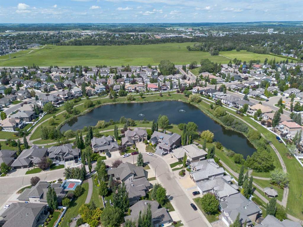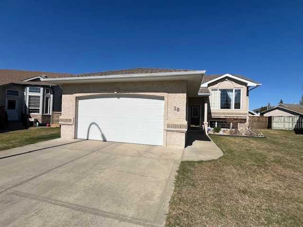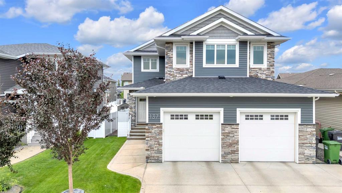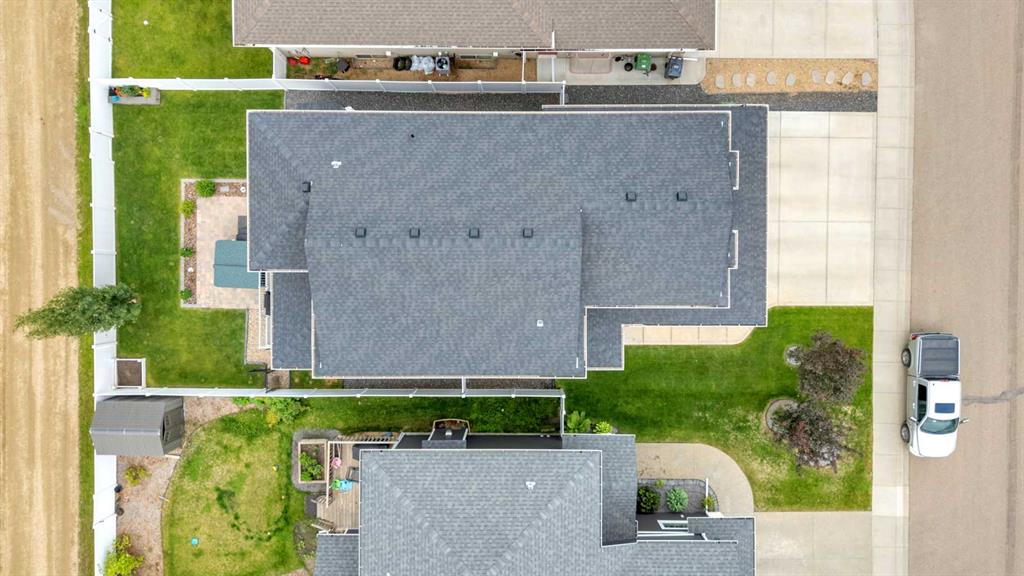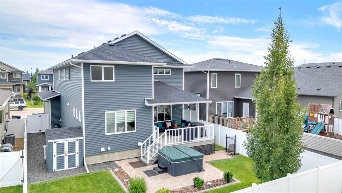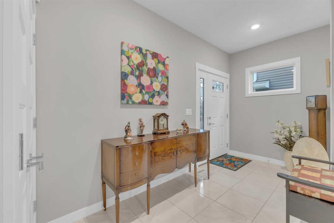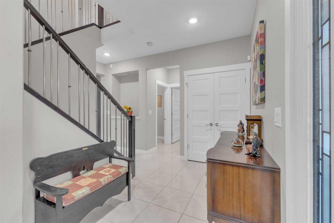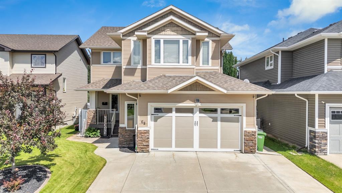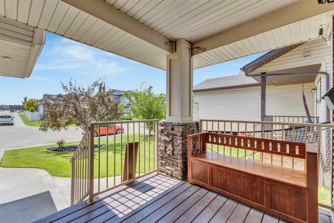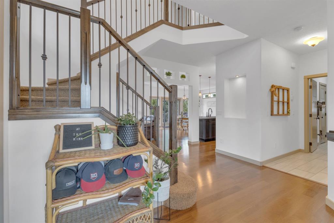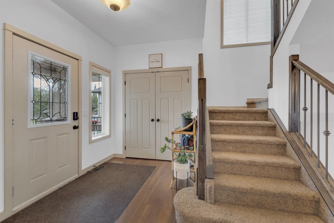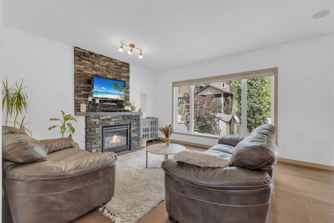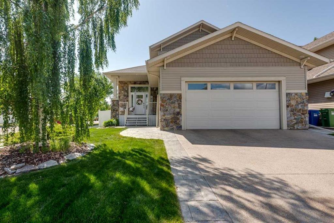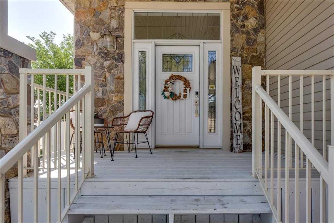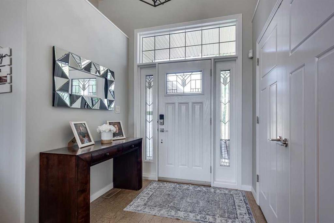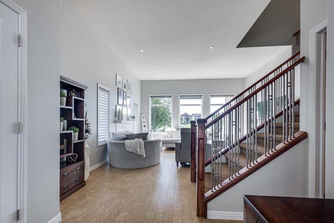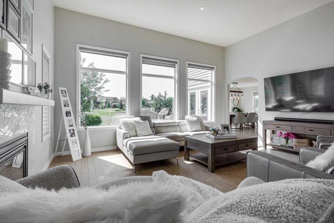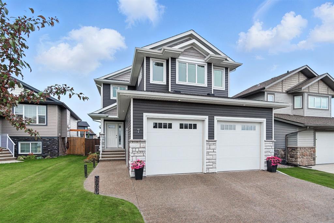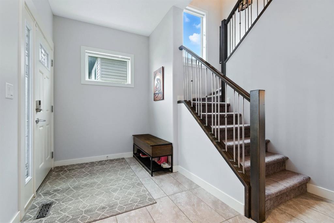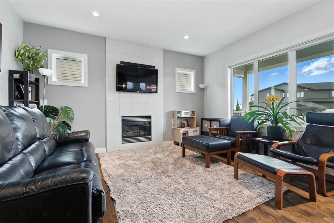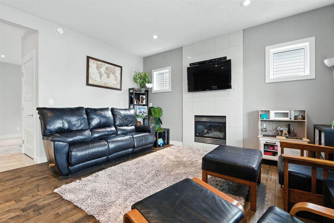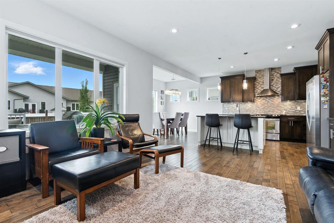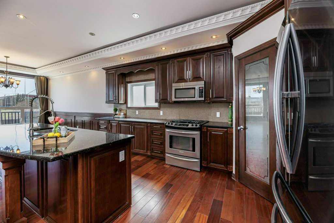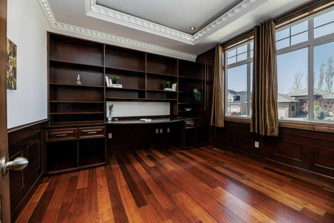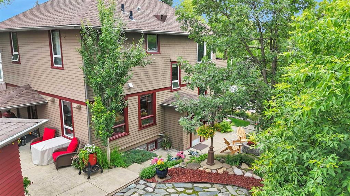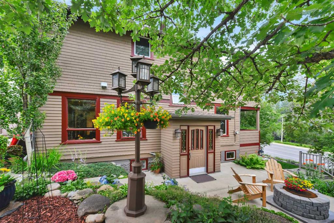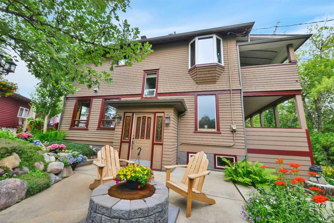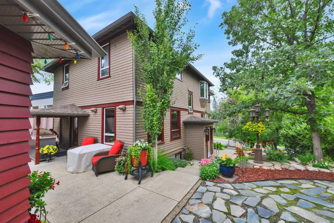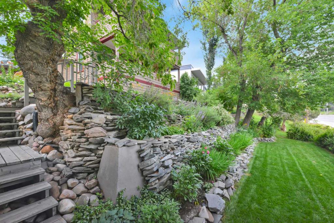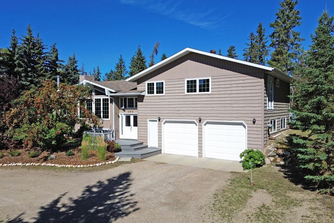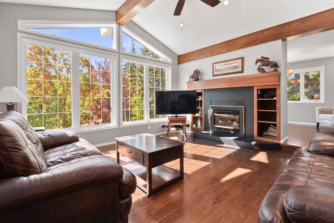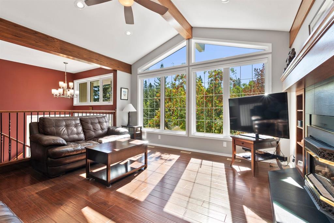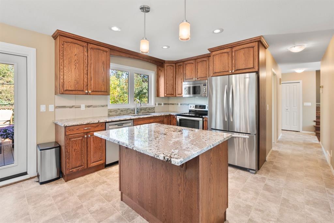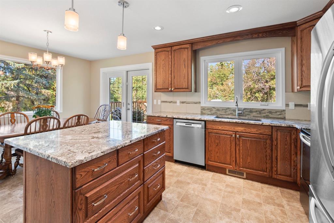6 Ingram Close
Red Deer T4R 0A3
MLS® Number: A2131733
$ 849,999
5
BEDROOMS
3 + 1
BATHROOMS
2,558
SQUARE FEET
2006
YEAR BUILT
Step into your private oasis located in south Red Deer. Prepare to be impressed by this meticulously designed residence encompassing over 5300 total sqft of high end touches on a massive corner lot. The grand foyer welcomes you with the windowed vaulted ceiling and timeless hardwood floors. The main level features a formal office with fireplace, dining area, and gourmet kitchen with high end appliances. The living room boasts a custom cabinetry feature wall and a gas fireplace. The primary bedroom upstairs offers a sanctuary with a lavish spa ensuite. The lower level is an entertainment haven with a recreation room, bar, gym area, and media room. The meticulously thought out layout has you driving into the garage, through the custom mudroom, and into the pantry for easy groceries. Outside, your private retreat extends out thru the gazebo'd lounge area to the hot tub/swim spa. After your refreshing dip, you can dry off on the custom vinyl deck by the heat of your private firepit. Your kids and guests will love the surprise of the secured bunkhouse! With 5 more bedrooms, theres space for everyone. This luxury home is perfect as both your personal retreat, and the preferred destination for entertaining. Constructed as a Mason Martin Showhome, every detail has been carefully considered, making this property a masterpiece of design and functionality, offering a lifestyle of unparalleled sophistication and fun!
| COMMUNITY | Ironstone |
| PROPERTY TYPE | Detached |
| BUILDING TYPE | House |
| STYLE | 2 Storey |
| YEAR BUILT | 2006 |
| SQUARE FOOTAGE | 2,558 |
| BEDROOMS | 5 |
| BATHROOMS | 4.00 |
| BASEMENT | Finished, Full |
| AMENITIES | |
| APPLIANCES | Built-In Refrigerator, Dishwasher, Dryer, ENERGY STAR Qualified Dishwasher, Garage Control(s), Gas Stove, Range Hood, Washer, Window Coverings |
| COOLING | Central Air |
| FIREPLACE | Gas |
| FLOORING | Carpet, Ceramic Tile, Hardwood, Tile |
| HEATING | In Floor, Fireplace(s), Forced Air |
| LAUNDRY | Upper Level |
| LOT FEATURES | Corner Lot, Cul-De-Sac, Gazebo, Low Maintenance Landscape, Street Lighting, Underground Sprinklers |
| PARKING | Double Garage Attached |
| RESTRICTIONS | Call Lister, Utility Right Of Way |
| ROOF | Asphalt Shingle |
| TITLE | Fee Simple |
| BROKER | Royal Lepage Network Realty Corp. |
| ROOMS | DIMENSIONS (m) | LEVEL |
|---|---|---|
| 4pc Bathroom | 7`8" x 4`10" | Basement |
| Other | 9`0" x 12`0" | Basement |
| Bedroom | 10`1" x 14`8" | Basement |
| Bedroom | 11`4" x 11`4" | Basement |
| Family Room | 12`7" x 31`8" | Basement |
| Media Room | 19`4" x 11`9" | Basement |
| Other | 6`9" x 8`3" | Basement |
| 2pc Bathroom | 4`11" x 4`10" | Main |
| Dining Room | 10`11" x 16`4" | Main |
| Foyer | 8`10" x 12`8" | Main |
| Kitchen | 12`2" x 21`5" | Main |
| Living Room | 22`10" x 17`4" | Main |
| Mud Room | 6`8" x 9`10" | Main |
| Office | 11`11" x 15`5" | Main |
| 4pc Bathroom | 5`9" x 5`9" | Upper |
| 4pc Ensuite bath | 14`8" x 12`0" | Upper |
| Bedroom | 11`5" x 11`2" | Upper |
| Bedroom | 11`11" x 13`10" | Upper |
| Family Room | 17`2" x 14`2" | Upper |
| Laundry | 12`2" x 5`9" | Upper |
| Bedroom - Primary | 15`11" x 13`11" | Upper |
| Walk-In Closet | 6`9" x 9`11" | Upper |




