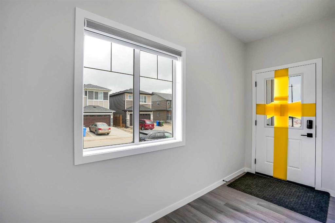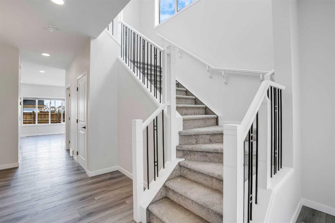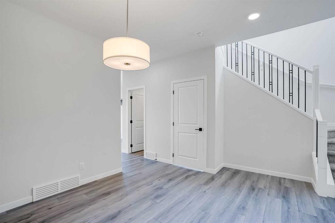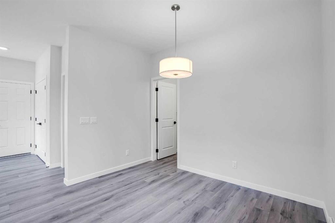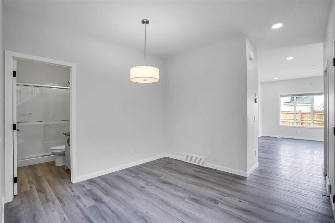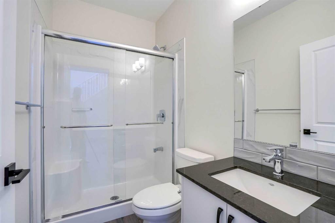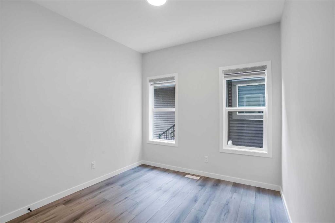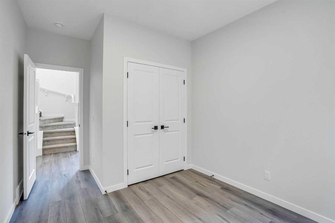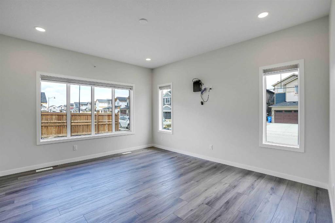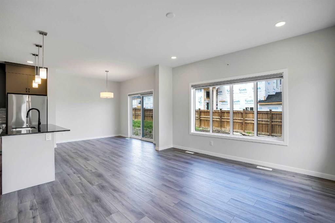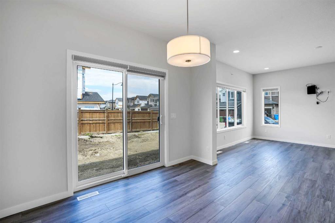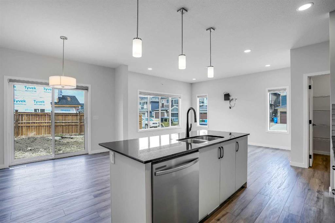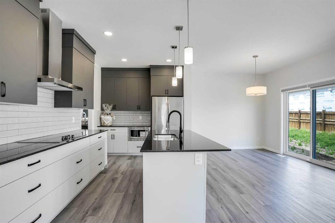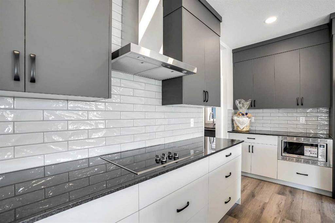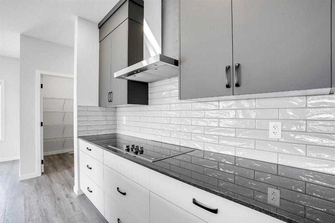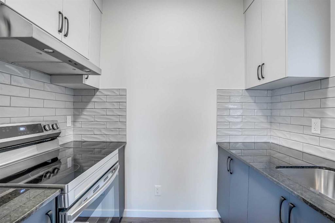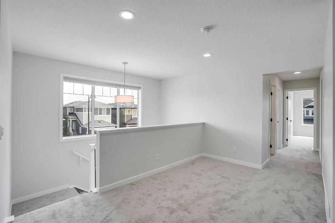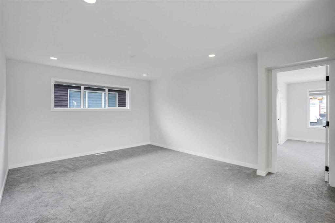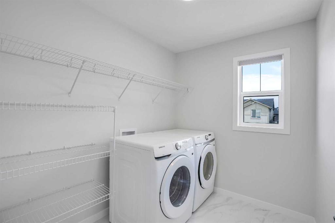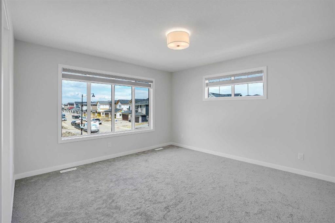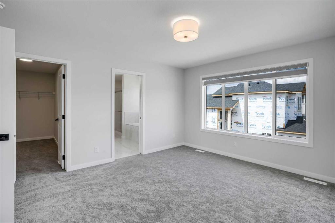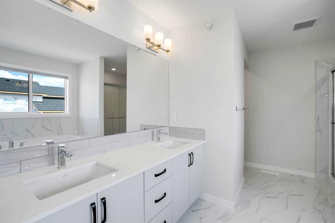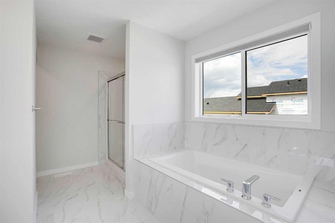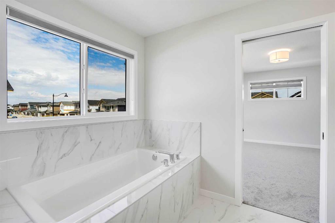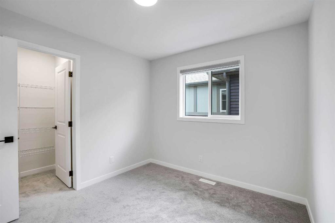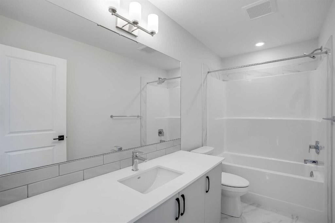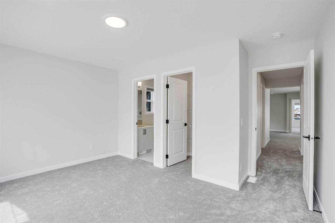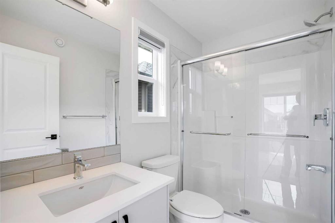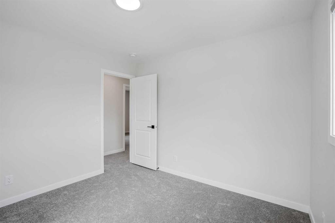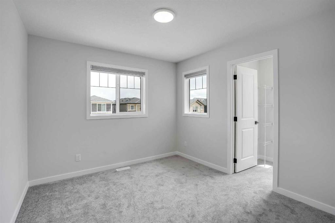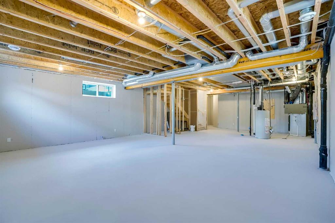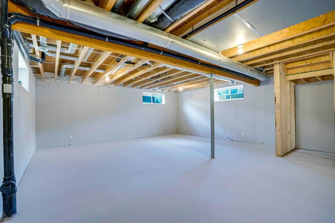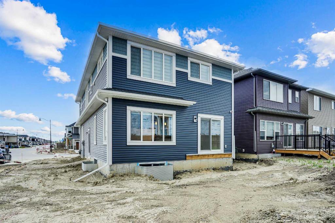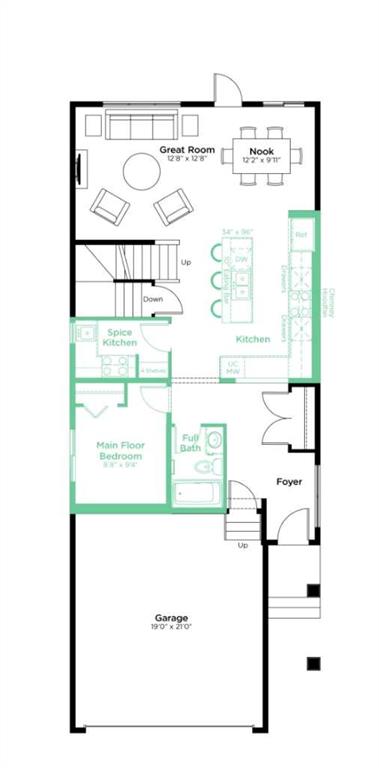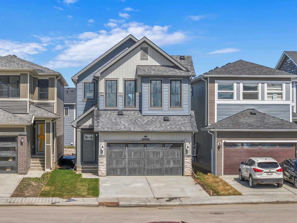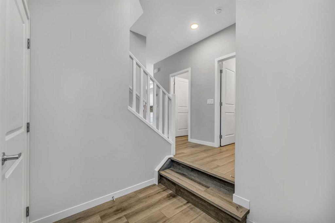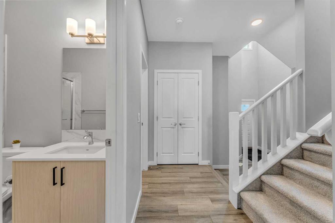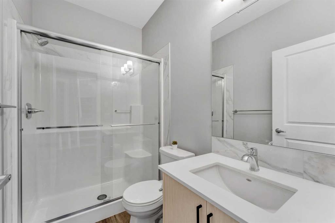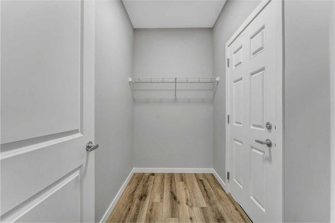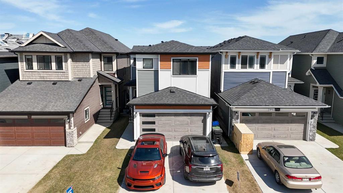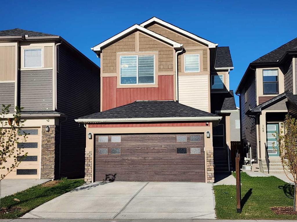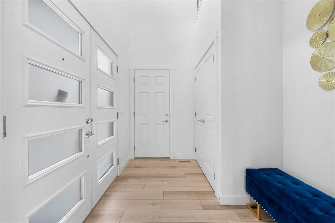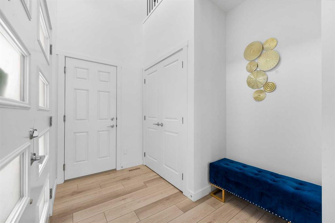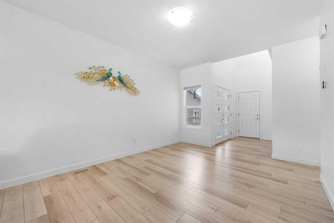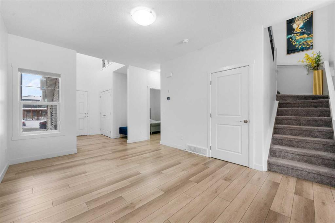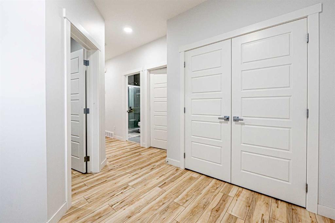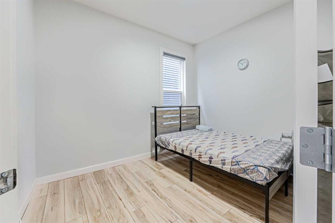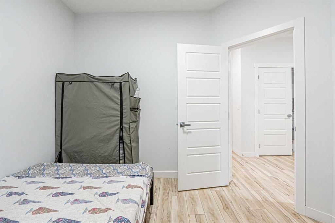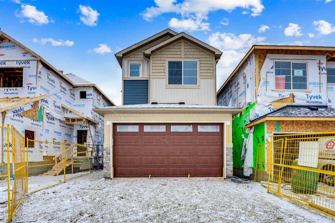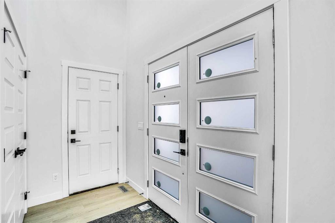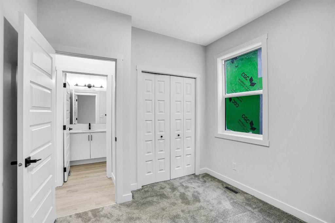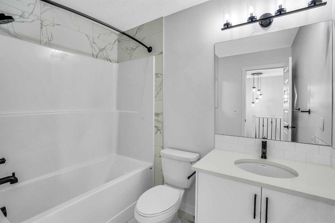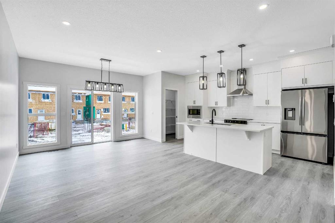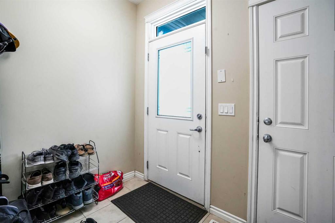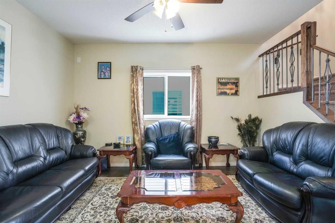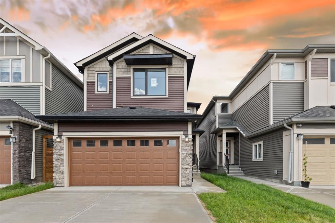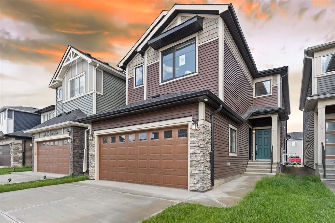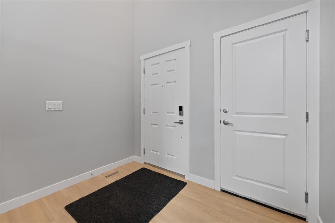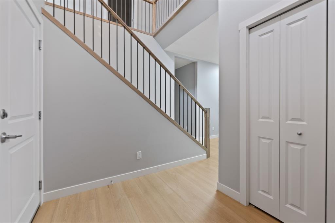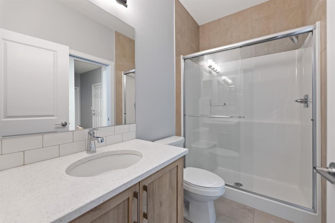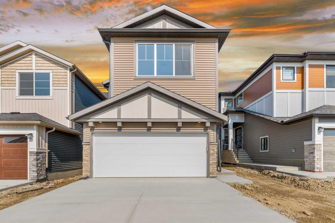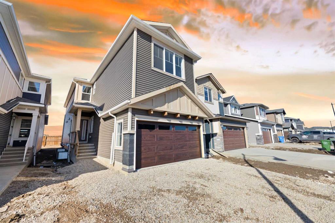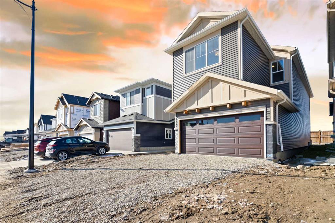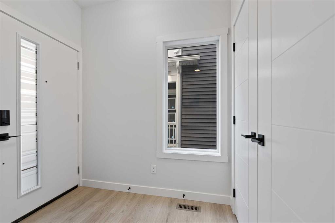6 Homestead Circle NE
Calgary T3J 2K6
MLS® Number: A2227999
$ 925,000
5
BEDROOMS
4 + 0
BATHROOMS
2,594
SQUARE FEET
2025
YEAR BUILT
Welcome to 6 Homestead Circle NE, a spacious corner-lot home offering close to 2600 sq ft of living area. With 5 bedrooms, 4 full baths, and an additional dining/living area, this home is perfect for those who value space and comfort. The main floor features a versatile room that can serve multiple purposes, along with a full bath, and a spice kitchen for those who love culinary adventures. Large windows throughout the house ensure plenty of natural light, enhancing the home's warm and inviting atmosphere. The neighborhood is friendly, vibrant, and conveniently located near local amenities, making it an ideal place for anyone seeking a balance between city living and a community-oriented lifestyle. This property is a testament to quality living, offering a unique blend of style, convenience, and comfort.
| COMMUNITY | Homestead |
| PROPERTY TYPE | Detached |
| BUILDING TYPE | House |
| STYLE | 2 Storey |
| YEAR BUILT | 2025 |
| SQUARE FOOTAGE | 2,594 |
| BEDROOMS | 5 |
| BATHROOMS | 4.00 |
| BASEMENT | Full, Unfinished |
| AMENITIES | |
| APPLIANCES | Dishwasher, Electric Cooktop, Electric Range, Microwave, Range Hood, Refrigerator, Washer/Dryer |
| COOLING | Other |
| FIREPLACE | N/A |
| FLOORING | Vinyl |
| HEATING | Forced Air, Natural Gas |
| LAUNDRY | Laundry Room |
| LOT FEATURES | Corner Lot |
| PARKING | Double Garage Attached |
| RESTRICTIONS | None Known |
| ROOF | Asphalt Shingle |
| TITLE | Fee Simple |
| BROKER | Royal LePage METRO |
| ROOMS | DIMENSIONS (m) | LEVEL |
|---|---|---|
| 4pc Bathroom | 7`9" x 5`0" | Main |
| Bedroom | 13`7" x 9`5" | Main |
| Breakfast Nook | 12`0" x 10`5" | Main |
| Dining Room | 12`9" x 15`10" | Main |
| Foyer | 4`8" x 5`11" | Main |
| Kitchen | 14`5" x 8`10" | Main |
| Living Room | 13`1" x 14`7" | Main |
| Pantry | 5`8" x 5`3" | Main |
| Spice Kitchen | 7`9" x 5`0" | Main |
| 4pc Bathroom | 10`8" x 5`0" | Main |
| 4pc Ensuite bath | 4`11" x 8`1" | Upper |
| 5pc Ensuite bath | 11`9" x 10`0" | Upper |
| Bedroom | 14`1" x 12`10" | Upper |
| Bedroom | 10`5" x 9`5" | Upper |
| Bedroom | 10`8" x 10`1" | Upper |
| Bonus Room | 19`6" x 18`6" | Upper |
| Laundry | 8`2" x 6`9" | Upper |
| Bedroom - Primary | 12`10" x 15`4" | Upper |
| Walk-In Closet | 11`10" x 5`0" | Upper |
| Walk-In Closet | 5`8" x 4`3" | Upper |
| Walk-In Closet | 5`2" x 4`1" | Upper |
| Walk-In Closet | 5`2" x 3`10" | Upper |



