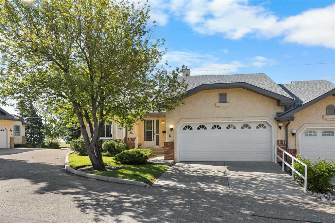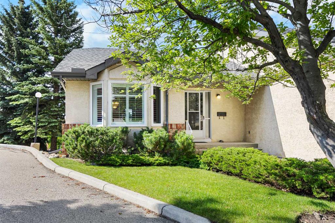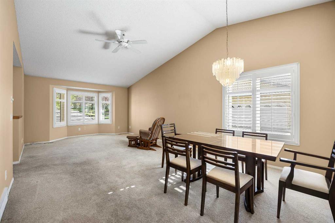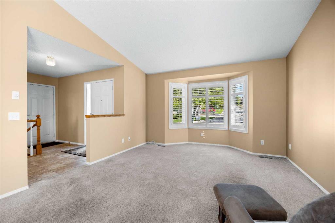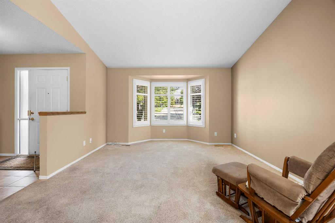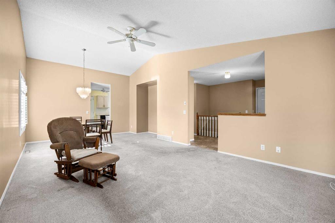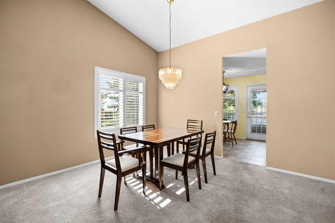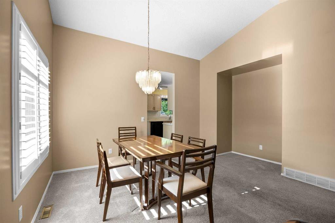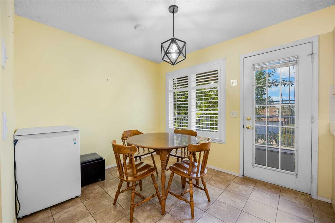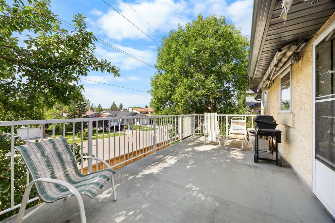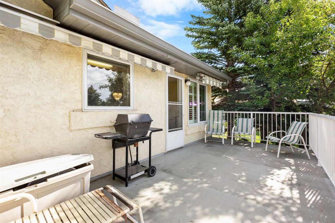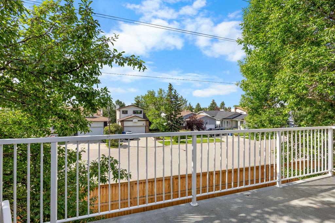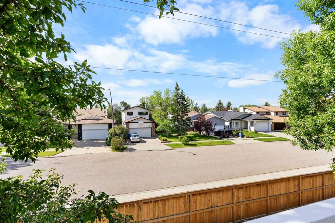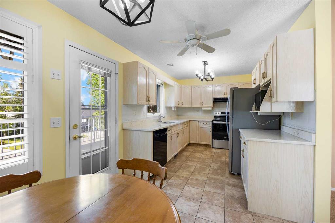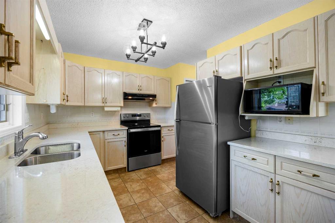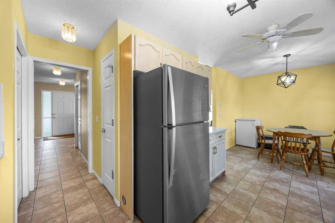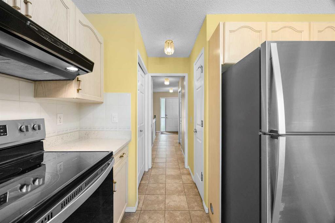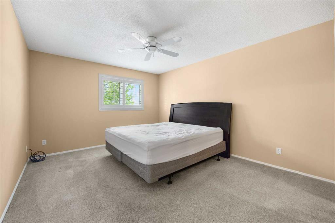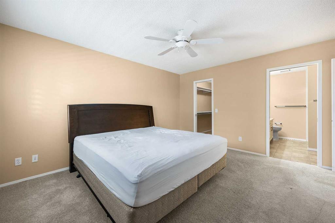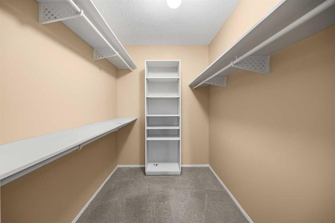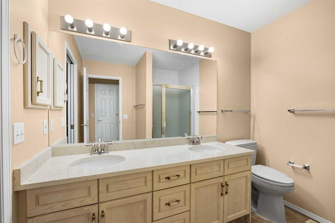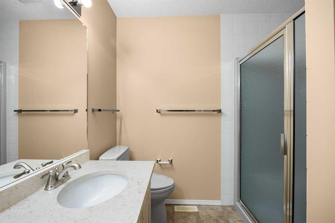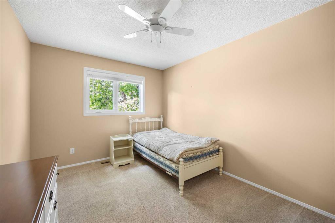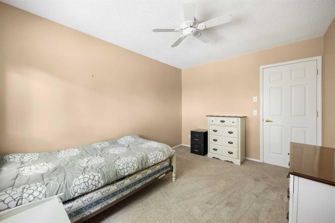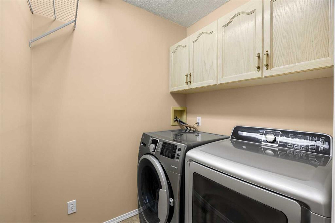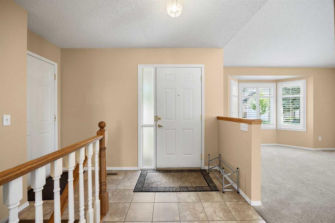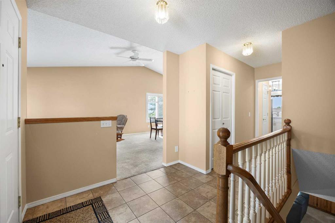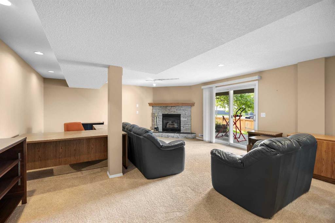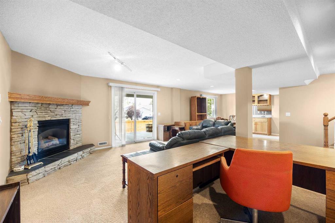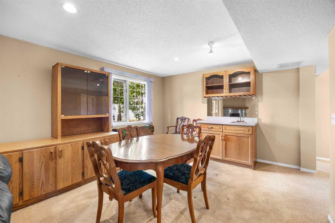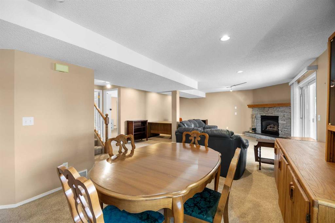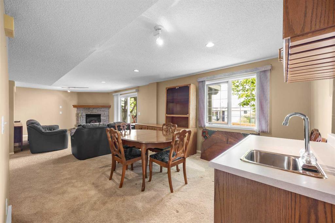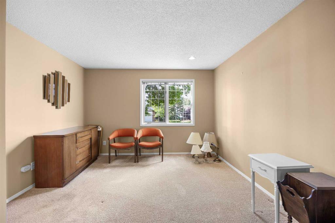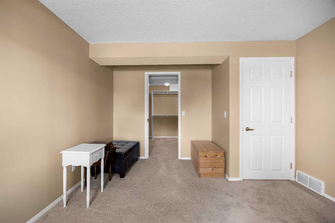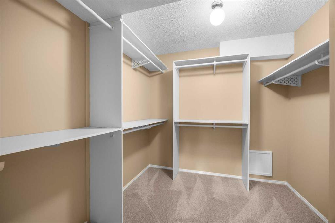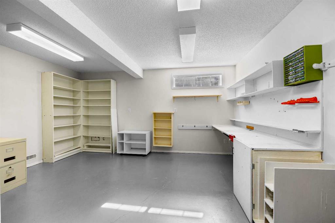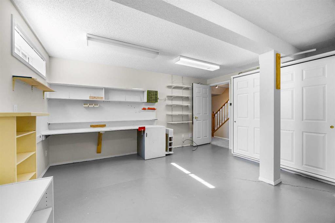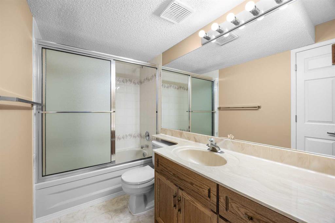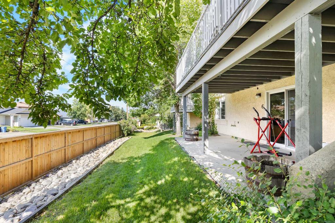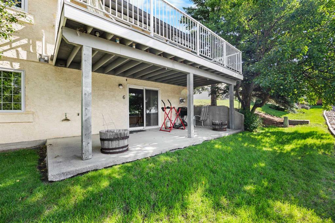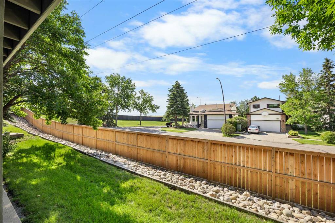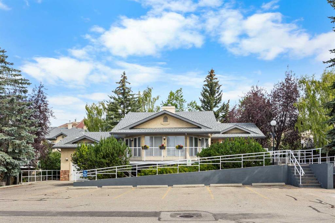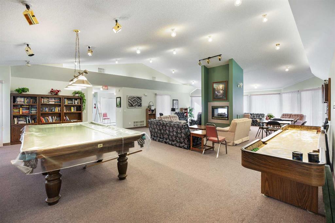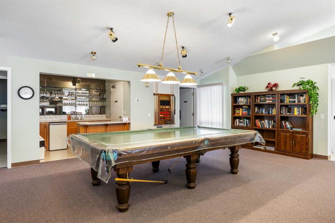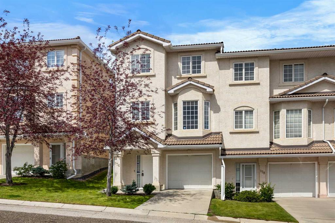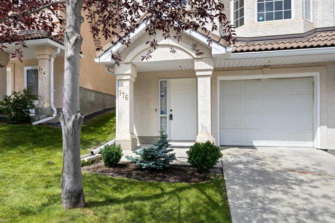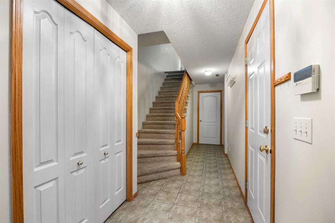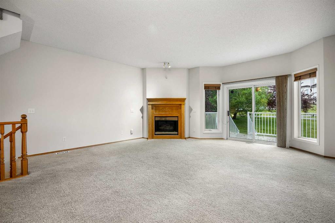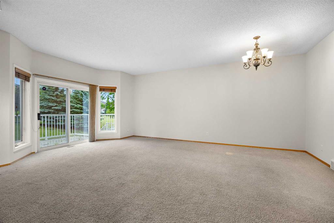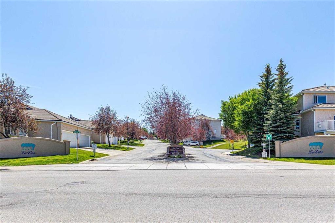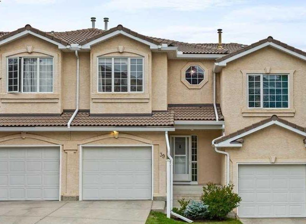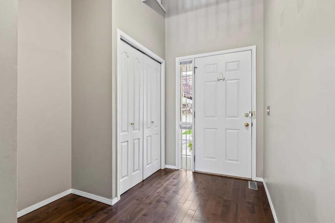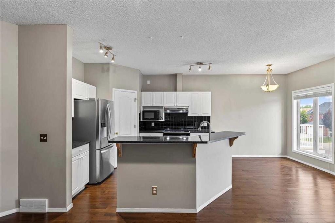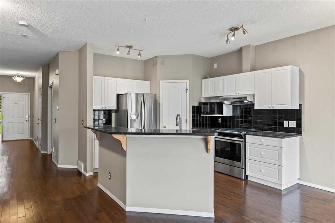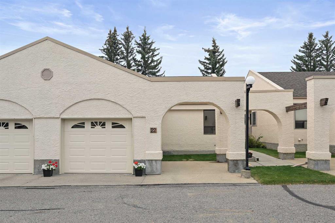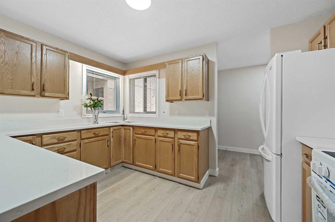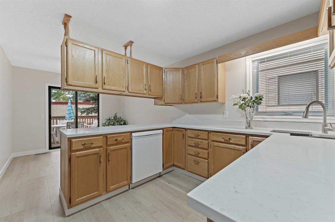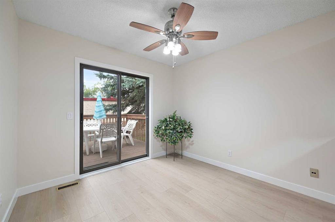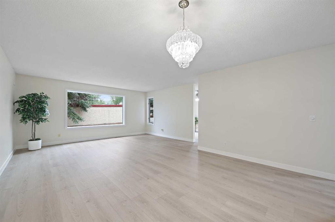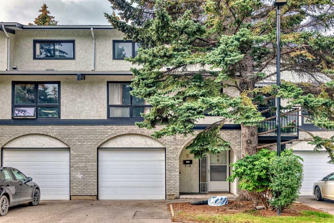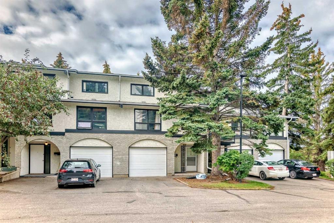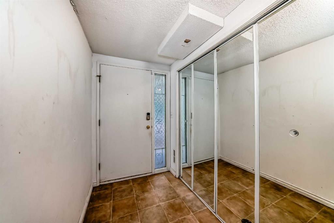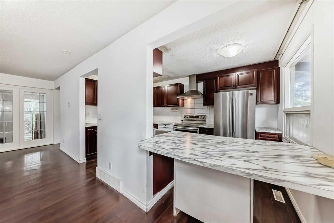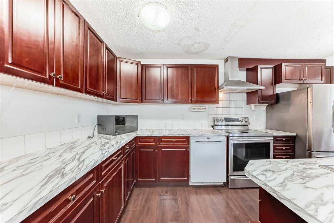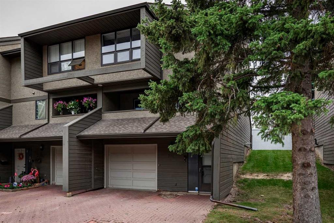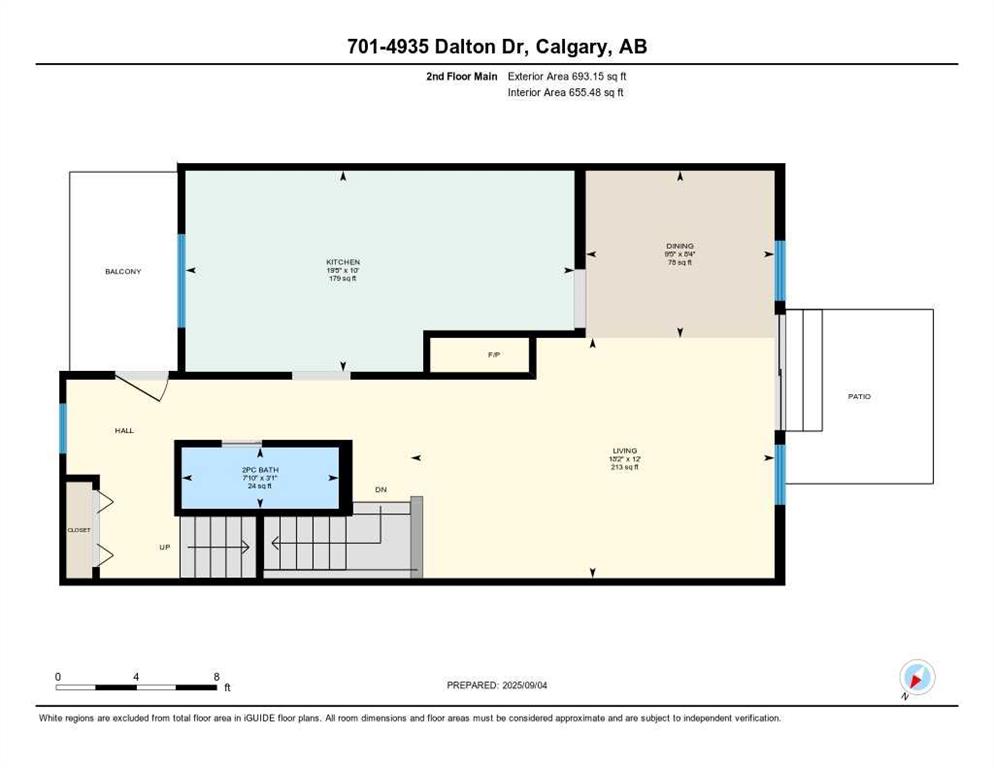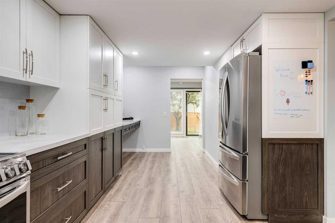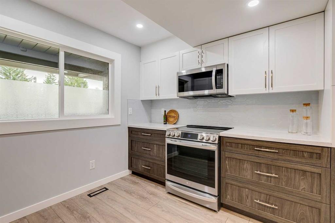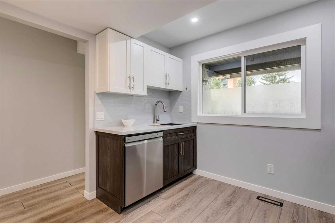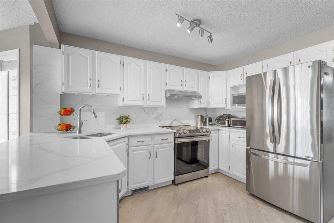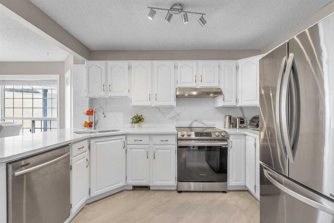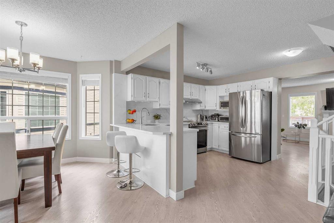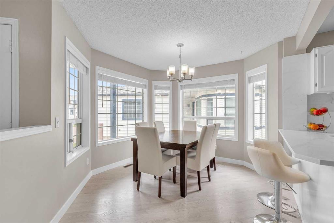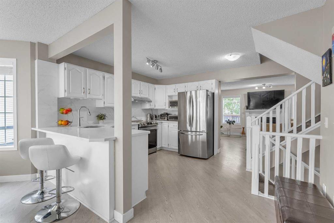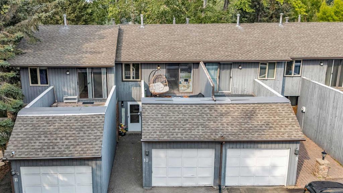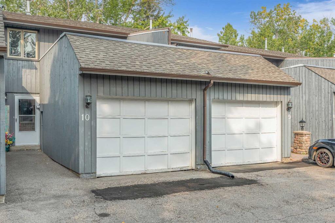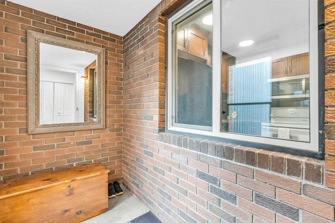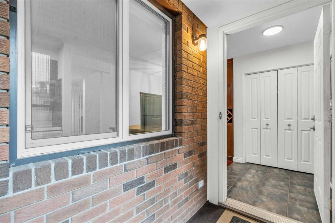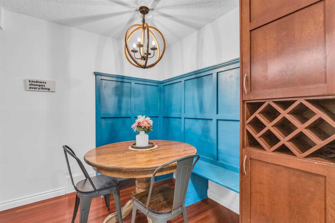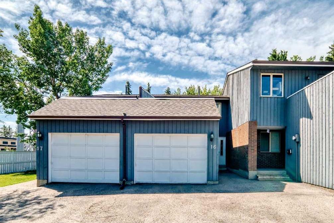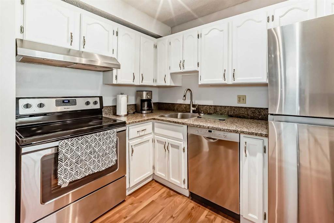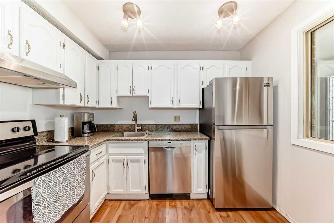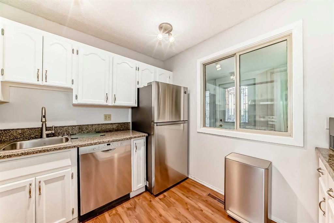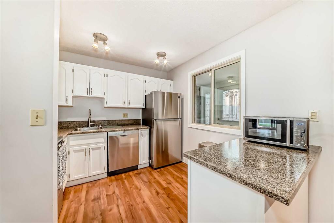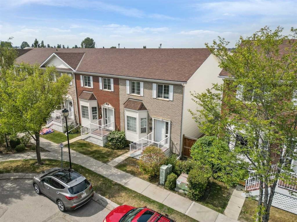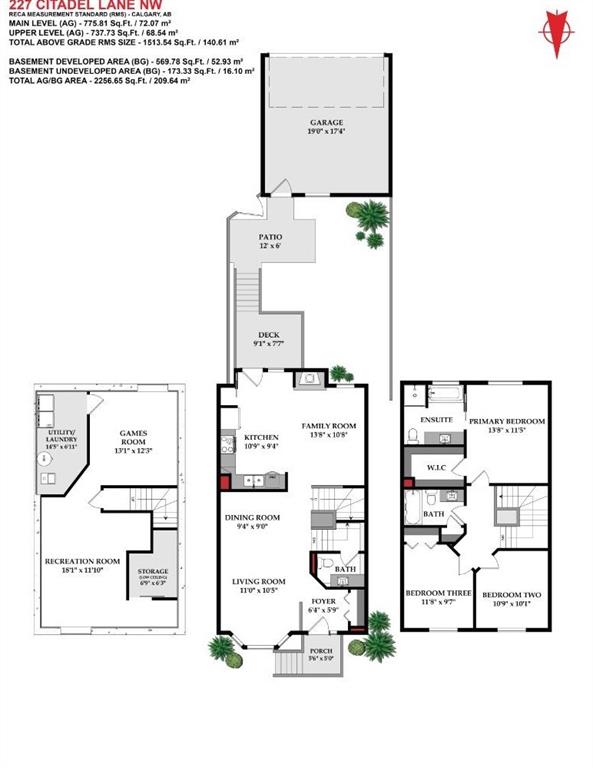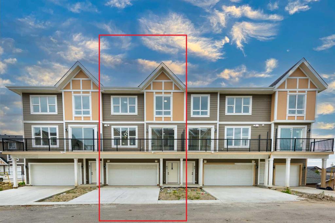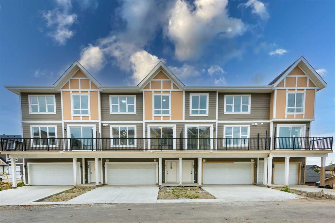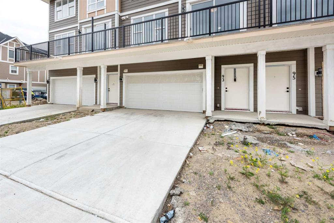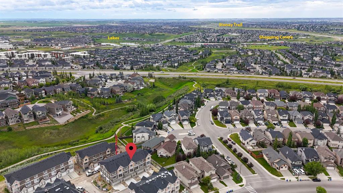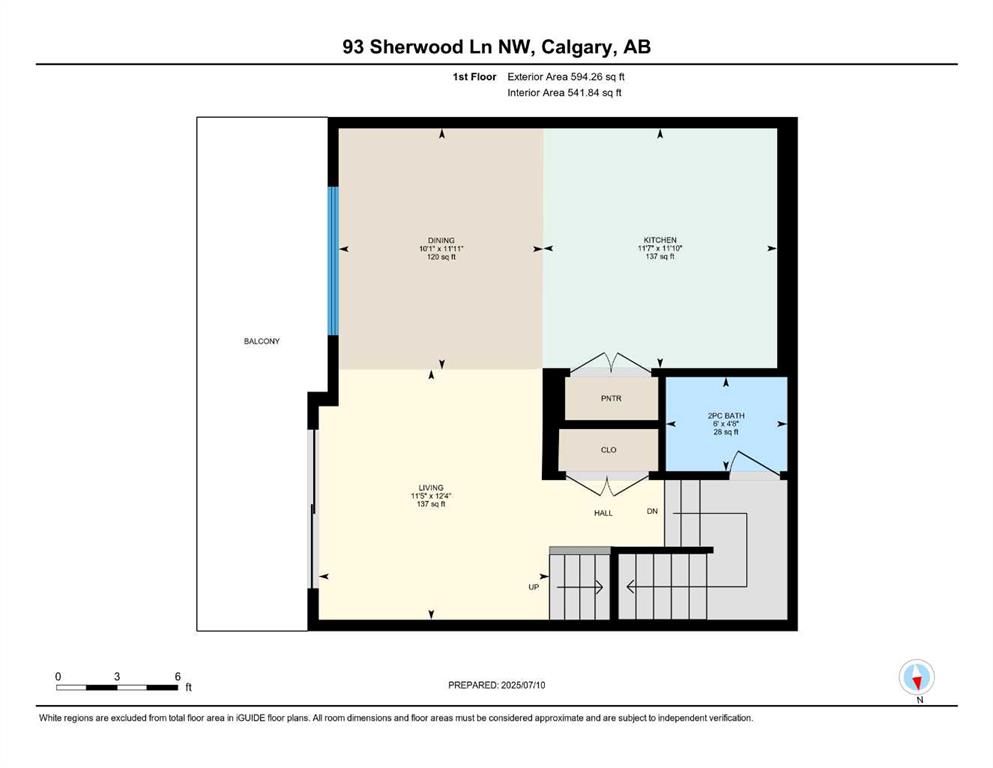6 Edenwold Green NW
Calgary T3A 5B8
MLS® Number: A2242626
$ 569,900
2
BEDROOMS
2 + 0
BATHROOMS
1,285
SQUARE FEET
1992
YEAR BUILT
Located in the sought-after community of Edgemont, this end unit townhome bungalow offers over 2,400 sq.ft. of total living space in a quiet and beautifully maintained 55+ adult living complex. Residents enjoy access to a private clubhouse, where social activities such as card games, reading groups, game nights, and potlucks create a true sense of community. The clubhouse is fully equipped with a kitchen, lounge, pool table, darts, and shuffleboard—perfect for gathering with neighbours and friends. Step inside to find the open Main Floor with soaring 11’5” vaulted ceilings that enhance the spacious feel of the combined Living and Dining Room. The Kitchen features granite countertops and is seamlessly connected to a cozy Breakfast Nook, which opens onto the oversized rear deck (21' x 9'6") with a retractable awning —ideal for morning coffee or summer dinners with a view. The Primary Bedroom offers a 4-piece Ensuite with double vanity and a walk-in closet. A great-sized Den, Laundry Room, and insulated Double Attached Garage complete the main level. The fully finished Walkout Basement provides additional room to relax or entertain, featuring a large Family Room with gas fireplace and wet bar, a second Bedroom with generous walk-in closet, a 4-piece Bath, and a spacious Workshop area—perfect for woodworking, crafting, or hobbies. Step outside to the lower covered Patio, complete with a gas BBQ hookup, and enjoy the mature, peaceful surroundings. Tucked within a quiet cul-de-sac, Dreamview Village is a well-run complex with an active resident community. It’s ideally located close to walking paths, Nose Hill Park, local cafés and restaurants, and just minutes from the shops and services at Crowfoot Centre. This is a rare opportunity to enjoy low-maintenance, community-oriented living in one of NW Calgary’s most desirable neighbourhoods.
| COMMUNITY | Edgemont |
| PROPERTY TYPE | Row/Townhouse |
| BUILDING TYPE | Triplex |
| STYLE | Bungalow |
| YEAR BUILT | 1992 |
| SQUARE FOOTAGE | 1,285 |
| BEDROOMS | 2 |
| BATHROOMS | 2.00 |
| BASEMENT | Finished, Full, Walk-Out To Grade |
| AMENITIES | |
| APPLIANCES | Dishwasher, Dryer, Electric Stove, Garage Control(s), Refrigerator, Washer, Window Coverings |
| COOLING | None |
| FIREPLACE | Family Room, Gas |
| FLOORING | Carpet, Tile |
| HEATING | Forced Air, Natural Gas |
| LAUNDRY | Laundry Room, Main Level |
| LOT FEATURES | Landscaped |
| PARKING | Double Garage Attached, Insulated |
| RESTRICTIONS | Adult Living, Pet Restrictions or Board approval Required |
| ROOF | Asphalt Shingle |
| TITLE | Fee Simple |
| BROKER | Jessica Chan Real Estate & Management Inc. |
| ROOMS | DIMENSIONS (m) | LEVEL |
|---|---|---|
| Game Room | 30`4" x 13`3" | Basement |
| Bedroom | 13`1" x 7`9" | Basement |
| Workshop | 14`10" x 14`8" | Basement |
| 4pc Bathroom | 0`0" x 0`0" | Basement |
| 4pc Ensuite bath | 0`0" x 0`0" | Main |
| Living Room | 14`7" x 13`2" | Main |
| Dining Room | 13`0" x 10`8" | Main |
| Kitchen | 11`2" x 8`8" | Main |
| Breakfast Nook | 9`8" x 8`9" | Main |
| Bedroom - Primary | 14`1" x 11`9" | Main |
| Den | 12`9" x 9`8" | Main |

