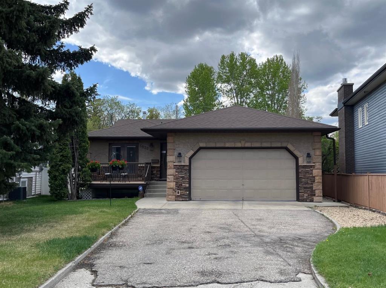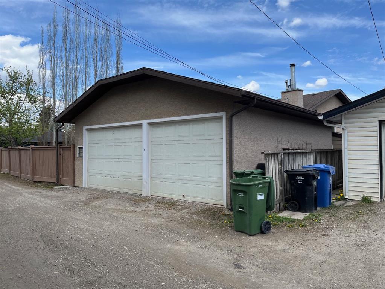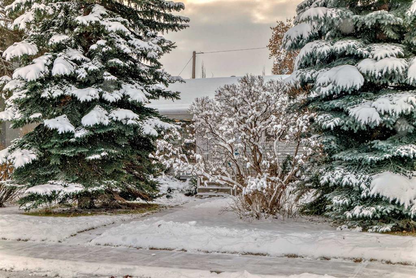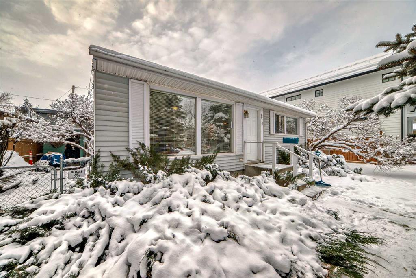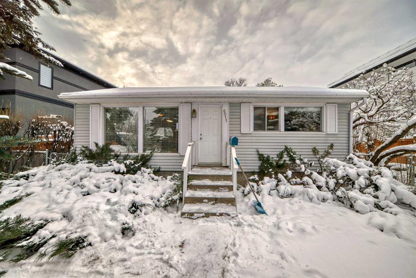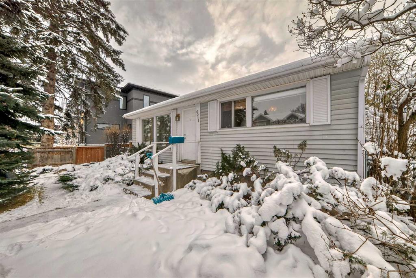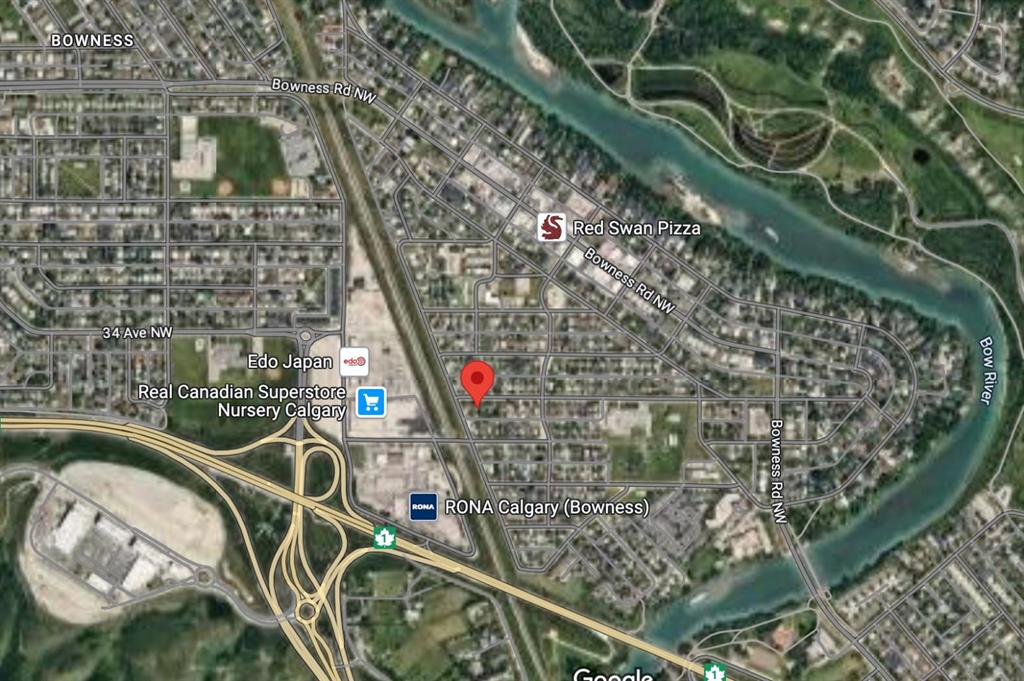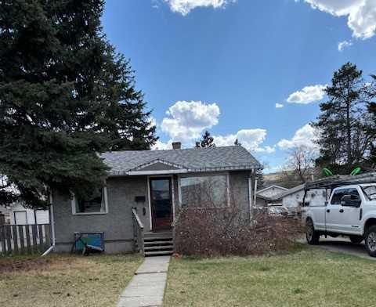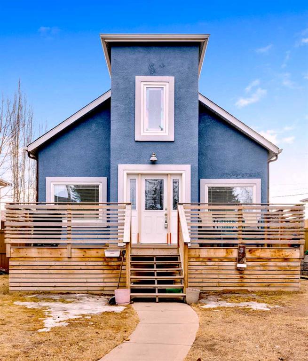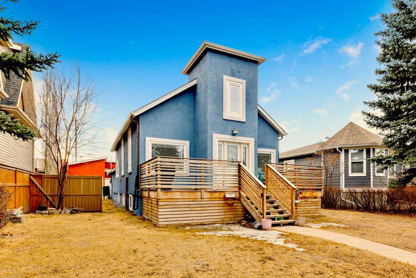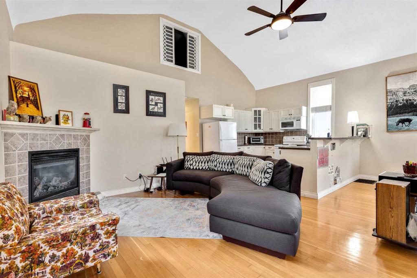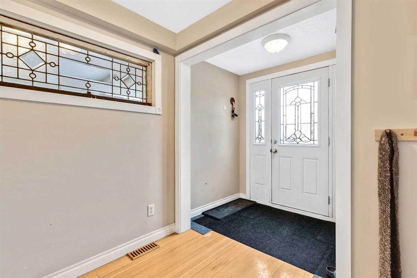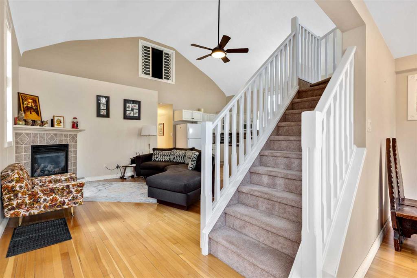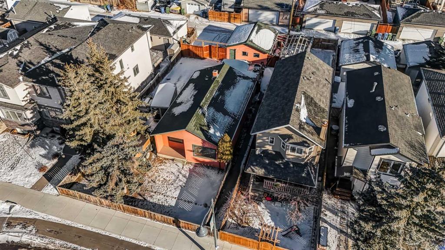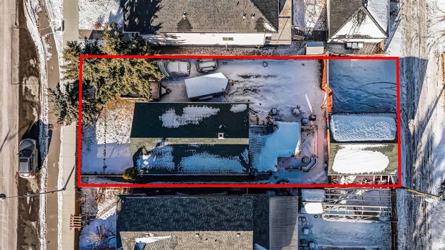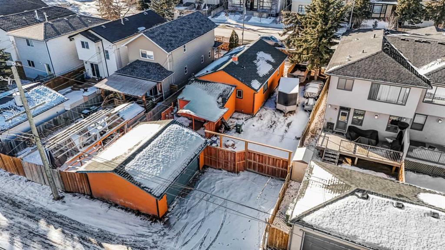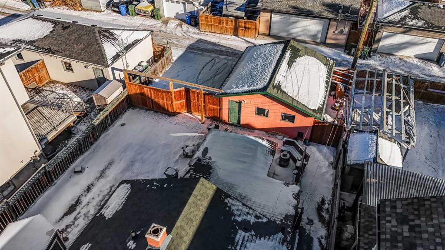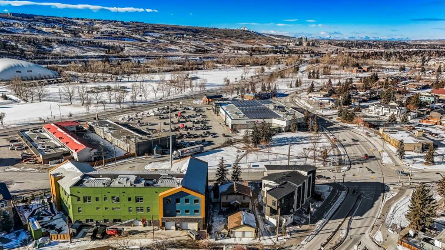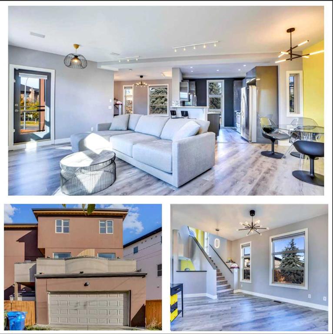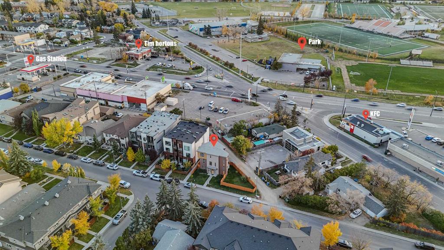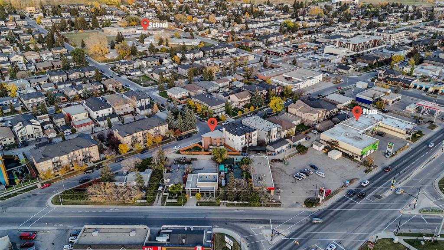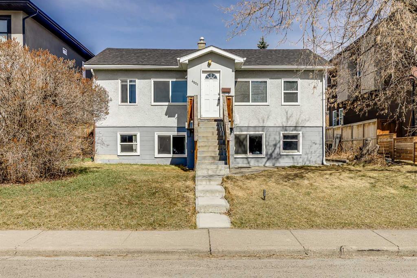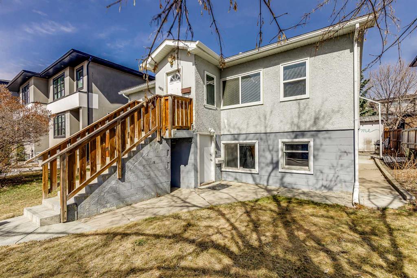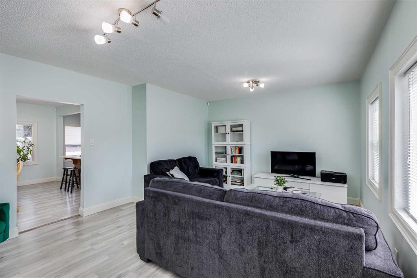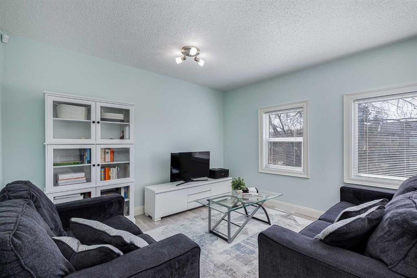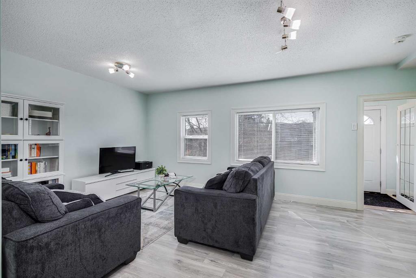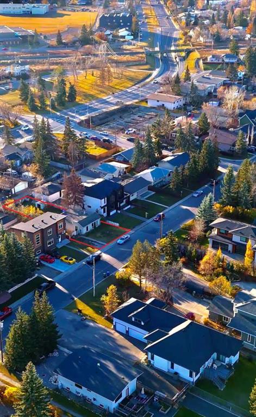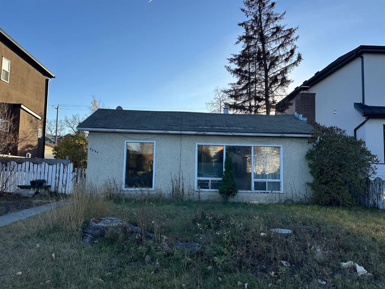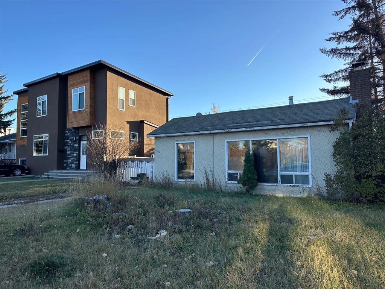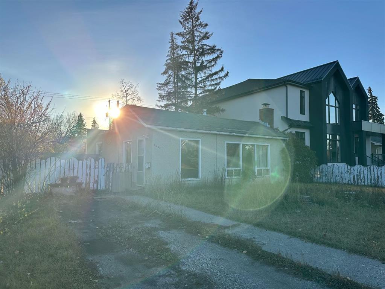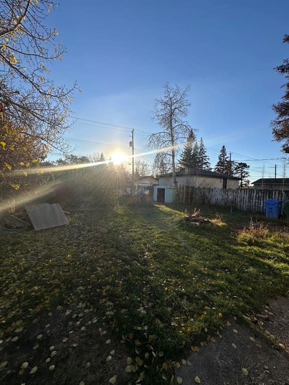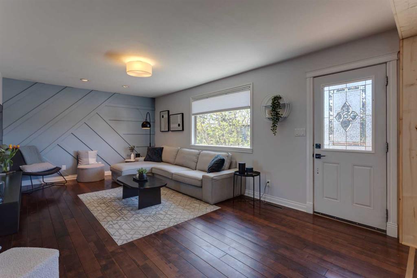5822 Bowwater Crescent NW
Calgary T3B2E2
MLS® Number: A2220718
$ 745,000
5
BEDROOMS
2 + 1
BATHROOMS
1,548
SQUARE FEET
1987
YEAR BUILT
This is a Civil enforcement sale under Part 7 of the Civil Enforcement Act in Alberta. Information as to the property has been obtained through previous MLS listings and civic records. This information although though to be correct are not guaranteed to be so. The listing agent has not been able to gain entry to the home and as a result no interior photos are made available. Previous listings describe the home as having a total of 5 bedrooms, 2.5 bathrooms, main floor laundry, a fully developed lower level with various upgrades added over the past 10 years which include a steam shower and new floor coverings. The home also has air conditioning and zone heating. A double attached front drive garage plus a rear oversized double that has 220 wiring, heated and insulated. The home is located in a quiet area, close to schools, shopping and public transportation.
| COMMUNITY | Bowness |
| PROPERTY TYPE | Detached |
| BUILDING TYPE | House |
| STYLE | Bungalow |
| YEAR BUILT | 1987 |
| SQUARE FOOTAGE | 1,548 |
| BEDROOMS | 5 |
| BATHROOMS | 3.00 |
| BASEMENT | Finished, Full |
| AMENITIES | |
| APPLIANCES | None |
| COOLING | Central Air |
| FIREPLACE | Wood Burning |
| FLOORING | Carpet, Ceramic Tile, Hardwood, Tile |
| HEATING | Forced Air |
| LAUNDRY | Main Level |
| LOT FEATURES | Back Lane, Back Yard, Front Yard, Landscaped, Pie Shaped Lot |
| PARKING | Double Garage Attached, Double Garage Detached, Enclosed |
| RESTRICTIONS | None Known |
| ROOF | Asphalt |
| TITLE | Fee Simple |
| BROKER | RE/MAX Realty Professionals |
| ROOMS | DIMENSIONS (m) | LEVEL |
|---|---|---|
| Bedroom | 14`10" x 8`5" | Lower |
| Bedroom | 12`1" x 12`1" | Lower |
| Bedroom | 14`5" x 10`3" | Lower |
| Great Room | 22`3" x 15`7" | Lower |
| Laundry | 9`9" x 9`2" | Lower |
| 3pc Bathroom | Lower | |
| 2pc Bathroom | Main | |
| 5pc Ensuite bath | Main | |
| Laundry | 7`1" x 2`11" | Main |
| Living Room | 20`4" x 13`8" | Main |
| Dining Room | 10`10" x 9`9" | Main |
| Kitchen | 12`11" x 12`8" | Main |
| Bedroom - Primary | 18`2" x 13`3" | Main |
| Bedroom | 16`9" x 10`7" | Main |

