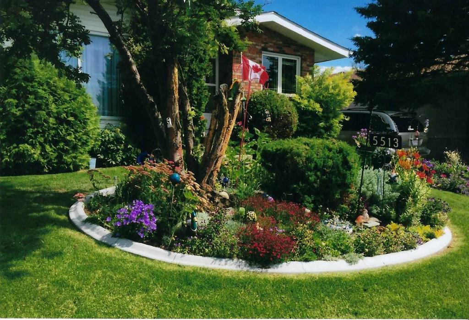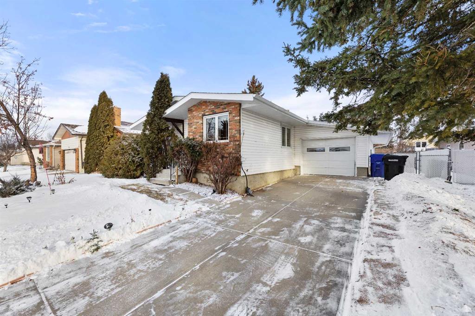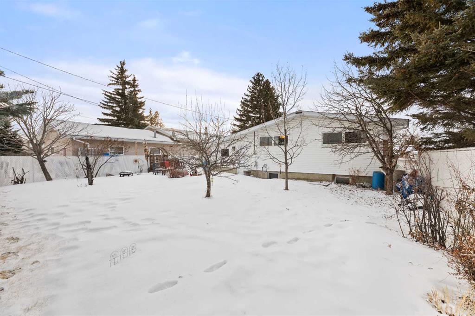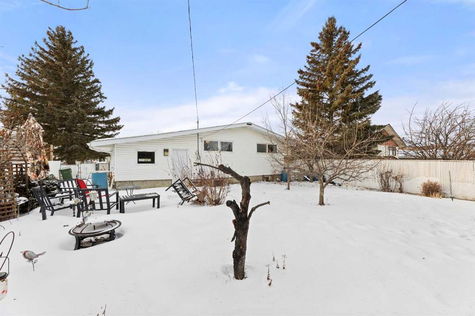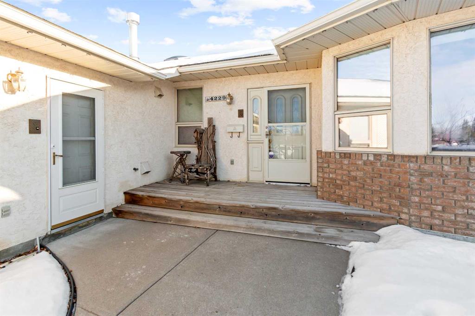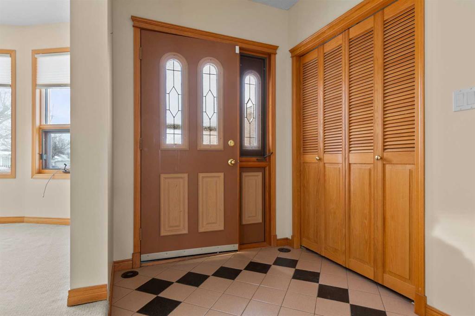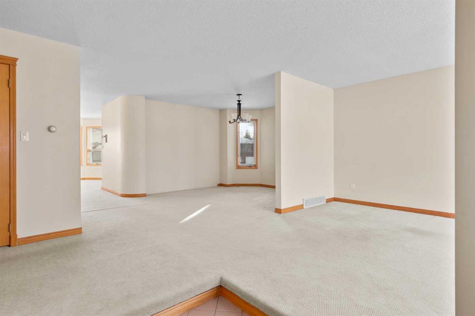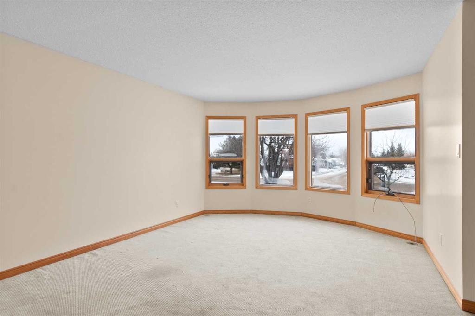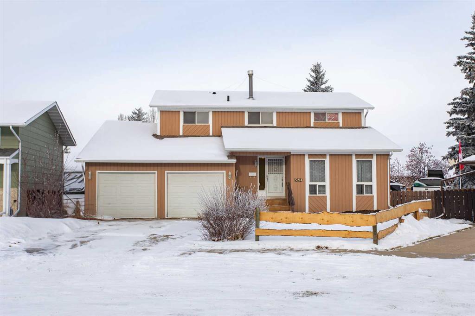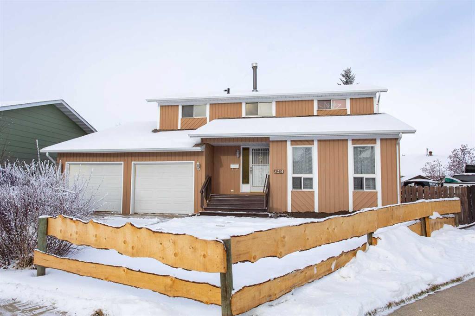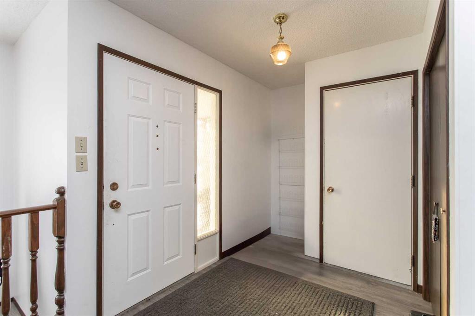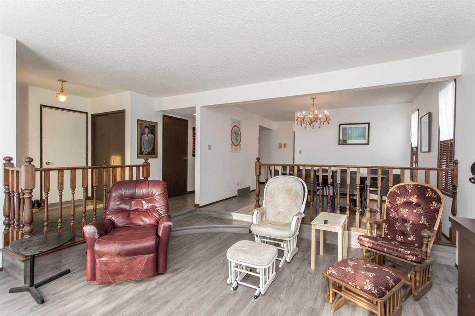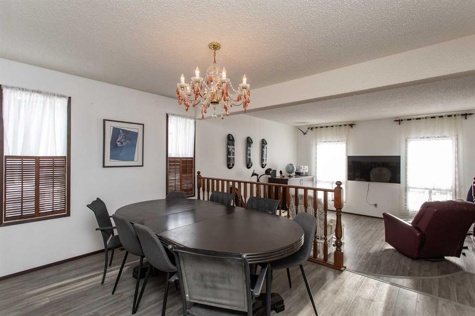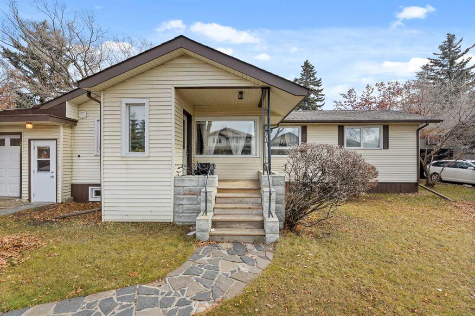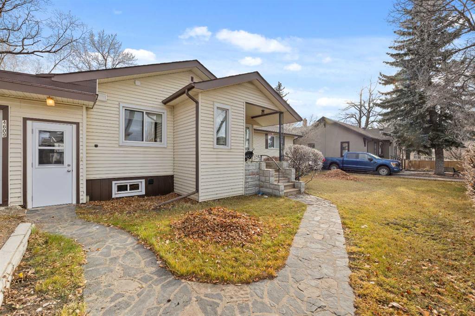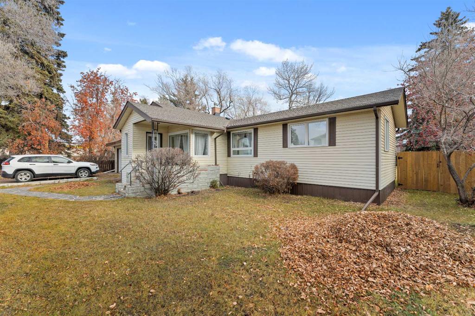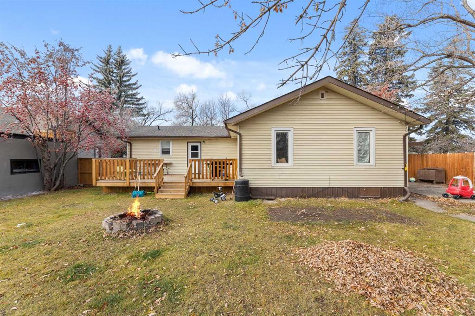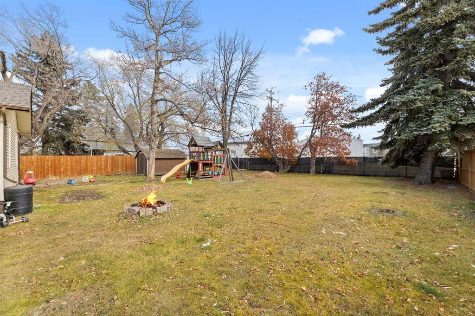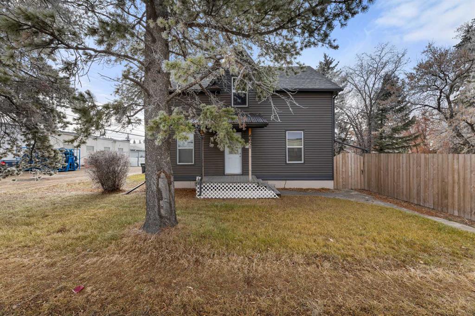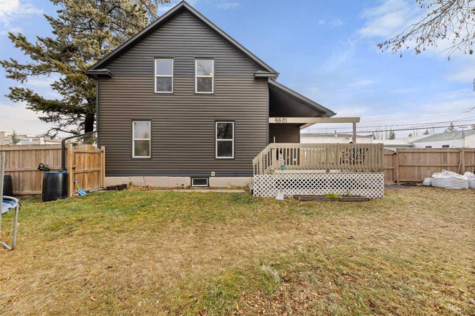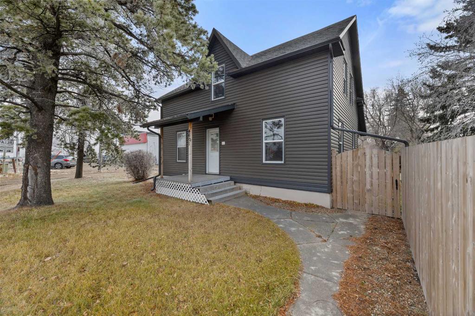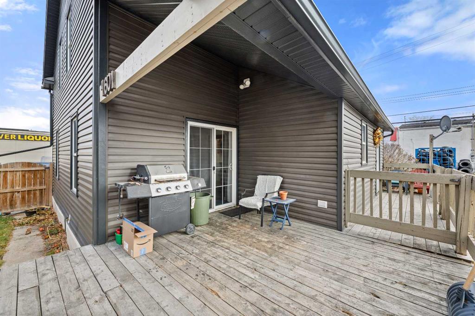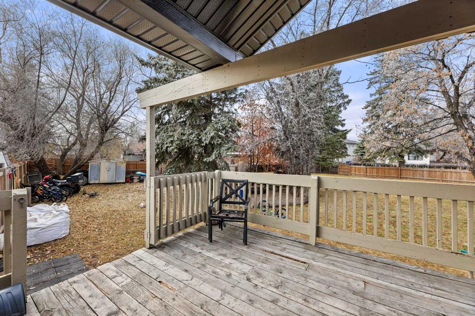

5720 58 Avenue
Olds
Update on 2023-07-04 10:05:04 AM
$ 449,500
3
BEDROOMS
3 + 0
BATHROOMS
1338
SQUARE FEET
1995
YEAR BUILT
This beautifully maintained Bi-Level home is ideally situated in a desirable location on the South side of the Town of Olds. And is close to schools, shopping and numerous walking paths. With its thoughtful design and high-quality finishes, this property offers both comfort and convenience. The spacious main floor features a spacious family and dining room, perfect for entertaining, with beautiful hardwood and tile flooring throughout. The kitchen boasts an L-shaped design with a center island, granite countertops, and newer appliances, making it a perfect space for meal preparation and casual dining. From the kitchen, the back door leads to a covered west-facing deck, ideal for enjoying evening sunsets. The main floor also includes a convenient laundry area in the 3pce main bathroom and two generously sized bedrooms. The primary bedroom is a true retreat, featuring a walk-in closet and a 5-pce ensuite with a soaker tub and double sinks. The fully developed basement offers even more living space, including a large family room, a well-organized storage area, a 4-pce bathroom, an additional bedroom, and a versatile flex area that could be used for a home office, gym, playroom or with some development another bedroom. Additional features of this home include an attached garage, a fully landscaped yard, that is fenced with no gates and access to the property from the back lane. With its move-in-ready appeal and prime location, this home is the perfect choice for those looking for a spacious and well-appointed property in Olds. Call today to book your tour!!
| COMMUNITY | NONE |
| TYPE | Residential |
| STYLE | BLVL |
| YEAR BUILT | 1995 |
| SQUARE FOOTAGE | 1338.0 |
| BEDROOMS | 3 |
| BATHROOMS | 3 |
| BASEMENT | Finished, Full Basement |
| FEATURES |
| GARAGE | Yes |
| PARKING | DBAttached |
| ROOF | Asphalt Shingle |
| LOT SQFT | 453 |
| ROOMS | DIMENSIONS (m) | LEVEL |
|---|---|---|
| Master Bedroom | 3.48 x 4.11 | Main |
| Second Bedroom | 3.53 x 2.95 | Main |
| Third Bedroom | 3.40 x 3.05 | Basement |
| Dining Room | 2.41 x 3.07 | Main |
| Family Room | 3.81 x 10.03 | Basement |
| Kitchen | 3.51 x 4.47 | Main |
| Living Room | 3.71 x 4.42 | Main |
INTERIOR
None, Forced Air,
EXTERIOR
Back Lane, Landscaped, Rectangular Lot
Broker
Century 21 Bravo Realty
Agent






































