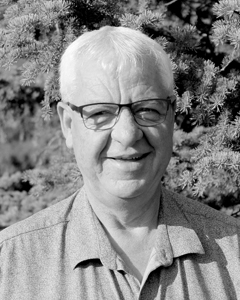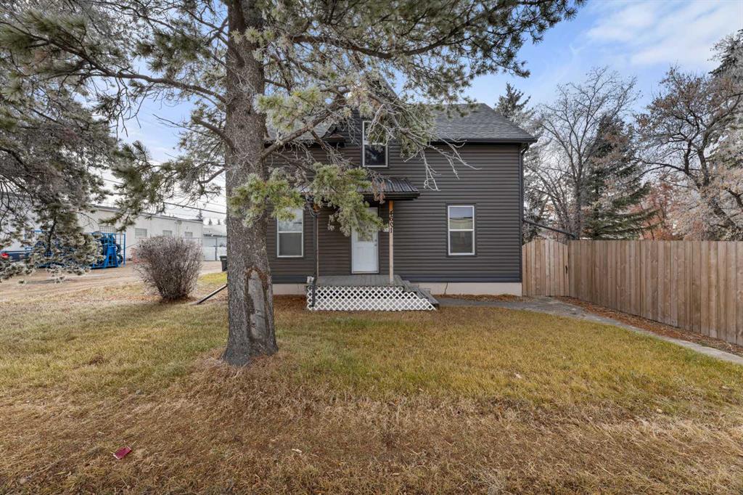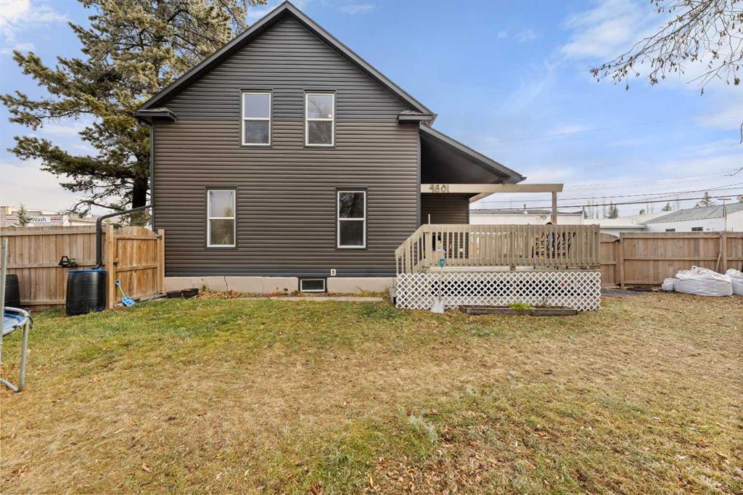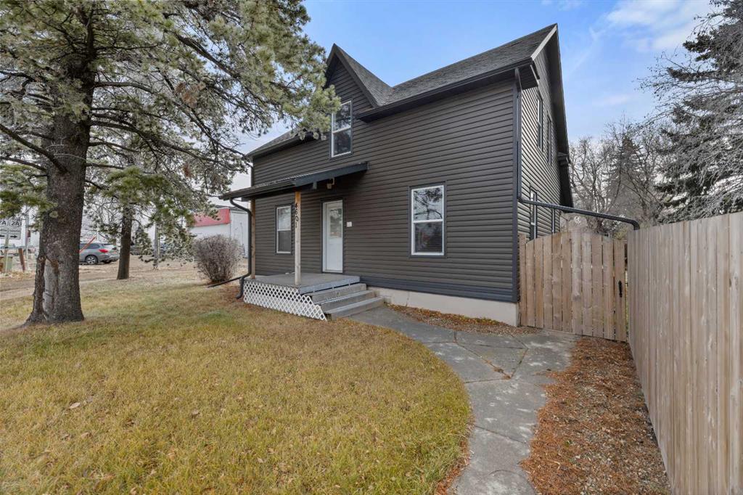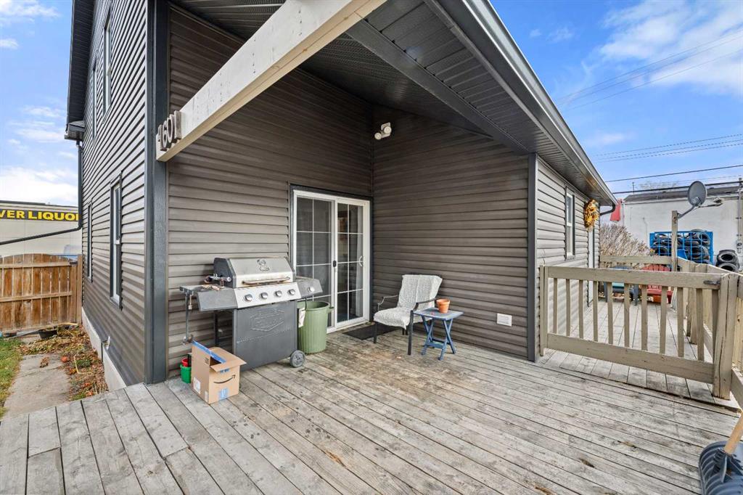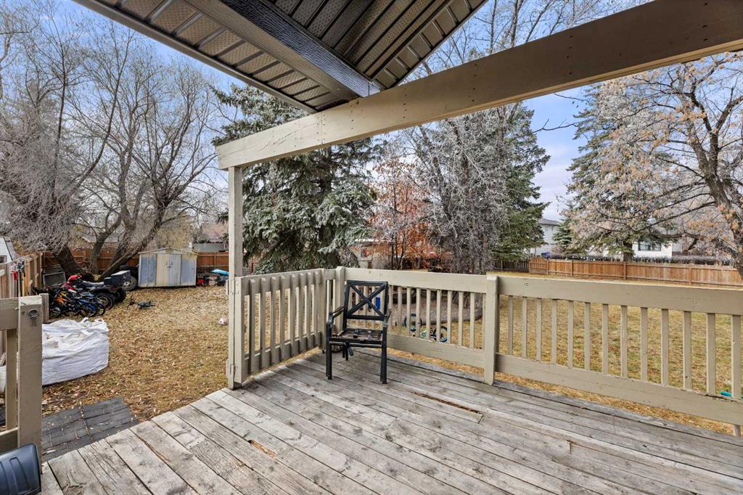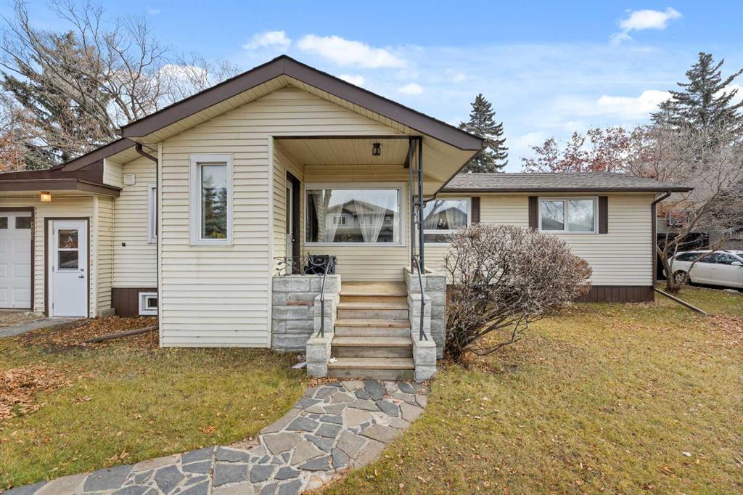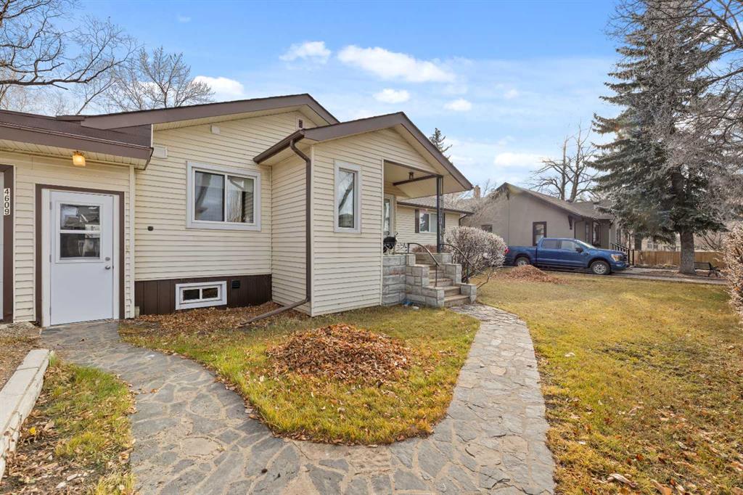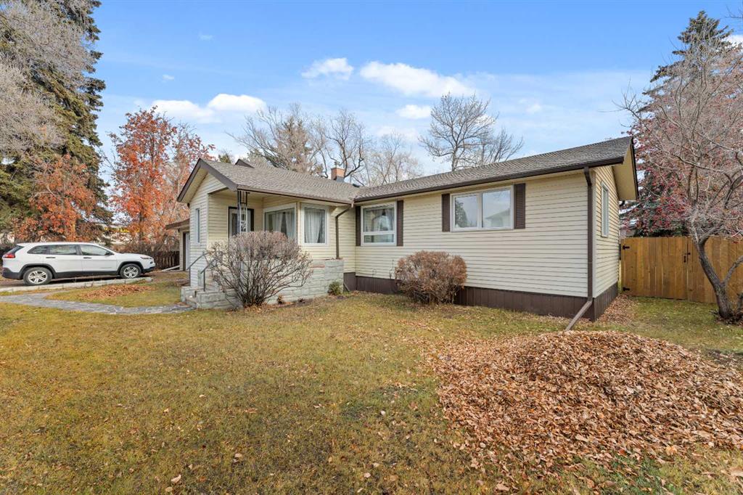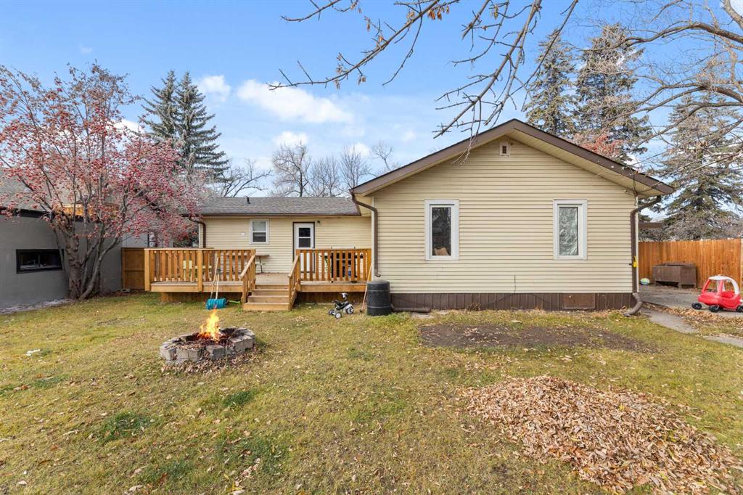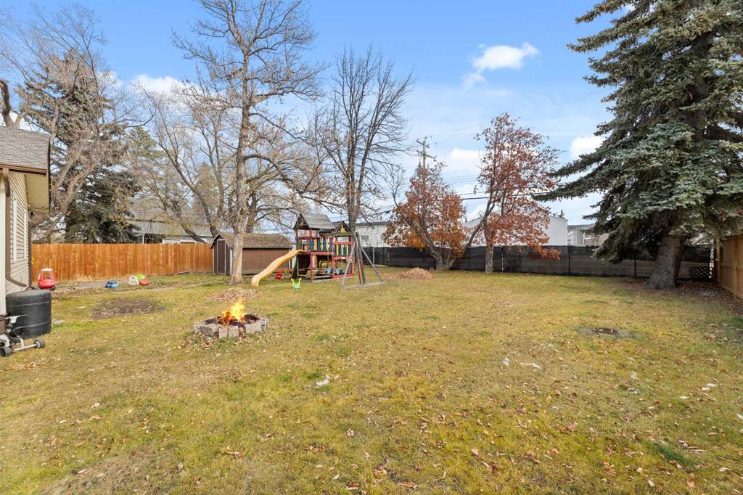

5511 Shannon Drive
Olds
Update on 2023-07-04 10:05:04 AM
$ 529,900
3
BEDROOMS
2 + 1
BATHROOMS
1678
SQUARE FEET
1991
YEAR BUILT
SELLER'S ARE VERY MOTIVATED! This beautiful home, situated on a large lot, is a charming bungalow adorned with cedar shakes, stucco, and brick. The property boasts a spacious driveway with RV parking and a yard filled with mature trees and meticulous landscaping and backing on to a green space. The large south-facing deck offers ample outdoor living space. Inside, the main floor features a large living room with big windows that open to a dining room with a gas fireplace. The open kitchen and dining room area is equipped with an abundance of wood cabinets, a built-in dishwasher, a wall oven, and a built-in microwave. There is also an enclosed porch off the kitchen. The main floor houses two bedrooms and a four-piece bath, along with a master suite that includes a four-piece ensuite. A laundry room with storage is conveniently located on the main floor, as well as access to a heated two-car garage. The expansive, partially finished basement includes a utility room, cold storage, a 2 piece bathroom, storage room and two recreational rooms, providing plenty of additional space for various activities.
| COMMUNITY | NONE |
| TYPE | Residential |
| STYLE | Bungalow |
| YEAR BUILT | 1991 |
| SQUARE FOOTAGE | 1678.0 |
| BEDROOMS | 3 |
| BATHROOMS | 3 |
| BASEMENT | Full Basement, PFinished |
| FEATURES |
| GARAGE | Yes |
| PARKING | DBAttached, RV ParkingA |
| ROOF | Cedar Shake |
| LOT SQFT | 843 |
| ROOMS | DIMENSIONS (m) | LEVEL |
|---|---|---|
| Master Bedroom | 3.96 x 5.05 | Main |
| Second Bedroom | 3.18 x 3.66 | Main |
| Third Bedroom | 2.87 x 5.36 | Main |
| Dining Room | ||
| Family Room | 3.84 x 5.99 | Lower |
| Kitchen | ||
| Living Room | 4.22 x 7.52 | Main |
INTERIOR
None, In Floor, Forced Air, Natural Gas, Gas
EXTERIOR
Back Yard, Irregular Lot, Landscaped
Broker
CIR Realty
Agent


































