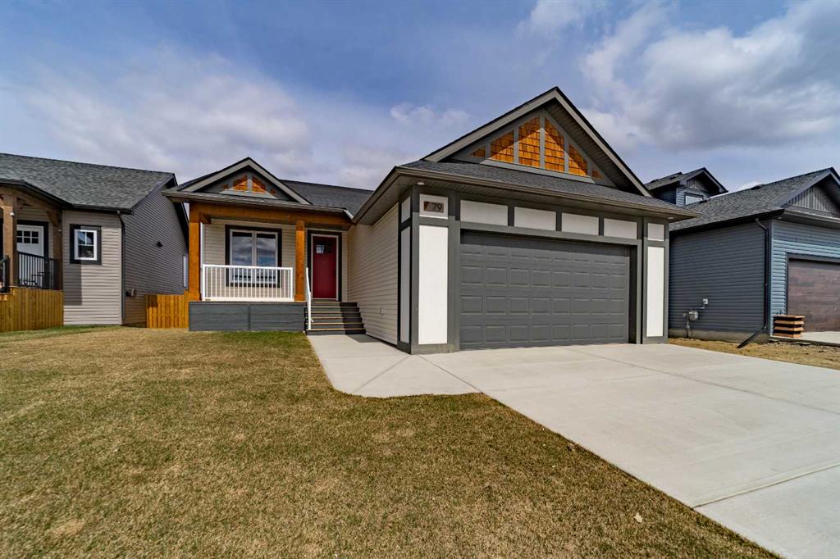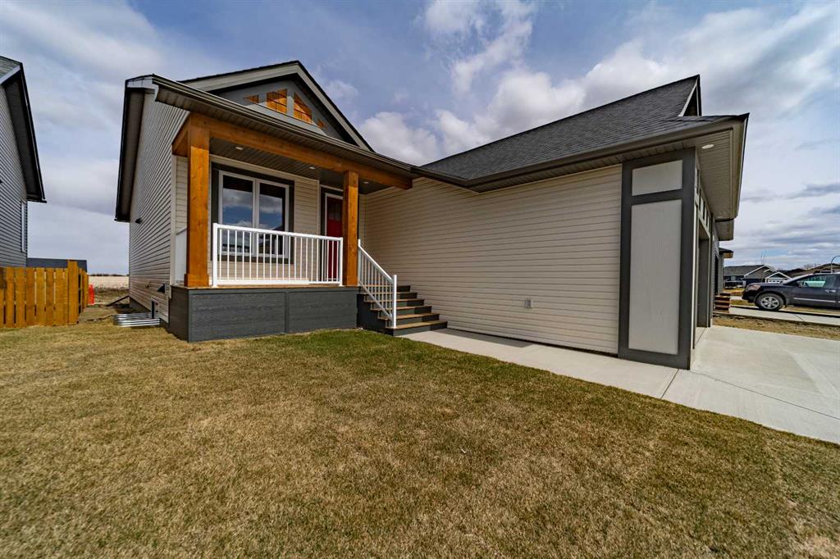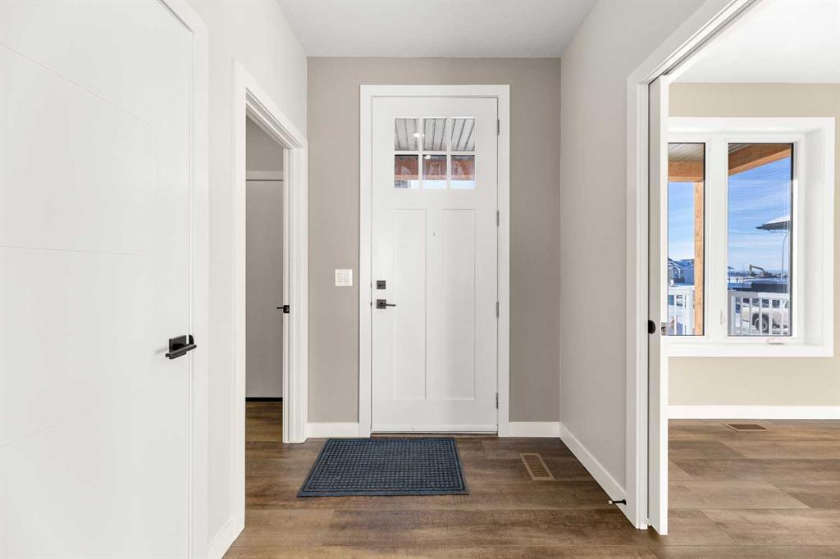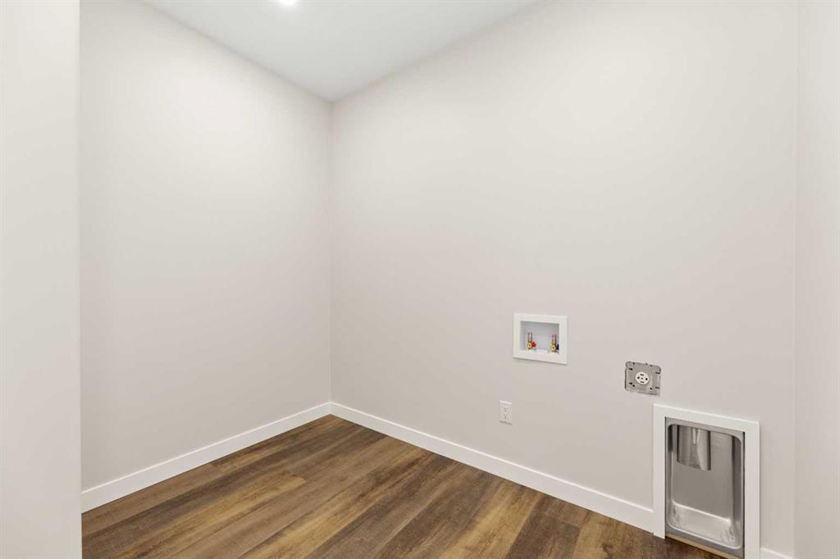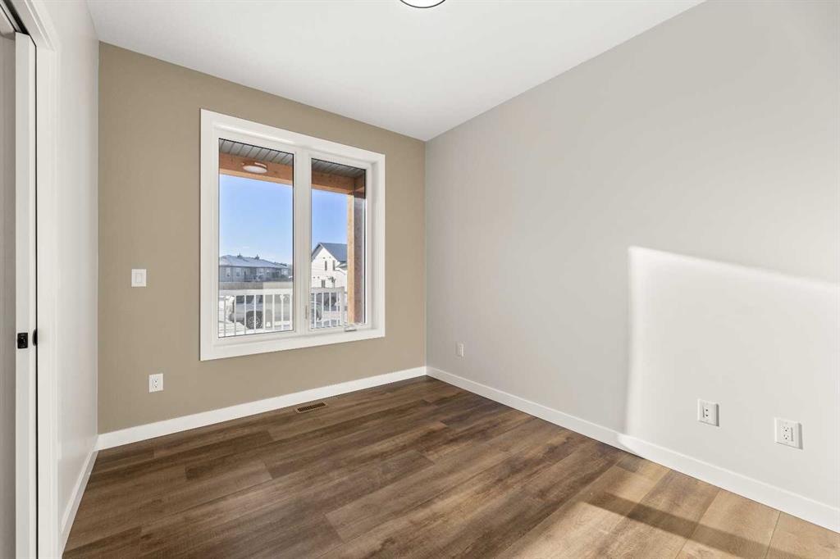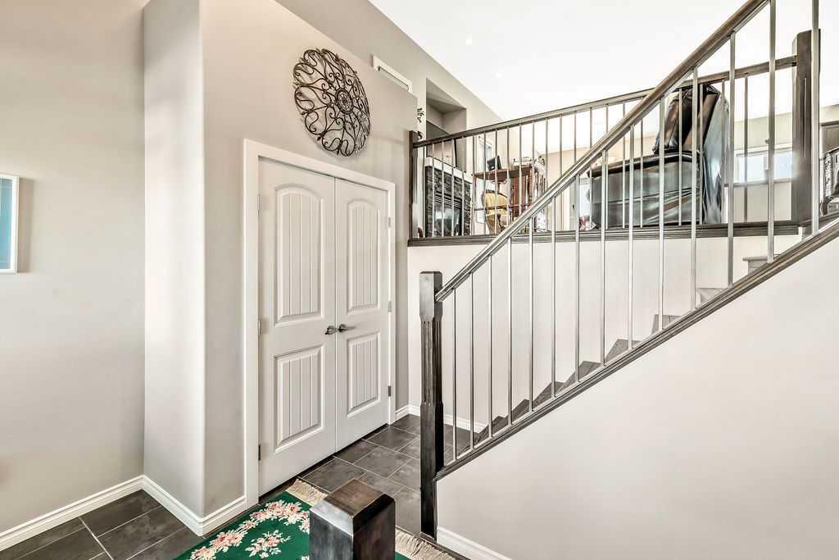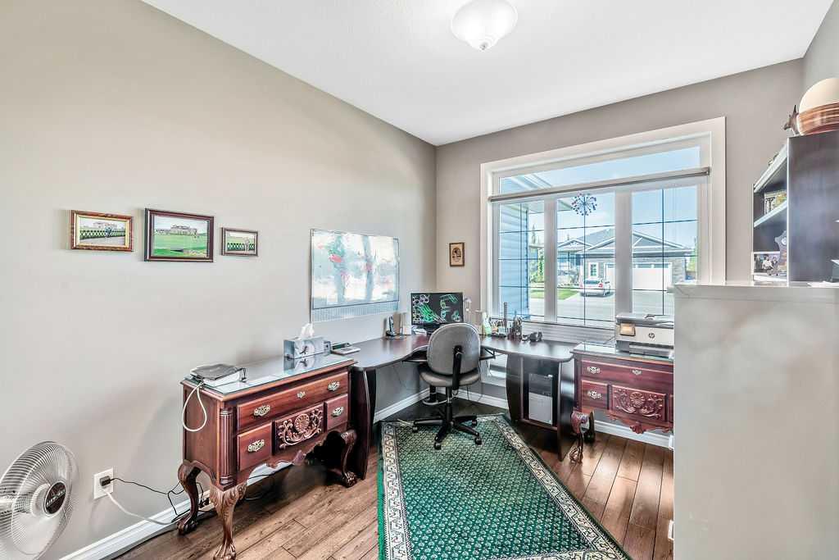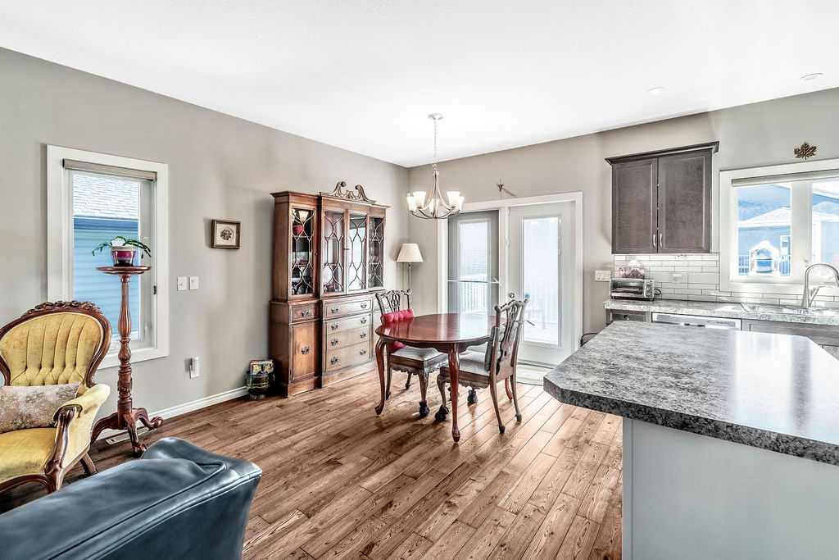

19 Vincent Crescent
Olds
Update on 2023-07-04 10:05:04 AM
$ 569,900
3
BEDROOMS
2 + 1
BATHROOMS
1723
SQUARE FEET
2015
YEAR BUILT
Nestled in The Vistas, this stunning two-storey residence presents as if brand new. Upon entering, you're greeted by a spacious and bright foyer with soaring ceilings and an open stairwell. Just off the entryway, conveniently accessed through a hallway, is the double detached garage equipped with 220 wiring. Adjacent to the garage is a convenient 2 pce bathroom om the main level. The heart of the home boasts an open concept layout encompassing the kitchen, dining, and living areas, ideal for seamless entertaining. The kitchen is a dream, featuring a beautiful island with seating for four, stainless steel appliances, granite countertops, corner pantry with a motion sensor light, and a stylish tile backsplash. Hardwood and tile flooring grace the main level, adding elegance. The dining room offers a sliding glass door that floods the space with natural light. Relax in the inviting living room with a glass fireplace flanked by windows on either side. Upstairs, discover two well-appointed bedrooms, a pristine 4 pce bathroom, and opulent master retreat. The master bedroom impresses with a spa-like 5pce unsuited and a spacious walk-in closet with custom built ins. Notably, the walk-in closet provides direct access to the laundry room for added convenience. The lower level awaits your personal touch, already framed with electrical installed and roughed-in-cement pad. Additional features include self-timed outdoor lights, air conditioning, and a vac-u-flo system with all attachments. This meticulously maintained home offers unparalleled comfort and functionality in a great location and is surrounded by numerous walking paths and playground. Schedule your private showing today and seize the opportunity to make this exceptional property your new home!!
| COMMUNITY | NONE |
| TYPE | Residential |
| STYLE | TSTOR |
| YEAR BUILT | 2015 |
| SQUARE FOOTAGE | 1723.0 |
| BEDROOMS | 3 |
| BATHROOMS | 3 |
| BASEMENT | Full Basement, PFinished |
| FEATURES |
| GARAGE | Yes |
| PARKING | DBAttached, Driveway, HGarage |
| ROOF | Asphalt Shingle |
| LOT SQFT | 532 |
| ROOMS | DIMENSIONS (m) | LEVEL |
|---|---|---|
| Master Bedroom | 3.78 x 4.72 | |
| Second Bedroom | 3.07 x 3.48 | |
| Third Bedroom | 3.43 x 3.66 | |
| Dining Room | 3.18 x 3.20 | |
| Family Room | ||
| Kitchen | 3.33 x 3.63 | Main |
| Living Room | 4.11 x 4.32 | Main |
INTERIOR
Central Air, In Floor Roughed-In, Forced Air, Gas
EXTERIOR
Back Yard, Low Maintenance Landscape, Landscaped, Level
Broker
Century 21 Bravo Realty
Agent












































