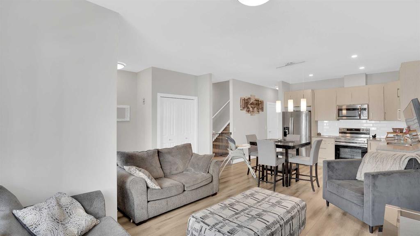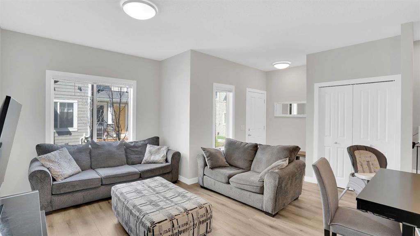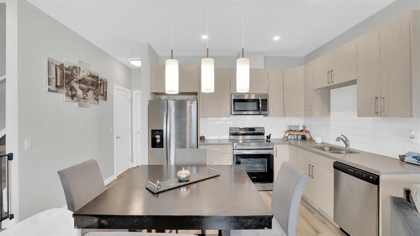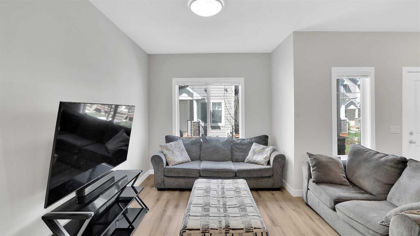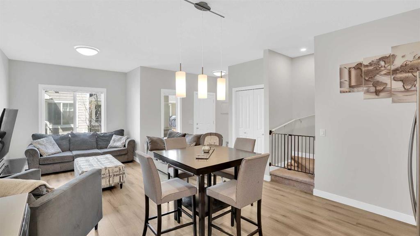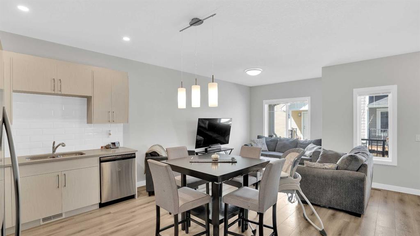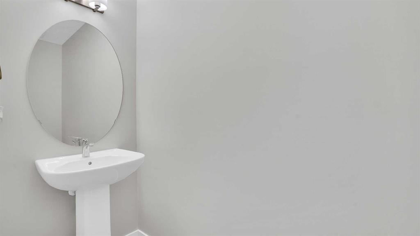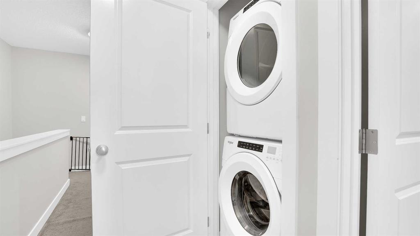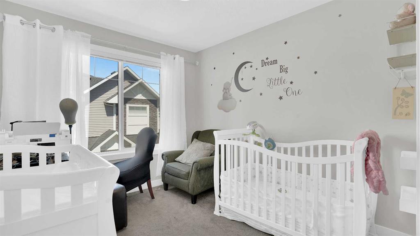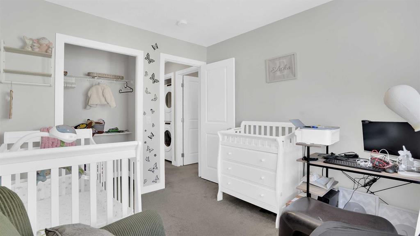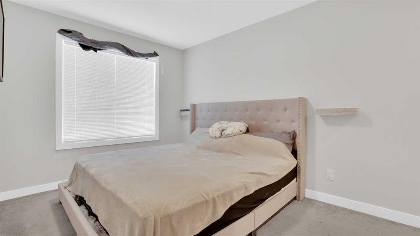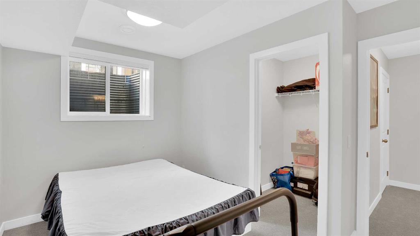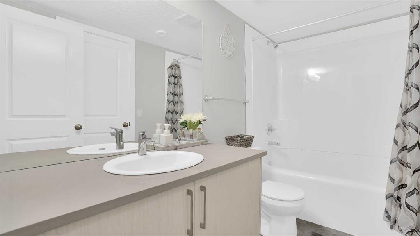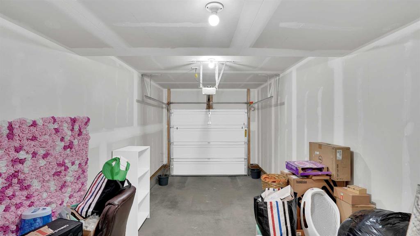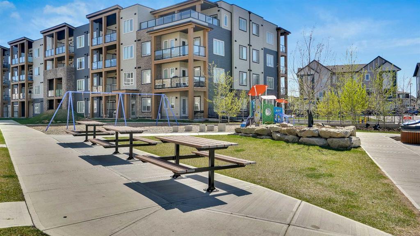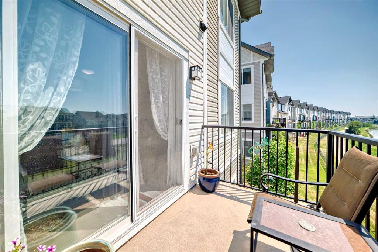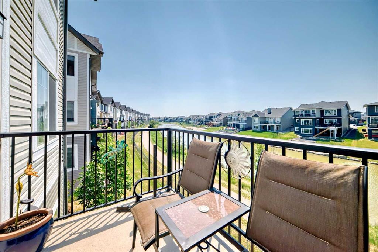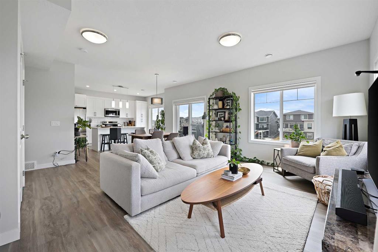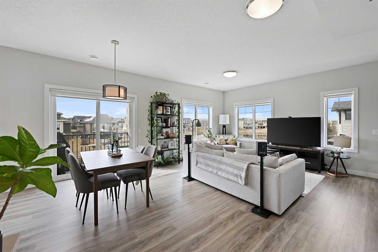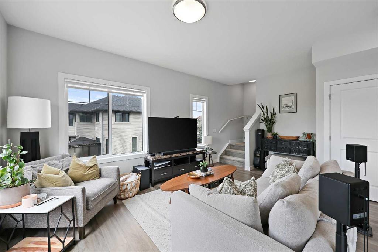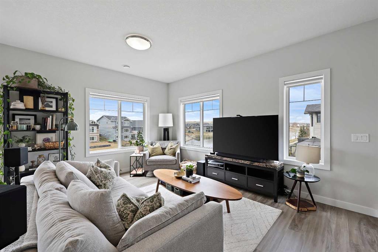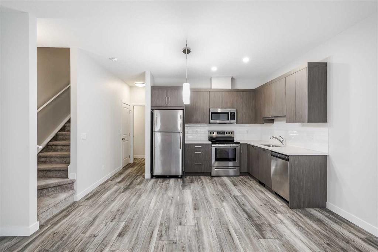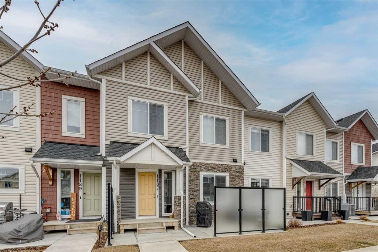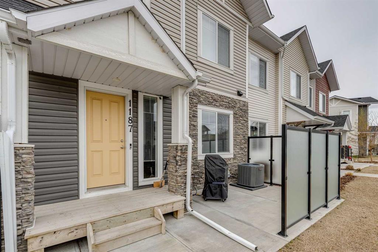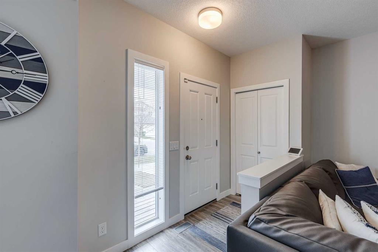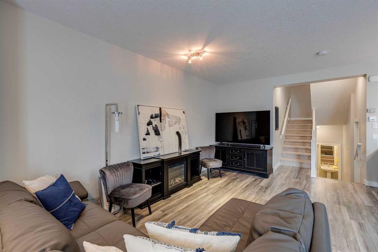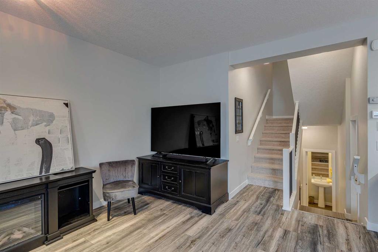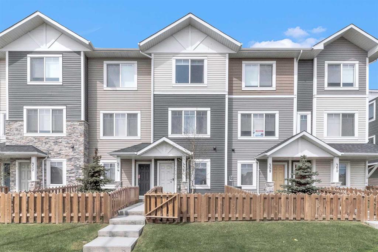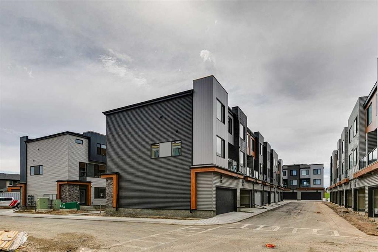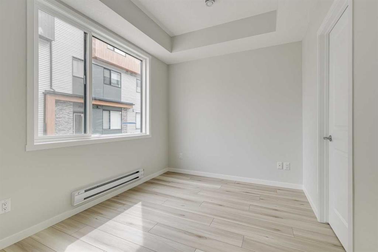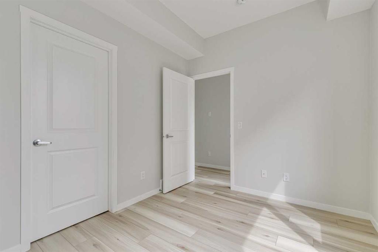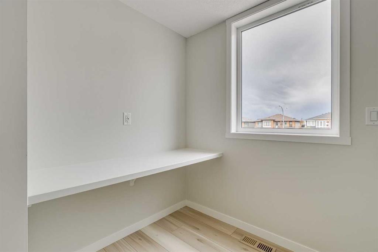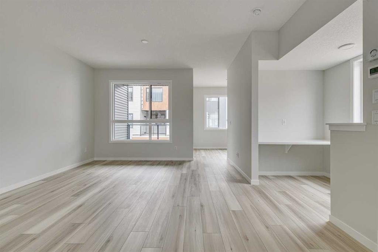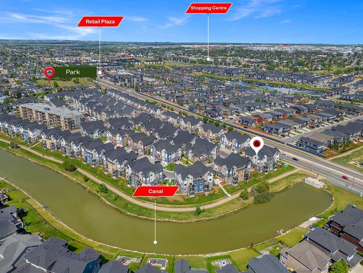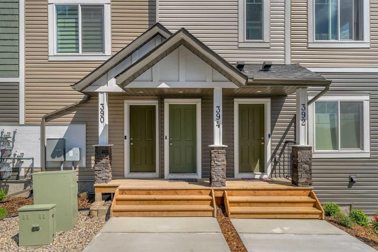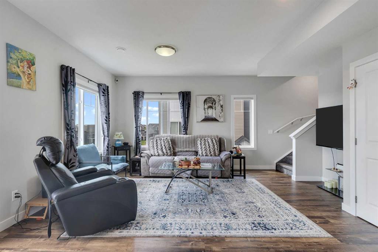547 Canals Crossing SW
Airdrie T4B 4L3
MLS® Number: A2221890
$ 409,000
2
BEDROOMS
2 + 1
BATHROOMS
1,133
SQUARE FEET
2021
YEAR BUILT
Modern Townhome in the Sought-After Canals Community! Welcome to this beautifully designed modern townhome nestled in the desirable Canals neighborhood. This stunning property features 3 spacious bedrooms, 3.5 bathrooms, and a finished basement, all complemented by an attached garage for added convenience. Step into the chef’s kitchen, where you’ll find stainless steel appliances, sleek quartz countertops, and contemporary cabinetry — perfect for both daily living and entertaining. The bright and open living area is bathed in natural light, offering a warm and inviting space for gatherings. A convenient 2-piece powder room completes the main floor. Upstairs, retreat to two generously sized bedrooms, including a luxurious primary suite with a walk-in closet and a spa-inspired 4-piece ensuite. The laundry area is thoughtfully located on this level, just steps from the bedrooms. The builder finished basement offers incredible versatility with a large family room, a third bedroom, a full 4-piece bathroom, and extra storage — ideal for guests, a home office, or additional living space. Located close to schools, parks, and a wide range of amenities, this home combines style, comfort, and convenience at an affordable price. Whether you’re a first-time buyer, downsizer, or investor, this is an opportunity you won’t want to miss. Experience quality living in the Canals – schedule your showing today!
| COMMUNITY | Canals |
| PROPERTY TYPE | Row/Townhouse |
| BUILDING TYPE | Five Plus |
| STYLE | 2 Storey |
| YEAR BUILT | 2021 |
| SQUARE FOOTAGE | 1,133 |
| BEDROOMS | 2 |
| BATHROOMS | 3.00 |
| BASEMENT | Finished, Full |
| AMENITIES | |
| APPLIANCES | Dishwasher, Dryer, Electric Stove, Garage Control(s), Microwave Hood Fan, Washer, Window Coverings |
| COOLING | None |
| FIREPLACE | N/A |
| FLOORING | Carpet, Linoleum, Vinyl Plank |
| HEATING | Forced Air, Natural Gas |
| LAUNDRY | Upper Level |
| LOT FEATURES | Few Trees, Low Maintenance Landscape, Street Lighting |
| PARKING | Driveway, Single Garage Attached |
| RESTRICTIONS | Pet Restrictions or Board approval Required |
| ROOF | Asphalt Shingle |
| TITLE | Fee Simple |
| BROKER | Century 21 Bravo Realty |
| ROOMS | DIMENSIONS (m) | LEVEL |
|---|---|---|
| Foyer | 5`4" x 10`1" | Main |
| Living Room | 12`11" x 12`6" | Main |
| Kitchen | 14`2" x 11`10" | Main |
| 2pc Bathroom | 8`2" x 2`11" | Main |
| 4pc Bathroom | 10`2" x 4`10" | Second |
| Bedroom - Primary | 9`4" x 17`5" | Second |
| Walk-In Closet | 5`11" x 8`5" | Second |
| 4pc Ensuite bath | 7`9" x 5`2" | Second |
| Bedroom | 8`7" x 10`1" | Second |
| Laundry | 3`1" x 3`0" | Second |




